CHARGEMENT EN COURS...
Burton on Trent - Maison & propriété à vendre
2 241 677 EUR
Maison & Propriété (Vente)
6 ch
4 sdb
Référence:
EDEN-T96661840
/ 96661840
Référence:
EDEN-T96661840
Pays:
GB
Ville:
Burton-On-Trent
Code postal:
DE15 0SR
Catégorie:
Résidentiel
Type d'annonce:
Vente
Type de bien:
Maison & Propriété
Chambres:
6
Salles de bains:
4
Garages:
1
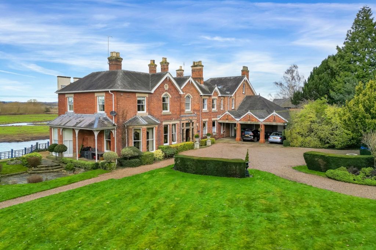
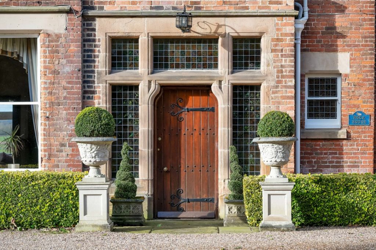
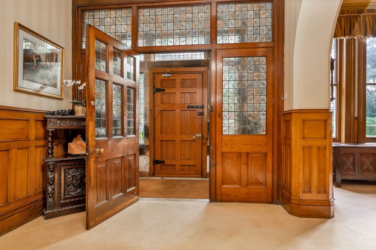
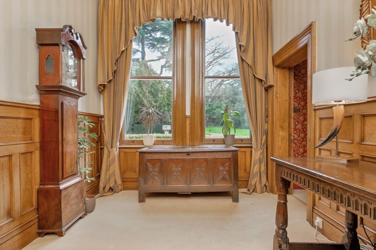
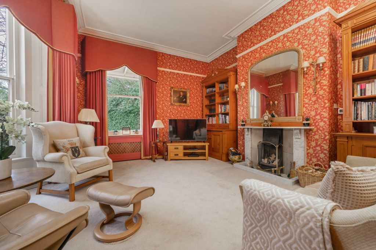
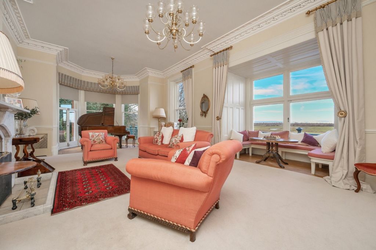
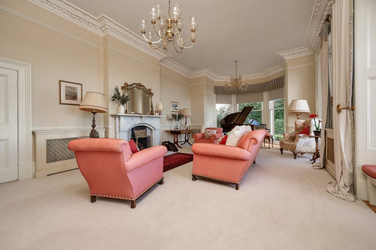
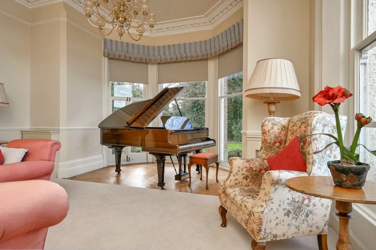
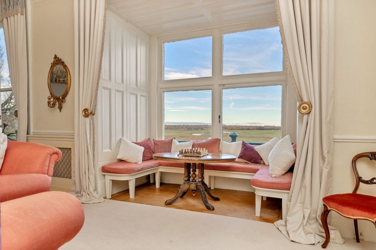
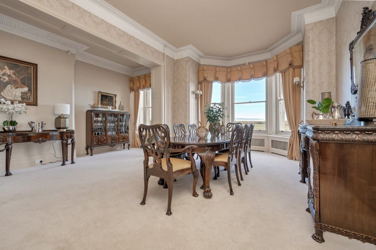
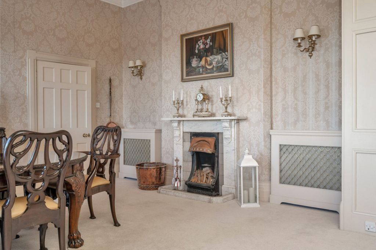
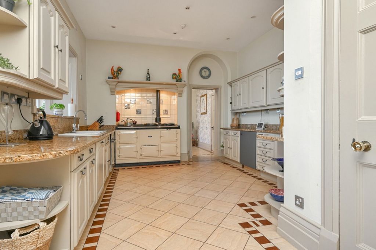
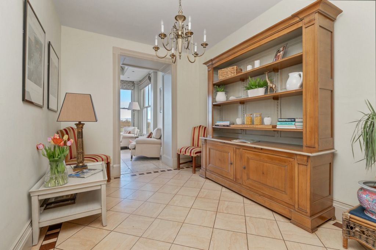
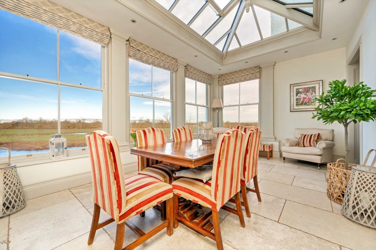
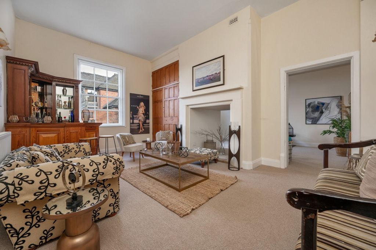
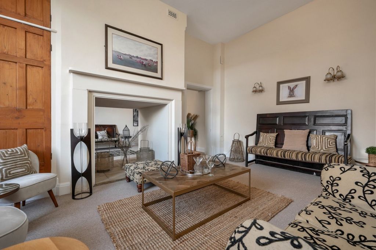
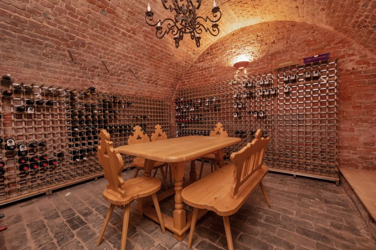
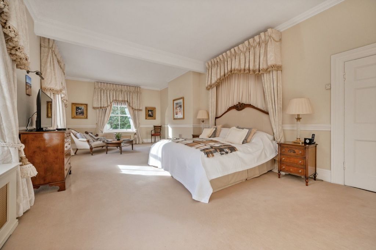
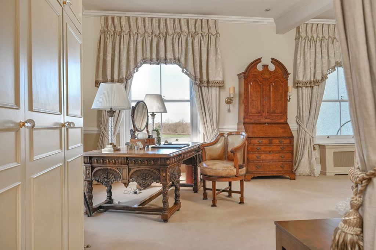
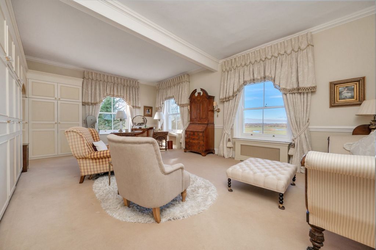
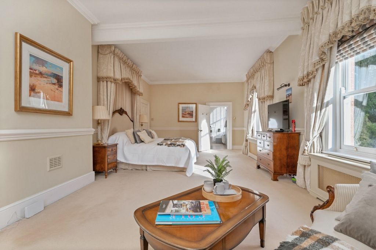
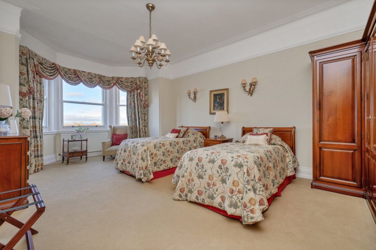
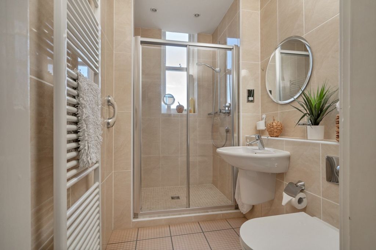
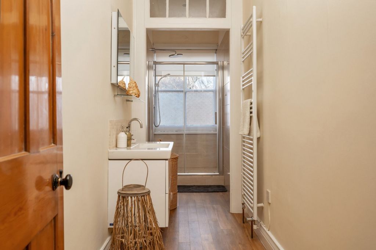
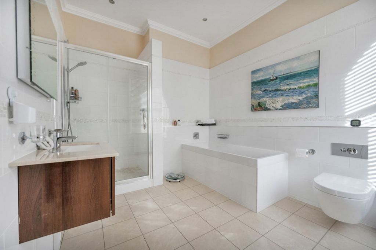
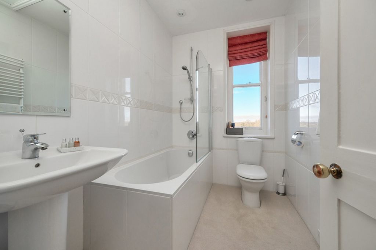
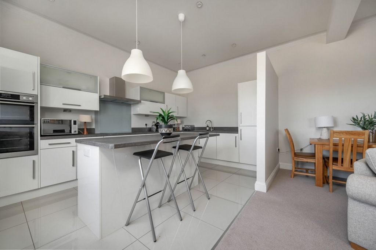
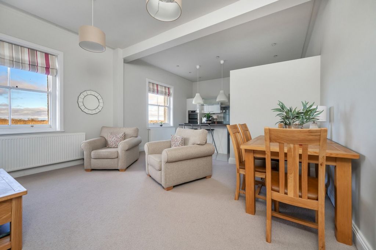
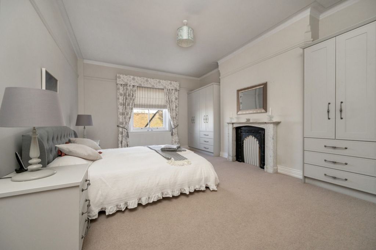
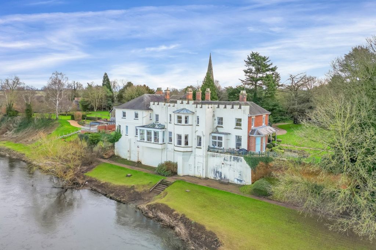
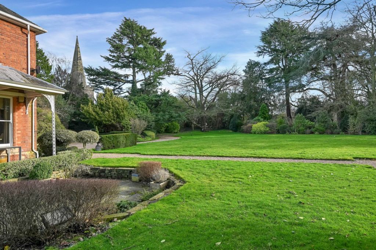
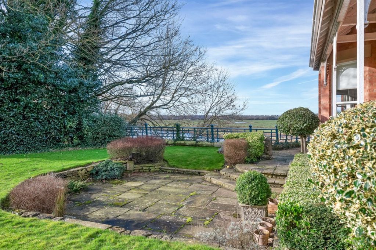
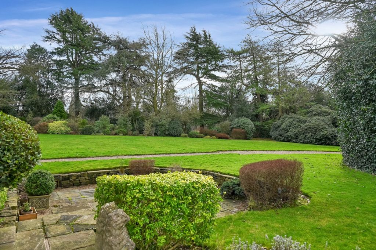
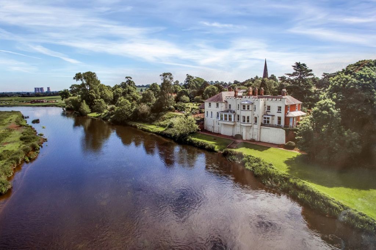
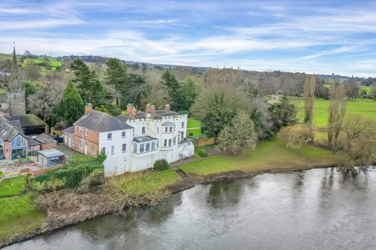
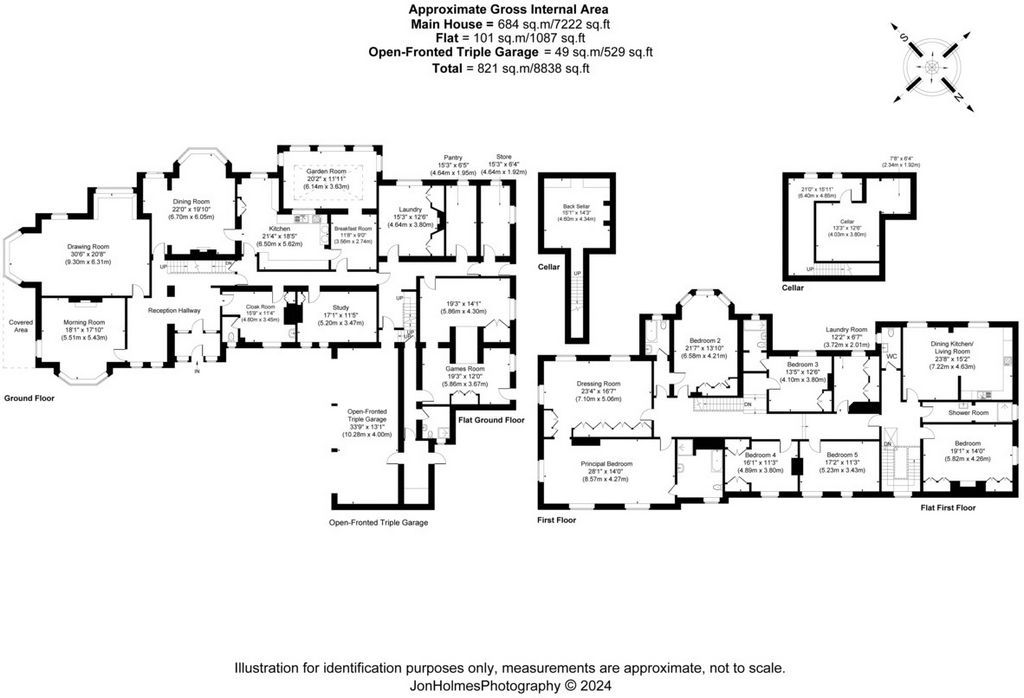

Situated on a picturesque plot of approximately 2.5 acres, the property offers a high level of privacy with woodland areas and lawned gardens overlooking the River Trent, perfect for alfresco dining/entertaining and family life. A sweeping driveway provides extensive parking and access to a triple open-fronted garage with direct access to the house.Ground FloorRock House is a captivating property distinguished by its impressive features, including magnificent high ceilings adorned with intricate cornicing and tall bay windows in the principal rooms. The entrance is marked by a striking heavily studded timber front door, flanked by stone mullioned and leaded stained glass windows, which opens into a front vestibule boasting a stone floor and oak panelling. The oak panelling extends into a spacious reception hall, characterised by several archways and doors leading off to all principal rooms, as well as a wide staircase ascending to the first floor.The morning room, aptly named for its orientation, features a tall bay window at the front, welcoming the morning sun with views over the garden. An inviting open fireplace with a marble hearth and surround graces the room, accompanied by fitted cupboards adorned with bookshelves on either side. Positioned towards the rear of the house, the magnificent drawing room and equally impressive dining room offer expansive bay windows affording fabulous views over the River Trent, complemented by open fireplaces featuring marble surrounds. Within the drawing room's bay window, cozy window seats invite one to bask in the scenery. French doors set within a full-height bay open onto the patio, enhancing the indoor-outdoor flow.The L-shaped kitchen boasts a generous array of fitted medium oak cupboards and drawers topped with granite work surfaces. Appliances include a four-oven gas Aga, electric halogen hob, and dishwasher. A wall opening connects through to the garden room, accessible via a breakfast room adjacent to the kitchen. The garden room, a standout feature added around 2007, boasts a remarkable cantilevered design and offers breath-taking views over the River Trent. Equipped with a thermostat-controlled roof ventilation system, Rain Guard rain sensors, and travertine flooring with underfloor heating, this space epitomises comfort and luxury.Adjacent to the entrance hall, a guest cloakroom with a separate WC and linen cupboard is found, along with a study and substantial vaulted brick cellar with extensive wine racking. A rear hallway with a quarry-tiled floor leads to a sizeable games room, a walk-in pantry, large laundry and a wood store. Accessible from the games room is a further corridor housing a washroom, boiler room, and access to the garage. This section of the accommodation offers versatility and potential for conversion to additional ancillary accommodation, subject to necessary consents.Another hallway leads to an external door providing direct access to the garage and stairs leading to an excellent self-contained apartment. The apartment comprises a generous open-plan living room/kitchen having stunning views over the river trent. The kitchen area features ample cupboard space and a central island unit/breakfast bar. Integrated appliances include an AEG double oven, dishwasher, and fridge freezer. Additionally, the apartment features a large double bedroom with a fireplace and built-in wardrobes, a contemporary style shower room with a remote-controlled shower and a separate WC.Accessible from the entrance hall, a substantial cellar awaits exploration, featuring numerous chambers, some boasting vaulted brick ceilings and extensive wine racking, providing excellent wine cellarage.First FloorAn impressive wide oak-panelled staircase ascends to the first-floor landing, adorned with a charming stained glass skylight. The expansive principle bedroom suite encompasses a dual-aspect bedroom, measuring 28’1” x 14’0”, offering views over the front and side gardens. The bedroom also enjoys a contemporary style en suite bathroom includes a separate shower cubicle and superb a superb dressing room featuring fitted wardrobes with dual aspect views over the River Trent. An inviting guest bedroom features a bay window offering picturesque views of the River Trent, accompanied by French cherry wood fitted wardrobes and a Jack & Jill en suite bathroom. Additionally, three spacious bedrooms, one with an ensuite, and a flexible box room, ideal for a linen or dressing room, complete the first-floor accommodations.OutsideSet amidst exquisite landscaped gardens and grounds encompassing river frontage and a portion of the River Trent itself, the property spans approximately 2.55 acres.
Accessed via a private driveway off Church Lane, the property leads to a spacious gravelled forecourt offering ample parking space. Additionally, there is a brick-built three-bay open-fronted garage/carport, conveniently providing internal access to the house.A gravelled pathway leads around the formal garden which has a wide lawn, and through the wooded areas which have a wide selection of mature shrubs and specimen trees including blue cedar, sweet chestnut, holly, poplars and a marvellous display of rhododendrons.On the south western side of the house there is a fine Victorian patio with stone steps leading down to a sunken dining terrace. The path continues around to the rear of the property to an elevated seating terrace.On the lower ground level a gravelled path leads to steps down to the river's edge, where boundary of the property extends to the midline of the river. On the north-eastern side of the house there is an enclosed brick paved yard which can be accessed from the rear hallway, featuring brick outbuildings including a log store, tool shed and double timber gates.Tenure: Freehold | EPC: E | Tax Band: HFor more information, please contact Anthony Taylor at Fine & Country Derbyshire
Features:
- Garage
- Garden Voir plus Voir moins This stunning five-bedroom residence, believed to have been built in the latter part of the 18th Century on the site of the original Rock Tower, presents a rare opportunity to own a truly remarkable property. Formerly utilised by the Every family to arrive in Newton Solney by boat for social gatherings, Rock House underwent reconstruction in the early 1870s, evolving into a 'conventional mid-Victorian villa'. Boasting 7222 sq. ft of accommodation, its strategic architectural layout maximises sunlight exposure, offering versatile living space ideal for family life or entertaining. Upon entry, a spacious reception hallway leads to the guest cloakroom, morning room, drawing room, and dining room. Additionally, the property features a well-appointed kitchen, breakfast room, garden/orangery with stunning river views, a study, games room, laundry, pantry, and store. Accessible from within the house, there is a well-proportioned 1-bedroomed apartment with a living kitchen.The first floor reveals a generous semi-galleried landing providing access to 5 bedrooms and a bathroom with Jack & Jill function to bedroom 2. The spacious principal bedroom suite includes a large dressing room and contemporary ensuite.
Situated on a picturesque plot of approximately 2.5 acres, the property offers a high level of privacy with woodland areas and lawned gardens overlooking the River Trent, perfect for alfresco dining/entertaining and family life. A sweeping driveway provides extensive parking and access to a triple open-fronted garage with direct access to the house.Ground FloorRock House is a captivating property distinguished by its impressive features, including magnificent high ceilings adorned with intricate cornicing and tall bay windows in the principal rooms. The entrance is marked by a striking heavily studded timber front door, flanked by stone mullioned and leaded stained glass windows, which opens into a front vestibule boasting a stone floor and oak panelling. The oak panelling extends into a spacious reception hall, characterised by several archways and doors leading off to all principal rooms, as well as a wide staircase ascending to the first floor.The morning room, aptly named for its orientation, features a tall bay window at the front, welcoming the morning sun with views over the garden. An inviting open fireplace with a marble hearth and surround graces the room, accompanied by fitted cupboards adorned with bookshelves on either side. Positioned towards the rear of the house, the magnificent drawing room and equally impressive dining room offer expansive bay windows affording fabulous views over the River Trent, complemented by open fireplaces featuring marble surrounds. Within the drawing room's bay window, cozy window seats invite one to bask in the scenery. French doors set within a full-height bay open onto the patio, enhancing the indoor-outdoor flow.The L-shaped kitchen boasts a generous array of fitted medium oak cupboards and drawers topped with granite work surfaces. Appliances include a four-oven gas Aga, electric halogen hob, and dishwasher. A wall opening connects through to the garden room, accessible via a breakfast room adjacent to the kitchen. The garden room, a standout feature added around 2007, boasts a remarkable cantilevered design and offers breath-taking views over the River Trent. Equipped with a thermostat-controlled roof ventilation system, Rain Guard rain sensors, and travertine flooring with underfloor heating, this space epitomises comfort and luxury.Adjacent to the entrance hall, a guest cloakroom with a separate WC and linen cupboard is found, along with a study and substantial vaulted brick cellar with extensive wine racking. A rear hallway with a quarry-tiled floor leads to a sizeable games room, a walk-in pantry, large laundry and a wood store. Accessible from the games room is a further corridor housing a washroom, boiler room, and access to the garage. This section of the accommodation offers versatility and potential for conversion to additional ancillary accommodation, subject to necessary consents.Another hallway leads to an external door providing direct access to the garage and stairs leading to an excellent self-contained apartment. The apartment comprises a generous open-plan living room/kitchen having stunning views over the river trent. The kitchen area features ample cupboard space and a central island unit/breakfast bar. Integrated appliances include an AEG double oven, dishwasher, and fridge freezer. Additionally, the apartment features a large double bedroom with a fireplace and built-in wardrobes, a contemporary style shower room with a remote-controlled shower and a separate WC.Accessible from the entrance hall, a substantial cellar awaits exploration, featuring numerous chambers, some boasting vaulted brick ceilings and extensive wine racking, providing excellent wine cellarage.First FloorAn impressive wide oak-panelled staircase ascends to the first-floor landing, adorned with a charming stained glass skylight. The expansive principle bedroom suite encompasses a dual-aspect bedroom, measuring 28’1” x 14’0”, offering views over the front and side gardens. The bedroom also enjoys a contemporary style en suite bathroom includes a separate shower cubicle and superb a superb dressing room featuring fitted wardrobes with dual aspect views over the River Trent. An inviting guest bedroom features a bay window offering picturesque views of the River Trent, accompanied by French cherry wood fitted wardrobes and a Jack & Jill en suite bathroom. Additionally, three spacious bedrooms, one with an ensuite, and a flexible box room, ideal for a linen or dressing room, complete the first-floor accommodations.OutsideSet amidst exquisite landscaped gardens and grounds encompassing river frontage and a portion of the River Trent itself, the property spans approximately 2.55 acres.
Accessed via a private driveway off Church Lane, the property leads to a spacious gravelled forecourt offering ample parking space. Additionally, there is a brick-built three-bay open-fronted garage/carport, conveniently providing internal access to the house.A gravelled pathway leads around the formal garden which has a wide lawn, and through the wooded areas which have a wide selection of mature shrubs and specimen trees including blue cedar, sweet chestnut, holly, poplars and a marvellous display of rhododendrons.On the south western side of the house there is a fine Victorian patio with stone steps leading down to a sunken dining terrace. The path continues around to the rear of the property to an elevated seating terrace.On the lower ground level a gravelled path leads to steps down to the river's edge, where boundary of the property extends to the midline of the river. On the north-eastern side of the house there is an enclosed brick paved yard which can be accessed from the rear hallway, featuring brick outbuildings including a log store, tool shed and double timber gates.Tenure: Freehold | EPC: E | Tax Band: HFor more information, please contact Anthony Taylor at Fine & Country Derbyshire
Features:
- Garage
- Garden Ta oszałamiająca rezydencja z pięcioma sypialniami, uważana za zbudowaną w drugiej połowie XVIII wieku na miejscu oryginalnej Wieży Skalnej, stanowi rzadką okazję do posiadania naprawdę niezwykłej nieruchomości. Dawniej wykorzystywany przez rodzinę Every do przybywania łodzią do Newton Solney na spotkania towarzyskie, Rock House przeszedł rekonstrukcję na początku lat siedemdziesiątych XIX wieku, przekształcając się w "konwencjonalną willę w połowie epoki wiktoriańskiej". Szczycący się zakwaterowaniem o powierzchni 7222 stóp kwadratowych, jego strategiczny układ architektoniczny maksymalizuje ekspozycję na światło słoneczne, oferując wszechstronną przestrzeń życiową idealną do życia rodzinnego lub rozrywki. Po wejściu przestronny hol recepcyjny prowadzi do szatni dla gości, pokoju porannego, salonu i jadalni. Dodatkowo na terenie obiektu znajduje się dobrze wyposażona kuchnia, sala śniadaniowa, ogród/oranżeria z przepięknym widokiem na rzekę, gabinet, pokój gier, pralnia, spiżarnia i sklep. Dostępny z wnętrza domu, znajduje się proporcjonalny apartament z 1 sypialnią i kuchnią w salonie.Na pierwszym piętrze znajduje się obszerny, półgaleryjny podest zapewniający dostęp do 5 sypialni i łazienki z funkcją Jack & Jill do sypialni 2. Przestronny apartament z główną sypialnią obejmuje dużą garderobę i nowoczesną łazienkę.
Położona na malowniczej działce o powierzchni około 2,5 akra, nieruchomość oferuje wysoki poziom prywatności z terenami leśnymi i ogrodami trawnikowymi z widokiem na rzekę Trent, idealnymi do spożywania posiłków na świeżym powietrzu / rozrywki i życia rodzinnego. Rozległy podjazd zapewnia obszerny parking i dostęp do potrójnego garażu z otwartym frontem z bezpośrednim dostępem do domu.ParterRock House to urzekająca posiadłość wyróżniająca się imponującymi elementami, w tym wspaniałymi wysokimi sufitami ozdobionymi misternymi gzymsami i wysokimi oknami wykuszowymi w głównych pokojach. Wejście jest oznaczone przez uderzające, mocno nabijane drewniane drzwi frontowe, flankowane kamiennymi witrażami ze szprosami i ołowianymi, które otwierają się na frontowy przedsionek z kamienną podłogą i dębową boazerią. Dębowa boazeria rozciąga się na przestronny hol recepcyjny, charakteryzujący się kilkoma łukami i drzwiami prowadzącymi do wszystkich głównych pomieszczeń, a także szerokimi schodami prowadzącymi na pierwsze piętro.Pokój poranny, trafnie nazwany ze względu na swoją orientację, ma wysokie okno wykuszowe od frontu, które wita poranne słońce z widokiem na ogród. Zachęcający otwarty kominek z marmurowym paleniskiem i obramowaniem zdobi pomieszczenie, któremu towarzyszą wyposażone szafki ozdobione półkami na książki po obu stronach. Usytuowany z tyłu domu, wspaniały salon i równie imponująca jadalnia oferują rozległe okna wykuszowe, z których roztacza się wspaniały widok na rzekę Trent, uzupełnione otwartymi kominkami z marmurowymi obramowaniami. W wykuszu salonu przytulne siedzenia przy oknie zachęcają do wygrzewania się w scenerii. Drzwi balkonowe umieszczone we wnęce o pełnej wysokości otwierają się na patio, poprawiając przepływ wewnątrz i na zewnątrz.Kuchnia w kształcie litery L może pochwalić się obszernym wachlarzem dopasowanych średnich dębowych szafek i szuflad zwieńczonych granitowymi blatami. Sprzęt obejmuje cztery piekarniki gazowe Aga, elektryczną płytę halogenową i zmywarkę. Otwór w ścianie łączy się z pokojem ogrodowym, do którego można dostać się przez salę śniadaniową przylegającą do kuchni. Pokój ogrodowy, wyróżniający się element dodany około 2007 roku, szczyci się niezwykłym wspornikowym designem i oferuje zapierające dech w piersiach widoki na rzekę Trent. Wyposażona w sterowany termostatycznie system wentylacji dachowej, czujniki deszczu Rain Guard i trawertynową podłogę z ogrzewaniem podłogowym, ta przestrzeń uosabia komfort i luksus.Do holu wejściowego przylega szatnia dla gości z osobnym WC i szafką na bieliznę, a także gabinet i pokaźna sklepiona ceglana piwnica z obszernymi regałami na wino. Tylny korytarz z podłogą wyłożoną kamieniołomami prowadzi do sporej sali gier, spiżarni, dużej pralni i magazynu drewna. Z sali gier dostępny jest kolejny korytarz, w którym znajduje się umywalnia, kotłownia i dostęp do garażu. Ta część zakwaterowania oferuje wszechstronność i możliwość przekształcenia w dodatkowe zakwaterowanie pomocnicze, pod warunkiem uzyskania niezbędnych zgód.Kolejny korytarz prowadzi do zewnętrznych drzwi zapewniających bezpośredni dostęp do garażu i schodów prowadzących do doskonałego, samodzielnego mieszkania. Apartament składa się z przestronnego salonu/kuchni na otwartym planie, z którego roztacza się wspaniały widok na rzekę Trent. W kuchni znajduje się duża ilość miejsca na szafki i centralna wyspa/bar śniadaniowy. Zintegrowane urządzenia obejmują podwójny piekarnik AEG, zmywarkę i lodówkę z zamrażarką. Dodatkowo w apartamencie znajduje się duża dwuosobowa sypialnia z kominkiem i wbudowanymi szafami, łazienka z prysznicem w nowoczesnym stylu z prysznicem sterowanym pilotem oraz oddzielne WC.Dostępna z holu wejściowego, pokaźna piwnica czeka na eksplorację, z licznymi komnatami, niektóre ze sklepionymi ceglanymi sufitami i obszernymi regałami na wino, zapewniającymi doskonałą piwnicę na wino.ParterImponujące, szerokie, wyłożone dębowymi panelami schody prowadzą na podest pierwszego piętra, ozdobiony uroczym świetlikiem z witrażem. Rozległy główny apartament sypialniany obejmuje dwuaspektową sypialnię o wymiarach 28'1" x 14'0", z której roztacza się widok na frontowe i boczne ogrody. W sypialni znajduje się również łazienka w nowoczesnym stylu, oddzielna kabina prysznicowa i wspaniała garderoba z wbudowanymi szafami z podwójnym widokiem na rzekę Trent. Przytulna sypialnia gościnna dysponuje oknem wykuszowym, z którego roztacza się malowniczy widok na rzekę Trent, a także szafami wnękowymi z drewna francuskiej wiśni oraz łazienką Jack & Jill. Dodatkowo trzy przestronne sypialnie, jedna z łazienką, oraz elastyczny pokój boksowy, idealny na pościel lub garderobę, uzupełniają zakwaterowanie na pierwszym piętrze.Na zewnątrzPołożona pośród przepięknych ogrodów krajobrazowych i terenów obejmujących pierzeję rzeki i część samej rzeki Trent, nieruchomość obejmuje około 2,55 akrów.
Dojazd przez prywatny podjazd od Church Lane, nieruchomość prowadzi do przestronnego żwirowego dziedzińca oferującego dużo miejsca parkingowego. Dodatkowo do dyspozycji gości jest murowany, trzystanowiskowy, otwarty garaż/wiata garażowa, dogodnie zapewniająca wewnętrzny dostęp do domu.Żwirowa ścieżka prowadzi wokół formalnego ogrodu z szerokim trawnikiem i przez zalesione obszary, które mają szeroki wybór dojrzałych krzewów i okazów drzew, w tym niebieskiego cedru, słodkiego kasztanowca, ostrokrzewu, topoli i wspaniały pokaz rododendronów.Po południowo-zachodniej stronie domu znajduje się piękne wiktoriańskie patio z kamiennymi schodami prowadzącymi w dół na zatopiony taras jadalny. Ścieżka biegnie dalej na tyły posiadłości do podwyższonego tarasu wypoczynkowego.Na niższym poziomie gruntu żwirowa ścieżka prowadzi do schodów prowadzących w dół do brzegu rzeki, gdzie granica posiadłości rozciąga się do linii środkowej rzeki. Po północno-wschodniej stronie domu znajduje się ogrodzone, ceglane, wybrukowane podwórko, na które można dostać się z tylnego korytarza, na którym znajdują się murowane budynki gospodarcze, w tym magazyn drewna, szopa na narzędzia i podwójne drewniane bramy.Staż: Freehold | EPC: E | Pasmo podatkowe: HAby uzyskać więcej informacji, skontaktuj się z Anthonym Taylorem z Fine & Country Derbyshire
Features:
- Garage
- Garden