1 075 939 EUR
5 ch
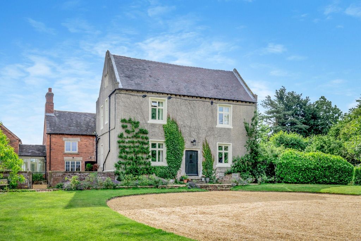
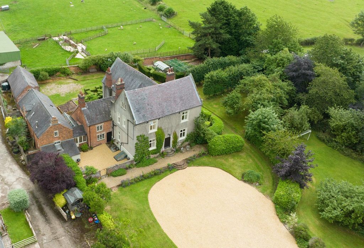
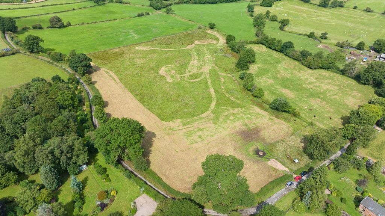
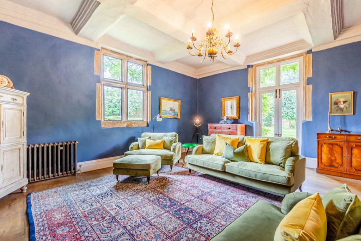
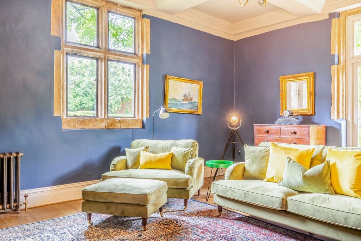
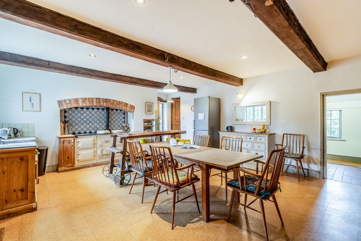
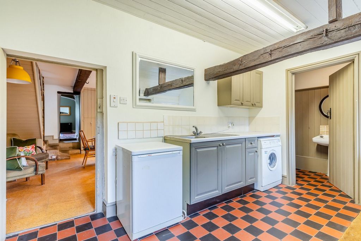
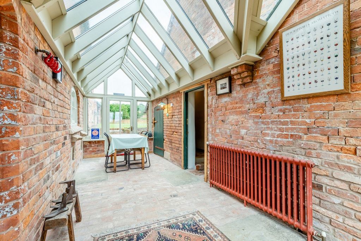
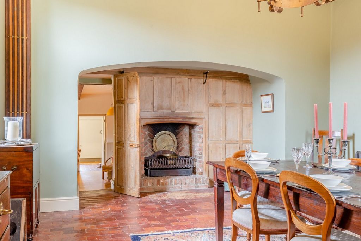

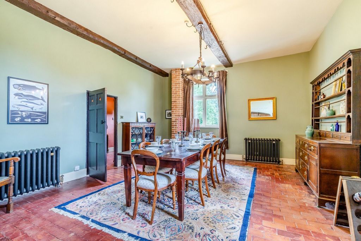
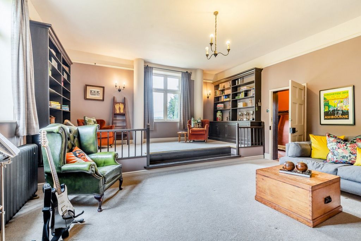
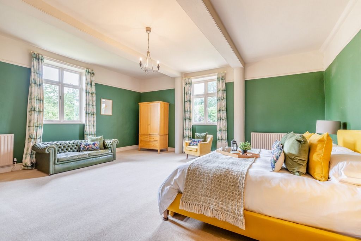
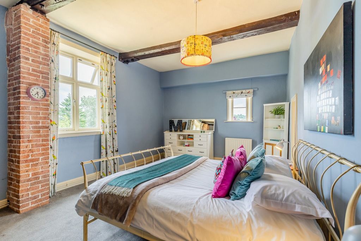


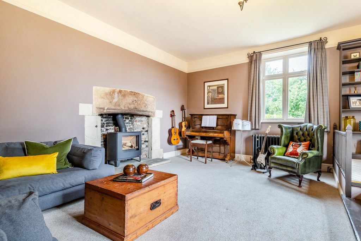
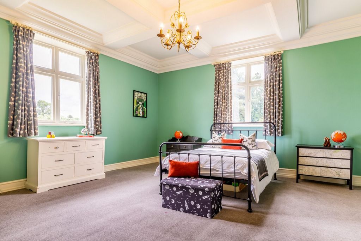
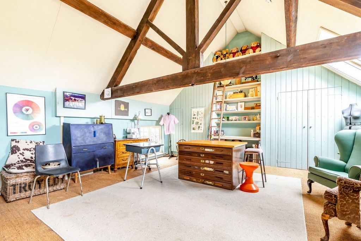
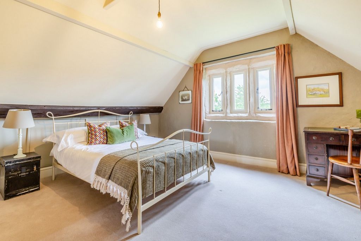
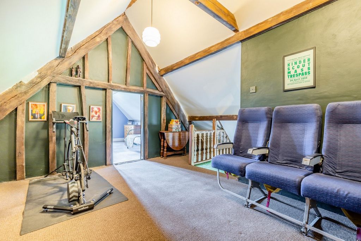
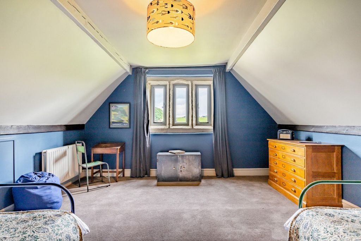
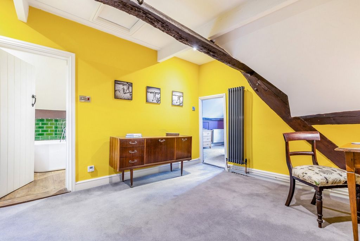
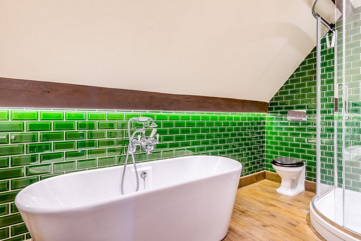
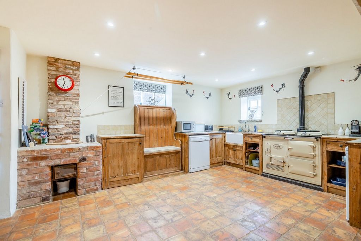
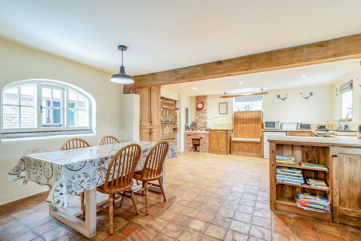
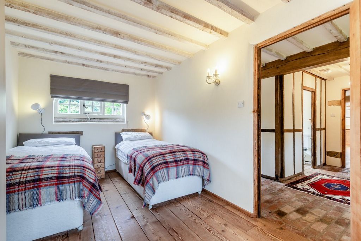
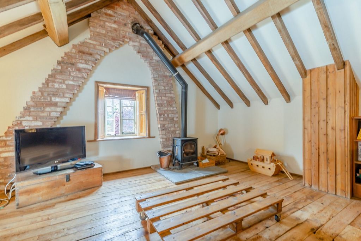
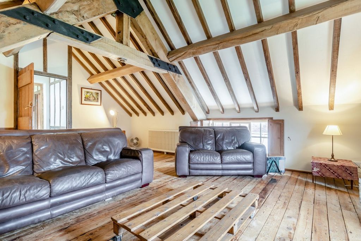
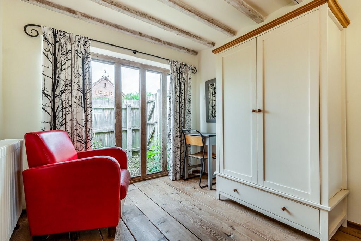
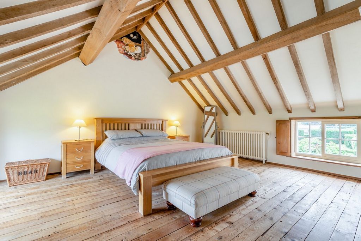
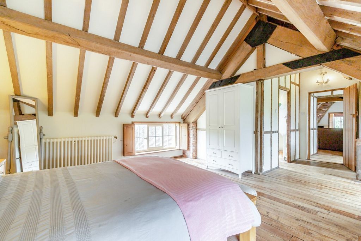
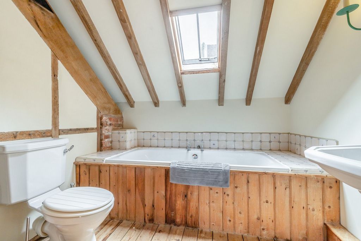
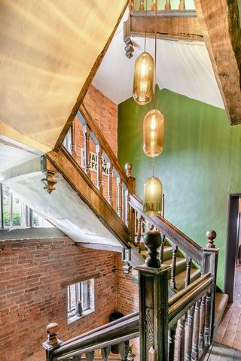
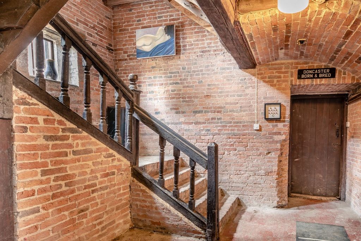
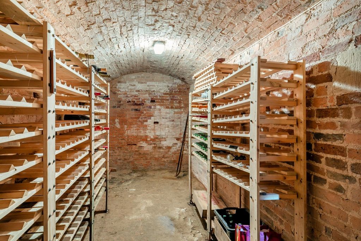
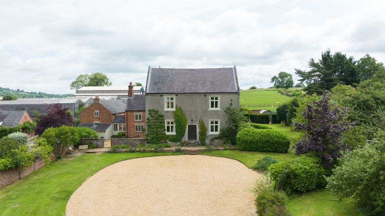
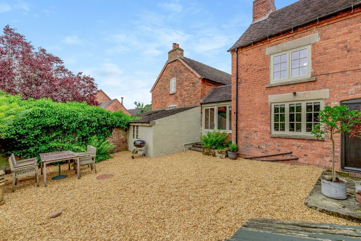
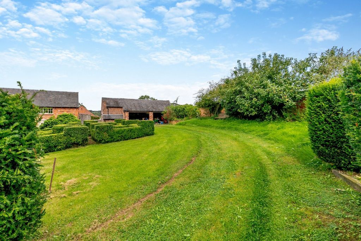
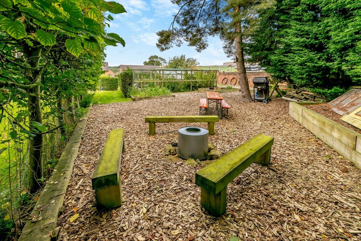
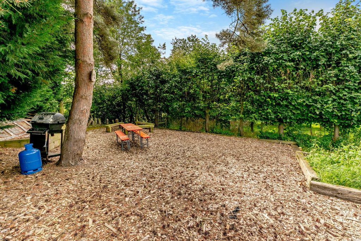
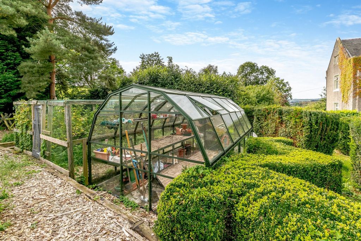
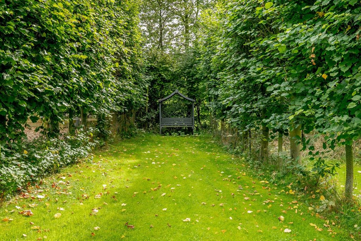
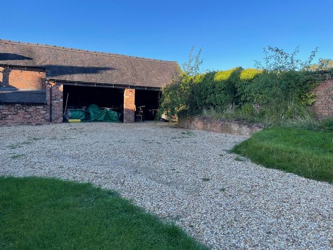
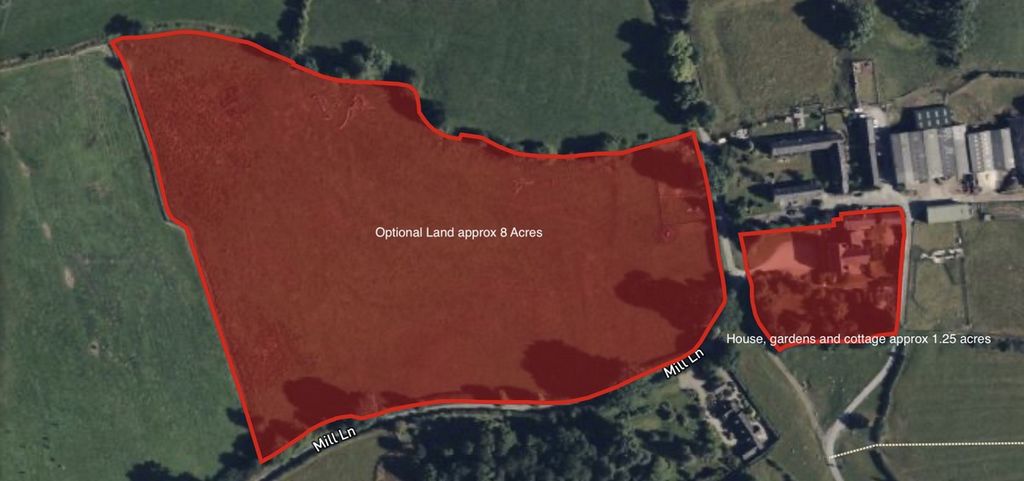
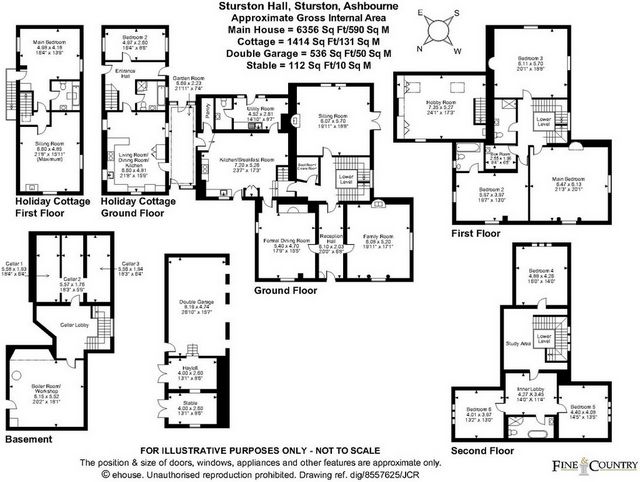
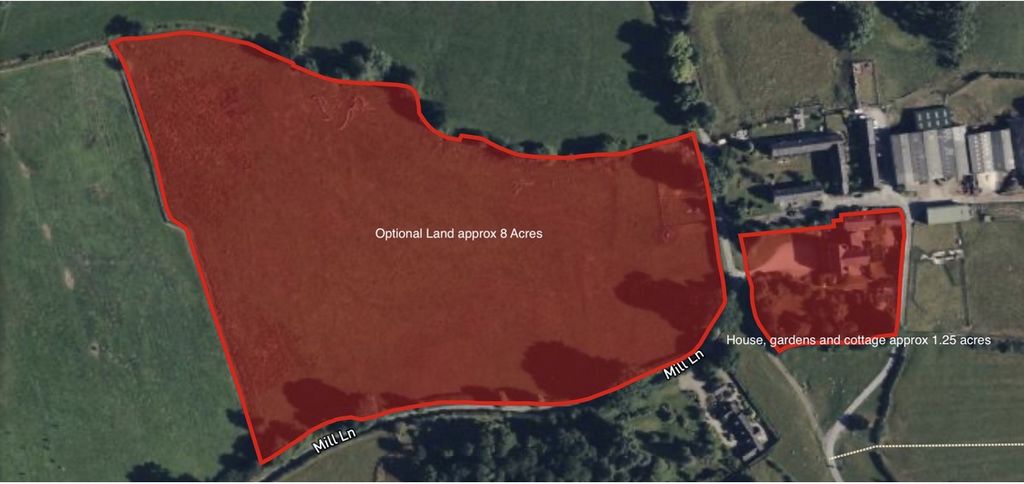

Features:
- Garage Voir plus Voir moins INTERNAL INSPECTION HIGHLY RECOMMENDED TO APPRECIATE THE SIZE AND QUALITY OF ACCOMMODATION ON OFFER (OVER 6000 sqft for the main house, further 1400sq ft cottage). For further information, or to arrange a viewing, please contact Arma Kang at Fine & Country Derbyshire.A truly captivating 17th century residence, sumptuously appointed and complete with distinctive architecture; an interior defined with exquisite period detailing, and all with contemporary elegance and fine fittings throughout. Set within stunning Derbyshire countryside close to the historic market town of Ashbourne, comprising of formal gardens and lawns, stable, separate large paddock by separate negotiation (Circa 8 Acres) and a two bedroom attached cottage. All of which provide the perfect setting for one of Derbyshire’s finest country homes.The history of Sturston Hall is vast and it is a stunning example of a handsome country home, on the edge of one of Derbyshire’s most sought after towns. Steeped in history, with an abundance of original features, this home is nestled within exceptional grounds comprising approximately one acre of formal gardens and an additional optional eight acre paddock(separate negotiation).The property started its life as a two storey house in brick, partly roughcast, on a chamfered plinth and has a plain tile roof with stone coped gables, plain kneelers, and four brick chimney stacks. Later C19 alterations and additions to the north elevation provided what is now a T-shape in plan. The wealth of original features are breath-taking. Sympathetically and meticulously restored, the distinctive features are beautifully presented, creating a timeless and stylish family home. Highlights being the most imposing plaster cornicing, boxy rooms volumes and the highest of ceilings. The rooms sizes are excellent, boasting six hugely spacious double bedrooms. The beauty of this home is further enhanced by a collection of impressive reception areas, the total accommodation of which extends to over 6000sqft in the main home with a further 1,400sqft in the adjoined cottage. The home is set in a fabulous location for commuting with easy access to local towns such as Ashbourne, Matlock and Bakewell as well as the city of Derby. To the south, the A50 is just 20 minutes away leading to two major motorway links that of the M1 and the M6. This is a truly spectacular and historic country home not to be missed. Please see brochure for further details.Tenure: Freehold | EPC: E | Tax Band: G
Features:
- Garage