3 578 692 EUR
6 ch
646 m²
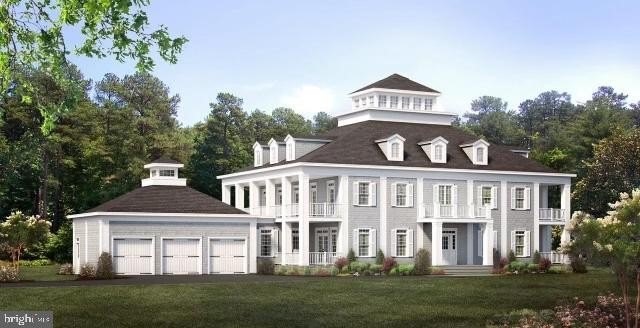
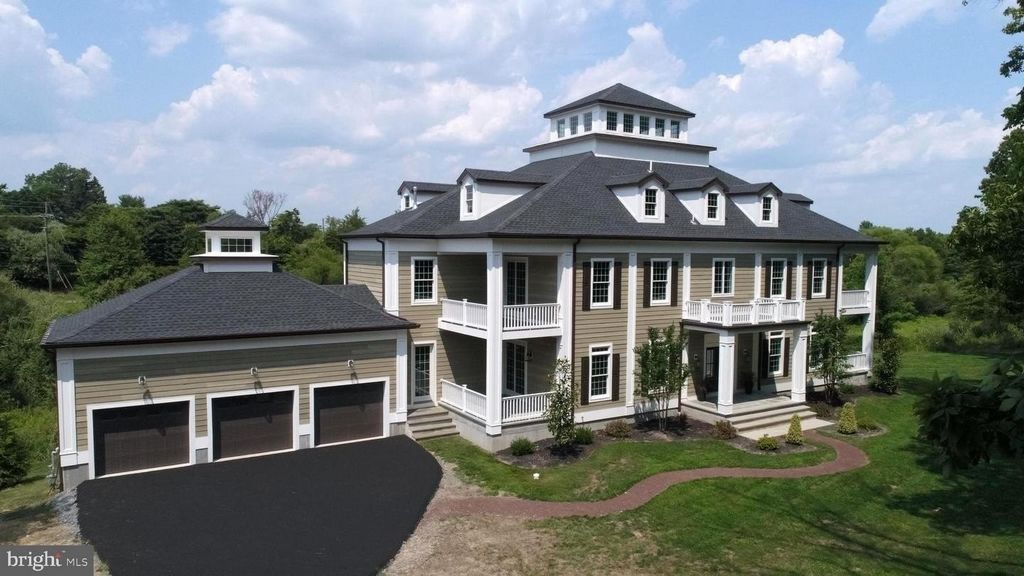
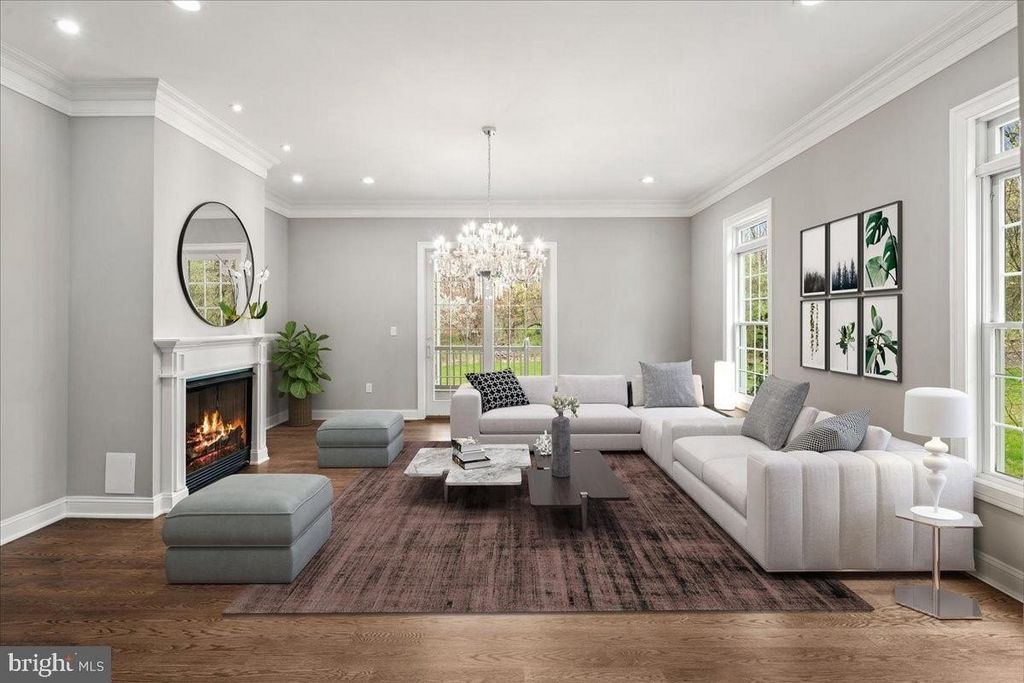
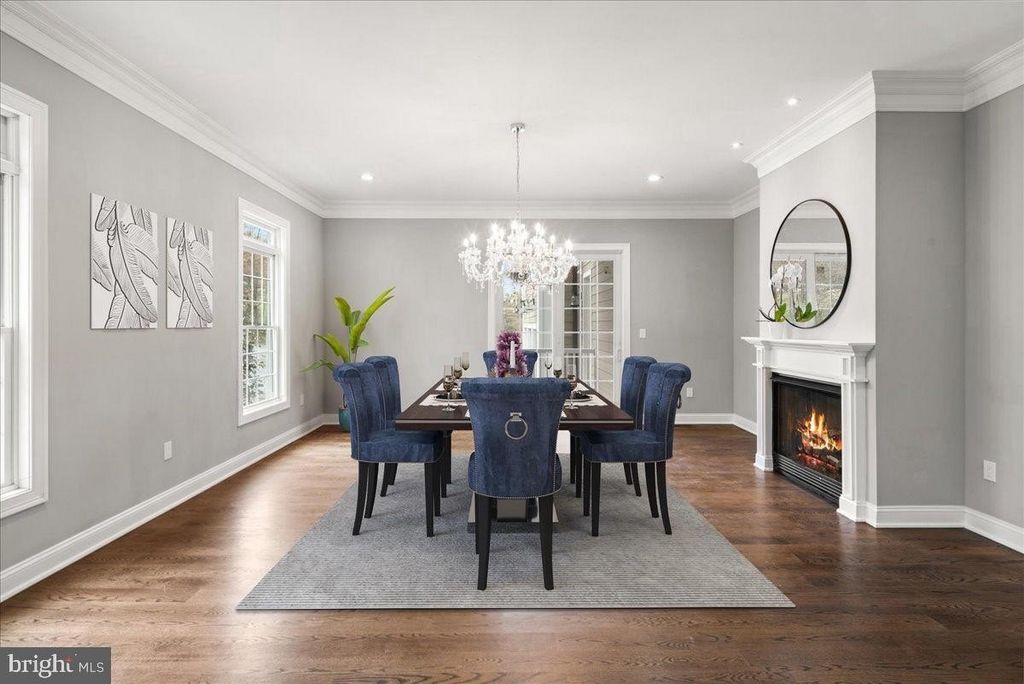
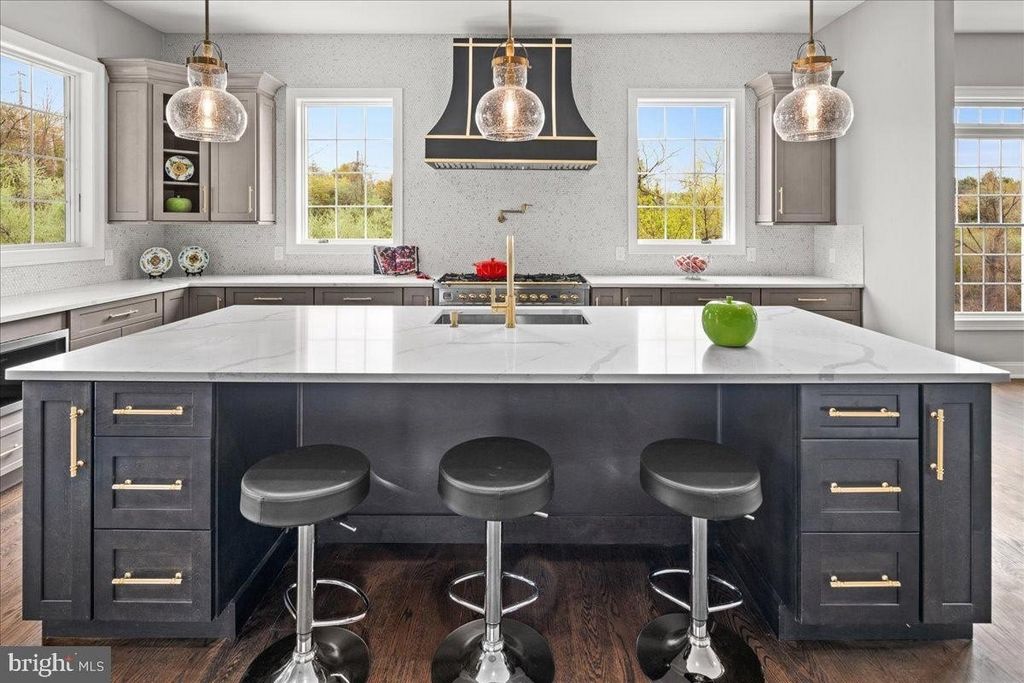
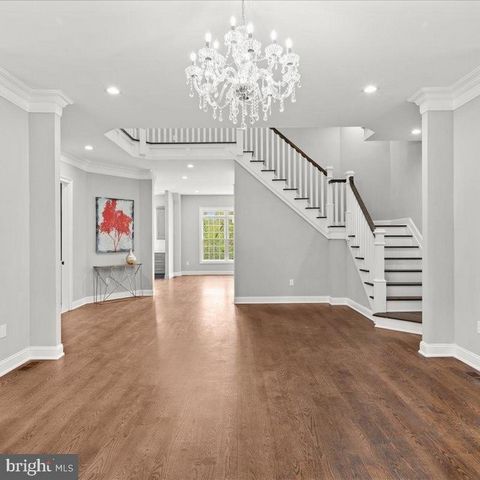
Features:
- Garage
- Air Conditioning Voir plus Voir moins (Also for rent at $15,000 mo. if you need to rent fist and buy later-MLS# - NJME2052234) The approach to this newly constructed Princeton property is captivated by the striking cupola crowning the third story, now known as the "lighthouse". Illuminated at night, it serves as a beacon, guiding you home and casting a mesmerizing glow that enchants passersby. Upon entering, you are immersed by the sheer grandeur of ten-foot ceilings, which infuse the first floor with a sense of openness and elegance. Additionally, a wide and welcoming grand foyer opens to formal rooms on either side, while the rear gathering room and open three-story staircase is flooded with natural light from the cupola above. The front formal living and dining rooms are adorned with classic wall and ceiling moldings, gas fireplaces and matching chandeliers for entertaining guests in style. Both rooms offer sliding glass doors inviting light and gentle breezes, along with seamless access to covered balconies with bluestone patios. The kitchen beckons with its spacious layout and gracious center island that stretches to the oversized breakfast room offering ample seating for casual dining. Prepare meals with ease on high end appliances with expansive quartz countertops and a center island with a breakfast bar where dual dishwashers and an island sink make for easy clean-up. The adjoining family room invites relaxation and conversation while a gas fireplace casts a warm glow. Both the kitchen and family rooms have sliding glass doors to two more covered balconies with bluestone patios to enjoy a cup of coffee or read a book surrounded by nature. Adjacent the family room, a private guest suite awaits providing a haven for visitors with its own en-suite bathroom. A butler's pantry and wet bar with dual wine coolers is just across from a walk-in pantry and around the corner from a large mudroom/laundry room with access to the three car garage. On the second level you will discover the primary suite offers a gas burning fireplace, dual walk-in closets, with one oversized and thoughtfully fitted with closet organizers and a center island providing display space for the most discerning fashion enthusiasts. The attached bathroom includes a floating soaking tub, double sinks, and dual "yours & mine" shower heads situated at opposite ends, each accessible through their own glass door where you can meet in the middle to dry off and start your day. The three remaining corner bedrooms boast an en-suite bathrooms and walk-in closets. Two bedrooms are connected by a shared media room nestled between them to offer a cozy retreat for movie night. Each of the bedrooms on this level offer private balconies with sliding door access, and in the hallway you will find a second laundry room. At the top of the stairs, explore the third level potential where doors open to a wrap-around, unfinished attic space with tall ceilings and 10 dormers to bring in natural light and fresh air for additional living space with endless possibilities. As you descend to the lower level, construction is in process to finish this walkout lower level. An expansive finished area with nine-foot ceilings bathed in natural light streaming through two sets of patio doors that lead to separate bluestone patios. This area offers the opportunity to customize and expand your home to suit your needs indoors, while lounging on the rear dual patios or any of the eight covered corner balconies to enjoy the picturesque views of a serene stream and woods outdoors. Experience the perfect fusion of indoor and outdoor living, relaxation and recreation in a world of refined elegance where every detail has been thoughtfully designed to enhance your lifestyle.
Features:
- Garage
- Air Conditioning (Также для аренды за $15,000 мес., если вам нужно арендовать кулак и купить позже-MLS# - NJME2052234) Подход к этому недавно построенному зданию в Принстоне очаровывает поразительным куполом, венчающим третий этаж, теперь известный как «маяк». Подсвеченный ночью, он служит маяком, направляя вас домой и отбрасывая завораживающее сияние, которое очаровывает прохожих. При входе вы погружаетесь в абсолютное величие десятифутовых потолков, которые наполняют первый этаж ощущением открытости и элегантности. Кроме того, широкое и гостеприимное большое фойе открывается в официальные комнаты с обеих сторон, в то время как задняя комната собраний и открытая трехэтажная лестница залиты естественным светом из купола наверху. Передняя официальная гостиная и столовая украшены классической настенной и потолочной лепниной, газовыми каминами и подходящими люстрами для стильного развлечения гостей. В обеих комнатах есть раздвижные стеклянные двери, манящие легкий и легкий бриз, а также беспрепятственный доступ к крытым балконам с патио из голубого камня. Кухня манит своей просторной планировкой и изящным центральным островом, который простирается до большого зала для завтрака, предлагающего достаточно мест для непринужденного обеда. Готовьте еду с легкостью на высококлассных приборах с обширными кварцевыми столешницами и центральным островом с барной стойкой, где двойные посудомоечные машины и островная раковина облегчают уборку. Прилегающая семейная комната располагает к отдыху и беседе, а газовый камин отбрасывает теплое свечение. Обе кухни и семейные комнаты имеют раздвижные стеклянные двери еще на два крытых балкона с патио из голубого камня, где можно насладиться чашечкой кофе или почитать книгу в окружении природы. Рядом с семейным номером находится отдельная гостевая спальня, обеспечивающая убежище для посетителей с собственной ванной комнатой. Кладовая дворецкого и бар с двойными винными холодильниками находятся прямо напротив кладовой и за углом от большой грязной комнаты/прачечной с выходом в гараж на три машины. На втором уровне вы обнаружите, что основная спальня предлагает газовый камин, две гардеробные, одну большую и тщательно оборудованную органайзерами для шкафов, а также центральный остров, обеспечивающий пространство для демонстрации для самых взыскательных любителей моды. Примыкающая ванная комната включает в себя плавающую ванну, двойные раковины и двойные душевые лейки, расположенные на противоположных концах, каждая из которых доступна через собственную стеклянную дверь, где вы можете встретиться посередине, чтобы вытереться и начать свой день. Три оставшиеся угловые спальни могут похвастаться ванными комнатами и гардеробными. Две спальни соединены общей медиа-комнатой, расположенной между ними, чтобы предложить уютное уединение для вечера кино. В каждой из спален на этом уровне есть отдельные балконы с раздвижными дверями, а в коридоре вы найдете вторую прачечную. На вершине лестницы исследуйте потенциал третьего уровня, где двери открываются в незаконченное чердачное пространство с высокими потолками и 10 мансардными окнами, чтобы обеспечить естественное освещение и свежий воздух для дополнительного жилого пространства с бесконечными возможностями. Когда вы спускаетесь на нижний уровень, идет строительство, чтобы закончить этот выход на нижний уровень. Обширная отделанная территория с девятифутовыми потолками, залитыми естественным светом, проникающим через два набора дверей патио, которые ведут в отдельные патио из голубого камня. Эта зона предлагает возможность настроить и расширить свой дом в соответствии с вашими потребностями в помещении, отдыхая на задних двойных патио или любом из восьми крытых угловых балконов, чтобы наслаждаться живописным видом на безмятежный ручей и лес на открытом воздухе. Испытайте идеальное слияние жизни в помещении и на открытом воздухе, расслабления и отдыха в мире утонченной элегантности, где каждая деталь была тщательно продумана, чтобы улучшить ваш образ жизни.
Features:
- Garage
- Air Conditioning