CHARGEMENT EN COURS...
Maison & Propriété (Vente)
Référence:
EDEN-T99932982
/ 99932982
Référence:
EDEN-T99932982
Pays:
BB
Ville:
Stjames
Code postal:
BB24017
Catégorie:
Résidentiel
Type d'annonce:
Vente
Type de bien:
Maison & Propriété
Surface:
2 693 m²
Pièces:
4
Chambres:
4
Piscine:
Oui
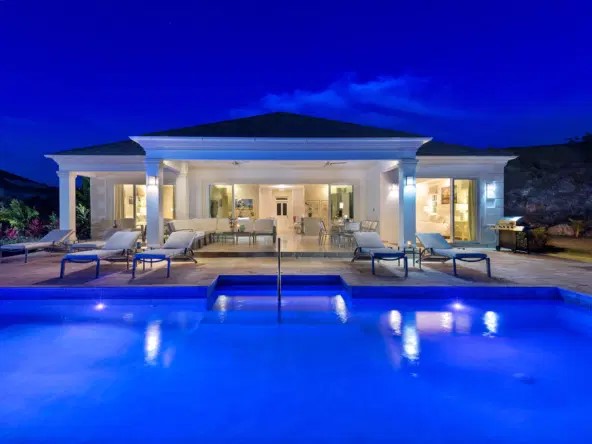
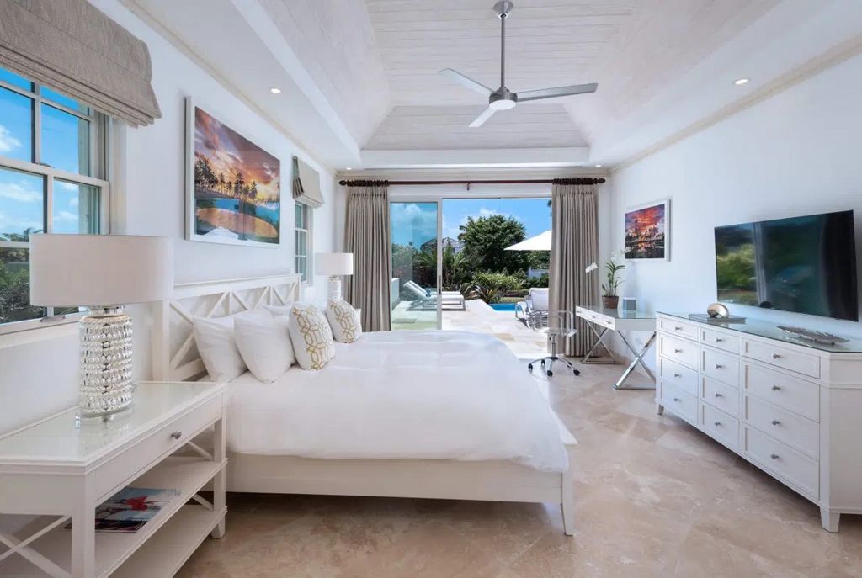
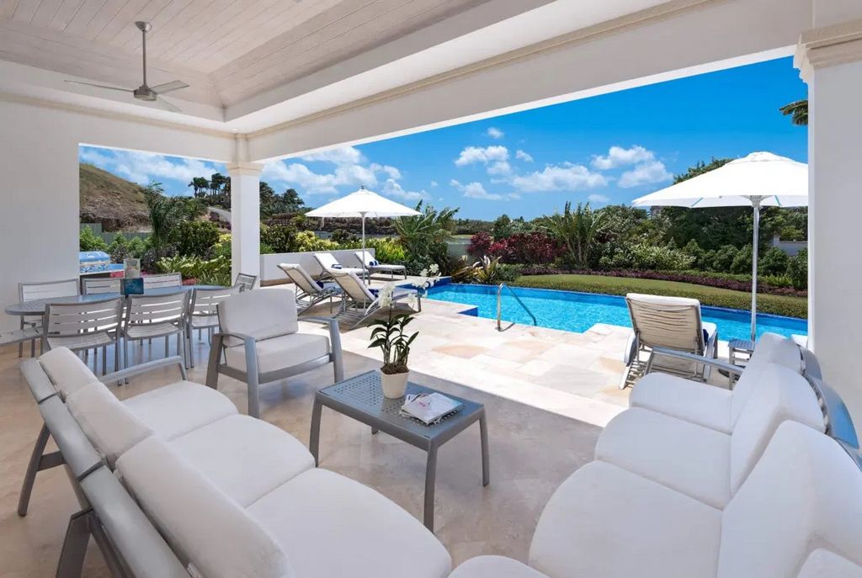
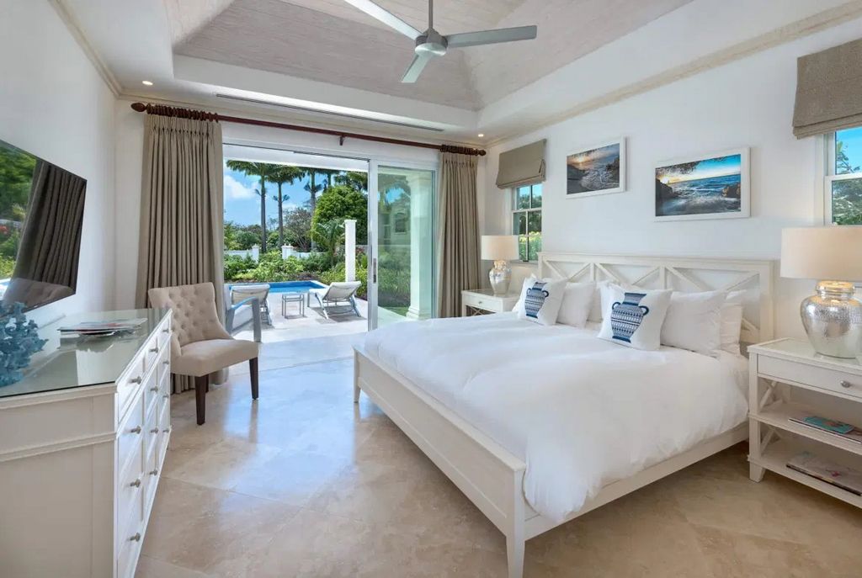
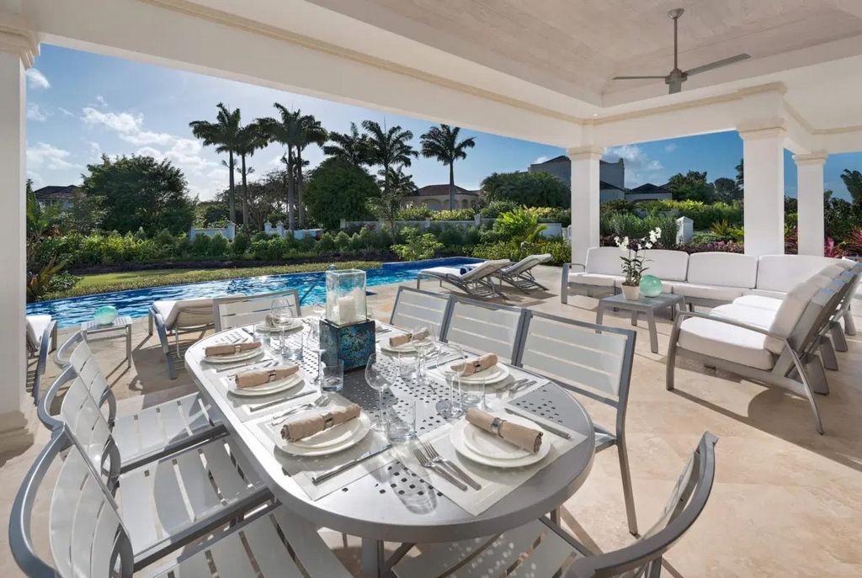
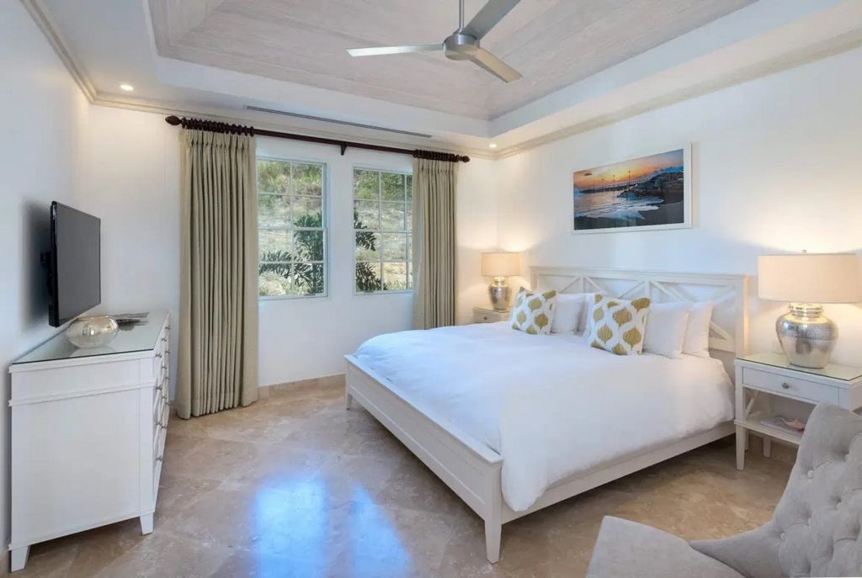
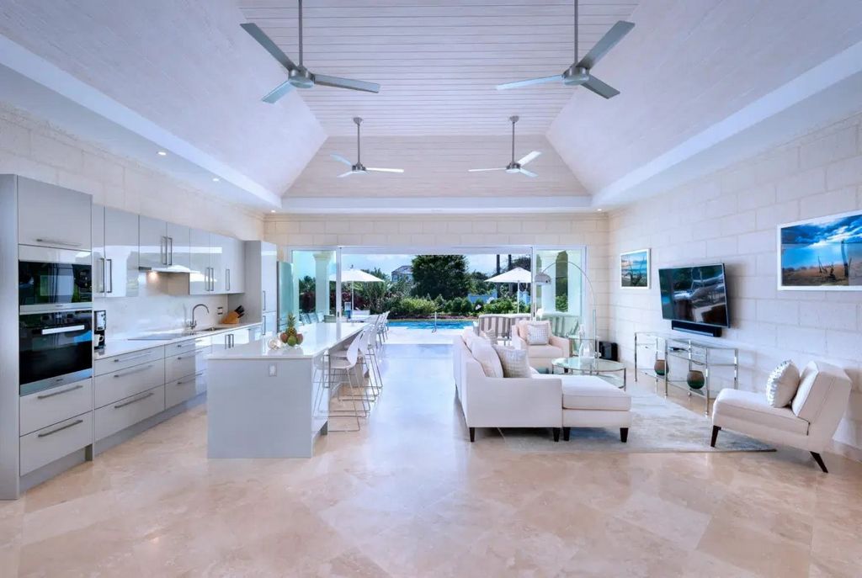
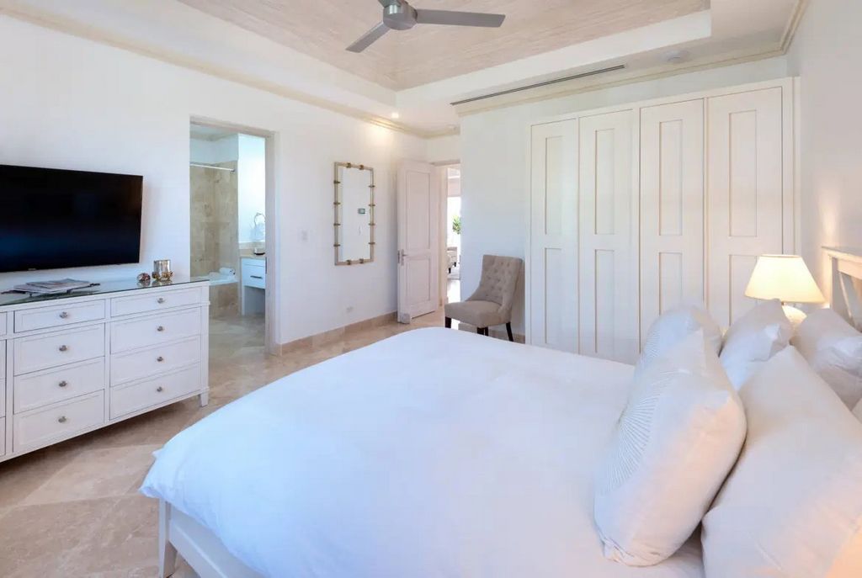
* Wall finish – Coral Render, simulated ‘blockeffect’ in hall ways
* Ceiling finish – Pickled pine tongue and groove in living areas and bedrooms
* Sconces – Coral stone Kitchen
* Floor finish – Porcelain tile laid diagonally
* Cabinets/ appliances – Cabinets, doors and appliances from Miele (Micro, dishwasher, Fridge/Freezer freestanding and under counter; Hob, Wine conditioning fridge)
* Countertop – Granite with 6' splash back
* Sinks – Stainless steel undermount
* Bathroom – Bathtub, shower & travertine countertopsBBQ / Bar* BBQ
* Countertop – Granite Master Bathroom
* Pool deck – Sand Stone
* Pool finish – Light blue Diamond Brite render with light blue mosaics band at skimmer level and to step edges.
* Pool showerWindows
* Interior Windows – Cedar wood windows
* Exterior Windows – Aluminium
* Paint colours – All internal doors to be pickled, external doors /windows /shutters (white)
* Roof Finish – Treated Cedar Shingles
* Gutters & downpipes – Half round copper guttering and down pipesFor viewings, more information or to secure this property, please contact us:* Price: Contact Us
* Property Size: 2693
* Bedrooms: 4
* Bathrooms: 4.5
* Property Status: FOR SALEThe property boasts 4 spacious bedrooms, each with its own en-suite bathroom and has two master suites, with one featuring a private study and view over the pool and gardens, and the other with a walk out veranda and covered sitting area. The main living space features a large open plan design with vaulted timber tray ceiling, and floor to ceiling glass doors for the full expanse of the entrance to the covered veranda and pool.The Miele designed open plan kitchen has a generous centre island that is great for the family social gathering or to prep for the BBQ pool side. The most impressive feature of this room is the wide open view out onto the pool and pool deck area. Dinning is outside under the covered veranda. The infinity pool measures 12ft by 41ft and the 'sun lounger pool' where two sun beds sit comfortably in a 9' pool of refreshing water. The pool deck area is also huge with space for an additional outdoor living area, with space for numerous sun loungers and a dining table. This area is partially covered. This property type measures an impressive total of 2,693sq ft covered space and 985sq ft uncovered space.Living / Dining Room / Bathrooms / Outdoor Terraces / Study* Floor finish – Travertine stone
* Wall finish – Coral Render, simulated ‘blockeffect’ in hall ways
* Ceiling finish – Pickled pine tongue and groove in living areas and bedrooms
* Sconces – Coral stone Kitchen
* Floor finish – Porcelain tile laid diagonally
* Cabinets/ appliances – Cabinets, doors and appliances from Miele (Micro, dishwasher, Fridge/Freezer freestanding and under counter; Hob, Wine conditioning fridge)
* Countertop – Granite with 6' splash back
* Sinks – Stainless steel undermount
* Bathroom – Bathtub, shower & travertine countertopsBBQ / Bar* BBQ
* Countertop – Granite Master Bathroom
* Pool deck – Sand Stone
* Pool finish – Light blue Diamond Brite render with light blue mosaics band at skimmer level and to step edges.
* Pool showerWindows
* Interior Windows – Cedar wood windows
* Exterior Windows – Aluminium
* Paint colours – All internal doors to be pickled, external doors /windows /shutters (white)
* Roof Finish – Treated Cedar Shingles
* Gutters & downpipes – Half round copper guttering and down pipesFor viewings, more information or to secure this property, please contact us:
Features:
- SwimmingPool Voir plus Voir moins The property boasts 4 spacious bedrooms, each with its own en-suite bathroom and has two master suites, with one featuring a private study and view over the pool and gardens, and the other with a walk out veranda and covered sitting area. The main living space features a large open plan design with vaulted timber tray ceiling, and floor to ceiling glass doors for the full expanse of the entrance to the covered veranda and pool.The Miele designed open plan kitchen has a generous centre island that is great for the family social gathering or to prep for the BBQ pool side. The most impressive feature of this room is the wide open view out onto the pool and pool deck area. Dinning is outside under the covered veranda. The infinity pool measures 12ft by 41ft and the 'sun lounger pool' where two sun beds sit comfortably in a 9' pool of refreshing water. The pool deck area is also huge with space for an additional outdoor living area, with space for numerous sun loungers and a dining table. This area is partially covered. This property type measures an impressive total of 2,693sq ft covered space and 985sq ft uncovered space.Living / Dining Room / Bathrooms / Outdoor Terraces / Study* Floor finish – Travertine stone
* Wall finish – Coral Render, simulated ‘blockeffect’ in hall ways
* Ceiling finish – Pickled pine tongue and groove in living areas and bedrooms
* Sconces – Coral stone Kitchen
* Floor finish – Porcelain tile laid diagonally
* Cabinets/ appliances – Cabinets, doors and appliances from Miele (Micro, dishwasher, Fridge/Freezer freestanding and under counter; Hob, Wine conditioning fridge)
* Countertop – Granite with 6' splash back
* Sinks – Stainless steel undermount
* Bathroom – Bathtub, shower & travertine countertopsBBQ / Bar* BBQ
* Countertop – Granite Master Bathroom
* Pool deck – Sand Stone
* Pool finish – Light blue Diamond Brite render with light blue mosaics band at skimmer level and to step edges.
* Pool showerWindows
* Interior Windows – Cedar wood windows
* Exterior Windows – Aluminium
* Paint colours – All internal doors to be pickled, external doors /windows /shutters (white)
* Roof Finish – Treated Cedar Shingles
* Gutters & downpipes – Half round copper guttering and down pipesFor viewings, more information or to secure this property, please contact us:* Price: Contact Us
* Property Size: 2693
* Bedrooms: 4
* Bathrooms: 4.5
* Property Status: FOR SALEThe property boasts 4 spacious bedrooms, each with its own en-suite bathroom and has two master suites, with one featuring a private study and view over the pool and gardens, and the other with a walk out veranda and covered sitting area. The main living space features a large open plan design with vaulted timber tray ceiling, and floor to ceiling glass doors for the full expanse of the entrance to the covered veranda and pool.The Miele designed open plan kitchen has a generous centre island that is great for the family social gathering or to prep for the BBQ pool side. The most impressive feature of this room is the wide open view out onto the pool and pool deck area. Dinning is outside under the covered veranda. The infinity pool measures 12ft by 41ft and the 'sun lounger pool' where two sun beds sit comfortably in a 9' pool of refreshing water. The pool deck area is also huge with space for an additional outdoor living area, with space for numerous sun loungers and a dining table. This area is partially covered. This property type measures an impressive total of 2,693sq ft covered space and 985sq ft uncovered space.Living / Dining Room / Bathrooms / Outdoor Terraces / Study* Floor finish – Travertine stone
* Wall finish – Coral Render, simulated ‘blockeffect’ in hall ways
* Ceiling finish – Pickled pine tongue and groove in living areas and bedrooms
* Sconces – Coral stone Kitchen
* Floor finish – Porcelain tile laid diagonally
* Cabinets/ appliances – Cabinets, doors and appliances from Miele (Micro, dishwasher, Fridge/Freezer freestanding and under counter; Hob, Wine conditioning fridge)
* Countertop – Granite with 6' splash back
* Sinks – Stainless steel undermount
* Bathroom – Bathtub, shower & travertine countertopsBBQ / Bar* BBQ
* Countertop – Granite Master Bathroom
* Pool deck – Sand Stone
* Pool finish – Light blue Diamond Brite render with light blue mosaics band at skimmer level and to step edges.
* Pool showerWindows
* Interior Windows – Cedar wood windows
* Exterior Windows – Aluminium
* Paint colours – All internal doors to be pickled, external doors /windows /shutters (white)
* Roof Finish – Treated Cedar Shingles
* Gutters & downpipes – Half round copper guttering and down pipesFor viewings, more information or to secure this property, please contact us:
Features:
- SwimmingPool Nieruchomość oferuje 4 przestronne sypialnie, każda z własną łazienką i dwoma głównymi apartamentami, z których jeden posiada prywatny gabinet i widok na basen i ogrody, a drugi z werandą i zadaszoną częścią wypoczynkową. Główna przestrzeń mieszkalna ma dużą otwartą konstrukcję ze sklepionym drewnianym sufitem z tacą i szklanymi drzwiami od podłogi do sufitu, które zapewniają pełną przestrzeń wejścia na zadaszoną werandę i basen.Zaprojektowana przez Miele kuchnia na otwartym planie ma obszerną wyspę środkową, która doskonale nadaje się na rodzinne spotkanie towarzyskie lub przygotowanie się do grillowania przy basenie. Najbardziej imponującą cechą tego pokoju jest szeroko otwarty widok na basen i taras przy basenie. Jadalnia znajduje się na zewnątrz pod zadaszoną werandą. Basen bez krawędzi ma wymiary 12 stóp na 41 stóp i "basen z leżakami", w którym dwa leżaki wygodnie siedzą w 9-calowym basenie z orzeźwiającą wodą. Taras przy basenie jest również ogromny z miejscem na dodatkową część dzienną na świeżym powietrzu, z miejscem na liczne leżaki i stół jadalny. Obszar ten jest częściowo pokryty. Ten typ nieruchomości mierzy imponującą łączną powierzchnię 2,693 stóp kwadratowych i 985 stóp kwadratowych powierzchni odkrytej.Salon / Jadalnia / Łazienki / Tarasy zewnętrzne / Gabinet* Wykończenie podłogi – trawertyn kamienny
* Wykończenie ścian – Coral Render, symulowany "efekt bloku" w sposób korytarzowy
* Wykończenie sufitu – trawiona sosna na pióro i wpust w salonach i sypialniach
* Kinkiety – Kuchnia z kamienia koralowego
* Wykończenie podłogi – Gres układany po przekątnej
* Szafki/ urządzenia – Szafki, drzwi i urządzenia firmy Miele (Micro, zmywarka, lodówka/zamrażarka wolnostojąca i podblatowa; Płyta grzewcza, lodówka do klimatyzacji wina)
* Blat - granit z tyłu rozprysku 6 '
* Zlewozmywaki – podwieszane ze stali nierdzewnej
* Łazienka - wanna, prysznic i blaty z trawertynuGrill / Bar* Grill
* Blat – granitowa łazienka główna
* Taras basenu – Piaskowiec
* Wykończenie basenu - jasnoniebieski tynk Diamond Brite z jasnoniebieskim paskiem mozaiki na poziomie skimmera i na krawędziach schodków.
* Prysznic przy basenieOkna
* Okna wewnętrzne – okna z drewna cedrowego
* Okna zewnętrzne – aluminiowe
* Kolory farb – Wszystkie drzwi wewnętrzne do wytrawienia, drzwi zewnętrzne / okna / żaluzje (białe)
* Wykończenie dachu – gonty cedrowe poddane obróbce
* Rynny i rury spustowe - Półokrągłe miedziane rynny i rury spustoweW celu obejrzenia, uzyskania dodatkowych informacji lub zabezpieczenia tej nieruchomości prosimy o kontakt:* Cena: Skontaktuj się z nami
* Wielkość nieruchomości: 2693
* Sypialnie: 4
* Łazienki: 4,5
* Status nieruchomości: NA SPRZEDAŻNieruchomość oferuje 4 przestronne sypialnie, każda z własną łazienką i dwoma głównymi apartamentami, z których jeden posiada prywatny gabinet i widok na basen i ogrody, a drugi z werandą i zadaszoną częścią wypoczynkową. Główna przestrzeń mieszkalna ma dużą otwartą konstrukcję ze sklepionym drewnianym sufitem z tacą i szklanymi drzwiami od podłogi do sufitu, które zapewniają pełną przestrzeń wejścia na zadaszoną werandę i basen.Zaprojektowana przez Miele kuchnia na otwartym planie ma obszerną wyspę środkową, która doskonale nadaje się na rodzinne spotkanie towarzyskie lub przygotowanie się do grillowania przy basenie. Najbardziej imponującą cechą tego pokoju jest szeroko otwarty widok na basen i taras przy basenie. Jadalnia znajduje się na zewnątrz pod zadaszoną werandą. Basen bez krawędzi ma wymiary 12 stóp na 41 stóp i "basen z leżakami", w którym dwa leżaki wygodnie siedzą w 9-calowym basenie z orzeźwiającą wodą. Taras przy basenie jest również ogromny z miejscem na dodatkową część dzienną na świeżym powietrzu, z miejscem na liczne leżaki i stół jadalny. Obszar ten jest częściowo pokryty. Ten typ nieruchomości mierzy imponującą łączną powierzchnię 2,693 stóp kwadratowych i 985 stóp kwadratowych powierzchni odkrytej.Salon / Jadalnia / Łazienki / Tarasy zewnętrzne / Gabinet* Wykończenie podłogi – trawertyn kamienny
* Wykończenie ścian – Coral Render, symulowany "efekt bloku" w sposób korytarzowy
* Wykończenie sufitu – trawiona sosna na pióro i wpust w salonach i sypialniach
* Kinkiety – Kuchnia z kamienia koralowego
* Wykończenie podłogi – Gres układany po przekątnej
* Szafki/ urządzenia – Szafki, drzwi i urządzenia firmy Miele (Micro, zmywarka, lodówka/zamrażarka wolnostojąca i podblatowa; Płyta grzewcza, lodówka do klimatyzacji wina)
* Blat - granit z tyłu rozprysku 6 '
* Zlewozmywaki – podwieszane ze stali nierdzewnej
* Łazienka - wanna, prysznic i blaty z trawertynuGrill / Bar* Grill
* Blat – granitowa łazienka główna
* Taras basenu – Piaskowiec
* Wykończenie basenu - jasnoniebieski tynk Diamond Brite z jasnoniebieskim paskiem mozaiki na poziomie skimmera i na krawędziach schodków.
* Prysznic przy basenieOkna
* Okna wewnętrzne – okna z drewna cedrowego
* Okna zewnętrzne – aluminiowe
* Kolory farb – Wszystkie drzwi wewnętrzne do wytrawienia, drzwi zewnętrzne / okna / żaluzje (białe)
* Wykończenie dachu – gonty cedrowe poddane obróbce
* Rynny i rury spustowe - Półokrągłe miedziane rynny i rury spustoweW celu obejrzenia, uzyskania dodatkowych informacji lub zabezpieczenia tej nieruchomości prosimy o kontakt:
Features:
- SwimmingPool