777 067 EUR
3 ch

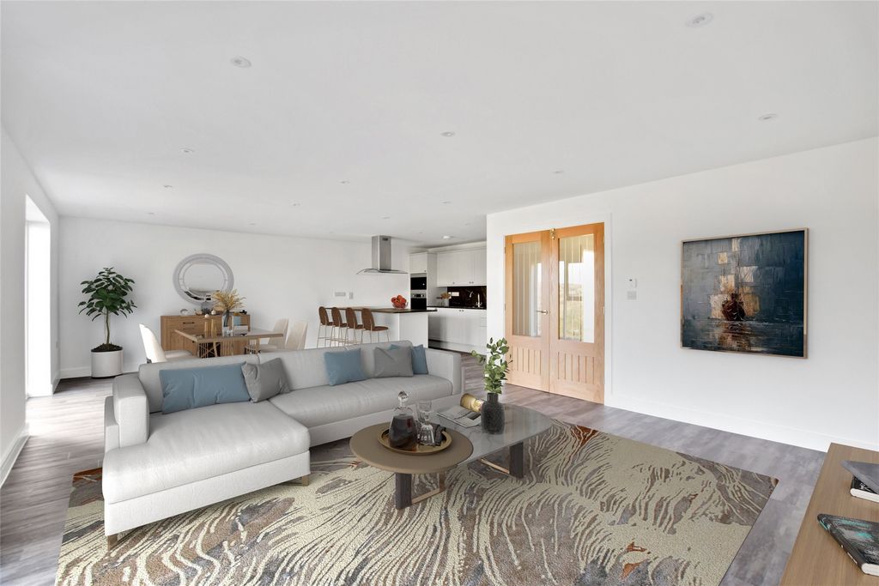
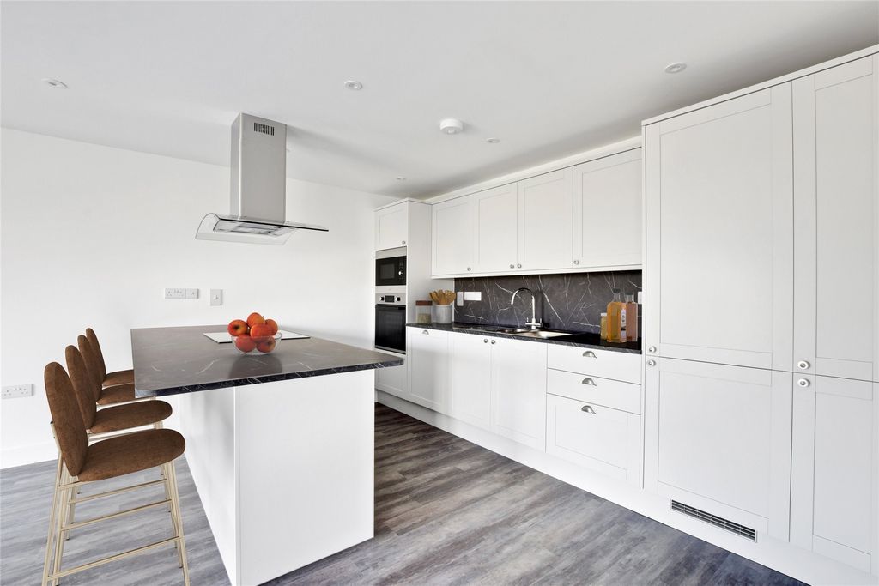
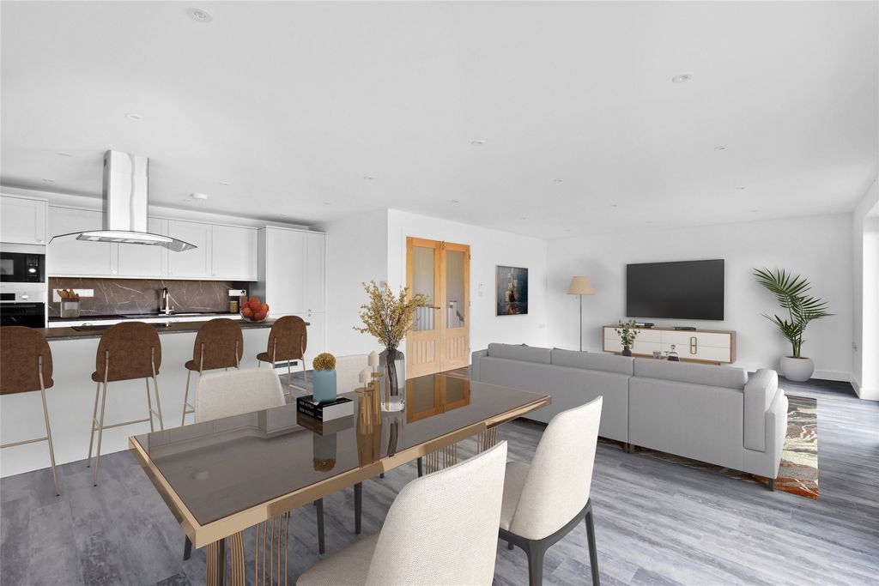
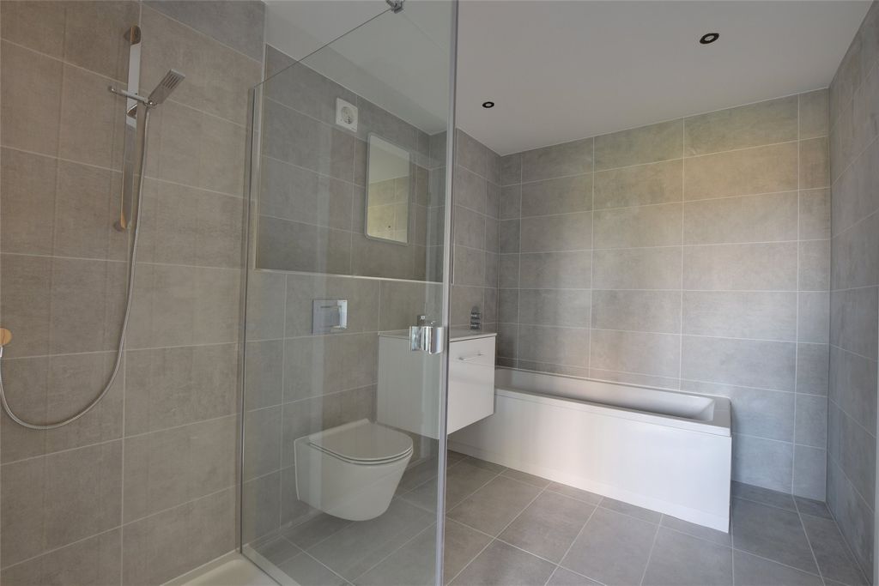
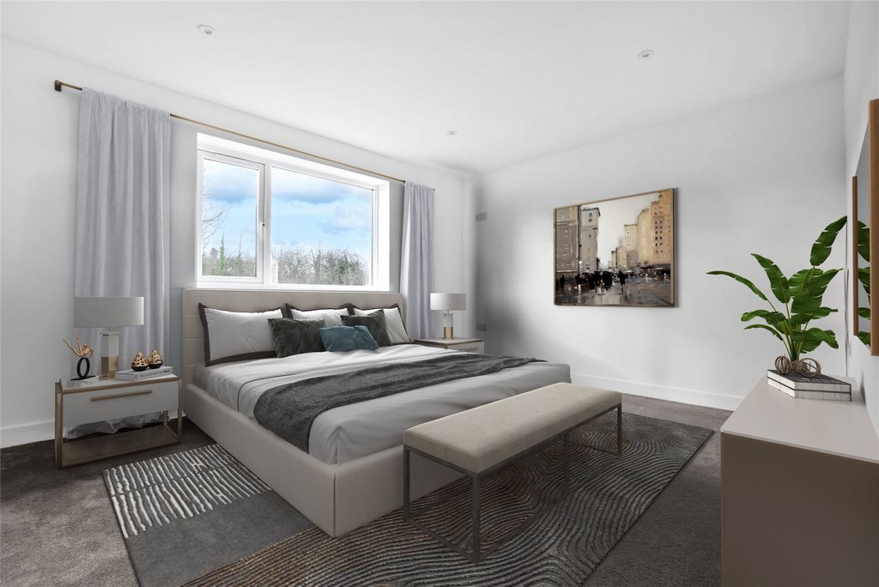
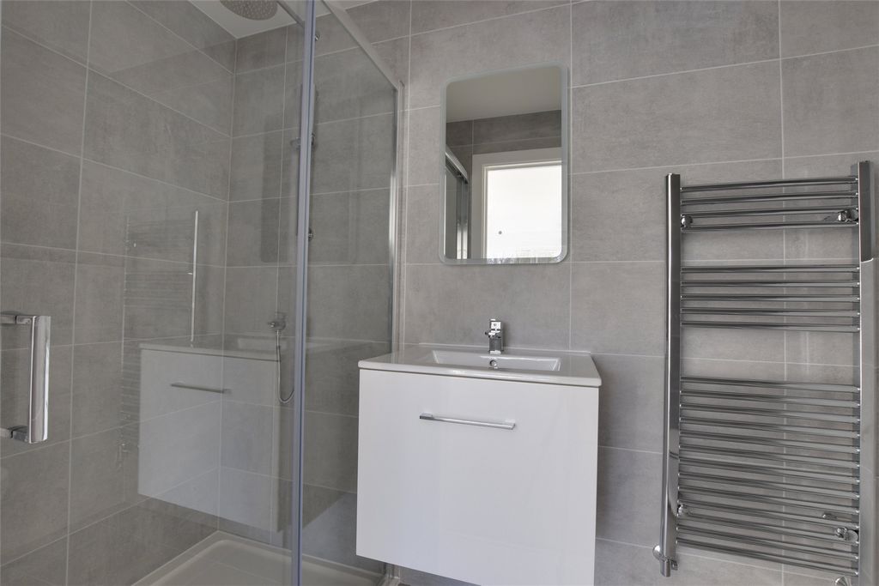
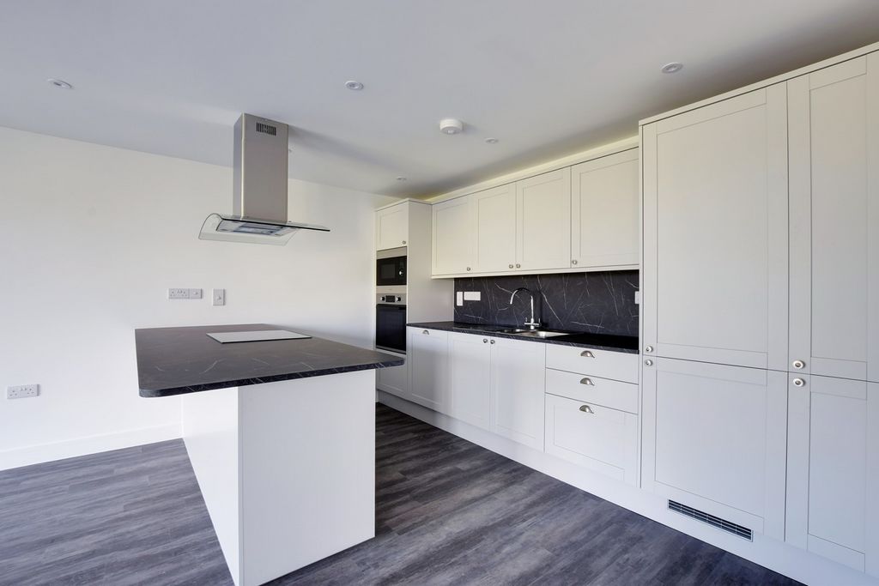

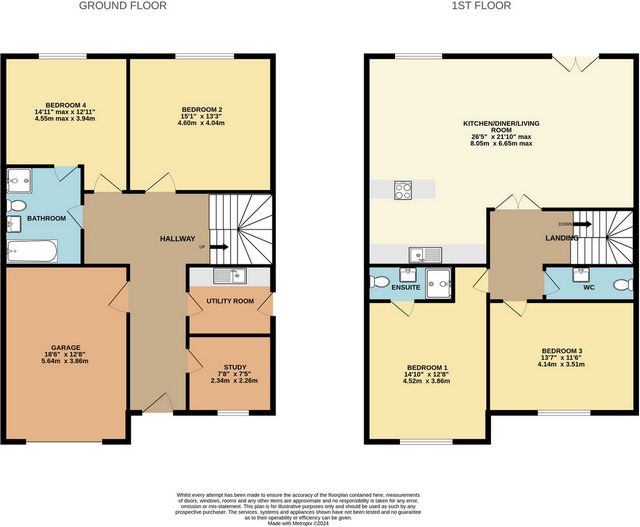
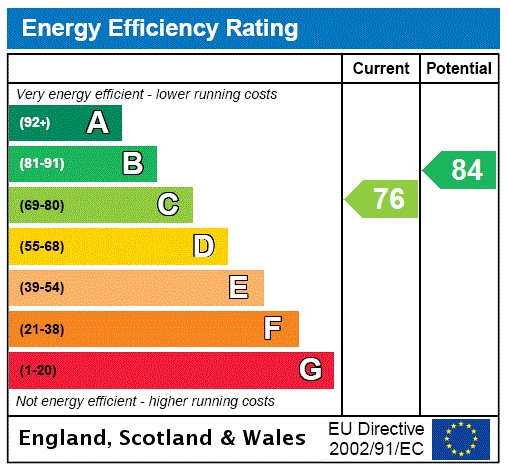
- Garage
- Garden Voir plus Voir moins Ready for occupation - This private cul-de-sac of just three properties are all constructed to a high specification, by Oasis Property Developments Ltd. The superb accommodation is designed to a high end, contemporary style with reverse level living to take full advantage of the countryside views.Internally the ground floor accommodation comprises; large entrance hall with access to the integral garage, Oak staircase rising to the first floor, 2 large double bedrooms, one with Jack & Jill facilities to the good size family bathroom which comprises of a 4-piece suite with bath, separate shower cubicle, vanity unit, low level wc, heated towel rail, back lit mirror, tiled floor and walls. There is also a Study and Utility room with space for white goods and access to the rear garden, as well as a large built-in wall to ceiling cupboard. The first-floor accommodation opens up into a light and spacious open plan kitchen/dining/living area where the kitchen offers integrated appliances and breakfast bar. This room also boasts a Juliette balcony which allows the light to flood in whilst embracing the stunning locational views. On this floor there is also the main bedroom with an en suite shower room, a further additional double bedroom and finally a separate cloakroom. Outside to the front of the property is ample, brick paved driveway parking for several cars and an integral good-sized garage with electric roller shutter door with the addition of light and power connected. To the rear is a level, fully enclosed garden which will be laid to lawn.Entrance HallStudy 7'8" x 7'5" (2.34m x 2.26m).Utility RoomBedroom 2 15'1" x 13'3" (4.6m x 4.04m).Bedroom 4 14'11" (4.55m) max x 12'11" (3.94m) max.BathroomFirst FloorKitchen/Diner/Living Area 26'5" x 21'10" max (8.05m x 6.65m max).Bedroom 1 14'10" x 12'8" (4.52m x 3.86m).En Suite Shower RoomBedroom 3 13'7" x 11'6" (4.14m x 3.5m).Separate WCGarage 18'6" x 12'8" (5.64m x 3.86m).Tenure FreeholdServices Mains drainage, electricity and water, Bulk LPG underfloor central heating throughout.Viewing Strictly by appointment with the sole selling agentCouncil Tax Band TBC - North Devon District CouncilAgents Note There will be an annual service charge of 1/3 of maintenance for any communal elements. Within the transfer document, there will be a restriction against parking motorhomes, caravans or similar on site. There will be a 6 year Architect Certificate.Agents Note The internal images have been virtually staged (not bathrooms)Leaving Barnstaple up Sticklepath Hill, proceed over the 'Stones' Roundabout in the direction if Bideford, after the next set of traffic lights, bear left signed Lake & Tawstock. Continue to the mini roundabout, keep to the right, continue for around quarter of a mile and the site is on the left-hand side.Features:
- Garage
- Garden Готов к заселению - Этот частный тупик всего из трех объектов недвижимости построен по высоким стандартам компанией Oasis Property Developments Ltd. Превосходные номера спроектированы в высоком современном стиле с проживанием на обратном уровне, чтобы в полной мере насладиться видом на сельскую местность.Внутри помещения на первом этаже расположены: большая прихожая с выходом во встроенный гараж, дубовая лестница, поднимающаяся на второй этаж, 2 большие спальни с двуспальными кроватями, одна из которых с удобствами Jack & Jill, и большая семейная ванная комната, состоящая из 4-х комнат люкса с ванной, отдельной душевой кабиной, туалетным столиком, туалетом низкого уровня, полотенцесушителем, зеркалом с подсветкой, кафельным полом и стенами. Есть также кабинет и подсобное помещение с местом для бытовой техники и выходом в задний сад, а также большой встроенный шкаф от стены до потолка. Жилье на первом этаже открывается в светлую и просторную кухню / столовую / гостиную открытой планировки, где кухня предлагает встроенную бытовую технику и барную стойку. В этом номере также есть балкон Джульетты, который позволяет свету проникать внутрь, любуясь потрясающим видом на окрестности. На этом этаже также находится главная спальня с ванной комнатой с душем, еще одна дополнительная спальня с двуспальной кроватью и, наконец, отдельная гардеробная. Снаружи перед домом находится просторная, вымощенная кирпичом подъездная дорожка на несколько автомобилей и встроенный гараж хорошего размера с электрическими рольставнями с добавлением света и подключенного питания. Сзади находится ровный, полностью огороженный сад, который будет засажен газоном.ВестибюльЭтюд 7 футов 8 дюймов x 7 футов 5 дюймов (2,34 м x 2,26 м).ПодсобкаСпальня 2 15 футов 1 дюйм x 13 футов 3 дюйма (4,6 м x 4,04 м).Спальня 4 14'11" (4,55м) макс. x 12'11" (3,94м) макс.ВаннаяПервый этажКухня/Столовая/Гостиная 26 футов 5 дюймов x 21 фут 10 дюймов макс. (8,05 м x 6,65 м макс.).Спальня 1 14 футов 10 дюймов x 12 футов 8 дюймов (4,52 м x 3,86 м).Ванная комната с душемСпальня 3 13 футов 7 дюймов x 11 футов 6 дюймов (4,14 м x 3,5 м).Отдельный туалетГараж 18 футов 6 дюймов x 12 футов 8 дюймов (5,64 м x 3,86 м).Право собственностиУслуги Водопровод, электричество и вода, Наливной сжиженный газ Центральное отопление полов на всей территории.Просмотр Строго по согласованию с единственным агентом по продажеНалоговая группа Совета TBC - Окружной совет Северного ДевонаПримечание агентов: Ежегодная плата за обслуживание любых коммунальных элементов будет составлять 1/3 от стоимости обслуживания. В документе о передаче будет действовать ограничение на парковку автодомов, караванов и т.. на территории. Будет выдан сертификат архитектора сроком на 6 лет.Примечание агентов: Внутренние изображения были виртуально постановочными (не ванные комнаты)Выехав из Барнстапла вверх по холму Стиклпат, продолжайте движение по кольцевой развязке «Камни» в направлении Бидфорда, после следующего светофора, поверните налево с указателем Lake & Tawstock. Продолжайте движение до мини-кольцевой развязки, держитесь правой стороны, продолжайте движение около четверти мили, и участок будет слева.Features:
- Garage
- Garden