CHARGEMENT EN COURS...
Appartement & Loft (Vente)
Référence:
UJUU-T4953
/ 33593352
Référence:
UJUU-T4953
Pays:
BG
Ville:
Nesebr
Catégorie:
Résidentiel
Type d'annonce:
Vente
Type de bien:
Appartement & Loft
Surface:
1 200 m²
Pièces:
5
Chambres:
4
Nombre de niveaux:
4
Etage:
2
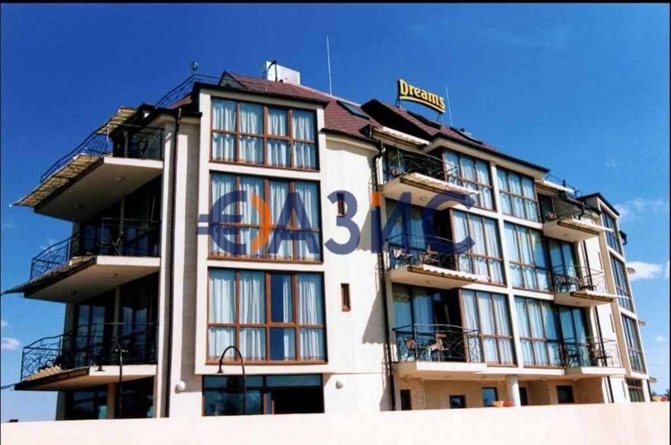
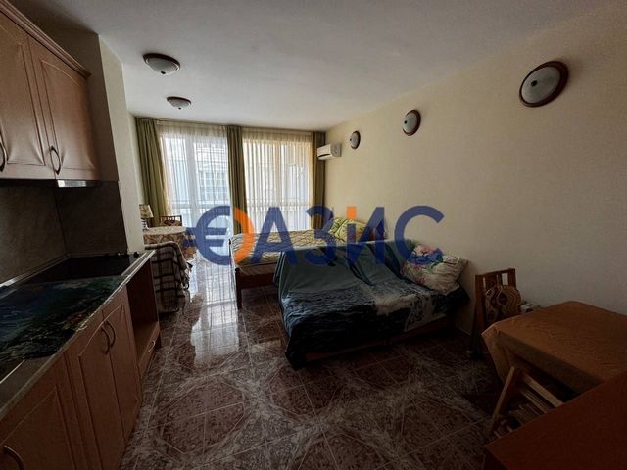
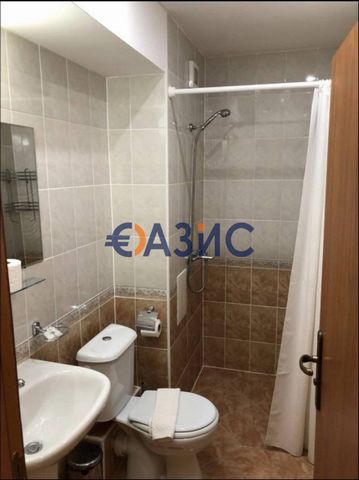
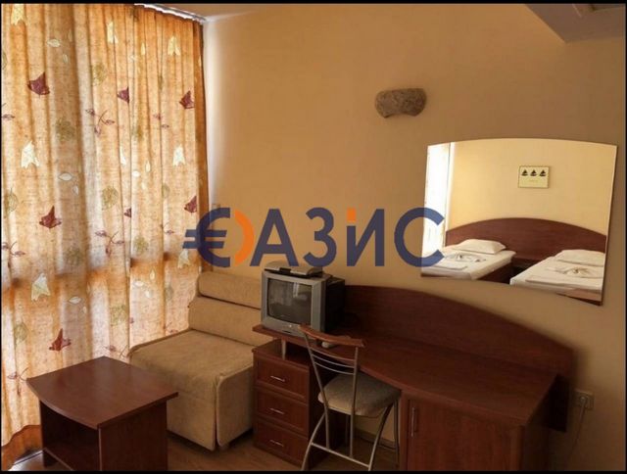
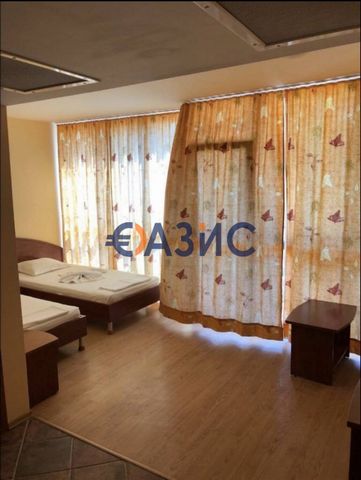


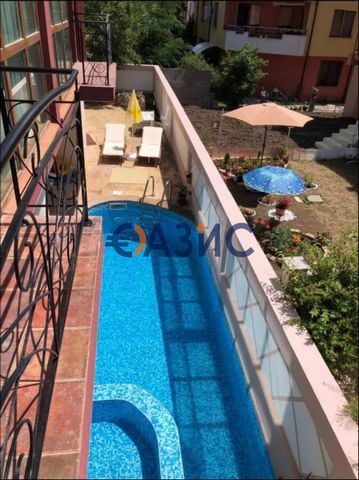
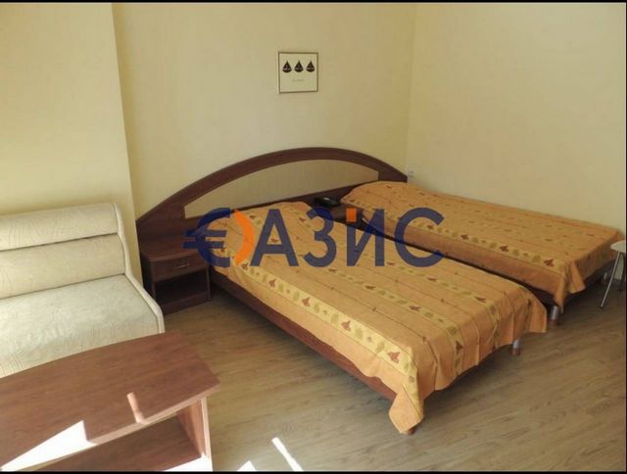
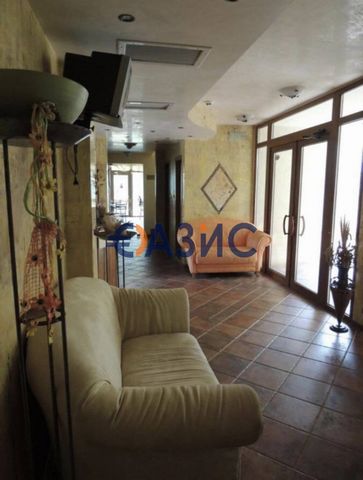
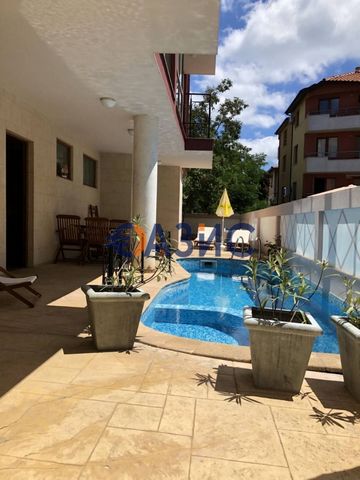
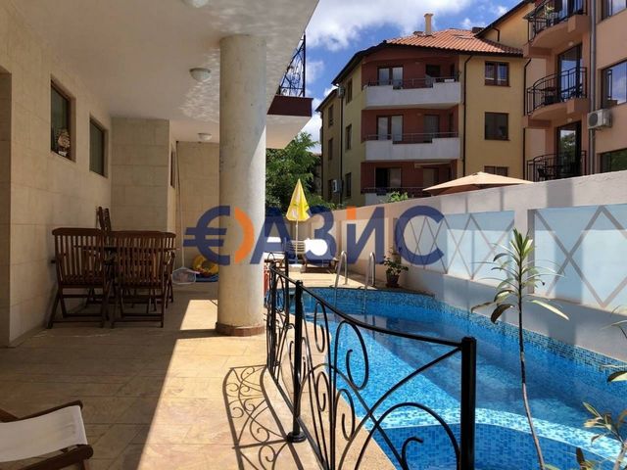
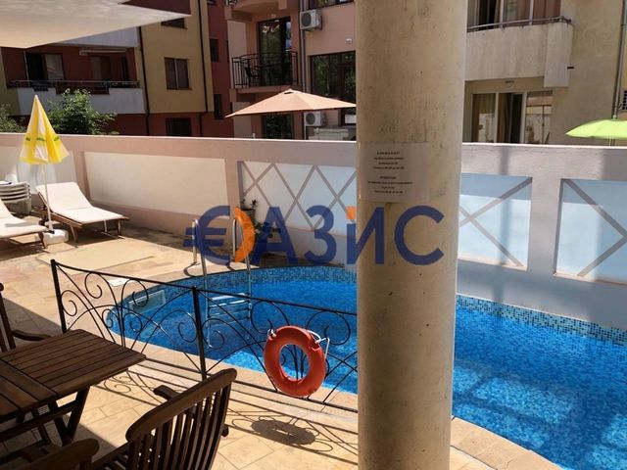
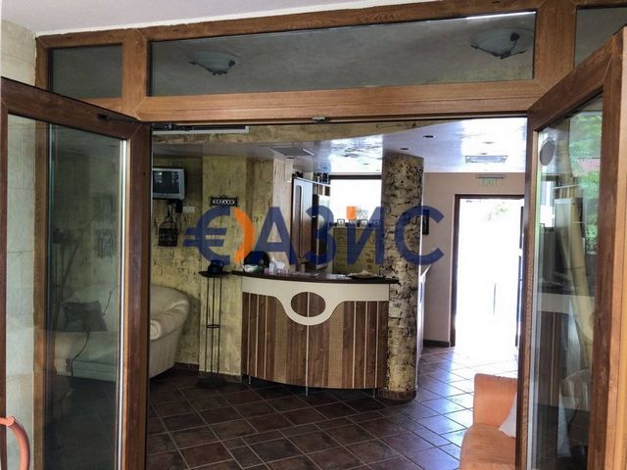

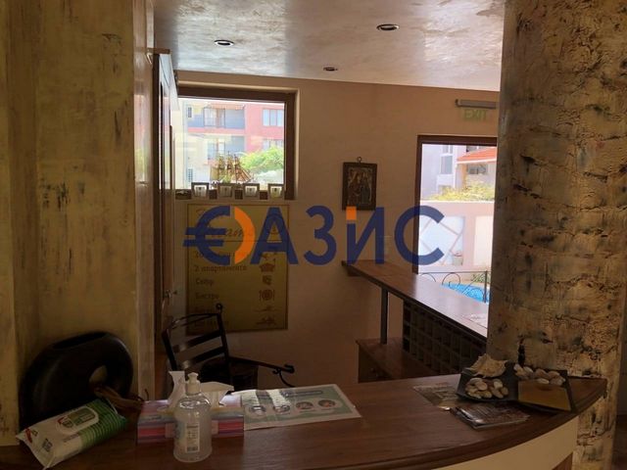
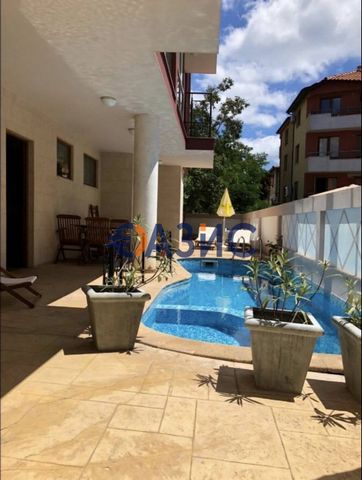
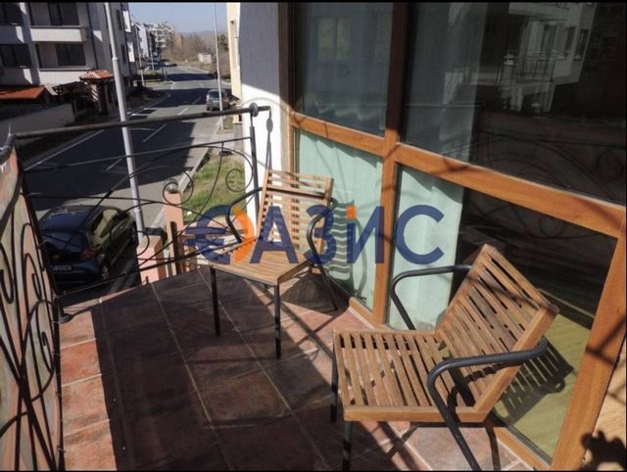
Family Hotel " dreams”Plot - 500 sq.m
Total area - 1200 sq.mTotal :
21 rooms (6 double , 15 double + sofa bed)
2 apartments (with kitchens)
3 Studios (2 attic)
Restaurant with closed and open commercial area (60 seats)Yard :
Stamped concrete
Garden
Pool with children's Ward
Deckchairs
Tables to the restaurantThe building is separated as two separate wings with two staircases, fully furnished and equipped ,central air conditioning( hot/ cold), fire alarm central, internal telephone exchange, Bulsatcom TV, external antenna for Apostille-Apostille Internet.elevation -2.45 m.- fully equipped kitchen for the restaurant, dressing room with bathroom and toilet for staff, storage roomsElevation +0.00 m. - reception, lounge, restaurant, bar with storage, two toilets, one room and one studio with two bedroomsElevation +2.80 m. (1 Floor) - 8 roomsElevation +5.60 m. (2nd Floor) - 8 roomsElevation +8.40 m. (3rd floor) -4 rooms and 2 apartmentsElevation +11.20 m. (attic) -2 Studios Voir plus Voir moins ID33593352
Das familiengeführte Hotel "DRIMES"Grundstück - 500 qm
RZP-1200 kv . mInsgesamt :
21 zimmer (6 Doppelzimmer, 15 Doppelzimmer + Ausziehsessel)
2 wohnungen (mit Küchen)
3 studios (2 Dachgeschosse)
Restaurant mit offener und geschlossener Verkaufsfläche (60 Plätze)Der Hof :
Gestanzter Beton
Garten
Schwimmbad mit Kinderabteilung
Liegestühle
Tische zur EinrichtungDas Gebäude ist als zwei separate Flügel mit zwei Treppen getrennt, komplett möbliert und ausgestattet, zentrale Klimaanlage( warm / kalt), Feuermelder, interne Telefonstation, TV-Bulls, externe Wi-Fi-Internetantenne.höhe -2,45 m.- voll ausgestattete Küche für das Restaurant, Ankleideraum mit Bad und WC für das Personal, LagerräumeHöhe + 0,00 m. - Rezeption, Foyer, Restaurant, Bar mit Lager, zwei Toiletten, ein Zimmer und ein Studio mit zwei SchlafzimmernHöhe + 2,80 m. (1. Stock) - 8 ZimmerHöhe + 5,60 m (2. Stock) - 8 ZimmerHöhe + 8,40 m. (3. Stock )-4 Zimmer und 2 WohnungenHöhe + 11,20 m. 2 Studios ID33593352
Семейная гостиница " ДРИЙМС”Участок - 500 кв.м
РЗП-1200 кв . мВсего :
21 номер (6 двухместных, 15 двухместных + раскладное кресло)
2 квартиры (с кухнями)
3 студии (2 мансардные)
Ресторан с открытой и закрытой торговой площадью (60 мест)Двор :
Штампованный бетон
Сад
Бассейн с детским отделением
Шезлонги
Столы к заведениюЗдание обособлено как два отдельных крыла с двумя лестницами, полностью меблированная и оборудованная, центральное кондиционирование воздуха( теплое / холодное), пожарная сигнализация, внутренняя телефонная станция, Бульсатком ТВ, внешняя антенна Wi-Fi интернет.-1 этаж ( -2,45 м.)- полностью оборудованная кухня для ресторана, гардеробная с ванной комнатой и туалетом для персонала, складские помещения0 этаж + 0,00 м. - рецепция, фойе, ресторан, бар со складом, два туалета, одна комната и одна студия с двумя спальнями1 этаж - 8 комнат2 этаж - 8 комнат3 этаж -4 комнаты и 2 квартиры4 этаж ( мансарда) 2 студии ID33593352
Family Hotel " dreams”Plot - 500 sq.m
Total area - 1200 sq.mTotal :
21 rooms (6 double , 15 double + sofa bed)
2 apartments (with kitchens)
3 Studios (2 attic)
Restaurant with closed and open commercial area (60 seats)Yard :
Stamped concrete
Garden
Pool with children's Ward
Deckchairs
Tables to the restaurantThe building is separated as two separate wings with two staircases, fully furnished and equipped ,central air conditioning( hot/ cold), fire alarm central, internal telephone exchange, Bulsatcom TV, external antenna for Apostille-Apostille Internet.elevation -2.45 m.- fully equipped kitchen for the restaurant, dressing room with bathroom and toilet for staff, storage roomsElevation +0.00 m. - reception, lounge, restaurant, bar with storage, two toilets, one room and one studio with two bedroomsElevation +2.80 m. (1 Floor) - 8 roomsElevation +5.60 m. (2nd Floor) - 8 roomsElevation +8.40 m. (3rd floor) -4 rooms and 2 apartmentsElevation +11.20 m. (attic) -2 Studios