CHARGEMENT EN COURS...
Bureau & Local commercial (Vente)
1 156 m²
Référence:
WJTH-T1940
/ 49879
Référence:
WJTH-T1940
Pays:
CY
Ville:
Limassol
Code postal:
3021
Catégorie:
Entreprise
Type d'annonce:
Vente
Type de bien:
Bureau & Local commercial
Sous-type de bien:
Local commercial
Surface:
1 156 m²
Nombre de niveaux:
2
Climatisation:
Oui
Mezzanine:
Oui
Tout à l'égout:
Oui
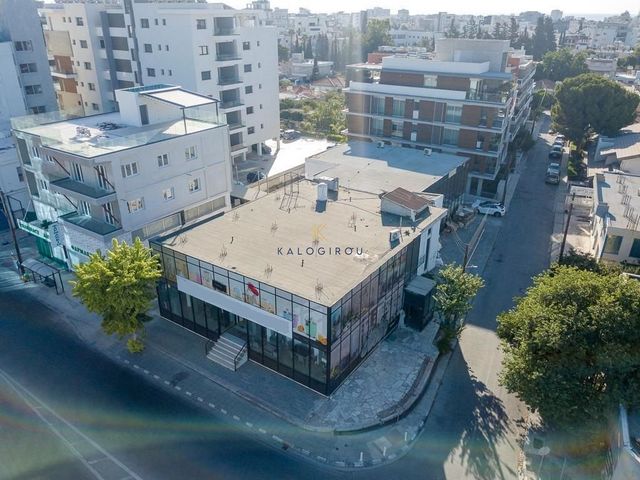
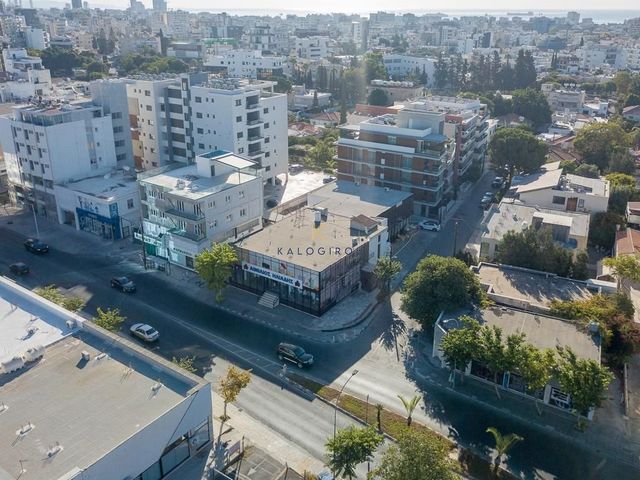
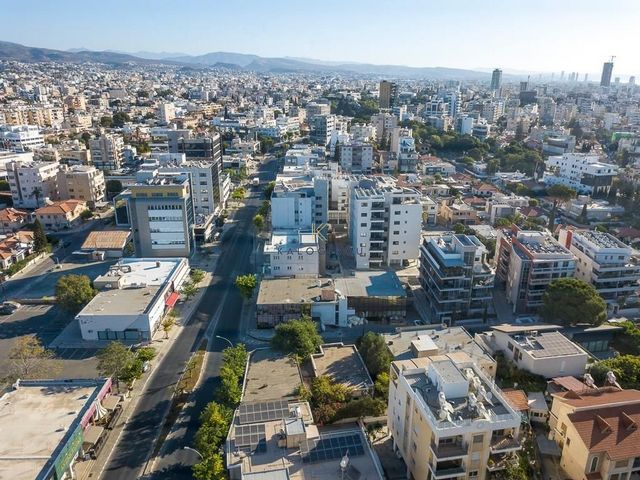
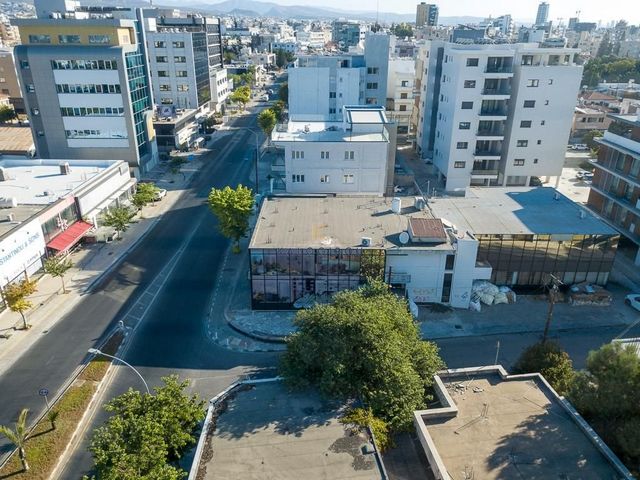
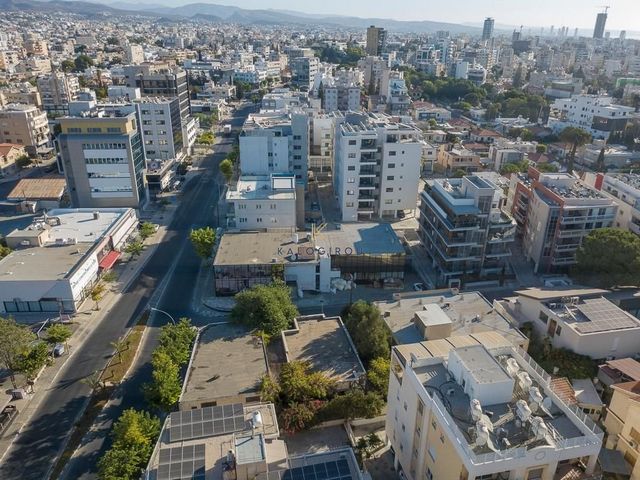
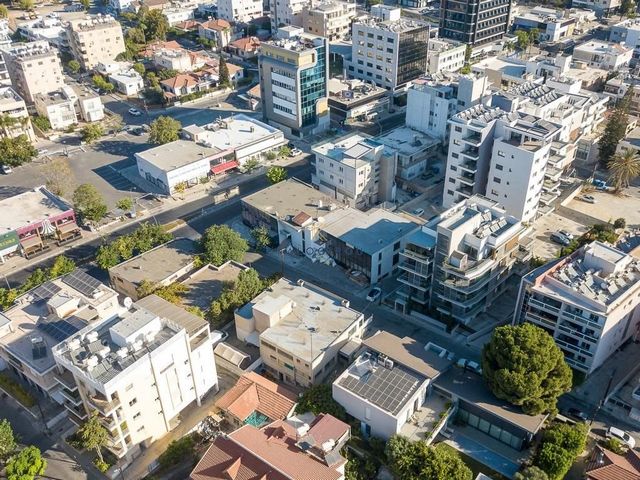
Commercial Building for Sale in Katholiki Area of Limassol. A unique investment opportunity in a commercial building located in the Katholiki area of Limassol Municipality. The property enjoys a prime position with a total frontage of approximately 65 meters (22 meters on the avenue and 43 meters on the street).The building is ideally situated close to numerous amenities and services, offering excellent access to the city center and the motorway. It is located within the heart of Limassol Municipality, approximately 1.8 km north of Limassol Marina. Constructed in 1968, the building spans approximately 559m² on the ground floor, 386m² on the mezzanine, and 1,062m² in the basement. The total land area of the plot is 1,156m². The property falls within two planning zones: Commercial Zone Εβ2 (46%) with a maximum building density of 180% (up to 5 floors) and Residential Zone Κα3 (54%) with a maximum building density of 140% (up to 4 floors). The property will be delivered vacant as of 15/02/2025, making it an excellent opportunity for developers and private investors. Voir plus Voir moins Located in Limassol.
Commercial Building for Sale in Katholiki Area of Limassol. A unique investment opportunity in a commercial building located in the Katholiki area of Limassol Municipality. The property enjoys a prime position with a total frontage of approximately 65 meters (22 meters on the avenue and 43 meters on the street).The building is ideally situated close to numerous amenities and services, offering excellent access to the city center and the motorway. It is located within the heart of Limassol Municipality, approximately 1.8 km north of Limassol Marina. Constructed in 1968, the building spans approximately 559m² on the ground floor, 386m² on the mezzanine, and 1,062m² in the basement. The total land area of the plot is 1,156m². The property falls within two planning zones: Commercial Zone Εβ2 (46%) with a maximum building density of 180% (up to 5 floors) and Residential Zone Κα3 (54%) with a maximum building density of 140% (up to 4 floors). The property will be delivered vacant as of 15/02/2025, making it an excellent opportunity for developers and private investors.