310 000 EUR
14 p
480 m²
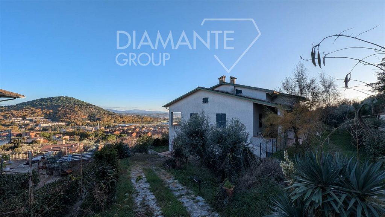
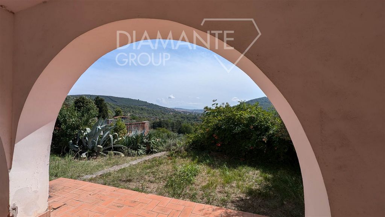
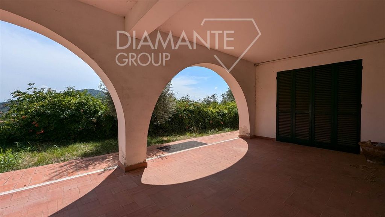
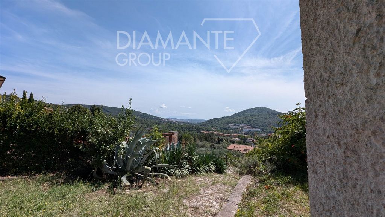
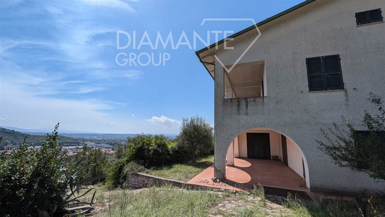
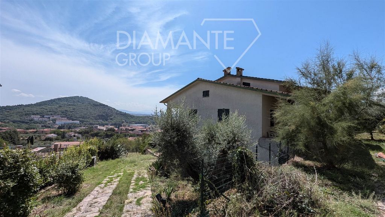
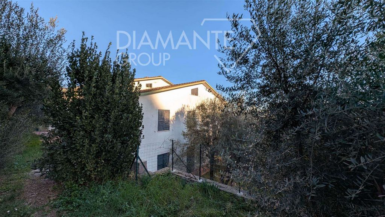
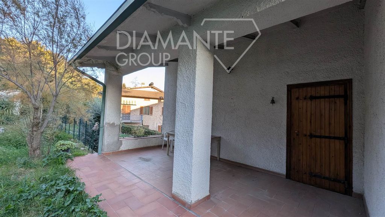
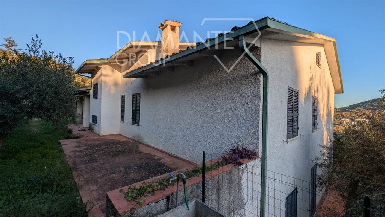
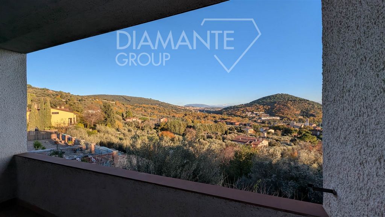
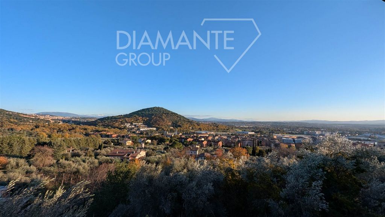
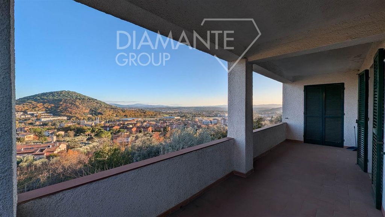
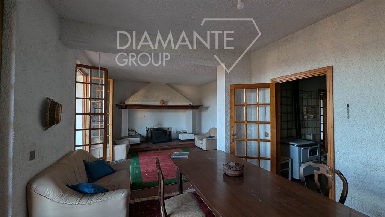
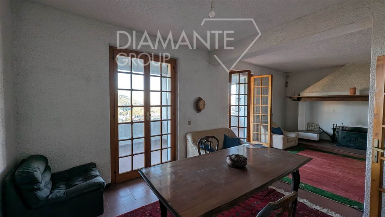
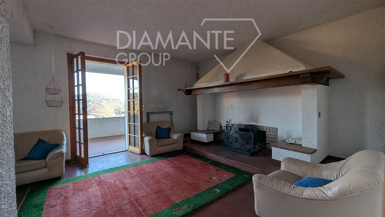

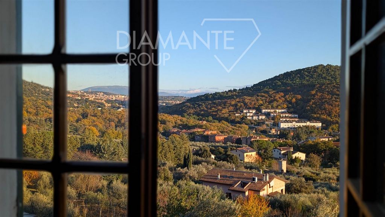
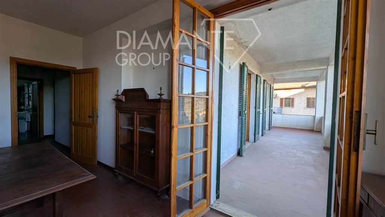
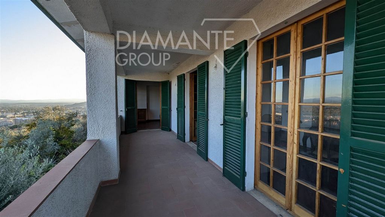
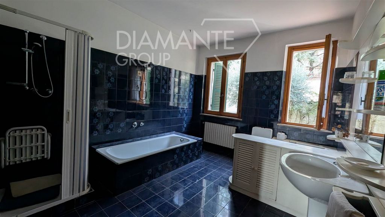
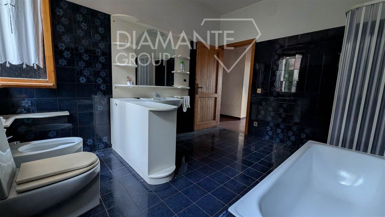
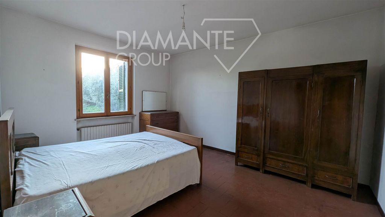
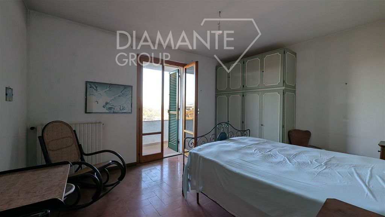
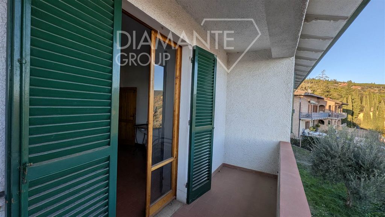
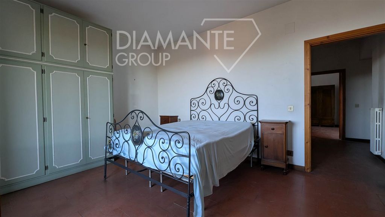
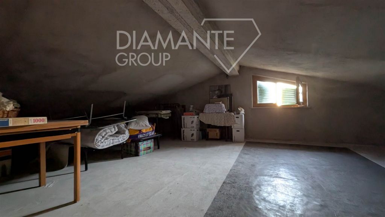
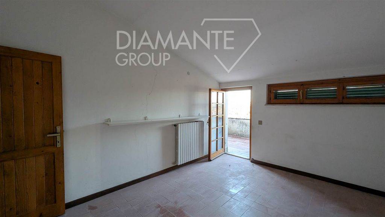
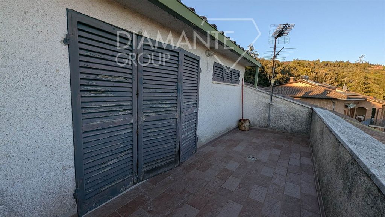
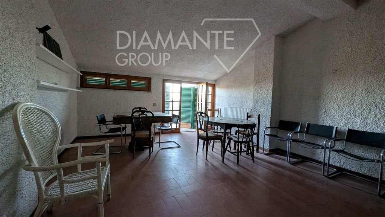
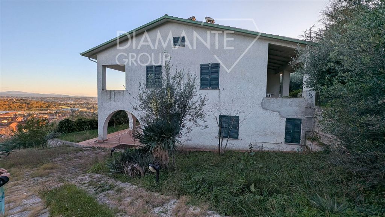
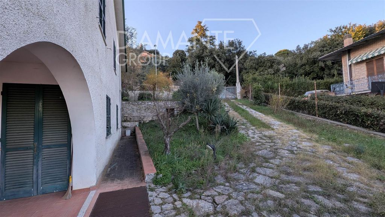
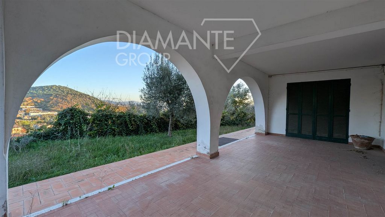
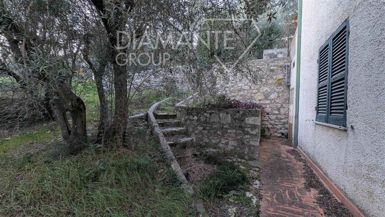
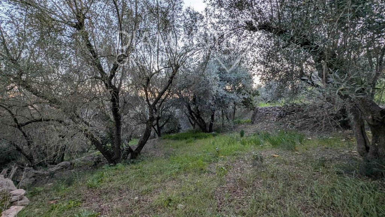
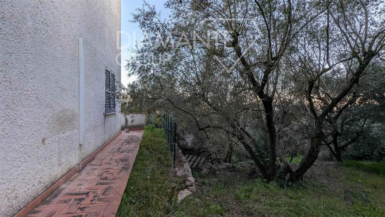
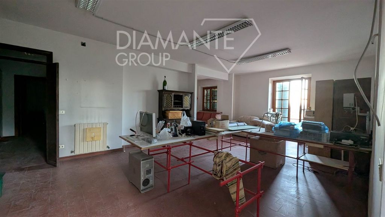
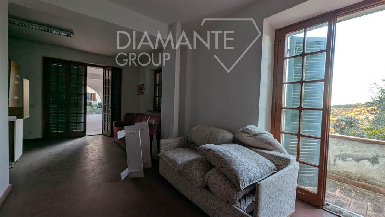
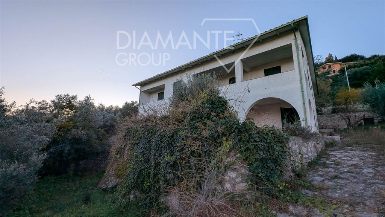
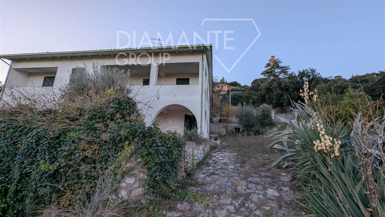
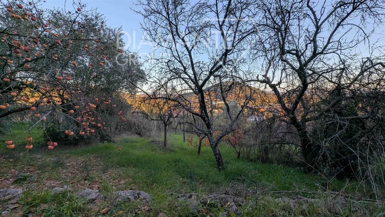
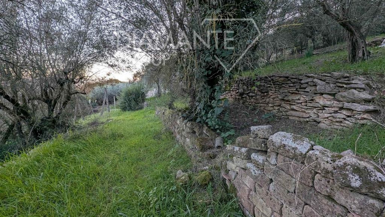
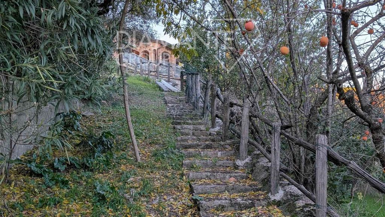
- Entrance, kitchen, living room with large fireplace and terrace, study, two double bedrooms, and two bathrooms on the ground floor
- Mini apartment with kitchenette and living room with terrace, double bedroom, bathroom, and two storage rooms on the first mansard floor
- Studio apartment with kitchenette on the ground floor, with direct access from the large external porch
On the semi-basement floor, there is also the second unit of 120 sqm, with independent access, currently used as an office, consisting of a single open space, a bathroom, and a storage room.
Completing the property are an 80 sqm garage in the basement, a shed for tool storage, and a private garden of 5000 sqm with 40 olive trees.
Quiet and hilly location, in a residential area a few kilometers from the center of Perugia and close to all main services. Voir plus Voir moins Perugia, Loc. Olmo (PG): Villa, die in den 80er Jahren erbaut wurde, mit insgesamt 400 qm, derzeit in zwei unabhängige Wohneinheiten unterteilt. Die Hauptwohnung erstreckt sich über drei Ebenen, die durch eine innere Treppe verbunden sind, und besteht aus:
- Eingang, Küche, Wohnzimmer mit großem Kamin und Terrasse, Büro, zwei Schlafzimmer und zwei Badezimmer im Erdgeschoss
- Mini-Appartement mit Küchenzeile und Wohnzimmer mit Terrasse, Schlafzimmer, Badezimmer und zwei Abstellräumen im ersten Dachgeschoss
- Studio mit Küchenzeile im Erdgeschoss, mit direktem Zugang von der großen Außenterrasse
Im Untergeschoss befindet sich auch die zweite Einheit von 120 qm, mit unabhängigem Zugang, derzeit als Büro genutzt, bestehend aus einem einzigen offenen Raum, einem Badezimmer und einem Abstellraum.
Die Immobilie wird durch eine 80 qm große Garage im Untergeschoss, einen Anbau für die Lagerung von Werkzeugen und einen privaten Garten von 5000 qm mit 40 Olivenbäumen ergänzt.
Ruhige und hügelige Lage, in einem Wohngebiet nur wenige Kilometer vom Zentrum von Perugia entfernt und in der Nähe aller wichtigen Dienstleistungen. Perugia, Loc. Olmo (PG): Villa costruita negli anni ’80 di complessivi 400 mq attualmente divisa in due unità abitative indipendenti, con abitazione principale che si sviluppa su tre livelli, collegati da scala interna, composta da:
- Ingresso, cucina, salone con ampio camino e terrazza, studio, due camere matrimoniali e due bagni a piano terra
- Mini appartamento con angolo cottura e salone con terrazza, camera matrimoniale, bagno e due ripostigli a piano primo mansardato
- Monolocale con angolo cottura a piano terra, con accesso diretto dal grande portico esterno
A piano seminterrato si sviluppa anche la seconda unità di 120mq, con accesso indipendente, attualmente adibita a studio, composta da un unico ambiente open space, un bagno ed un ripostiglio.
Completano la proprietà garage di 80mq a piano interrato, annesso per rimessaggio attrezzi e giardino privato di 5000 mq con 40 piante di olivo.
Posizione tranquilla e collinare, in zona residenziale a pochi km dal centro di Perugia e vicina a tutti i principali servizi. Perugia, Loc. Olmo (PG): Villa built in the 1980s with a total of 400 sqm currently divided into two independent residential units. The main residence develops over three levels, connected by an internal staircase, consisting of:
- Entrance, kitchen, living room with large fireplace and terrace, study, two double bedrooms, and two bathrooms on the ground floor
- Mini apartment with kitchenette and living room with terrace, double bedroom, bathroom, and two storage rooms on the first mansard floor
- Studio apartment with kitchenette on the ground floor, with direct access from the large external porch
On the semi-basement floor, there is also the second unit of 120 sqm, with independent access, currently used as an office, consisting of a single open space, a bathroom, and a storage room.
Completing the property are an 80 sqm garage in the basement, a shed for tool storage, and a private garden of 5000 sqm with 40 olive trees.
Quiet and hilly location, in a residential area a few kilometers from the center of Perugia and close to all main services.