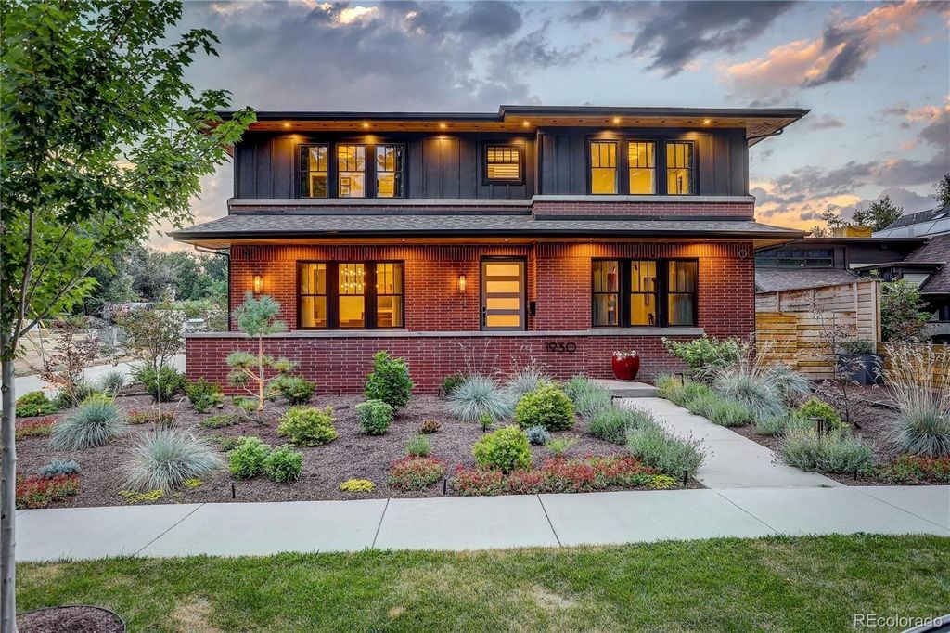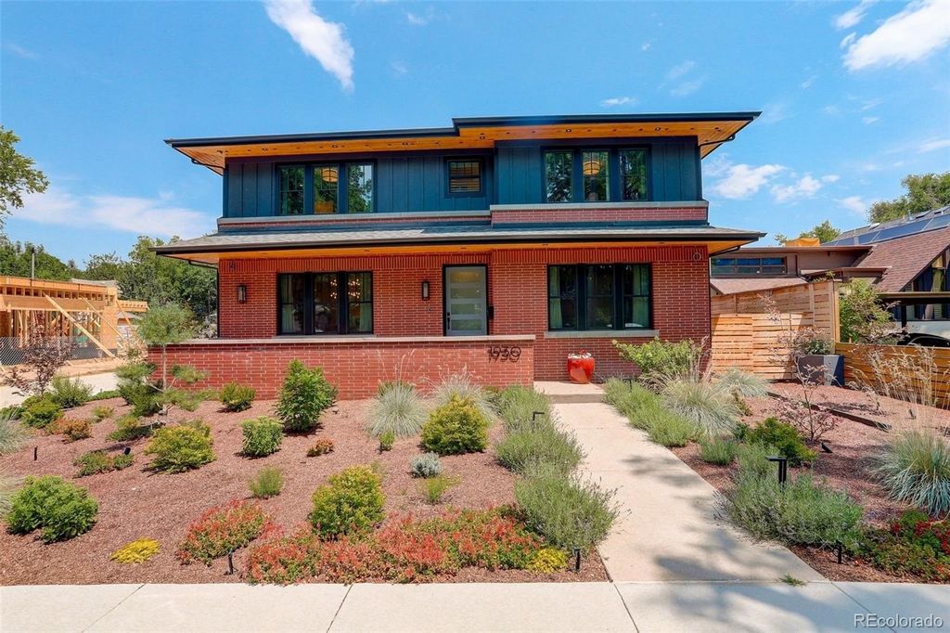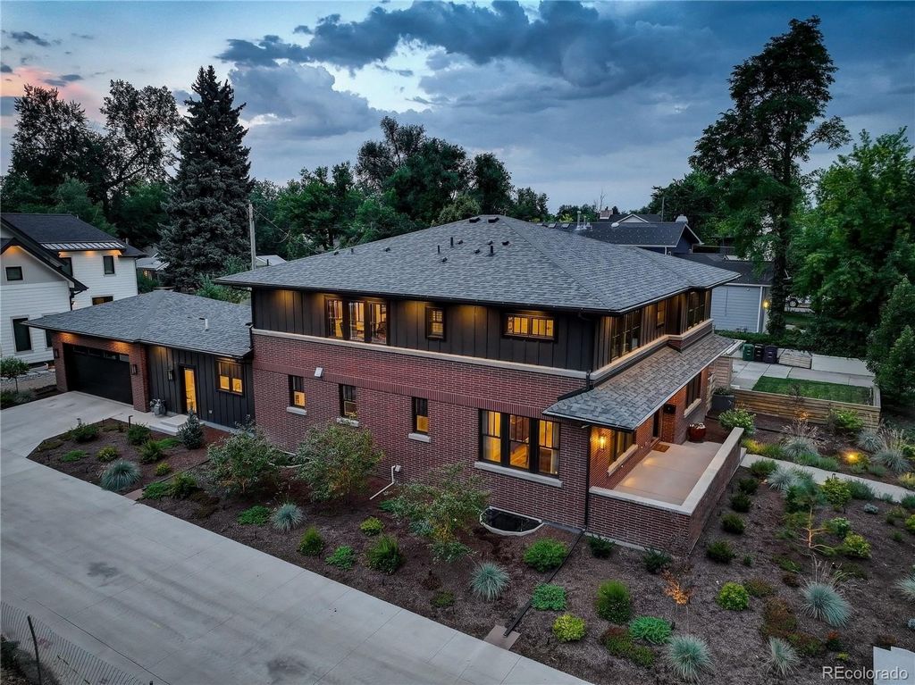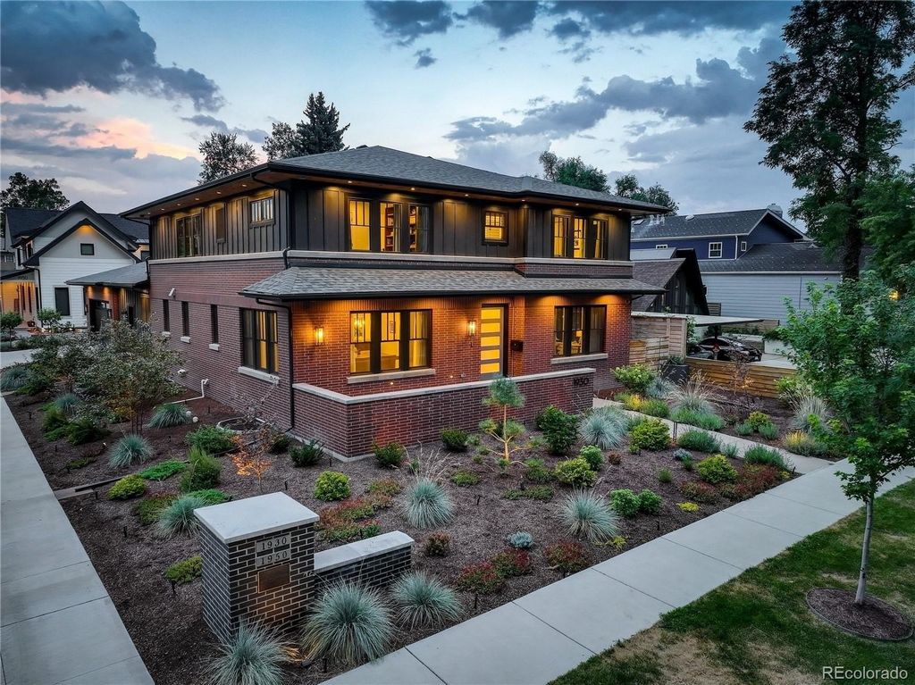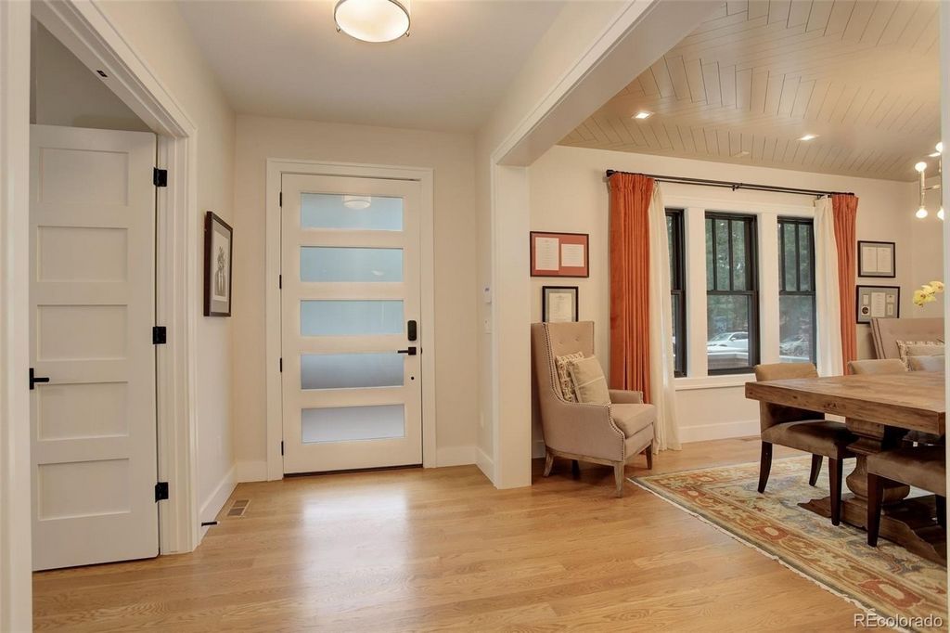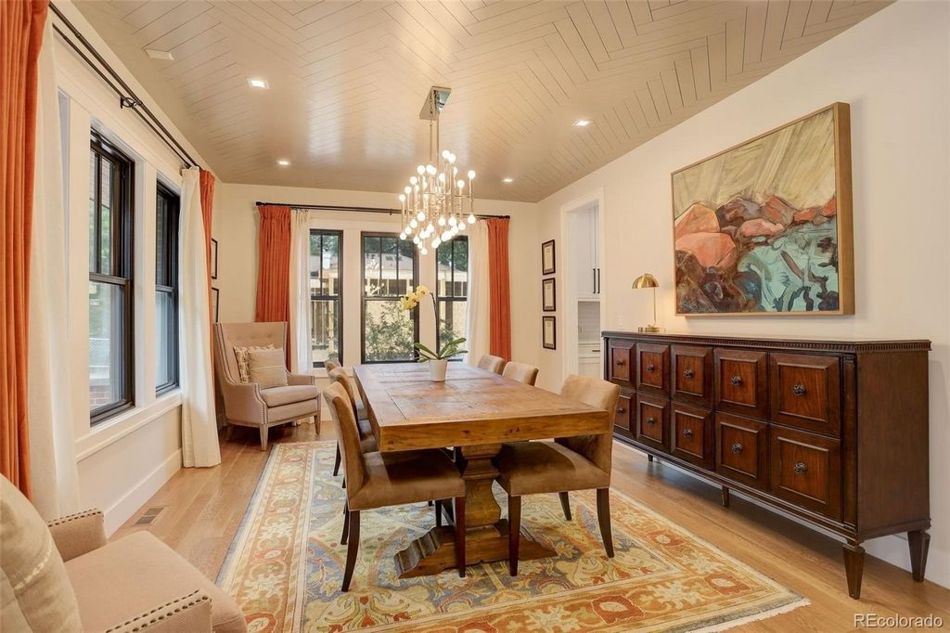2 714 827 EUR
CHARGEMENT EN COURS...
Maison & Propriété (Vente)
Référence:
EDEN-T100085273
/ 100085273
This stunning one year old contemporary home offers a luxurious floor plan that will surely impress. The open concept floor plan showcases the beautiful wide plank white oak hardwood floors and a fabulous chef's kitchen, complete with top-of-the-line appliances, a large island, quartz counter tops, marble backsplash. and Tharp cabinetry. All seamlessly connecting to the spacious great room, a butler's pantry and the private backyard. It is an entertainer's dream! Upstairs you'll find an elegant primary suite with 10' of custom built-ins, dual walk-in closets, and a spa-like bath including a steam shower, soaking tub, heated floors, and a double vanity. Completing the 2nd level are 3 additional bedrooms, two more bathrooms with double vanities and a laundry room. The beautifully finished basement features an enormous family room with two walls of custom built-ins, two bedrooms, a 3/4 bath, a bonus room and storage. Also to note - all 5 baths have radiant heated floors. In addition to its impressive features, this home is environmentally conscious. It is equipped with a geothermal heating/cooling system and solar panels, providing renewable and environmentally friendly energy. All tucked away in the highly desirable Park Hill neighborhood close to restaurants, parks museums and much more.
Voir plus
Voir moins
This stunning one year old contemporary home offers a luxurious floor plan that will surely impress. The open concept floor plan showcases the beautiful wide plank white oak hardwood floors and a fabulous chef's kitchen, complete with top-of-the-line appliances, a large island, quartz counter tops, marble backsplash. and Tharp cabinetry. All seamlessly connecting to the spacious great room, a butler's pantry and the private backyard. It is an entertainer's dream! Upstairs you'll find an elegant primary suite with 10' of custom built-ins, dual walk-in closets, and a spa-like bath including a steam shower, soaking tub, heated floors, and a double vanity. Completing the 2nd level are 3 additional bedrooms, two more bathrooms with double vanities and a laundry room. The beautifully finished basement features an enormous family room with two walls of custom built-ins, two bedrooms, a 3/4 bath, a bonus room and storage. Also to note - all 5 baths have radiant heated floors. In addition to its impressive features, this home is environmentally conscious. It is equipped with a geothermal heating/cooling system and solar panels, providing renewable and environmentally friendly energy. All tucked away in the highly desirable Park Hill neighborhood close to restaurants, parks museums and much more.
Référence:
EDEN-T100085273
Pays:
US
Ville:
Denver
Code postal:
80220
Catégorie:
Résidentiel
Type d'annonce:
Vente
Type de bien:
Maison & Propriété
Surface:
503 m²
Terrain:
688 m²
Chambres:
6
Salles de bains:
5
