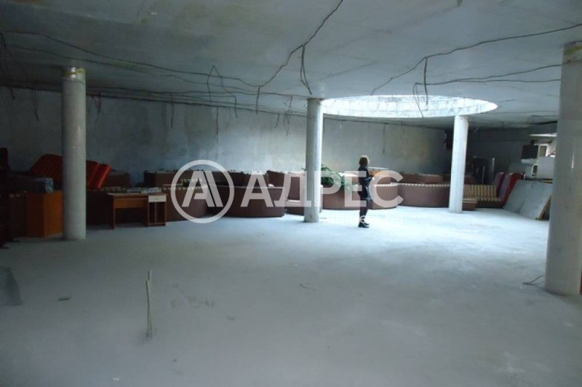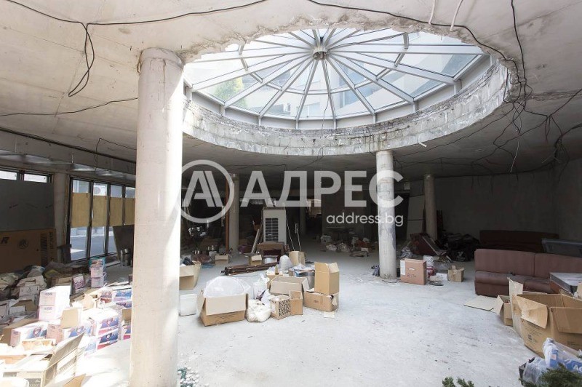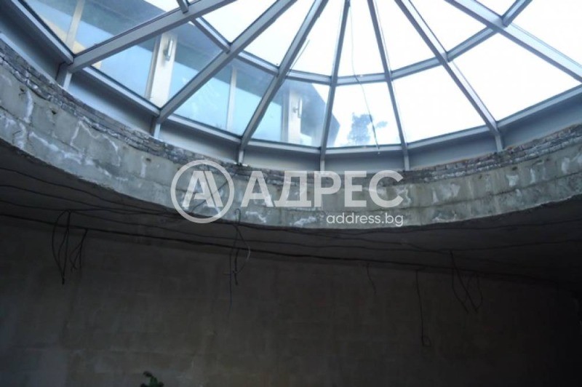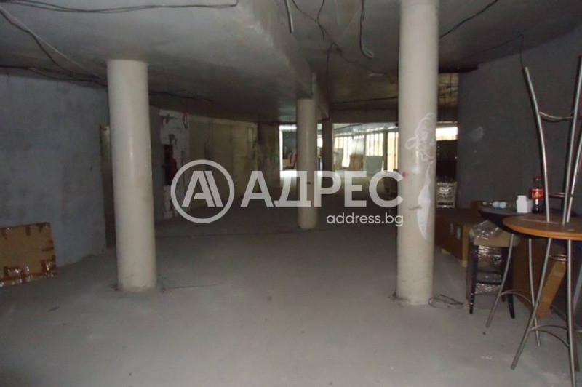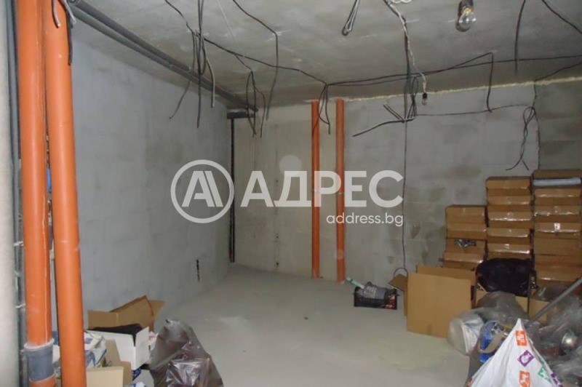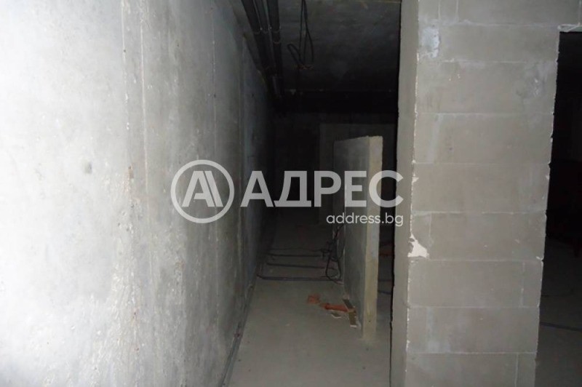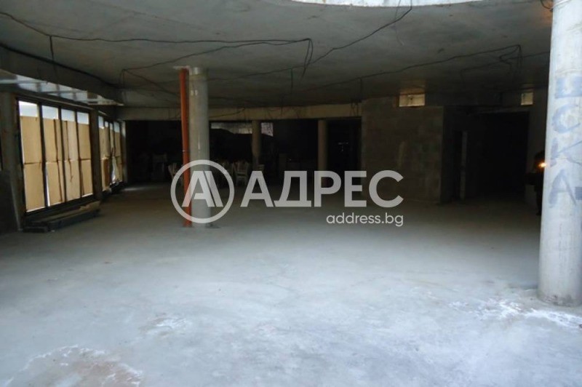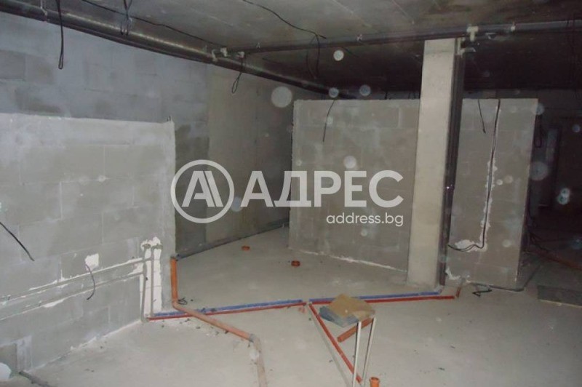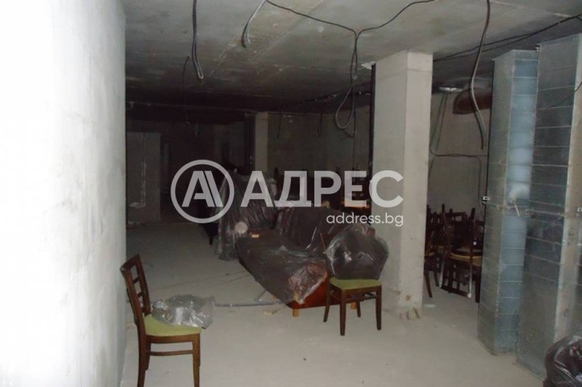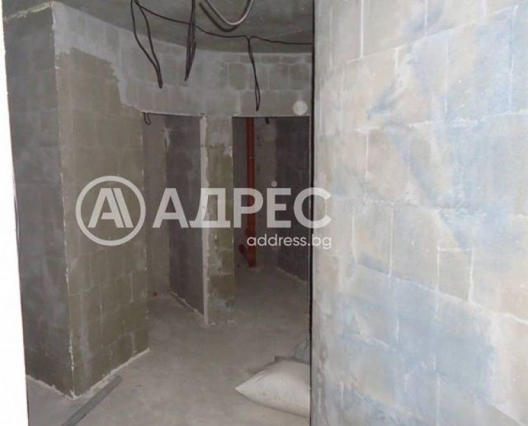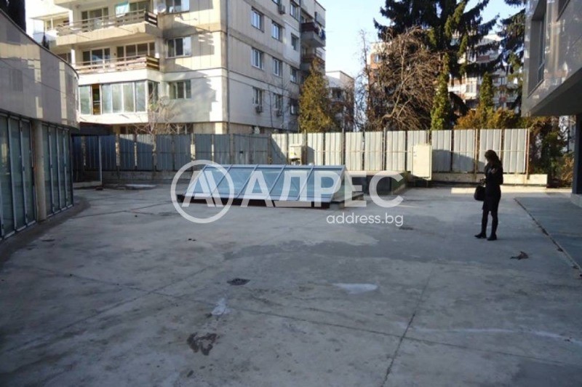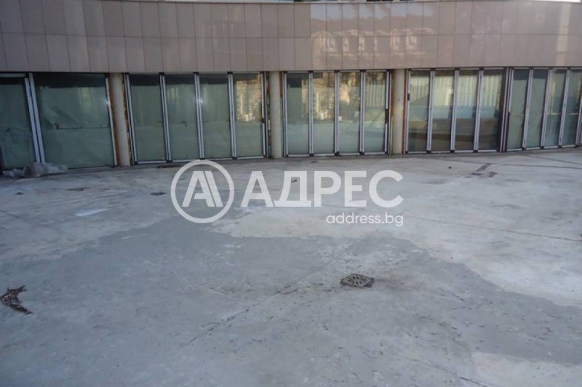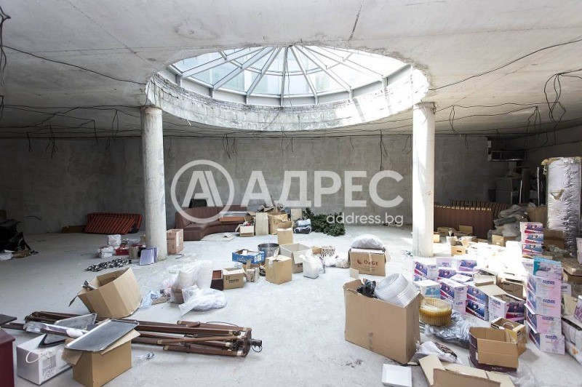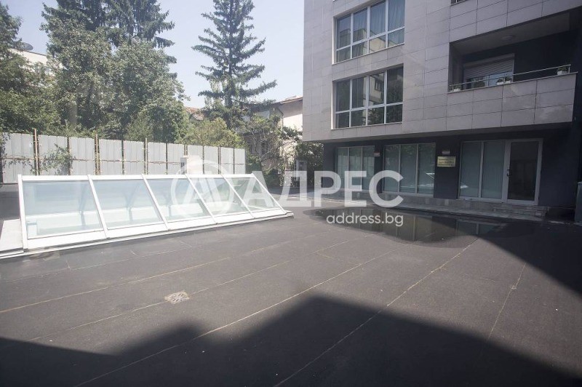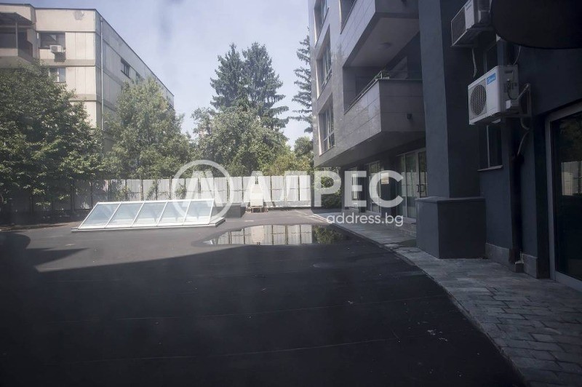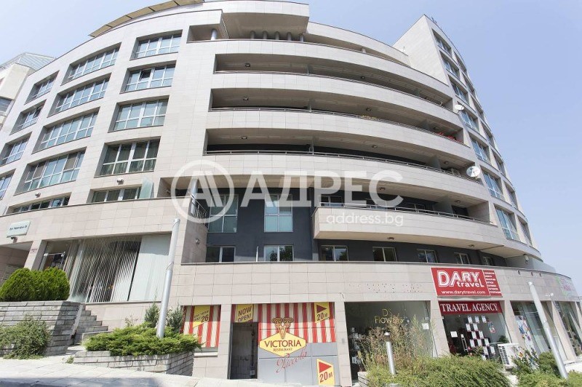CHARGEMENT EN COURS...
Référence:
EDEN-T100184206
/ 100184206
Spacious and functional restaurant with glass roof. Built-up area of 779 sq.m. and an adjoining terrace of 300.43 sq.m. Openable joinery throughout the facade. Consists of: dining room, wine lounge, barbecue, cold kitchen, hot kitchen, preparation room, storage room for dry products, office space for staff with bathroom and toilet, machine room for air conditioners and bathrooms. There is an approach of reinforced concrete to the freight elevator, which leads from street level to the level of the kitchen and storage rooms. It is located in a prestigious metropolitan district, on a central boulevard and an intersection with a local roadway. In the immediate vicinity are hotels and public buildings, metro stations 'European Union' and 'James Bourchier'. The building is constructed of monolithic concrete, interfloor slabs and anti-earthquake elements. Flat roofs and internal drainage. Central location. Large area. Garden. The site is suitable for a restaurant, as well as for a shop, bank, games room and others. Call now and quote this code 337772
Voir plus
Voir moins
Просторен и функционален ресторант със стъклен покрив. Застроена площ от 779 кв.м. и прилежаща тераса от 300.43 кв.м. Отваряема дограма по цялата фасада. Състои се от: зала за хранене, винен салон, барбекю, студена кухня, топла кухня, помещение за подготовка, склад за сухи продукти, офис помещение за персонала с баня и тоалетна към него, машинно помещение за климатици и санитарни помещения. Има изграден подход от стоманобетон към товарния асансьор, който води от нивото на улицата до нивото на кухнята и складовите помещения. Намира се в престижен столичен квартал, на централен булевард и кръстовище с локално платно. В непосредствена близост се намират хотели и обществени сгради, метростанции 'Европейски съюз' и 'Джеймс Баучер'. Сградата е конструирана от монолитен бетон, междуетажни плочи и противоземетръсни елементи. Плоски покриви и вътрешно отводняване. Централна локация. Голяма площ. Градина. Обектът е подходящ както за ресторант, така и за магазин, банка, игрална зала и други. Обади се сега и цитирай този код 337772
Spacious and functional restaurant with glass roof. Built-up area of 779 sq.m. and an adjoining terrace of 300.43 sq.m. Openable joinery throughout the facade. Consists of: dining room, wine lounge, barbecue, cold kitchen, hot kitchen, preparation room, storage room for dry products, office space for staff with bathroom and toilet, machine room for air conditioners and bathrooms. There is an approach of reinforced concrete to the freight elevator, which leads from street level to the level of the kitchen and storage rooms. It is located in a prestigious metropolitan district, on a central boulevard and an intersection with a local roadway. In the immediate vicinity are hotels and public buildings, metro stations 'European Union' and 'James Bourchier'. The building is constructed of monolithic concrete, interfloor slabs and anti-earthquake elements. Flat roofs and internal drainage. Central location. Large area. Garden. The site is suitable for a restaurant, as well as for a shop, bank, games room and others. Call now and quote this code 337772
Restaurante amplio y funcional con techo de cristal. Superficie construida de 779 m². y una terraza contigua de 300,43 m². Apertura de ventanas a lo largo de toda la fachada. Consta de: un comedor, un salón de vinos, una barbacoa, una cocina fría, una cocina caliente, una sala de preparación, un almacén de productos secos, una sala de oficina para el personal con baño y aseo al mismo, una sala de máquinas para aires acondicionados y cuartos sanitarios. Hay un acceso de hormigón armado al montacargas, que conduce desde el nivel de la calle hasta el nivel de la cocina y los trasteros. Se encuentra en un prestigioso distrito metropolitano, en un bulevar central y en una intersección con un carril local. En las inmediaciones se encuentran hoteles y edificios públicos, las estaciones de metro 'European Union' y 'James Boucher'. El edificio está construido con hormigón monolítico, losas entre pisos y elementos antisísmicos. Cubiertas planas y drenaje interno. Ubicación céntrica. Gran superficie. Jardín. El sitio es adecuado para un restaurante, así como para una tienda, banco, sala de juegos y otros. Llame ahora y cotice este código 337772
Référence:
EDEN-T100184206
Pays:
BG
Ville:
Sofia
Code postal:
1421
Catégorie:
Entreprise
Type d'annonce:
Vente
Type de bien:
Fonds de commerce
Surface:
779 m²
