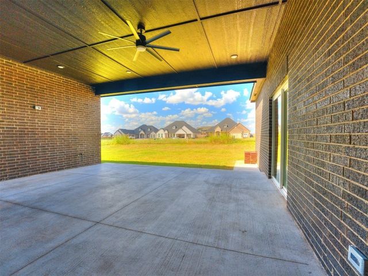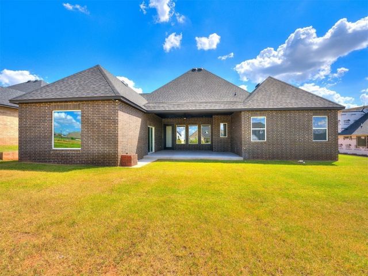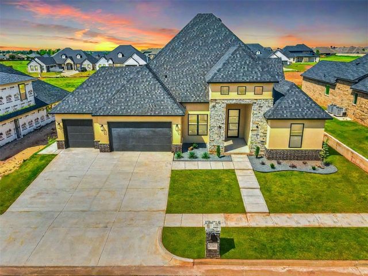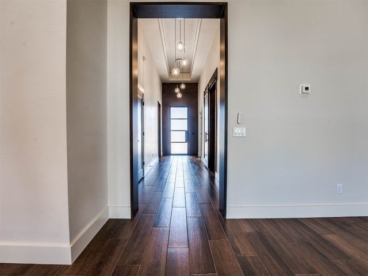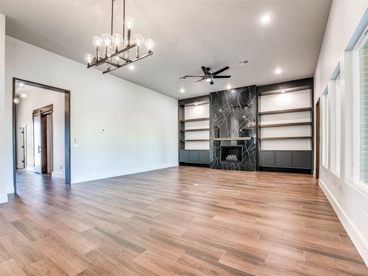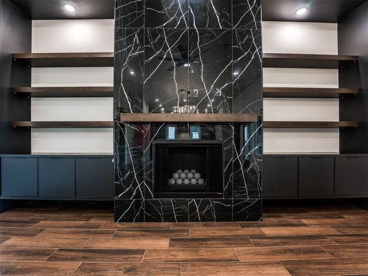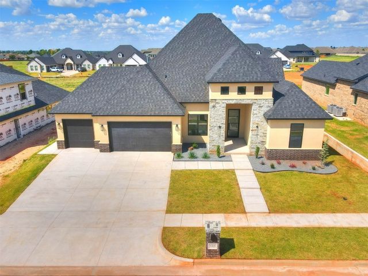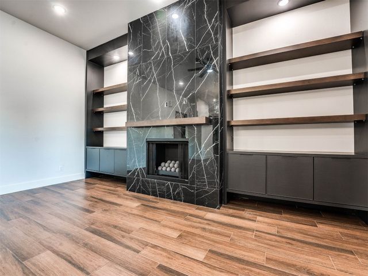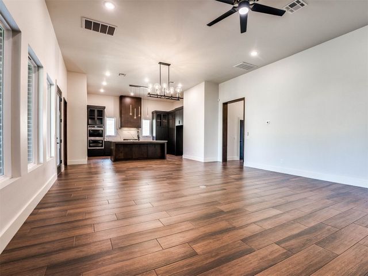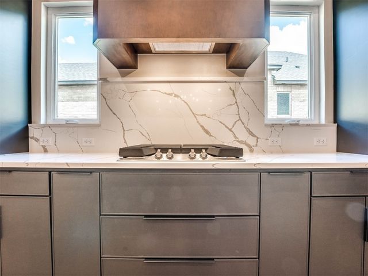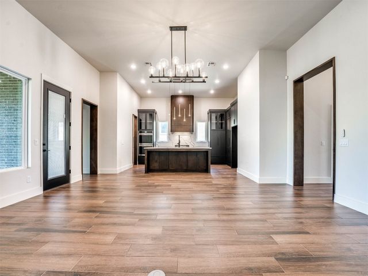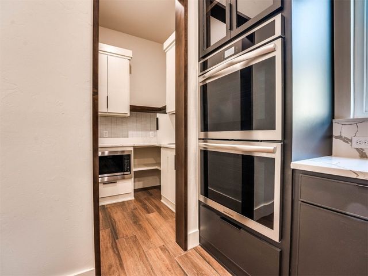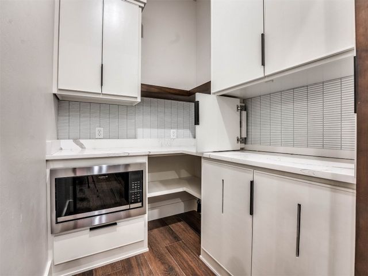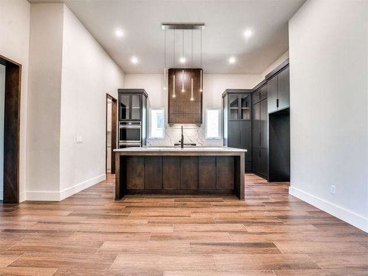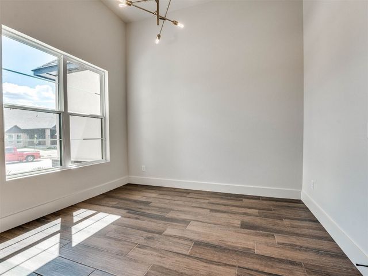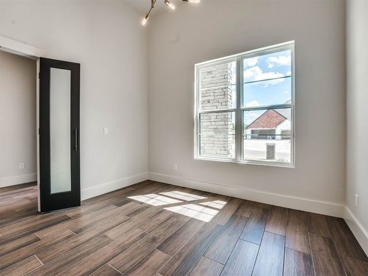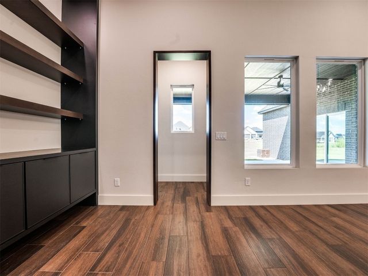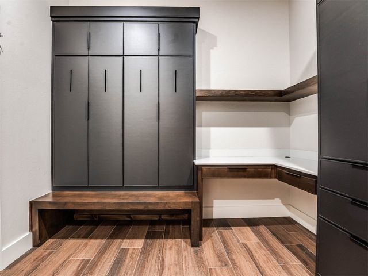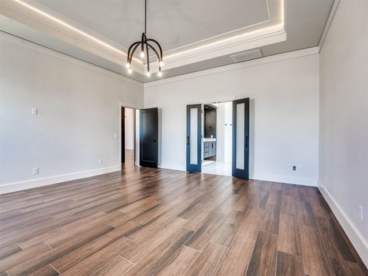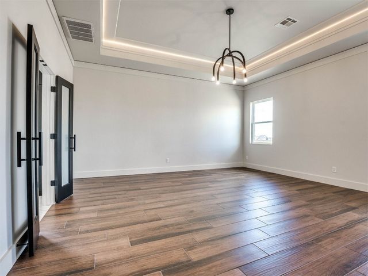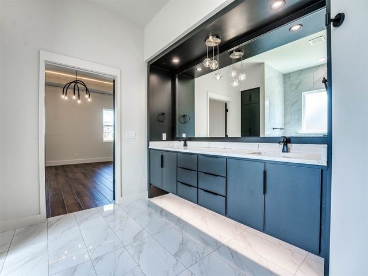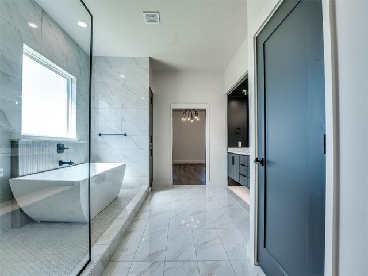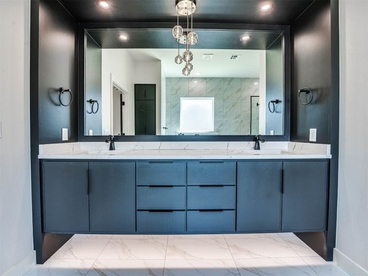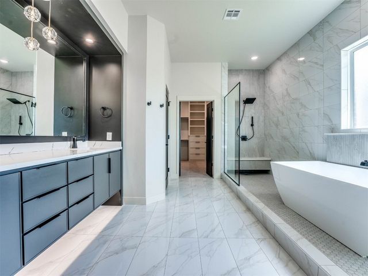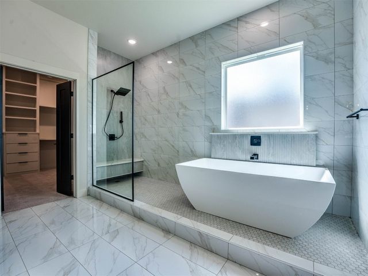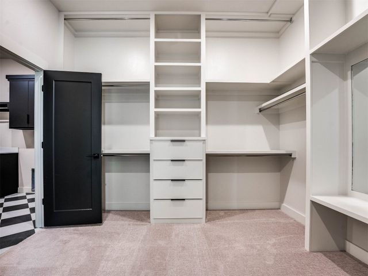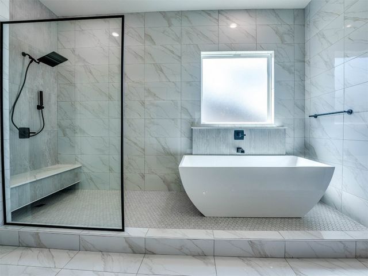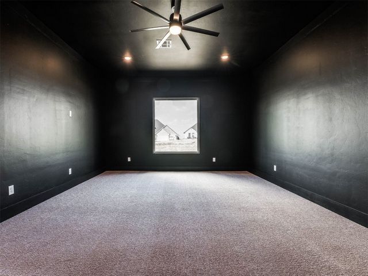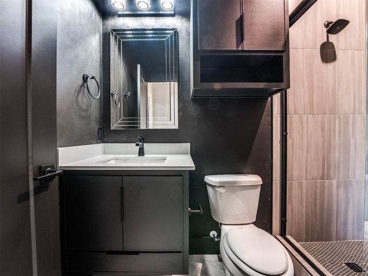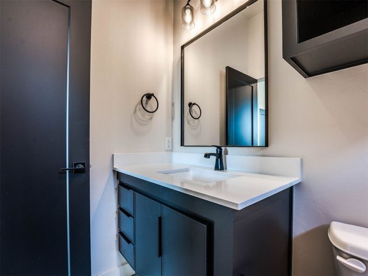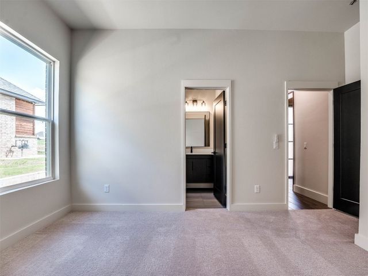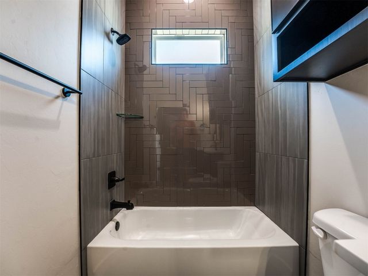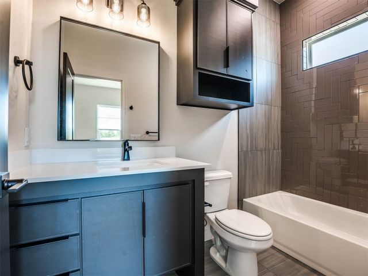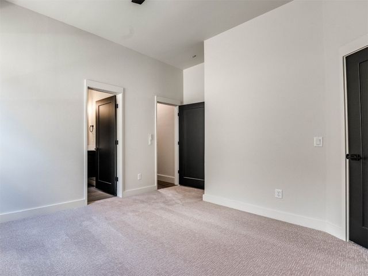CHARGEMENT EN COURS...
Maison & Propriété (Vente)
Référence:
EDEN-T100342862
/ 100342862
Experience LUXURIOUS LIVING in this stunning new construction home located in the highly sought-after Mustang School District. Builder offering upgrade incentives! This residence boasts an impressive wrought iron entry door by MonteCristo, welcoming you into an interior that seamlessly blends style and functionality. The kitchen is a chef’s dream, featuring a Scullery/Butler's Pantry complete with an appliance hutch and quartz countertops that extend from the kitchen, with various accessories, and a multi-function Frigidaire double oven.Every detail has been meticulously crafted, from the full-extension, soft-close cabinetry to the ambient LED strip lighting that enhances the kitchen island, living room built-ins, and the primary bedroom and bathroom areas. The primary suite offers a retreat with floating vanities, an intricately designed vanity, and a modern gray stone fireplace with a quartz surround. The primary bath continues the theme of luxury with a quartz bench, shelves, and glass-enclosed shower areas.The home’s functional design is further highlighted by a multi-purpose mudroom featuring a desk and storage built-ins, a pet wash station in the laundry room, and a workstation garage with a convenient rear door. The living room exudes warmth and sophistication with oversized built-ins flanking the fireplace, while the entire home is designed for both beauty and utility.The 4th bedroom has been crafted for an easy transition to a media/theater/flex room. In addition to the 4th bedroom, there is an additional study. This home is the perfect blend of modern amenities and timeless elegance, designed for those who appreciate quality craftsmanship and thoughtful design.
Voir plus
Voir moins
Experience LUXURIOUS LIVING in this stunning new construction home located in the highly sought-after Mustang School District. Builder offering upgrade incentives! This residence boasts an impressive wrought iron entry door by MonteCristo, welcoming you into an interior that seamlessly blends style and functionality. The kitchen is a chef’s dream, featuring a Scullery/Butler's Pantry complete with an appliance hutch and quartz countertops that extend from the kitchen, with various accessories, and a multi-function Frigidaire double oven.Every detail has been meticulously crafted, from the full-extension, soft-close cabinetry to the ambient LED strip lighting that enhances the kitchen island, living room built-ins, and the primary bedroom and bathroom areas. The primary suite offers a retreat with floating vanities, an intricately designed vanity, and a modern gray stone fireplace with a quartz surround. The primary bath continues the theme of luxury with a quartz bench, shelves, and glass-enclosed shower areas.The home’s functional design is further highlighted by a multi-purpose mudroom featuring a desk and storage built-ins, a pet wash station in the laundry room, and a workstation garage with a convenient rear door. The living room exudes warmth and sophistication with oversized built-ins flanking the fireplace, while the entire home is designed for both beauty and utility.The 4th bedroom has been crafted for an easy transition to a media/theater/flex room. In addition to the 4th bedroom, there is an additional study. This home is the perfect blend of modern amenities and timeless elegance, designed for those who appreciate quality craftsmanship and thoughtful design.
Référence:
EDEN-T100342862
Pays:
US
Ville:
Mustang
Code postal:
73179
Catégorie:
Résidentiel
Type d'annonce:
Vente
Type de bien:
Maison & Propriété
Surface:
279 m²
Terrain:
1 044 m²
Pièces:
5
Chambres:
4
Salles de bains:
4
