3 024 800 EUR
3 237 481 EUR
3 308 375 EUR
3 261 112 EUR
3 776 274 EUR
3 776 274 EUR
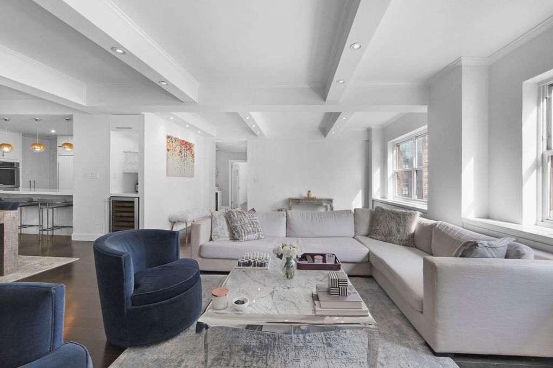
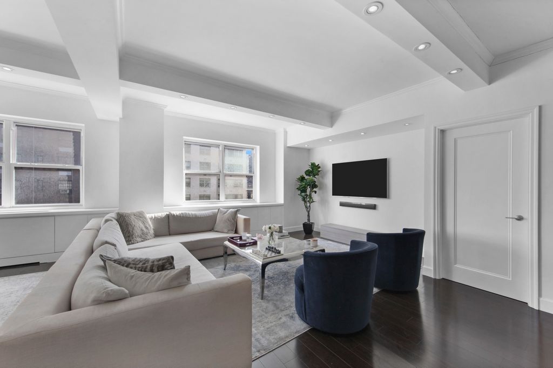
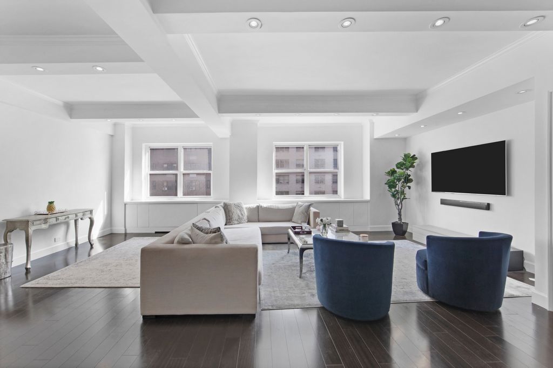
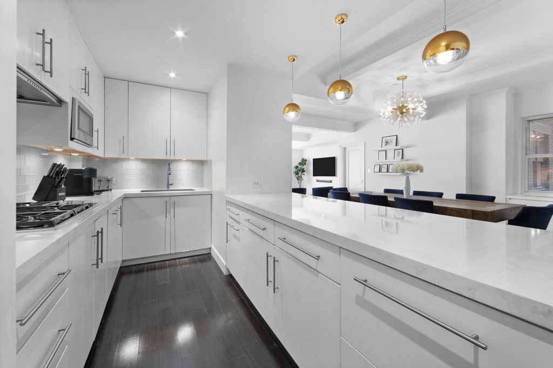
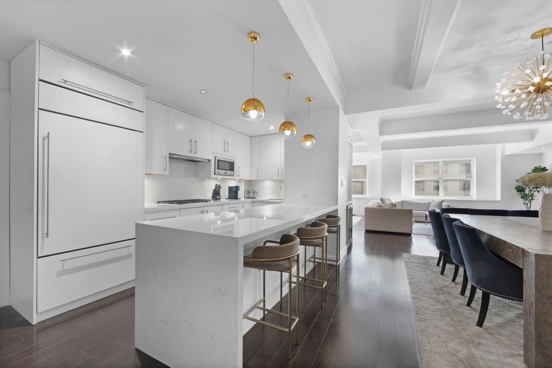
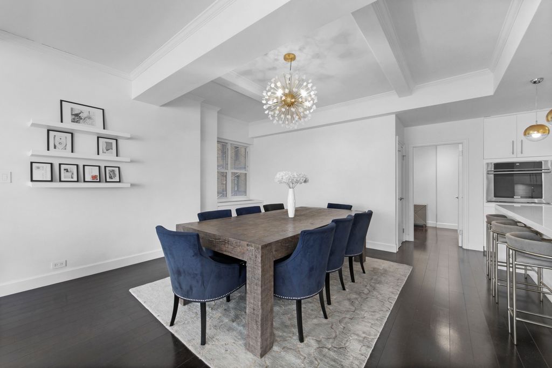
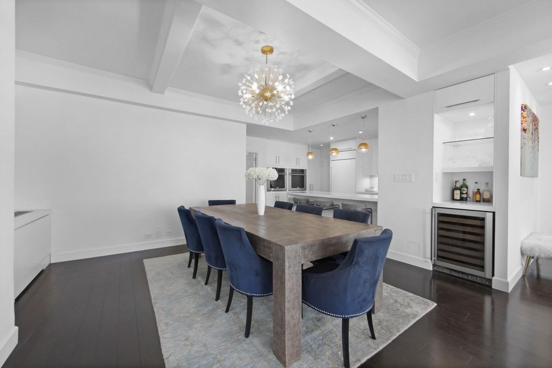
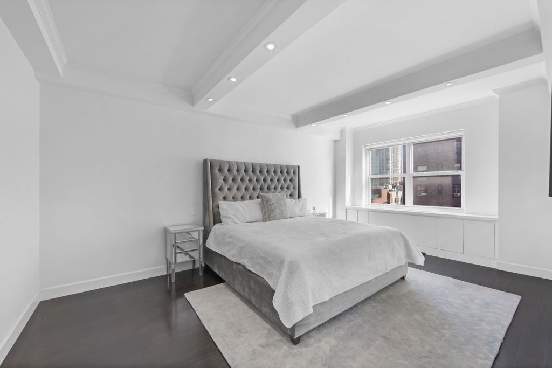
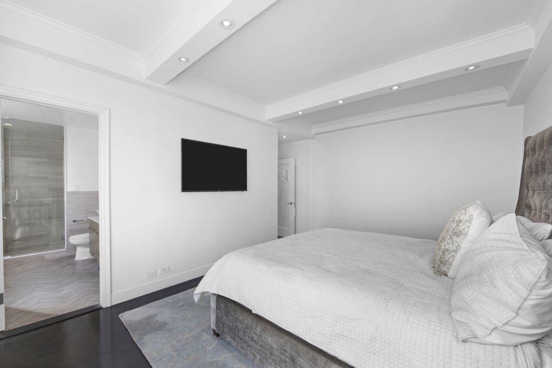
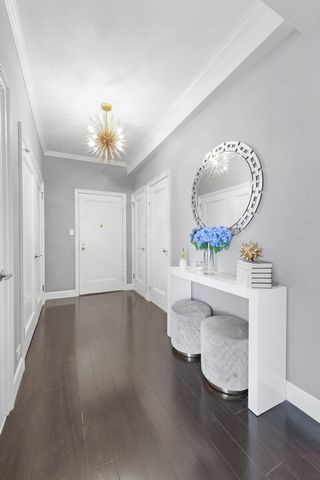
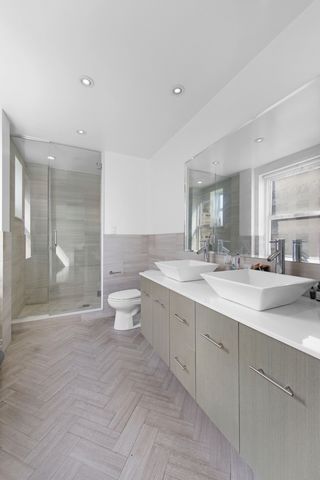
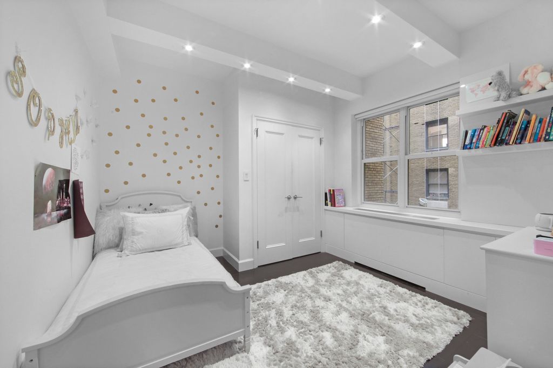
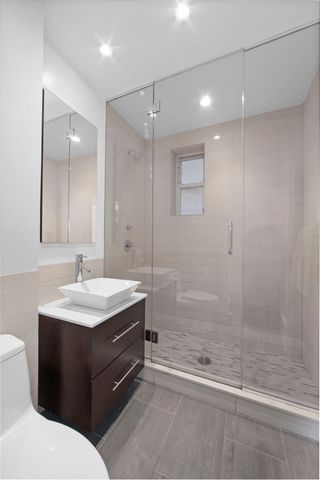
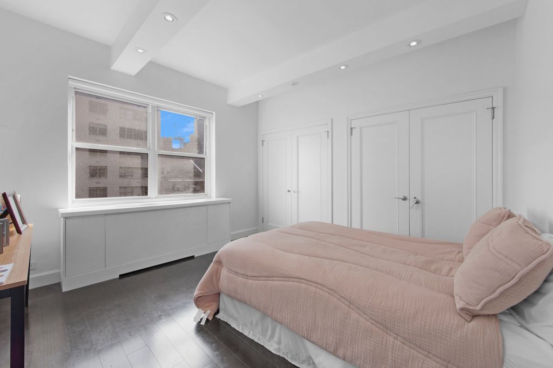
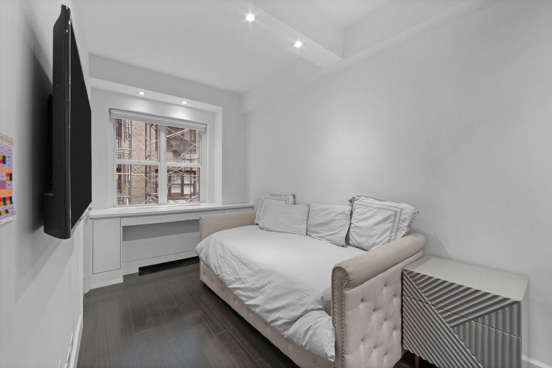
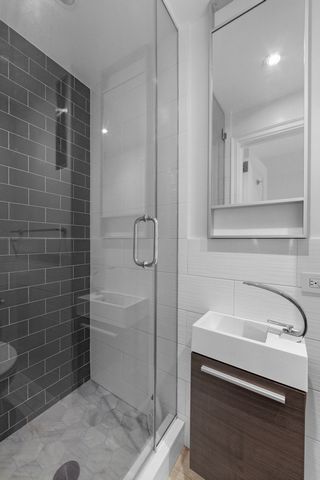
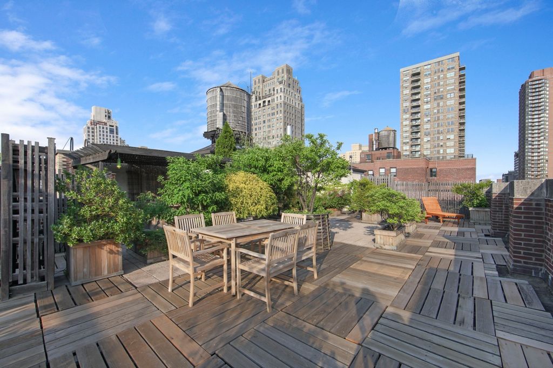
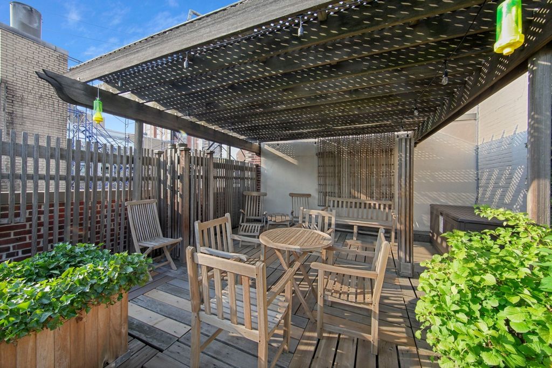
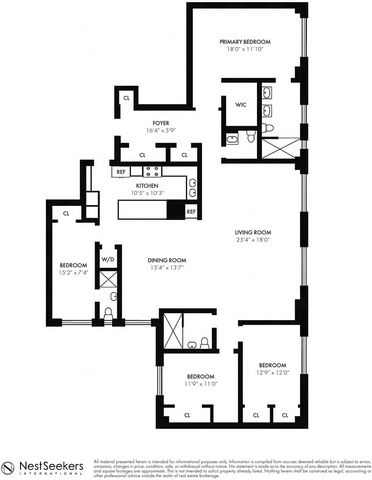
24 hours are required for showings
229 East 79th Street 7 A/B is a spacious four-bedroom, 3.5-bath residence. Upon entering this gracious home, there is a wide gallery with 3 oversized custom closets. and a powder room convenient for your guests.
This well-laid-out open floorplan is perfect for families who interact with each other This room has, grand proportions, is Perfect for entertaining, reading, and relaxing, and easily fits a piano.
.The Kitchen has been renovated and contains a Subzero refrigerator, Wolf stove, and Quartz countertops, tucked away in a closet is the Bosch vented washer and dryer. The island easily seats 4 people comfortably. Also conveniently located next to the kitchen is a bar and wine refrigerator.
This stylish primary bedroom wing includes an en-suite windowed bathroom with a double sink and a large shower. and a walk-in closet.
All other bedrooms are situated on the opposite side of the living area.
This residence also features Hardwood floors and beamed ceilings with 9.3 " ceiling heights
The spacious double-sized living room faces south,
Opposite the kitchen is a sizeable windowed dining area that easily sits 8-10,
One bedroom and en suite bathroom are located to the side of the kitchen
The other two bedrooms are generously sized and contain large closets. that share a bathroom.
This is a 1930 Pre War full-service coop, there is a roof garden, storage, and bike room, and a resident manager. are also 6 apartments per floor
2% flip tax 30% downpayment
pets allowed with board approval
pied a terre allowed with board approval
guarantors allowed,
In walking distance to Central Park,
Near Whole Foods, Citarella,, Eli's Voir plus Voir moins 1
24 hours are required for showings
229 East 79th Street 7 A/B is a spacious four-bedroom, 3.5-bath residence. Upon entering this gracious home, there is a wide gallery with 3 oversized custom closets. and a powder room convenient for your guests.
This well-laid-out open floorplan is perfect for families who interact with each other This room has, grand proportions, is Perfect for entertaining, reading, and relaxing, and easily fits a piano.
.The Kitchen has been renovated and contains a Subzero refrigerator, Wolf stove, and Quartz countertops, tucked away in a closet is the Bosch vented washer and dryer. The island easily seats 4 people comfortably. Also conveniently located next to the kitchen is a bar and wine refrigerator.
This stylish primary bedroom wing includes an en-suite windowed bathroom with a double sink and a large shower. and a walk-in closet.
All other bedrooms are situated on the opposite side of the living area.
This residence also features Hardwood floors and beamed ceilings with 9.3 " ceiling heights
The spacious double-sized living room faces south,
Opposite the kitchen is a sizeable windowed dining area that easily sits 8-10,
One bedroom and en suite bathroom are located to the side of the kitchen
The other two bedrooms are generously sized and contain large closets. that share a bathroom.
This is a 1930 Pre War full-service coop, there is a roof garden, storage, and bike room, and a resident manager. are also 6 apartments per floor
2% flip tax 30% downpayment
pets allowed with board approval
pied a terre allowed with board approval
guarantors allowed,
In walking distance to Central Park,
Near Whole Foods, Citarella,, Eli's