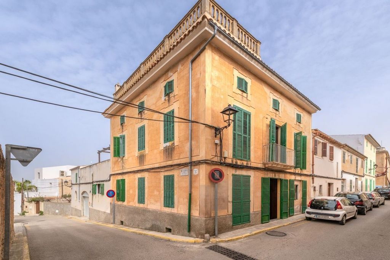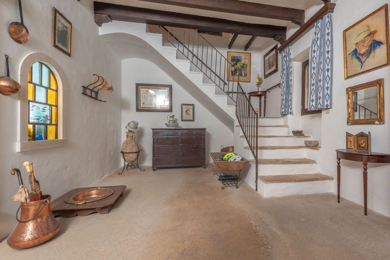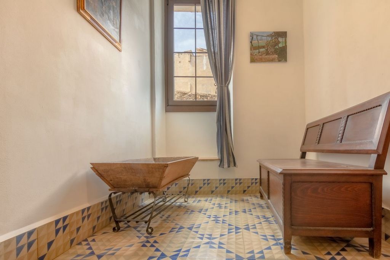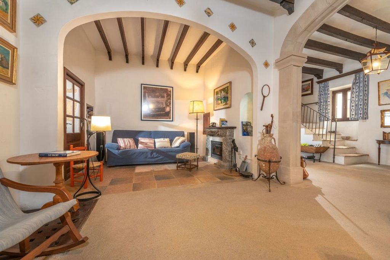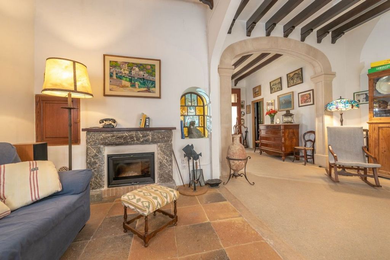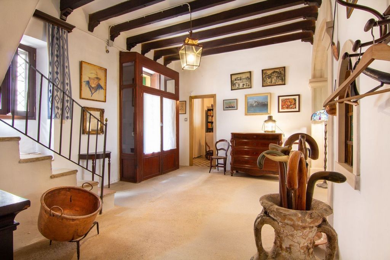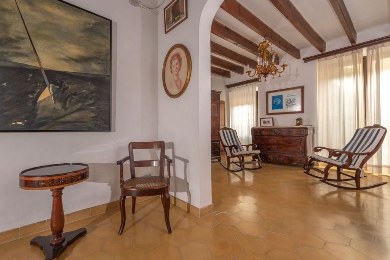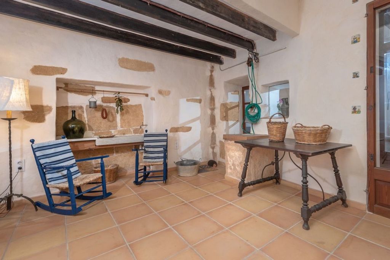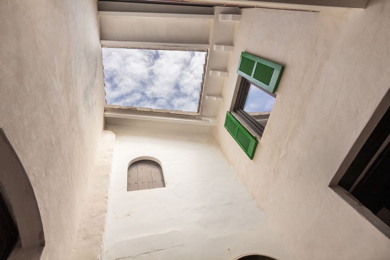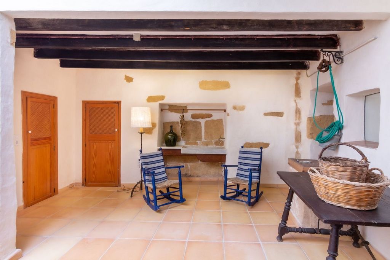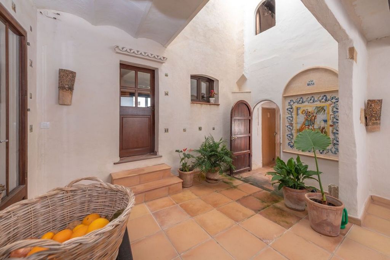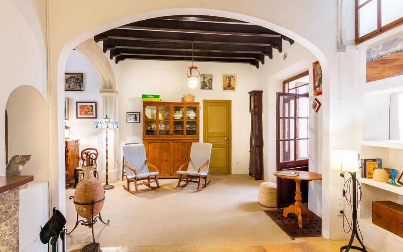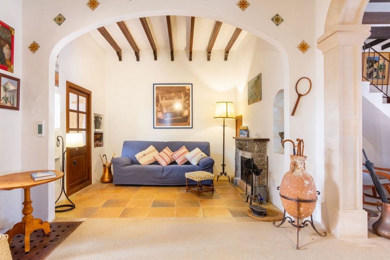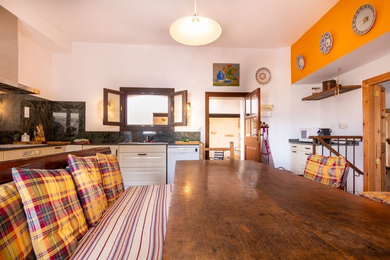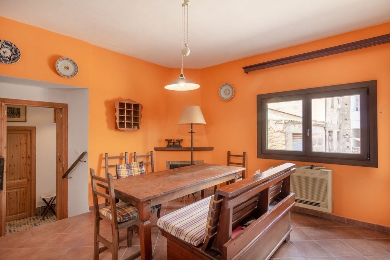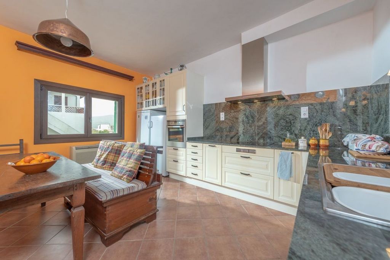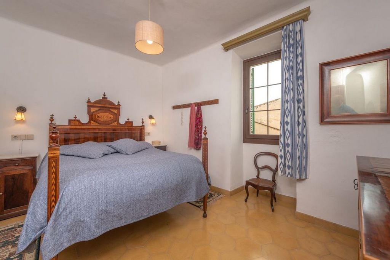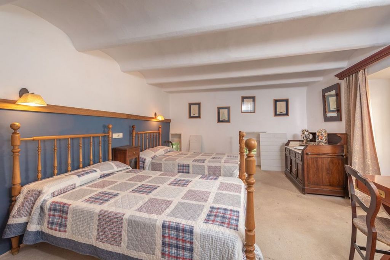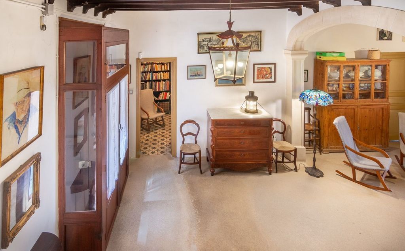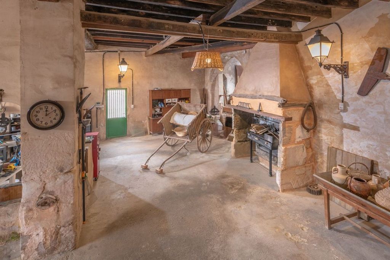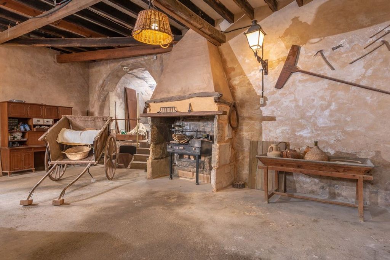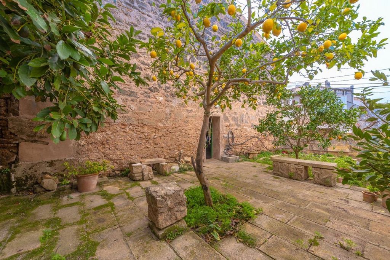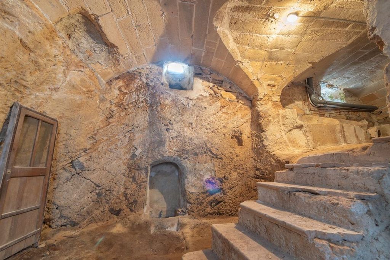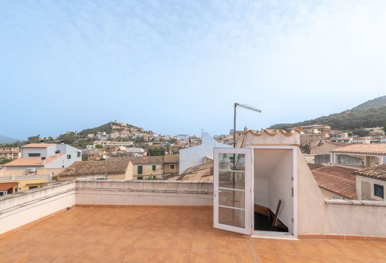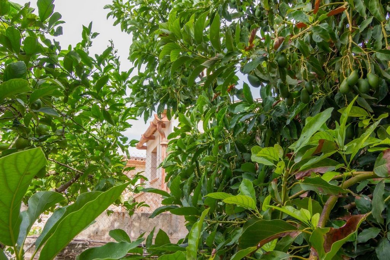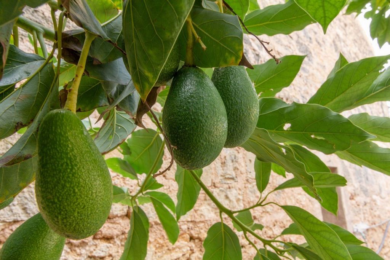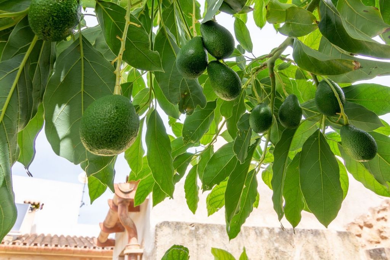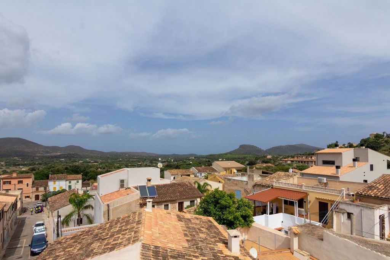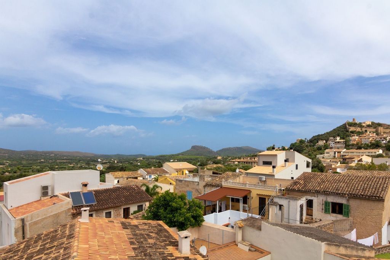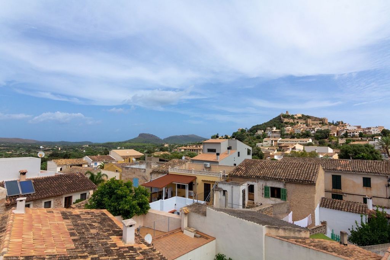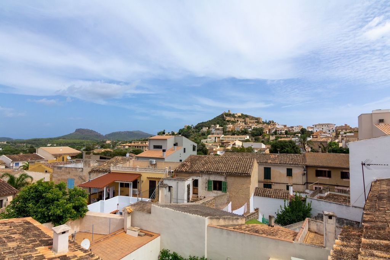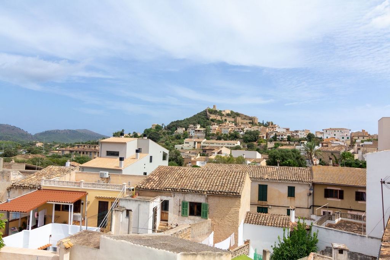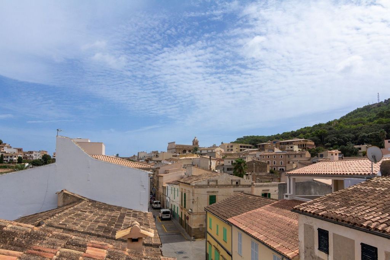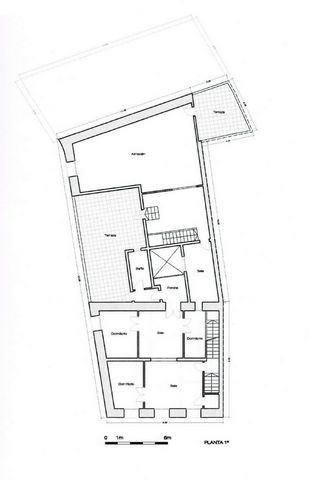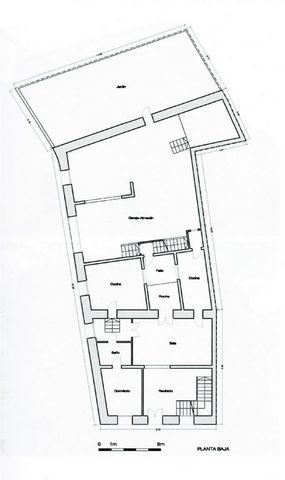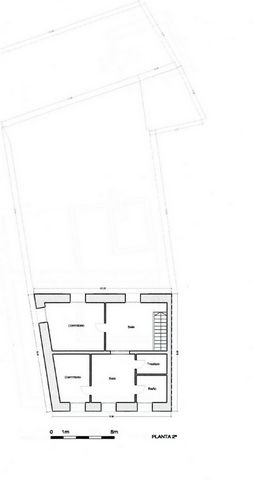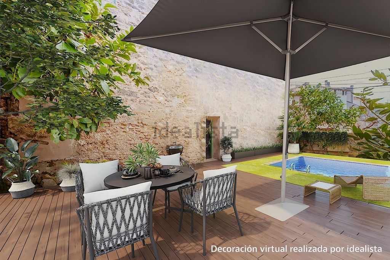CHARGEMENT EN COURS...
Capdepera - Maison & propriété à vendre
1 250 000 EUR
Maison & Propriété (Vente)
Référence:
EDEN-T102575160
/ 102575160
Singular manor house in the center of Capdepera, with a partial reform that preserves all the charm of its historic architecture. Apart from the basement areas, formerly used for storage of agricultural products, among which the production of olives and olive oil stands out, this large house is structured on three floors, with a total of 6 bedrooms and 3 bathrooms:The main floor, with a beautiful entrance that maintains the old pavement, a room en suite that currently serves as a library, a large living room with a fireplace and high ceilings, the kitchen with a dining room and a fireplace, an interior patio that preserves a medieval air and access to the back of the house: with the old oil mill, stables and warehouses that are now used as a garage, games area, storage room, barbecue and fireplace, and a patio/garden that would serve for the construction of a swimming pool, a romantic style garden or an urban garden.The first floor, which is accessed by the old open staircase to the entrance, or by a service area located above the old oil mill, has two living rooms connected with large windows, a complete bathroom, two double bedrooms and a single one, a beautiful terrace with panoramic views towards the west and the nearby mountains and a storage room/laundry room. And the back is structured in a small living room, two terraces, a large open-plan living room, ideal for building more rooms or an entire apartment, since the urban regulations of the area allow it.The attic floor: which we go up from the main staircase, with a special charm, since it preserves the typical small windows of the time, and where there are two double bedrooms, a complete bathroom and two small rooms that make up a cozy, intimate and peaceful space. The attic floor is accessed to a solarium terrace with 360 views from where you can see the town, the medieval castle, the mountains and the surrounding countryside, a whole experience for the senses.The whole house is in a very good state of conservation both aesthetically and structurally, with original or restored wooden beams, the original floors of old pavement and the original distributions of the space that tell us about the history of the house itself, from the oil mill, the vaulted basements to the roofs, which have thermal insulation, but are still covered with Islamic tiles, passing through the façade, which has remained intact since the beginning of the 20th century.The heating is by aerothermal energy, as well as
Voir plus
Voir moins
Einzigartiges Herrenhaus im Zentrum von Capdepera, mit einer teilweisen Reform, die den ganzen Charme seiner historischen Architektur bewahrt hat. Abgesehen von den Kellerbereichen, die früher für die Lagerung von landwirtschaftlichen Produkten genutzt wurden, unter denen die Produktion von Oliven und Olivenöl hervorsticht, ist dieses große Haus auf drei Etagen strukturiert, mit insgesamt 6 Schlafzimmern und 3 Bädern:Das Erdgeschoss, mit einem schönen Eingang, der das alte Pflaster beibehält, ein Zimmer en suite, das derzeit als Bibliothek dient, ein großes Wohnzimmer mit Kamin und hohen Decken, die Küche mit Esszimmer und Kamin, ein Innenhof, der eine mittelalterliche Atmosphäre bewahrt hat, und Zugang zur Rückseite des Hauses: mit der alten Ölmühle, Ställen und Lagerhäusern, die jetzt als Garage genutzt werden, Spielbereich, Abstellraum, Grill und Kamin, und eine Terrasse/Garten, die für den Bau eines Swimmingpools, eines romantischen Gartens oder eines Stadtgartens dienen würde. Die erste Etage, die über die alte offene Treppe zum Eingang oder über einen Servicebereich über der alten Ölmühle erreichbar ist, verfügt über zwei Wohnzimmer, die mit großen Fenstern verbunden sind, ein komplettes Badezimmer, zwei Doppelzimmer und ein Einzelzimmer, eine schöne Terrasse mit Panoramablick auf den Westen und die nahe gelegenen Berge sowie einen Abstellraum/Waschküche. Und die Rückseite ist in ein kleines Wohnzimmer, zwei Terrassen und ein großes offenes Wohnzimmer unterteilt, ideal für den Bau mehrerer Räume oder einer ganzen Wohnung, da die städtebaulichen Vorschriften des Gebiets dies zulassen. Das Dachgeschoss: Das Dachgeschoss, das wir von der Haupttreppe aus hinaufgehen, mit einem besonderen Charme, da es die typischen kleinen Fenster der damaligen Zeit bewahrt und wo es zwei Doppelzimmer, ein komplettes Badezimmer und zwei kleine Zimmer gibt, die einen gemütlichen, intimen und ruhigen Raum bilden. Vom Dachgeschoss aus gelangt man zu einer Sonnenterrasse mit 360°-Aussicht, von der aus man die Stadt, die mittelalterliche Burg, die Berge und die umliegende Landschaft sehen kann, ein Erlebnis für die Sinne. Das gesamte Haus befindet sich sowohl ästhetisch als auch strukturell in einem sehr guten Erhaltungszustand, mit originalen oder restaurierten Holzbalken, den ursprünglichen Böden aus altem Pflaster und den ursprünglichen Raumaufteilungen, die uns von der Geschichte des Hauses selbst erzählen, von der Ölmühle über die gewölbten Keller bis hin zu den Dächern, die wärmeisoliert sind. sind aber immer noch mit islamischen Fliesen bedeckt und ziehen sich durch die Fassade, die seit Anfang des 20. Jahrhunderts intakt geblieben ist. Die Beheizung erfolgt durch aerothermische Energie, sowie
Singular casa señorial en el centro de Capdepera, con una reforma parcial que conserva todo el encanto de su arquitectura histórica. A parte de las zonas de sótano, antiguamente usadas para almacén de productos agropecuarios, entre los que destaca la producción de aceituna y aceite de oliva, esta gran vivienda se estructura en tres plantas, con un total de 6 habitaciones y 3 baños: La planta noble, con una preciosa entrada que mantienen el antiguo pavimento, una habitación en suite que actualmente hace las veces de biblioteca, un amplio salón con chimenea y de techos altos, la cocina office con comedor y chimenea, patio interior que conserva un aire medieval y el acceso a la parte trasera de la casa: con la antigua almazara, establos y almacenes que hoy en día se usan de garaje, zona de juegos, trastero, barbacoa y chimenea, y un patio/jardín que serviría para la construcción de piscina, jardín estilo romántico o huerto urbano. La planta primera, a la que se accede por la antigua escalera abierta a la entrada, o por una zona de servicio situada encima de la antigua almazara, cuenta con dos salas de estar conectadas con amplios ventanales, un baño completo dos habitaciones dobles y una simple, una preciosa terraza con vistas panorámicas hacia el poniente y las montañas cercanas y un trastero/lavandería. Y la parte trasera se estructura en una salita dos terrazas, un grandioso salón diáfano, ideal para construir mas habitaciones o bien un apartamento entero, puesto que las normas urbanísticas de la zona así lo permiten. La planta ático: a la que subimos desde la escalera principal, con un encanto especial, puesto que conserva los ventanucos típicos de la época, y donde se encuentran dos habitaciones dobles, un baño completo y dos salitas que configuran un espacio acogedor, intimo y apacible. Se accede desde la planta ático a una terraza solarium con vistas 360 desde donde se divisa el pueblo, el castillo medieval, las montañas y el campo de los alrededores, toda una experiencia para los sentidos. Toda la casa presenta un muy buen estado de conservación tanto estético como estructural, con vigas de madera originales o restauradas, los suelos originales de pavimento antiguo y las distribuciones originales del espacio que nos hablan de la propia historia de la casa, desde la almazara, los sótanos abovedados hasta los tejados, que cuentan con aislamiento térmico, pero siguen cubiertos de teja islámica, pasando por la fachada, que se mantuvo intacta desde
Singular manor house in the center of Capdepera, with a partial reform that preserves all the charm of its historic architecture. Apart from the basement areas, formerly used for storage of agricultural products, among which the production of olives and olive oil stands out, this large house is structured on three floors, with a total of 6 bedrooms and 3 bathrooms:The main floor, with a beautiful entrance that maintains the old pavement, a room en suite that currently serves as a library, a large living room with a fireplace and high ceilings, the kitchen with a dining room and a fireplace, an interior patio that preserves a medieval air and access to the back of the house: with the old oil mill, stables and warehouses that are now used as a garage, games area, storage room, barbecue and fireplace, and a patio/garden that would serve for the construction of a swimming pool, a romantic style garden or an urban garden.The first floor, which is accessed by the old open staircase to the entrance, or by a service area located above the old oil mill, has two living rooms connected with large windows, a complete bathroom, two double bedrooms and a single one, a beautiful terrace with panoramic views towards the west and the nearby mountains and a storage room/laundry room. And the back is structured in a small living room, two terraces, a large open-plan living room, ideal for building more rooms or an entire apartment, since the urban regulations of the area allow it.The attic floor: which we go up from the main staircase, with a special charm, since it preserves the typical small windows of the time, and where there are two double bedrooms, a complete bathroom and two small rooms that make up a cozy, intimate and peaceful space. The attic floor is accessed to a solarium terrace with 360 views from where you can see the town, the medieval castle, the mountains and the surrounding countryside, a whole experience for the senses.The whole house is in a very good state of conservation both aesthetically and structurally, with original or restored wooden beams, the original floors of old pavement and the original distributions of the space that tell us about the history of the house itself, from the oil mill, the vaulted basements to the roofs, which have thermal insulation, but are still covered with Islamic tiles, passing through the façade, which has remained intact since the beginning of the 20th century.The heating is by aerothermal energy, as well as
Référence:
EDEN-T102575160
Pays:
ES
Ville:
Mallorca
Code postal:
07580
Catégorie:
Résidentiel
Type d'annonce:
Vente
Type de bien:
Maison & Propriété
Surface:
628 m²
Terrain:
335 m²
Pièces:
6
Chambres:
6
Salles de bains:
3
PRIX DU M² DANS LES VILLES VOISINES
| Ville |
Prix m2 moyen maison |
Prix m2 moyen appartement |
|---|---|---|
| Felanitx | 4 384 EUR | - |
| Pollença | 4 849 EUR | - |
| Inca | 1 775 EUR | - |
| Santanyí | 5 701 EUR | - |
| Ciutadella de Menorca | 3 523 EUR | - |
| Llucmajor | 4 682 EUR | - |
| Îles Baléares | 3 598 EUR | 3 987 EUR |
| Santa María del Camí | 6 115 EUR | - |
| Marratxí | 2 863 EUR | - |
| Es Mercadal | 3 496 EUR | 3 110 EUR |
