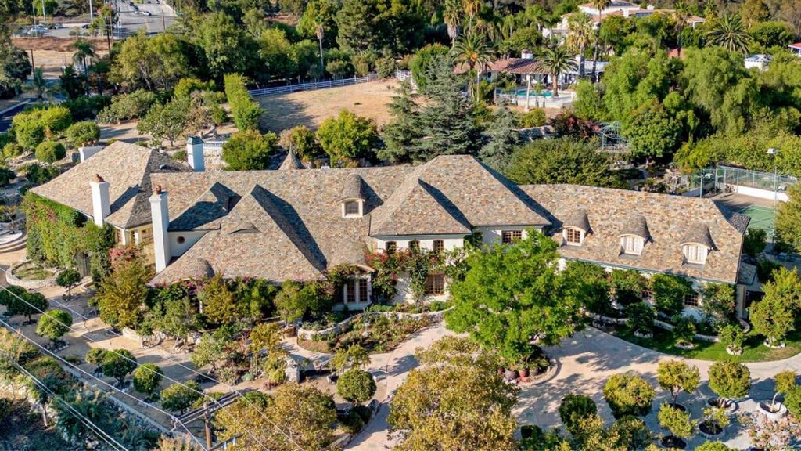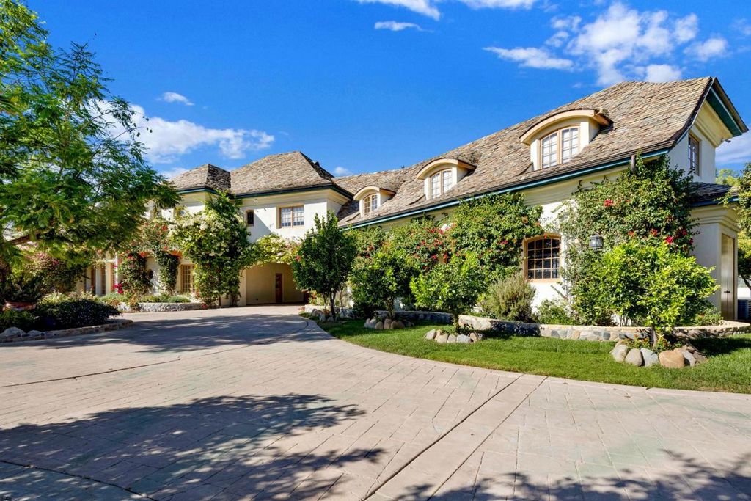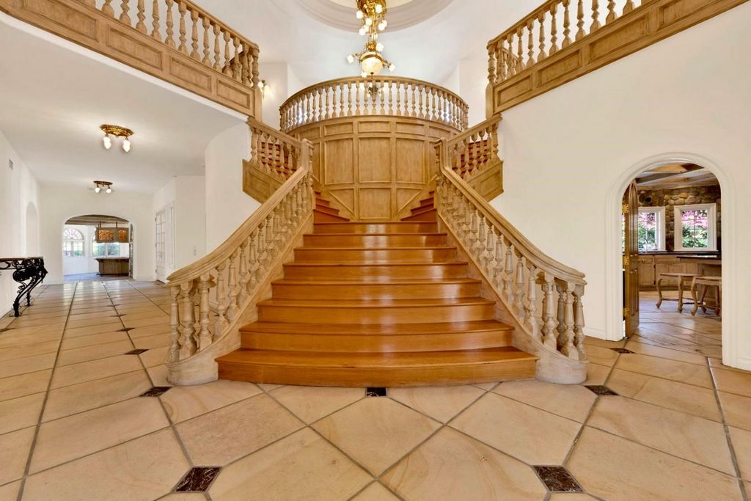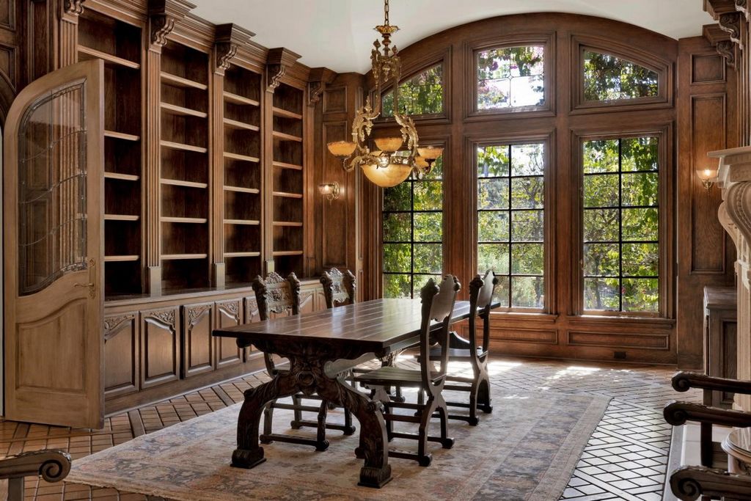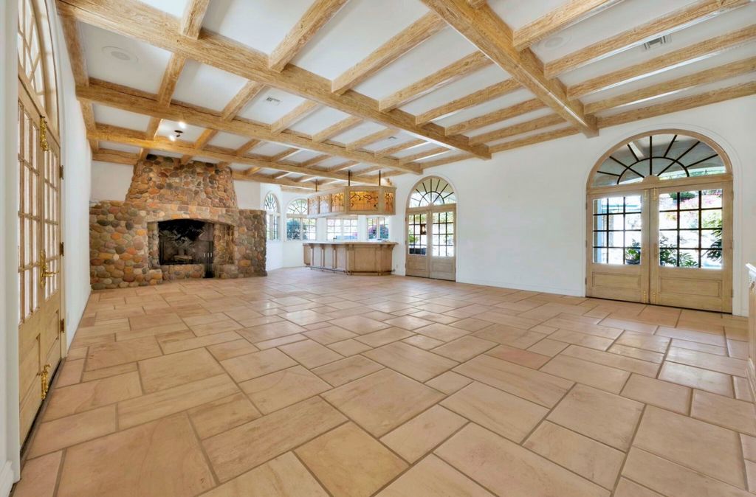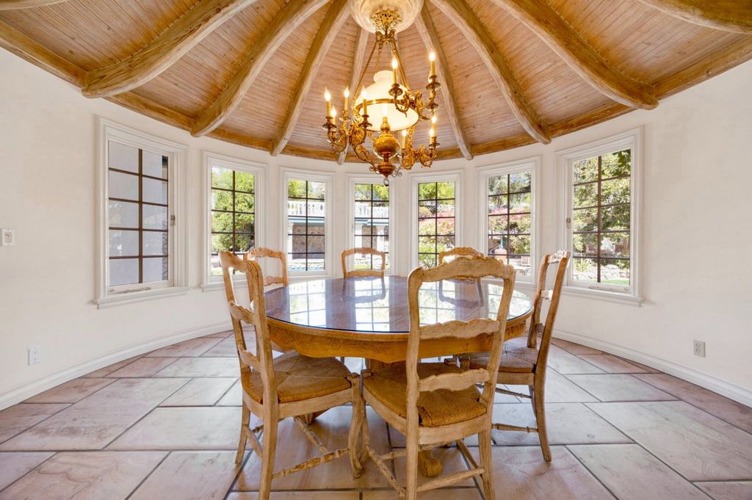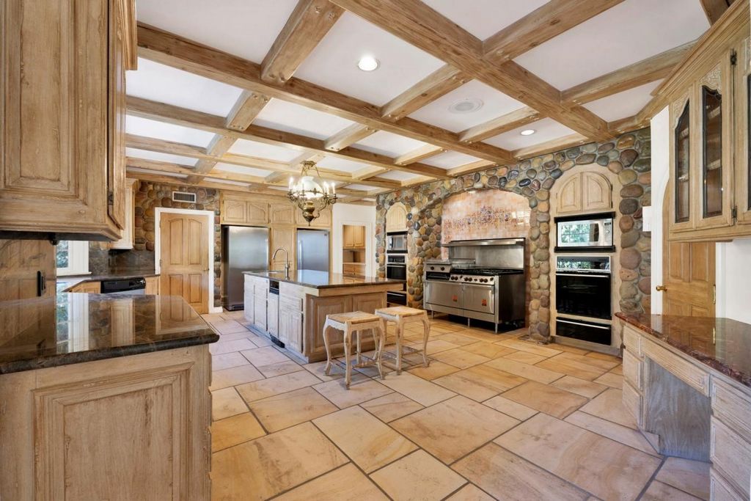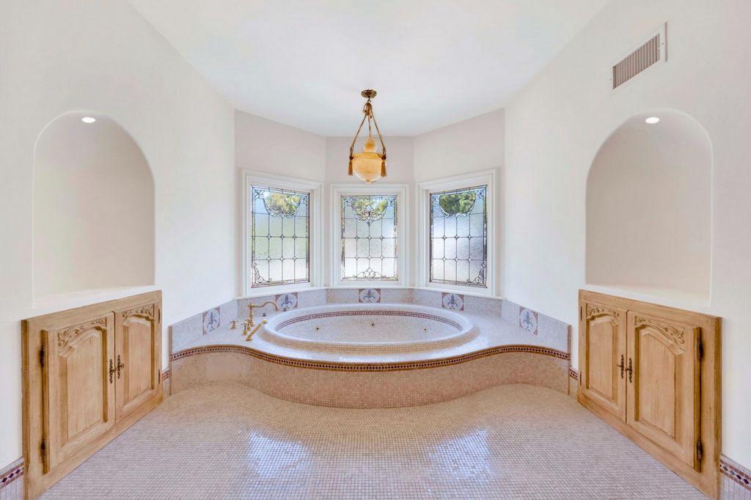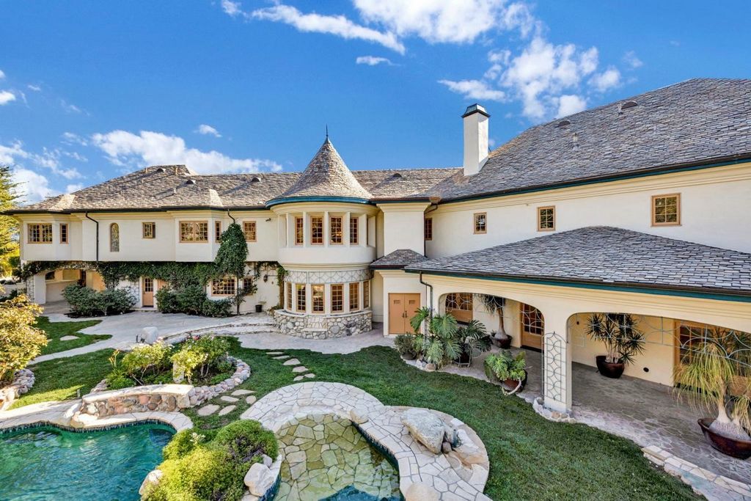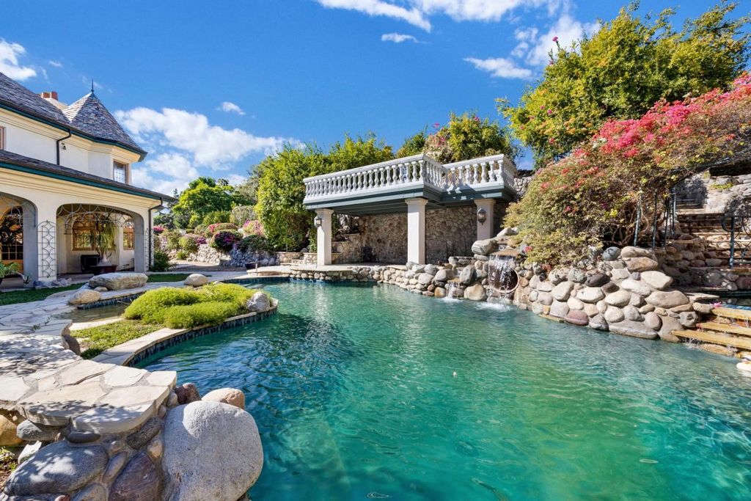CHARGEMENT EN COURS...
Chatsworth - Maison & propriété à vendre
4 666 673 EUR
Maison & Propriété (Vente)
Référence:
EDEN-T102720957
/ 102720957
Discover a once-in-a-lifetime opportunity to own this enchanting home in the exclusive, guard-gated Monteria Estates, available for the first time in 30 years. Designed by renowned architect Ronald G. Firestone in 1990, this French Country masterpiece spans 11,553 sq ft on a lush, private 2-acre lot, offering a serene escape from the everyday. As you pass through the main gate, you'll be transported to a captivating retreat. The grand foyer welcomes you with a sweeping double staircase and a domed ceiling with a striking sculpted pine canopy. Throughout the home, you'll find exquisite details like limestone and oak medallion inlay flooring, light oak accents, marble, beamed ceilings, arched doorways, custom wood and tilework, and French doors and windows with leaded and stained glass. The first level boasts a study with an Italian marble fireplace and a stunning wooden mosaic tile floor, a billiards room with a fireplace, and a cozy pub. The expansive great room showcases a massive river rock fireplace and inglenook. A large bar, with an ice cream and beer station, makes this room an entertainer's dream. A circular breakfast room with a sculpted beam ceiling gazes upon the beautiful grounds, and the chef's kitchen is fully equipped with a large marble center island, Wolf 6-burner range, 4 ovens, 2 dishwashers, and river rock finishes. Additional spaces include a walk-in pantry, butler's pantry, formal dining room with vaulted ceiling, and staff's quarters. On the second level, the incredible primary suite offers a private wing with a fireplace, wet bar, two walk-in closets, dressing room, and a luxurious bath with a soaking tub, sauna, and custom tile work. On the opposite wing, four additional bedrooms feature en-suite baths with marble and tile finishes. A large suite with a kitchenette is perfect for a mother-in-law suite, family room, or game room. The home also includes a wine cellar and hidden safe room. Outside, the grounds combine natural beauty and elegant charm, with a luxurious pool, secluded spa, secret water slide, tennis court, batting cage, and terraced nooks. Over 25 varieties of fruit trees enhance the landscape, providing a year-round bounty, while the outdoor pavilion with a kitchen offers an ideal space for entertaining. There's also space to build additional structures if desired. This rare, magical estate is perfect for family living, multi-generational accommodations, and unforgettable gatherings. Don't miss this unique opportunity!
Voir plus
Voir moins
Discover a once-in-a-lifetime opportunity to own this enchanting home in the exclusive, guard-gated Monteria Estates, available for the first time in 30 years. Designed by renowned architect Ronald G. Firestone in 1990, this French Country masterpiece spans 11,553 sq ft on a lush, private 2-acre lot, offering a serene escape from the everyday. As you pass through the main gate, you'll be transported to a captivating retreat. The grand foyer welcomes you with a sweeping double staircase and a domed ceiling with a striking sculpted pine canopy. Throughout the home, you'll find exquisite details like limestone and oak medallion inlay flooring, light oak accents, marble, beamed ceilings, arched doorways, custom wood and tilework, and French doors and windows with leaded and stained glass. The first level boasts a study with an Italian marble fireplace and a stunning wooden mosaic tile floor, a billiards room with a fireplace, and a cozy pub. The expansive great room showcases a massive river rock fireplace and inglenook. A large bar, with an ice cream and beer station, makes this room an entertainer's dream. A circular breakfast room with a sculpted beam ceiling gazes upon the beautiful grounds, and the chef's kitchen is fully equipped with a large marble center island, Wolf 6-burner range, 4 ovens, 2 dishwashers, and river rock finishes. Additional spaces include a walk-in pantry, butler's pantry, formal dining room with vaulted ceiling, and staff's quarters. On the second level, the incredible primary suite offers a private wing with a fireplace, wet bar, two walk-in closets, dressing room, and a luxurious bath with a soaking tub, sauna, and custom tile work. On the opposite wing, four additional bedrooms feature en-suite baths with marble and tile finishes. A large suite with a kitchenette is perfect for a mother-in-law suite, family room, or game room. The home also includes a wine cellar and hidden safe room. Outside, the grounds combine natural beauty and elegant charm, with a luxurious pool, secluded spa, secret water slide, tennis court, batting cage, and terraced nooks. Over 25 varieties of fruit trees enhance the landscape, providing a year-round bounty, while the outdoor pavilion with a kitchen offers an ideal space for entertaining. There's also space to build additional structures if desired. This rare, magical estate is perfect for family living, multi-generational accommodations, and unforgettable gatherings. Don't miss this unique opportunity!
Entdecken Sie eine einmalige Gelegenheit, dieses bezaubernde Haus in den exklusiven, bewachten Monteria Estates zu besitzen, die zum ersten Mal seit 30 Jahren wieder verfügbar sind. Dieses 1990 vom renommierten Architekten Ronald G. Firestone entworfene Meisterwerk des französischen Landes erstreckt sich über 11.553 Quadratfuß auf einem üppigen, privaten, 2 Hektar großen Grundstück und bietet eine ruhige Flucht aus dem Alltag. Wenn Sie durch das Haupttor gehen, werden Sie in einen faszinierenden Rückzugsort versetzt. Das große Foyer empfängt Sie mit einer geschwungenen Doppeltreppe und einer gewölbten Decke mit einem markanten skulpturalen Kieferndach. Im gesamten Haus finden Sie exquisite Details wie Medaillon-Intarsien aus Kalkstein und Eiche, helle Eichenakzente, Marmor, Holzbalkendecken, gewölbte Türen, maßgefertigte Holz- und Fliesenarbeiten sowie französische Türen und Fenster mit Blei- und Buntglas. Auf der ersten Ebene befinden sich ein Arbeitszimmer mit einem Kamin aus italienischem Marmor und einem atemberaubenden Holzmosaikfliesenboden, ein Billardzimmer mit Kamin und eine gemütliche Kneipe. Der weitläufige große Raum verfügt über einen massiven Kamin aus Flussfelsen und einen Kamin. Eine große Bar mit Eis- und Bierstation macht diesen Raum zu einem Traum für Entertainer. Ein kreisförmiger Frühstücksraum mit einer geformten Balkendecke blickt auf das wunderschöne Gelände, und die Küche des Küchenchefs ist komplett mit einer großen Marmorinsel in der Mitte, einem Wolf 6-Flammen-Herd, 4 Backöfen, 2 Geschirrspülern und Flussfelsenoberflächen ausgestattet. Zu den weiteren Räumen gehören eine begehbare Speisekammer, eine Butler-Speisekammer, ein formelles Esszimmer mit gewölbter Decke und Personalunterkünfte. Auf der zweiten Ebene bietet die unglaubliche Hauptsuite einen privaten Flügel mit Kamin, Wet-Bar, zwei begehbaren Kleiderschränken, einem Ankleidezimmer und einem luxuriösen Bad mit Badewanne, Sauna und maßgefertigten Fliesenarbeiten. Im gegenüberliegenden Flügel befinden sich vier weitere Schlafzimmer mit eigenem Bad mit Marmor- und Fliesenoberflächen. Eine große Suite mit Küchenzeile eignet sich perfekt für eine Schwiegermutter-Suite, ein Familienzimmer oder ein Spielzimmer. Das Haus verfügt auch über einen Weinkeller und einen versteckten Safe. Draußen verbindet das Gelände natürliche Schönheit und eleganten Charme mit einem luxuriösen Pool, einem abgeschiedenen Spa, einer geheimen Wasserrutsche, einem Tennisplatz, einem Schlagkäfig und terrassenförmigen Ecken. Über 25 Obstbaumsorten verschönern die Landschaft und sorgen das ganze Jahr über für eine Ernte, während der Außenpavillon mit Küche einen idealen Ort für Unterhaltung bietet. Es gibt auch Platz, um auf Wunsch zusätzliche Strukturen zu bauen. Dieses seltene, magische Anwesen eignet sich perfekt für das Familienleben, Mehrgenerationenunterkünfte und unvergessliche Zusammenkünfte. Verpassen Sie nicht diese einmalige Gelegenheit!
Référence:
EDEN-T102720957
Pays:
US
Ville:
Chatsworth
Code postal:
91311
Catégorie:
Résidentiel
Type d'annonce:
Vente
Type de bien:
Maison & Propriété
Surface:
1 073 m²
Pièces:
6
Chambres:
6
Salles de bains:
7
WC:
1
