CHARGEMENT EN COURS...
Maison & Propriété (Vente)
Référence:
EDEN-T105353878
/ 105353878
Référence:
EDEN-T105353878
Pays:
CA
Ville:
Winnipeg
Catégorie:
Résidentiel
Type d'annonce:
Vente
Type de bien:
Maison & Propriété
Surface:
128 m²
Chambres:
4
Salles de bains:
1
WC:
1
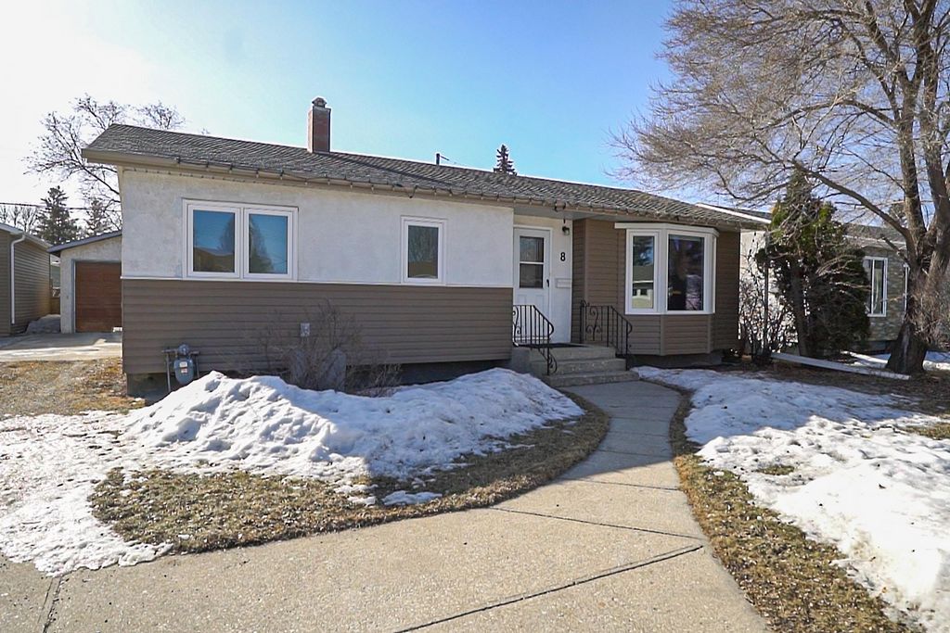
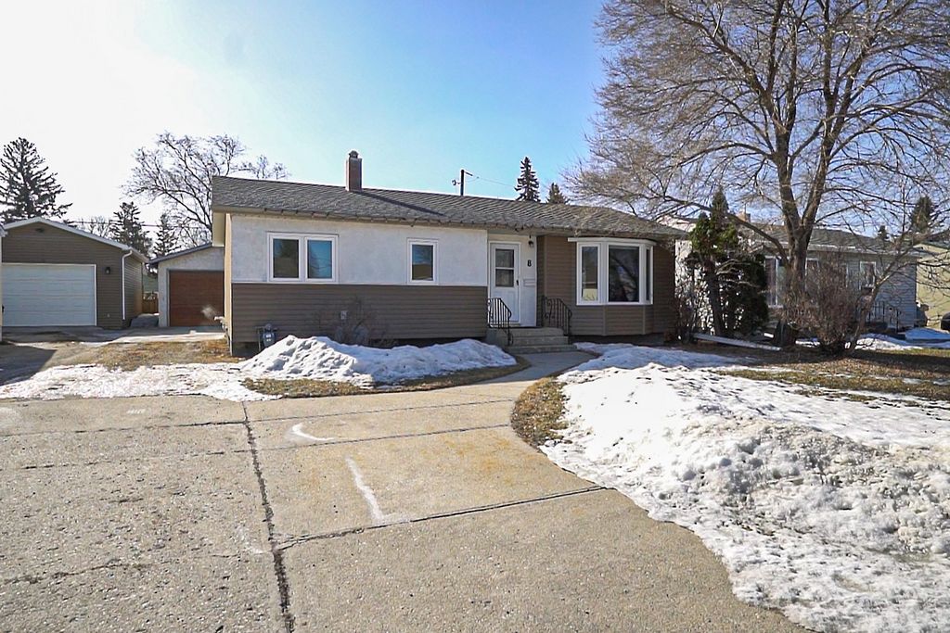
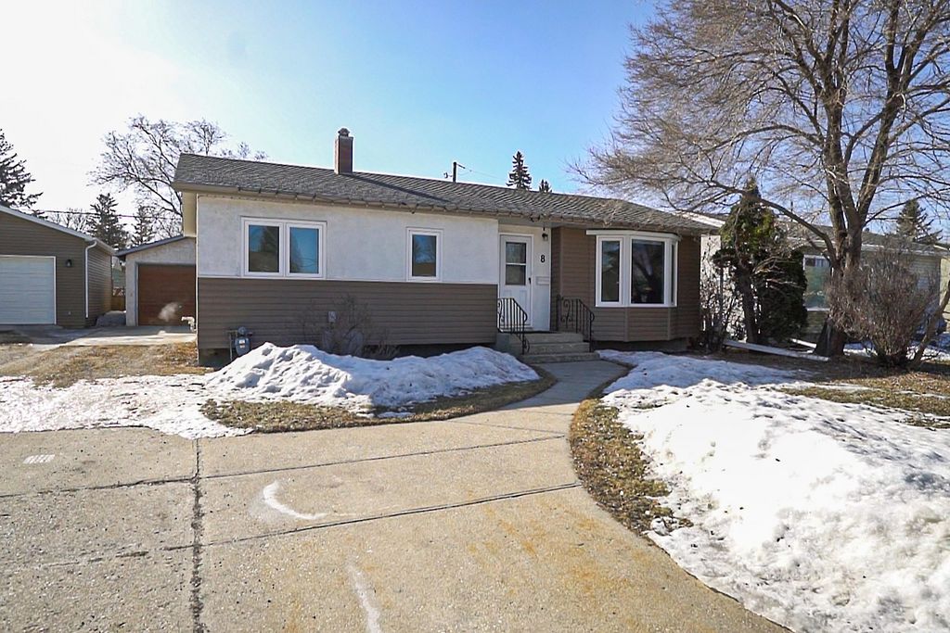
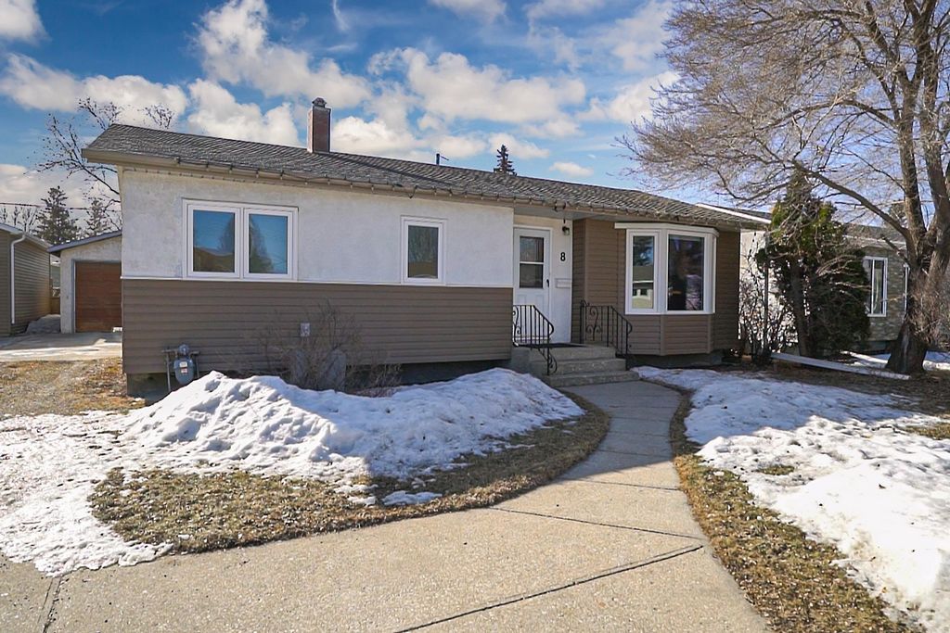
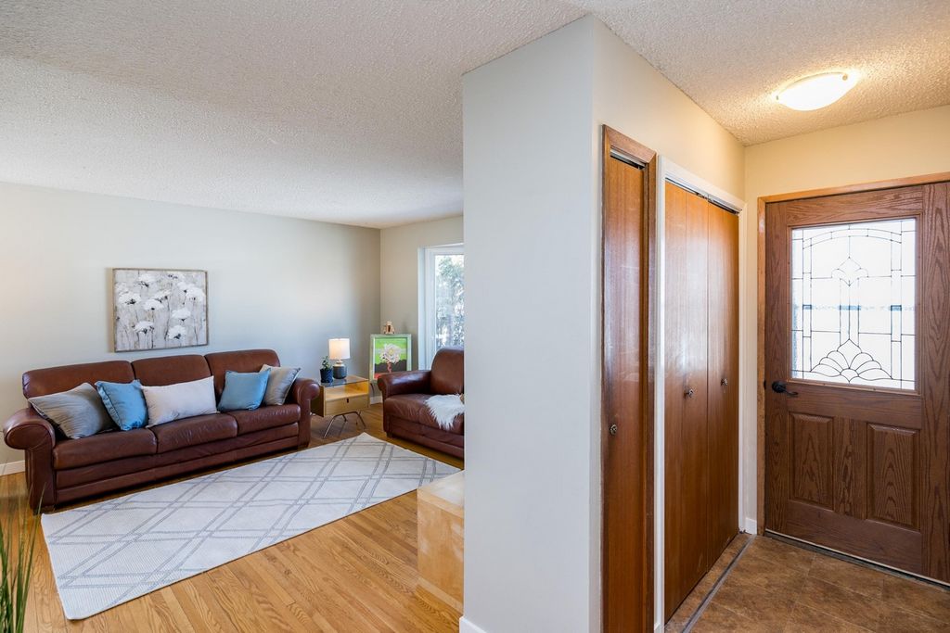
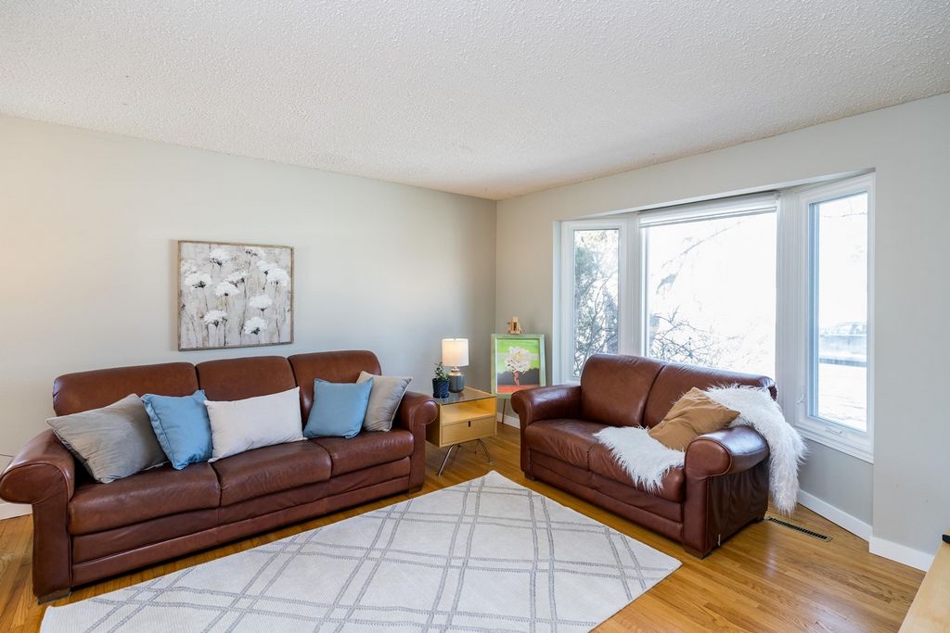
Offers as received. A unique home offering an incredibly spacious 1400 sqft layout on the main floor! The tour begins with a large living room featuring oak hardwoods and a beautiful bay window with views to the front street. Just off this space is the oversized kitchen/dining area with ample counter and cabinet space, a breakfast bar, and ALL appliances included! The kitchen overlooks the vaulted-ceiling dining room with sweeping backyard views. A convenient back entrance and powder room are located just off the dining area. Further down the hall are three well-appointed bedrooms, including a large primary with a closet to match. A four-piece bathroom completes the main floor. The basement is developed with a spacious rec room, an office (could be a bedroom, but the window doesn’t meet egress), plus a large utility/storage room. Rough-ins are in place for a third full bathroom! Outside, you’ll find a unique L-shaped tandem garage—ideal for parking and a potential workshop. Tons of upgrades: PVC windows (2018), shingles, soffits, fascia, eaves (2011), Central AC (2017), and more. Located on a traffic-controlled bay, steps from schools, parks, transit, shopping, and more—come and see! Voir plus Voir moins
Offers as received. A unique home offering an incredibly spacious 1400 sqft layout on the main floor! The tour begins with a large living room featuring oak hardwoods and a beautiful bay window with views to the front street. Just off this space is the oversized kitchen/dining area with ample counter and cabinet space, a breakfast bar, and ALL appliances included! The kitchen overlooks the vaulted-ceiling dining room with sweeping backyard views. A convenient back entrance and powder room are located just off the dining area. Further down the hall are three well-appointed bedrooms, including a large primary with a closet to match. A four-piece bathroom completes the main floor. The basement is developed with a spacious rec room, an office (could be a bedroom, but the window doesn’t meet egress), plus a large utility/storage room. Rough-ins are in place for a third full bathroom! Outside, you’ll find a unique L-shaped tandem garage—ideal for parking and a potential workshop. Tons of upgrades: PVC windows (2018), shingles, soffits, fascia, eaves (2011), Central AC (2017), and more. Located on a traffic-controlled bay, steps from schools, parks, transit, shopping, and more—come and see!