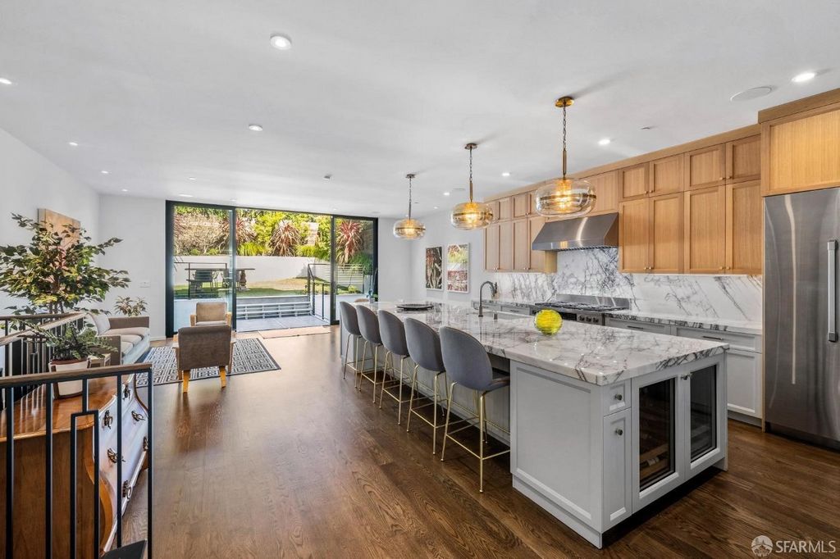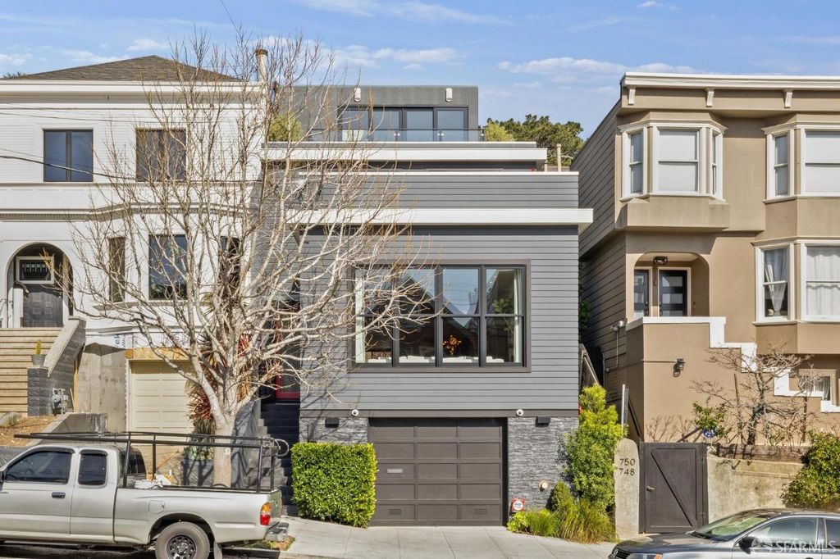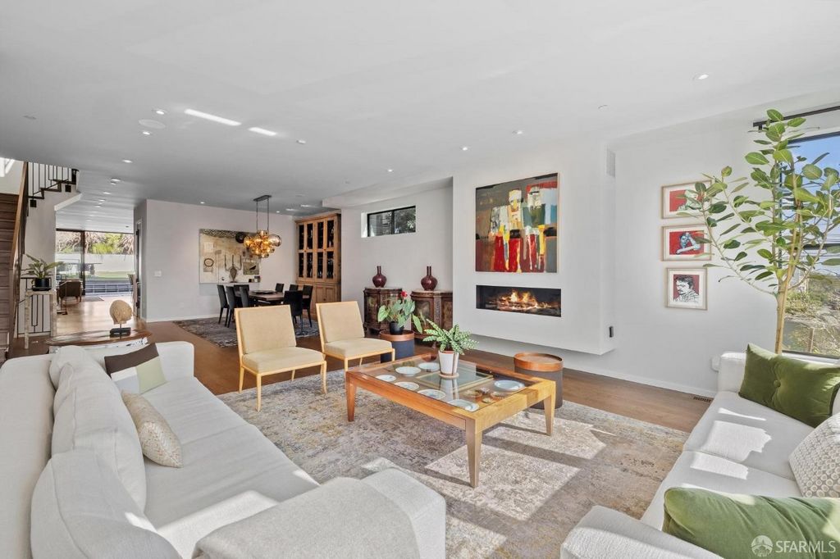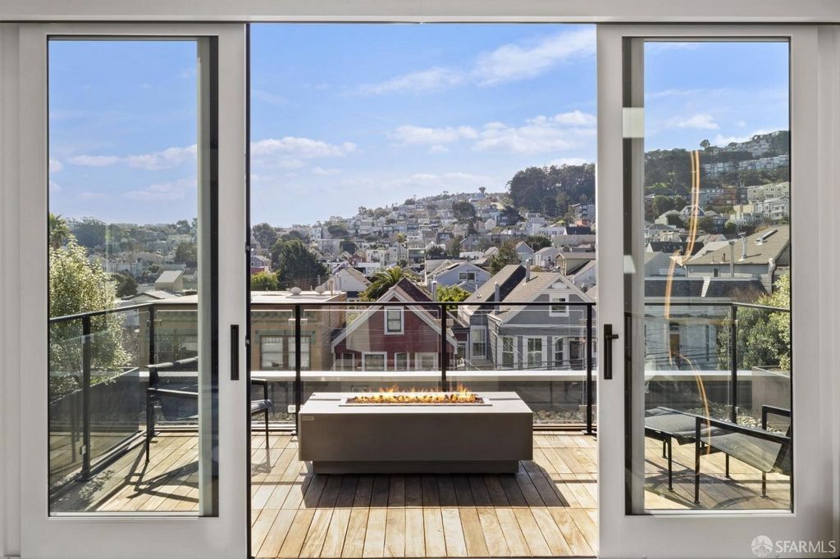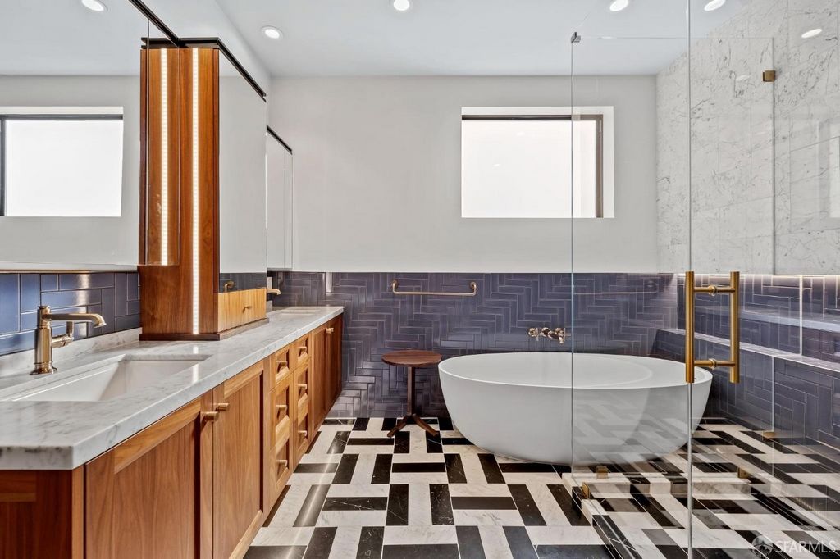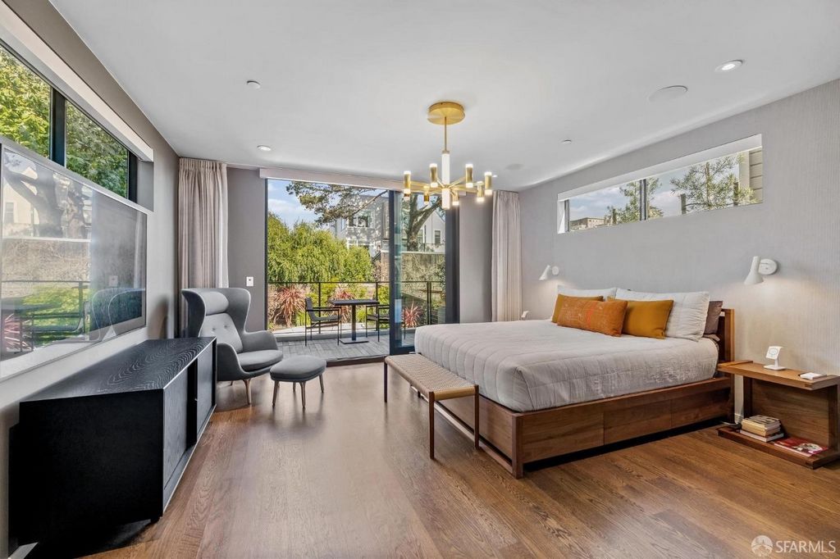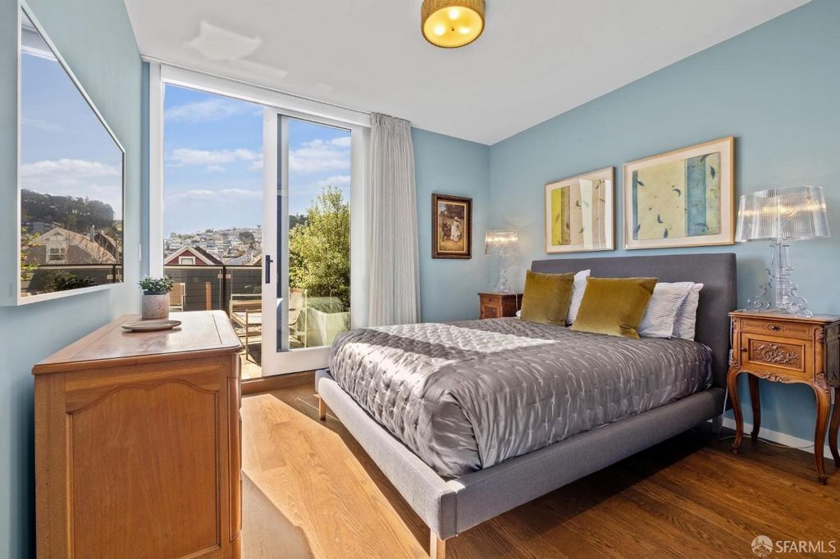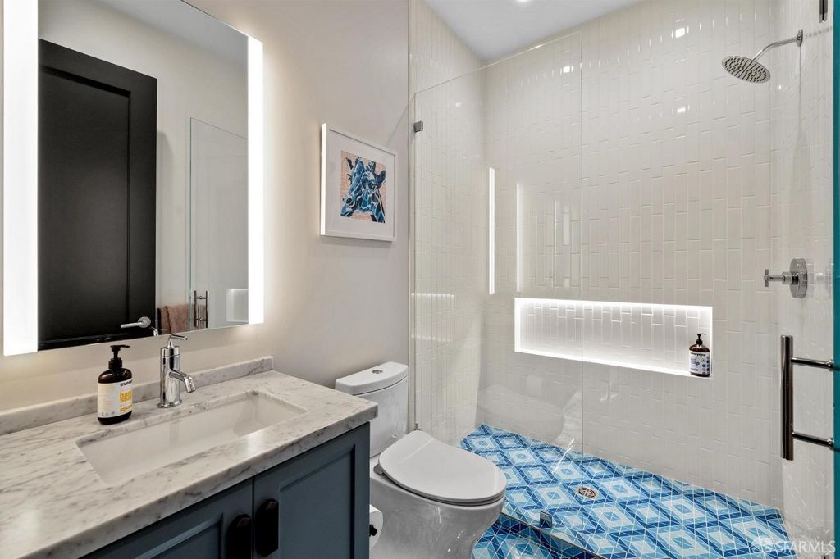CHARGEMENT EN COURS...
Loren Miller Homes - Maison & propriété à vendre
8 502 524 EUR
Maison & Propriété (Vente)
Référence:
EDEN-T95542551
/ 95542551
Grand in scale, set on a large lot & full of distinctive qualities, this home has been crafted & developed w/the singular goal of creating a welcoming & architecturally significant home w/an unparalleled indoor/outdoor connection. Flooded with sunlight & graced w/soaring ceilings, the living area is accented by a sculptural FP & adjoined by the dream kitchen & family room. Featuring a grand 15' Italian marble island & custom cabinetry, premium appliances & walk-in pantry, this is a kitchen built for easy, elegant living. Blurring the line between indoors & out, floor-to-ceiling sliders open to the private, verdant walk-out garden. The 2nd fl features 3 beds on the same level w/a luxe primary suite w/dual walk in closets, spa-like bath & walk-out deck as well as 2 addl beds w/walk-out decks & addl bath. The PH level offers a 2nd primary or office/media room w/walk-out decks, panoramic outlooks & luxe bath. The garden lvl features a spacious & serene family room w/floor to ceiling sliders opening to a private patio & addl bedroom that is well suited for guests or office. Interior access to the 2-car garage, a full bath & laundry complete this level. Central AC! Elevator services all lvls. Set in a treasured neighborhood & just steps to the best dining, shopping & parks on 24th St.
Voir plus
Voir moins
Grand in scale, set on a large lot & full of distinctive qualities, this home has been crafted & developed w/the singular goal of creating a welcoming & architecturally significant home w/an unparalleled indoor/outdoor connection. Flooded with sunlight & graced w/soaring ceilings, the living area is accented by a sculptural FP & adjoined by the dream kitchen & family room. Featuring a grand 15' Italian marble island & custom cabinetry, premium appliances & walk-in pantry, this is a kitchen built for easy, elegant living. Blurring the line between indoors & out, floor-to-ceiling sliders open to the private, verdant walk-out garden. The 2nd fl features 3 beds on the same level w/a luxe primary suite w/dual walk in closets, spa-like bath & walk-out deck as well as 2 addl beds w/walk-out decks & addl bath. The PH level offers a 2nd primary or office/media room w/walk-out decks, panoramic outlooks & luxe bath. The garden lvl features a spacious & serene family room w/floor to ceiling sliders opening to a private patio & addl bedroom that is well suited for guests or office. Interior access to the 2-car garage, a full bath & laundry complete this level. Central AC! Elevator services all lvls. Set in a treasured neighborhood & just steps to the best dining, shopping & parks on 24th St.
Référence:
EDEN-T95542551
Pays:
US
Ville:
San Francisco
Code postal:
94114
Catégorie:
Résidentiel
Type d'annonce:
Vente
Type de bien:
Maison & Propriété
Surface:
419 m²
Chambres:
5
Salles de bains:
4
WC:
1
Parkings:
1
