805 363 EUR
5 ch
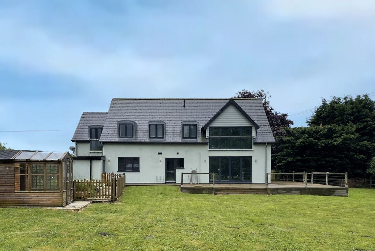
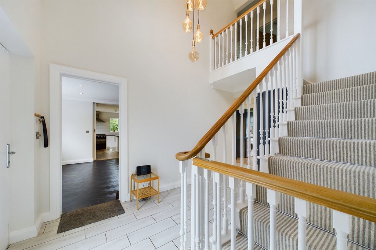
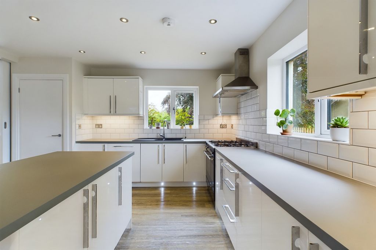
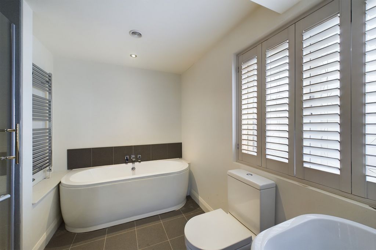
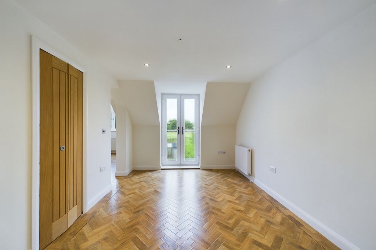
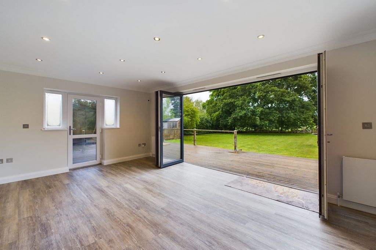
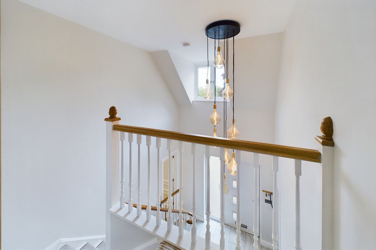
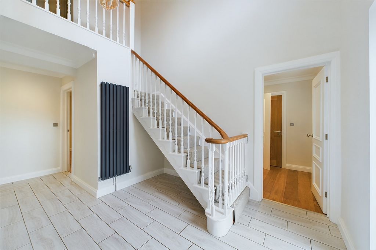
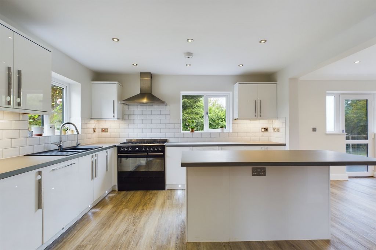
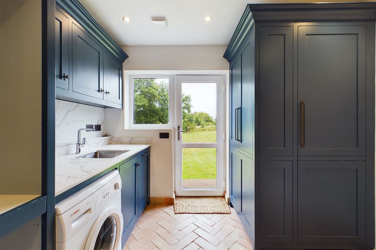
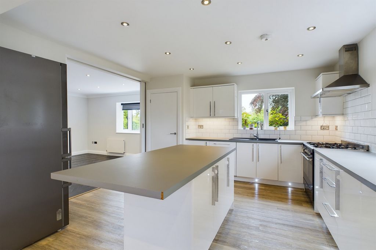
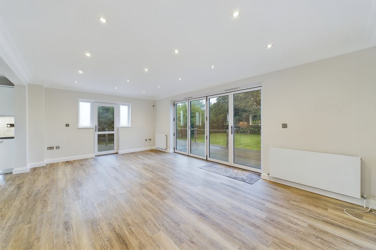
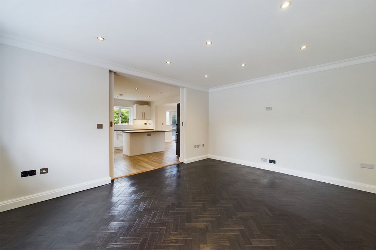
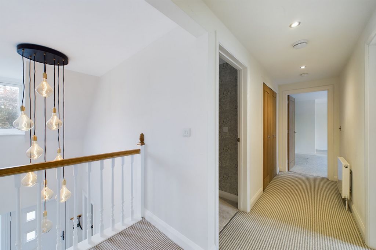
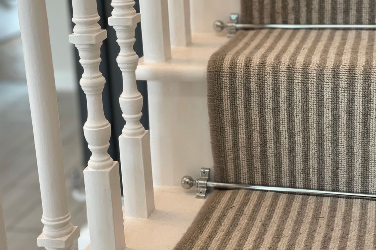
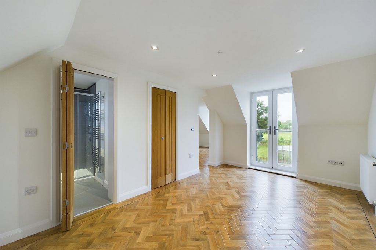
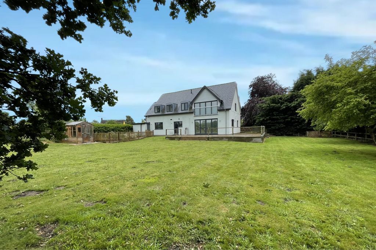
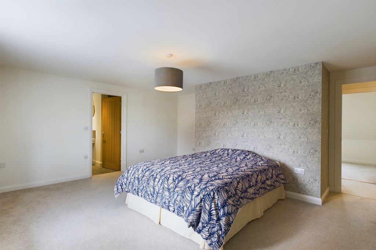
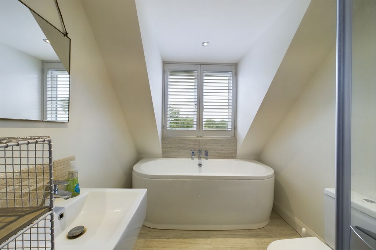
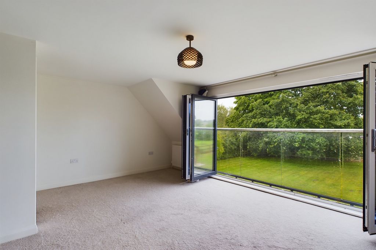
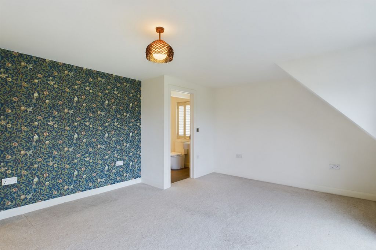
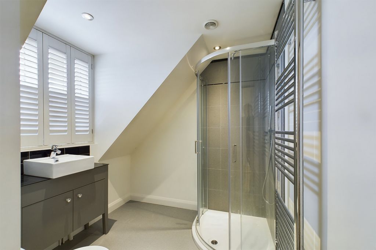
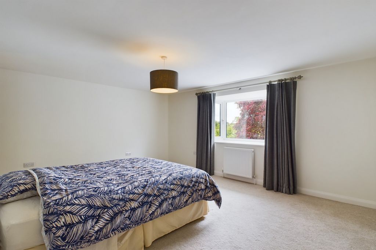
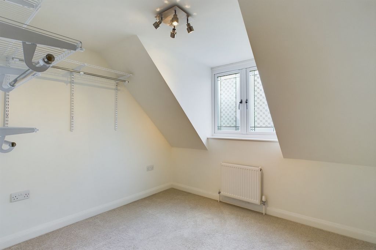
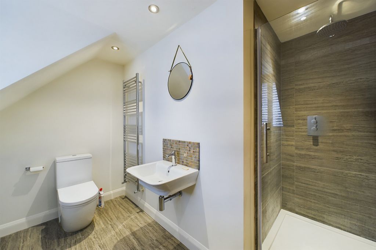
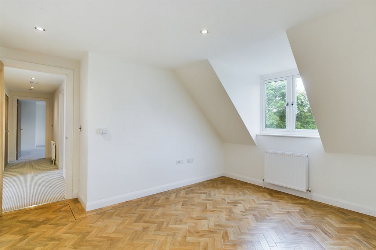
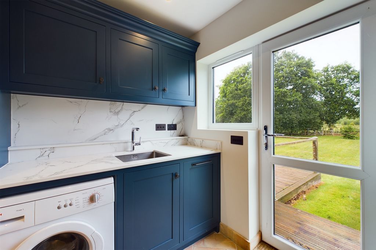
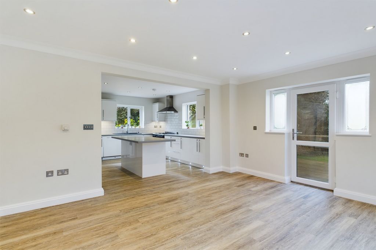
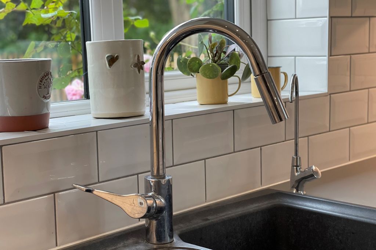
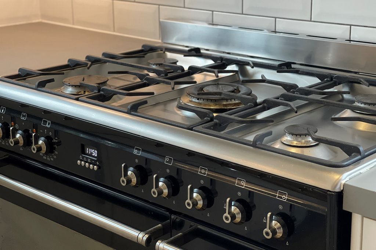
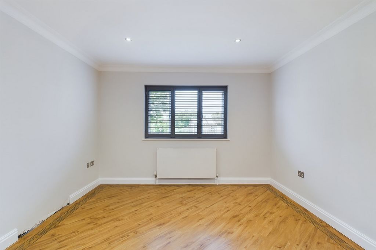
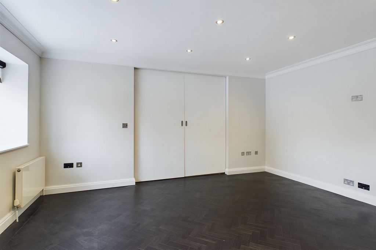
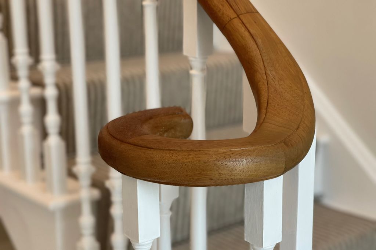
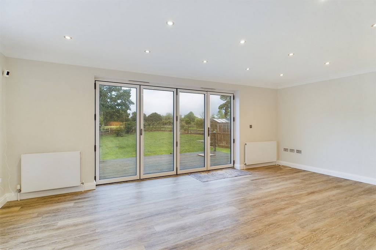
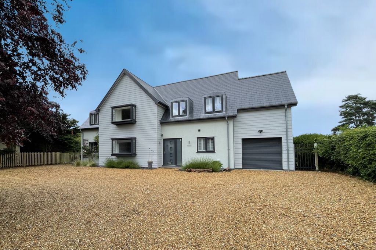
STEP OUTSIDE To the rear, a spacious wrap-around decking area invites you to enjoy summer alfresco dining. The landscaped garden, primarily laid to lawn, is fully enclosed by mature trees and hedging, providing a peaceful retreat that backs onto open fields. Feature lighting ensures that the garden can be enjoyed at any time of day, illuminating the outdoor space beautifully.
Additionally, there is an enclosed vegetable patch, separated by a charming wooden fence, with four box planters, a potting shed, and a greenhouse, perfect for gardening enthusiasts. This delightful outdoor space combines functionality and aesthetics, making it an ideal setting for both relaxation and entertainment.
LOCATION Sapiston features a fantastic village hall and is a beautiful semi-rural village. Honington is the next village which has plenty of amenities such a fuel station, village shop and more. Honington is a village and civil parish located in Suffolk in eastern England. It is near to the border with Norfolk. Voir plus Voir moins STEP INSIDE Entering the property, you are welcomed by a grand double-height reception hallway, boasting a galleried landing and elegant ceramic tiled flooring. Adjacent to this impressive space is a charming boot room, featuring a solid oak floor, side access to the tandem double garage, and an additional cloakroom with a downstairs WC. The reception hall leads to a cozy snug at the front of the house, adorned with herringbone wood-effect flooring and a boxed bay window. Sliding doors from the snug provide entry to the kitchen. Towards the rear of the property, an optional fifth bedroom awaits, complete with a built-in wardrobe and wooden flooring. This versatile room could also serve as an additional living area. The utility room is well-equipped, offering plumbing for two washing machines, space for a tumble dryer, a water softener, and stylish herringbone floor tiles. It also includes a built-in drying cupboard, a stainless-steel butler sink, and a convenient pet shower. At the back of the house, the open-plan family kitchen and dining room is a true highlight. Featuring wood-effect antico-style flooring, bi-fold doors that open onto an inviting outdoor decked area, and an extra external door to the side, this space is perfect for both entertaining and everyday living. The kitchen area is seamlessly adjoined, with fitted floor and wall cupboard units, an integrated dishwasher, a Smeg cooker, a sink unit, and a walk-in pantry. The central island provides additional work surfaces and a modern breakfast bar, making it the heart of the home.Upstairs, the principal bedroom is a luxurious retreat, featuring double bi-fold doors with a Juliet balcony overlooking the garden and offering breathtaking field views. The modern ensuite bathroom includes a vanity sink unit, WC, bath, and walk-in shower. The landing grants access to three more bedrooms and houses a sizeable airing cupboard with a hot water cylinder. The second bedroom is the largest of the five, showcasing a box bay window with front aspect field views and its own ensuite shower room. Bedroom three is uniquely designed, with two separate areas-one of which could double as a dressing area-and French doors that open onto a Juliet balcony. This room also features a walk-in wardrobe and another ensuite shower room. Bedroom four, currently used as a dressing room, has a rear aspect dormer window, fitted shelves, and hanging rails, offering ample storage and organisation options.
STEP OUTSIDE To the rear, a spacious wrap-around decking area invites you to enjoy summer alfresco dining. The landscaped garden, primarily laid to lawn, is fully enclosed by mature trees and hedging, providing a peaceful retreat that backs onto open fields. Feature lighting ensures that the garden can be enjoyed at any time of day, illuminating the outdoor space beautifully.
Additionally, there is an enclosed vegetable patch, separated by a charming wooden fence, with four box planters, a potting shed, and a greenhouse, perfect for gardening enthusiasts. This delightful outdoor space combines functionality and aesthetics, making it an ideal setting for both relaxation and entertainment.
LOCATION Sapiston features a fantastic village hall and is a beautiful semi-rural village. Honington is the next village which has plenty of amenities such a fuel station, village shop and more. Honington is a village and civil parish located in Suffolk in eastern England. It is near to the border with Norfolk.