939 081 EUR
5 ch
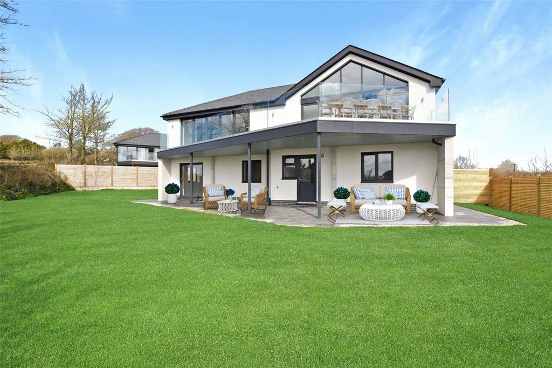
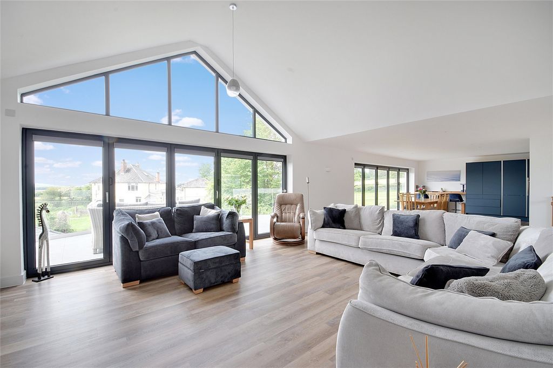
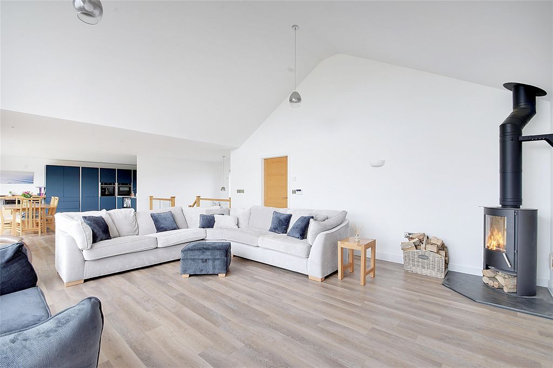
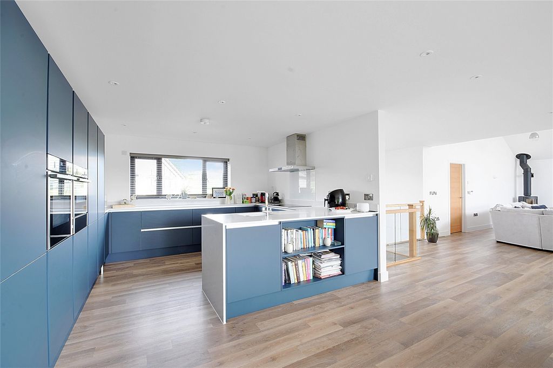
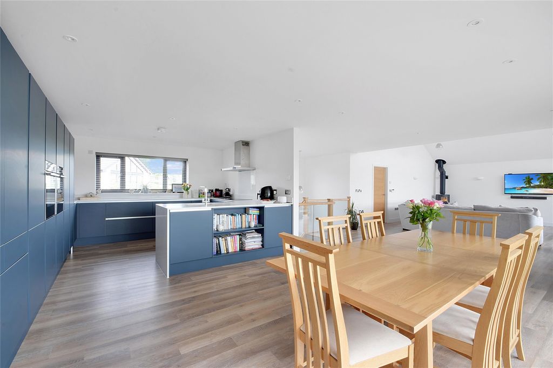
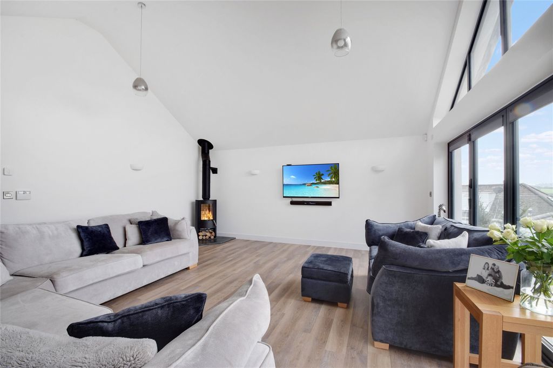
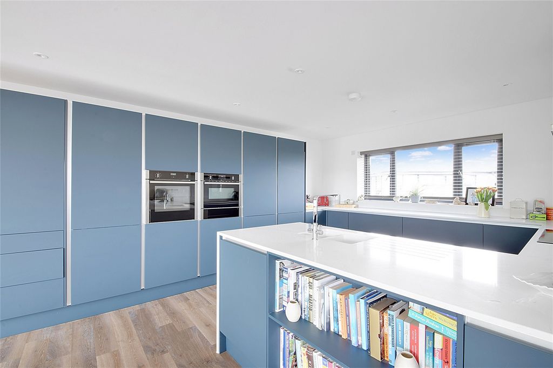
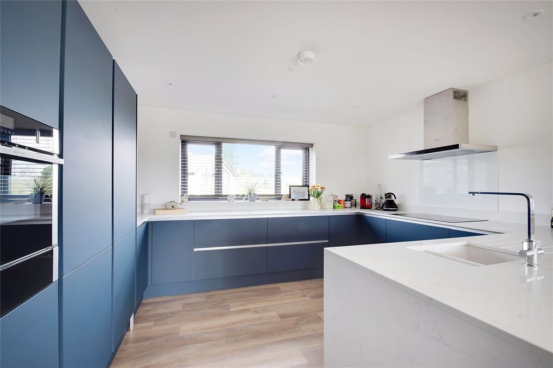
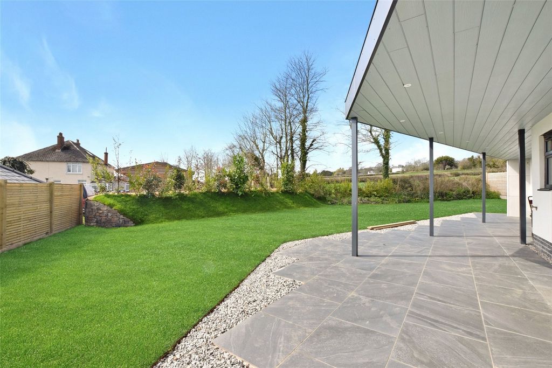
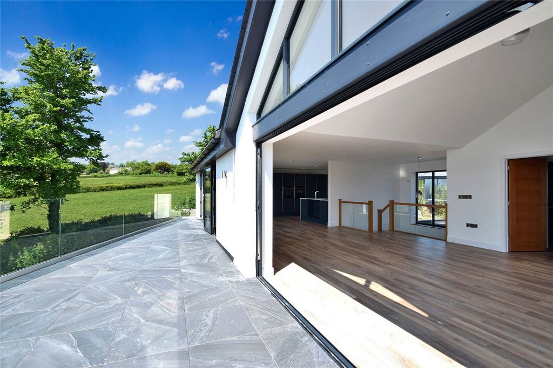
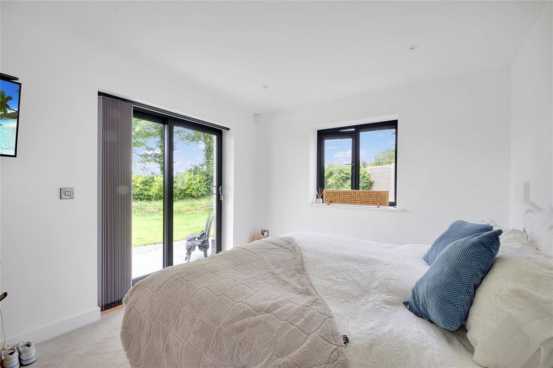
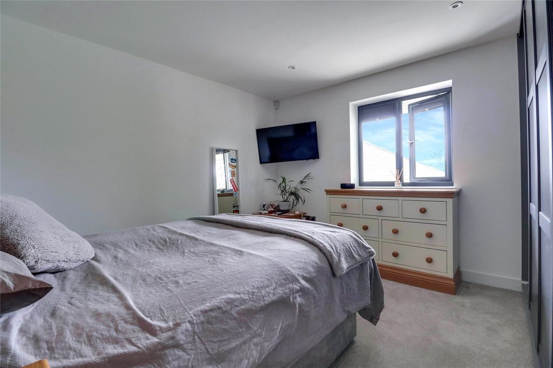
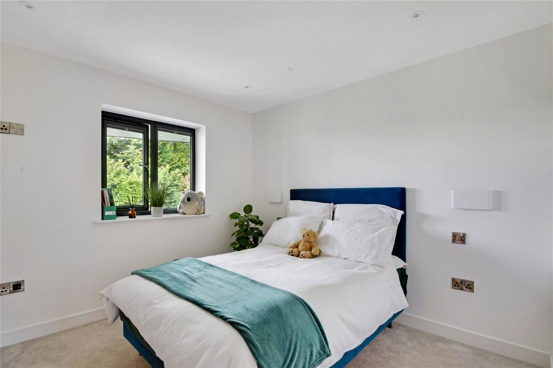
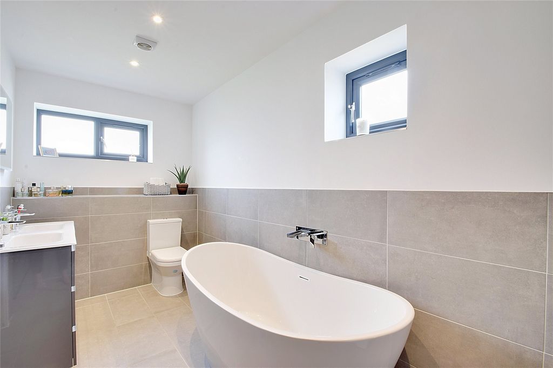
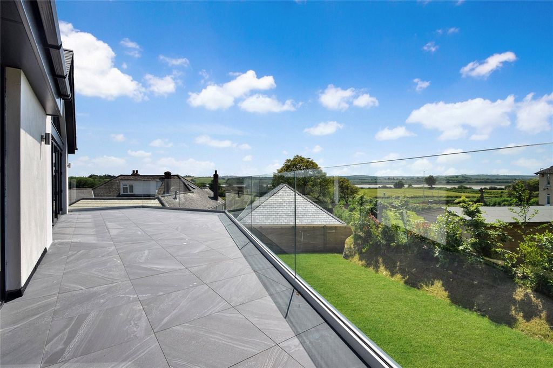
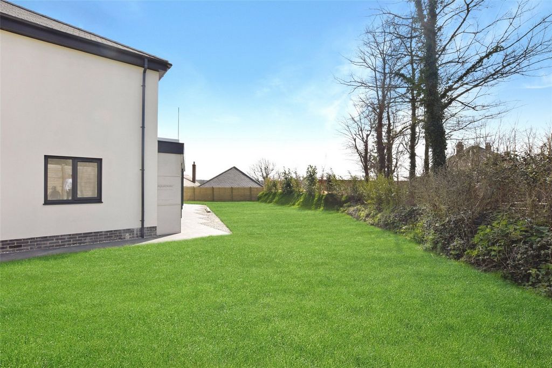
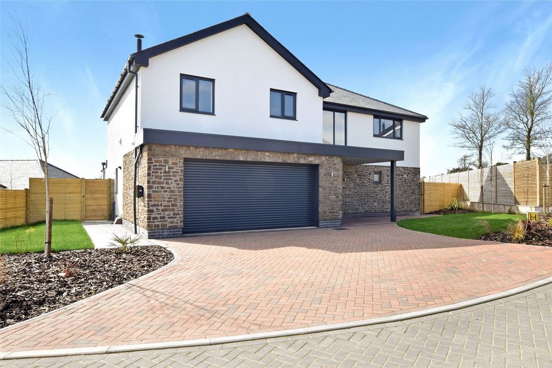
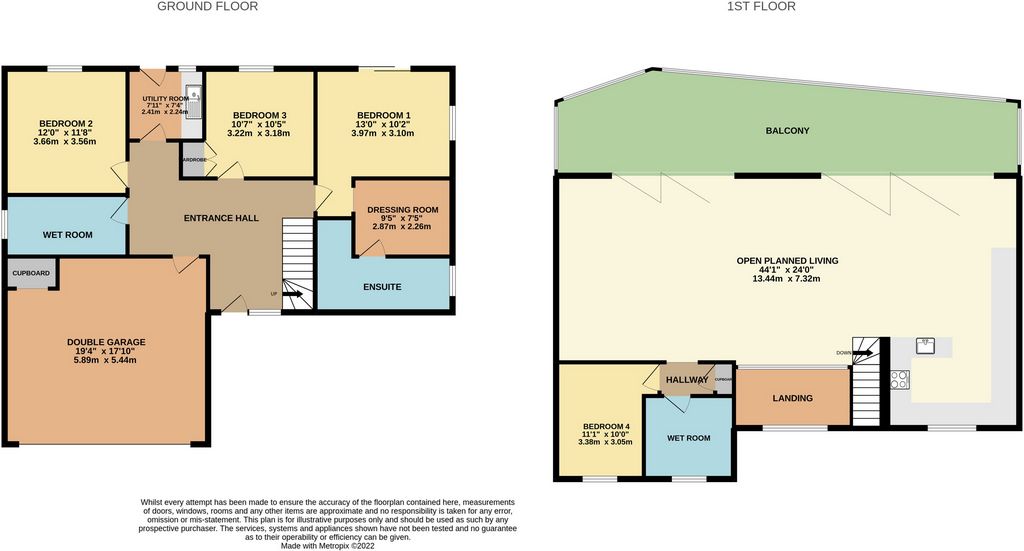
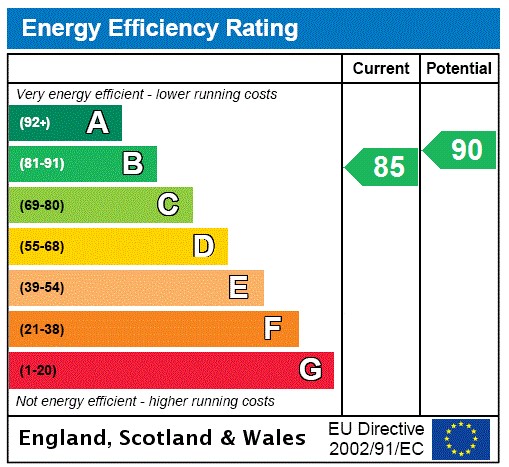
- Balcony
- Garage Voir plus Voir moins An opportunity to acquire an impressice, 4-double bedroom, executive style detached reverse living home. Finished to a very high standard with quality fixtures and fittings, open plan living area, with vaulted ceiling, wood burner. Two set of bi-fold doors to a fantastic balcony with superb countryside and estuary views. Floor coverings included throughout. Good size level turfed garden to 3 sides, larage covered patio, all fully enclosed. Large integral double garage, electric car charger, ample parking. Being on the outskirts of the desirable village of Ashford, just a short drive from both Barnstaple and Braunton gives easy access to surrounding beaches and within walking distance of the popular Tarka Trail.The superb accommodation is designed to a high end, contemporary style with reverse level living to take full advantage of the estuary views and internally the accommodation will comprise on the ground floor; large entrance hall, 3 double bedrooms, master bedroom with patio door to the rear garden, dressing room, fully fitted wardrobes, en suite with both a large walk in shower and free standing bath. Family wet room, utility room offering plumbing for a washing machine, further appliance space and access to the rear garden. From the entrance hall there is a door to the integral large double garage with remote electric door. An oak and glass staircase leads from the hallway up to the open plan first floor. The first-floor accommodation opens into a fabulous open plan kitchen/dining/living area where the modern fitted kitchen offers quality fixture and fittings with integrated appliances. Two sets of Bi-fold doors from the large open plan living area with vaulted ceiling and wood burner give access onto the good size balcony with glass balustrading and porcelain tile, enjoying fabulous south facing views towards the estuary as well as views over the fields. The 4th double/snug is also on this floor with built in wardrobes as well as a fully tiled wet room. Outside the property is approached via a tarmacked lane leading to a paved driveway with ample parking and integral large garage with remote electric door. There are gardens to 3 sides of the property which is turfed and fully enclosed whilst the front garden is open plan and will be planted with robust shrubs and plants. There is an electric car charging point and hot tub point.Entrance HallBedroom 1 13' x 10'2" (3.96m x 3.1m).Dressing Room 9'5" x 7'5" (2.87m x 2.26m).En Suite BathroomBedroom 2 12' x 11'8" (3.66m x 3.56m).Bedroom 3 10'7" x 10'5" (3.23m x 3.18m).Wet RoomUtility Room 7'11" x 7'4" (2.41m x 2.24m).First FloorOpen Plan Living 44'1" x 24' (13.44m x 7.32m).BalconyBedroom 4 11'1" x 10' (3.38m x 3.05m).Wet RoomDouble Garage 19'4" x 17'10" (5.9m x 5.44m).Tenure FreeholdServices Mains water, electricity and gas. Drainage TBCViewing By appointment with the sole selling agentCouncil Tax Band F North Devon District CouncilFrom Barnstaple proceed on the A361 towards Braunton. Proceed along the dual carriageway taking the turning right signposted to Ashford by the garden centre. Turn and come back on yourself towards Barnstaple, taking the first left hand exit and then bear right following the land on up. Around the bend to the left and No 3 is the first property on the left hand side.Features:
- Balcony
- Garage Eine Gelegenheit, ein beeindruckendes freistehendes Haus mit 4 Doppelzimmern im Executive-Stil zu erwerben. Fertiggestellt zu einem sehr hohen Standard mit hochwertiger Ausstattung, offenem Wohnbereich, mit gewölbter Decke, Holzofen. Zwei Falttüren zu einem fantastischen Balkon mit herrlichem Blick auf die Landschaft und die Mündung. Bodenbeläge sind im gesamten Haus enthalten. Guter Rasengarten auf 3 Seiten, mit Laren überdachte Terrasse, alle vollständig umzäunt. Große integrierte Doppelgarage, Ladegerät für Elektroautos, ausreichend Parkplätze. Am Rande des begehrten Dorfes Ashford, nur eine kurze Fahrt von Barnstaple und Braunton entfernt, bietet es einfachen Zugang zu den umliegenden Stränden und nur wenige Gehminuten vom beliebten Tarka Trail entfernt.Die hervorragende Unterkunft ist in einem hochwertigen, zeitgenössischen Stil mit umgekehrtem Wohnen gestaltet, um den Blick auf die Mündung voll auszunutzen, und intern wird die Unterkunft im Erdgeschoss liegen; Große Eingangshalle, 3 Doppelzimmer, Hauptschlafzimmer mit Terrassentür zum hinteren Garten, Ankleidezimmer, voll ausgestattete Kleiderschränke, ein eigenes Bad mit einer großen ebenerdigen Dusche und einer freistehenden Badewanne. Familiennasszelle, Hauswirtschaftsraum mit Sanitäranlagen für eine Waschmaschine, weiterer Platz für Geräte und Zugang zum hinteren Garten. Von der Eingangshalle aus gibt es eine Tür zur integrierten großen Doppelgarage mit elektrischem Ferntor. Eine Treppe aus Eiche und Glas führt vom Flur in den offenen ersten Stock. Die Unterkunft im ersten Stock öffnet sich in einen fabelhaften offenen Küchen-/Ess-/Wohnbereich, in dem die moderne Einbauküche eine hochwertige Ausstattung mit integrierten Geräten bietet. Zwei Sätze von Falttüren aus dem großen offenen Wohnbereich mit gewölbter Decke und Holzofen bieten Zugang zum großen Balkon mit Glasbalustrade und Porzellanfliesen, der einen fabelhaften Blick nach Süden auf die Mündung sowie auf die Felder bietet. Das 4. Doppel-/Stube befindet sich ebenfalls auf dieser Etage mit Einbauschränken sowie einer komplett gefliesten Nasszelle.Außerhalb des Grundstücks gelangt man über eine asphaltierte Gasse, die zu einer gepflasterten Einfahrt mit ausreichend Parkplätzen und einer integrierten großen Garage mit elektrischem Ferntor führt. Es gibt Gärten an 3 Seiten des Grundstücks, die mit Rasen bewachsen und vollständig eingezäunt sind, während der Vorgarten offen gestaltet ist und mit robusten Sträuchern und Pflanzen bepflanzt wird. Es gibt eine Ladestation für Elektroautos und einen Whirlpool.EingangshalleSchlafzimmer 1 13' x 10'2" (3,96 m x 3,1 m).Ankleidezimmer 9'5" x 7'5" (2,87 m x 2,26 m).Eigenes BadezimmerSchlafzimmer 2: 12' x 11'8" (3,66 m x 3,56 m).Schlafzimmer 3 3,23 m x 3,18 m (10'7" x 10'5").NasszelleHauswirtschaftsraum 7'11" x 7'4" (2,41 m x 2,24 m).Erster StockOffenes Wohnen 44'1" x 24' (13,44 m x 7,32 m).BalkonSchlafzimmer 4 11'1" x 10' (3,38m x 3,05m).NasszelleDoppelgarage 19'4" x 17'10" (5,9m x 5,44m).GrundbesitzDienstleistungen Wasser-, Strom- und Gasanschluss. Entwässerung TBCBesichtigung: Nach Vereinbarung mit dem AlleinverkäuferSteuerklasse F Bezirksrat von Nord-DevonVon Barnstaple aus fahren Sie auf der A361 in Richtung Braunton. Fahren Sie auf der Schnellstraße weiter und biegen Sie beim Gartencenter rechts ab in Richtung Ashford. Biegen Sie ab und kehren Sie in Richtung Barnstaple zurück, nehmen Sie die erste Ausfahrt links und halten Sie sich dann rechts, indem Sie dem Land nach oben folgen. Um die Kurve nach links und Nr. 3 ist das erste Objekt auf der linken Seite.Features:
- Balcony
- Garage