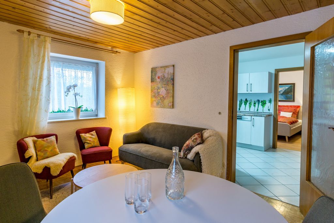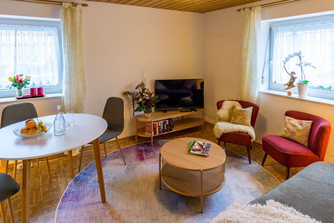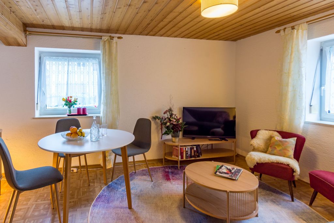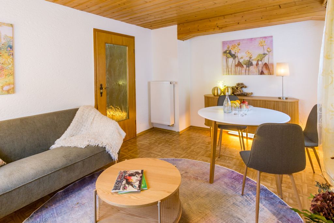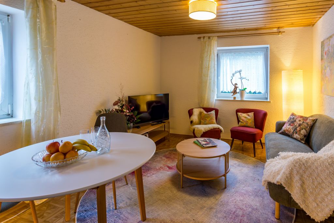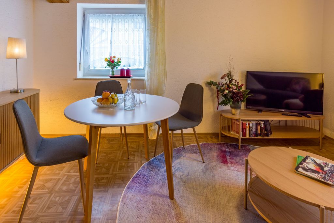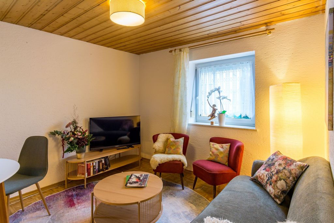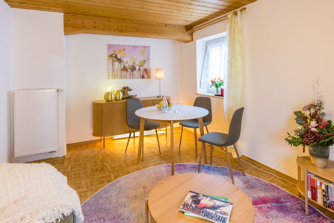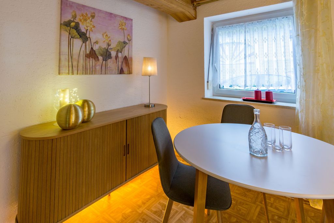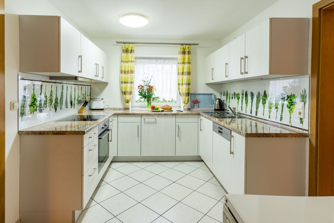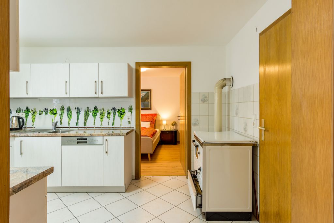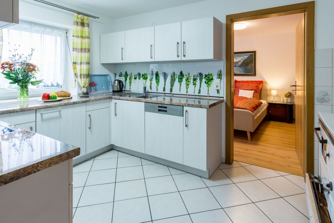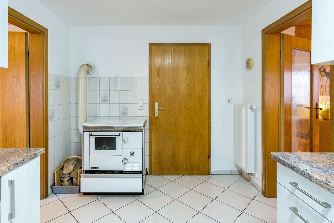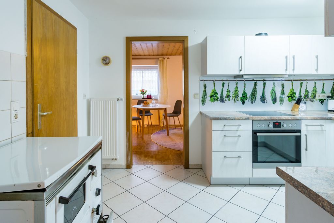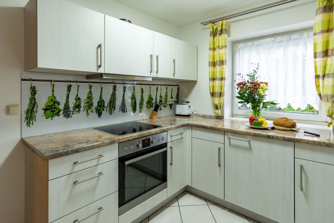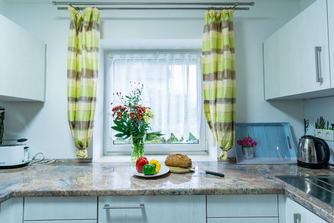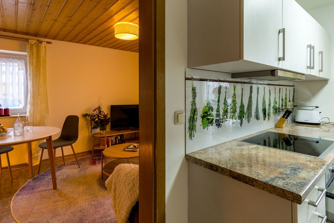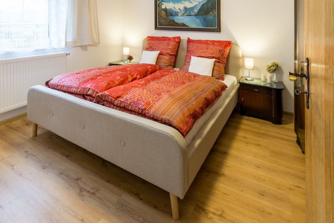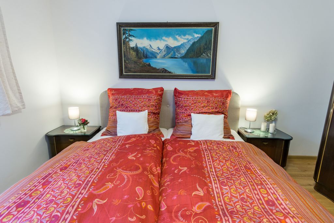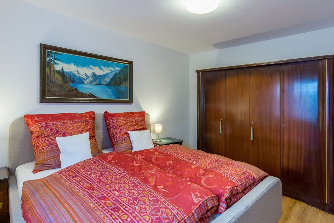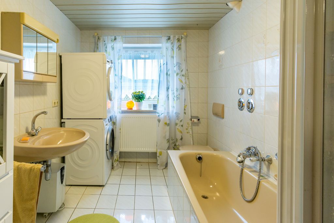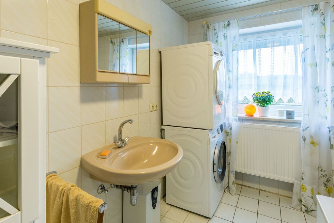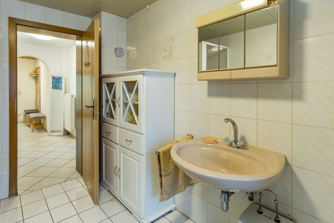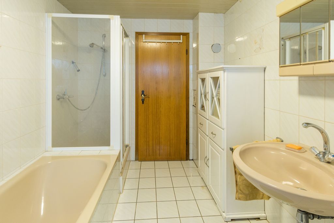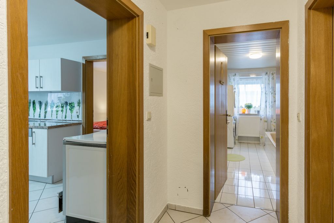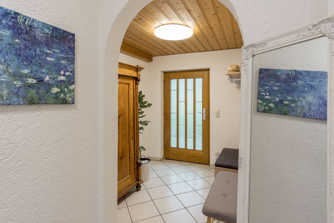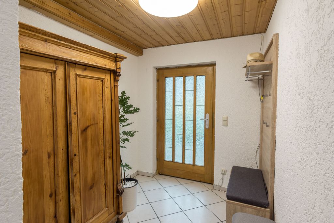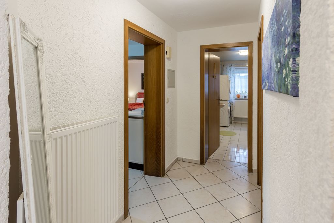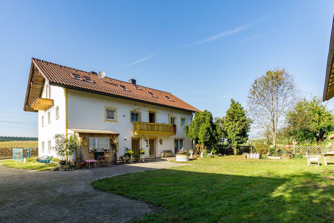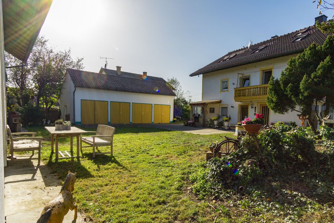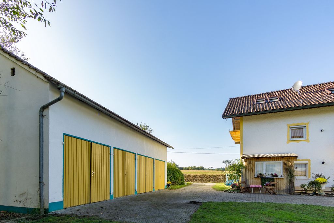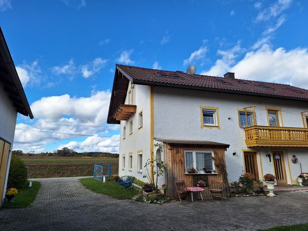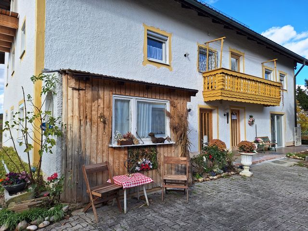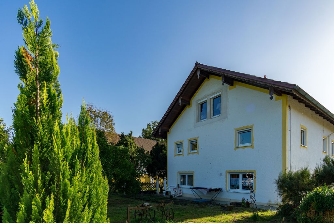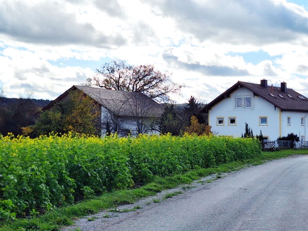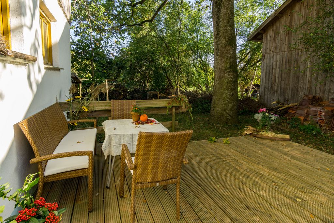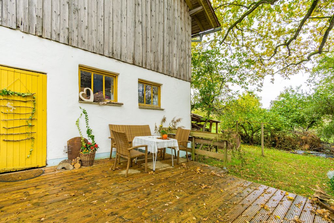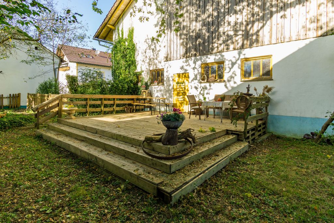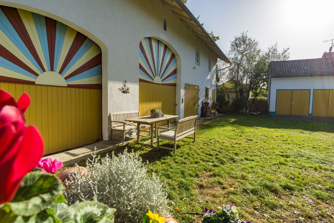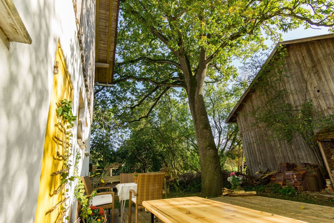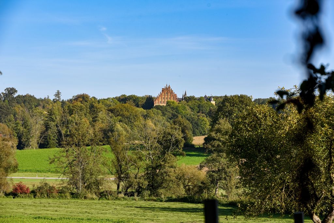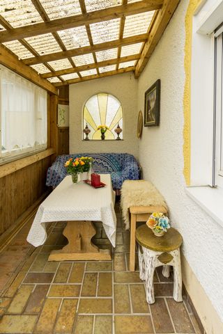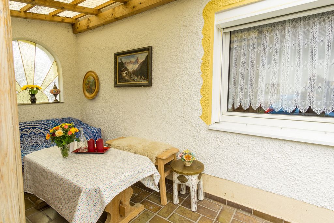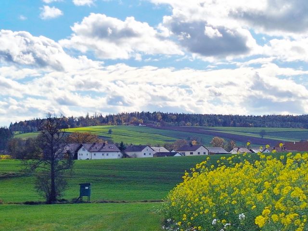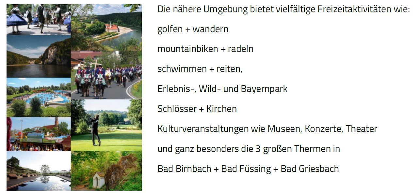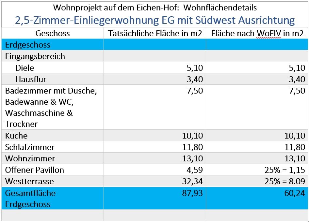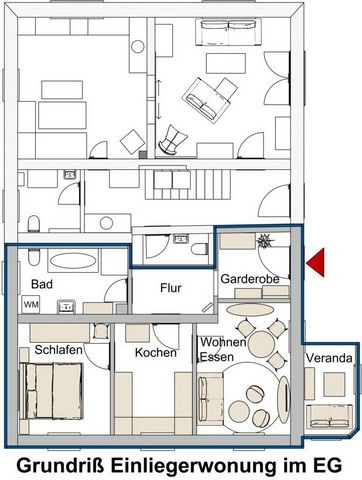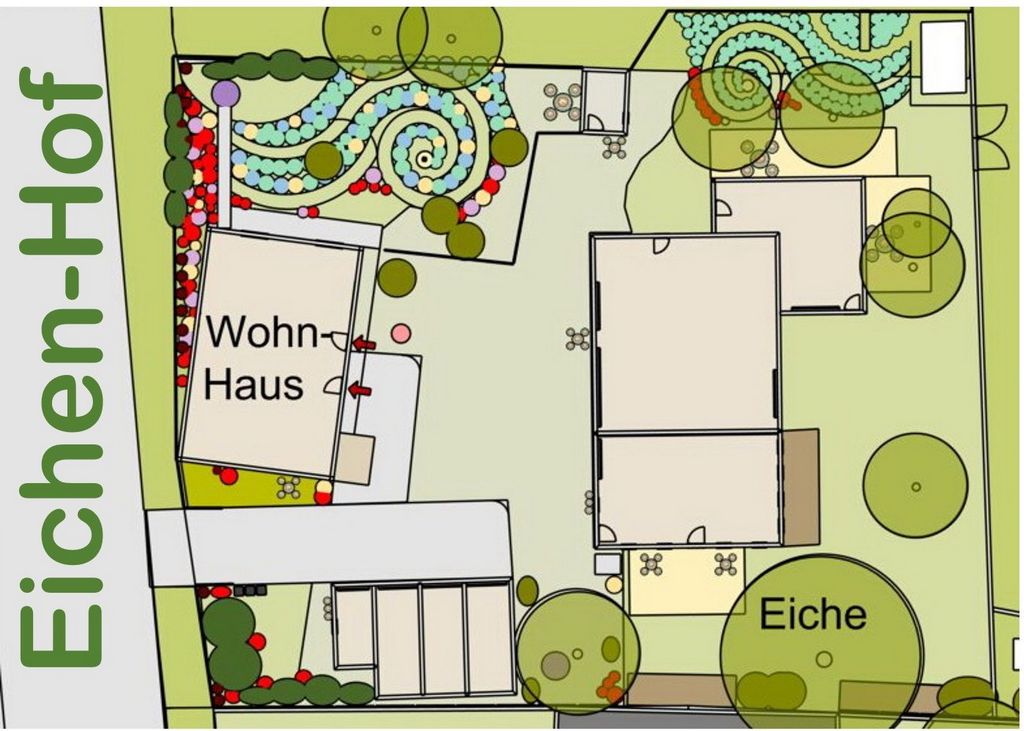CHARGEMENT EN COURS...
Dietersburg - Appartement & loft à louer
950 EUR / mois
Appartement & Loft (Location annuelle)
2 p
60 m²
Référence:
LMDW-T236
/ 1hg2pydpilrc-ssvy66nb
The Eichen-Hof is idyllically situated on the edge of a small village in Lower Bavaria. The place is spoiled by the sun and it is wonderfully quiet as it is surrounded by woods and meadows. The large oak tree characterizes the Eichen-Hof from afar and defines the special character of the property. In the house on the quiet street, the view extends into the distance, into the greenery and offers nature as far as the eye can see. The granny apartment is located in a former farmhouse, which was converted into a residential oasis and completely renovated in 2023. The courtyard offers many cozy seating areas for retreats or social gatherings. The house offers space for several parties who share this wonderful space in the house and in the greenery... The lovingly designed inner courtyard invites you to linger and creates that special rural atmosphere. A large ancient oak tree shades the courtyard and seating area and gives the whole ambience a special flair. The cozy veranda on the house, right next to the front door, belongs to the ground floor apartment. Here you can sit outside well protected even when it rains and have a beautiful view of the courtyard. The large terrace by the former cowshed under the large oak tree also belongs to the granny apartment as an outdoor retreat. The seating area in front of the barn invites you to socialize and eat in the sheltered courtyard. Directly next to the veranda is the private entrance to the granny apartment on the ground floor on the courtyard side. Right next to the front door is the spacious checkroom and an old cupboard, which conjures up a special flair. The cozy living and dining room overlooks the courtyard and driveway. The seating area invites you to watch TV and chat. The round dining table can also be used as a desk. The rounded furniture, the wooden ceiling and the soft colors in the room make this a real oasis of well-being. The round dining table comfortably seats 4 people for eating, playing and working. You enter the living and dining room through the large kitchen. The spacious U-shaped kitchen is fully equipped, including a dishwasher and kitchen appliances, so that you can cook to your heart's content. The highlight of the kitchen is the old wood stove, which can also be used to create a cozy warmth. The kitchen leads to the bedroom, which is located opposite the living/dining area. The bedroom gets its special flair from the mix of antique and modern styles. A modern double bed with textile frame is accompanied by bedside cabinets and a closet from the 1950s with highly polished mahogany fronts and rounded sides. From the kitchen, via the spacious hallway, you enter the large bathroom. The bathroom offers a wide view of the greenery. It is equipped with a bathtub, shower, washbasin with mirror cabinet and WC, as well as a washing machine and dryer and a large linen cupboard. The bright colors make it a very friendly room.
Voir plus
Voir moins
Der Eichen-Hof liegt idyllisch inmitten von Wäldern und Wiesen am Rande eines kleinen Ortes in Niederbayern. Der Platz ist von der Sonne verwöhnt und es ist wunderbar ruhig, da er von Wald und Wiesen umgeben liegt. Die große Eiche kennzeichnet den Eichen-Hof schon von weitem und bestimmt den so besonderen Charakter des Anwesens. Im Wohnhaus an der ruhigen Straße geht der Blick in die Weite, ins Grüne und bietet Natur, soweit das Auge reicht. Die Einlieger-Wohnung befindet sich in einem ehemaligen Bauernhof, der 2023 zu einer Wohnoase umgestaltet und von Grund auf renoviert wurde. Der Hofplatz bietet viele gemütliche Sitzplätze für den Rückzug oder auch für ein geselliges Beisammensein. Das Wohnhaus bietet Platz für mehrere Parteien, die sich diesen wundervollen Platz Im Haus und im Grünen teilen... Der liebevoll gestaltete Innen-Hof lädt zum verweilen ein und schafft diese spezielle ländliche Atmosphäre. Eine große uralte Eiche beschattet Hof und Sitzplatz und gibt dem ganzen Ambiente ein besonderes Flair. Die gemütliche Veranda am Haus, gleich neben der Haustür gelegen, gehört zur Erdgeschoßwohnung. Hier kann man gut geschützt auch bei Regen draußen sitzen und hat einen schönen Blick in den Hof. Die große Terrasse am ehemaligen Kuhstall unter der großen Eiche gehört als Außen-Refugium ebenfalls zur Einliegerwohnung. Weitere Sitzplätze gibt es zum Beispiel rund um das alte Backhaus. Der original Backofen darin lädt zum Brotbacken ein... ein ganz besonderes Vergnügen! Die Sitzgruppe vor dem Stadl lädt ein zu geselligem Beisammensein und zum Essen im geschützten Innenhof. Direkt neben der Veranda ist der eigne Eingang zur Einliegerwohnung im Erdgeschoß auf der Hofseite. Gleich neben der Haustür findet sich die großzügige Garderobe und ein alter Schrank, der eine besonderes Flair zaubert. Im gemütlichen Wohn- und Esszimmer geht der Blick auf Hof und Zufahrt. Die Sitzgruppe lädt zum fernsehen und plaudern ein. Der Eßtisch nebenan ist auch als Schreibplatz geeignet. Die gerundeten Möbel, die Holzdecke und die sanften Farben im Raum machen diese echte Wohlfühloase aus. Der runde Eßtisch bietet bequem Platz für 4 Personen, zum essen, zum spielen, zum arbeiten. Ins Wohn- und Eßzimmer gelangt man durch die große Küche. Die großzüge U-Küche ist voll ausgestattet, auch mit Geschirrspüler und Küchengeräten, sodaß hier nach Herzenslust gekocht werden kann. Der Clou in der Küche ist der alte Holzherd, mit dem man auch eine gemütliche Wärme erzeugen kann. Von der Küche gelangt man ins Schlafzimmer, das gegenüber dem Wohn-Eßbereich gelegen ist. Das Schlafzimmer erhält sein besonderes Flair durch den Stilmix von Antik und Modern. Ein modernes Doppelbett mit Textilrahmen wird begleitet von Nachtkästen und einem Kleiderschrank aus den 50iger Jahren mit hochglanzpolierten Mahagonifronten und seitlichen Abrundungen. Von der Küche, über den großzügigen Flur betritt man dann das große Bad. Das Bad bietet einen weiten Blick ins Grüne. Es ist ausgestattet mit Badewanne, Dusche, Waschtisch mit Spiegelschrank und WC, sowie mit Waschmaschiene und Trockner und einem großen Wäscheschrank. Die hellen Farben machen es zu einem sehr freundlichen Raum.
The Eichen-Hof is idyllically situated on the edge of a small village in Lower Bavaria. The place is spoiled by the sun and it is wonderfully quiet as it is surrounded by woods and meadows. The large oak tree characterizes the Eichen-Hof from afar and defines the special character of the property. In the house on the quiet street, the view extends into the distance, into the greenery and offers nature as far as the eye can see. The granny apartment is located in a former farmhouse, which was converted into a residential oasis and completely renovated in 2023. The courtyard offers many cozy seating areas for retreats or social gatherings. The house offers space for several parties who share this wonderful space in the house and in the greenery... The lovingly designed inner courtyard invites you to linger and creates that special rural atmosphere. A large ancient oak tree shades the courtyard and seating area and gives the whole ambience a special flair. The cozy veranda on the house, right next to the front door, belongs to the ground floor apartment. Here you can sit outside well protected even when it rains and have a beautiful view of the courtyard. The large terrace by the former cowshed under the large oak tree also belongs to the granny apartment as an outdoor retreat. The seating area in front of the barn invites you to socialize and eat in the sheltered courtyard. Directly next to the veranda is the private entrance to the granny apartment on the ground floor on the courtyard side. Right next to the front door is the spacious checkroom and an old cupboard, which conjures up a special flair. The cozy living and dining room overlooks the courtyard and driveway. The seating area invites you to watch TV and chat. The round dining table can also be used as a desk. The rounded furniture, the wooden ceiling and the soft colors in the room make this a real oasis of well-being. The round dining table comfortably seats 4 people for eating, playing and working. You enter the living and dining room through the large kitchen. The spacious U-shaped kitchen is fully equipped, including a dishwasher and kitchen appliances, so that you can cook to your heart's content. The highlight of the kitchen is the old wood stove, which can also be used to create a cozy warmth. The kitchen leads to the bedroom, which is located opposite the living/dining area. The bedroom gets its special flair from the mix of antique and modern styles. A modern double bed with textile frame is accompanied by bedside cabinets and a closet from the 1950s with highly polished mahogany fronts and rounded sides. From the kitchen, via the spacious hallway, you enter the large bathroom. The bathroom offers a wide view of the greenery. It is equipped with a bathtub, shower, washbasin with mirror cabinet and WC, as well as a washing machine and dryer and a large linen cupboard. The bright colors make it a very friendly room.
Référence:
LMDW-T236
Pays:
DE
Ville:
Johanniskirchen
Code postal:
84381
Catégorie:
Résidentiel
Type d'annonce:
Location annuelle
Type de bien:
Appartement & Loft
Surface:
60 m²
Pièces:
2
Parkings:
1
Terrasse:
Oui
Animaux acceptés:
Oui
Accès Internet:
Oui
Télévision:
Oui
Réfrigérateur:
Oui
Congélateur:
Oui
Four:
Oui
Lave-vaisselle:
Oui
Lave-linge:
Oui
