CHARGEMENT EN COURS...
São Pedro - Bureau & local commercial à vendre
290 000 EUR
Bureau & Local commercial (Vente)
Référence:
DAEX-T127
/ 3822
Référence:
DAEX-T127
Pays:
PT
Région:
São Miguel
Ville:
Ponta Delgada
Catégorie:
Entreprise
Type d'annonce:
Vente
Type de bien:
Bureau & Local commercial
Sous-type de bien:
Local commercial
Surface:
399 m²
Terrain:
225 m²
Chambres:
5
Salles de bains:
2
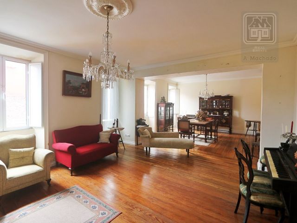
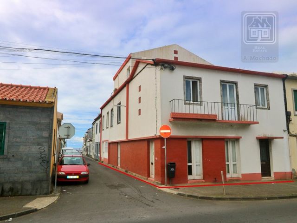
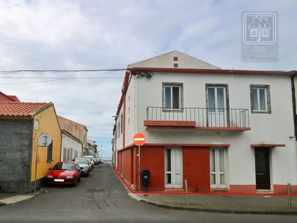
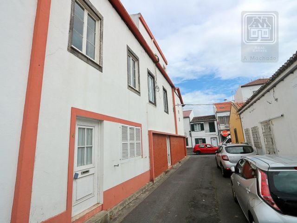
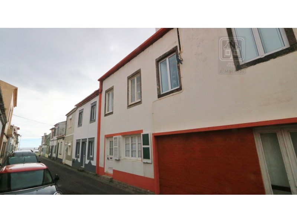
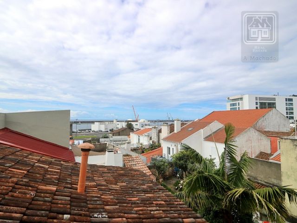
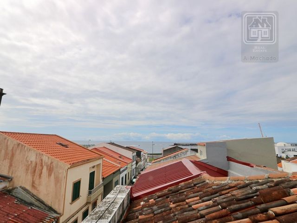
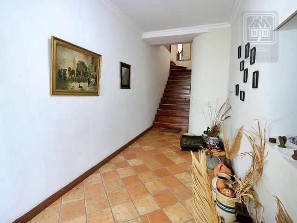
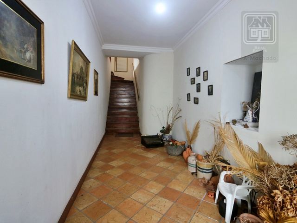
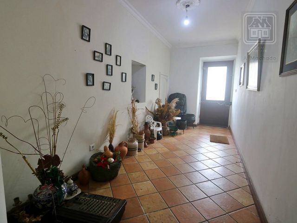
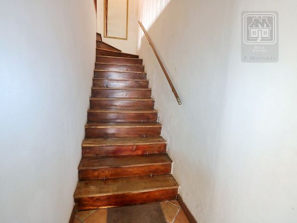
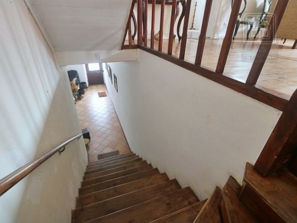
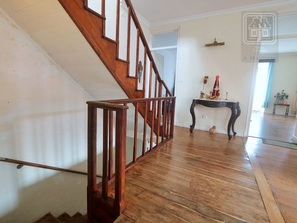
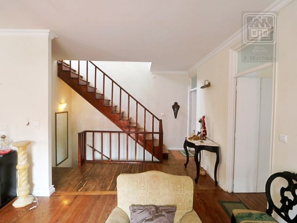
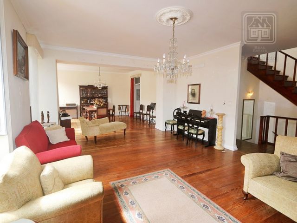
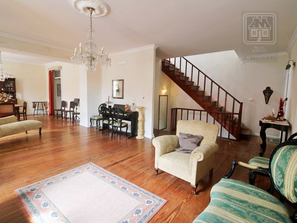
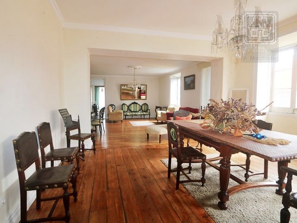
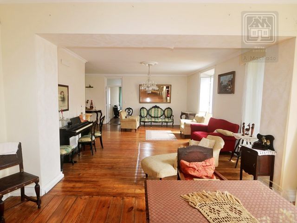
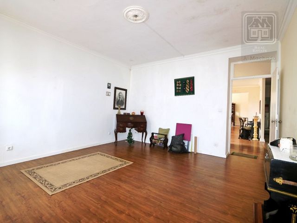
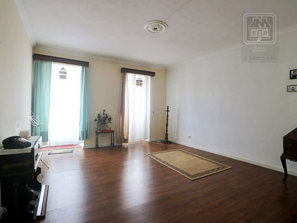
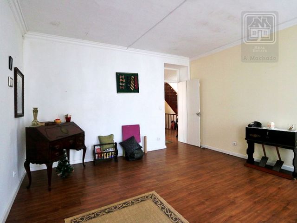
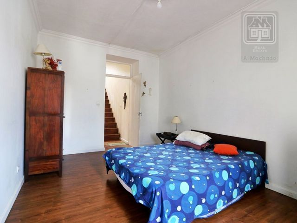
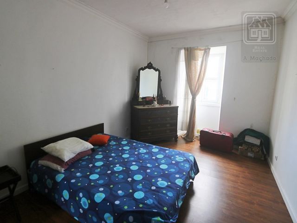
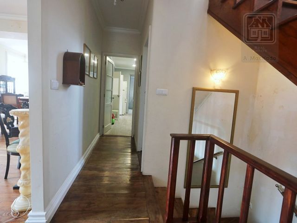
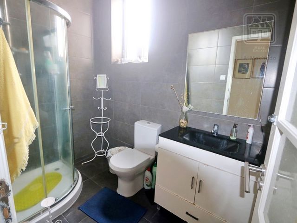
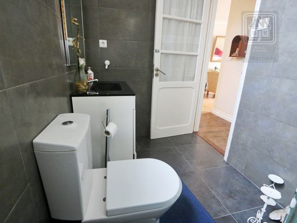
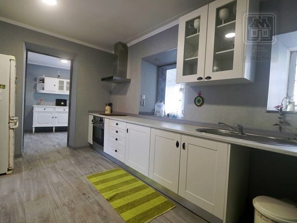
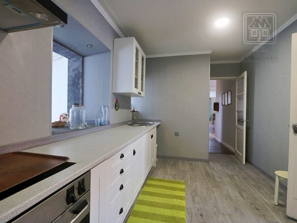
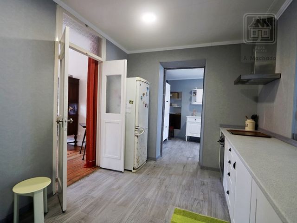
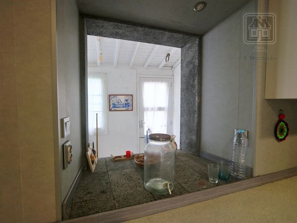
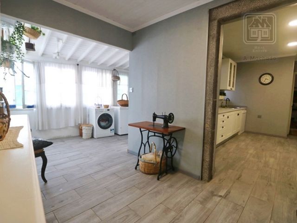
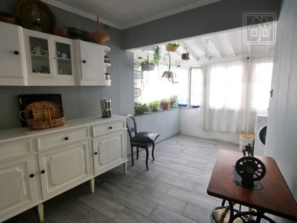
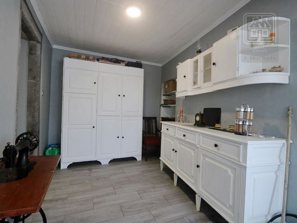
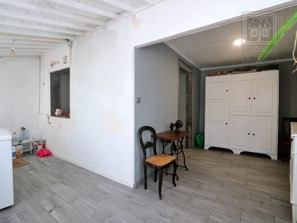
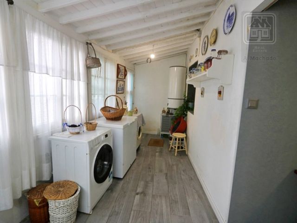
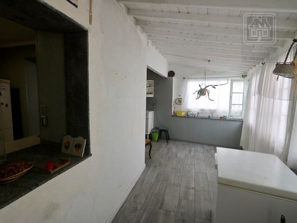
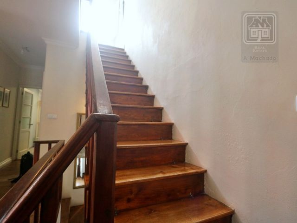
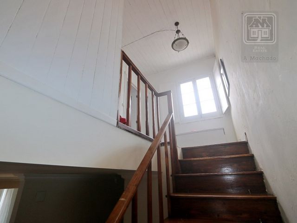
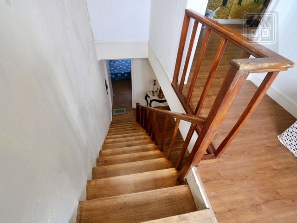
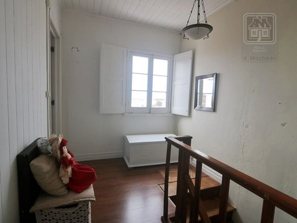
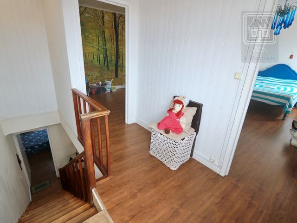
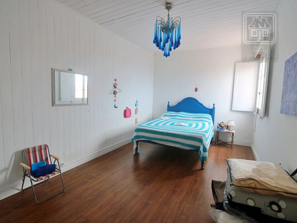
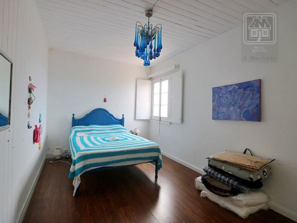
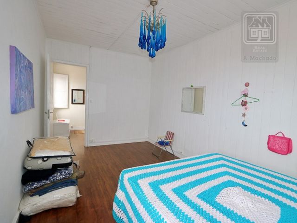
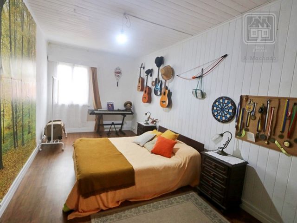
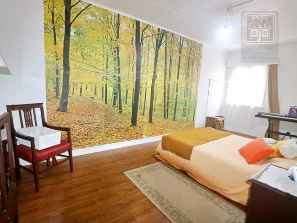
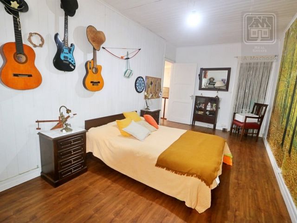
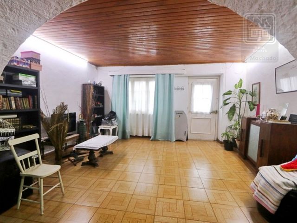
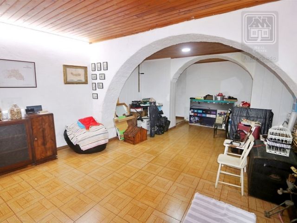
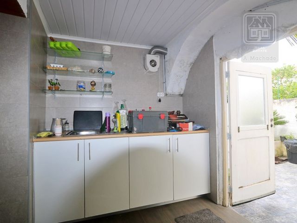
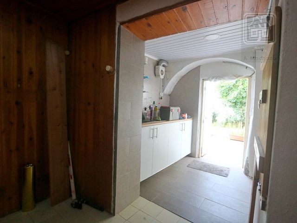
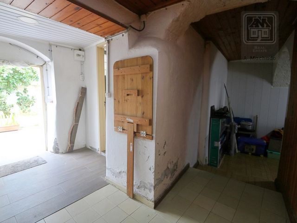
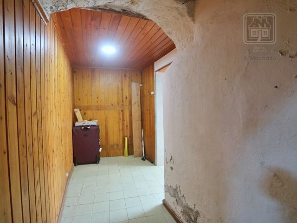
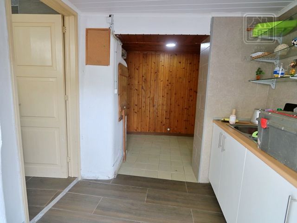
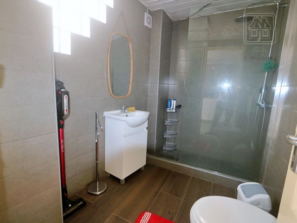
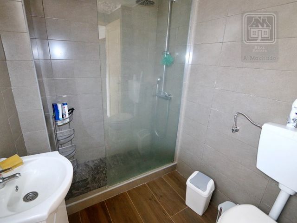
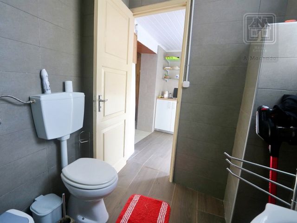
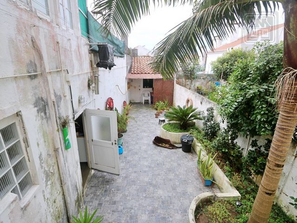
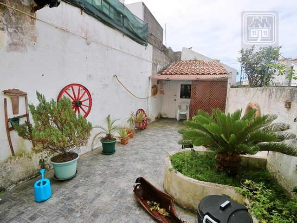
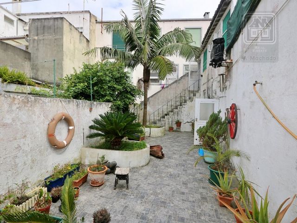
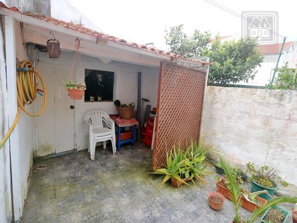
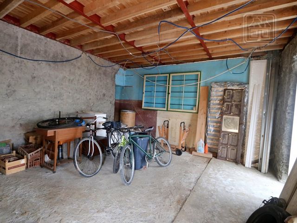
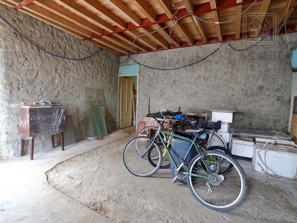
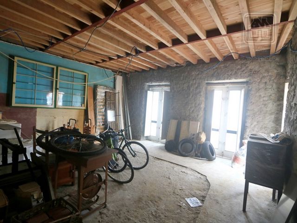
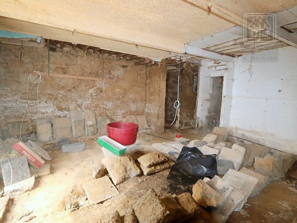
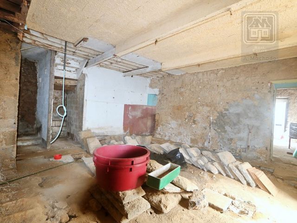
COMMERCE: 78 m2;
APPARTEMENT T0: 58 m2;
Annexe dans la cour: 5 m2;ÉTAGE 1: 175 m2;ÉTAGE 2: 46,5 m2;Espace UTILE des chambres:
- Commerce : 69,31 m2 ;
- Appartement T0 + annexe: 50,93 m2;
-----
Logement:
- ETAGE 0: Hall: 11,74 m2;- ÉTAGE 1 :
Circulation: 8,95 m2;
Salle commune: 50,50 m2;
Cuisine: 12.41 m2;
Chambre 1: 16,23 m2;
Chambre 2: 22,96 m2;
WC: 3,70 m2;
Chambre: 18,15 m2;- ÉTAGE 2 :
Circulation: 5,27 m2;
Chambre 1: 14,02 m2;
Chambre 2: 17,54 m2;Propriété avec classe énergétique : C ;
Performance Énergétique: C
#ref:3822 Voir plus Voir moins *** ESTA PROPIEDAD ESTA EN NEGOCIACIONES! ***Edificio para VIVIENDA (Apartamento T0 + Casa T4) y COMERCIO, para afrontar con 2 calles, situado junto al centro de la ciudad de Ponta Delgada, a pocos metros del Casino, zona de ocio y comercio Portas do Mar, Piscinas de Ponta Delgada, Avenida Marginal, etc. También se beneficia del buen acceso y la proximidad de los diversos servicios, y el comercio, existentes en la ciudad de Ponta Delgada. La parte destinada a TRADE, situada en la planta 0 (planta baja), forma parte de un antiguo establecimiento comercial (antiguamente destinado a una pequeña tienda de comestibles), que ya se somete a unas obras de reforma (que están inacabadas) y da a la calle principal y al carril.En la planta 0 (planta baja) hay un pequeño APARTAMENTO T0 con acceso al patio trasero, que consta de una gran área abierta (que se puede destinar a sala de estar y dormitorio), pequeño comedor, cocina americana y baño.El patio trasero tiene un pequeño anexo para almacenamiento y escaleras para acceder a la villa principal (a través de la carpa en el 1er piso);La CASA GRANDE T4 consta de:Planta 0 (Planta Baja): Hall de entrada con escaleras para acceder a las plantas superiores.Planta 1: Gran hall de distribución con escaleras a la planta superior, 2 dormitorios (aunque uno de ellos se utiliza actualmente como sala de estar), uno de ellos con balcón, gran sala común (50 m2), cocina, terraza acristalada y baño.Planta 2: Hall y 2 dormitorios.Información adicional sobre las áreas:SUPERFICIE BRUTAPLANTA 0
COMERCIO: 78 m2;
APARTAMENTO T0: 58 m2;
Anexo en el patio: 5 m2;PLANTA 1: 175 m2;PLANTA 2: 46,5 m2;Zona ÚTIL de las habitaciones:
- Comercio: 69,31 m2;
- Apartamento T0 + anexo: 50,93 m2;
-----
Vivienda:
- PLANTA 0: Hall: 11,74 m2;- PLANTA 1:
Circulación: 8,95 m2;
Sala común: 50,50 m2;
Cocina: 12,41 m2;
Sala 1: 16,23 m2;
Sala 2: 22,96 m2;
WC: 3,70 m2;
Habitación: 18,15 m2;- PLANTA 2:
Circulación: 5,27 m2;
Sala 1: 14,02 m2;
Sala 2: 17,54 m2;Proprietà con Classe energetica: C;
Categoría Energética: C
#ref:3822 *** CETTE PROPRIÉTÉ EST EN NÉGOCIATION! ***Immeuble pour LOGEMENT (Appartement T0 + Maison T4) et COMMERCE, à confronter avec 2 rues, situé à côté du centre-ville de Ponta Delgada, à quelques mètres du Casino, de la zone de loisirs et de commerce Portas do Mar, Piscinas de Ponta Delgada, Avenida Marginal, etc. Il bénéficie également d'un bon accès et de la proximité des différents services et commerces existant dans la ville de Ponta Delgada. La partie destinée au COMMERCE, située à l'étage 0 (rez-de-chaussée), fait partie d'un ancien établissement commercial (anciennement destiné à une petite épicerie), qui subit déjà quelques travaux de rénovation (qui sont inachevés) et fait face à la rue principale et à la ruelle.Au niveau 0 (rez-de-chaussée), il y a un petit appartement T0 avec accès à la cour arrière, qui se compose d'un grand espace ouvert (qui peut être destiné au salon et à la chambre), petite salle à manger, kitchenette et salle de bains.La cour arrière a une petite annexe pour le stockage et des escaliers pour accéder à la villa principale (par le chapiteau au 1er étage);La GRANDE MAISON T4 se compose de:Étage 0 (rez-de-chaussée): Hall d'entrée avec escalier pour accéder aux étages supérieurs.Étage 1: Grand hall de distribution avec escalier menant à l'étage supérieur, 2 chambres à coucher (bien que l'une d'elles soit actuellement utilisée comme salon), une avec balcon, grande salle commune (50 m2), cuisine, véranda / buanderie et salle de bains.Etage 2: Hall et 2 chambres à coucher.Informations supplémentaires sur les domaines :SUPERFICIE BRUTEÉTAGE 0
COMMERCE: 78 m2;
APPARTEMENT T0: 58 m2;
Annexe dans la cour: 5 m2;ÉTAGE 1: 175 m2;ÉTAGE 2: 46,5 m2;Espace UTILE des chambres:
- Commerce : 69,31 m2 ;
- Appartement T0 + annexe: 50,93 m2;
-----
Logement:
- ETAGE 0: Hall: 11,74 m2;- ÉTAGE 1 :
Circulation: 8,95 m2;
Salle commune: 50,50 m2;
Cuisine: 12.41 m2;
Chambre 1: 16,23 m2;
Chambre 2: 22,96 m2;
WC: 3,70 m2;
Chambre: 18,15 m2;- ÉTAGE 2 :
Circulation: 5,27 m2;
Chambre 1: 14,02 m2;
Chambre 2: 17,54 m2;Propriété avec classe énergétique : C ;
Performance Énergétique: C
#ref:3822 *** DIESE EIGENSCHAFT IST IN VERHANDLUNG! ***Gebäude für HOUSING (Wohnung T0 + Haus T4) und COMMERCE, um mit 2 Straßen zu konfrontieren, befindet sich neben dem Stadtzentrum von Ponta Delgada, nur wenige Meter vom Casino, Freizeitbereich und Handel Portas do Mar, Piscinas de Ponta Delgada, Avenida Marginal, etc. Es profitiert auch von der guten Anbindung und Nähe der verschiedenen Dienstleistungen und des Handels in der Stadt Ponta Delgada. Der für TRADE bestimmte Teil, der sich auf der 0. Etage (Erdgeschoss) befindet, ist Teil einer alten Geschäftseinrichtung (früher für ein kleines Lebensmittelgeschäft gedacht), die bereits einige Renovierungsarbeiten (die unvollendet sind) durchlaufen und zur Hauptstraße und der Gasse hin liegt.Auf der Etage 0 (Erdgeschoss) befindet sich eine kleine WOHNUNG T0 mit Zugang zum Hinterhof, die aus einem großen offenen Bereich (der für Wohn- und Schlafzimmer bestimmt werden kann), einem kleinen Essbereich, einer Küchenzeile und einem Badezimmer besteht.Der Hinterhof hat einen kleinen Anbau für die Lagerung und Treppen, um die Hauptvilla zu erreichen (durch das Festzelt im 1. Stock);Das GROSSE HAUS T4 besteht aus:Etage 0 (Erdgeschoss): Eingangshalle mit Treppe zu den oberen Stockwerken.Etage 1: Große Verteilerhalle mit Treppe zum Obergeschoss, 2 Schlafzimmer (obwohl eines davon derzeit als Wohnzimmer genutzt wird), eines davon mit Balkon, großer Aufenthaltsraum (50 m2), Küche, Wintergarten / Waschküche und Badezimmer.Etage 2: Flur und 2 Schlafzimmer.Weitere Informationen zu den Bereichen:BRUTTOFLÄCHEETAGE 0
HANDEL: 78 m2;
WOHNUNG T0: 58 m2;
Nebengebäude im Hof: 5 m2;ETAGE 1: 175 m2;ETAGE 2: 46,5 m2;NÜTZLICHER Bereich der Zimmer:
- Handel: 69,31 m2;
- Wohnung T0 + Nebengebäude: 50,93 m2;
-----
Gehäuse:
- ETAGE 0: Halle: 11,74 m2;- ETAGE 1:
Zirkulation: 8,95 m2;
Aufenthaltsraum: 50,50 m2;
Küche: 12,41 m2;
Zimmer 1: 16,23 m2;
Zimmer 2: 22,96 m2;
WC: 3,70 m2;
Zimmer: 18,15 m2;- ETAGE 2:
Verkehr: 5,27 m2;
Zimmer 1: 14,02 m2;
Zimmer 2: 17,54 m2;Immobilie mit Energieklasse: C;
Energiekategorie: C
#ref:3822 *** QUESTO IMMOBILE E' IN TRATTATIVA! ***Edificio per l'alloggio (Appartamento T0 + Casa T4) e COMMERCIO, per confrontarsi con 2 strade, situato vicino al centro della città di Ponta Delgada, a pochi metri dal Casinò, area ricreativa e commercio Portas do Mar, Piscinas de Ponta Delgada, Avenida Marginal, ecc. Beneficia anche di un buon accesso e vicinanza dei vari servizi, e commercio, esistenti nella città di Ponta Delgada. La parte destinata a TRADE, situata al piano 0 (piano terra), fa parte di un vecchio stabilimento commerciale (precedentemente destinato a piccolo negozio di alimentari), che già subisce alcuni lavori di ristrutturazione (che sono incompiuti) e si affaccia sulla strada principale e sul vicolo.Al piano 0 (piano terra) c'è un piccolo APPARTAMENTO T0 con accesso al cortile, che si compone di ampio spazio aperto (che può essere destinato a soggiorno e camera da letto), piccola zona pranzo, angolo cottura e bagno.Il cortile ha un piccolo annesso per lo stoccaggio e le scale per accedere alla villa principale (attraverso il tendone al 1 ° piano);La CASA GRANDE T4 è composta da:Piano 0 (Piano Terra): Ingresso con scale per accedere ai piani superiori.Piano 1: Grande sala di distribuzione con scale al piano superiore, 2 camere da letto (anche se una di esse è attualmente utilizzata come soggiorno), una delle quali con balcone, grande sala comune (50 m2), cucina, veranda / lavanderia e bagno.Piano 2: Hall e 2 camere da letto.Ulteriori informazioni sulle aree:SUPERFICIE LORDAPIANO 0
COMMERCIO: 78 m2;
APPARTAMENTO T0: 58 m2;
Annesso nel cortile: 5 m2;PIANO 1: 175 m2;PIANO 2: 46,5 m2;Area UTILE delle camere:
- Commercio: 69,31 m2;
- Appartamento T0 + dependance: 50,93 m2;
-----
Alloggiamento:
- PIANO 0: Hall: 11,74 m2;- PIANO 1:
Circolo: 8,95 m2;
Sala comune: 50,50 m2;
Cucina: 12.41 m2;
Camera 1: 16,23 m2;
Camera 2: 22,96 m2;
WC: 3,70 m2;
Camera: 18,15 m2;- PIANO 2:
Circonferenza: 5,27 m2;
Camera 1: 14,02 m2;
Camera 2: 17,54 m2;Proprietà con Classe energetica: C;
Categoria energetica: C
#ref:3822 *** DEZE WONING IS IN ONDERHANDELING! ***Gebouw voor HUISVESTING (Appartement T0 + Huis T4) en HANDEL, te confronteren met 2 straten, gelegen naast het centrum van Ponta Delgada, op een paar meter van het Casino, recreatiegebied en handel Portas do Mar, Piscinas de Ponta Delgada, Avenida Marginal, enz. Het profiteert ook van een goede toegang en nabijheid van de verschillende diensten en handel, bestaande in de stad Ponta Delgada. Het deel bestemd voor TRADE, gelegen op verdieping 0 (begane grond), maakt deel uit van een oude commerciële vestiging (voorheen bedoeld voor een kleine supermarkt), die al enkele renovatiewerkzaamheden ondergaat (die onvoltooid zijn) en de hoofdstraat en de rijstrook confronteert.Op verdieping 0 (begane grond) is er een klein APPARTEMENT T0 met toegang tot de achtertuin, die bestaat uit een grote open ruimte (die bestemd kan zijn voor woonkamer en slaapkamer), kleine eethoek, kitchenette en badkamer.De achtertuin heeft een klein bijgebouw voor opslag en trap naar toegang tot de hoofdvilla (via de partytent op de 1e verdieping);Het GROTE HUIS T4 bestaat uit:Verdieping 0 (begane grond): Hal met trap naar de bovenste verdiepingen.Verdieping 1: Grote distributiehal met trap naar de bovenverdieping, 2 slaapkamers (hoewel een van hen momenteel wordt gebruikt als een woonkamer), een van hen met balkon, grote gemeenschappelijke ruimte (50 m2), keuken, serre / wasruimte en badkamer.Verdieping 2: Hal en 2 slaapkamers.Aanvullende informatie over de gebieden:BRUTO OPPERVLAKTEVERDIEPING 0
HANDEL: 78 m2;
APPARTEMENT T0: 58 m2;
Bijlage in de tuin: 5 m2;VERDIEPING 1: 175 m2;VERDIEPING 2: 46,5 m2;NUTTIG gedeelte van de kamers:
- Handel: 69,31 m2;
- Appartement T0 + bijgebouw: 50,93 m2;
-----
Huisvesting:
- VERDIEPING 0: Hal: 11,74 m2;- VERDIEPING 1:
Oplage: 8,95 m2;
Gemeenschappelijke ruimte: 50,50 m2;
Keuken: 12,41 m2;
Kamer 1: 16,23 m2;
Kamer 2: 22,96 m2;
WC: 3.70 m2;
Kamer: 18,15 m2;- VERDIEPING 2:
Oplage: 5,27 m2;
Kamer 1: 14,02 m2;
Kamer 2: 17,54 m2;Eigendom met Energieklasse: C;
Energie Categorie: C
#ref:3822 *** ESTE IMÓVEL ENCONTRA-SE EM NEGOCIAÇÕES! ***Edifício destinado a HABITAÇÃO (Apartamento T0 + Moradia T4) e COMÉRCIO, a confrontar com 2 ruas, localizada junto ao centro da cidade de Ponta Delgada, a poucos metros do Casino, zona de lazer e comércio Portas do Mar, Piscinas de Ponta Delgada, Avenida Marginal, etc. Beneficia ainda de bons acessos e proximidade dos diversos serviços, e comércio, existentes na cidade de Ponta Delgada. A parte destinada a COMÉRCIO, localizado no Piso 0 (rés-do-chão), consta de antigo estabelecimento comercial (anteriormente destinado a pequena mercearia), o qual já sofre algumas obras de remodelação (que se encontram inacabadas) e confronta com a rua principal e a travessa.No Piso 0 (rés-do-chão) existe um pequeno APARTAMENTO T0 com acesso ao quintal, o qual é constituído por ampla área em aberto (que poderá ser destinada a sala e quarto), pequena zona de refeições, kitchenette e quarto de banho.O quintal dispõe de pequeno anexo para arrumos e escadas de acesso à moradia principal (através da marquise no piso 1);A AMPLA MORADIA T4 é constituída por:Piso 0 (R/Chão): Hall de entrada com escadas de acesso aos pisos superiores.Piso 1: Amplo hall de distribuição com escadas de acesso ao piso superior, 2 quartos de cama (embora um deles seja usado actualmente como sala de estar), um deles com varanda, ampla sala comum (50 m2), cozinha, marquise/lavandaria e quarto de banho.Piso 2: Hall e 2 quartos de cama.Informação adicional sobre as áreas:ÁREA BRUTAPISO 0
COMÉRCIO: 78 m2;
APARTAMENTO T0: 58 m2;
Anexo no quintal: 5 m2;PISO 1: 175 m2;PISO 2: 46,5 m2;Área ÚTIL das divisões:
- Comércio: 69,31 m2;
- Apartamento T0 + anexo: 50,93 m2;
-----
Habitação:
- PISO 0: Hall: 11,74 m2;- PISO 1:
Circulação: 8,95 m2;
Sala Comum: 50,50 m2;
Cozinha: 12,41 m2;
Quarto 1: 16,23 m2;
Quarto 2: 22,96 m2;
WC: 3,70 m2;
Sala: 18,15 m2;- PISO 2:
Circulação: 5,27 m2;
Quarto 1: 14,02 m2;
Quarto 2: 17,54 m2;Imóvel com Classe Energética: C;
#ref:3822 *** THIS PROPERTY IS UNDER NEGOTIATIONS! ***Building for sale destined to HOUSING + COMMERCE) in the parish of Sao Pedro, city of Ponta Delgada, Sao Miguel Island, Azores.Building for HOUSING (Apartment + 4 Bedroom House) and COMMERCE, facing 2 streets, located near the center of Ponta Delgada, a few meters from the Casino, leisure and shopping area Portas do Mar, Ponta Delgada Swimming Pools, Marginal Avenue, etc. It also benefits from good access and proximity to the various services and commerce existing in the city of Ponta Delgada.The part destined for COMMERCE, located on the ground floor, consists of an old commercial establishment (previously destined for a small grocery store), which has already undergone some refurbishment works (which are unfinished) and faces the street main and the secondary street.On the ground floor there is a small T0 APARTMENT, with access to the backyard, which comprises a large open area (which can be used as a living room and bedroom), a small dining area, kitchenette and bathroom.The backyard has a small annex for storage and access stairs to the main house (through the sunroom on the 1st floor);The LARGE T4 HOUSE consists of:Ground floor: Entrance hall with stairs to the upper floors.Floor 1: Spacious distribution hall with access stairs to the upper floor, 2 bedrooms (although one of them is currently used as a living room), one of them with a balcony, large lounge (50 m2), kitchen, sunroom/laundry and bathroom.Floor 2: Hall and 2 bedrooms.Additional information about the areas:TOTAL AREASFLOOR 0
COMMERCE: 78 m2;
T0 APARTMENT: 58 m2;
Annex in the backyard: 5 m2;FLOOR 1: 175 m2;FLOOR 2: 46.5 m2;USEFUL area of the divisions:
- Commerce: 69.31 m2;
- Apartment T0 + annex: 50.93 m2;
-----
Housing:
- FLOOR 0: Hall: 11.74 m2;- FLOOR 1:
Circulation: 8.95 m2;
Common Room: 50.50 m2;
Kitchen: 12.41 m2;
Bedroom 1: 16.23 m2;
Bedroom 2: 22.96 m2;
WC: 3.70 m2;
Sunroom/laundry: 18.15 m2;- FLOOR 2:
Circulation: 5.27 m2;
Bedroom 1: 14.02 m2;
Bedroom 2: 17.54 m2;Property with Energy Class: C;
Energy Rating: C
#ref:3822 *** THIS PROPERTY IS UNDER NEGOTIATIONS! ***Building for sale destined to HOUSING + COMMERCE) in the parish of Sao Pedro, city of Ponta Delgada, Sao Miguel Island, Azores.Building for HOUSING (Apartment + 4 Bedroom House) and COMMERCE, facing 2 streets, located near the center of Ponta Delgada, a few meters from the Casino, leisure and shopping area Portas do Mar, Ponta Delgada Swimming Pools, Marginal Avenue, etc. It also benefits from good access and proximity to the various services and commerce existing in the city of Ponta Delgada.The part destined for COMMERCE, located on the ground floor, consists of an old commercial establishment (previously destined for a small grocery store), which has already undergone some refurbishment works (which are unfinished) and faces the street main and the secondary street.On the ground floor there is a small T0 APARTMENT, with access to the backyard, which comprises a large open area (which can be used as a living room and bedroom), a small dining area, kitchenette and bathroom.The backyard has a small annex for storage and access stairs to the main house (through the sunroom on the 1st floor);The LARGE T4 HOUSE consists of:Ground floor: Entrance hall with stairs to the upper floors.Floor 1: Spacious distribution hall with access stairs to the upper floor, 2 bedrooms (although one of them is currently used as a living room), one of them with a balcony, large lounge (50 m2), kitchen, sunroom/laundry and bathroom.Floor 2: Hall and 2 bedrooms.Additional information about the areas:TOTAL AREASFLOOR 0
COMMERCE: 78 m2;
T0 APARTMENT: 58 m2;
Annex in the backyard: 5 m2;FLOOR 1: 175 m2;FLOOR 2: 46.5 m2;USEFUL area of the divisions:
- Commerce: 69.31 m2;
- Apartment T0 + annex: 50.93 m2;
-----
Housing:
- FLOOR 0: Hall: 11.74 m2;- FLOOR 1:
Circulation: 8.95 m2;
Common Room: 50.50 m2;
Kitchen: 12.41 m2;
Bedroom 1: 16.23 m2;
Bedroom 2: 22.96 m2;
WC: 3.70 m2;
Sunroom/laundry: 18.15 m2;- FLOOR 2:
Circulation: 5.27 m2;
Bedroom 1: 14.02 m2;
Bedroom 2: 17.54 m2;Property with Energy Class: C;
Energy Rating: C
#ref:3822