CHARGEMENT EN COURS...
Ponta Delgada (São Sebastião) - Bureau & local commercial à vendre
289 000 EUR
Bureau & Local commercial (Vente)
Référence:
DAEX-T129
/ 3831
Référence:
DAEX-T129
Pays:
PT
Région:
São Miguel
Ville:
Ponta Delgada
Catégorie:
Entreprise
Type d'annonce:
Vente
Type de bien:
Bureau & Local commercial
Sous-type de bien:
Local commercial
Surface:
281 m²
Terrain:
98 m²
Chambres:
6
Salles de bains:
3



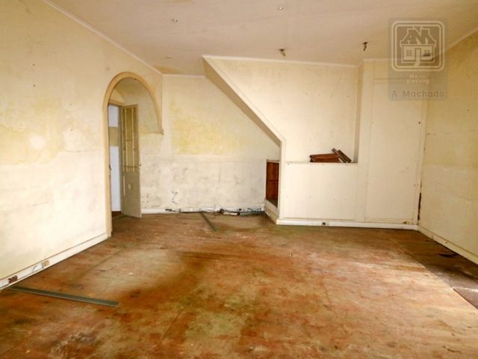
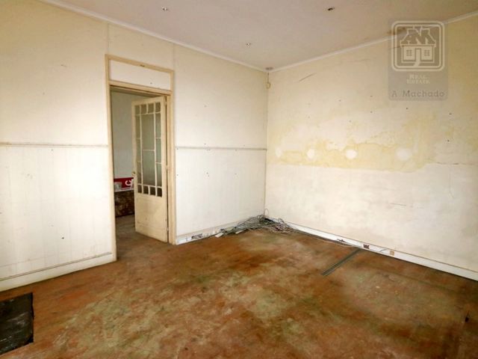

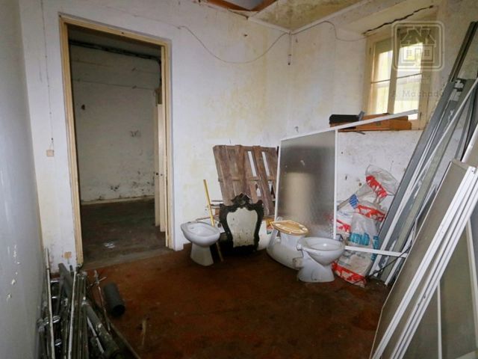

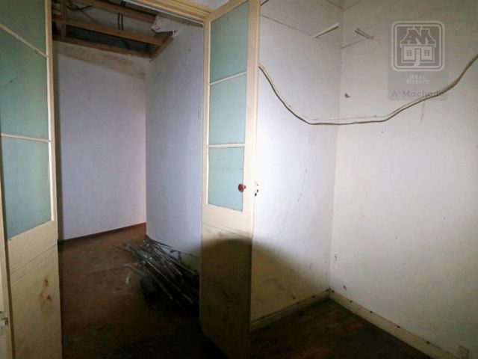

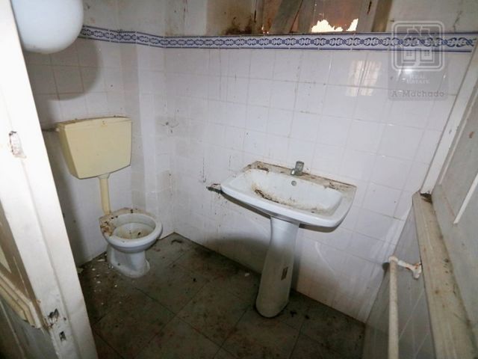


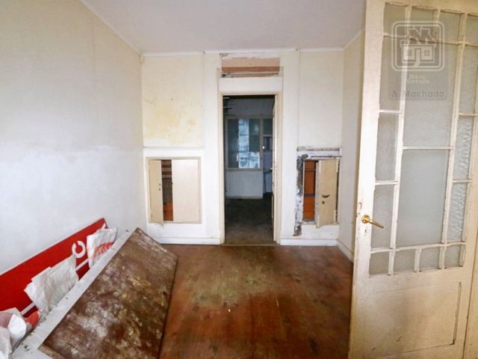


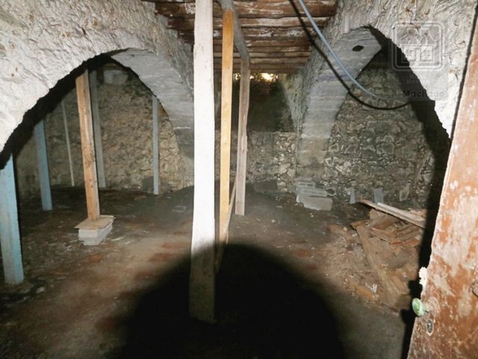





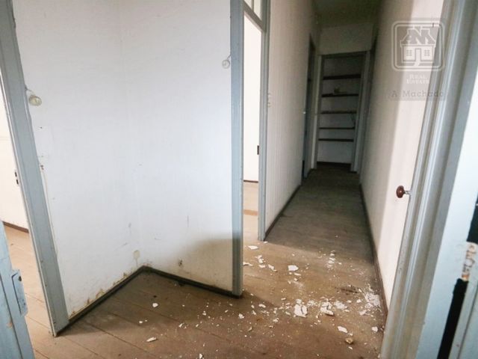



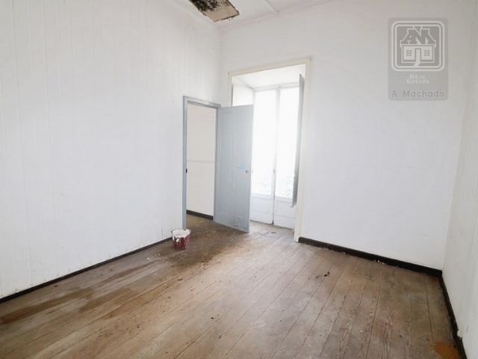



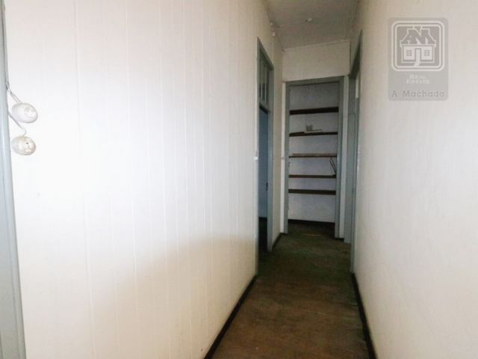


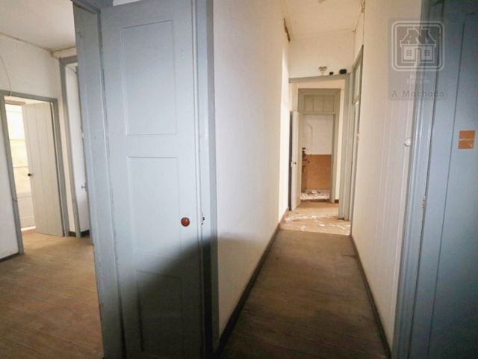
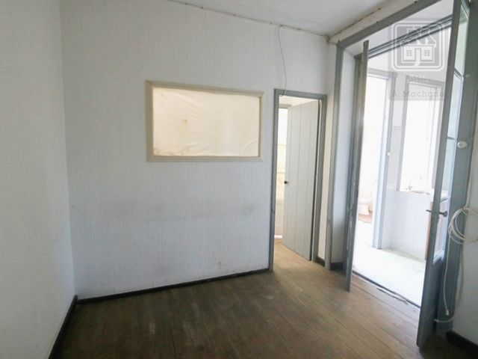
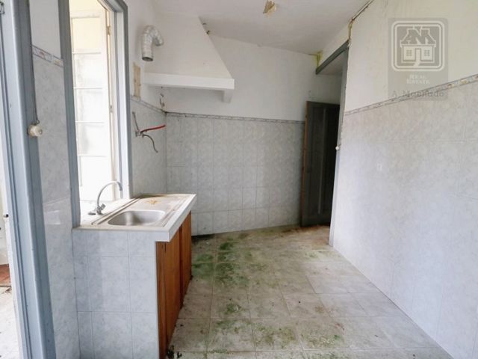
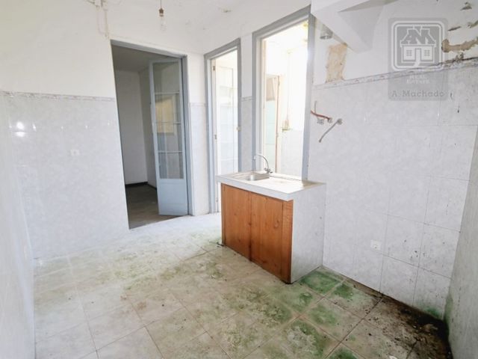



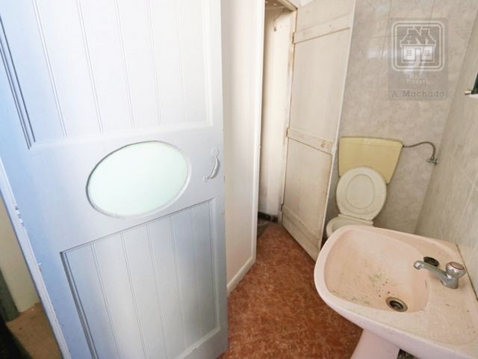

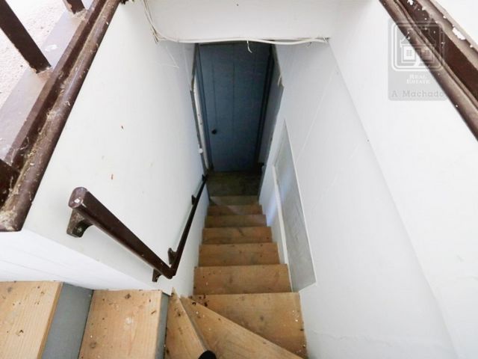
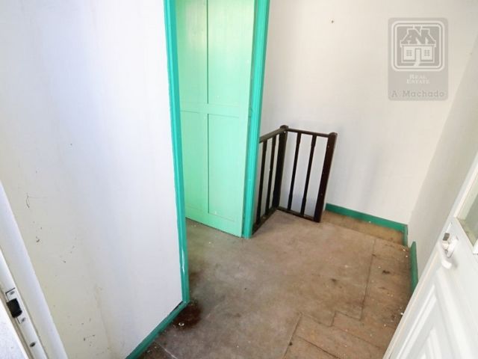

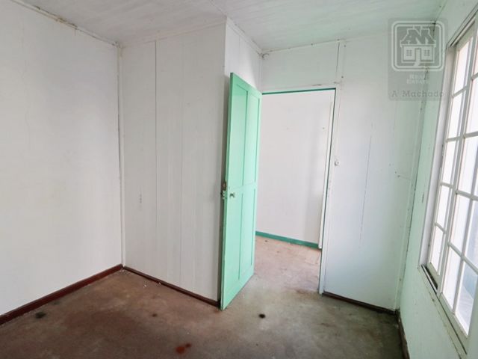
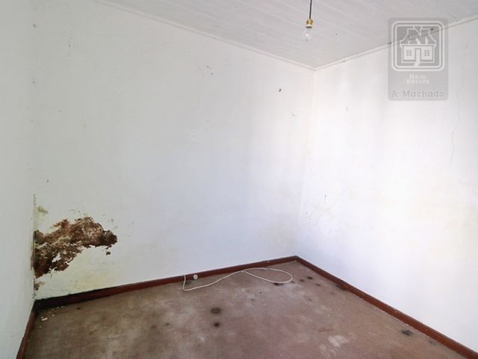



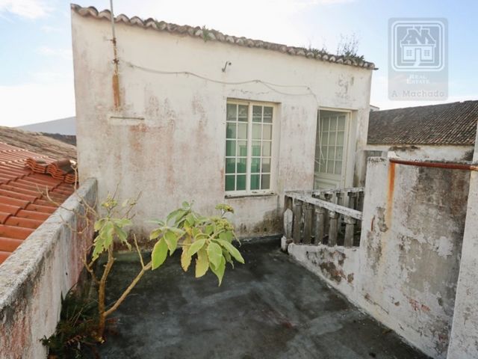
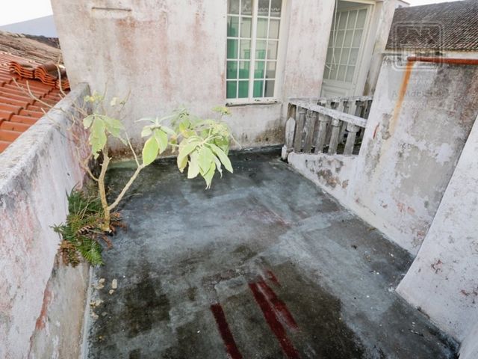
Précédemment utilisé pour le logement et le commerce / services (bureau).Le bâtiment dispose d'une entrée indépendante à l'étage 0 (et étage -1) et d'une entrée indépendante pour les étages restants (étage 1 et étage 2) destinés au logement.C'est un bâtiment qui a besoin de travaux de récupération immédiats. Idéal pour se transformer en villa unifamiliale de luxe ou pour se transformer en un autre type de logement ou de bâtiment touristique.Étage 0: Salon, 1 bureau ou bureau, couloir avec escalier menant au sous-sol (étage -1), hall, salle de bain et une salle de passage.
Hall avec escalier pour accéder aux étages supérieurs.Au sous-sol (étage -1) a un grand espace ouvert, avec des arches en pierre, et une autre pièce.Étage 1: Couloir de distribution, cuisine, salon, 3 chambres, dont une avec balcon pour faire face à la rue, salle de bains, petite galerie avec installation sanitaire et escalier pour accéder à l'étage supérieur.Etage 2: Hall avec porte d'accès à la terrasse et 1 petite chambre.Certification énergétique: Exempté de l'indication de la classe énergétique lors de la publicité pour la vente ou la location, en vertu de l'article 4 du décret législatif régional n ° 4/2016 / A, du 2 février.
#ref:3831 Voir plus Voir moins Gebäude zum Verkauf, bestehend aus 4 Etagen (Etage -1, Etage 0, Etage 1 und Etage 2), mit 280 m2 Baufläche, im historischen Zentrum der Stadt Ponta Delgada, mit einfachem Zugang zu den verschiedenen Dienstleistungs-, Handels- und Freizeitbereichen, die die Stadt hat.
Früher für Wohnen und Handel/Dienstleistungen (Büro) verwendet.Das Gebäude verfügt über einen unabhängigen Eingang zur Etage 0 (und Etage -1) und einen unabhängigen Eingang für die übrigen Etagen (Etage 1 und Etage 2), die für den Wohnungsbau bestimmt sind.Es ist ein Gebäude, das sofortige Wiederherstellungsarbeiten benötigt. Ideal, um sich in eine luxuriöse Einfamilienvilla zu verwandeln oder in eine andere Art von Wohn- oder Touristengebäude umzuwandeln.Etage 0: Wohnzimmer, 1 Büro oder Büro, Flur mit Treppe zum Keller (Etage -1), Flur, Bad und ein Durchgangsraum.
Halle mit Treppe zu den oberen Etagen.Im Untergeschoss (Etage -1) befindet sich ein großer offener Bereich mit Steinbögen und ein weiterer Raum.Etage 1: Verteilerflur, Küche, Wohnzimmer, 3 Schlafzimmer, eines davon mit Balkon zur Straße, Bad, kleine Galerie mit Sanitäranlage und Treppe zum Obergeschoss.Etage 2: Flur mit Zugangstür zur Terrasse und 1 kleines Schlafzimmer.Energieausweis: Ausgenommen von der Angabe der Energieklasse bei der Werbung für Verkauf oder Leasing gemäß Artikel 4 des regionalen Gesetzesdekrets Nr. 4/2016/A vom 2. Februar.
Energiekategorie: Befreit
#ref:3831 Edificio en venta, que consta de 4 plantas (Planta -1, Planta 0, Planta 1 y Planta 2), con 280 m2 de superficie de construcción, situado en el centro histórico de la ciudad de Ponta Delgada, con fácil acceso a los diversos servicios, comercio y zonas de ocio que tiene la ciudad.
Anteriormente utilizado para Vivienda y comercio/servicios (oficina).El edificio dispone de entrada independiente a la planta 0 (y planta -1) y entrada independiente para las plantas restantes (Planta 1 y Planta 2) destinada a vivienda.Es un edificio que necesita obras de recuperación inmediatas. Ideal para transformar en chalet unifamiliar de lujo o para convertir en otro tipo de vivienda o edificio turístico.Planta 0: Salón, 1 despacho u oficina, pasillo con escaleras al sótano (Planta -1), recibidor, baño y un cuarto de paso.
Hall con escaleras para acceder a las plantas superiores.En el sótano (Planta -1) tiene una gran área abierta, con arcos de piedra, y otra habitación.Planta 1: Pasillo de distribución, cocina, salón, 3 dormitorios, uno de ellos con balcón para dar a la calle, baño, pequeña galería con instalación sanitaria y escaleras para acceder a la planta superior.Planta 2: Hall con puerta de acceso a la terraza y 1 dormitorio pequeño.Certificación Energética: Exenta de la indicación de la clase energética en la publicidad para su venta o arrendamiento, en virtud del artículo 4 del Decreto Legislativo Regional Nº 4/2016/A, de 2 de febrero.
#ref:3831 Immeuble à vendre, composé de 4 étages (étage -1, étage 0, étage 1 et étage 2), avec 280 m2 de surface de construction, situé dans le centre historique de la ville de Ponta Delgada, avec un accès facile aux différents services, commerces et zones de loisirs de la ville.
Précédemment utilisé pour le logement et le commerce / services (bureau).Le bâtiment dispose d'une entrée indépendante à l'étage 0 (et étage -1) et d'une entrée indépendante pour les étages restants (étage 1 et étage 2) destinés au logement.C'est un bâtiment qui a besoin de travaux de récupération immédiats. Idéal pour se transformer en villa unifamiliale de luxe ou pour se transformer en un autre type de logement ou de bâtiment touristique.Étage 0: Salon, 1 bureau ou bureau, couloir avec escalier menant au sous-sol (étage -1), hall, salle de bain et une salle de passage.
Hall avec escalier pour accéder aux étages supérieurs.Au sous-sol (étage -1) a un grand espace ouvert, avec des arches en pierre, et une autre pièce.Étage 1: Couloir de distribution, cuisine, salon, 3 chambres, dont une avec balcon pour faire face à la rue, salle de bains, petite galerie avec installation sanitaire et escalier pour accéder à l'étage supérieur.Etage 2: Hall avec porte d'accès à la terrasse et 1 petite chambre.Certification énergétique: Exempté de l'indication de la classe énergétique lors de la publicité pour la vente ou la location, en vertu de l'article 4 du décret législatif régional n ° 4/2016 / A, du 2 février.
#ref:3831 Edificio in vendita, composto da 4 piani (Piano -1, Piano 0, Piano 1 e Piano 2), con 280 m2 di superficie di costruzione, situato nel centro storico della città di Ponta Delgada, con facile accesso ai vari servizi, aree commerciali e ricreative che la città ha.
Precedentemente utilizzato per l'edilizia abitativa e il commercio / servizi (ufficio).L'edificio ha ingresso indipendente al piano 0 (e piano -1) e ingresso indipendente per i restanti piani (Piano 1 e Piano 2) destinati ad abitazione.Si tratta di un edificio che necessita di lavori di recupero immediato. Ideale da trasformare in lussuosa villa unifamiliare o da convertire in un altro tipo di abitazione o edificio turistico.Piano 0: Soggiorno, 1 ufficio o ufficio, corridoio con scale al piano seminterrato (Piano -1), sala, bagno e una stanza di passaggio.
Hall con scale per accedere ai piani superiori.Nel seminterrato (Piano -1) ha una grande area aperta, con archi in pietra, e un'altra stanza.Piano 1: corridoio di distribuzione, cucina, soggiorno, 3 camere da letto, una delle quali con balcone per affrontare la strada, bagno, piccola galleria con installazione sanitaria e scale per accedere al piano superiore.Piano 2: Hall con porta di accesso alla terrazza e 1 piccola camera da letto.Certificazione Energetica: Esentata dall'indicazione della classe energetica in sede di pubblicità per vendita o locazione, ai sensi dell'articolo 4 del D.Lgs. n. 4/2016/A, del 2 febbraio.
Categoria energetica: Gratuito
#ref:3831 Gebouw te koop, bestaande uit 4 verdiepingen (verdieping -1, verdieping 0, verdieping 1 en verdieping 2), met 280 m2 bouwoppervlak, gelegen in het historische centrum van de stad Ponta Delgada, met gemakkelijke toegang tot de verschillende diensten, handel en recreatiegebieden die de stad heeft.
Voorheen gebruikt voor Huisvesting en handel/dienstverlening (kantoor).Het gebouw heeft een eigen ingang naar verdieping 0 (en verdieping -1) en een eigen ingang voor de resterende verdiepingen (verdieping 1 en verdieping 2) bedoeld voor woningbouw.Het is een gebouw dat onmiddellijk herstelwerkzaamheden nodig heeft. Ideaal om te transformeren in luxe eengezinsvilla of om te bouwen in een ander type woning of toeristisch gebouw.Verdieping 0: Woonkamer, 1 kantoor of kantoor, gang met trap naar de kelder (Verdieping -1), hal, badkamer en een doorgangsruimte.
Hal met trap naar de bovenste verdiepingen.In de kelder (verdieping -1) heeft een grote open ruimte, met stenen bogen, en een andere kamer.Verdieping 1: Distributie gang, keuken, woonkamer, 3 slaapkamers, een van hen met balkon om de straat te confronteren, badkamer, kleine galerij met sanitaire installatie en trap naar de bovenste verdieping.Verdieping 2: Hal met toegangsdeur naar het terras en 1 kleine slaapkamer.Energiecertificering: Vrijgesteld van de vermelding van de energieklasse bij reclame voor verkoop of verhuur, op grond van artikel 4 van regionaal wetsbesluit nr. 4/2016/A van 2 februari.
Energie Categorie: Gratis
#ref:3831 Edifício para venda, constituído por 4 pisos (Piso -1, Piso 0, Piso 1 e Piso 2), com 280 m2 de área de construção, localizado no centro histórico da cidade de Ponta Delgada, com fácil acesso aos diversos serviços, comércio e zonas de lazer que a cidade dispõe.
Anteriormente utilizado para Habitação e comércio/serviços (escritório).O edifício dispõe de entrada independente para o Piso 0 (e Piso -1) e de entrada independente para os restantes pisos (Piso 1 e Piso 2) destinados a habitação.Trata-se de um edifício a necessitar de obras de recuperação no imediato. Ideal para transformar em moradia unifamiliar de luxo ou para converter noutro tipo de prédio habitacional ou turístico.Piso 0: Sala, 1 gabinete ou escritório, corredor com escadas de acesso à cave (Piso -1), hall, quarto de banho e uma sala de passagem.
Hall com escadas de acesso aos pisos superiores.Na cave (Piso -1) dispõe de ampla área em aberto, com arcos de pedra, e outra divisão.Piso 1: Corredor de distribuição, cozinha, sala, 3 quartos, um deles com varanda a confrontar com a rua, quarto de banho, pequena galeria com instalação sanitária e escadas de acesso ao piso superior.Piso 2: Hall com porta de acesso ao terraço e 1 pequeno quarto.Certificação Energética: Dispensado da indicação da classe energética aquando da publicitação para venda ou locação, ao abrigo do artigo 4.º do Decreto Legislativo Regional n.º 4/2016/A, de 2 de Fevereiro.
#ref:3831 Building for sale, consisting of 4 floors (Floor -1, Floor 0, Floor 1 and Floor 2), with 280 m2 of construction area, located in the historic center of the city of Ponta Delgada, with easy access to the various services, commerce and leisure areas that the city has available.
Previously used for housing and commerce/services (office).The building has an independent entrance to Floor 0 (and Floor -1) and an independent entrance to the other floors (Floor 1 and Floor 2) for housing.This is a building in need of immediate restoration work. Ideal for transforming into a luxury single-family house or for converting into another type of residential or tourist building.Floor 0: Large division, 1 office/room, hallway with stairs to the basement (Level -1), hall, bathroom and a passage room.
Hall with access stairs to the upper floors.In the basement (Floor -1) it has a large open area, with stone arches, and another division.Floor 1: Distribution corridor, kitchen, living room, 3 bedrooms, one of them with balcony facing the street, bathroom, small gallery with sanitary installation and access stairs to the upper floor.Floor 2: Hall with access door to the terrace and 1 small room.
Energy Rating: Exempt
#ref:3831 Building for sale, consisting of 4 floors (Floor -1, Floor 0, Floor 1 and Floor 2), with 280 m2 of construction area, located in the historic center of the city of Ponta Delgada, with easy access to the various services, commerce and leisure areas that the city has available.
Previously used for housing and commerce/services (office).The building has an independent entrance to Floor 0 (and Floor -1) and an independent entrance to the other floors (Floor 1 and Floor 2) for housing.This is a building in need of immediate restoration work. Ideal for transforming into a luxury single-family house or for converting into another type of residential or tourist building.Floor 0: Large division, 1 office/room, hallway with stairs to the basement (Level -1), hall, bathroom and a passage room.
Hall with access stairs to the upper floors.In the basement (Floor -1) it has a large open area, with stone arches, and another division.Floor 1: Distribution corridor, kitchen, living room, 3 bedrooms, one of them with balcony facing the street, bathroom, small gallery with sanitary installation and access stairs to the upper floor.Floor 2: Hall with access door to the terrace and 1 small room.
Energy Rating: Exempt
#ref:3831