CHARGEMENT EN COURS...
Wimborne Minster - Maison & propriété à vendre
1 197 503 EUR
Maison & Propriété (Vente)
2 p
5 ch
3 sdb
Référence:
EDEN-T100591479
/ 100591479
Référence:
EDEN-T100591479
Pays:
GB
Ville:
Dorset
Code postal:
BH21 2SF
Catégorie:
Résidentiel
Type d'annonce:
Vente
Type de bien:
Maison & Propriété
Pièces:
2
Chambres:
5
Salles de bains:
3
Parkings:
1
Garages:
1
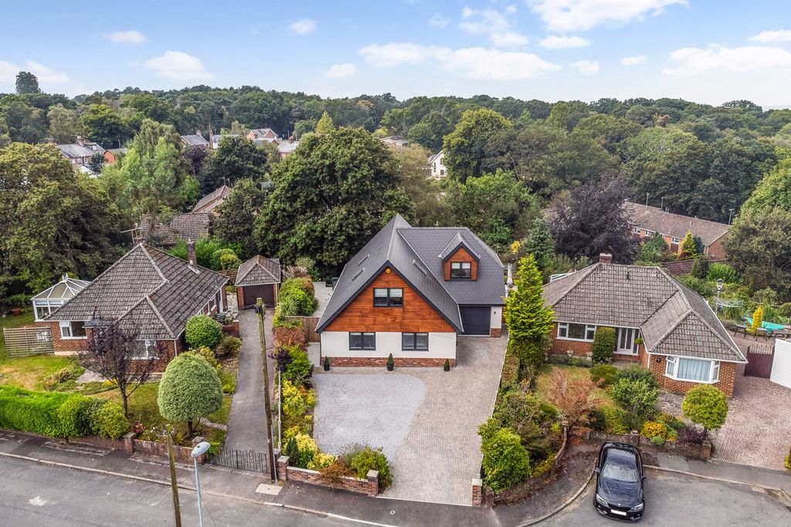

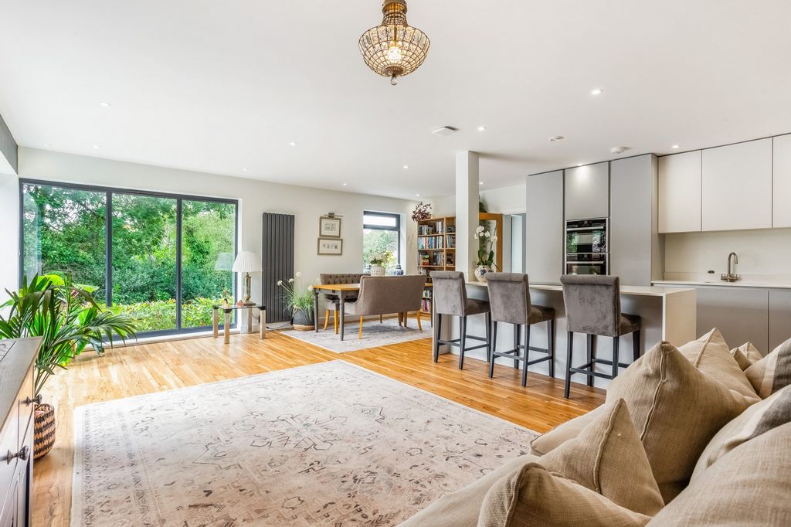
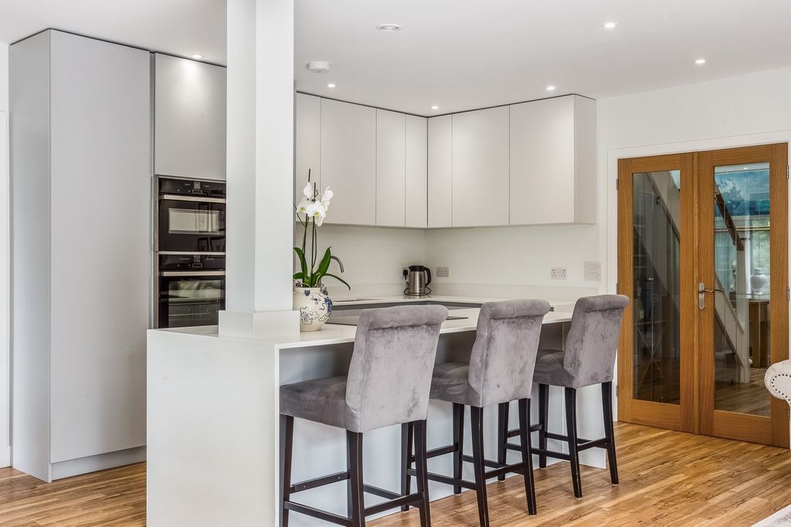
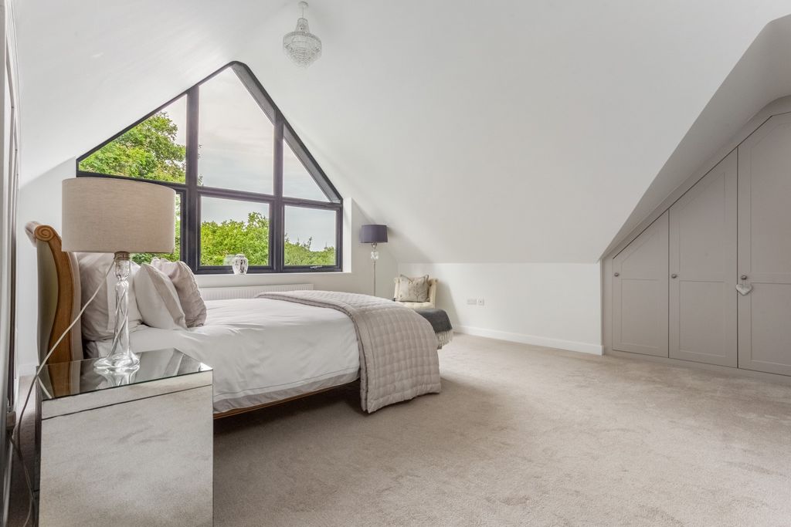
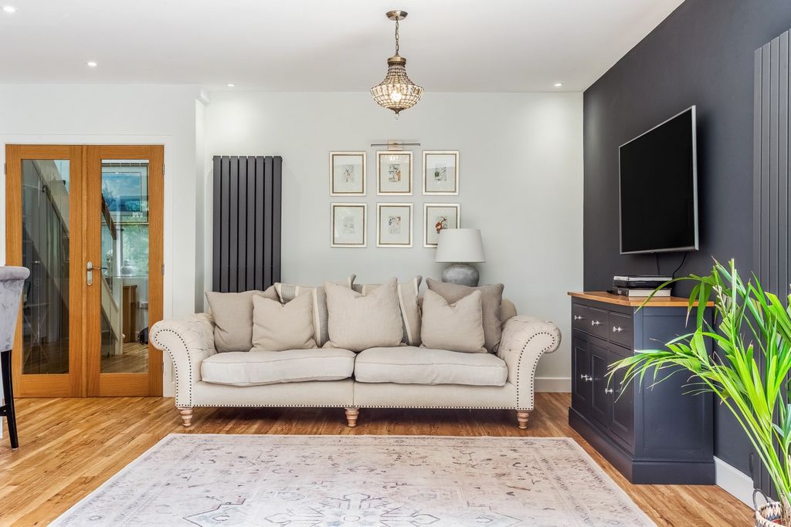


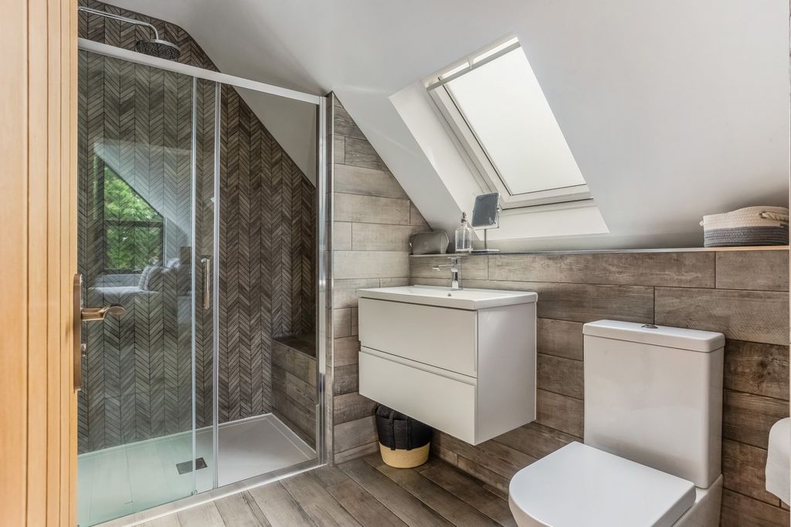


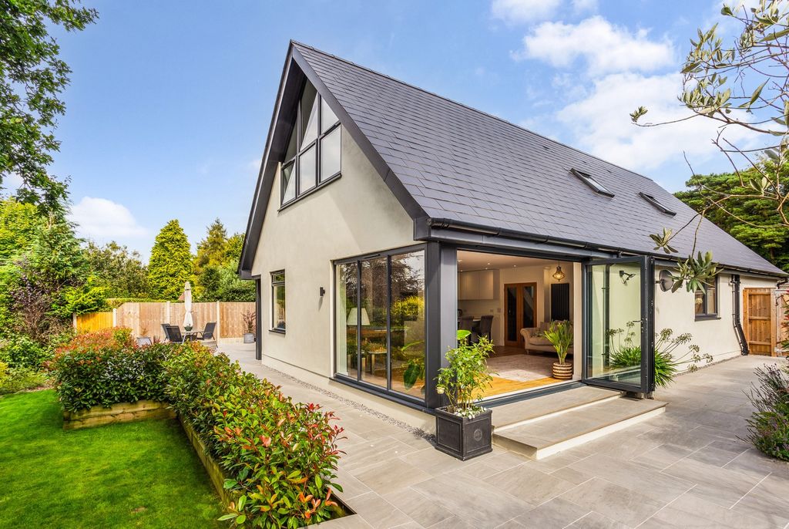
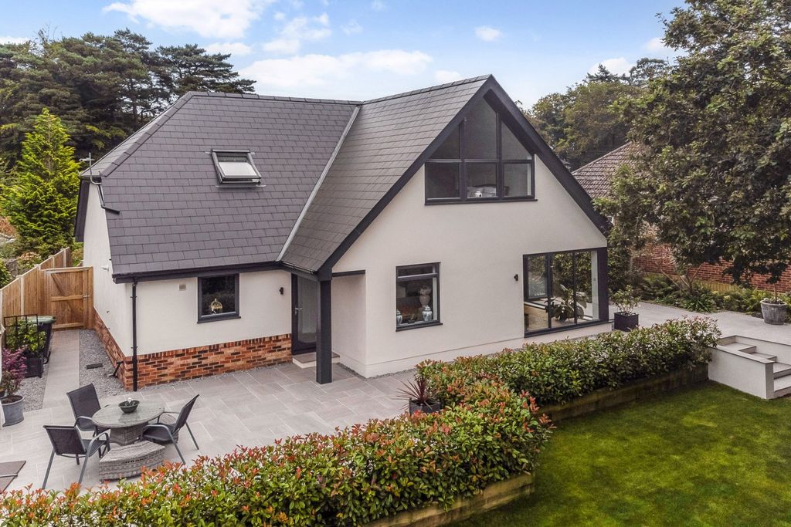
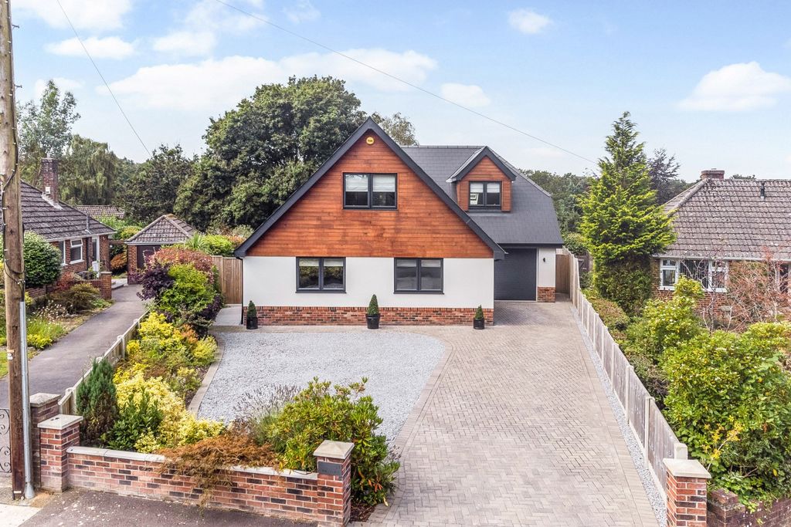
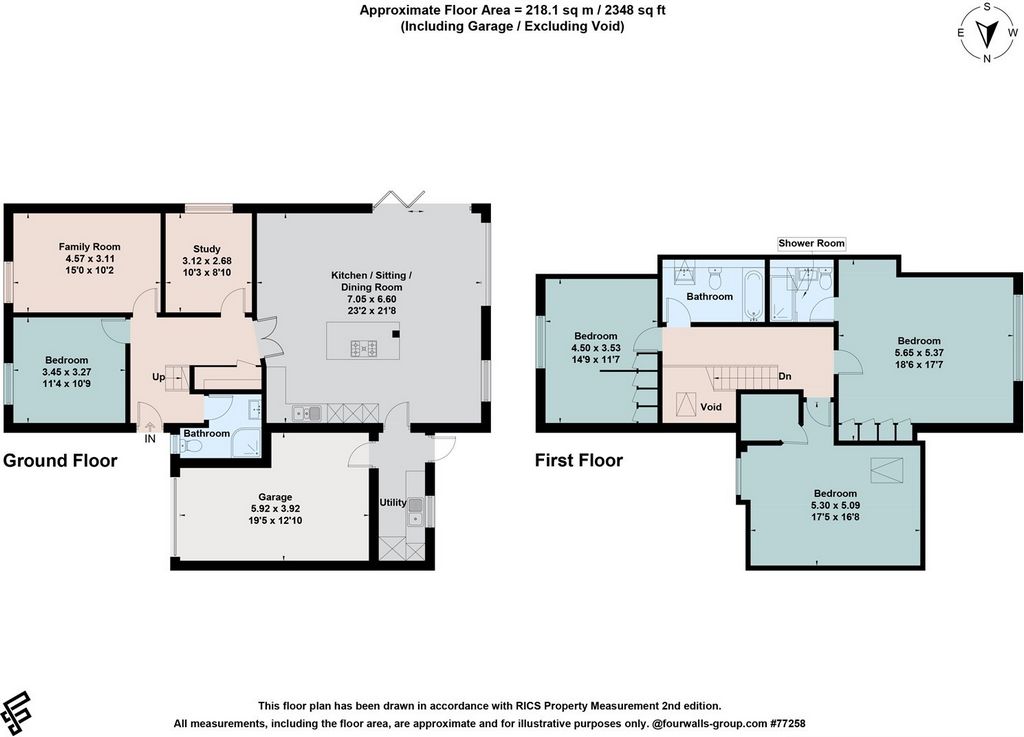
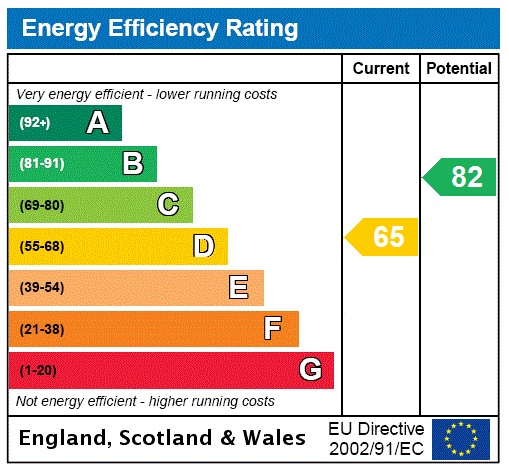
Moving on, a cozy second lounge awaits and adjacent is another versatile bedroom currently utilized as an office. A remarkable feature under the stairs has been cleverly transformed into a wine store by the current owner.
Upon entering the heart of the home, you are greeted by a stunning open plan kitchen/living/dining area flooded with natural light. This space is accentuated by bi-fold doors leading to the garden and full-length windows. The well-appointed island provides an ideal area for entertaining and serves as a practical space for preparing meals for the family. The kitchen is fully fitted with Neff appliances including fridge, dishwasher and separate freezer and double ovens, the worktops are white quartz blending perfectly into the open plan kitchen, dining and entertaining area.
The utility room, with access to the garden, houses a washing machine and dryer offering both functionality and practicality for a busy family. Additionally, the room has bespoke fitted storage for all your storage needs and grants access to the oversized garage, which is equipped with an electric up-and-over door and stores the latest boiler with Wi-Fi thermostat control and water tank.
Upstairs, the primary suite boasts large feature Cathedral window, Sharpes fitted wardrobes, which have an 10 year guarantee and an impressive fully tiled ensuite shower room with remote under floor heating . Two further well-proportioned bedrooms also benefit from fitted wardrobes, with the main family bathroom serving these rooms.
Outside, the garden offers a serene retreat, showcasing distinctive planting in different sections, reflecting the current owner's passion for gardening. A spacious wrap-around patio area is perfect for hosting barbecues and gatherings, while the grassed area provides an excellent play space for children.
At the front of the property, there is ample parking for multiple vehicles, complemented by attractive design elements of blocked paving and stones for parking as well as beautiful shrubbery.Nestled in an ideal location, Colehill provides easy access to a range of amenities including local schools, a charming church, a well-stocked library, and a variety of shops. Residents can also enjoy leisurely strolls in the beautiful surroundings of Cannon Hill Plantation. For those looking to explore beyond the immediate area, reliable bus services connect Colehill to the bustling market town of Wimborne Minster and the vibrant coastal town of Bournemouth. Moreover, Bournemouth offers a convenient mainline rail link to London Waterloo, making travel to the capital easily accessible. Families will find the nearby esteemed educational institutions, such as Queen Elizabeth's Comprehensive School, Poole and Parkstone Grammar Schools, and Canford School, to be within easy reach, making Colehill an excellent choice for those with children.
Features:
- Garage
- Parking Voir plus Voir moins NO FORWARD CHAIN - Nestled in the picturesque area of Colehill, Wimborne, this immaculately presented chalet bungalow boasts five spacious bedrooms, two elegant reception rooms, and three luxurious bathrooms.As you step into this beautiful property, you are immediately captivated by the abundance of natural light and the sense of spaciousness from the double height hallway. On the ground floor to the left, you'll find a generously sized double bedroom and to the right there is a stunning shower room.
Moving on, a cozy second lounge awaits and adjacent is another versatile bedroom currently utilized as an office. A remarkable feature under the stairs has been cleverly transformed into a wine store by the current owner.
Upon entering the heart of the home, you are greeted by a stunning open plan kitchen/living/dining area flooded with natural light. This space is accentuated by bi-fold doors leading to the garden and full-length windows. The well-appointed island provides an ideal area for entertaining and serves as a practical space for preparing meals for the family. The kitchen is fully fitted with Neff appliances including fridge, dishwasher and separate freezer and double ovens, the worktops are white quartz blending perfectly into the open plan kitchen, dining and entertaining area.
The utility room, with access to the garden, houses a washing machine and dryer offering both functionality and practicality for a busy family. Additionally, the room has bespoke fitted storage for all your storage needs and grants access to the oversized garage, which is equipped with an electric up-and-over door and stores the latest boiler with Wi-Fi thermostat control and water tank.
Upstairs, the primary suite boasts large feature Cathedral window, Sharpes fitted wardrobes, which have an 10 year guarantee and an impressive fully tiled ensuite shower room with remote under floor heating . Two further well-proportioned bedrooms also benefit from fitted wardrobes, with the main family bathroom serving these rooms.
Outside, the garden offers a serene retreat, showcasing distinctive planting in different sections, reflecting the current owner's passion for gardening. A spacious wrap-around patio area is perfect for hosting barbecues and gatherings, while the grassed area provides an excellent play space for children.
At the front of the property, there is ample parking for multiple vehicles, complemented by attractive design elements of blocked paving and stones for parking as well as beautiful shrubbery.Nestled in an ideal location, Colehill provides easy access to a range of amenities including local schools, a charming church, a well-stocked library, and a variety of shops. Residents can also enjoy leisurely strolls in the beautiful surroundings of Cannon Hill Plantation. For those looking to explore beyond the immediate area, reliable bus services connect Colehill to the bustling market town of Wimborne Minster and the vibrant coastal town of Bournemouth. Moreover, Bournemouth offers a convenient mainline rail link to London Waterloo, making travel to the capital easily accessible. Families will find the nearby esteemed educational institutions, such as Queen Elizabeth's Comprehensive School, Poole and Parkstone Grammar Schools, and Canford School, to be within easy reach, making Colehill an excellent choice for those with children.
Features:
- Garage
- Parking