CHARGEMENT EN COURS...
Maison & Propriété (Vente)
8 ch
7 sdb
terrain 93 078 m²
Référence:
EDEN-T100645765
/ 100645765
Référence:
EDEN-T100645765
Pays:
AU
Ville:
Yarra Glen
Code postal:
3775
Catégorie:
Résidentiel
Type d'annonce:
Vente
Type de bien:
Maison & Propriété
Terrain:
93 078 m²
Chambres:
8
Salles de bains:
7

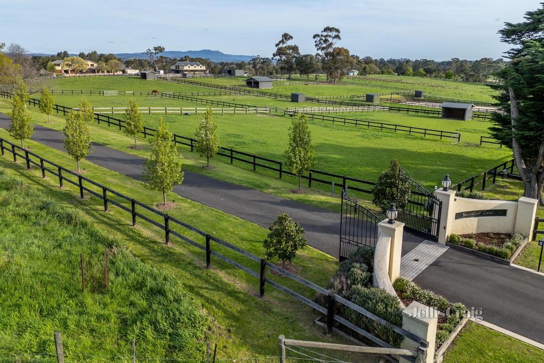
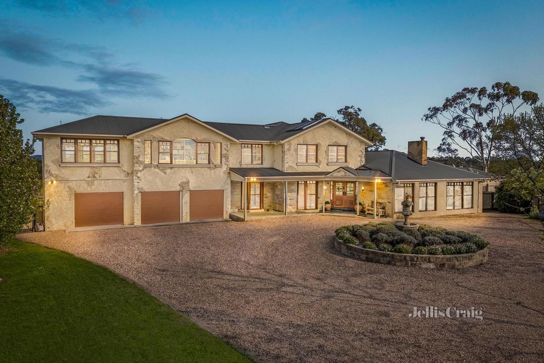
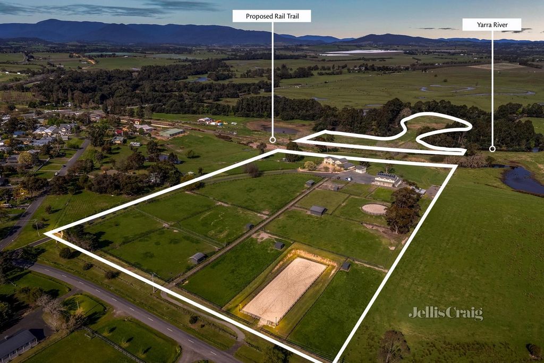
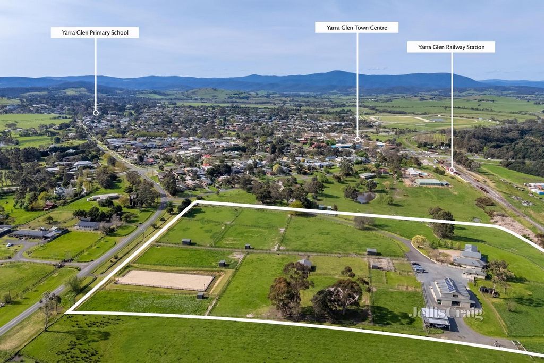
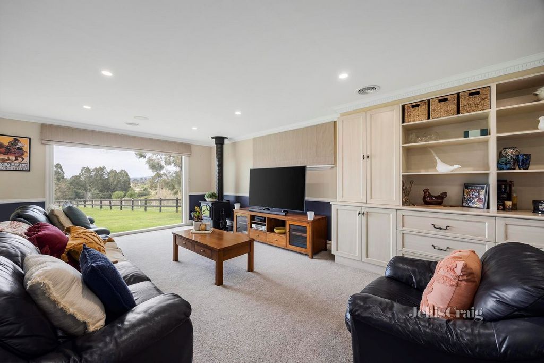
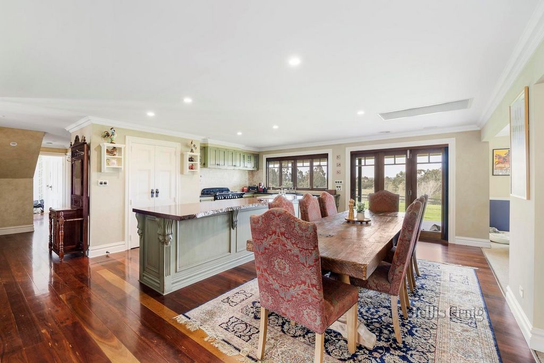
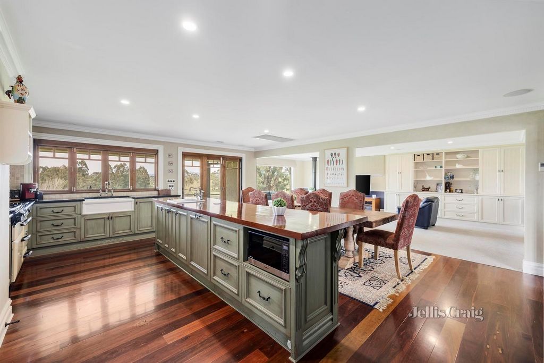
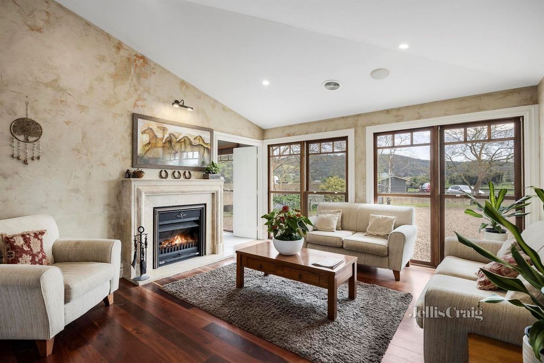




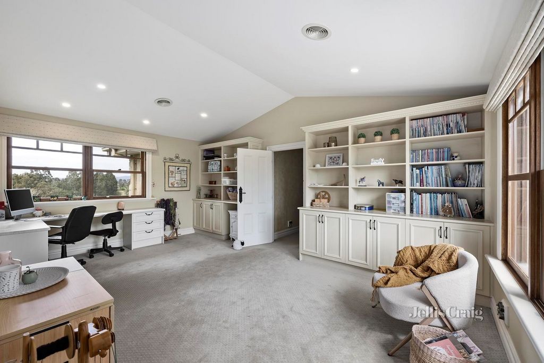

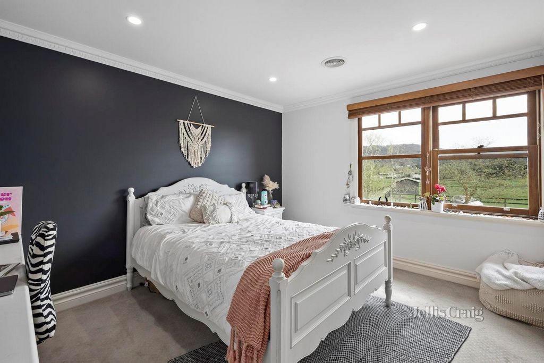
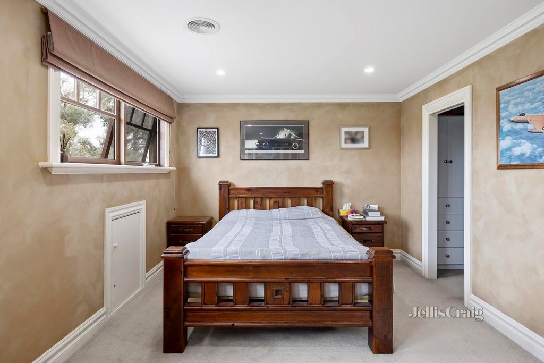


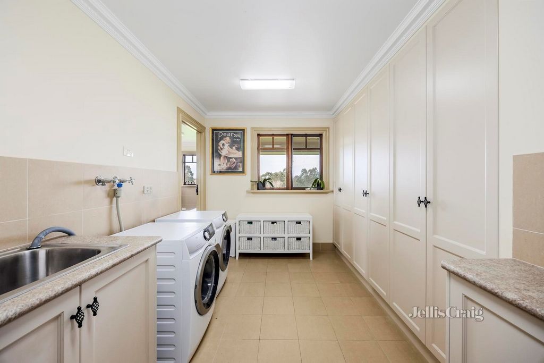
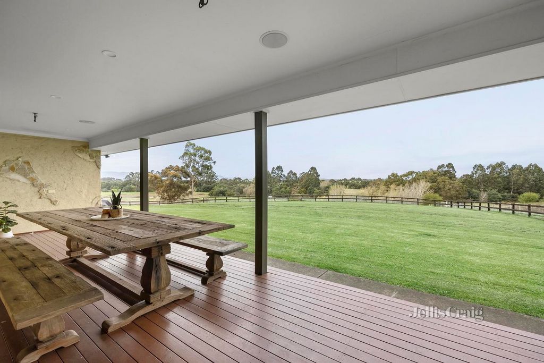

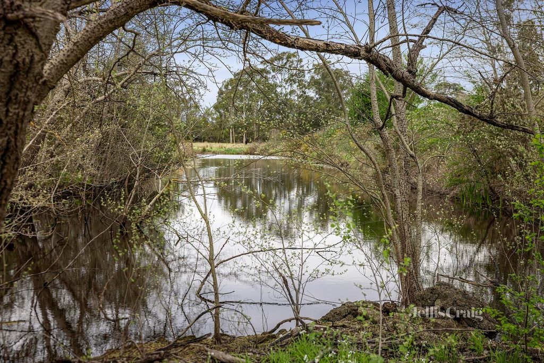
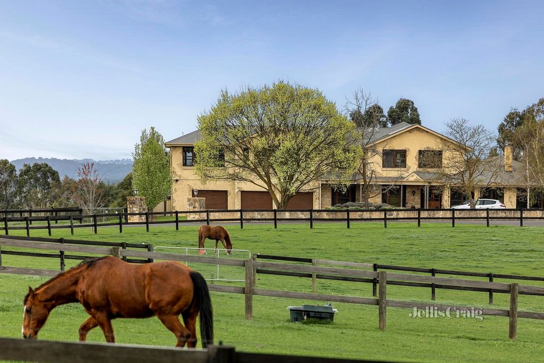

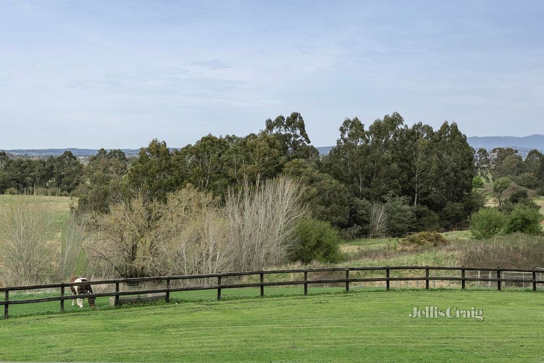
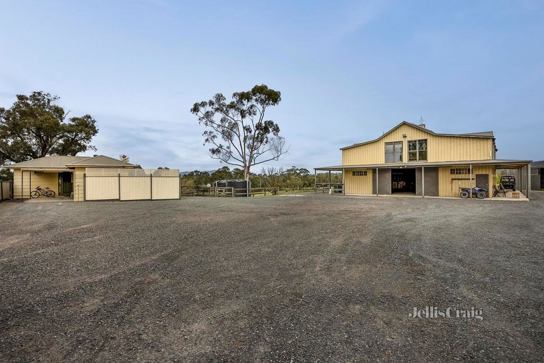

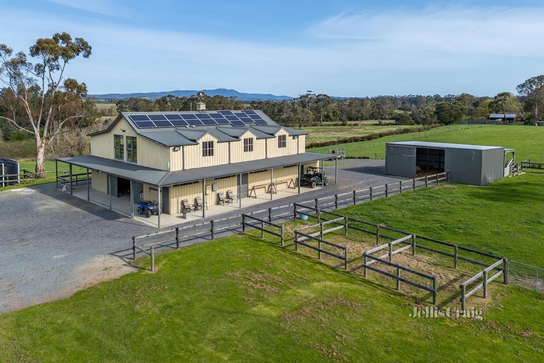

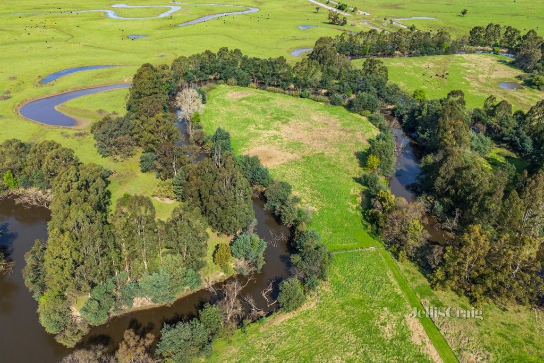

Discretely sited and capturing views in every direction, this glorious property offers a country lifestyle in a coveted location surrounded by horse properties and riding distance to Yarra Glen pony club at the end of the road, with all the benefits of being just a short stroll from a thriving town with great amenities. Catch up with friends at the Yarra Valley Grand hotel, grab a coffee from a number of cafes or bakeries or pop into the IGA for supplies. Positioned in wine country handy to many wineries and restaurants, the location is well serviced by buses to Yarra Valley Grammar and Luther College, accessible to the rail trail (due to be completed soon) and is an easy commute to the airport or city (45 minutes).
An orchestrated approach through remote gateway and sweeping paved drive leading to a walled entrance court with large fountain, introduces grand proportions over two storeys highlighted by rustic rendered exterior defined by stone details and timber sash windows (some double glazed). A farmhouse it may be, but this is no cottage cutie, although there is a two bedroom cottage on the property (ideal separate accommodation for older family member, rental property or bnb option).
The interior space, offering ever changing views from all rooms, is sublimely relaxed and effortlessly stylish, encapsulating the essence of a European residence of its ilk. Wrought iron embellished front doors reveal an entrance and formal lounge room anchored by a travertine fireplace and showcasing rich jarrah timber floor and soaring angled ceiling spanned by an immense beam. In fact, the character of the home is expressed through varying ceiling heights, extensive use of stone surfaces particularly in the five character filled bathrooms and specialist hand painted effects including on kitchen cabinetry, an abundance of other built-in storage and some walls.
Transform home grown produce, and meat, into simple family fare or entertain a crowd with ease in the superb Falcon stove (with two ovens) appointed kitchen. Zebra granite double benchtops, centre island topped by timber from the property, two farmhouse sinks, integrated Miele dishwasher and walk in pantry, add further appeal. The adjacent dining area opens to large family room enjoying spectacular view through floor to ceiling glazing across farmland toward the Yarra River. An alfresco area extending from the dining space, complete with the same outlook, offers wonderful outdoor living with servery window from the kitchen.
A third living area is soundproof, lending itself for use as a music, gaming or theatre room, with bifold doors to a guest bedroom. Discover a second bedroom with ensuite and walk in robe, study, fully fitted laundry, bathroom, powder room, mudroom and four car garage. The sumptuous master domain on the upper level is something to behold. Wake to dual aspect views and relish your morning coffee on the wide balcony off the master. An extravagant ensuite spa bathroom with double vanity, adjoins a dressing room opening to a light filled parents retreat; perfect as office, craft room or fourth living area, along with library running along the north side of this breathtaking suite of rooms. A further two luxurious ensuite-ed bedrooms with walk in robes are positioned on the upper floor. The home also offers ducted heating/air conditioning, two split systems, fire sprinklers on house, garden watering system, extensive video security system covering the whole property and auto gates with keypad.
The property delivers excellent livestock facilities catering to horses, cattle, alpacas, sheep, donkeys-whatever you desire, and offers the ability to run an agistment business (or spelling, retirement, rehab, breeding-endless possibilities). The property has been made horse and people safe with spaces zoned for different activities and offers 20 paddocks (14 hardwood post and rail paddocks with electric fences, 5 turnout paddocks with electrics, auto troughs, double horse shelters, 5 tack up yards, large round yard, 2 sand yards, full dressage arena topped with Yea River sand with LED lights, and ability to keep horses or other animals in fence backyard close to the house. There’s also a cattle yard and crush and the capacity to grow hay for livestock if needed.
First class stabling in a double storey barn includes three stables, tack room, storage with saddle and bridle racks, kitchenette, laundry capacity, 3 x wash bays, further storage and toilets. Upstairs discover a one bedroom apartment and expansive multi-purpose room, perfect for running a home business, as a meeting space or for parties. Along with hay shed, machinery storage and four water tanks for house, cottage and barn (can be switched to mains) plus, much more!
Disclaimer: The information contained herein has been supplied to us and is to be used as a guide only. No information in this report is to be relied on for financial or legal purposes. Although every care has been taken in the preparation of the above information, we stress that particulars herein are for information only and do not constitute representation by the Owners or Agent. Voir plus Voir moins A jewel of the Yarra Valley nestled in a landscape typifying the location, where verdant farmland transitions to tree covered hills and magnificent Yarra Ranges in the distance, this Tuscan farmhouse on an exquisite 23 acres (approx.) divided into 20 paddocks with Yarra River frontage (with 14 mg water license), is as much a home as lifestyle property, equestrian domain; ideal for livestock in general with exceptional facilities and potential business opportunity!
Discretely sited and capturing views in every direction, this glorious property offers a country lifestyle in a coveted location surrounded by horse properties and riding distance to Yarra Glen pony club at the end of the road, with all the benefits of being just a short stroll from a thriving town with great amenities. Catch up with friends at the Yarra Valley Grand hotel, grab a coffee from a number of cafes or bakeries or pop into the IGA for supplies. Positioned in wine country handy to many wineries and restaurants, the location is well serviced by buses to Yarra Valley Grammar and Luther College, accessible to the rail trail (due to be completed soon) and is an easy commute to the airport or city (45 minutes).
An orchestrated approach through remote gateway and sweeping paved drive leading to a walled entrance court with large fountain, introduces grand proportions over two storeys highlighted by rustic rendered exterior defined by stone details and timber sash windows (some double glazed). A farmhouse it may be, but this is no cottage cutie, although there is a two bedroom cottage on the property (ideal separate accommodation for older family member, rental property or bnb option).
The interior space, offering ever changing views from all rooms, is sublimely relaxed and effortlessly stylish, encapsulating the essence of a European residence of its ilk. Wrought iron embellished front doors reveal an entrance and formal lounge room anchored by a travertine fireplace and showcasing rich jarrah timber floor and soaring angled ceiling spanned by an immense beam. In fact, the character of the home is expressed through varying ceiling heights, extensive use of stone surfaces particularly in the five character filled bathrooms and specialist hand painted effects including on kitchen cabinetry, an abundance of other built-in storage and some walls.
Transform home grown produce, and meat, into simple family fare or entertain a crowd with ease in the superb Falcon stove (with two ovens) appointed kitchen. Zebra granite double benchtops, centre island topped by timber from the property, two farmhouse sinks, integrated Miele dishwasher and walk in pantry, add further appeal. The adjacent dining area opens to large family room enjoying spectacular view through floor to ceiling glazing across farmland toward the Yarra River. An alfresco area extending from the dining space, complete with the same outlook, offers wonderful outdoor living with servery window from the kitchen.
A third living area is soundproof, lending itself for use as a music, gaming or theatre room, with bifold doors to a guest bedroom. Discover a second bedroom with ensuite and walk in robe, study, fully fitted laundry, bathroom, powder room, mudroom and four car garage. The sumptuous master domain on the upper level is something to behold. Wake to dual aspect views and relish your morning coffee on the wide balcony off the master. An extravagant ensuite spa bathroom with double vanity, adjoins a dressing room opening to a light filled parents retreat; perfect as office, craft room or fourth living area, along with library running along the north side of this breathtaking suite of rooms. A further two luxurious ensuite-ed bedrooms with walk in robes are positioned on the upper floor. The home also offers ducted heating/air conditioning, two split systems, fire sprinklers on house, garden watering system, extensive video security system covering the whole property and auto gates with keypad.
The property delivers excellent livestock facilities catering to horses, cattle, alpacas, sheep, donkeys-whatever you desire, and offers the ability to run an agistment business (or spelling, retirement, rehab, breeding-endless possibilities). The property has been made horse and people safe with spaces zoned for different activities and offers 20 paddocks (14 hardwood post and rail paddocks with electric fences, 5 turnout paddocks with electrics, auto troughs, double horse shelters, 5 tack up yards, large round yard, 2 sand yards, full dressage arena topped with Yea River sand with LED lights, and ability to keep horses or other animals in fence backyard close to the house. There’s also a cattle yard and crush and the capacity to grow hay for livestock if needed.
First class stabling in a double storey barn includes three stables, tack room, storage with saddle and bridle racks, kitchenette, laundry capacity, 3 x wash bays, further storage and toilets. Upstairs discover a one bedroom apartment and expansive multi-purpose room, perfect for running a home business, as a meeting space or for parties. Along with hay shed, machinery storage and four water tanks for house, cottage and barn (can be switched to mains) plus, much more!
Disclaimer: The information contained herein has been supplied to us and is to be used as a guide only. No information in this report is to be relied on for financial or legal purposes. Although every care has been taken in the preparation of the above information, we stress that particulars herein are for information only and do not constitute representation by the Owners or Agent. Klejnot doliny Yarra położony w krajobrazie typowym dla lokalizacji, gdzie zielone pola uprawne przechodzą w porośnięte drzewami wzgórza i wspaniałe pasma Yarra w oddali, ten toskański dom wiejski na przepięknych 23 akrach (około) podzielonych na 20 pastwisk z pierzeją rzeki Yarra (z licencją na wodę 14 mg), jest zarówno domem, jak i nieruchomością stylu życia, domena jeździecka; Idealny dla zwierząt gospodarskich w ogóle, z wyjątkowymi udogodnieniami i potencjalnymi możliwościami biznesowymi!
Dyskretnie położona i uwieczniająca widoki w każdym kierunku, ta wspaniała nieruchomość oferuje wiejski styl życia w pożądanej lokalizacji otoczonej posiadłościami dla koni i w odległości jazdy konnej od klubu kucyków Yarra Glen na końcu drogi, ze wszystkimi korzyściami płynącymi z bycia w odległości krótkiego spaceru od tętniącego życiem miasta ze wspaniałymi udogodnieniami. Spotkaj się z przyjaciółmi w hotelu Yarra Valley Grand, napij się kawy w wielu kawiarniach lub piekarniach lub wpadnij do IGA po zapasy. Lokalizacja w kraju winiarskim, w pobliżu wielu winnic i restauracji, lokalizacja jest dobrze obsługiwana przez autobusy do Yarra Valley Grammar i Luther College, dostępna do szlaku kolejowego (ma zostać wkrótce ukończona) i jest łatwym dojazdem na lotnisko lub do miasta (45 minut).
Zaaranżowane podejście przez odległą bramę i rozległy brukowany podjazd prowadzący do otoczonego murem dziedzińca wejściowego z dużą fontanną, wprowadza wspaniałe proporcje na dwóch piętrach, podkreślone rustykalnym tynkiem zewnętrznym zdefiniowanym przez kamienne detale i drewniane okna (niektóre z podwójnymi szybami). Może to być dom wiejski, ale to nie jest domek letniskowy, chociaż na terenie posesji znajduje się domek z dwiema sypialniami (idealne oddzielne zakwaterowanie dla starszego członka rodziny, nieruchomość do wynajęcia lub opcja bnb).
Przestrzeń wewnętrzna, oferująca ciągle zmieniające się widoki ze wszystkich pomieszczeń, jest wysublimowanie zrelaksowana i niewymuszenie stylowa, uosabiając istotę europejskiej rezydencji tego rodzaju. Zdobione kutym żelazem drzwi wejściowe odsłaniają wejście i formalny salon zakotwiczony w trawertynowym kominku i prezentujący bogatą drewnianą podłogę jarrah i strzelisty skośny sufit rozpięty na ogromnej belce. W rzeczywistości charakter domu jest wyrażony poprzez różne wysokości sufitów, szerokie wykorzystanie kamiennych powierzchni, szczególnie w pięciu łazienkach wypełnionych charakterem, oraz specjalistyczne, ręcznie malowane efekty, w tym na szafkach kuchennych, obfitość innych wbudowanych schowków i niektóre ściany.
Zamień domowe produkty i mięso w proste rodzinne potrawy lub z łatwością zabawiaj tłum w doskonałej kuchence Falcon (z dwoma piekarnikami) wyposażonej w kuchnię. Podwójne blaty z granitu Zebra, centralna wyspa zwieńczona drewnem z posesji, dwa zlewozmywaki wiejskie, zintegrowana zmywarka Miele i spiżarnia dodają uroku. Sąsiednia jadalnia otwiera się na duży pokój rodzinny, z którego roztacza się spektakularny widok przez przeszklenia od podłogi do sufitu na pola uprawne w kierunku rzeki Yarra. Obszar na świeżym powietrzu rozciągający się od jadalni, wraz z tym samym widokiem, oferuje wspaniałe życie na świeżym powietrzu z oknem serwerowym z kuchni. Trzecia część dzienna jest dźwiękoszczelna, dzięki czemu może służyć jako sala muzyczna, do gier lub teatru, z dwuskrzydłowymi drzwiami do sypialni dla gości. Odkryj drugą sypialnię z łazienką i szlafrokiem, gabinet, w pełni wyposażoną pralnię, łazienkę, toaletę, toaletę i garaż na cztery samochody. Wspaniała domena główna na górnym poziomie to coś, co warto zobaczyć. Obudź się w dwóch aspektach i delektuj się poranną kawą na szerokim balkonie od domu. Ekstrawagancka łazienka spa z podwójną umywalką przylega do garderoby otwierającej się na wypełnione światłem miejsce dla rodziców; Idealny jako biuro, pokój rzemieślniczy lub czwarta część dzienna, wraz z biblioteką biegnącą wzdłuż północnej strony tego zapierającego dech w piersiach zestawu pokoi. Kolejne dwie luksusowe sypialnie z łazienkami i szlafrokami znajdują się na piętrze. Dom oferuje również ogrzewanie/klimatyzację kanałową, dwa systemy split, zraszacze przeciwpożarowe w domu, system nawadniania ogrodu, rozbudowany system monitoringu wideo obejmujący całą posesję oraz automatyczne bramy z klawiaturą.
Nieruchomość zapewnia doskonałe zaplecze inwentarskie dla koni, bydła, alpak, owiec, osłów - cokolwiek chcesz, i oferuje możliwość prowadzenia działalności rolniczej (lub ortografii, emerytury, rehabilitacji, hodowli - nieskończone możliwości). Nieruchomość została zabezpieczona dla koni i ludzi z miejscami przeznaczonymi do różnych działań i oferuje 20 padoków (14 padoków z twardego drewna i szyn z ogrodzeniami elektrycznymi, 5 padoków rozjazdowych z elektryką, koryta samochodowe, podwójne schroniska dla koni, 5 placów do halsowania, duże okrągłe podwórko, 2 stocznie piaskowe, pełna arena ujeżdżeniowa zwieńczona piaskiem rzecznym tak z oświetleniem LED, oraz możliwość trzymania koni lub innych zwierząt na ogrodzeniu podwórka w pobliżu domu. Jest też zagroda dla bydła i zgarniacz, a w razie potrzeby można uprawiać siano dla zwierząt gospodarskich.
Stajnia pierwszej klasy w dwupiętrowej stodole obejmuje trzy stajnie, siodlarnię, schowek z wieszakami na siodła i uzdy, aneks kuchenny, pralnię, 3 x myjnie, dalsze schowki i toalety. Na piętrze odkryj mieszkanie z jedną sypialnią i obszerny pokój wielofunkcyjny, idealny do prowadzenia domowego biznesu, jako miejsce spotkań lub na imprezy. Wraz z szopą na siano, magazynem maszyn i czterema zbiornikami na wodę dla domu, domku i stodoły (można przełączyć na sieć) i wiele więcej!
Zastrzeżenie: Informacje zawarte w niniejszym dokumencie zostały nam dostarczone i mogą służyć wyłącznie jako przewodnik. Nie należy opierać się na żadnych informacjach zawartych w tym raporcie w celach finansowych lub prawnych. Chociaż dołożono wszelkich starań przy przygotowywaniu powyższych informacji, podkreślamy, że dane zawarte w niniejszym dokumencie mają charakter wyłącznie informacyjny i nie stanowią oświadczenia Właścicieli lub Agenta.