1 700 000 EUR
CHARGEMENT EN COURS...
Appartement & Loft (Vente)
Référence:
EDEN-T100800980
/ 100800980
Référence:
EDEN-T100800980
Pays:
PT
Ville:
Porto
Catégorie:
Résidentiel
Type d'annonce:
Vente
Type de bien:
Appartement & Loft
Surface:
266 m²
Terrain:
6 000 m²
Pièces:
5
Chambres:
3
Salles de bains:
4
Terrasse:
Oui
ANNONCES IMMOBILIÈRES SIMILAIRES
PRIX DU M² DANS LES VILLES VOISINES
| Ville |
Prix m2 moyen maison |
Prix m2 moyen appartement |
|---|---|---|
| Valongo | 1 764 EUR | 1 870 EUR |
| Gondomar | 1 896 EUR | 2 199 EUR |
| Marco de Canaveses | 2 099 EUR | - |
| Maia | 2 073 EUR | 2 541 EUR |
| Maia | 2 248 EUR | 2 566 EUR |
| Porto | 3 692 EUR | 4 168 EUR |
| Vila Nova de Gaia | 2 599 EUR | 3 451 EUR |
| Canidelo | - | 4 488 EUR |
| Vila Nova de Famalicão | 1 468 EUR | 1 842 EUR |
| Matosinhos | - | 3 894 EUR |
| Santa Maria da Feira | 1 723 EUR | 2 023 EUR |
| Espinho | - | 3 421 EUR |
| Fafe | 1 253 EUR | - |
| Feira | 1 761 EUR | 1 838 EUR |
| Ovar | 1 809 EUR | 2 129 EUR |
| Oliveira de Azeméis | 1 507 EUR | - |
| Ovar | 1 785 EUR | 2 016 EUR |
| Esposende | 2 283 EUR | 2 544 EUR |
| Esposende | - | 2 226 EUR |
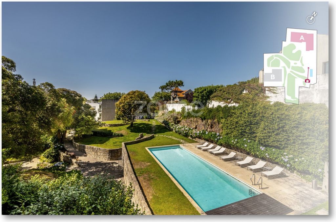
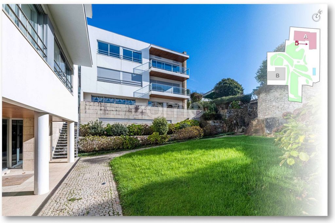
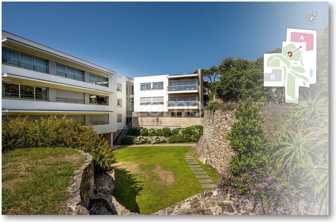
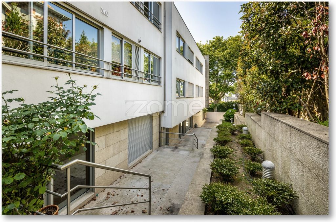
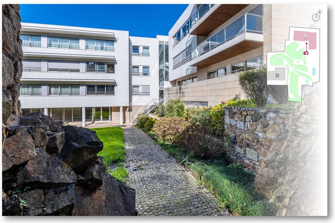
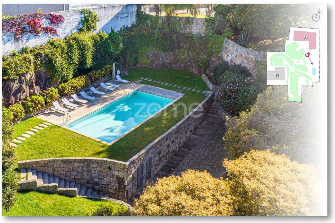
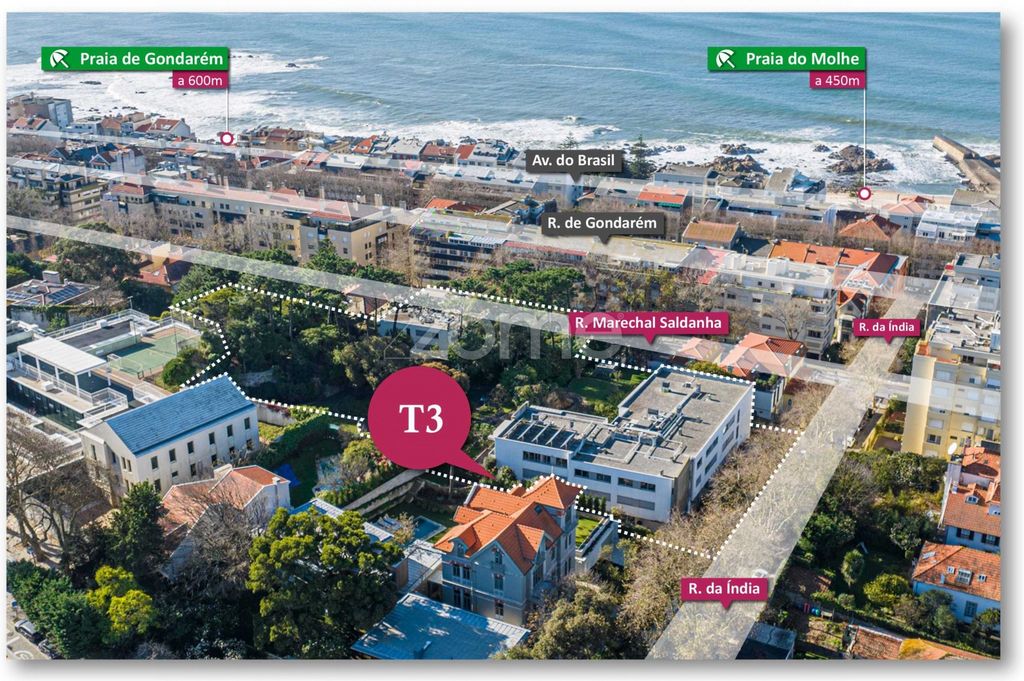
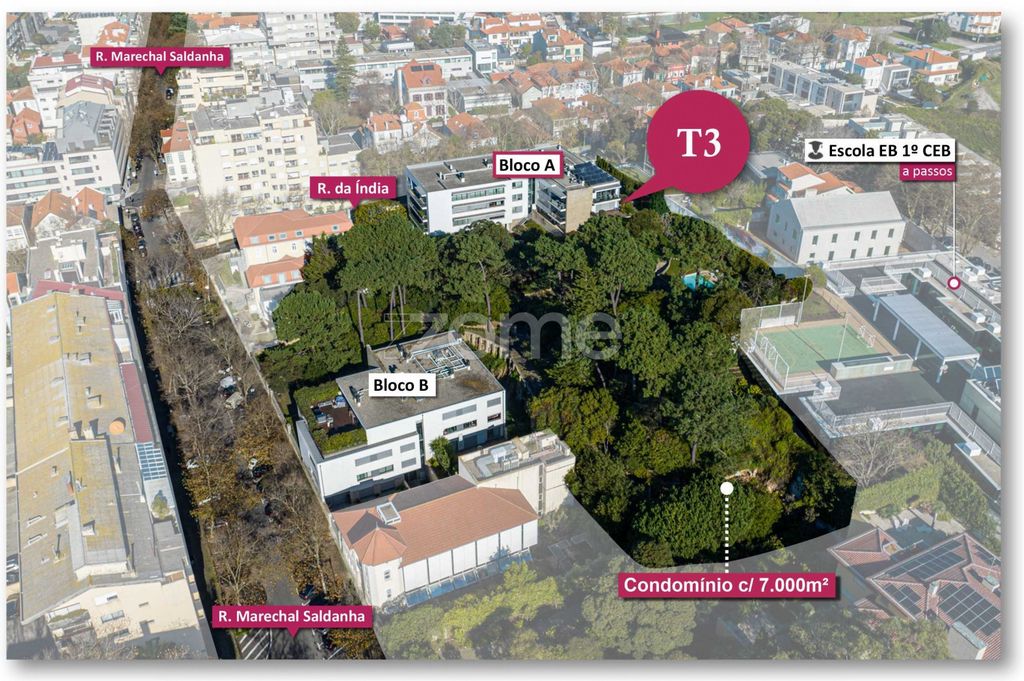
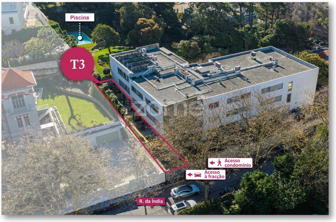
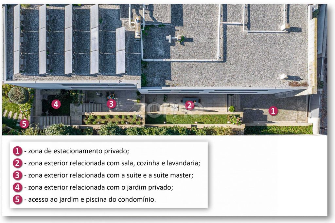
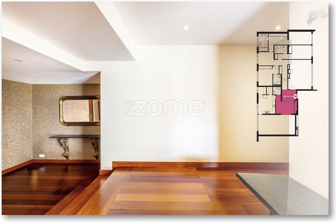
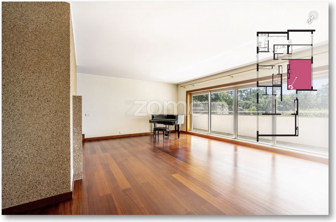
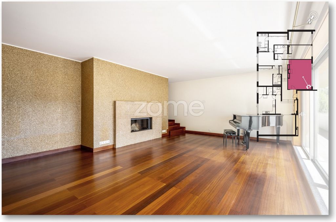
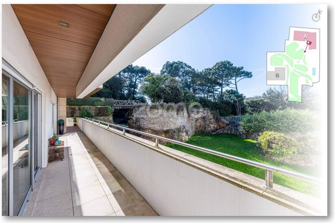
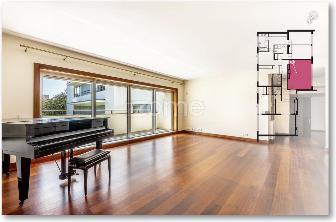
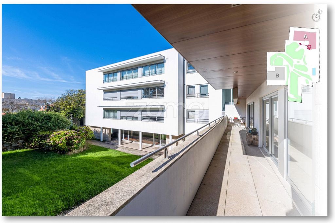
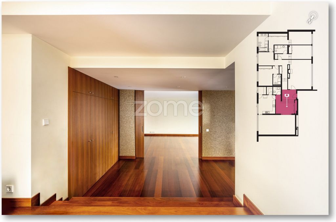
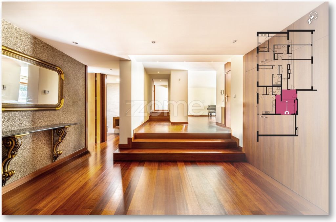
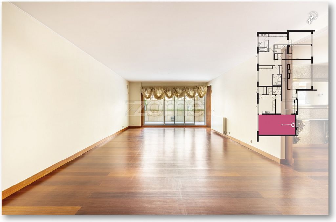
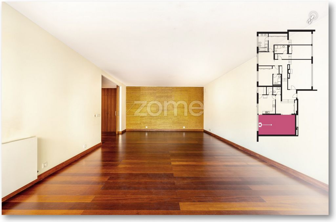
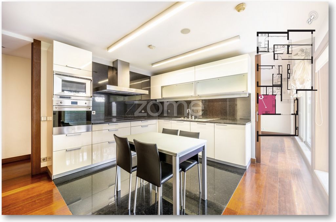
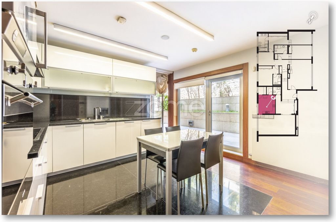
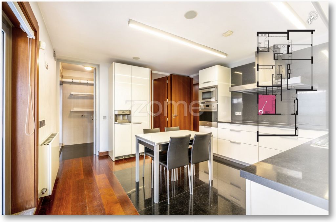
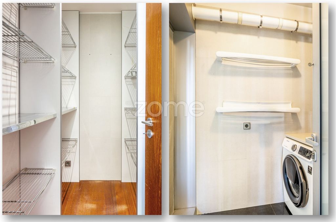
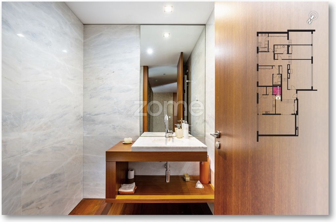
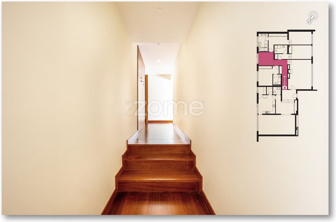
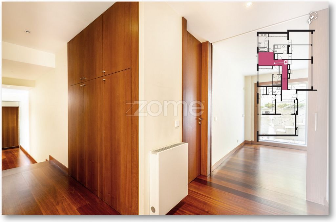
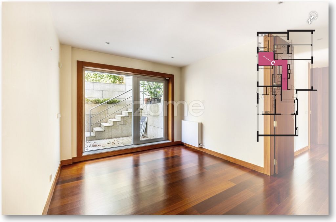
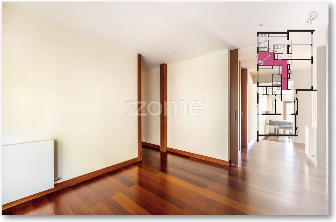
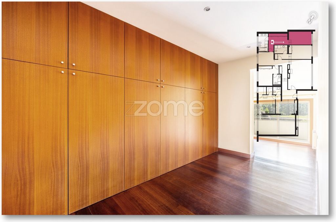
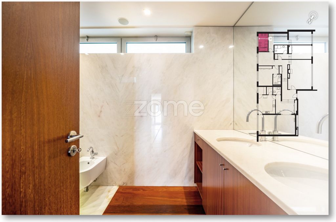
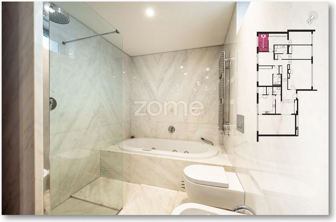
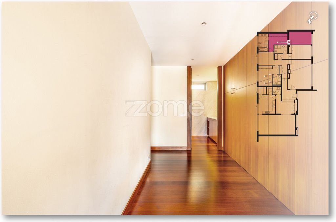
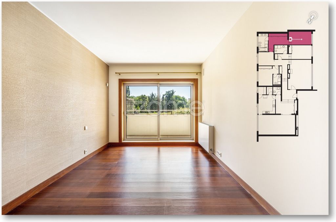
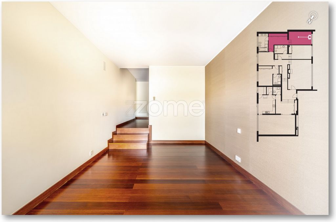
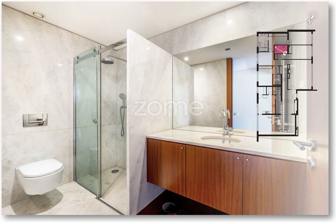
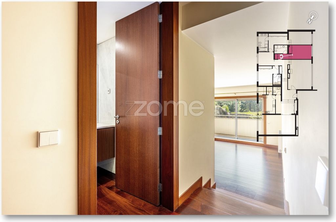
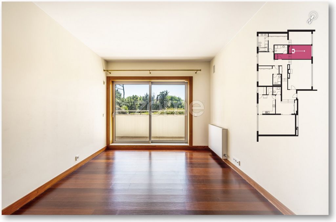
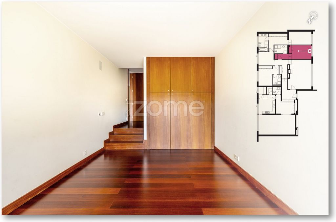
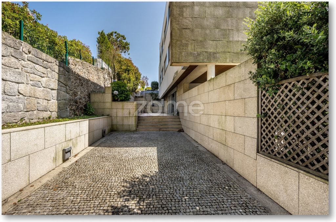
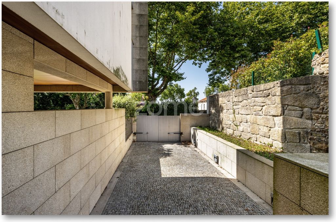
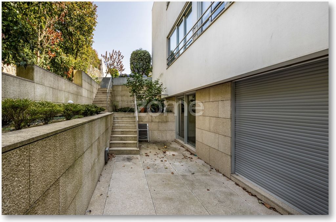
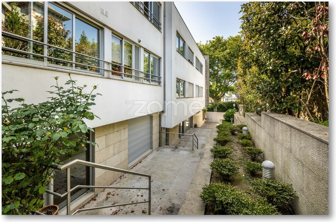
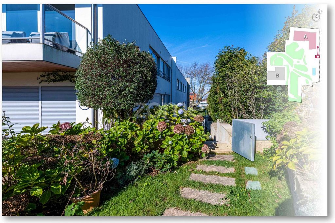
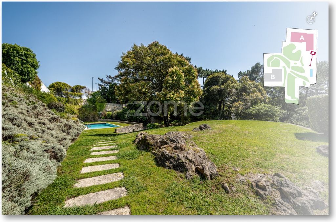
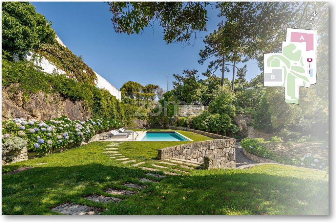
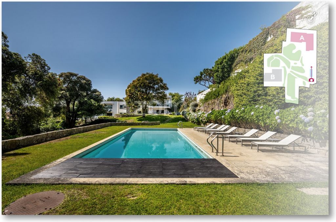
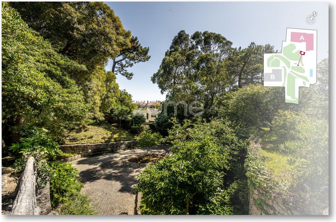
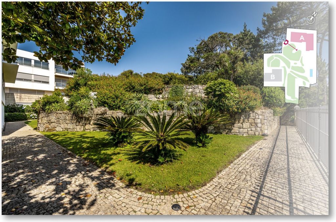
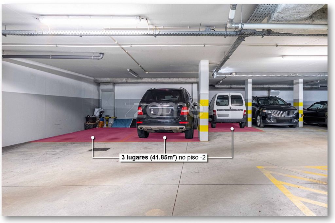
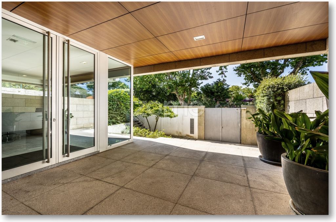
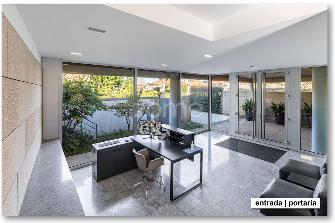
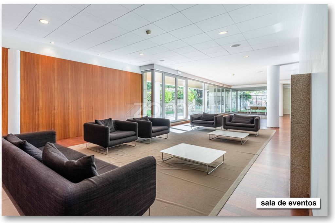
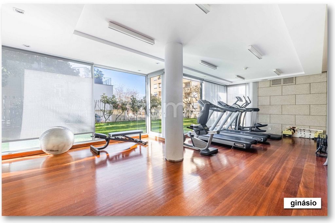
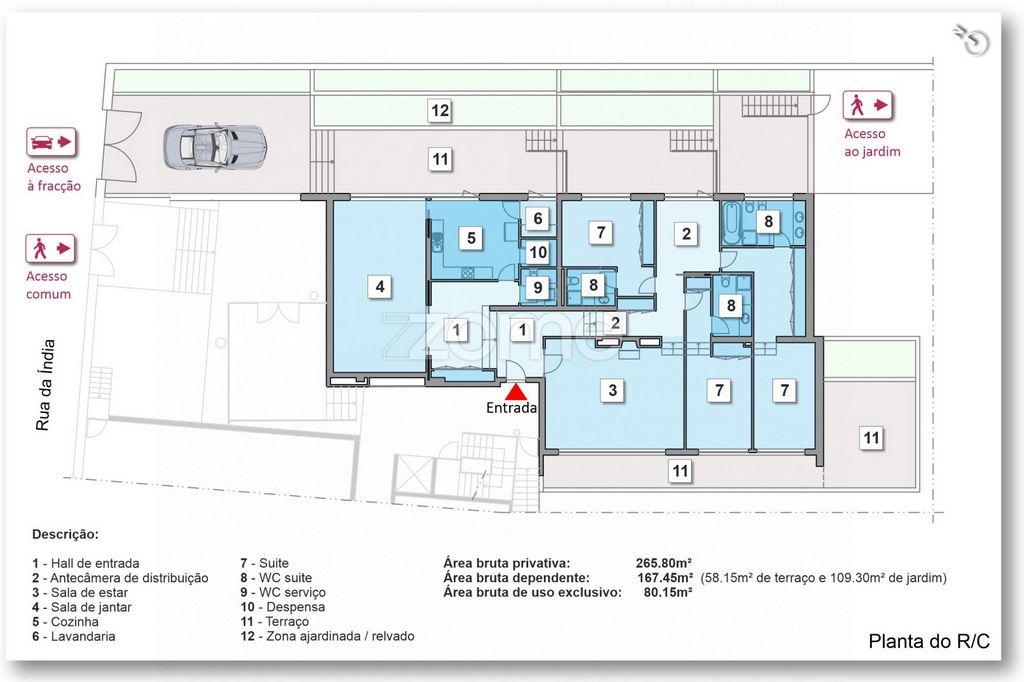
FLAT OR HOUSE? AND WHY NOT BOTH?
What if I had:
- a separate entrance from the rest of the condominium?
- the possibility of parking inside your property?
- a private outdoor space with 5 terraces at different levels?
- exclusive access to the condominium garden with over 6,000m² and a swimming pool?
- a communal area for parties/events and a gym?
- a living room separated from the dining room?
- a suite of over 60m²?
- 3 independent covered parking spaces and 1 storage room for what you don't need at home?
- more than 500m² between private, dependent and integral land?
- only 5 neighbouring units?
- And what if all this was in Nevogilde, in a quiet, well-positioned street?
...this is what we call exclusivity!
We're in Nevogilde, in one of the most sought-after areas of Foz, metres from Rua Marechal Saldanha. As well as easy access, we're close to major roads such as Avenida da Boavista and Avenida Montevideu. In this location you'll find excellent schools, shops and services.
Foz Garden, a privilege for just 12 families!
This property is part of the "Foz Garden" condominium which, given its size (over 7,000m²), has divided its 12 units into 2 blocks (A and B), allocating 6 units per block.
Block A (where the property for sale is located) is entered via Rua da Índia and block B is entered via Rua Marechal Saldanha.
Block A, with its more discreet and quiet location, has only 5 neighbouring units.
This condominium has a concierge in each of the blocks, with a video surveillance system that covers the entire interior and exterior common area.
The only common areas between the two blocks are the garden and swimming pool.
As far as the common areas of each block are concerned, we also have a gym and an events room with an integrated kitchen, pantry, built-in wardrobe with hangers, toilet facilities, sofa area and a fireplace.
This space is capable of accommodating all your guests, while also offering integrated surround sound and a direct connection to a circumscribed area of the garden, thus providing all the amenities and charm for your parties, as if it were your own living room. This way, whenever you choose not to use your home, the communal areas of the block guarantee you support without having to leave the condominium.
PRIVATE EXTERIOR
This flat challenges the limits of the definition and distinction between a villa and a flat. The private gate is the first sign of this contention.
Entering the flat's outdoor space by car is not a common occurrence.
During the pandemic, this was the differentiating factor that guaranteed the family's effective safety. The independence of the communal areas shielded the total confidence of being safely at home.
Here we find the comfort of a villa combined with the security of a unique flat!
Throughout the outdoor area, uneven levels create different moments, resulting in terraces that lead to private access to the condominium garden.
Between the terraces and the garden, we have 167.45m² of private outdoor space to use at any time of day!
It's worth mentioning the existence of a landing, strategically positioned in front of the dining room and kitchen, which results in a natural outdoor dining area.
It's a luxury to feel inside, even when you're outside!
INTERIOR
Entering the flat, we quickly realise that it's one of those that enchants from start to finish! At the entrance, we are greeted by an intermediate landing, which invites us to take off our coats and settle into the atmosphere of home. The living room is organised around the fireplace, competing for attention with the strong presence of the garden, framed by huge sliding glass doors.
For those who thought this was a ground floor flat, here you'll see that the living room is quite high up and in cabin mode in relation to the garden. At this point the garden only reveals the "tip of the iceberg", as its size and beauty far exceed what was expected.
The living room balcony extends to the top of the building, flowing out onto a private terrace facing west with plenty of privacy. A cosy space of choice in the summer.
Back inside, the space is ideal for entertaining friends and family.
The kitchen is practical and able to handle all the logistics discreetly and efficiently!
The appliances have been chosen by those who know how to cook and are demanding with their equipment. Poggenpohl, Gaggenau and Smeg are not unfamiliar brands to those who know what a good kitchen is!
Fittingly, the laundry room and pantry gravitate around the kitchen to concentrate household chores.
The size of the dining room, at around 38m², leaves no room for doubt... here the emphasis is on welcoming guests. On days with better weather, the associated terrace will easily channel this room to the outside.
The service bathroom is strategically positioned in the entrance hall, with the deliberate intention of being close at hand without being in sight. Similarly, the access corridor to the private area is concealed by the living room fireplace wall, thus avoiding any disturbance to those in the living room.
On the top floor we find the intimate wing of the flat.
The distribution is totally concentrated, resulting in the 3 distinct doors that reveal the 3 suites.
One of the suites is orientated to the east and connects to one of the exterior levels.
Another suite faces west, enjoying a shared balcony with the living room and access to the aforementioned private terrace to the west.
The master suite, with more than 60m², removes any doubt as to its deserved prominence. In addition to the expected bedroom, dressing room and bathroom areas (with the option of a hydromassage bath and shower tray), this master suite offers an entrance room connected to one of the exterior levels. This +1 is currently being used as an office, but could be used for any whim.
All the bathrooms have the respect of crossing the wooden floors with the "Estremoz" marble stones, generating a dialogue between the floor, walls and cupboards that translates into a refined atmosphere.
THE GARDEN IS SURPRISING, TO SAY THE LEAST!
As you walk through the garden, given the presence of centenary trees, there are moments when you feel like you're in the "Crystal Palace", the "Bom Jesus de Braga" or even the "City Park". The different routes take you to unexpected corners. There are invitations to sit and chat around every corner. You don't necessarily have to leave the premises to clear your head.
"PLUS"
The flat also has 3 individual parking spaces in a shared garage and a storage room.
We have no doubt that you have found your next home.
We'll celebrate this discovery as soon as you contact us.
INFORMATION ON ROOMS AND AREAS (FT):
34,60m² - Entrance hall/Distribution room;
10.60m² - Distribution antechamber;
34,40m² - Living room;
37,70m² - Dining room;
16,30m² - Kitchen;
3,00m² - Laundry room;
22,00m² - Suite to the east;
27,00m² - Suite to the west;
62,50m² - Master suite;
3,00m² - Wc service;
17,90m² - En suite bathroom;
2,10m² - Pantry.
Outbuildings:
41,85m² - 3 Parking spaces (Basement-2);
9m² - 1 storage room (Basement-2);
127.90m² - 2 terraces;
119.05m² - 2 garden areas/ lawn.
Communal areas:
174.30m² - Owners' room, I.S. and pantry (Block A_Floor 0);
8.50m² - Staff changing rooms (Block A_Floor 0);
39m² - Gymnasium (Block A_Floor 0).
FINISHINGS
The flooring is mostly solid "Afizélia Dossiê" wood, with the exception of the kitchen which, in addition to this flooring, also has "Nero Absoluto" granite, which is also used in the laundry room.
The bathrooms in the suites, in addition to the "Afizélia Dossiê" solid wood flooring, are also clad in "Estremoz" marble in large whole pieces.
The sanitary ware is "Duravit".
The kitchen furniture is entirely "Poggenpohl" with "Negro" granite panelling and flooring and "Afizélia Dossier" wood.
SUMMARY OF INTERIOR FINISHES
Fichet" high security entrance doors;
Intrusion detection;
Colour video intercom, cable TV and fibre;
Surround sound installation throughout the flat;
Central heating and "Stuv" cooker.
SUMMARY FAÇADES AND EXTERIOR FINISHES
Granite panelling;
Plaster with white paint finish;
Aluminium sheeting in the colour of the window frames;
"Schuco" window frames in satin anodised aluminium with double glazing and thermal break;
Ipe wood decking on the balcony floors;
False ceilings in "Trespa" panels;
Stainless steel fall pipes.
KITCHEN EQUIPMENT
Gaggenau" induction hob;
Gaggenau" combination cooker;
Gaggenau" extractor hood;
Gaggenau" microwave;
Gaggenau" dishwasher;
Smeg" oven;
Franke" dishwasher;
Saunier Duval" boiler.
COMMON AREAS
Romantic garden with swimming pool;
Individual gate for each building;
Tenants' lounge, I.S. and pantry;
Staff changing rooms;
Gym.
Come and see for yourself!
Contact us.
3 razões para comprar com a Zome
+ acompanhamento
Com uma preparação e experiência única no mercado imobiliário, os consultores Zome põem toda a sua dedicação em dar-lhe o melhor acompanhamento, orientando-o com a máxima confiança, na direção certa das suas necess... Voir plus Voir moins Identificação do imóvel: ZMPT570367
FLAT OR HOUSE? AND WHY NOT BOTH?
What if I had:
- a separate entrance from the rest of the condominium?
- the possibility of parking inside your property?
- a private outdoor space with 5 terraces at different levels?
- exclusive access to the condominium garden with over 6,000m² and a swimming pool?
- a communal area for parties/events and a gym?
- a living room separated from the dining room?
- a suite of over 60m²?
- 3 independent covered parking spaces and 1 storage room for what you don't need at home?
- more than 500m² between private, dependent and integral land?
- only 5 neighbouring units?
- And what if all this was in Nevogilde, in a quiet, well-positioned street?
...this is what we call exclusivity!
We're in Nevogilde, in one of the most sought-after areas of Foz, metres from Rua Marechal Saldanha. As well as easy access, we're close to major roads such as Avenida da Boavista and Avenida Montevideu. In this location you'll find excellent schools, shops and services.
Foz Garden, a privilege for just 12 families!
This property is part of the "Foz Garden" condominium which, given its size (over 7,000m²), has divided its 12 units into 2 blocks (A and B), allocating 6 units per block.
Block A (where the property for sale is located) is entered via Rua da Índia and block B is entered via Rua Marechal Saldanha.
Block A, with its more discreet and quiet location, has only 5 neighbouring units.
This condominium has a concierge in each of the blocks, with a video surveillance system that covers the entire interior and exterior common area.
The only common areas between the two blocks are the garden and swimming pool.
As far as the common areas of each block are concerned, we also have a gym and an events room with an integrated kitchen, pantry, built-in wardrobe with hangers, toilet facilities, sofa area and a fireplace.
This space is capable of accommodating all your guests, while also offering integrated surround sound and a direct connection to a circumscribed area of the garden, thus providing all the amenities and charm for your parties, as if it were your own living room. This way, whenever you choose not to use your home, the communal areas of the block guarantee you support without having to leave the condominium.
PRIVATE EXTERIOR
This flat challenges the limits of the definition and distinction between a villa and a flat. The private gate is the first sign of this contention.
Entering the flat's outdoor space by car is not a common occurrence.
During the pandemic, this was the differentiating factor that guaranteed the family's effective safety. The independence of the communal areas shielded the total confidence of being safely at home.
Here we find the comfort of a villa combined with the security of a unique flat!
Throughout the outdoor area, uneven levels create different moments, resulting in terraces that lead to private access to the condominium garden.
Between the terraces and the garden, we have 167.45m² of private outdoor space to use at any time of day!
It's worth mentioning the existence of a landing, strategically positioned in front of the dining room and kitchen, which results in a natural outdoor dining area.
It's a luxury to feel inside, even when you're outside!
INTERIOR
Entering the flat, we quickly realise that it's one of those that enchants from start to finish! At the entrance, we are greeted by an intermediate landing, which invites us to take off our coats and settle into the atmosphere of home. The living room is organised around the fireplace, competing for attention with the strong presence of the garden, framed by huge sliding glass doors.
For those who thought this was a ground floor flat, here you'll see that the living room is quite high up and in cabin mode in relation to the garden. At this point the garden only reveals the "tip of the iceberg", as its size and beauty far exceed what was expected.
The living room balcony extends to the top of the building, flowing out onto a private terrace facing west with plenty of privacy. A cosy space of choice in the summer.
Back inside, the space is ideal for entertaining friends and family.
The kitchen is practical and able to handle all the logistics discreetly and efficiently!
The appliances have been chosen by those who know how to cook and are demanding with their equipment. Poggenpohl, Gaggenau and Smeg are not unfamiliar brands to those who know what a good kitchen is!
Fittingly, the laundry room and pantry gravitate around the kitchen to concentrate household chores.
The size of the dining room, at around 38m², leaves no room for doubt... here the emphasis is on welcoming guests. On days with better weather, the associated terrace will easily channel this room to the outside.
The service bathroom is strategically positioned in the entrance hall, with the deliberate intention of being close at hand without being in sight. Similarly, the access corridor to the private area is concealed by the living room fireplace wall, thus avoiding any disturbance to those in the living room.
On the top floor we find the intimate wing of the flat.
The distribution is totally concentrated, resulting in the 3 distinct doors that reveal the 3 suites.
One of the suites is orientated to the east and connects to one of the exterior levels.
Another suite faces west, enjoying a shared balcony with the living room and access to the aforementioned private terrace to the west.
The master suite, with more than 60m², removes any doubt as to its deserved prominence. In addition to the expected bedroom, dressing room and bathroom areas (with the option of a hydromassage bath and shower tray), this master suite offers an entrance room connected to one of the exterior levels. This +1 is currently being used as an office, but could be used for any whim.
All the bathrooms have the respect of crossing the wooden floors with the "Estremoz" marble stones, generating a dialogue between the floor, walls and cupboards that translates into a refined atmosphere.
THE GARDEN IS SURPRISING, TO SAY THE LEAST!
As you walk through the garden, given the presence of centenary trees, there are moments when you feel like you're in the "Crystal Palace", the "Bom Jesus de Braga" or even the "City Park". The different routes take you to unexpected corners. There are invitations to sit and chat around every corner. You don't necessarily have to leave the premises to clear your head.
"PLUS"
The flat also has 3 individual parking spaces in a shared garage and a storage room.
We have no doubt that you have found your next home.
We'll celebrate this discovery as soon as you contact us.
INFORMATION ON ROOMS AND AREAS (FT):
34,60m² - Entrance hall/Distribution room;
10.60m² - Distribution antechamber;
34,40m² - Living room;
37,70m² - Dining room;
16,30m² - Kitchen;
3,00m² - Laundry room;
22,00m² - Suite to the east;
27,00m² - Suite to the west;
62,50m² - Master suite;
3,00m² - Wc service;
17,90m² - En suite bathroom;
2,10m² - Pantry.
Outbuildings:
41,85m² - 3 Parking spaces (Basement-2);
9m² - 1 storage room (Basement-2);
127.90m² - 2 terraces;
119.05m² - 2 garden areas/ lawn.
Communal areas:
174.30m² - Owners' room, I.S. and pantry (Block A_Floor 0);
8.50m² - Staff changing rooms (Block A_Floor 0);
39m² - Gymnasium (Block A_Floor 0).
FINISHINGS
The flooring is mostly solid "Afizélia Dossiê" wood, with the exception of the kitchen which, in addition to this flooring, also has "Nero Absoluto" granite, which is also used in the laundry room.
The bathrooms in the suites, in addition to the "Afizélia Dossiê" solid wood flooring, are also clad in "Estremoz" marble in large whole pieces.
The sanitary ware is "Duravit".
The kitchen furniture is entirely "Poggenpohl" with "Negro" granite panelling and flooring and "Afizélia Dossier" wood.
SUMMARY OF INTERIOR FINISHES
Fichet" high security entrance doors;
Intrusion detection;
Colour video intercom, cable TV and fibre;
Surround sound installation throughout the flat;
Central heating and "Stuv" cooker.
SUMMARY FAÇADES AND EXTERIOR FINISHES
Granite panelling;
Plaster with white paint finish;
Aluminium sheeting in the colour of the window frames;
"Schuco" window frames in satin anodised aluminium with double glazing and thermal break;
Ipe wood decking on the balcony floors;
False ceilings in "Trespa" panels;
Stainless steel fall pipes.
KITCHEN EQUIPMENT
Gaggenau" induction hob;
Gaggenau" combination cooker;
Gaggenau" extractor hood;
Gaggenau" microwave;
Gaggenau" dishwasher;
Smeg" oven;
Franke" dishwasher;
Saunier Duval" boiler.
COMMON AREAS
Romantic garden with swimming pool;
Individual gate for each building;
Tenants' lounge, I.S. and pantry;
Staff changing rooms;
Gym.
Come and see for yourself!
Contact us.
3 razões para comprar com a Zome
+ acompanhamento
Com uma preparação e experiência única no mercado imobiliário, os consultores Zome põem toda a sua dedicação em dar-lhe o melhor acompanhamento, orientando-o com a máxima confiança, na direção certa das suas necess... Identificação do imóvel: ZMPT570367 APARTAMENTO OU CASA? E POR QUE NÃO OS DOIS? E se eu tivesse: - uma entrada separada do resto do condomínio? - a possibilidade de estacionar dentro da sua propriedade? - um espaço exterior privado com 5 terraços em diferentes níveis? - Acesso exclusivo ao jardim do condomínio com mais de 6.000m² e piscina? - uma área comum para festas/eventos e uma academia? - uma sala de estar separada da sala de jantar? - uma suíte com mais de 60m²? - 3 lugares de estacionamento cobertos independentes e 1 arrecadação para o que não precisa em casa? - mais de 500m² entre terrenos privados, dependentes e integrais? - Apenas 5 unidades vizinhas? - E se tudo isso fosse em Nevogilde, em uma rua tranquila e bem posicionada? ... Isso é o que chamamos de exclusividade! Estamos em Nevogilde, numa das zonas mais procuradas da Foz, a metros da Rua Marechal Saldanha. Para além dos fáceis acessos, estamos perto das principais vias como a Avenida da Boavista e a Avenida Montevideu. Nesta localização encontra excelentes escolas, comércio e serviços. Foz Garden, um privilégio para apenas 12 famílias! Este imóvel faz parte do condomínio "Foz Garden" que, dada a sua dimensão (mais de 7.000m²), dividiu as suas 12 unidades em 2 blocos (A e B), alocando 6 unidades por bloco. O bloco A (onde se encontra o imóvel à venda) é acedido pela Rua da Índia e o bloco B é acedido pela Rua Marechal Saldanha. O Bloco A, com a sua localização mais discreta e tranquila, tem apenas 5 unidades vizinhas. Este condomínio dispõe de portaria em cada um dos blocos, com sistema de videovigilância que cobre toda a área comum interior e exterior. As únicas áreas comuns entre os dois blocos são o jardim e a piscina. No que diz respeito às áreas comuns de cada bloco, temos ainda um ginásio e uma sala de eventos com cozinha integrada, despensa, roupeiro embutido com cabides, instalações sanitárias, zona de sofás e lareira. Este espaço é capaz de acomodar todos os seus convidados, ao mesmo tempo que oferece som surround integrado e uma ligação direta a uma área circunscrita do jardim, proporcionando assim todas as comodidades e charme para as suas festas, como se fosse a sua própria sala de estar. Desta forma, sempre que optar por não utilizar a sua casa, as áreas comuns do quarteirão garantem-lhe apoio sem ter de sair do condomínio. EXTERIOR PRIVADO Este apartamento desafia os limites da definição e distinção entre uma villa e um apartamento. O portão privado é o primeiro sinal dessa contenda. Entrar no espaço exterior do apartamento de carro não é uma ocorrência comum. Durante a pandemia, este foi o fator diferenciador que garantiu a efetiva segurança da família. A independência das áreas comuns protegeu a total confiança de estar em segurança em casa. Aqui encontramos o conforto de uma moradia aliado à segurança de um apartamento único! Em toda a área exterior, os níveis desnivelados criam momentos diferentes, resultando em terraços que conduzem ao acesso privado ao jardim do condomínio. Entre os terraços e o jardim, temos 167,45m² de espaço exterior privado para utilizar a qualquer hora do dia! Vale ressaltar a existência de um patamar, estrategicamente posicionado em frente à sala de jantar e cozinha, que resulta em uma área de jantar natural ao ar livre. É um luxo sentir-se por dentro, mesmo quando você está fora! INTERIOR Entrando no apartamento, rapidamente percebemos que é daqueles que encanta do início ao fim! À entrada, somos recebidos por um patamar intermédio, que nos convida a despir os casacos e a instalar-nos no ambiente de casa. A sala de estar organiza-se em torno da lareira, competindo pela atenção com a forte presença do jardim, emoldurado por enormes portas de correr em vidro. Para quem pensou que este era um apartamento térreo, aqui você verá que a sala de estar é bastante alta e em modo cabine em relação ao jardim. Neste ponto, o jardim revela apenas a "ponta do iceberg", pois seu tamanho e beleza excedem em muito o esperado. A varanda da sala de estar estende-se até ao topo do edifício, fluindo para um terraço privado virado a poente com bastante privacidade. Um espaço acolhedor de eleição no verão. De volta ao interior, o espaço é ideal para receber amigos e familiares. A cozinha é prática e capaz de lidar com toda a logística de forma discreta e eficiente! Os eletrodomésticos foram escolhidos por quem sabe cozinhar e é exigente com seus equipamentos. Poggenpohl, Gaggenau e Smeg não são marcas desconhecidas para quem sabe o que é uma boa cozinha! Apropriadamente, a lavanderia e a despensa gravitam em torno da cozinha para concentrar as tarefas domésticas. O tamanho da sala de jantar, com cerca de 38m², não deixa margem para dúvidas... aqui a ênfase está em receber convidados. Em dias de melhor tempo, o terraço associado canalizará facilmente este quarto para o exterior. O banheiro de serviço está estrategicamente posicionado no hall de entrada, com a intenção deliberada de estar por perto sem estar à vista. Da mesma forma, o corredor de acesso à área privada é ocultado pela parede da lareira da sala, evitando assim qualquer perturbação para quem está na sala de estar. No piso superior encontramos a ala íntima do apartamento. A distribuição é totalmente concentrada, resultando nas 3 portas distintas que revelam as 3 suites. Uma das suítes está orientada para o leste e se conecta a um dos níveis externos. Outra suite está virada a poente, usufruindo de uma varanda partilhada com a sala de estar e acesso ao referido terraço privado a poente. A suíte master, com mais de 60m², afasta qualquer dúvida quanto ao seu merecido destaque. Para além das áreas previstas de quarto, closet e casa de banho (com opção de banheira de hidromassagem e base de duche), esta master suite oferece uma sala de entrada ligada a um dos pisos exteriores. Este +1 está sendo usado atualmente como um escritório, mas pode ser usado para qualquer capricho. Todas as casas de banho têm o respeito de cruzar os pavimentos de madeira com as pedras de mármore "Estremoz", gerando um diálogo entre o chão, paredes e armários que se traduz numa atmosfera requintada. O JARDIM É SURPREENDENTE, PARA DIZER O MÍNIMO! Ao caminhar pelo jardim, dada a presença de árvores centenárias, há momentos em que se sente no "Palácio de Cristal", no "Bom Jesus de Braga" ou mesmo no "Parque da Cidade". As diferentes rotas levam você a cantos inesperados. Há convites para sentar e conversar em cada esquina. Você não precisa necessariamente sair do local para limpar a cabeça. "MAIS" O apartamento dispõe ainda de 3 lugares de estacionamento individuais em garagem partilhada e arrecadação. Não temos dúvidas de que você encontrou sua próxima casa. Celebraremos essa descoberta assim que você entrar em contato conosco. INFORMAÇÕES SOBRE QUARTOS E ÁREAS (FT): 34,60m² - Hall de entrada/Sala de distribuição; 10,60m² - Antecâmara de distribuição; 34,40m² - Sala; 37,70m² - Sala de jantar; 16,30m² - Cozinha; 3,00m² - Lavanderia; 22,00m² - Suite a nascente; 27,00m² - Suite a poente; 62,50m² - Suíte Master; 3,00m² - Wc de serviço; 17,90m² - Casa de banho privativa; 2,10m² - Despensa. Dependências: 41,85m² - 3 Lugares de Estacionamento (Cave-2); 9m² - 1 arrecadação (Cave-2); 127,90m² - 2 terraços; 119,05m² - 2 áreas de jardim/ relvado. Áreas comuns: 174,30m² - Sala dos proprietários, I.S. e copa (Bloco A_Floor 0); 8,50m² - Balneários (Bloco A_Floor 0); 39m² - Ginásio (Bloco A_Floor 0). ACABAMENTOS O pavimento é maioritariamente de madeira maciça "Afizélia Dossiê", com exceção da cozinha que, para além deste pavimento, tem também granito "Nero Absoluto", que também é utilizado na lavandaria. As casas de banho das suites, para além do pavimento em madeira maciça "Afizélia Dossiê", são também revestidas a mármore "Estremoz" em grandes peças inteiras. A louça sanitária é "Duravit". O mobiliário da cozinha é inteiramente "Poggenpohl" com painéis e pavimentos em granito "Negro" e madeira "Afizélia Dossier". RESUMO DOS ACABAMENTOS INTERIORES Portas de entrada de alta segurança Fichet"; Detecção de intrusão; Vídeo porteiro a cores, TV por cabo e fibra; Instalação de som surround em todo o apartamento; Aquecimento central e fogão "Stuv". RESUMO FACHADAS E ACABAMENTOS EXTERIORES Painéis de granito; Reboco com acabamento em pintura branca; Chapas de alumínio na cor das caixilharias; Caixilharia "Schuco" em alumínio anodizado acetinado com vidros duplos e corte térmico; Deck de madeira de ipê no piso da varanda; Tetos falsos em painéis "Trespa"; Tubos de queda de aço inoxidável. EQUIPAMENTO DE COZINHA Placa de indução Gaggenau"; Gaggenau"; Exaustor Gaggenau"; Gaggenau" micro-ondas; Gaggenau" máquina de lavar louça; Forno Smeg"; Máquina de lavar louça Franke"; Saunier Duval". ÁREAS COMUNS Jardim romântico com piscina; Portão individual para cada edifício; Salão dos inquilinos, I.S. e despensa; Balneários para o pessoal; Ginásio. Venha e veja por si mesmo! Entre em contato conosco.