CHARGEMENT EN COURS...
Maison & Propriété (Vente)
8 p
10 ch
4 sdb
Référence:
EDEN-T100965234
/ 100965234
Référence:
EDEN-T100965234
Pays:
GB
Ville:
Oakham
Code postal:
LE15 8SY
Catégorie:
Résidentiel
Type d'annonce:
Vente
Type de bien:
Maison & Propriété
Pièces:
8
Chambres:
10
Salles de bains:
4
Parkings:
1
Garages:
1


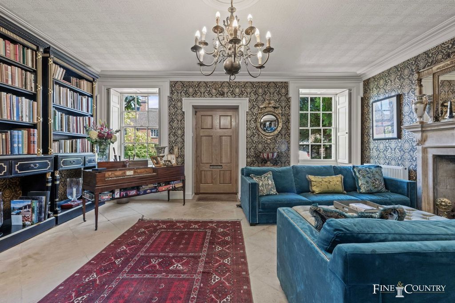
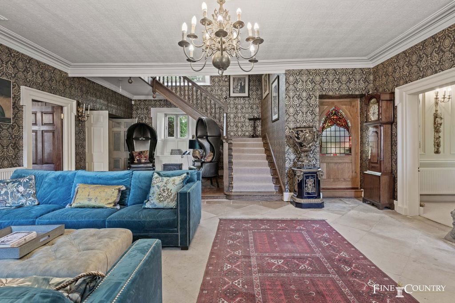

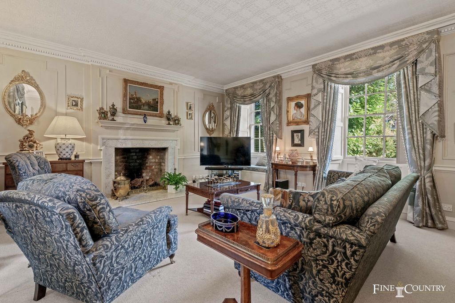




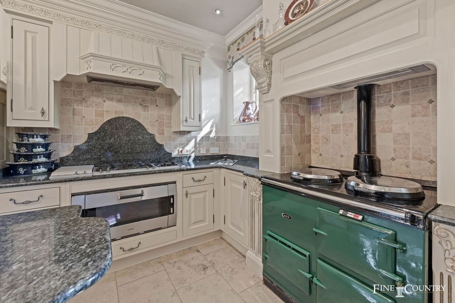
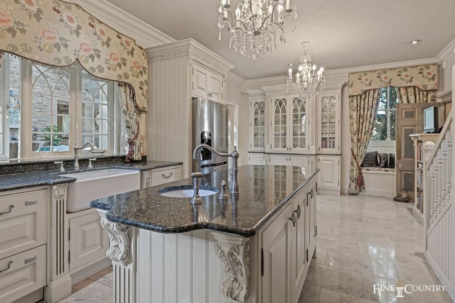

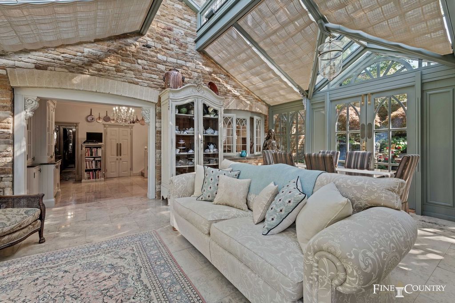

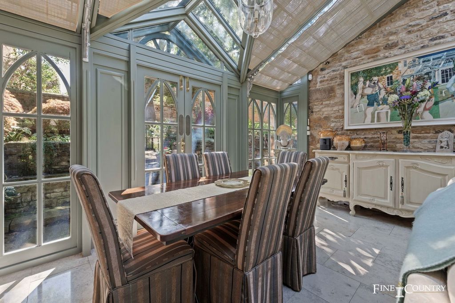
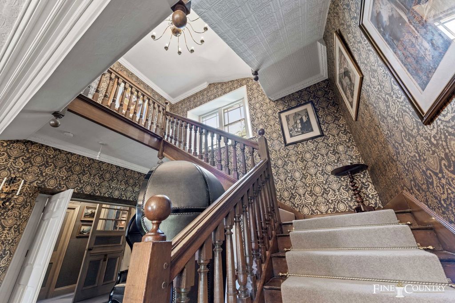
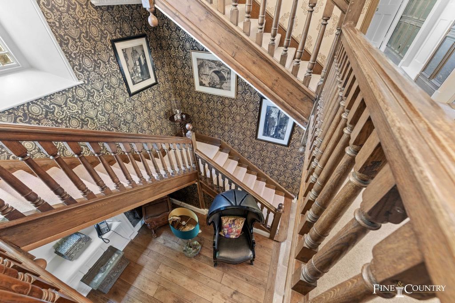
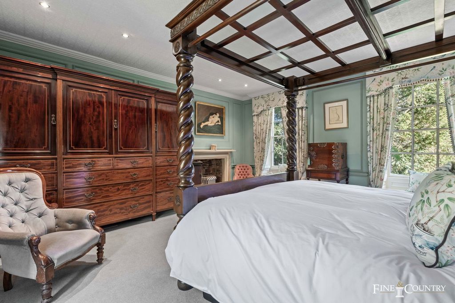
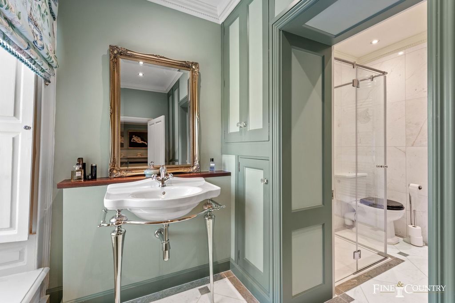
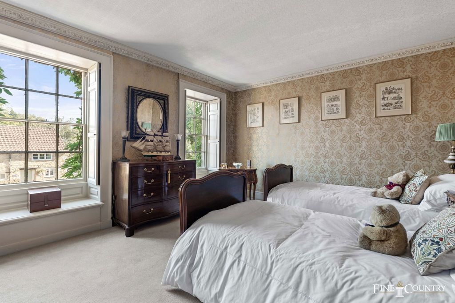
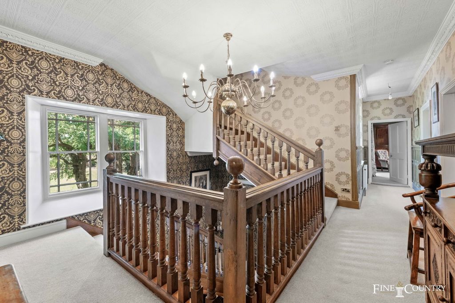
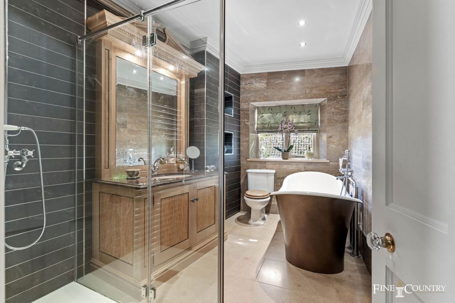
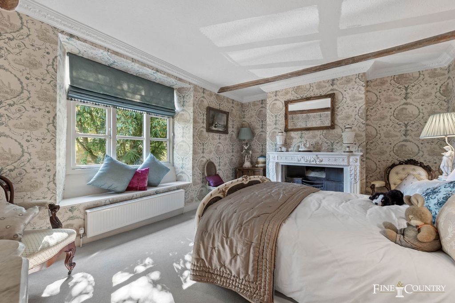
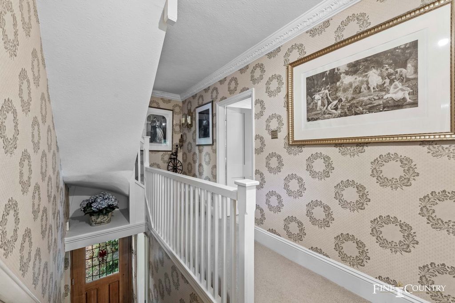
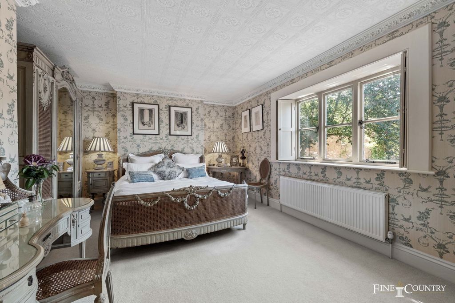





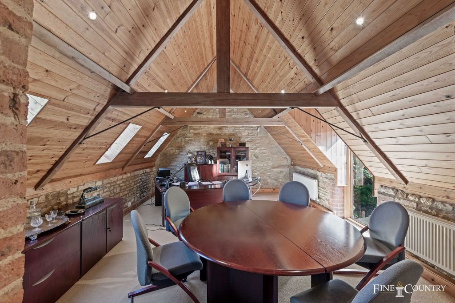


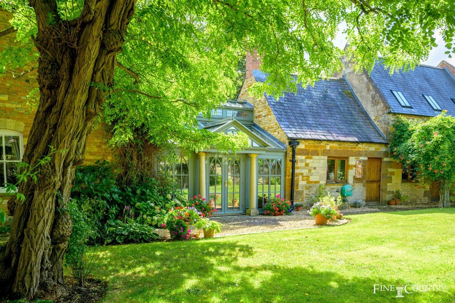
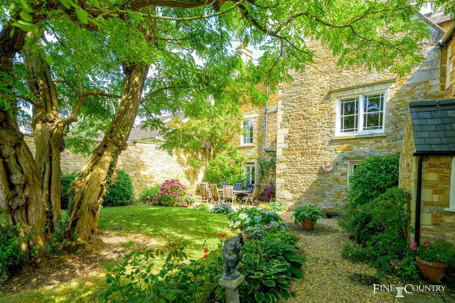
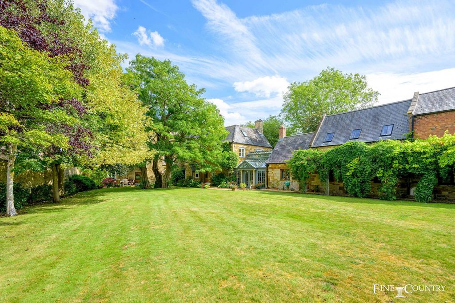
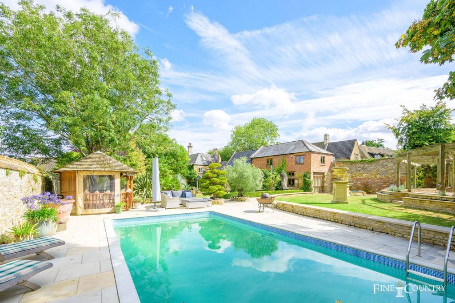
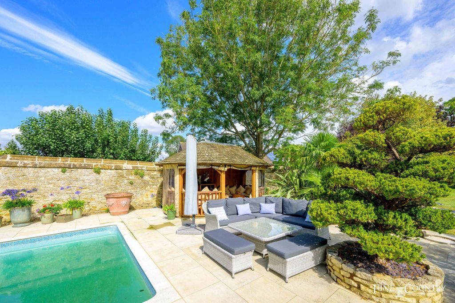
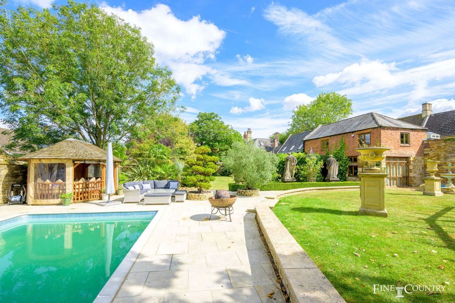

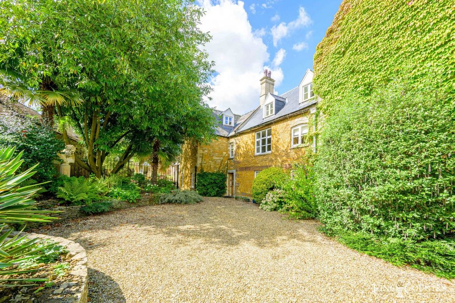

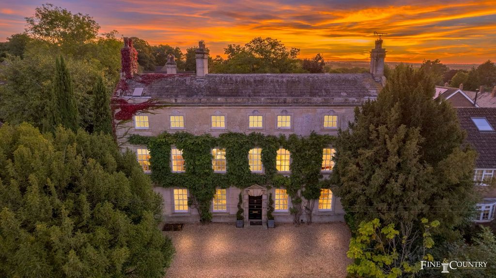

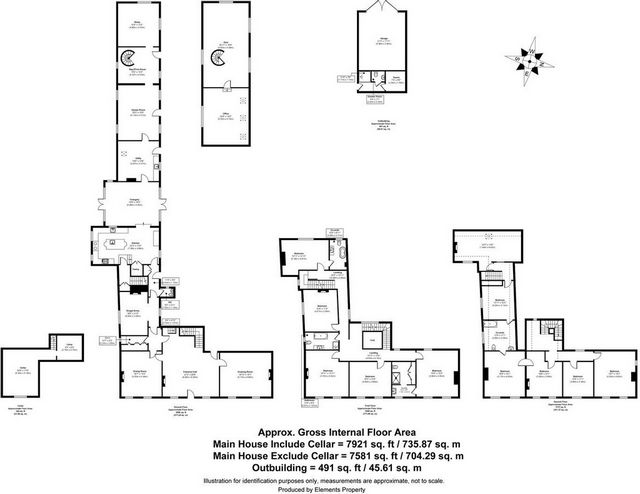
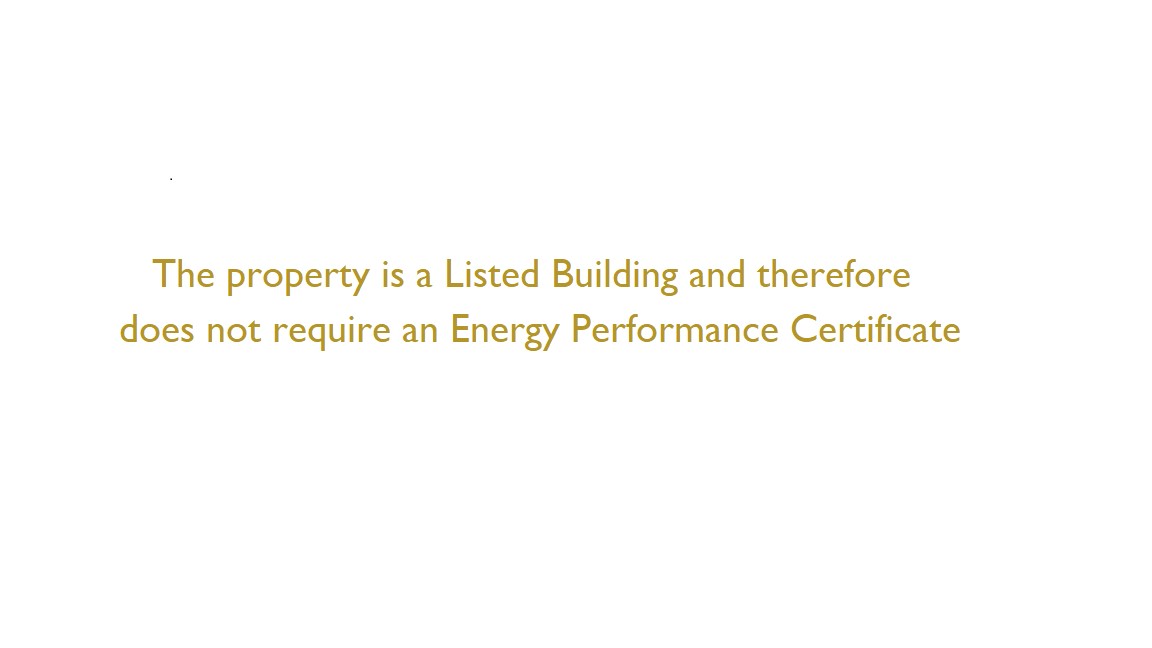
All the reception rooms are of fine proportions: an impressively large but welcoming reception hall, a drawing room with original panelling, a dining room with mahogany panelling fitted approximately 18 years ago by members of the Guild of Master Craftsmen, a generous snug past which is a glamorously fitted kitchen that leads directly into the beautiful garden room. Beyond this, all with extraordinarily high ceilings, a large utility room takes you on into a games room, a print room housing a spiral staircase and a study at the far end benefitting an almost entire wall of glazing over the garden. Further rooms above reached up the spiral staircase are currently used as a gym and another office providing versatile spaces for whatever your needs.
The main staircase and the back staircase both rise to the first and second floors. The first floor contains five generous double bedrooms, two en suite, one lined with original panelling, and a family bathroom. The second floor offers a number of rooms that are used as storage but could be refurbished to create five further double bedrooms plus a bathroom and there is another large room at the top of the back stairs.
The masterfully landscaped garden is very sheltered and private within high stone walls. Set out on split levels that encompass the house, it gives an appealing mix of formality combined with soft plantings. A fitting Italianate style pervades the front where the symmetric fine stone façade clad in wisteria stands behind the gravelled entrance bordered by tall cypress columns, palms and fig trees. On the south side of the house, an iron gate opens into a charming brick-paved garden in dappled shade with an octagonal summerhouse at the sunny, gravelled far end. Steps lead down into the garden room where more French doors opposite open into the main part of the garden. Here, a large lawn bearing some magnificent mature trees stretches down to the pool area where an oval gazebo provides shade in this particularly sunny corner and an olive and a cloud tree are striking features. A decorative ironwork pergola supports abundant pretty climbers down the side of the property leading to a tiered fountain at the end. On a higher level, a timber pergola-covered walkway curves round the top of a retaining wall delineating the vegetable garden with its geometric-shaped interlocking beds. A recently built garage is to the rear of the property behind the swimming pool and is accessed down a separate driveway, through automatic timber gates and entered through electrically operated doors. A useful shower, WC and sauna at the back of the building are conveniently close to the pool area.
Features:
- Garage
- Garden
- Parking Voir plus Voir moins The charming little village of Manton close to the southern shores of Rutland Water, is strewn with listed buildings, in the heart of which is the magnificent Old Hall graced with a fine early eighteenth century façade but dating back to 1688, as stated on a rear gable. The three-storey stone residence and its adjoining outbuildings provide an extraordinary amount of accommodation all presented in immaculate order, sumptuously decorated to the highest of standards with impeccable attention to detail. In a quiet and private position nestling between neighbours but shielded by mature trees, the walled gardens are verdant, sunny sanctuaries including an impressive summerhouse overlooking a heated outdoor pool.
All the reception rooms are of fine proportions: an impressively large but welcoming reception hall, a drawing room with original panelling, a dining room with mahogany panelling fitted approximately 18 years ago by members of the Guild of Master Craftsmen, a generous snug past which is a glamorously fitted kitchen that leads directly into the beautiful garden room. Beyond this, all with extraordinarily high ceilings, a large utility room takes you on into a games room, a print room housing a spiral staircase and a study at the far end benefitting an almost entire wall of glazing over the garden. Further rooms above reached up the spiral staircase are currently used as a gym and another office providing versatile spaces for whatever your needs.
The main staircase and the back staircase both rise to the first and second floors. The first floor contains five generous double bedrooms, two en suite, one lined with original panelling, and a family bathroom. The second floor offers a number of rooms that are used as storage but could be refurbished to create five further double bedrooms plus a bathroom and there is another large room at the top of the back stairs.
The masterfully landscaped garden is very sheltered and private within high stone walls. Set out on split levels that encompass the house, it gives an appealing mix of formality combined with soft plantings. A fitting Italianate style pervades the front where the symmetric fine stone façade clad in wisteria stands behind the gravelled entrance bordered by tall cypress columns, palms and fig trees. On the south side of the house, an iron gate opens into a charming brick-paved garden in dappled shade with an octagonal summerhouse at the sunny, gravelled far end. Steps lead down into the garden room where more French doors opposite open into the main part of the garden. Here, a large lawn bearing some magnificent mature trees stretches down to the pool area where an oval gazebo provides shade in this particularly sunny corner and an olive and a cloud tree are striking features. A decorative ironwork pergola supports abundant pretty climbers down the side of the property leading to a tiered fountain at the end. On a higher level, a timber pergola-covered walkway curves round the top of a retaining wall delineating the vegetable garden with its geometric-shaped interlocking beds. A recently built garage is to the rear of the property behind the swimming pool and is accessed down a separate driveway, through automatic timber gates and entered through electrically operated doors. A useful shower, WC and sauna at the back of the building are conveniently close to the pool area.
Features:
- Garage
- Garden
- Parking