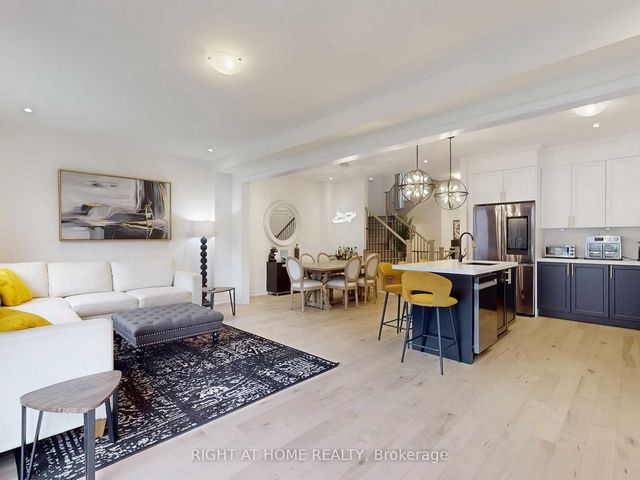CHARGEMENT EN COURS...
Maison & Propriété (Vente)
Référence:
EDEN-T101363087
/ 101363087
Welcome to Caledon Club and This Brand New 2,167 Sq. Ft. Fernbrook Home with Fantastic, Practical Floor Plan, Exquisite Finishes & Modern Exterior Design. With over $73K in Builder's Upgrades, This Truly Unique Home Features Builder Finished Basement with Recreational Room, Bedroom and 4-pc Ensuite, 9 Foot Ceilings on Both Floors, Pot Lights, Hardwood Floors, Large Windows, Modern Kitchen w/Stainless Steel Appliances, Quartz Countertop and Centre Island w/Breakfast Bar. !!! All Bedrooms with Ensuite Bathrooms !!! Spacious Family Room w/Electric Fireplace. Second Floor Laundry for Your Convenience. Oak Staircase with Iron Pickets. Primary Bedroom w/His & Hers Walk-In Closets and 5-Piece Ensuite Including a Freestanding Soaker Tub. Grand Double-Door Entry. Home is Located Within Newly Developed Family-Friendly Neighborhood Close To Major Roads, Plazas, Schools and All Amenities.
Voir plus
Voir moins
Welcome to Caledon Club and This Brand New 2,167 Sq. Ft. Fernbrook Home with Fantastic, Practical Floor Plan, Exquisite Finishes & Modern Exterior Design. With over $73K in Builder's Upgrades, This Truly Unique Home Features Builder Finished Basement with Recreational Room, Bedroom and 4-pc Ensuite, 9 Foot Ceilings on Both Floors, Pot Lights, Hardwood Floors, Large Windows, Modern Kitchen w/Stainless Steel Appliances, Quartz Countertop and Centre Island w/Breakfast Bar. !!! All Bedrooms with Ensuite Bathrooms !!! Spacious Family Room w/Electric Fireplace. Second Floor Laundry for Your Convenience. Oak Staircase with Iron Pickets. Primary Bedroom w/His & Hers Walk-In Closets and 5-Piece Ensuite Including a Freestanding Soaker Tub. Grand Double-Door Entry. Home is Located Within Newly Developed Family-Friendly Neighborhood Close To Major Roads, Plazas, Schools and All Amenities.
Référence:
EDEN-T101363087
Pays:
CA
Ville:
Caledon
Code postal:
L7C1Z9
Catégorie:
Résidentiel
Type d'annonce:
Vente
Type de bien:
Maison & Propriété
Surface:
186 m²
Pièces:
9
Chambres:
4
Salles de bains:
5
Garages:
1





