685 000 EUR
595 000 EUR
525 000 EUR
550 000 EUR
550 000 EUR
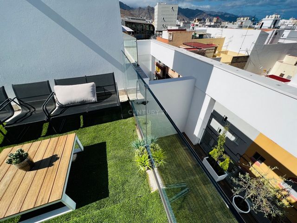

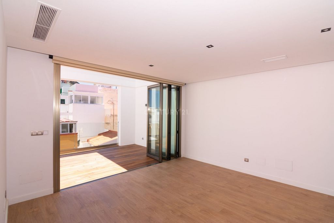




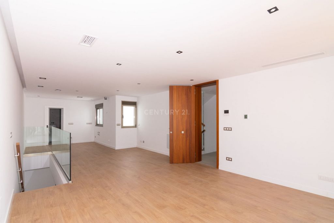
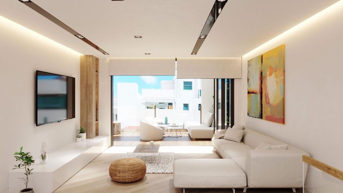
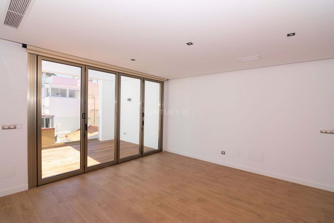
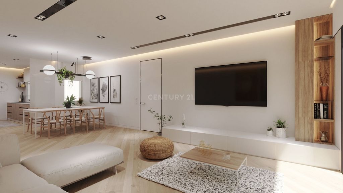
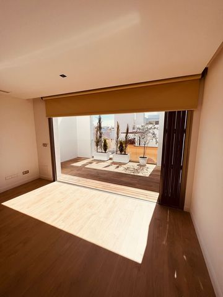
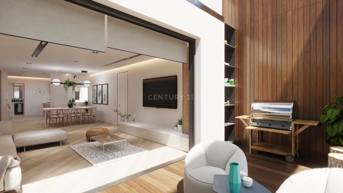
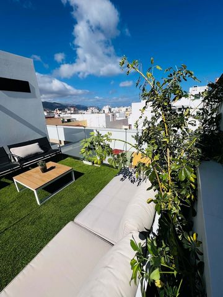
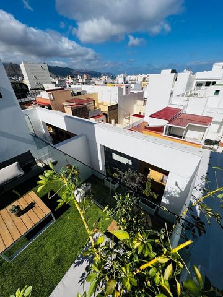

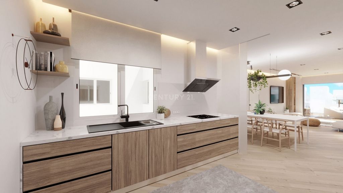
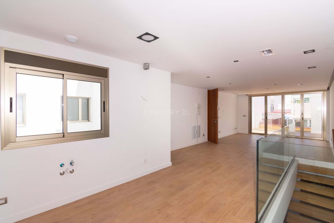
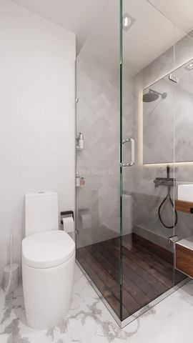

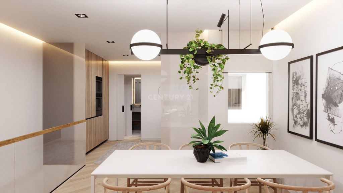
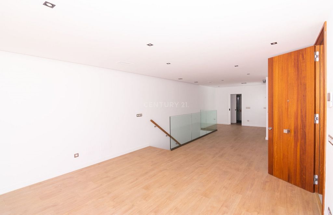
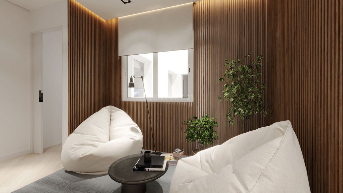
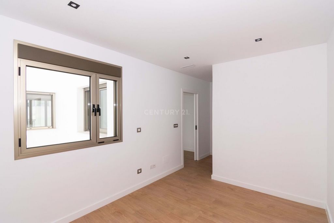
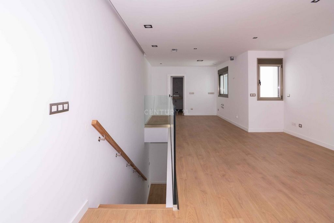


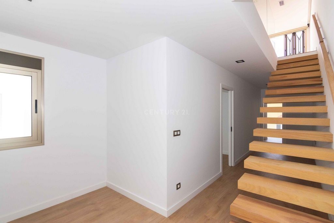

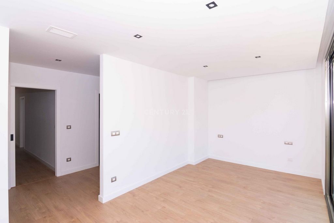
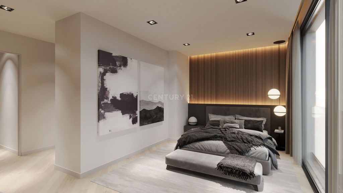
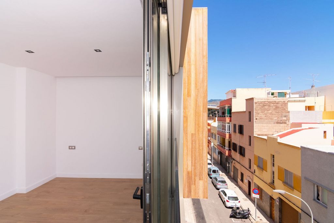


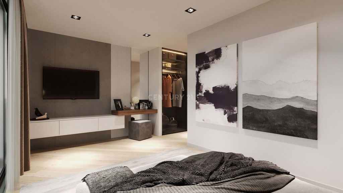


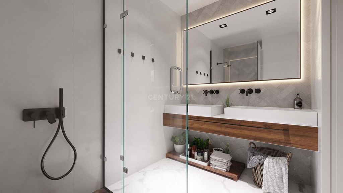
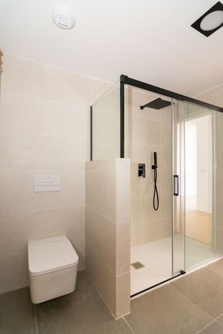
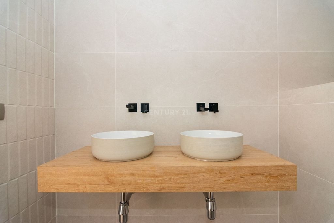





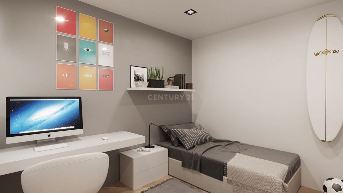
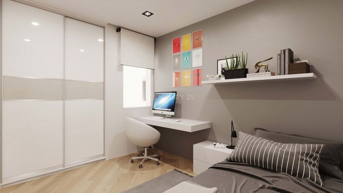
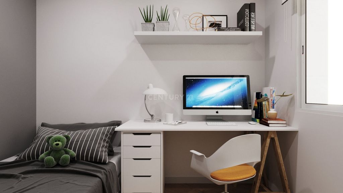
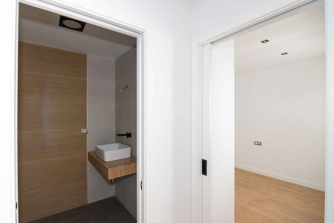

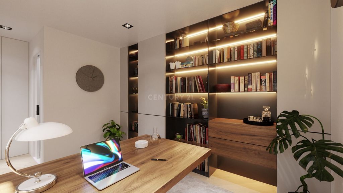


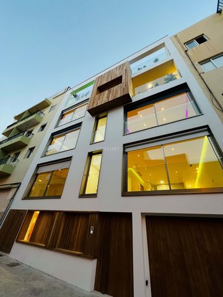

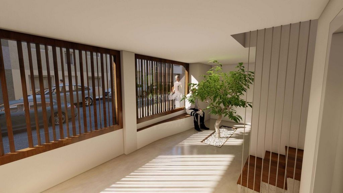

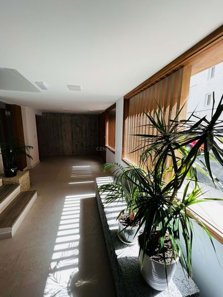
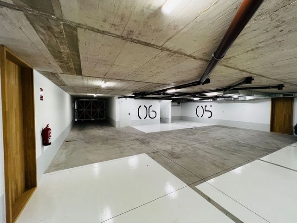
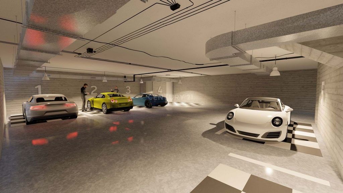
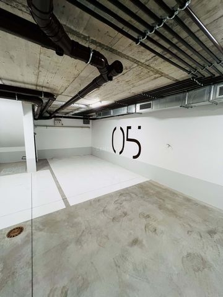
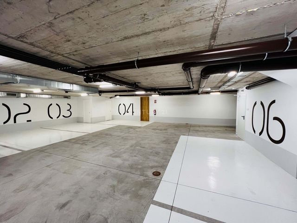

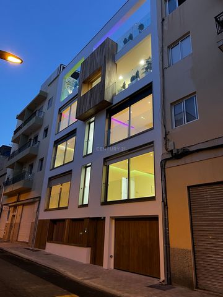
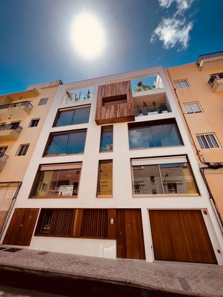
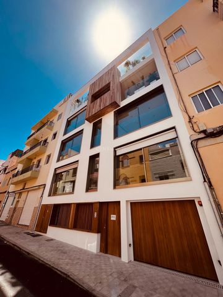
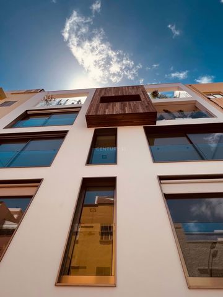
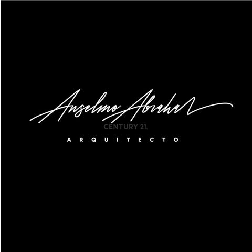
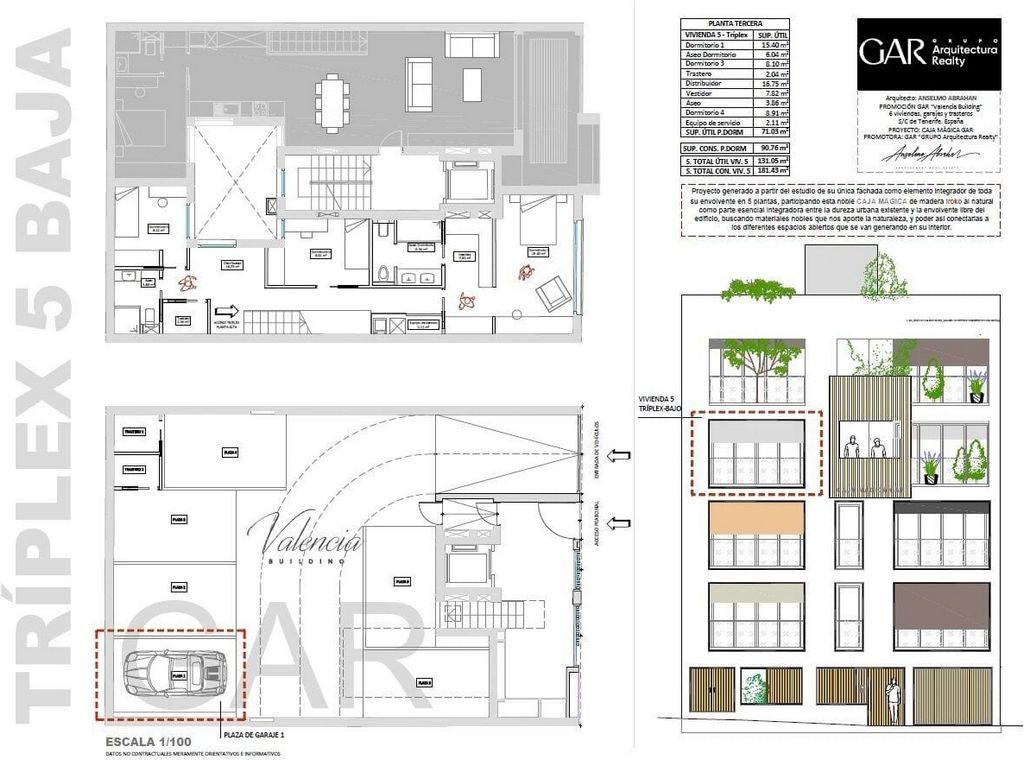

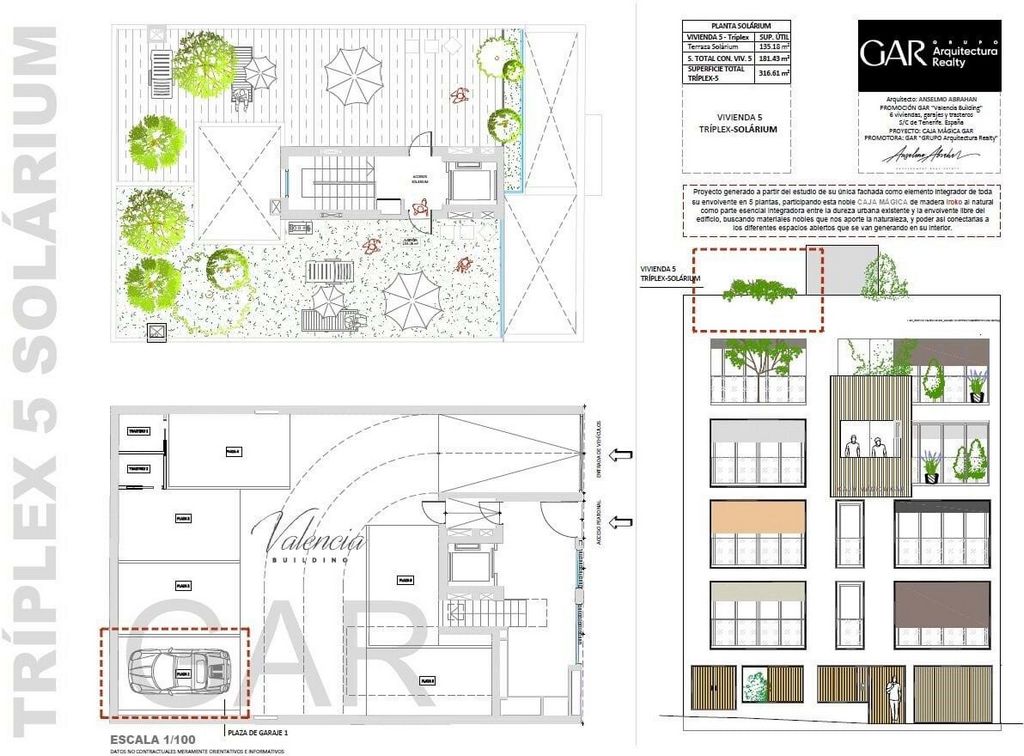
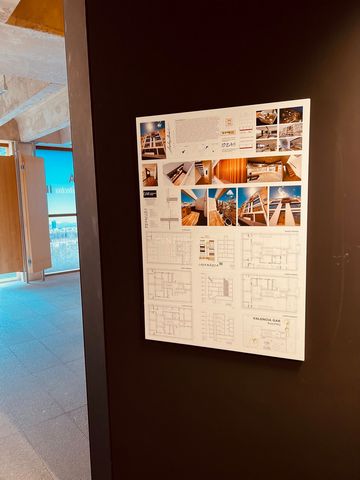
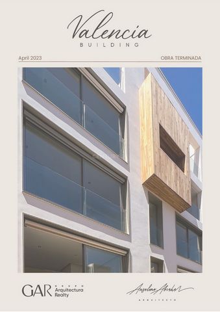



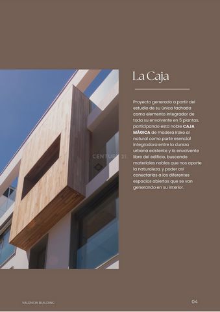
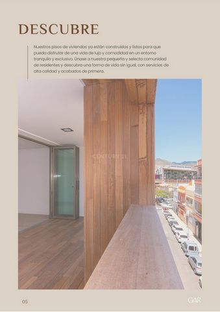
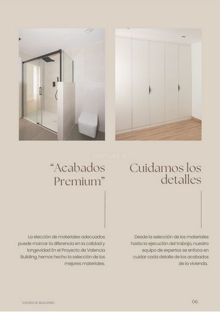
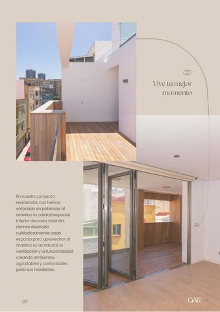
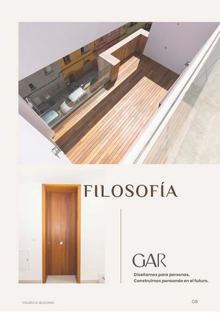
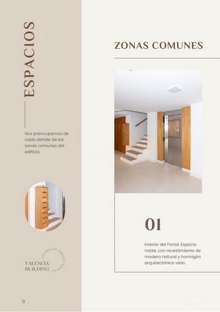
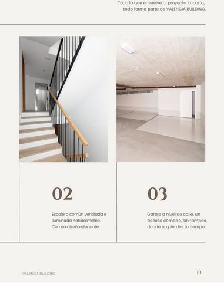
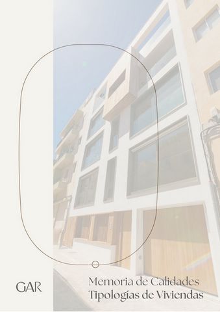
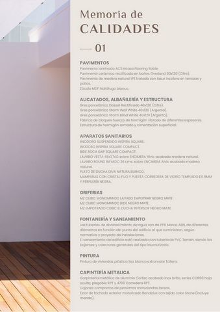

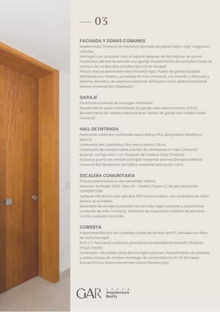
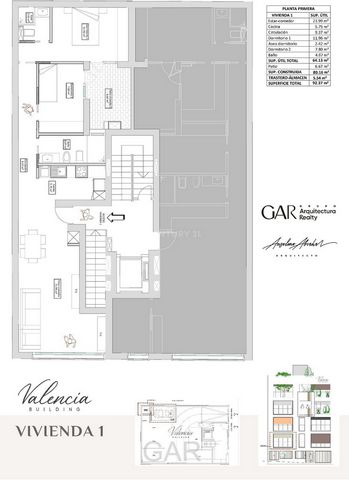
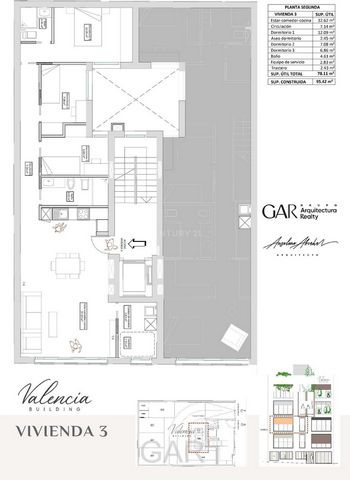

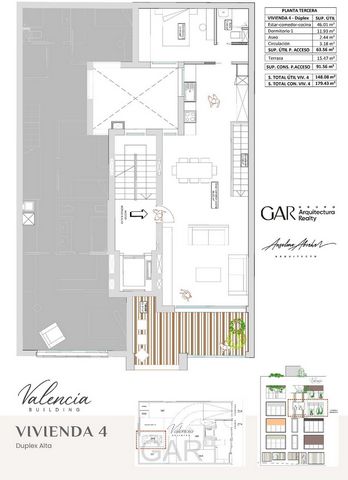


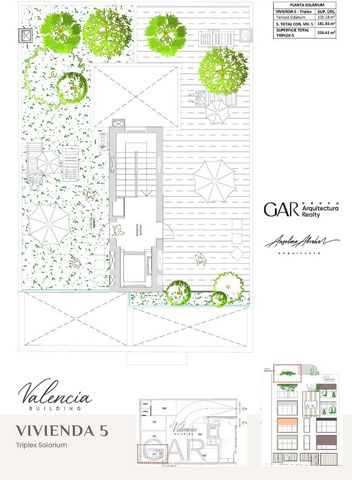
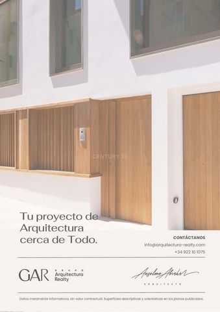
TRIPLEX PENTHOUSE WITH TWO SPECTACULAR TERRACES in exclusive BOUTIQUE STYLE RESIDENTIAL, selected for the exhibition of Residential Collective Buildings as one of the best projects in Spain of its style, exhibited at the Official College of Architects of Madrid, Sala Mercadal. This new work Finished in Santa Cruz de Tenerife just two streets from the Corte Inglés and a few meters from the La Salle school and the emblematic theater L'Incanto Espacio Cultural. 5-storey building consisting of 6 homes with garages, storage rooms and terraces. Its modern design described by its Architect Anselmo Abrahan as a project generated from the study of its single façade as an integrating element of its entire envelope on 5 floors, participating this noble MAGIC BOX of natural Iroko wood as an essential integrating part between the current urban fabric and the free envelope designed for this building.A unique sanctuary of beauty, architecture and calm, in a privileged location, this exclusive triplex will exceed all your expectations. If what you really want is to live in an exclusive home, unique in its architecture with the feeling of living in a two-storey house plus solarium but in a BOUTIQUE STYLE residential building in the middle of the city, look no further because you have achieved it. Designed for an exquisite and minimalist taste where you can feel comfort, luxury and design in all rooms. The entrance to the triplex is through the upper fourth floor, connecting with the lower one by a one-flight staircase with natural Iroko (mulberry) wooden steps. On the upper access floor you will find a kitchen open to a spacious living-dining room illuminated by an open terrace of 15.05 m2. On this same floor you will have a double bedroom for guests or space for an office and a full bathroom en suite. On the ground floor of the house you will have three bedrooms and a full bathroom. The master bedroom consists of a large dressing room that gives access to a large double en-suite bathroom. It has a storage room for storage and a utility room for service equipment. This triplex includes fully installed and fully functioning air conditioning, Fíbaro home automation system through a mobile application (App) at the entrance of the house, access portal to the building, garage, façade blind in living room-terrace and LED lighting recesses. All blinds are motorized and colored blinds on the façade with remote control. It has a large garage space on the ground floor that is very easy to access (not a basement), comfortable and open plan without pillars in between. Emblematic access door to the Iroko (mulberry) wooden house designed from high rise (floor to ceiling). Perimeter LED pitting line with remote control for color change and lighting in the living-dining area. And finally, you can enjoy a solarium space of 65.54 m2 where spending some time reading or enjoying with your loved ones next to the bright SOL de Canarias will become unforgettable magical moments. For more information, you can request a Quality Report. Data for information purposes only, with no contractual value. Descriptive and indicative surfaces in the published plans. Taxes and transmission charges not included in the sale price. The published constructed area is detailed in the breakdown of the surface table of the plan attached to the publication, which includes housing, terrace and solarium. Voir plus Voir moins VENTA DIRECTA DEL PROMOTOR.
ÁTICO TRÍPLEX CON DOS TERRAZAS ESPECTACULARES en exclusivo RESIDENCIAL ESTILO BOUTIQUE, seleccionado para la exposición de edificios Colectivos Residenciales como uno de los mejores proyectos en España de su estilo, expuesto en el Colegio Oficial de Arquitectos de Madrid, Sala Mercadal. Esta obra nueva Terminada en Santa Cruz de Tenerife a tan solo dos calles del Corte Inglés y a pocos metros del colegio La Salle y el emblemático teatro L´Incanto Espacio Cultural. Edificio de 5 plantas integrado por 6 viviendas con garajes, trasteros y terrazas. Su moderno diseño descrito por su Arquitecto Anselmo Abrahan como un proyecto generado a partir del estudio de su única fachada como elemento integrador de toda su envolvente en 5 plantas, participando esta noble CAJA MÁGICA de madera Iroko al natural como parte esencial integradora entre la trama urbana actual y la envolvente libre diseñada para este edificio.Un santuario único de belleza, Arquitectura y calma, en una localización privilegiada, este exclusivo tríplex superará todas tus expectativas. Si lo que realmente quieres es vivir en una vivienda exclusiva, única en su arquitectura con la sensación de vivir en una casa de dos plantas más solarium pero en un edificio residencial ESTILO BOUTIQUE en el medio de la ciudad, no busques más porque lo has conseguido. Diseñado para un gusto exquisito y minimalista donde podrás sentir el confort, lujo y diseño en todas las estancias. La entrada del tríplex se realiza por la cuarta planta superior conectándose con la inferior mediante una escalera de un tramo con peldaños de madera Iroko (morera) al natural. En la planta alta de acceso encontrarás una cocina abierta a un amplio salón-comedor iluminado por una terraza descubierta de 15,05 m2. En esta misma planta contarás con un dormitorio doble para invitados o espacio para oficina y baño completo en suite. En la planta baja de la vivienda contarás con tres dormitorios y un baño completo. El dormitorio principal consta de un gran vestidor que da acceso a un amplio baño doble en suite. Cuenta con un espacio de trastero como almacenamiento y de solana para equipos de servicios. Este tríplex incluye aire acondicionado totalmente instalado y en pleno funcionamiento, sistema domótico Fíbaro mediante Aplicación móvil (App) en la entrada de la vivienda, portal de acceso al edificio, garaje, estor de fachada en salón-terraza y foseados LED de iluminación. Todas las persianas son motorizadas y estores de colores en fachada con mando a distancia. Dispone de una amplia plaza de garaje en planta baja de muy fácil acceso (no sótano), cómoda y diáfana sin pilares de por medio. Puerta emblemática de acceso a la vivienda de madera Iroko (morera) diseñada de gran altura (de piso a techo). Línea de foseado LED perimetral con mando a distancia para cambio de colores e iluminación en la zona de estar-comedor. Y para finalizar podrás disfrutar de un espacio de solarium de 65,54 m2 donde pasar un rato de lectura o disfrutar con tus seres más queridos al lado del brillante SOL de Canarias se convertirán en momentos mágicos inolvidables. Para más información puede solicitar Memoria de Calidades. Datos meramente informativos, sin valor contractual. Superficies descriptivas y orientativas en los planos publicados. Impuestos y gastos de transmisión no incluidos en el precio de venta.La superficie construida publicada se detalla en el desglose del cuadro de superficie del plano adjunto a la publicación, el cual incluye vivienda, terraza y solarium. DIRECT SALE OF THE DEVELOPER.
TRIPLEX PENTHOUSE WITH TWO SPECTACULAR TERRACES in exclusive BOUTIQUE STYLE RESIDENTIAL, selected for the exhibition of Residential Collective Buildings as one of the best projects in Spain of its style, exhibited at the Official College of Architects of Madrid, Sala Mercadal. This new work Finished in Santa Cruz de Tenerife just two streets from the Corte Inglés and a few meters from the La Salle school and the emblematic theater L'Incanto Espacio Cultural. 5-storey building consisting of 6 homes with garages, storage rooms and terraces. Its modern design described by its Architect Anselmo Abrahan as a project generated from the study of its single façade as an integrating element of its entire envelope on 5 floors, participating this noble MAGIC BOX of natural Iroko wood as an essential integrating part between the current urban fabric and the free envelope designed for this building.A unique sanctuary of beauty, architecture and calm, in a privileged location, this exclusive triplex will exceed all your expectations. If what you really want is to live in an exclusive home, unique in its architecture with the feeling of living in a two-storey house plus solarium but in a BOUTIQUE STYLE residential building in the middle of the city, look no further because you have achieved it. Designed for an exquisite and minimalist taste where you can feel comfort, luxury and design in all rooms. The entrance to the triplex is through the upper fourth floor, connecting with the lower one by a one-flight staircase with natural Iroko (mulberry) wooden steps. On the upper access floor you will find a kitchen open to a spacious living-dining room illuminated by an open terrace of 15.05 m2. On this same floor you will have a double bedroom for guests or space for an office and a full bathroom en suite. On the ground floor of the house you will have three bedrooms and a full bathroom. The master bedroom consists of a large dressing room that gives access to a large double en-suite bathroom. It has a storage room for storage and a utility room for service equipment. This triplex includes fully installed and fully functioning air conditioning, Fíbaro home automation system through a mobile application (App) at the entrance of the house, access portal to the building, garage, façade blind in living room-terrace and LED lighting recesses. All blinds are motorized and colored blinds on the façade with remote control. It has a large garage space on the ground floor that is very easy to access (not a basement), comfortable and open plan without pillars in between. Emblematic access door to the Iroko (mulberry) wooden house designed from high rise (floor to ceiling). Perimeter LED pitting line with remote control for color change and lighting in the living-dining area. And finally, you can enjoy a solarium space of 65.54 m2 where spending some time reading or enjoying with your loved ones next to the bright SOL de Canarias will become unforgettable magical moments. For more information, you can request a Quality Report. Data for information purposes only, with no contractual value. Descriptive and indicative surfaces in the published plans. Taxes and transmission charges not included in the sale price. The published constructed area is detailed in the breakdown of the surface table of the plan attached to the publication, which includes housing, terrace and solarium.