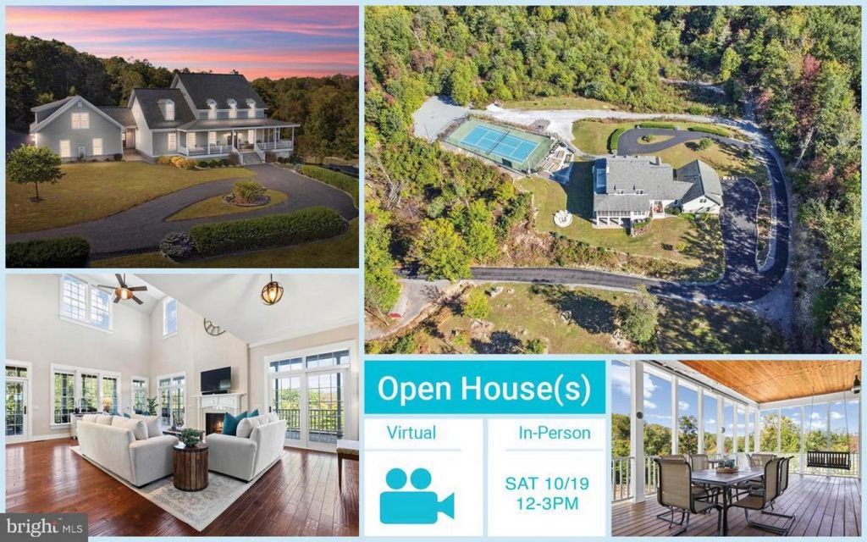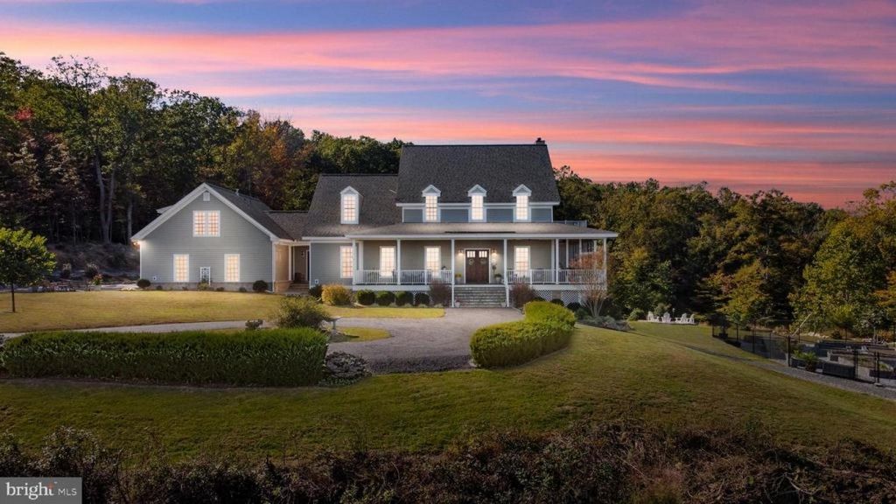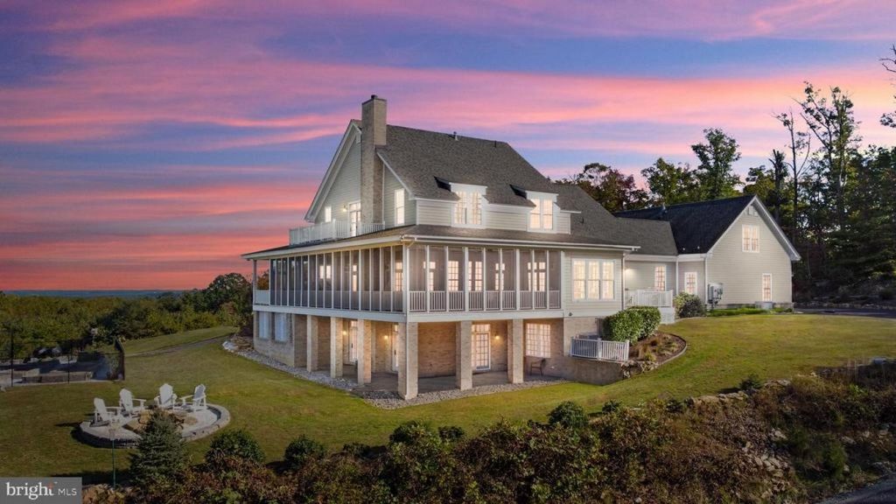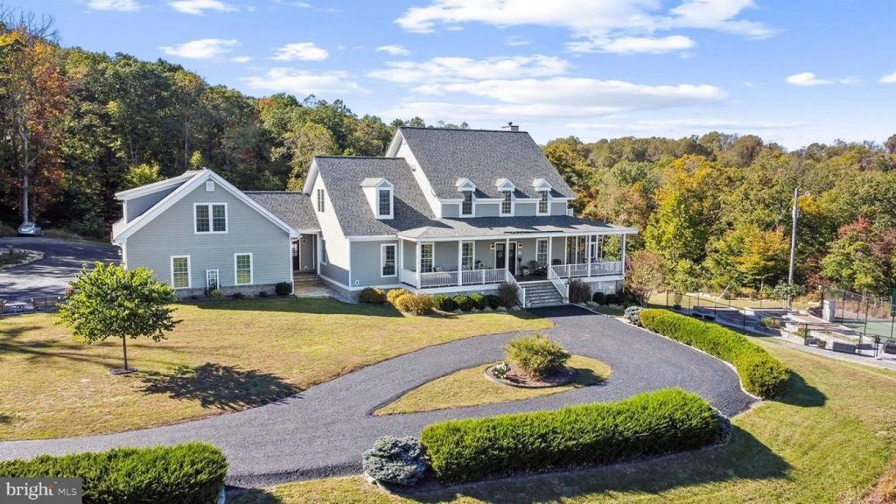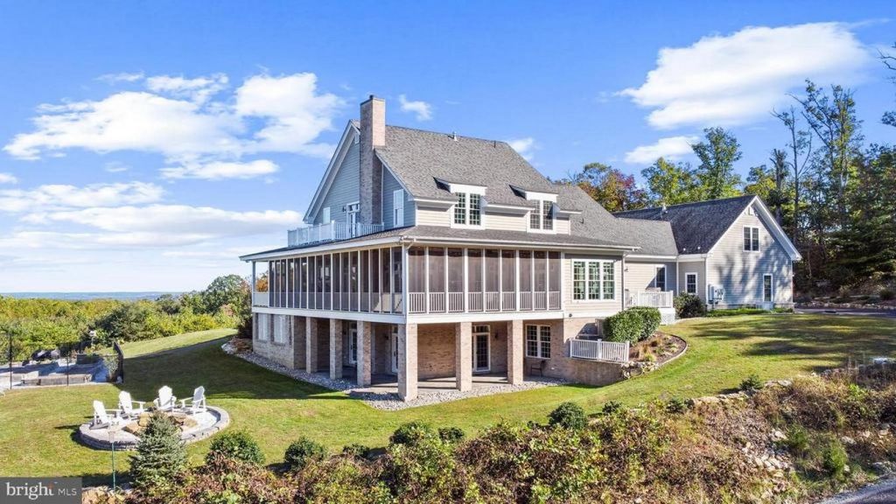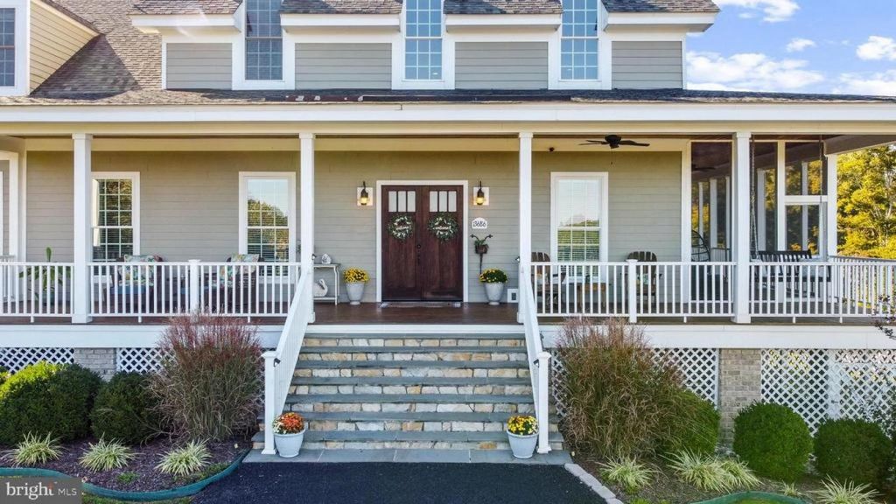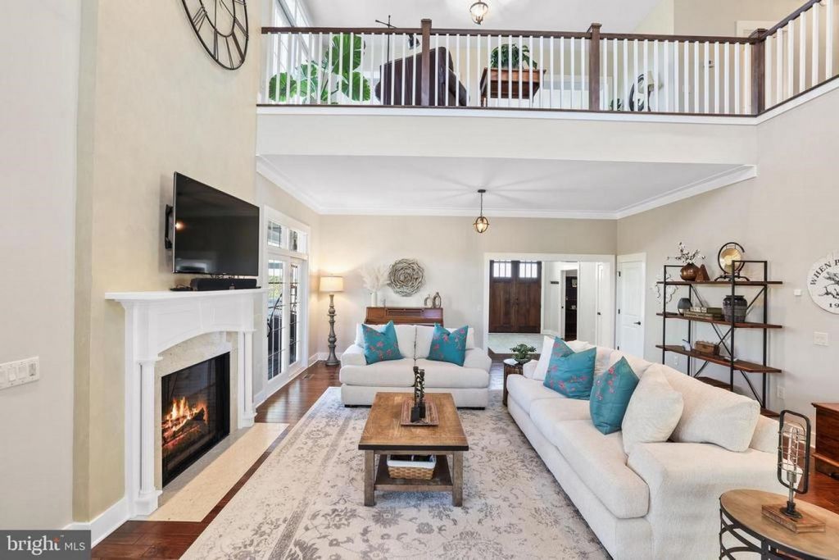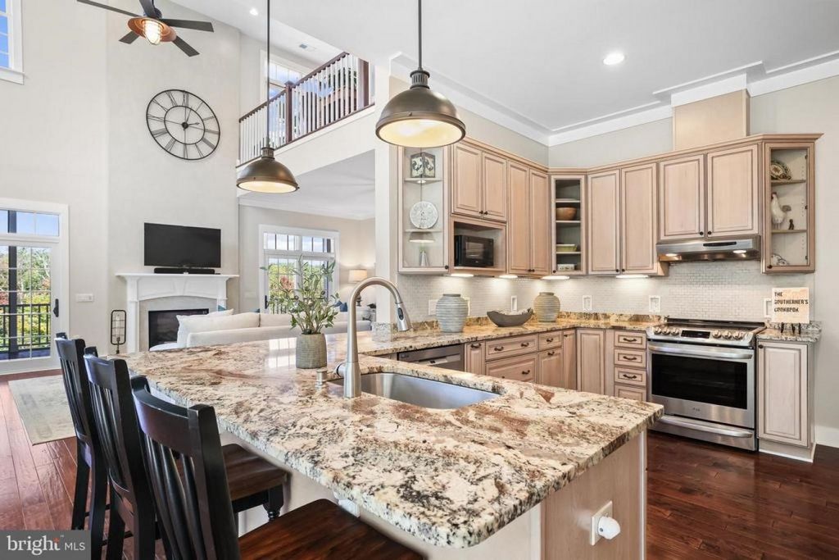CHARGEMENT EN COURS...
Maison & Propriété (Vente)
Référence:
EDEN-T101515418
/ 101515418
OPEN SAT 10/19 12-3 PM! Welcome to this stunning custom-built 5-bedroom, 5.5-bathroom modern farmhouse estate, situated on an expansive 18.5-acre lot. This exceptional property features its own private tennis/pickleball court, scenic walking paths, a healthy pond, and breathtaking panoramic views. As you step into the two-story foyer, you are greeted by a bright and open floor plan with high ceilings and beautiful hardwood floors spanning the main and upper levels. The sun-soaked, two-story living room offers abundant windows, stunning treetop vistas, and access to the screened-in porchâa perfect spot to take in the tranquil surroundings. The dining area is enveloped by nature, showcasing a wall of windows with fantastic views. The gourmet kitchen is a chef's dream, equipped with granite countertops, a large peninsula with bar seating, ample cabinetry, a pantry, stainless steel appliances, and a convenient coffee bar. The main level primary bedroom is a retreat with large windows, a walk-in closet, a cozy gas fireplace, and an ensuite bathroom that includes a double vanity, soaking tub, and separate shower. The main level also features a spacious home office, ideal for work or study. The upper level offers three additional bedrooms, each with large closets, and a Jack and Jill bathroom with a double vanity. A generous balcony overlooks the beautiful property, providing another peaceful space to relax. The expansive walkout lower level is perfect for entertaining, with a versatile recreation area, a full bathroom, a bar area, and a gym space that includes an infrared sauna. Additional storage space is abundant throughout. The property includes a spacious 925 sq. ft. apartment conveniently located above the expansive garage, accessible through the mudroom or separate garage door. It features a large bedroom and bathroom, a fully-equipped kitchen, and a comfortable living room, perfect for guests or extended stays. Step outside to your own nature oasis, featuring a wrap-around screened-in porch, a fire pit, a lower-level patio, a private tennis/pickleball court, graveled walking trails, a large pond, and a fenced garden area. The oversized 2-car garage and circular driveway offer ample parking. This home is equipped with Starlink internet services for high-speed connectivity, motion detector lights, and multiple safety features for your peace of mind. Embrace the luxury of mountain living in this impeccable, custom-built estate! Minutes to shopping, dining, and entertainment including Vanish Brewery, Hidden Brook Winery, Roots 657 Café and Local Market, and Leesburg Premium Outlets Easy access to major commuter routes such as Taylorstown Rd, Rt. 15/James Monroe Hwy and Rt. 7 Enjoy nearby parks and activities such as the Luckettâs Community Center and Park, Clarkâs Run Disc Golf course, Potomac River, Leesburg Animal Park, and Temple Hall Farm and Regional Park.
Voir plus
Voir moins
OPEN SAT 10/19 12-3 PM! Welcome to this stunning custom-built 5-bedroom, 5.5-bathroom modern farmhouse estate, situated on an expansive 18.5-acre lot. This exceptional property features its own private tennis/pickleball court, scenic walking paths, a healthy pond, and breathtaking panoramic views. As you step into the two-story foyer, you are greeted by a bright and open floor plan with high ceilings and beautiful hardwood floors spanning the main and upper levels. The sun-soaked, two-story living room offers abundant windows, stunning treetop vistas, and access to the screened-in porchâa perfect spot to take in the tranquil surroundings. The dining area is enveloped by nature, showcasing a wall of windows with fantastic views. The gourmet kitchen is a chef's dream, equipped with granite countertops, a large peninsula with bar seating, ample cabinetry, a pantry, stainless steel appliances, and a convenient coffee bar. The main level primary bedroom is a retreat with large windows, a walk-in closet, a cozy gas fireplace, and an ensuite bathroom that includes a double vanity, soaking tub, and separate shower. The main level also features a spacious home office, ideal for work or study. The upper level offers three additional bedrooms, each with large closets, and a Jack and Jill bathroom with a double vanity. A generous balcony overlooks the beautiful property, providing another peaceful space to relax. The expansive walkout lower level is perfect for entertaining, with a versatile recreation area, a full bathroom, a bar area, and a gym space that includes an infrared sauna. Additional storage space is abundant throughout. The property includes a spacious 925 sq. ft. apartment conveniently located above the expansive garage, accessible through the mudroom or separate garage door. It features a large bedroom and bathroom, a fully-equipped kitchen, and a comfortable living room, perfect for guests or extended stays. Step outside to your own nature oasis, featuring a wrap-around screened-in porch, a fire pit, a lower-level patio, a private tennis/pickleball court, graveled walking trails, a large pond, and a fenced garden area. The oversized 2-car garage and circular driveway offer ample parking. This home is equipped with Starlink internet services for high-speed connectivity, motion detector lights, and multiple safety features for your peace of mind. Embrace the luxury of mountain living in this impeccable, custom-built estate! Minutes to shopping, dining, and entertainment including Vanish Brewery, Hidden Brook Winery, Roots 657 Café and Local Market, and Leesburg Premium Outlets Easy access to major commuter routes such as Taylorstown Rd, Rt. 15/James Monroe Hwy and Rt. 7 Enjoy nearby parks and activities such as the Luckettâs Community Center and Park, Clarkâs Run Disc Golf course, Potomac River, Leesburg Animal Park, and Temple Hall Farm and Regional Park.
Référence:
EDEN-T101515418
Pays:
US
Ville:
Leesburg
Code postal:
20176
Catégorie:
Résidentiel
Type d'annonce:
Vente
Type de bien:
Maison & Propriété
Surface:
644 m²
Pièces:
5
Chambres:
5
Salles de bains:
5
WC:
1
