1 377 128 EUR
3 p
4 ch


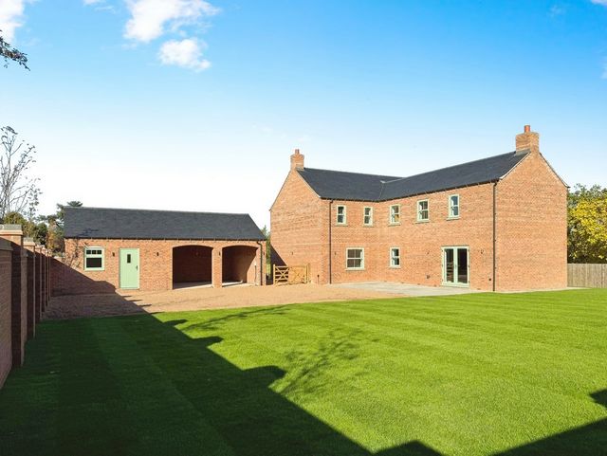
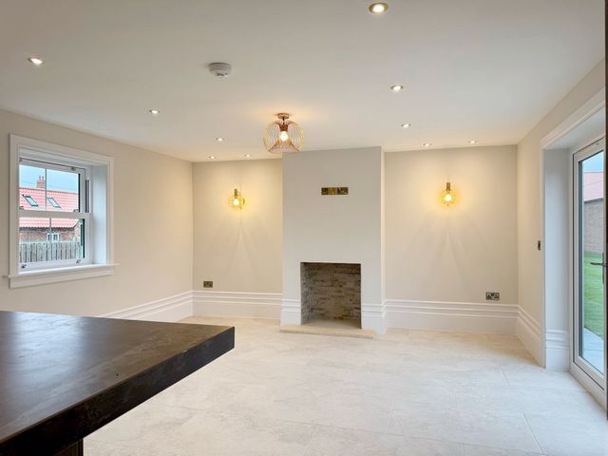

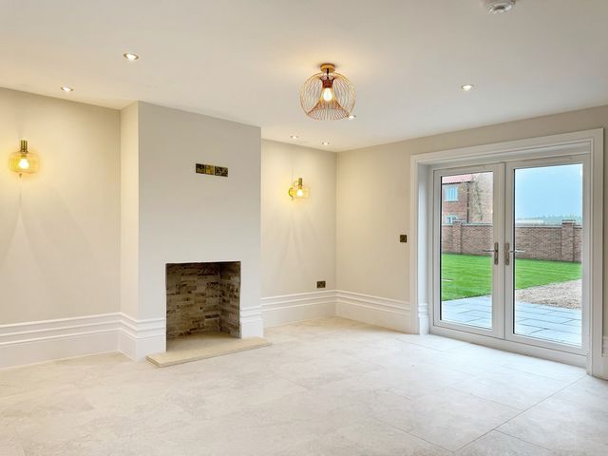
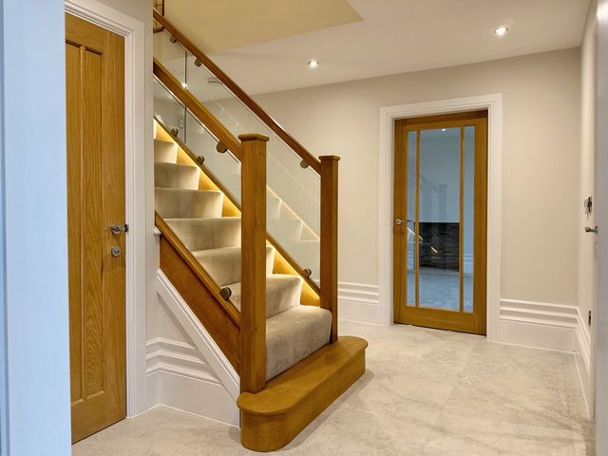

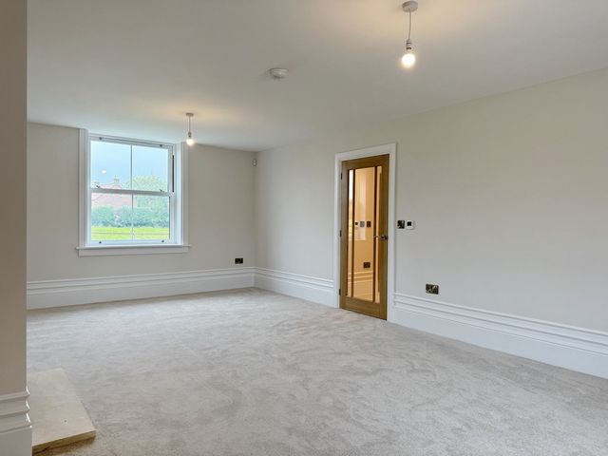
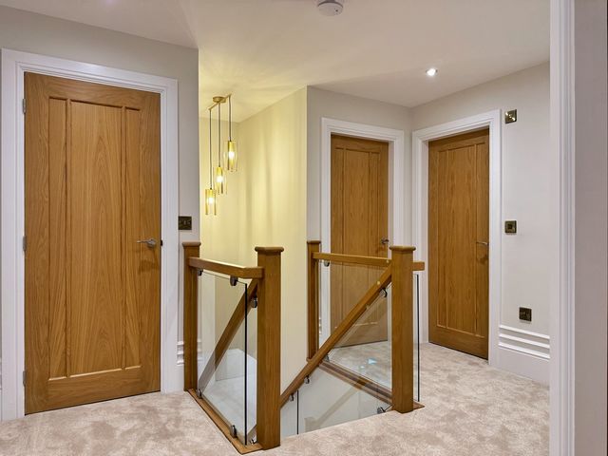

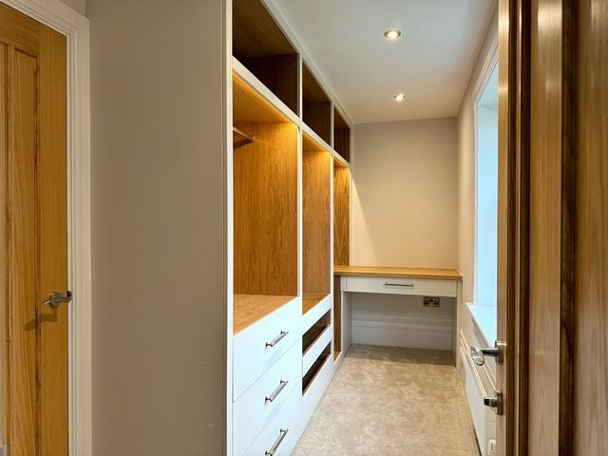

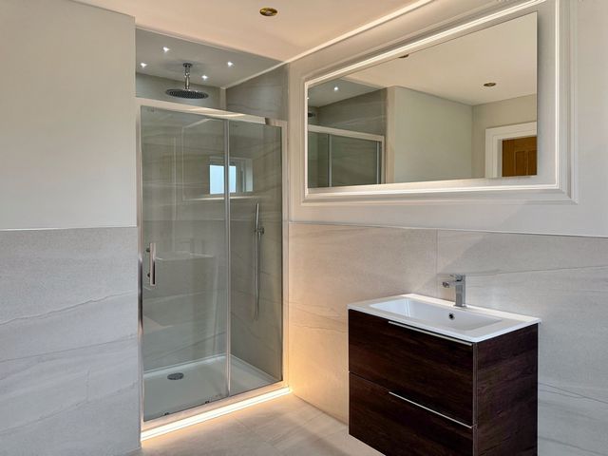
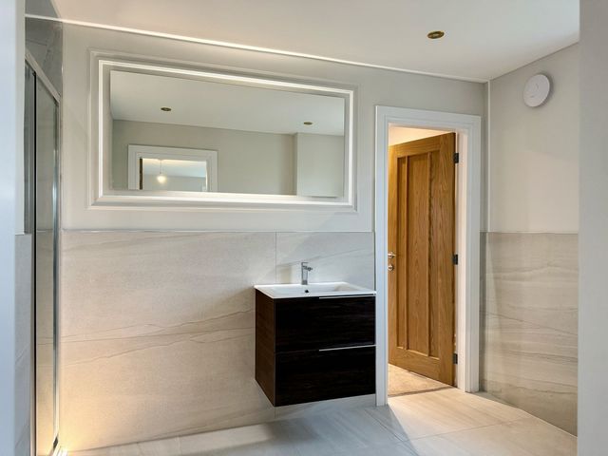
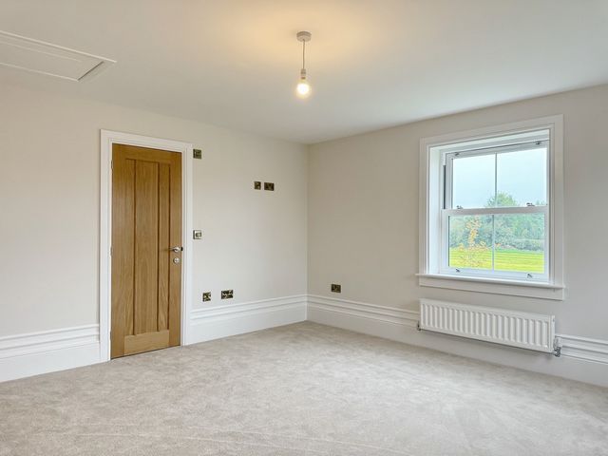
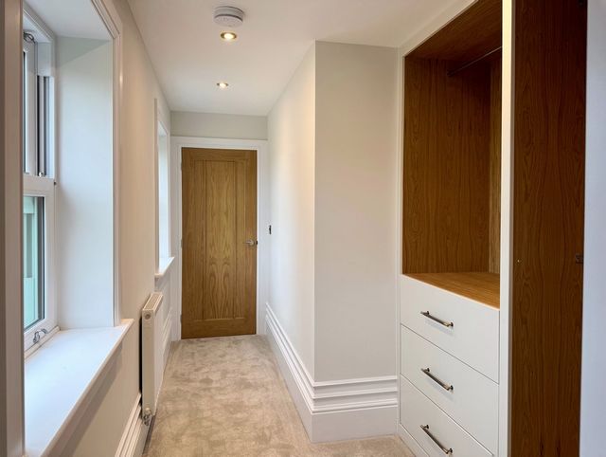
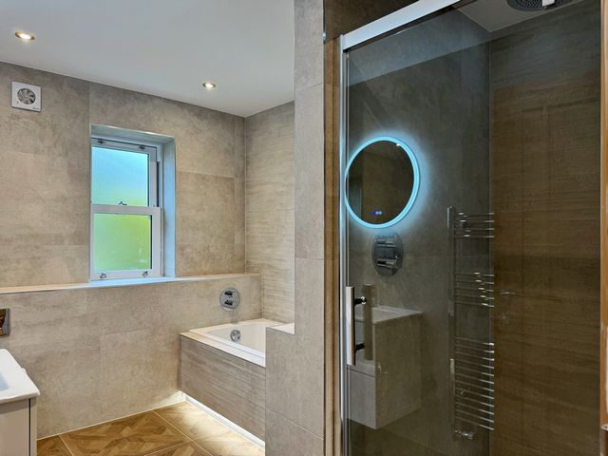

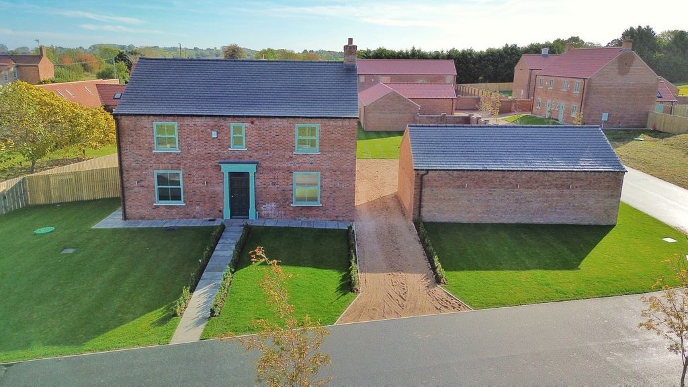




Features:
- Garage
- Garden Voir plus Voir moins A newly constructed and beautifully finished detached family home standing within walled grounds of around 1/3 acre in all. This truly enviable property occupies a commanding position in the heart of the highly desirable village of Everton. The property has been built by the well regarded Gr33n Homes and has been meticulously thought out boasting high quality materials, lavish fittings and an abundance of natural light. Constructed in a farmhouse design, the property blends all the benefits of 21st century living with the style and charm of a more traditional family home. Being just one of five properties on this exclusive development, the property benefits from a substantial plot and far-reaching countryside views. The sprawling living accommodation is set over two floors and comprises of a porch, leading through to a welcoming entrance hall which flows to the ground floor living accommodation, with downstairs WC. The heart of the home is a truly stunning dining kitchen fitted with an extensive range of high-quality base and wall units along with a number of built in appliances and large central island. The room is a fantastic space for entertaining and gives room for a dining table along with patio doors leading out to the rear gardens. Deep skirtings and feature fireplace bring a sense of warmth to the room. There is a separate utility room fitted with a range of base and wall units and gives separate access to the garden. A large dual aspect sitting room provides the idea space to relax and unwind, with a second reception room which could be used as a snug, formal dining room or a fifth bedroom should a buyer so wish. The first floor sees a bespoke oak staircase and galleried landing and leads to a luxurious master suite with a dressing room with fitted storage as well as en suite shower facilities. Bedroom two provides the perfect guest suite, again with fitted storage and en suite facilities. There are a further two large double bedrooms, of which bedroom three shares jack and jill en suite shower facilities and bedroom four is served by a large house bathroom. Externally the property occupies a substantial plot and has a double garage with an additional room proving further accommodation which would be ideal for use as a home office or gym. The gardens are mainly laid to lawn with a number of patio areas ideal for al fresco dining. Location The property is located in the popular village of Everton, around 3 miles from the attractive market town of Bawtry. Retford (approximately 8 miles) serves the local villages and has a main line rail link with London Kings Cross (105 minutes). Gainsborough is also within easy reach and offers a wealth of shops and amenities. Everton is conveniently located for the A1 network at Blyth, which gives excellent access to London and to the North, the M18, M62 and M1. Sheffield is approximately 30 minutes drive away and Leeds and Nottingham are within an hour commute. The village has excellent local facilities including a primary school, two public houses, farm shop and a hairdressing salon. The surrounding area offers a good selection of local junior and secondary schools, with Queen Elizabeth’s Grammar school at Gainsborough being one of the more desirable, and private education is available at Ranby School and Worksop College. Close by are walks which offer access to open countryside. On the doorstep is Barrow Hill natural reserve, with Sherwood Forest, National Trust Clumber Park and a variety of other attractions being within short travelling distance. The historic city of Lincoln is just a short drive away, which offers Lincoln Cathedral, Castle, University, Cinema and numerous shops and boutiques along with many eating establishments.
Features:
- Garage
- Garden