CHARGEMENT EN COURS...
Wigglesworth - Maison & propriété à vendre
1 431 016 EUR
Maison & Propriété (Vente)
3 p
4 ch
2 sdb
Référence:
EDEN-T101817640
/ 101817640
Référence:
EDEN-T101817640
Pays:
GB
Ville:
Tosside
Code postal:
BD23 4SJ
Catégorie:
Résidentiel
Type d'annonce:
Vente
Type de bien:
Maison & Propriété
Pièces:
3
Chambres:
4
Salles de bains:
2
Garages:
1
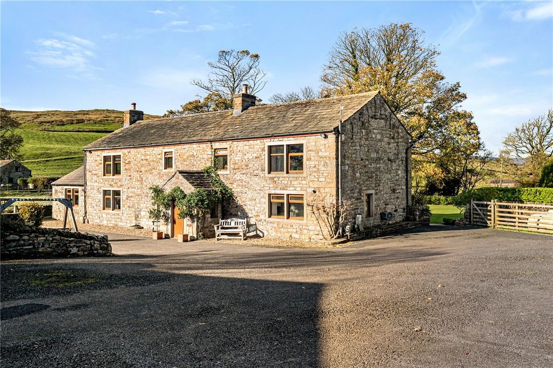






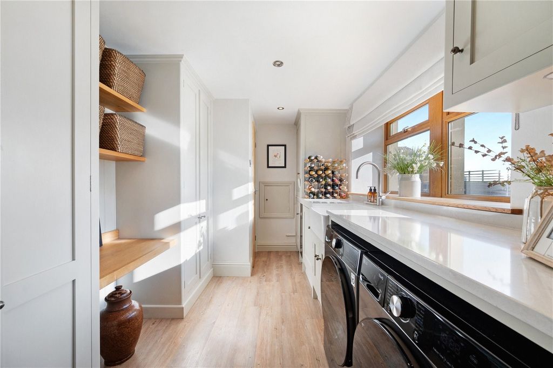

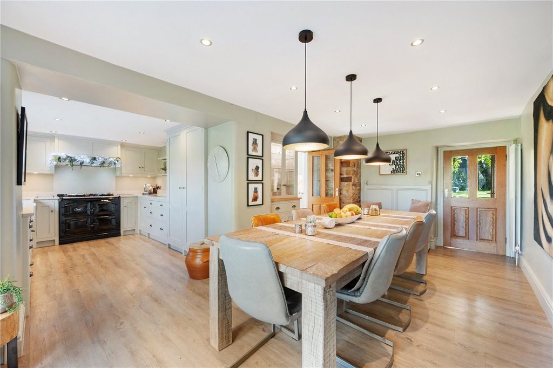



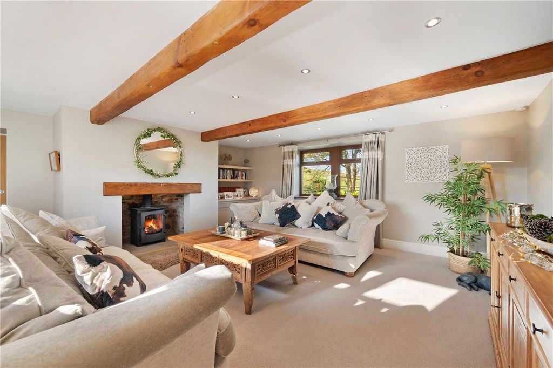
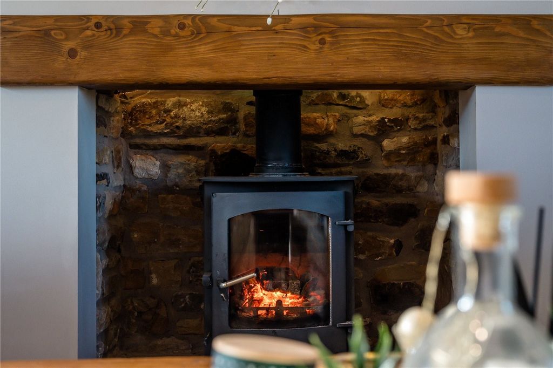


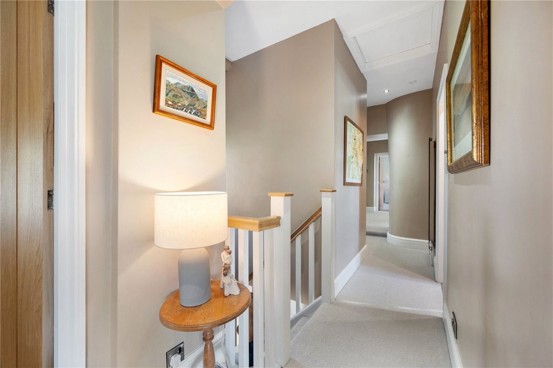
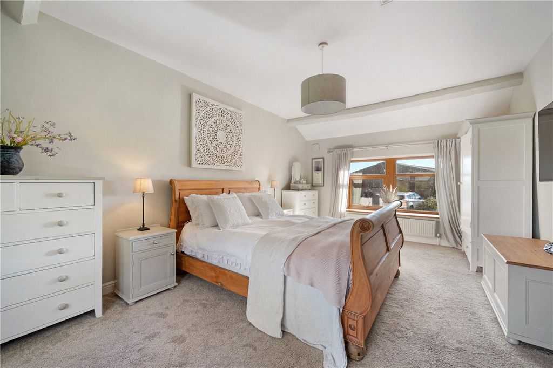
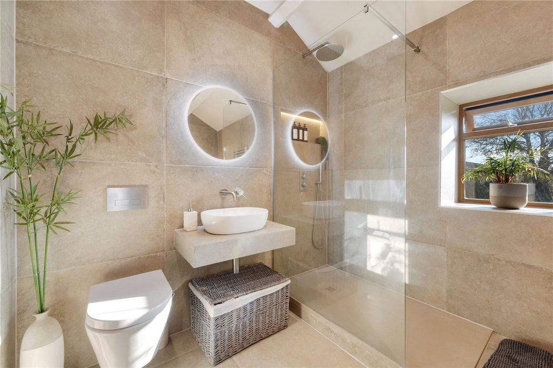


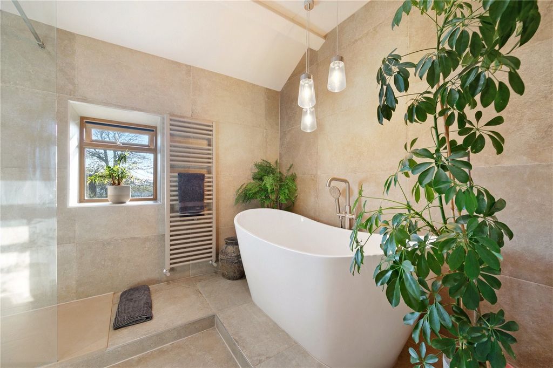


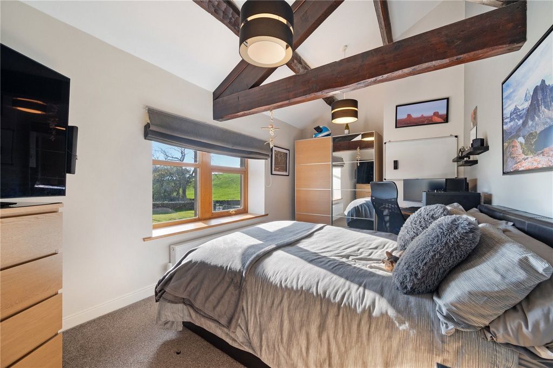

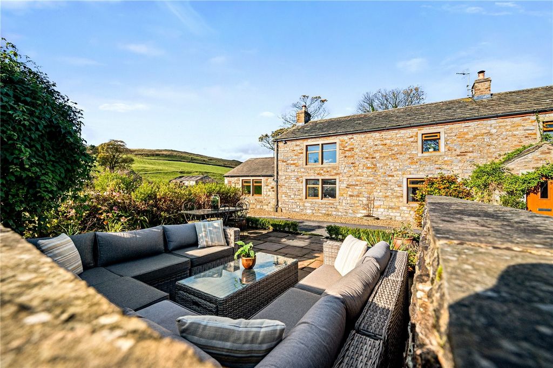
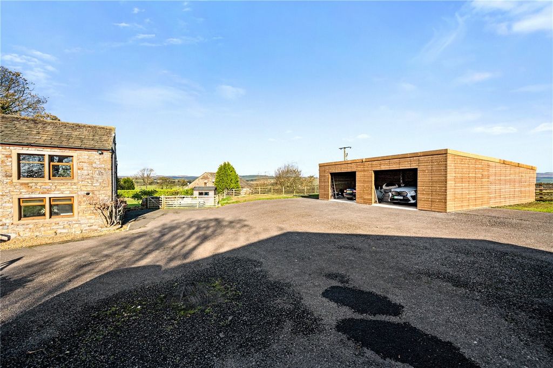
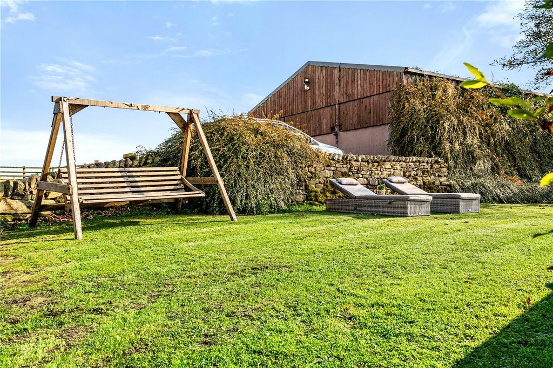
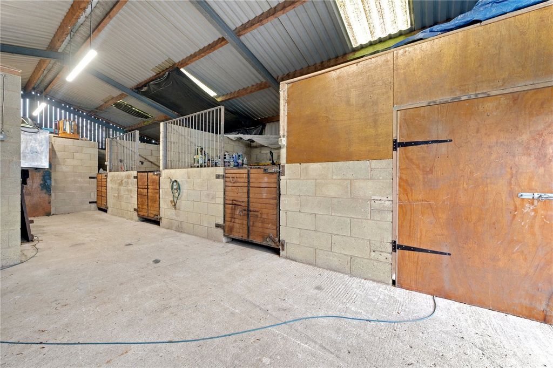

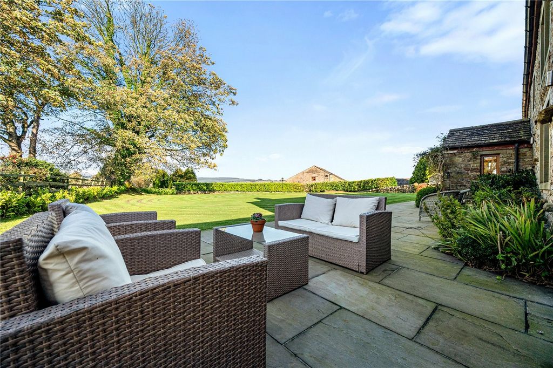
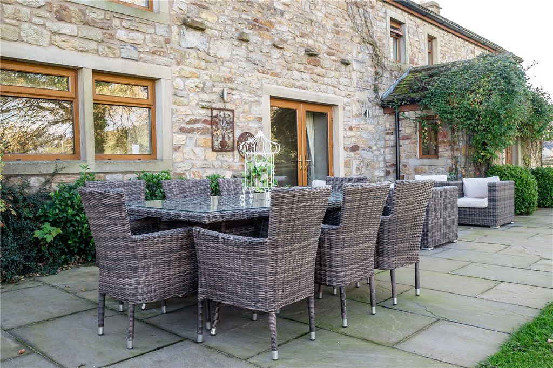
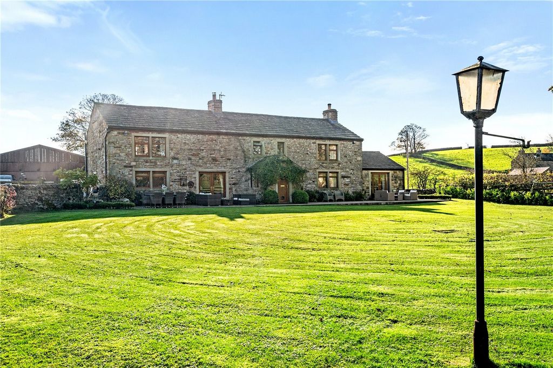
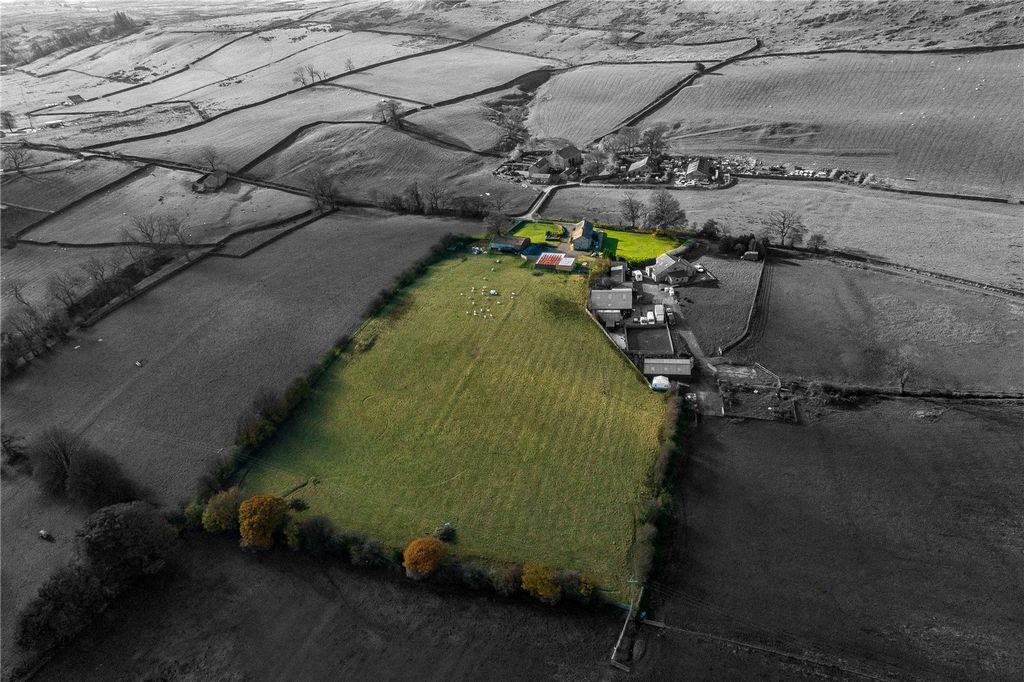

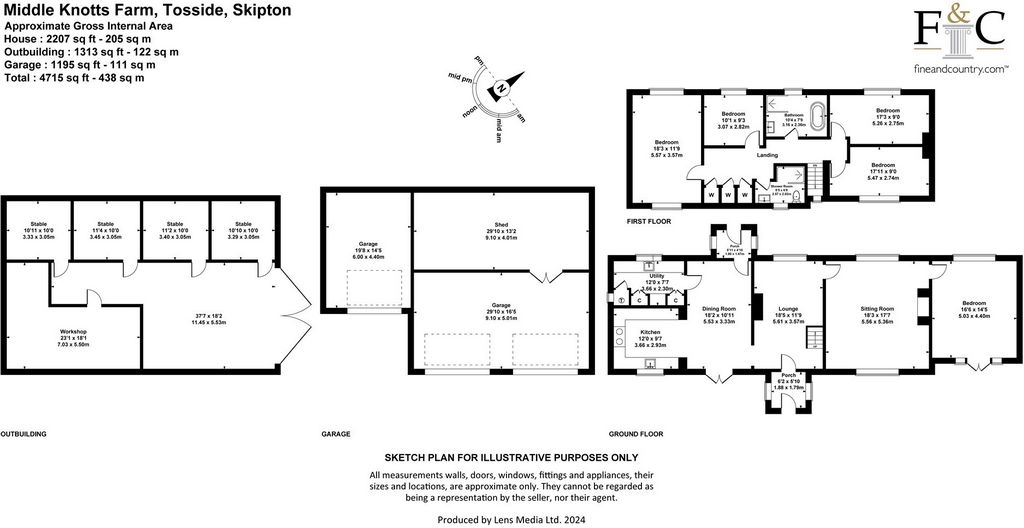

Features:
- Garage
- Garden Voir plus Voir moins Presenting an exceptional detached family residence, this impeccably modernised Lancashire Long Farmhouse enjoys a tranquil countryside setting, offering captivating views of the Yorkshire Dales.The accommodation begins with a welcoming entrance porch, leading to a spacious reception dining area featuring built-in storage and display cabinets. French doors open to the rear garden, while the bespoke kitchen from Eastburn’s showcases a range of base and eye-level cupboards, a thermostatically controlled electric AGA with two hot plates and three ovens, integrated full length fridge and dishwasher, Belfast sink with a Quooker tap, and quartz countertops with matching upstands. The utility room offers further storage, space for a washing machine and dryer, wine chiller, an integrated freezer, a Belfast sink, and houses the wall-mounted boiler and there is a downstairs WC off. The Snug boasts a wood-burning stove set upon a stone hearth, with access to the rear porch, while the sitting room offers dual aspect views and another wood-burning stove. The family room (currently set up as a bedroom), with French doors opening onto the rear garden, provides additional space for relaxation.Upstairs, the landing includes built-in wardrobes and storage, leading to four generously proportioned bedrooms. The principal bedroom enjoys stunning dual-aspect views, while bedrooms three and four feature vaulted ceilings with exposed roof timbers. The luxurious family bathroom offers a freestanding bath, walk-in rainfall shower, and underfloor heating, complemented by tiled floor with under floor heating and tiled walls. The additional shower room is equally refined, featuring a walk-in shower, underfloor heating, and stylish fixtures.Set on approximately 4.62 acres, Middle Knotts Farm offers expansive formal gardens to the front and rear, beautifully maintained, stocked and bordered by mature plants, trees, and shrubs. A five-bar gate leads to a hard-standing driveway with ample parking, an open triple garage and cosy patio area. The rear garden features a spacious Indian stone patio, perfect for outdoor entertaining. A large field offers breathtaking views of Pen Y Ghent, while the detached barn includes four stables, a tack room, and a workshop, all equipped with power, lighting, and water.This stunning home must be viewed to be truly appreciated.Freehold I EPC: E I Council Tax Band: D
Features:
- Garage
- Garden