598 751 EUR
2 p
4 ch


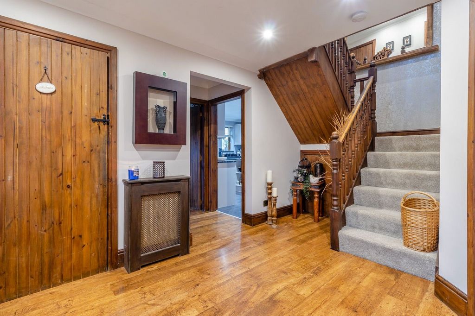

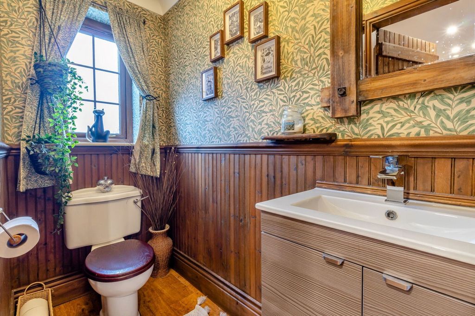
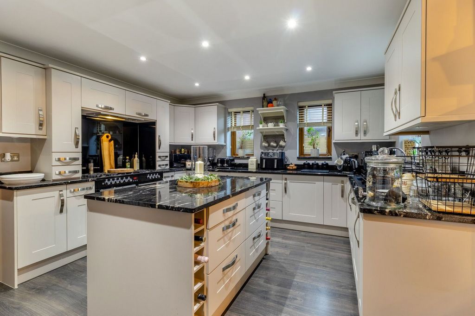



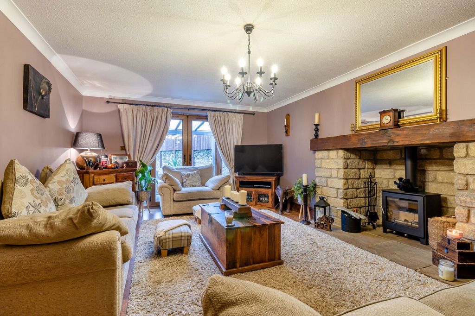


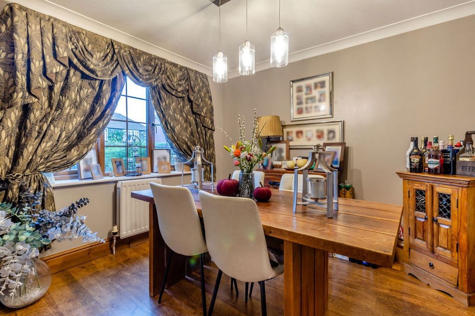

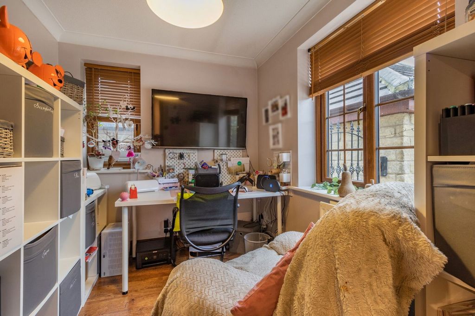
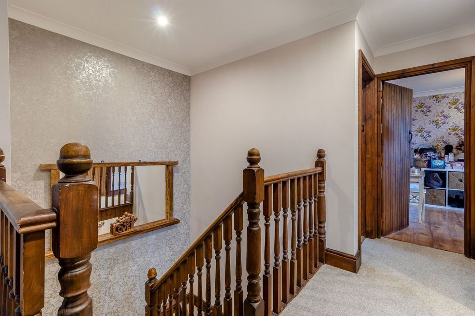
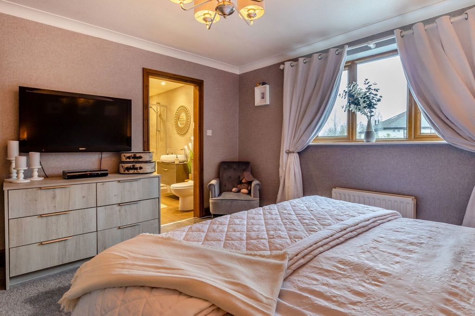
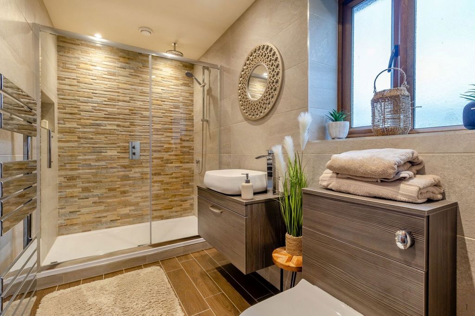
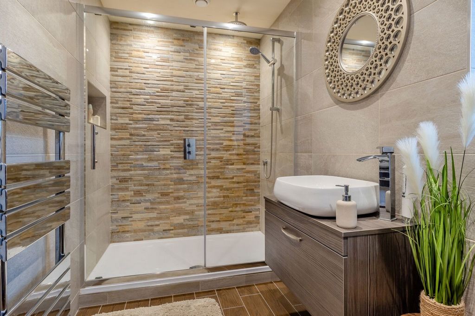

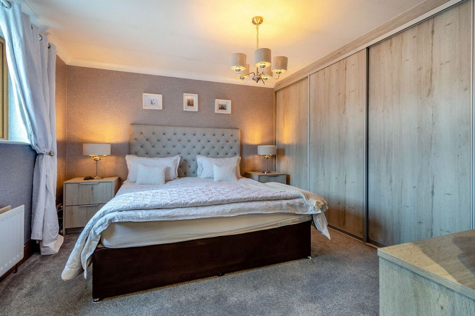
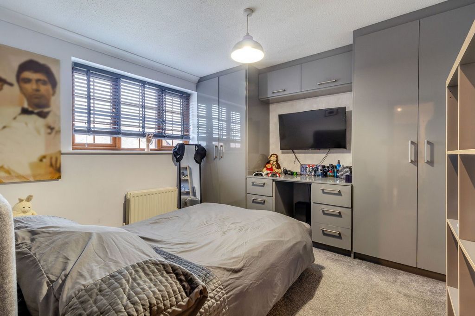

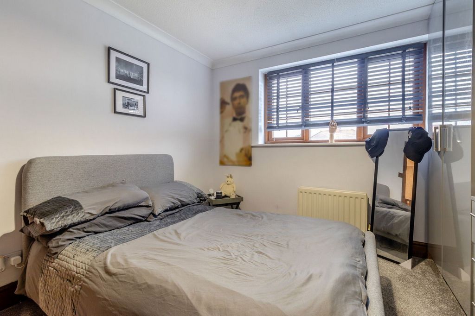
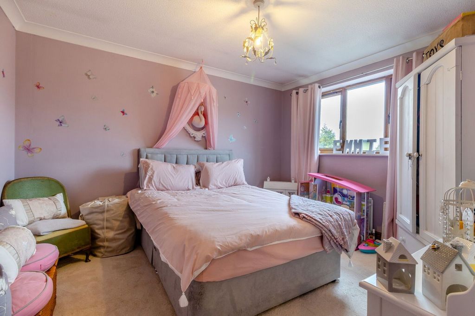

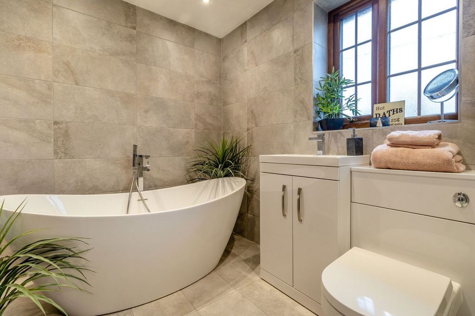

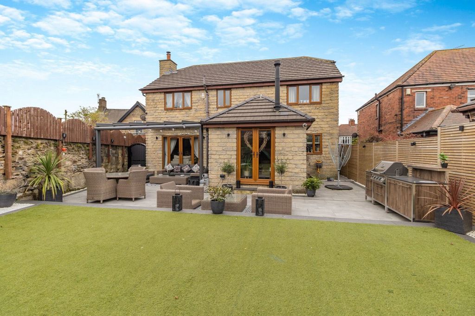
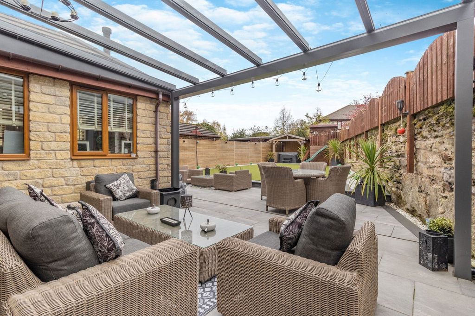

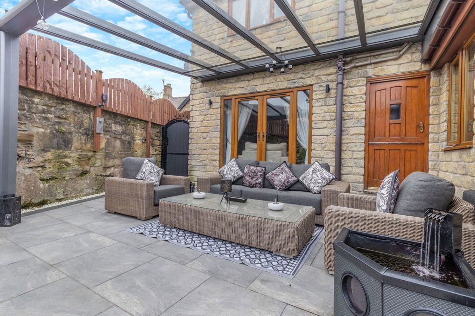
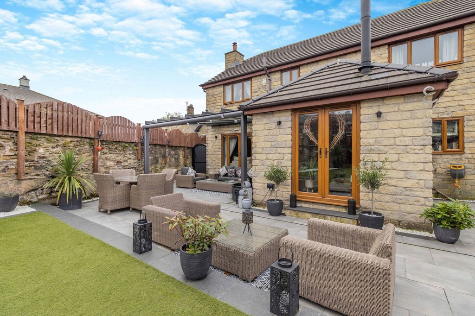

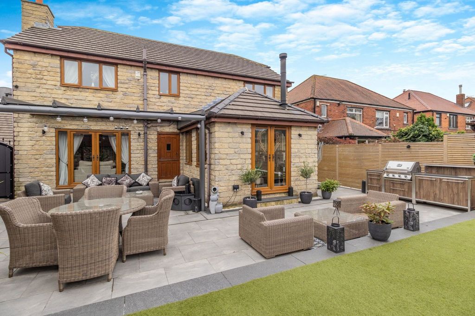


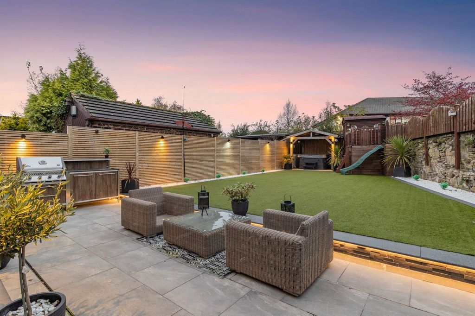
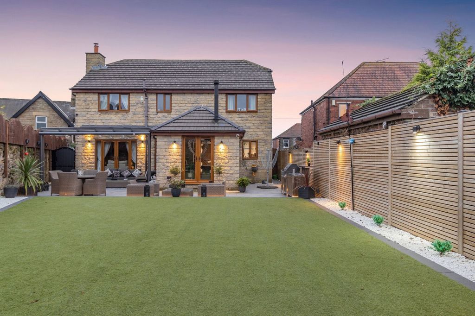
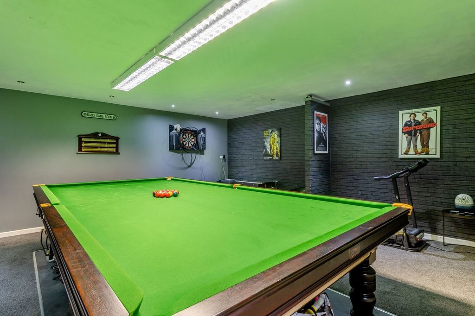

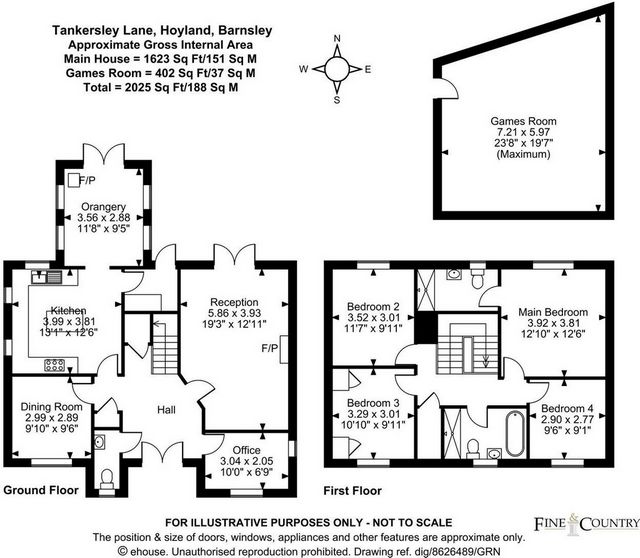
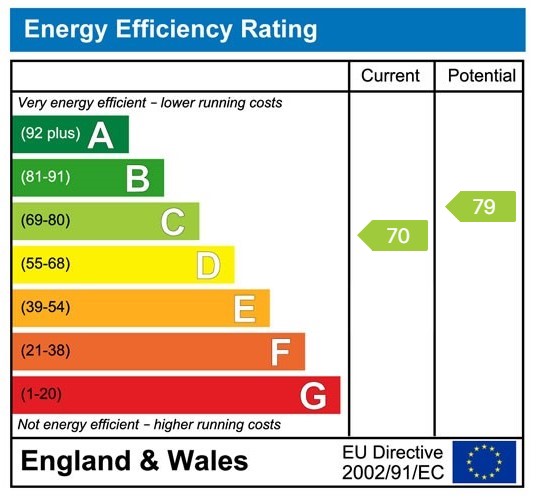
The property is presented to an exceptional standard throughout, has modern fitments to the kitchen and bathroom, benefits from a garden room which is open plan to the kitchen; the ground floor incorporating a spacious hallway, lounge, dining room, kitchen, utility, home office and garden room, whilst four bedrooms to the first floor are complimented by two bathrooms. The rear gardens are well proportioned and have been professionally landscaped for minimal maintenance.
The property enjoys a sought-after location, within walking distance of both open countryside and local amenities, whilst the M1 motorway can be reached within a short drive, ensuring excellent communication links throughout the region and beyond.
Ground Floor
Twin doors open directly into a centrally positioned hallway that offers an impressive introduction to the home, with staircase to first floor level, access to a cloakroom that is presented with a modern two-piece suite whilst offering a glimpse through to both the kitchen and lounge.
At the front of the home is a Home Office that provides versatile space, has windows to two elevations, whilst the dining room is has a window to the front enjoying a south facing aspect, commanding excellent levels of natural light.
The kitchen is open plan to the garden room offering an impressive feature to the property; presented with a bespoke range of furniture with stunning granite work surfaces over with matching up-stands and windowsills. There is an inset sink unit, a complement of appliances including a Belling stove that consists of a double oven and grill with a seven ring gas burner over, a concealed extraction unit and a glass splashback. In addition, there is a fridge and washing machine, a centrally positioned island with granite surface and drawer units beneath, windows to two aspects and access to the utility.
The garden room is open plan to the kitchen and has windows to two aspects, French doors opening directly onto a flagged garden terrace and a multi fuel stove that sits on a granite base with granite backcloth.
The utility has plumbing for an automatic washing machine, and a stable style entrance door opening directly onto the rear of the property.
The lounge offers generous accommodation, has full height windows to the rear incorporating French doors that open on to the covered garden terrace whilst an inglenook style stone fireplace is home to a multi fuel stove that sits on a flagged hearth.
First Floor
A spacious landing offers access to all four bedrooms and the family bathroom; the principle bedroom suite positioned to the rear aspect of the home with a window overlooking the garden, having fitted wardrobes to the expanse of one wall and en-suite facilities consisting of a low flush W.C, a wash hand bowl with vanity draw beneath and a double shower. The room has complementary tiling to the walls and floor, a heated Chrome towel radiator and an opaque window to the rear aspect.
There is an additional double room positioned to the rear elevation of the property which has a window overlooking the garden and provides access to the loft space.
The remaining bedrooms both offer double proportions and are positioned at the front aspect of the home, one of the rooms having fitted wardrobes to the expanse of one wall, the other currently used as a dressing room.
The family bathroom is impressive, presented with a modern suite consisting of a freestanding double ended bath, a wash hand basin with cupboards beneath, a low flush W.C and a double shower with a fixed glass screen. This room has an opaque window to the front aspect of the property, a contemporary styled vertical towel radiator and complementary tiling to both the walls and floor.
Externally
To the front aspect of the property, set within a secure boundary is a block paved driveway that provides off road parking for several vehicles and is set within wrought iron gates. To the rear elevation of the house, enjoying a northwest facing elevation is a landscaped garden; at the immediate rear of the property a porcelain tiled terrace, partially sheltered by a glass veranda, which spans the garden room and lounge before stepping up to an artificial lawned garden with surrounding borders and wooden framed pergola which is currently home to a hot tub. The garden has LED lighting and is set within a fenced and stone walled boundary.
They double garage has power and lighting and has been converted into a home leisure suite, currently used as a home snooker room.
Additional Information
A Freehold property with mains gas, water, electricity and drainage. Council Tax Band – E. EPC Rating – C.
1967 & MISDESCRIPTION ACT 1991 - When instructed to market this property every effort was made by visual inspection and from information supplied by the vendor to provide these details which are for description purposes only. Certain information was not verified, and we advise that the details are checked to your personal satisfaction. In particular, none of the services or fittings and equipment have been tested nor have any boundaries been confirmed with the registered deed plans. Fine & Country or any persons in their employment cannot give any representations of warranty whatsoever in relation to this property and we would ask prospective purchasers to bear this in mind when formulating their offer. We advise purchasers to have these areas checked by their own surveyor, solicitor and tradesman. Fine & Country accept no responsibility for errors or omissions. These particulars do not form the basis of any contract nor constitute any part of an offer of a contract.
Agents Notes
All measurements are approximate and quoted in metric with imperial equivalents and for general guidance only and whilst every attempt has been made to ensure accuracy, they must not be relied on. The fixtures, fittings and appliances referred to have not been tested and therefore no guarantee can be given and that they are in working order. Internal photographs are reproduced for general information and it must not be inferred that any item shown is included with the property.
Directions
From the M1 motorway network follow the signs into the centre of Hoyland and at the crossroads turn right onto Tankersley Lane.
Features:
- Garage
- Garden Voir plus Voir moins An individually designed and built, well proportioned four bedroom detached family home, offering spacious accommodation, occupying a generous plot with landscaped gardens, off road parking for several vehicles and a detached garage/leisure suite.
The property is presented to an exceptional standard throughout, has modern fitments to the kitchen and bathroom, benefits from a garden room which is open plan to the kitchen; the ground floor incorporating a spacious hallway, lounge, dining room, kitchen, utility, home office and garden room, whilst four bedrooms to the first floor are complimented by two bathrooms. The rear gardens are well proportioned and have been professionally landscaped for minimal maintenance.
The property enjoys a sought-after location, within walking distance of both open countryside and local amenities, whilst the M1 motorway can be reached within a short drive, ensuring excellent communication links throughout the region and beyond.
Ground Floor
Twin doors open directly into a centrally positioned hallway that offers an impressive introduction to the home, with staircase to first floor level, access to a cloakroom that is presented with a modern two-piece suite whilst offering a glimpse through to both the kitchen and lounge.
At the front of the home is a Home Office that provides versatile space, has windows to two elevations, whilst the dining room is has a window to the front enjoying a south facing aspect, commanding excellent levels of natural light.
The kitchen is open plan to the garden room offering an impressive feature to the property; presented with a bespoke range of furniture with stunning granite work surfaces over with matching up-stands and windowsills. There is an inset sink unit, a complement of appliances including a Belling stove that consists of a double oven and grill with a seven ring gas burner over, a concealed extraction unit and a glass splashback. In addition, there is a fridge and washing machine, a centrally positioned island with granite surface and drawer units beneath, windows to two aspects and access to the utility.
The garden room is open plan to the kitchen and has windows to two aspects, French doors opening directly onto a flagged garden terrace and a multi fuel stove that sits on a granite base with granite backcloth.
The utility has plumbing for an automatic washing machine, and a stable style entrance door opening directly onto the rear of the property.
The lounge offers generous accommodation, has full height windows to the rear incorporating French doors that open on to the covered garden terrace whilst an inglenook style stone fireplace is home to a multi fuel stove that sits on a flagged hearth.
First Floor
A spacious landing offers access to all four bedrooms and the family bathroom; the principle bedroom suite positioned to the rear aspect of the home with a window overlooking the garden, having fitted wardrobes to the expanse of one wall and en-suite facilities consisting of a low flush W.C, a wash hand bowl with vanity draw beneath and a double shower. The room has complementary tiling to the walls and floor, a heated Chrome towel radiator and an opaque window to the rear aspect.
There is an additional double room positioned to the rear elevation of the property which has a window overlooking the garden and provides access to the loft space.
The remaining bedrooms both offer double proportions and are positioned at the front aspect of the home, one of the rooms having fitted wardrobes to the expanse of one wall, the other currently used as a dressing room.
The family bathroom is impressive, presented with a modern suite consisting of a freestanding double ended bath, a wash hand basin with cupboards beneath, a low flush W.C and a double shower with a fixed glass screen. This room has an opaque window to the front aspect of the property, a contemporary styled vertical towel radiator and complementary tiling to both the walls and floor.
Externally
To the front aspect of the property, set within a secure boundary is a block paved driveway that provides off road parking for several vehicles and is set within wrought iron gates. To the rear elevation of the house, enjoying a northwest facing elevation is a landscaped garden; at the immediate rear of the property a porcelain tiled terrace, partially sheltered by a glass veranda, which spans the garden room and lounge before stepping up to an artificial lawned garden with surrounding borders and wooden framed pergola which is currently home to a hot tub. The garden has LED lighting and is set within a fenced and stone walled boundary.
They double garage has power and lighting and has been converted into a home leisure suite, currently used as a home snooker room.
Additional Information
A Freehold property with mains gas, water, electricity and drainage. Council Tax Band – E. EPC Rating – C.
1967 & MISDESCRIPTION ACT 1991 - When instructed to market this property every effort was made by visual inspection and from information supplied by the vendor to provide these details which are for description purposes only. Certain information was not verified, and we advise that the details are checked to your personal satisfaction. In particular, none of the services or fittings and equipment have been tested nor have any boundaries been confirmed with the registered deed plans. Fine & Country or any persons in their employment cannot give any representations of warranty whatsoever in relation to this property and we would ask prospective purchasers to bear this in mind when formulating their offer. We advise purchasers to have these areas checked by their own surveyor, solicitor and tradesman. Fine & Country accept no responsibility for errors or omissions. These particulars do not form the basis of any contract nor constitute any part of an offer of a contract.
Agents Notes
All measurements are approximate and quoted in metric with imperial equivalents and for general guidance only and whilst every attempt has been made to ensure accuracy, they must not be relied on. The fixtures, fittings and appliances referred to have not been tested and therefore no guarantee can be given and that they are in working order. Internal photographs are reproduced for general information and it must not be inferred that any item shown is included with the property.
Directions
From the M1 motorway network follow the signs into the centre of Hoyland and at the crossroads turn right onto Tankersley Lane.
Features:
- Garage
- Garden