3 910 576 EUR
2 813 707 EUR
3 052 157 EUR
3 810 427 EUR
3 767 506 EUR
3 529 056 EUR
2 p
2 ch
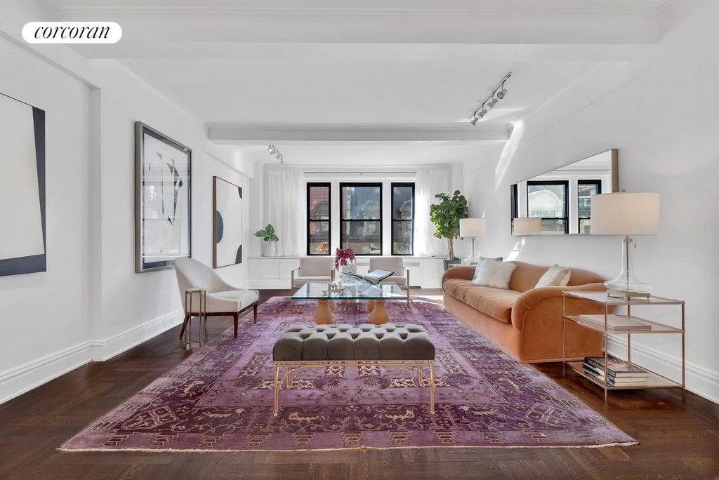
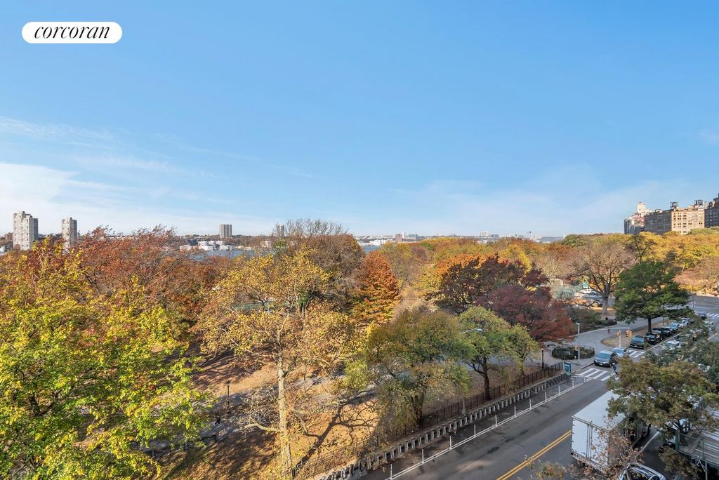
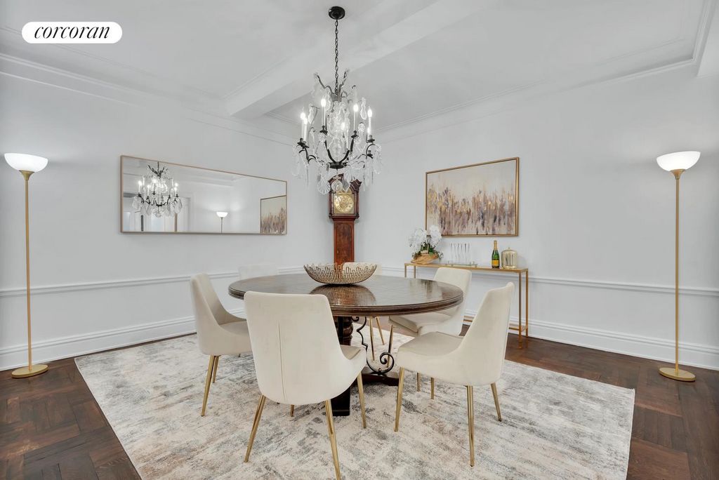
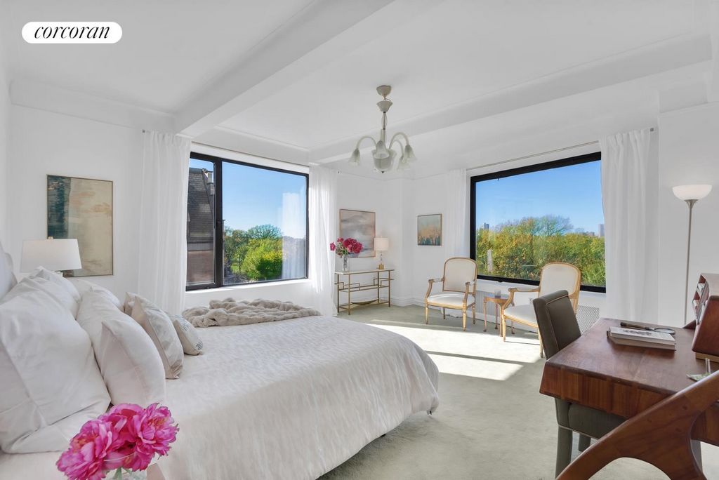

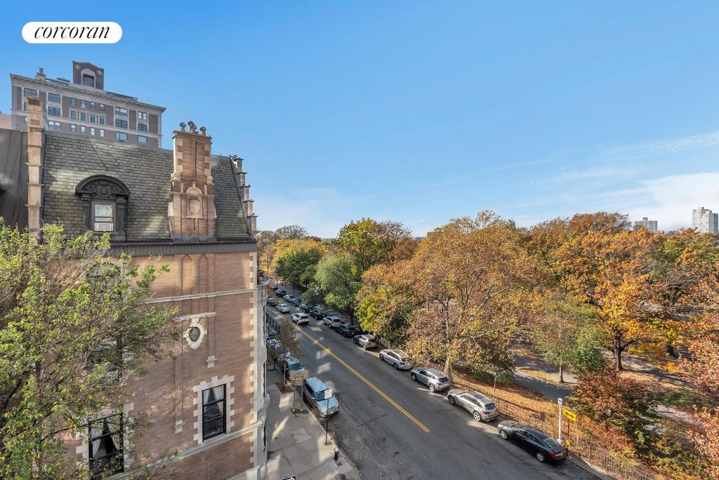

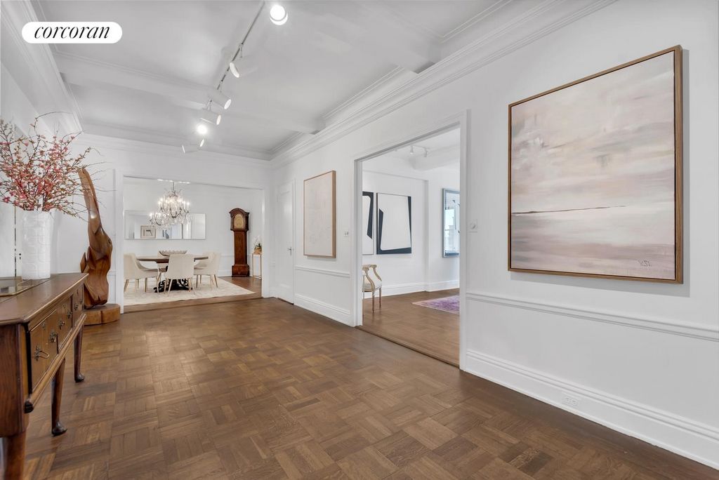
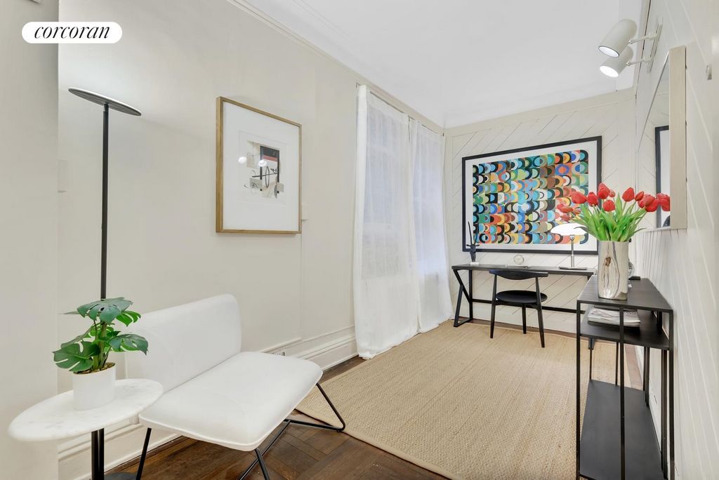
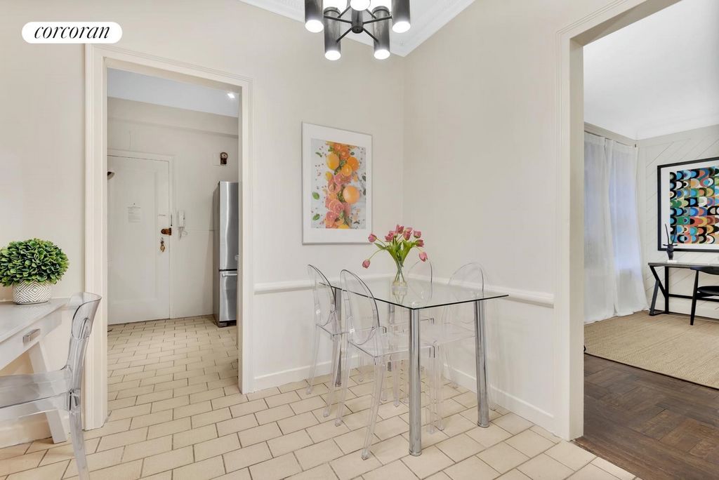

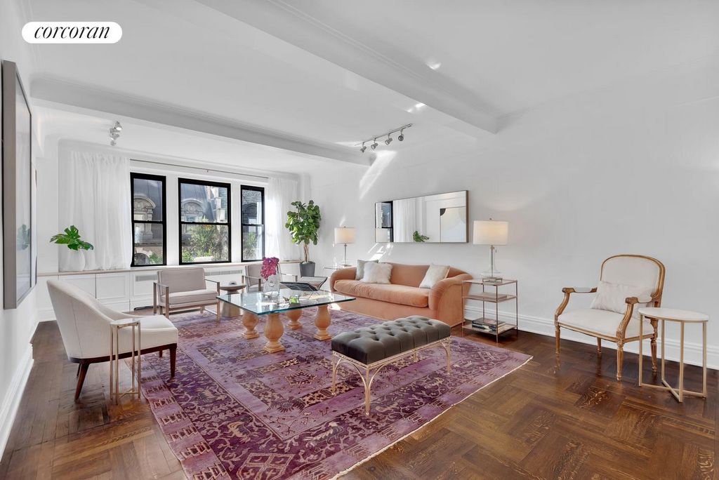
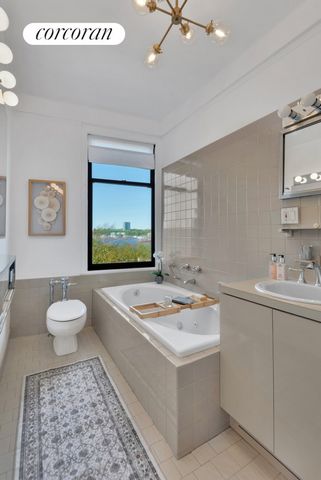
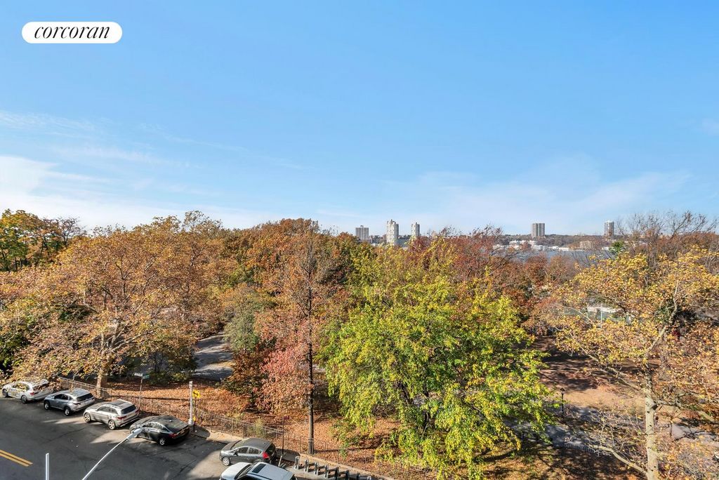
This sun-filled, prewar classic home offers grand proportions, timeless details, and an unbeatable combination of flexible space and incredible views-in one of the most beautiful settings on the Upper West Side.One of the most sought-after Riverside Drive buildings, this building offers full-time concierge and doorman services and a full staff including a live-in resident manager, handymen and porters. Amenities include individual storage bins in basement, as well as a bike room, playroom, and laundry room. Building security is excellent with concierge-controlled elevators ensuring that a visitor goes directly to the proper floor. Voir plus Voir moins Apartment 5A is a grand and elegant, classic 7-room corner home offering approximately 2,700 square feet and breathtaking panoramic views of Riverside Park and the River from both the primary suite and second bedroom, with additional oblique Park and River views from the living room and third bedroom. The southern exposure also looks out over a tree-lined block, showcasing the elegant architecture that defines the Upper West Side. This expansive residence at 50 Riverside Drive, one of the neighborhood's premier full-service co-ops, features desirable south and west-facing windows that capture some of the most coveted vistas in the city, providing magnificent sunsets and a stunning seasonal landscape.The grand scale of this home is enhanced by an abundance of natural light that floods through large picture windows in both the living room and bedroom wing. High ceilings and a vast formal expanse, including both a formal living room and dining room, create an elegant flow that is perfect for entertaining. A spacious, windowed study, originally part of the dining room, can easily be restored back into the dining space if desired.Lovingly maintained by the same owner for several decades, this gracious three-bedroom, two-and-a-half-bath home also includes a staff room and offers flexible space, abundant storage, and endless potential for customization. The apartment is equipped with a mix of window and through-wall air conditioning. Original prewar details such as high beamed ceilings, hardwood floors, built-in bookshelves, and pretty moldings add an old-world elegance. A grand 21-foot gallery, with two large closets (including a massive walk-in), adds to the home's impressive entry.The large, windowed kitchen offers flexibility with a separate breakfast room and a large pantry. A brand new Smeg gas range oven has just been installed. The original staff room, which includes a half bath and washer/dryer, can easily function as a fourth bedroom, guest room, or home office. It could also be incorporated into the kitchen space to create a larger, more open layout if desired. With both the staff room and breakfast area, there are numerous options for the kitchen to suit specific needs.All three bedrooms are generously sized and filled with fabulous natural light, offering great closet space (including several walk-ins) and en-suite or original baths, all with stunning Park and River views. The primary suite, located on the corner, is particularly special, with two exposures and expansive windows that frame some of the most magnificent views in the city.
This sun-filled, prewar classic home offers grand proportions, timeless details, and an unbeatable combination of flexible space and incredible views-in one of the most beautiful settings on the Upper West Side.One of the most sought-after Riverside Drive buildings, this building offers full-time concierge and doorman services and a full staff including a live-in resident manager, handymen and porters. Amenities include individual storage bins in basement, as well as a bike room, playroom, and laundry room. Building security is excellent with concierge-controlled elevators ensuring that a visitor goes directly to the proper floor.