808 314 EUR
3 p
4 ch
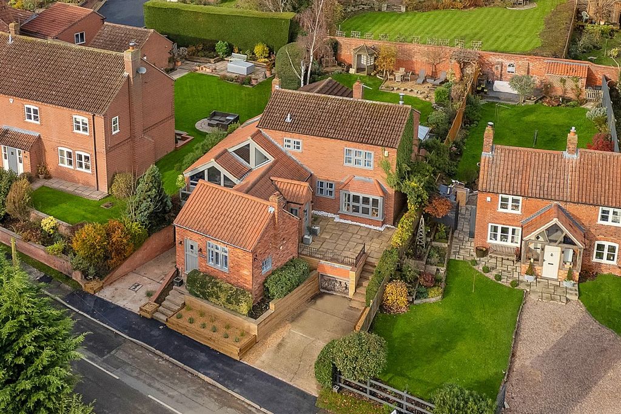

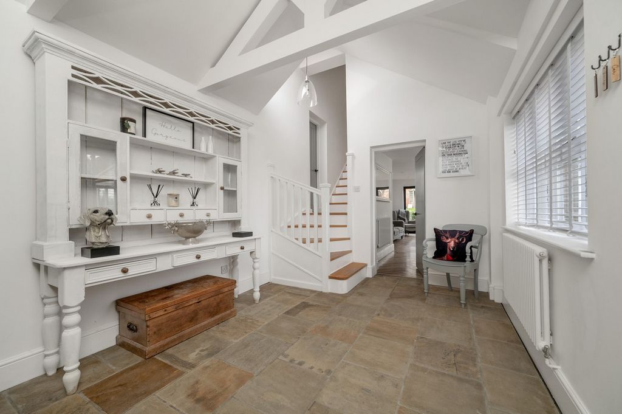
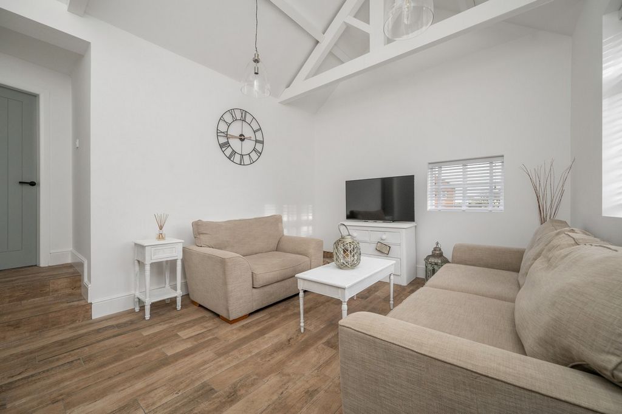
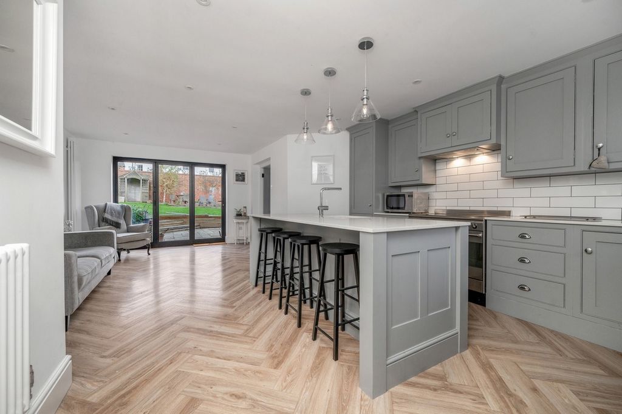
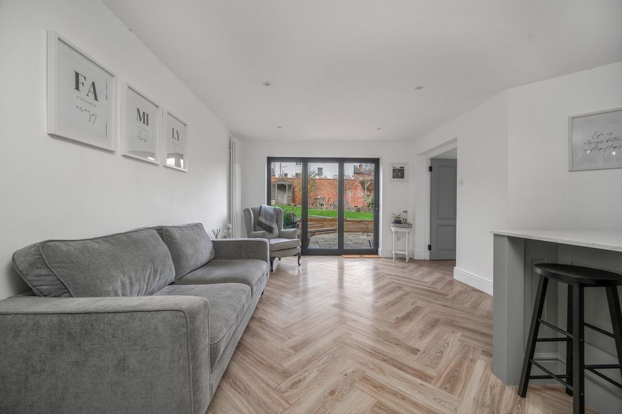
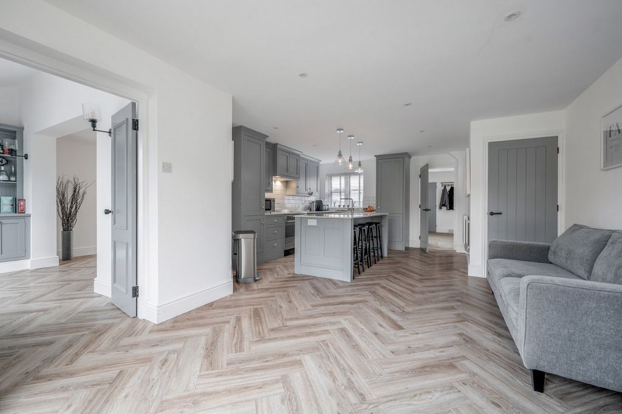

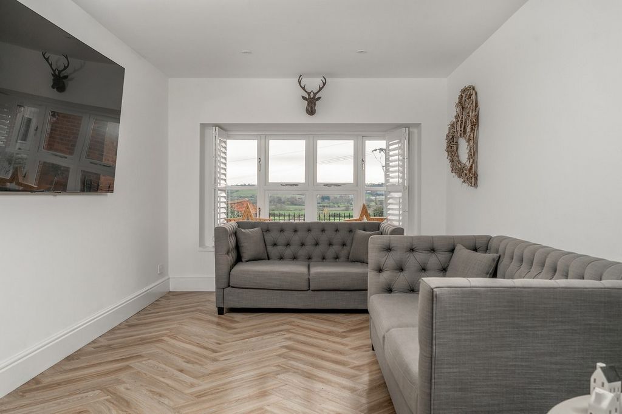

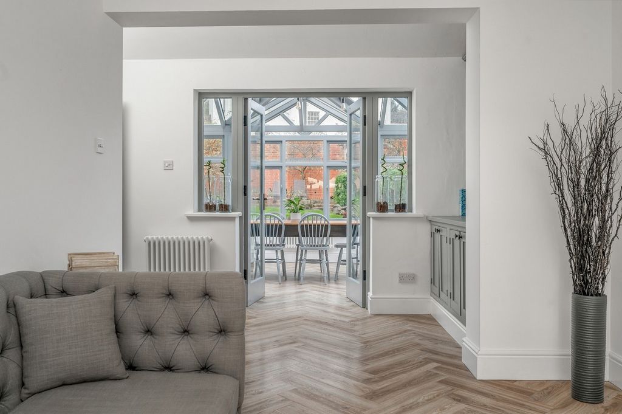
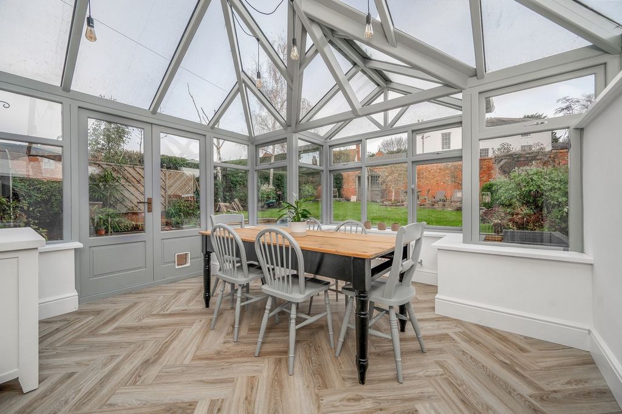

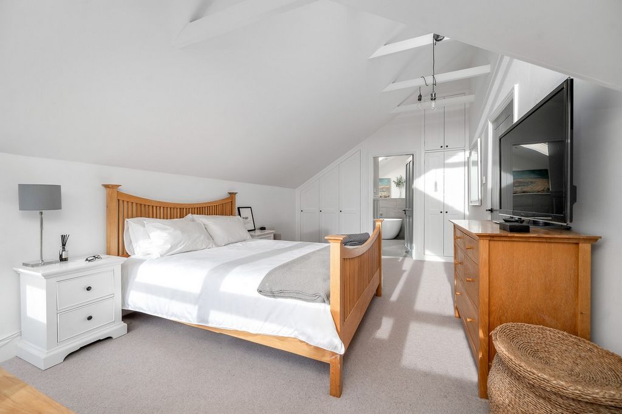





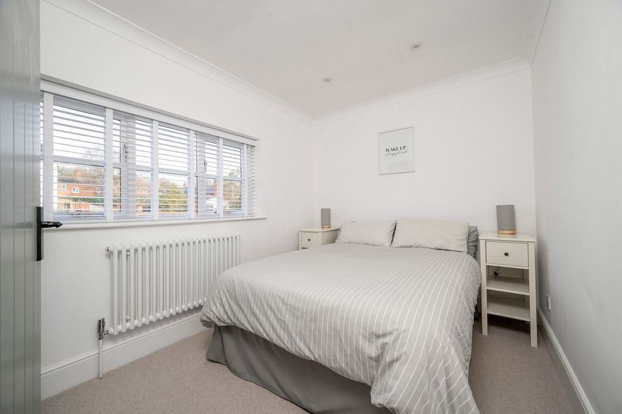
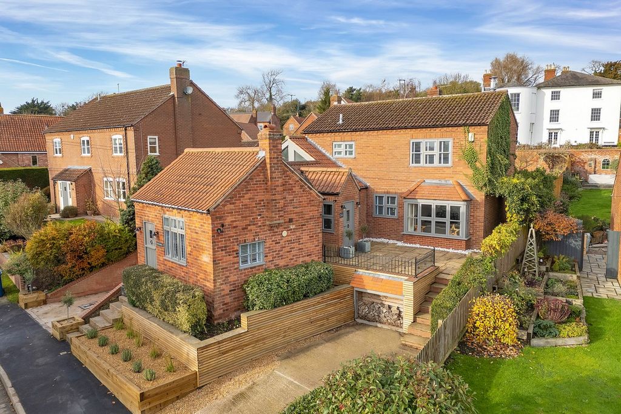
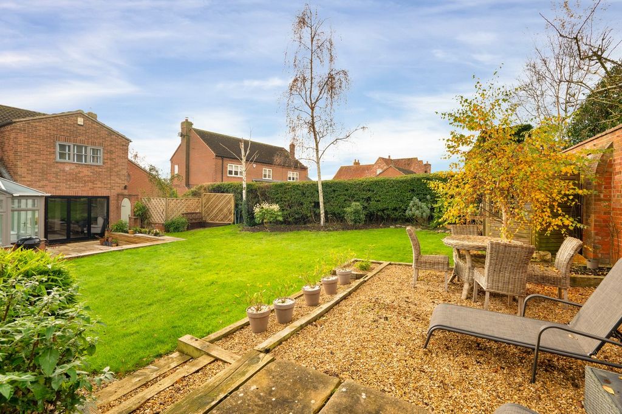
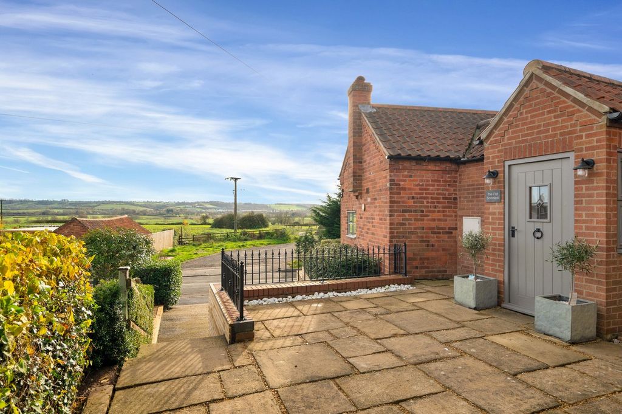

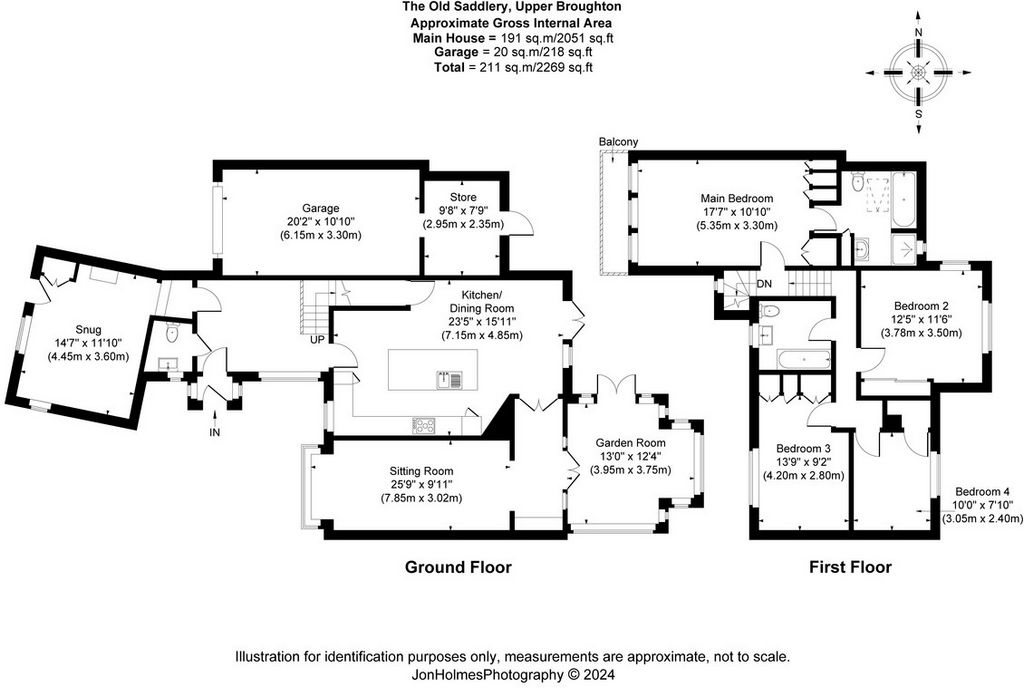
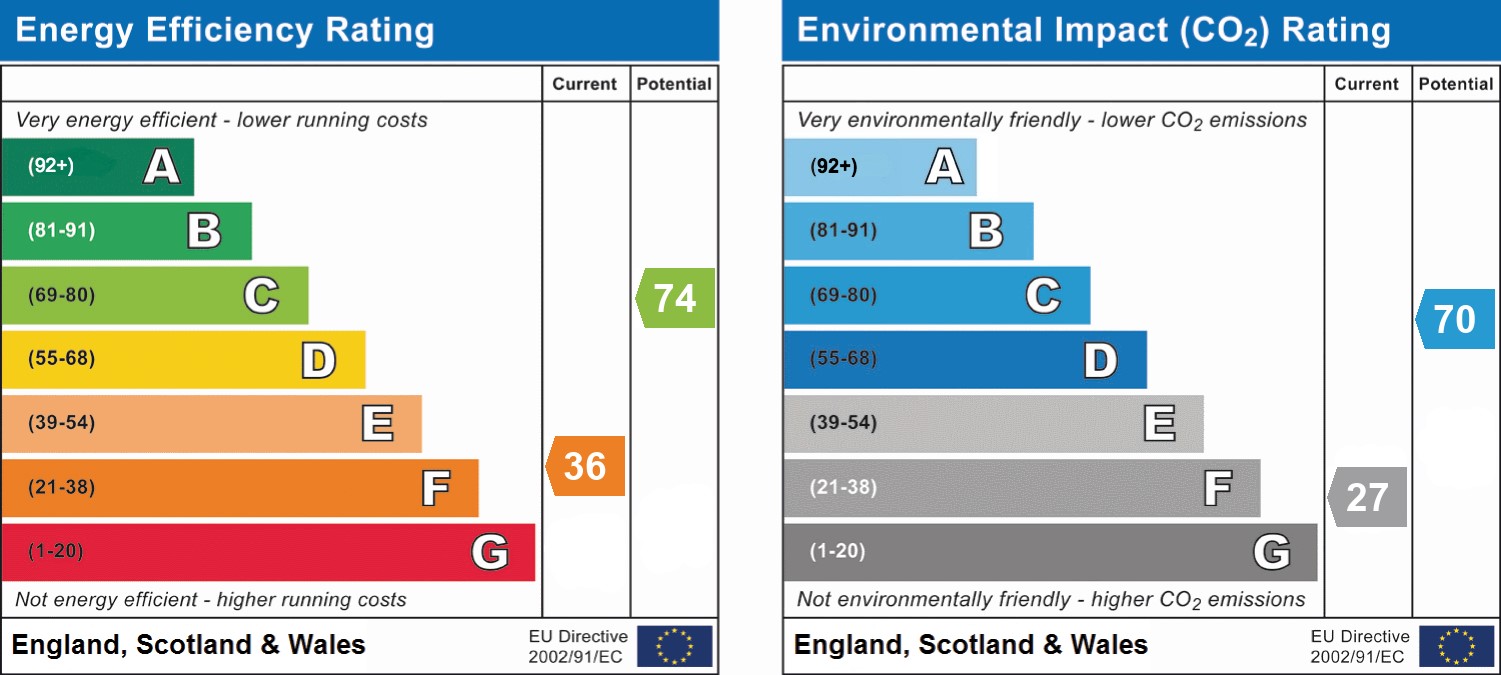
Features:
- Garage
- Garden
- Parking Voir plus Voir moins A stylish village home presented in excellent order throughout, having been beautifully upgraded to a first-class standard by the current owner. DESCRIPTIONThe Old Saddlery offers extremely well placed and stylish accommodation arranged over two levels. When viewing, you instantly appreciate the great care and attention that has been taken during its course of upgrading which showcases stylish interior design throughout - particular note being given to beautifully finished kitchen and bathrooms. The course of upgrading has included a new central heating system, electrics and plumbing.GROUND FLOOR ACCOMMODATIONThe ground floor accommodation flows extremely well, showcasing striking features; An entrance porch opens to an impressive full height reception hallway giving access to a guest cloakroom. There are two reception rooms, currently consisting of a vaulted sitting room and good sized family room, both of which enjoy south facing countryside views. Without doubt the heart to this home is the stunning living kitchen with well defined kitchen, dining and living areas. The kitchen area features bespoke hand painted wall and base mounted units beneath quartz worktops, with a range of integrated appliances. The living space benefits from bi-folding doors providing access to the rear gardens. The ground floor accommodation is completed with a garden room, which enjoys views and access to the gardens.FIRST FLOOR ACCOMMODATIONA feature staircase rises to the first floor, where a half landing initially gives access to a stunning main bedroom suite, with balcony to the front elevation, comprehensive built in storage, and a contemporary en-suite bathroom. Stairs then continue to a first floor landing area, with gives access to three further double bedrooms which share the use of a high quality family bathroom. All bedrooms benefit from built in storage. OUTSIDETo the rear the property features landscaped part walled gardens, mainly laid to lawn with a nice variety of mature trees and specimen shrubs providing seasonal colour. There is also an extensive terrace area making this property ideal for outdoor entertaining. The front the property enjoys a further terrace area, being elevated with south facing countryside views. The are two driveways providing off road parling as well as an integral garage with store room to the rear. LOCATIONUpper Broughton is a small rural conservation area situated on the edge of the Vale of Belvoir set to the south of Nottingham but close to extensive amenities and high grade schooling. The village has a lovely sense of community with various annual events, award winning village pub “The Tap & Run” and sporting clubs including a tennis and cricket club. The village is extremely well placed for the A46 dual carriageway offering convenient and direct access to the regions commercial and retail centres. The village is also well placed for various rail access points through to the City of London as well as Nottingham East Midlands Airport. SERVICESGas fired central heating, mains drainage, electricity and water are understood to be connected.
Features:
- Garage
- Garden
- Parking