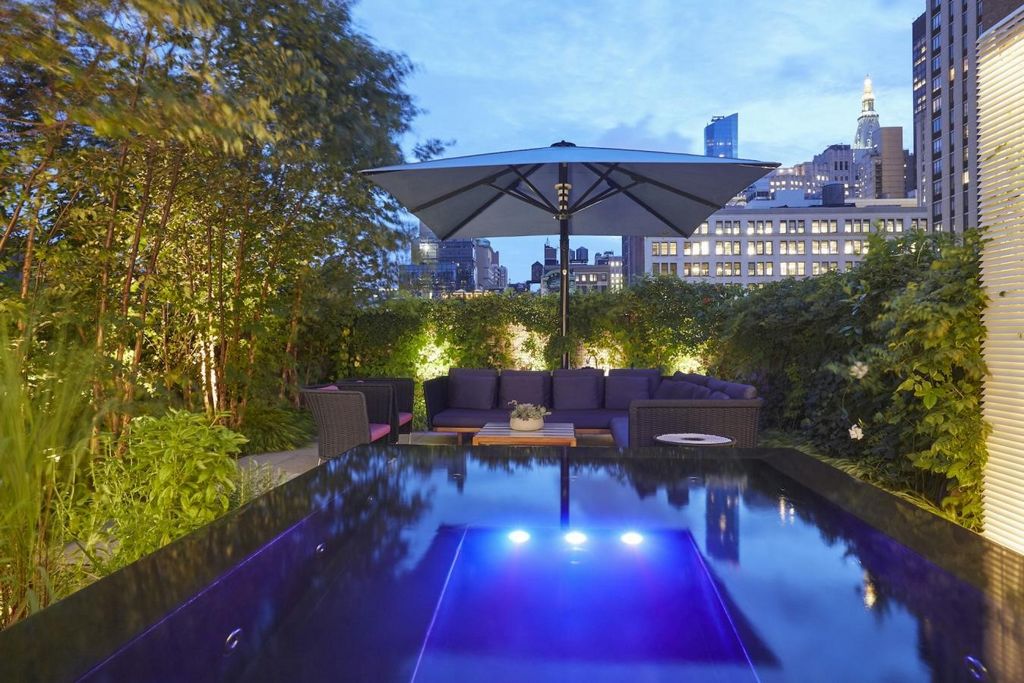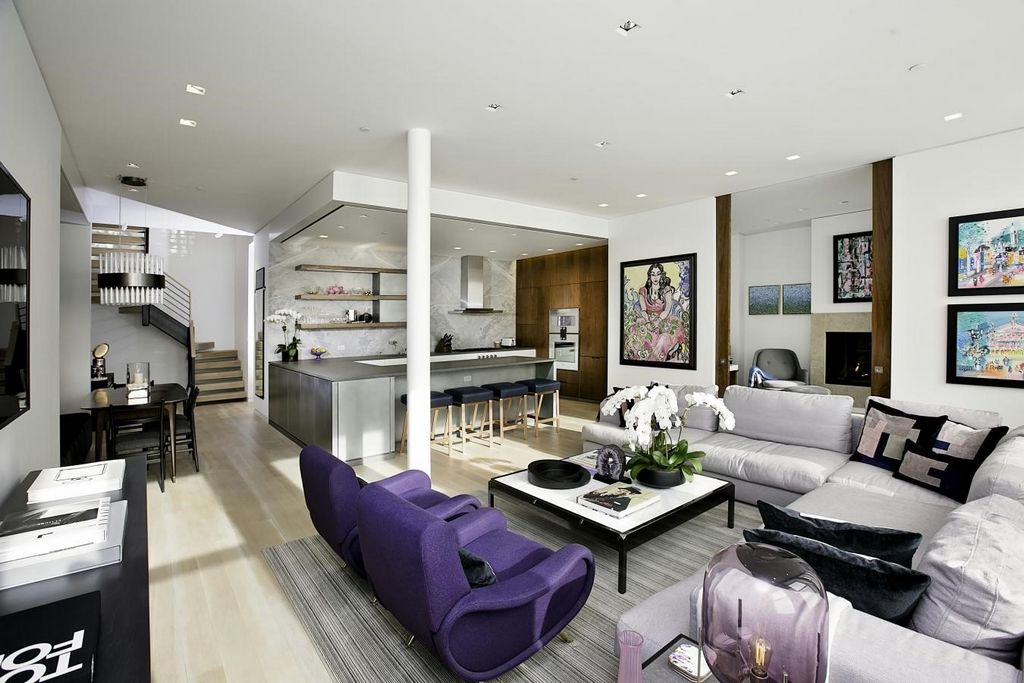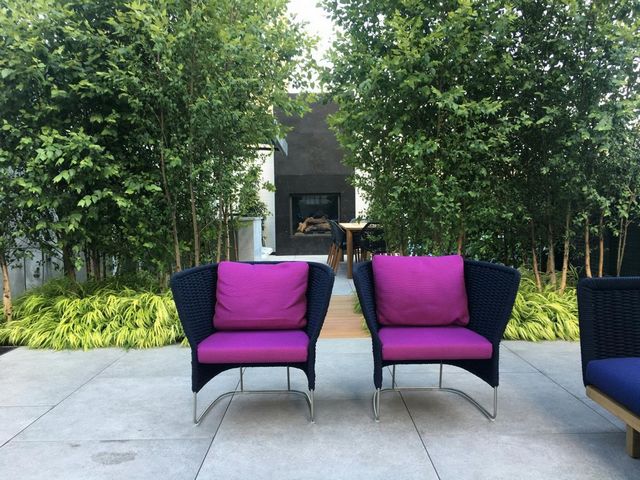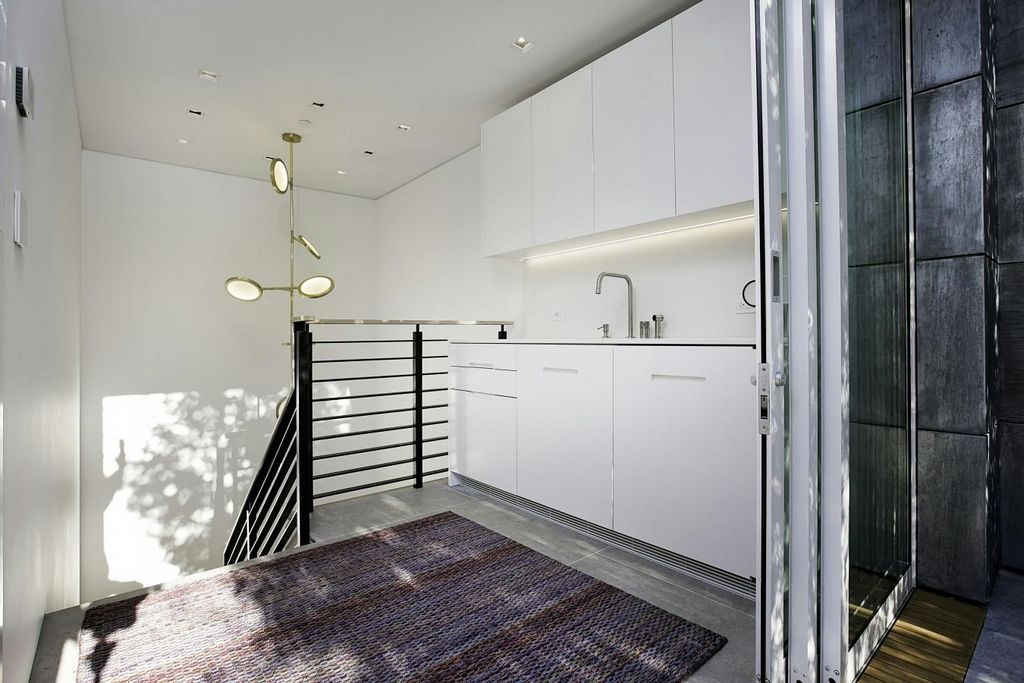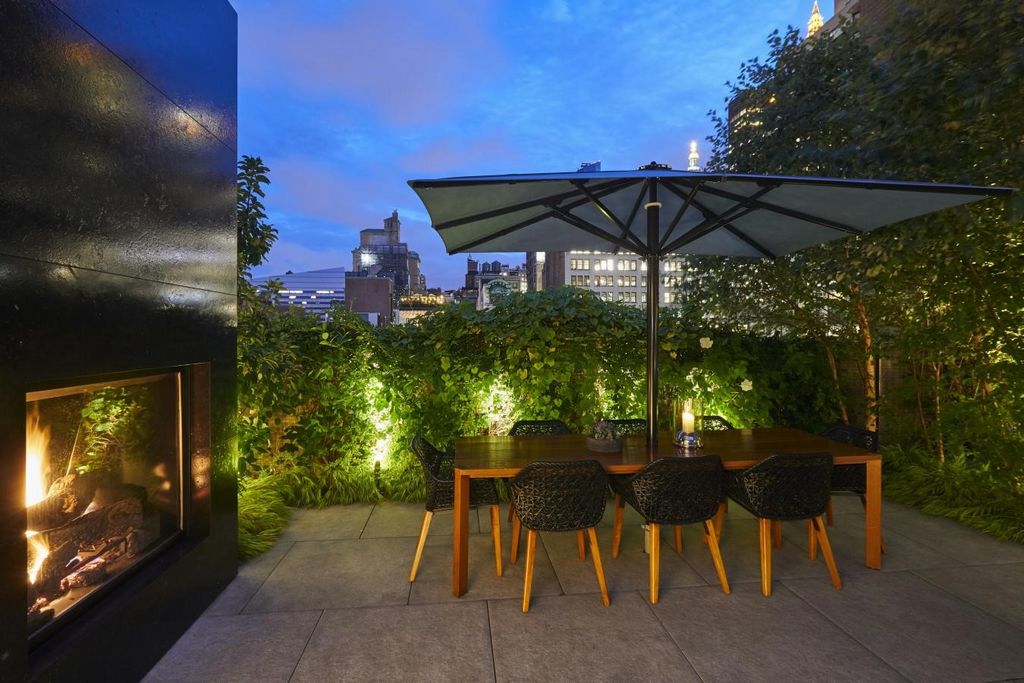6 181 745 EUR
7 667 280 EUR
4 p
4 ch
6 469 268 EUR
7 657 696 EUR
8 620 898 EUR
5 p
2 ch
