4 ch
4 ch
5 ch
5 ch
5 ch
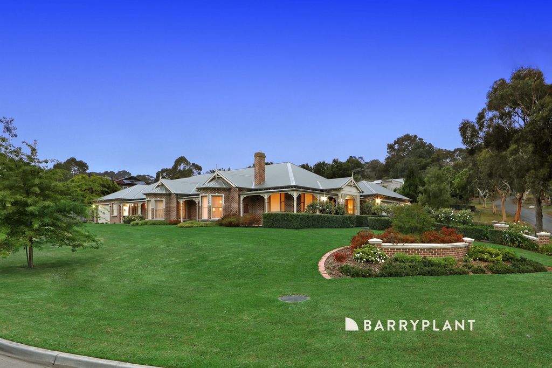



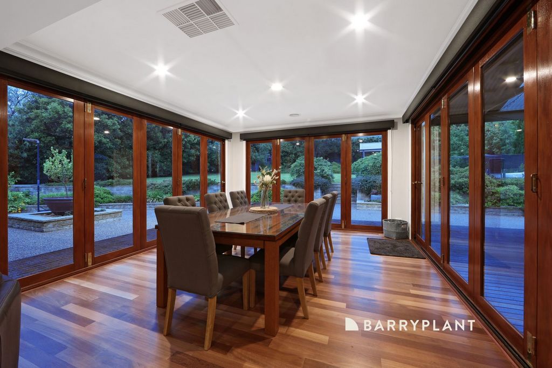
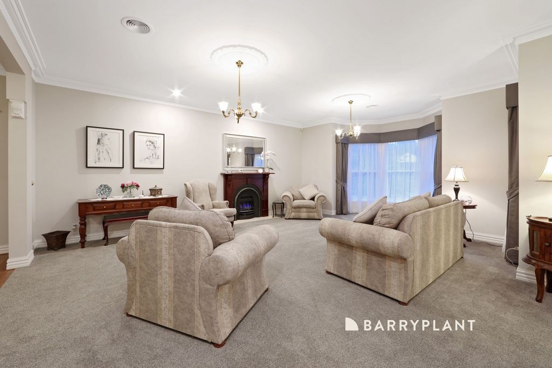
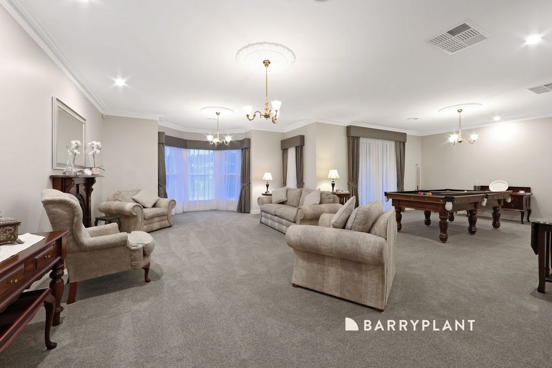
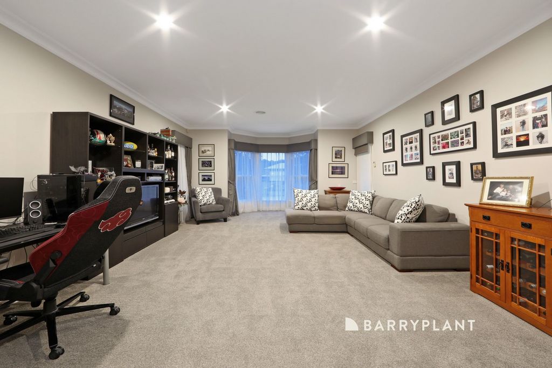
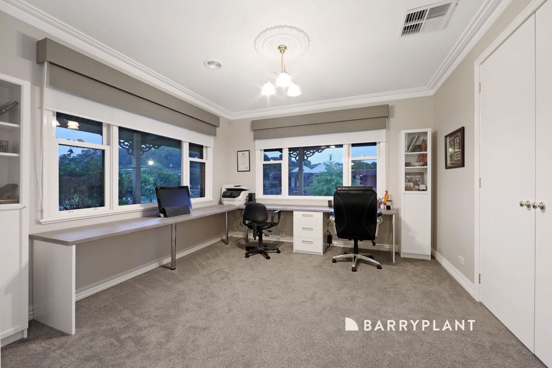

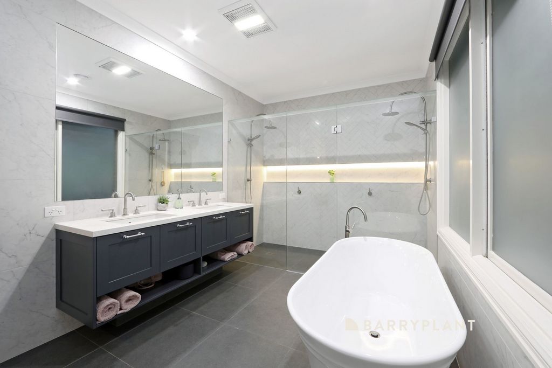
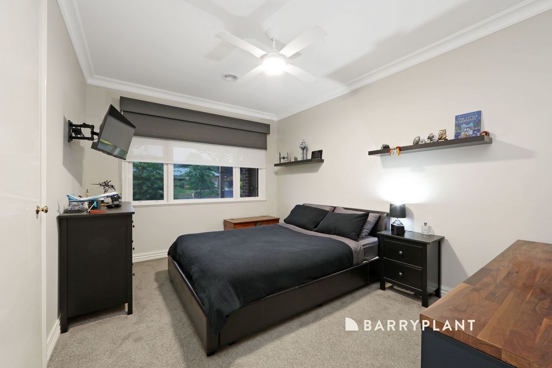

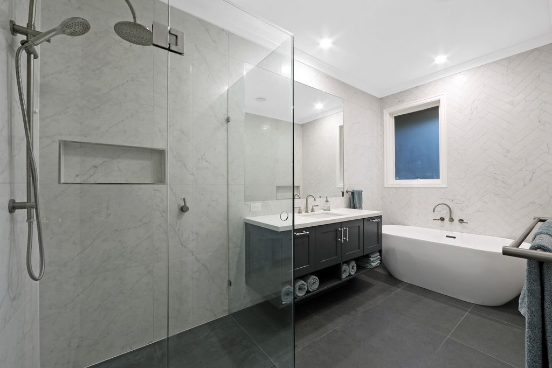
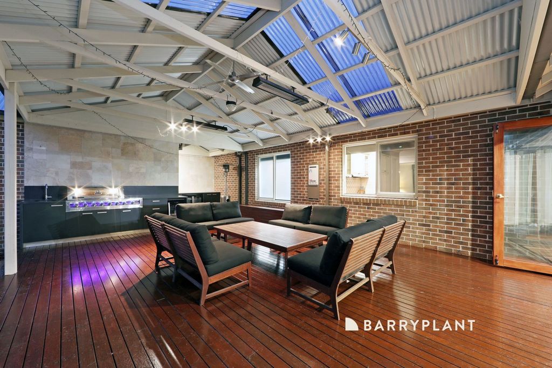
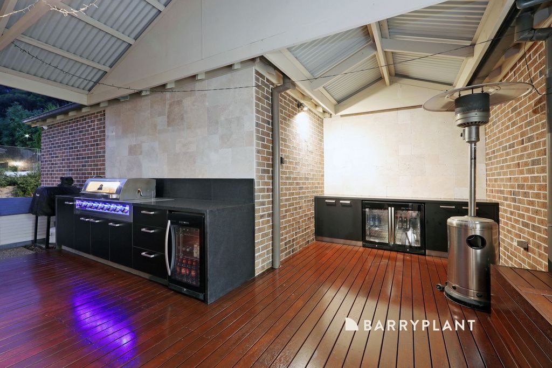


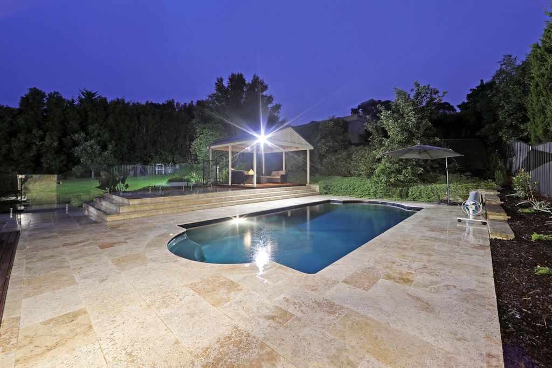
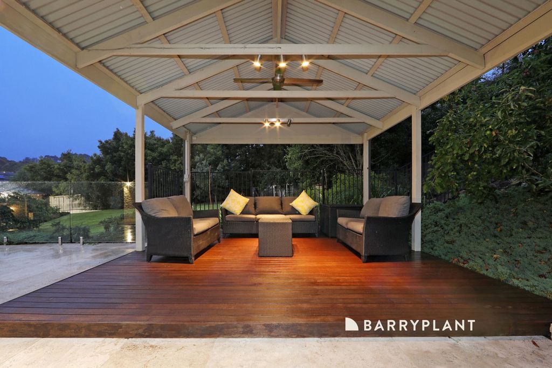

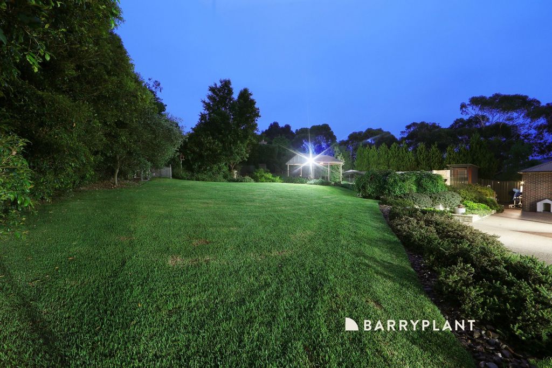
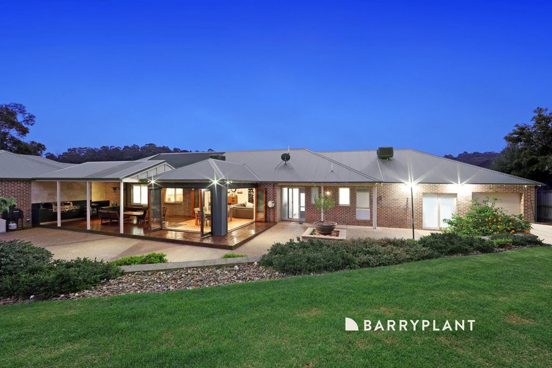
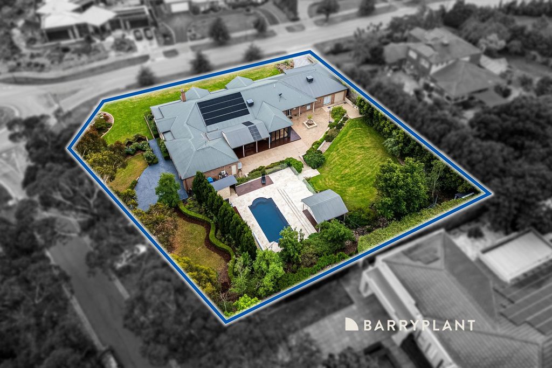
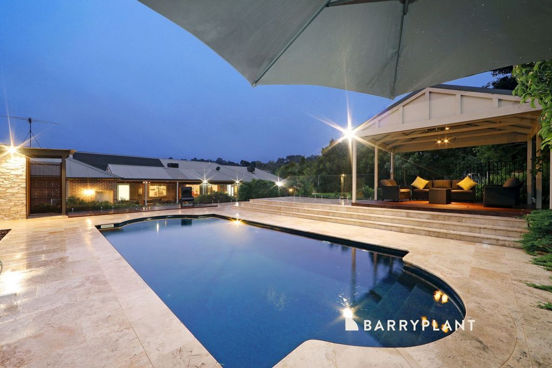
Features:
- Dishwasher
- Air Conditioning
- SwimmingPool Voir plus Voir moins Sale by SET DATE 17/12/2024 at 6pm (unless sold prior) This one-of-a-kind family home blends striking Victorian charm with modern luxuries, incredibly spacious living and superior outdoor living to offer an idyllic lifestyle on a generous 2693m² in the coveted Churchill Park. Boasting stunning street appeal, the home welcomes you with decorative wrought iron double doors, and elegant interiors featuring high ceilings, plush carpets, and Western Australian Karri timber floors. The thoughtfully designed layout includes open-plan and zoned living spaces and bedroom wings, ensuring both flow and privacy. Formal and casual living areas include a grand lounge with a gas fireplace, an elegant dining room, and a versatile rumpus room perfect for your home theatre or family games. At the heart of the home the chef's kitchen steals centre stage with Zimbabwe black granite bench tops, a spacious island, premium appliances, a huge walk-in pantry, and alfresco servery. From the palatial family living zone bi-fold doors open to connect with impressive outdoor entertaining with exposed aggregate paving, gorgeous garden vistas and a spectacular alfresco and BBQ kitchen with travertine marble highlights. The luxurious master suite features twin walk-in robes and an opulent ensuite with heated floors, a sumptuous rain head double shower, and freestanding bath. Three additional king-sized bedrooms, each with built-in or walk-in robes, share a beautifully appointed family bathroom. A study or 5th bedroom option is conveniently located at the front of the home. For those working from home, a separate office foyer with its own entrance leads to another large office space or multipurpose room. Dual driveways provide access to two triple garages, one with a workshop/storage room and the other with internal access and a rear roller door. The private rear garden oasis is a tranquil retreat, with an expansive lush lawn area and an incredibly inviting heated pool framed by travertine tiling, along with a poolside cabana, powder room and outdoor shower. Equipped with modern technology, including CCTV with 11 cameras and alarm system as well as ducted vacuuming and the comfort of zoned ducted heating and cooling. Surrounded by the natural beauty of Churchill National Park and within easy reach of quality schools, shopping, and major freeways, this remarkable home offers exceptional quality, space, and lifestyle appeal. Proudly marketed by Barry Plant Rowville - 9753 2828
Features:
- Dishwasher
- Air Conditioning
- SwimmingPool