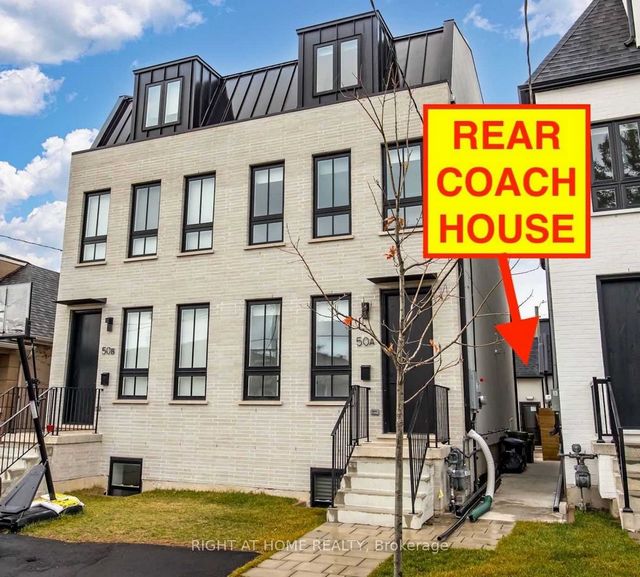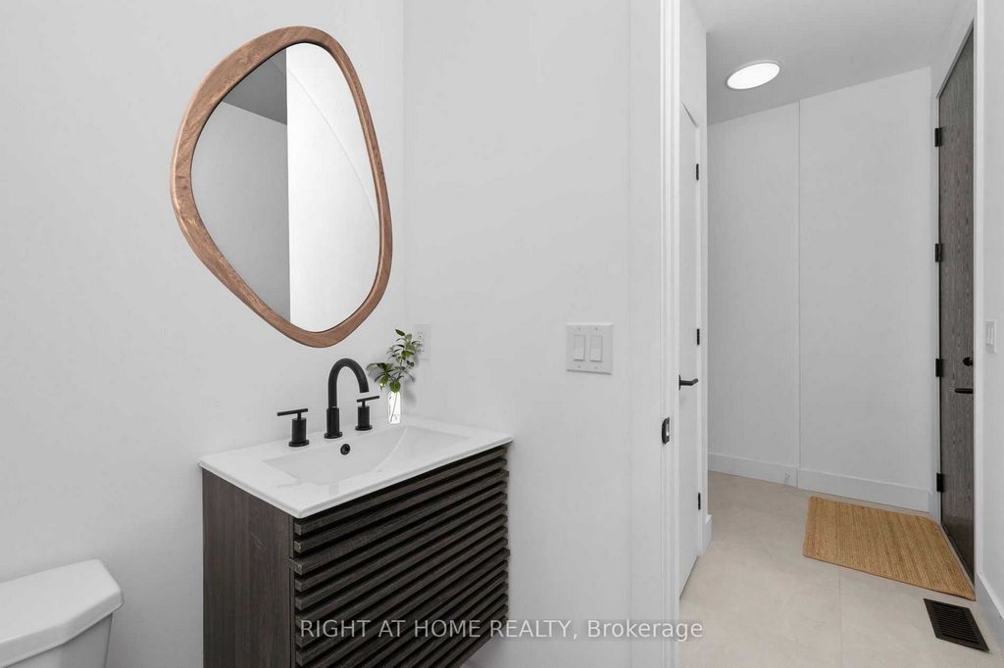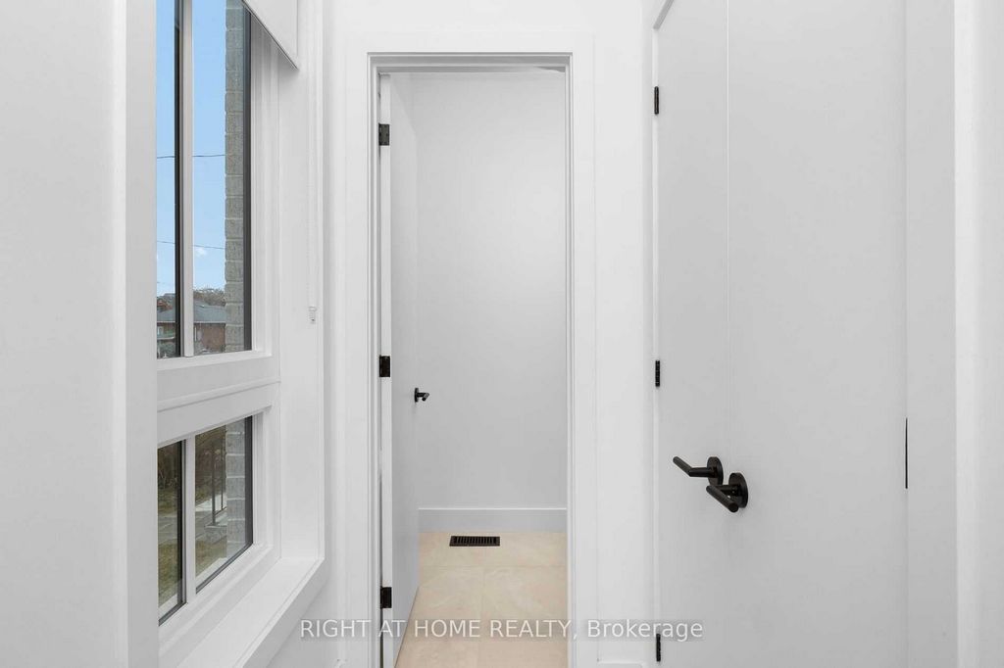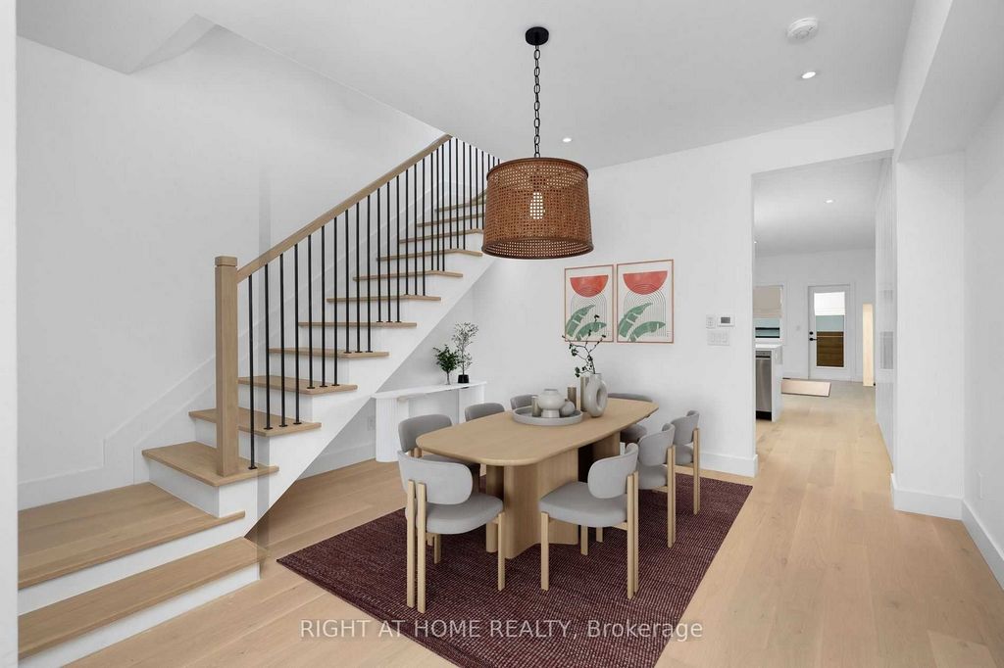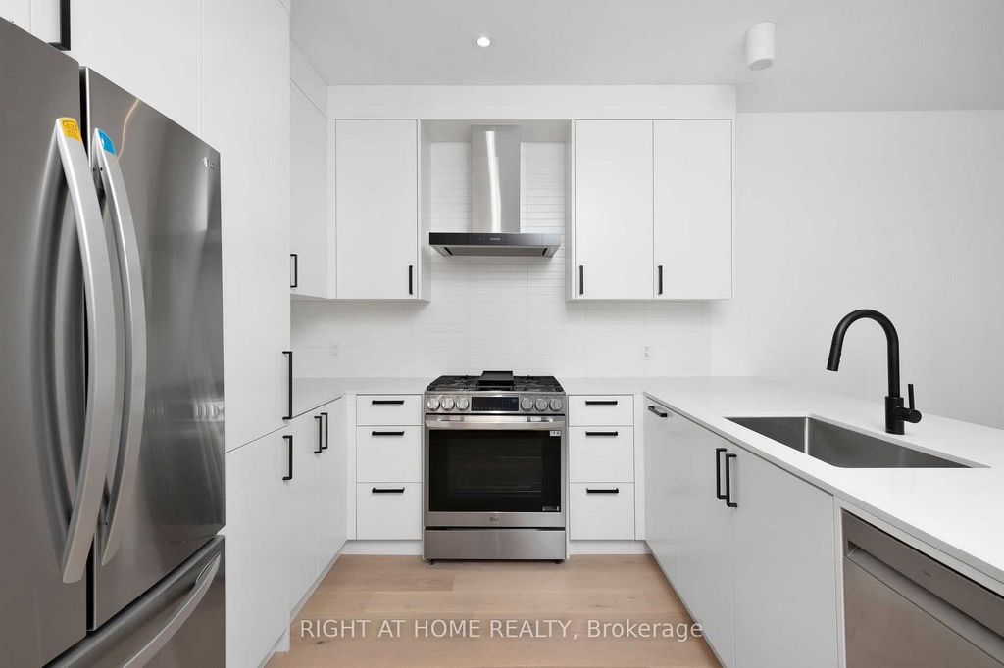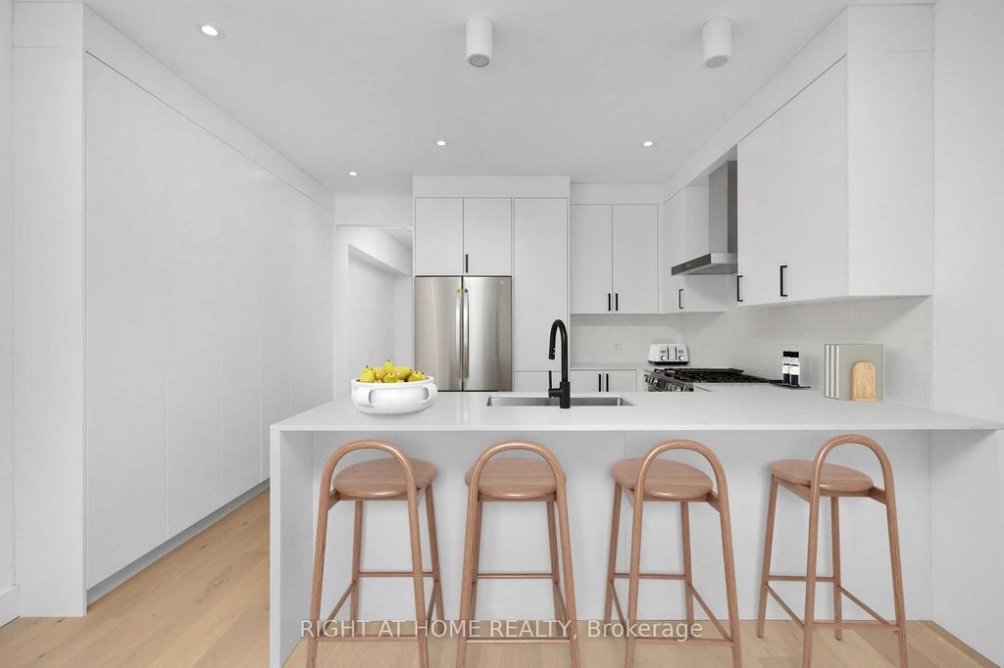CHARGEMENT EN COURS...
Appartement & Loft (Vente)
Référence:
EDEN-T102473419
/ 102473419
Newly constructed, custom 3-unit property with primary home (main house), legal basement suite and rear coach house. The primary home has 4-bedrooms, 4-bathrooms (50B Lanark main unit rented with multiple offers in May 2024 for $5,000/month). The 3-bedroom Rear coach house is leased for $3,200/month, and the 2-bedroom basement suite, which is accessible by a separate exterior entrance at the rear, is leased for $2,300/month. Approximated annual rent of $127,800 and net operating income of $116,410 (see financials attachment to this listing). The primary home has been left vacant to provide optionality to the buyer to decide whether to live in the main unit or rent it out. Because of the unique separation between the primary home and the basement suite/coach house, Buyers can choose to live in the primary home while earning substantial income from the basement and coach house. This property is not subject to Ontario rent increase limits as it is newly constructed, and rent prices can be increased annually to levels set by the Landlord. The primary home has a Main floor Powder Room and mud-room, Custom-built eat-in kitchen with floor to ceiling pantry for ample storage. Oversized Master Bedroom With tons of natural light, His and Her Custom millwork Closets, and master bedroom ensuite with a Free-Standing Tub, Double Vanity and an oversized glass shower. Large private Third floor balcony; inverted metal standing seam roof. The property is steps to shops on Eglinton, Cedarvale Park, Leo Baeck Day School and Eglinton Station/Crosstown.
Voir plus
Voir moins
Newly constructed, custom 3-unit property with primary home (main house), legal basement suite and rear coach house. The primary home has 4-bedrooms, 4-bathrooms (50B Lanark main unit rented with multiple offers in May 2024 for $5,000/month). The 3-bedroom Rear coach house is leased for $3,200/month, and the 2-bedroom basement suite, which is accessible by a separate exterior entrance at the rear, is leased for $2,300/month. Approximated annual rent of $127,800 and net operating income of $116,410 (see financials attachment to this listing). The primary home has been left vacant to provide optionality to the buyer to decide whether to live in the main unit or rent it out. Because of the unique separation between the primary home and the basement suite/coach house, Buyers can choose to live in the primary home while earning substantial income from the basement and coach house. This property is not subject to Ontario rent increase limits as it is newly constructed, and rent prices can be increased annually to levels set by the Landlord. The primary home has a Main floor Powder Room and mud-room, Custom-built eat-in kitchen with floor to ceiling pantry for ample storage. Oversized Master Bedroom With tons of natural light, His and Her Custom millwork Closets, and master bedroom ensuite with a Free-Standing Tub, Double Vanity and an oversized glass shower. Large private Third floor balcony; inverted metal standing seam roof. The property is steps to shops on Eglinton, Cedarvale Park, Leo Baeck Day School and Eglinton Station/Crosstown.
Référence:
EDEN-T102473419
Pays:
CA
Ville:
Toronto
Code postal:
M6C2B4
Catégorie:
Résidentiel
Type d'annonce:
Vente
Type de bien:
Appartement & Loft
Surface:
232 m²
Pièces:
12
Chambres:
9
Salles de bains:
5
Garages:
1
PRIX PAR BIEN EDGELEY
PRIX DU M² DANS LES VILLES VOISINES
| Ville |
Prix m2 moyen maison |
Prix m2 moyen appartement |
|---|---|---|
| New York | 8 327 EUR | 12 399 EUR |
| Etats-Unis | 3 772 EUR | 9 806 EUR |
| Loughman | 1 989 EUR | - |
| Florida | 5 153 EUR | 8 359 EUR |
