482 455 EUR
3 p
4 ch
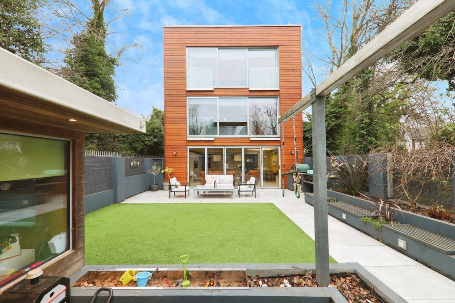
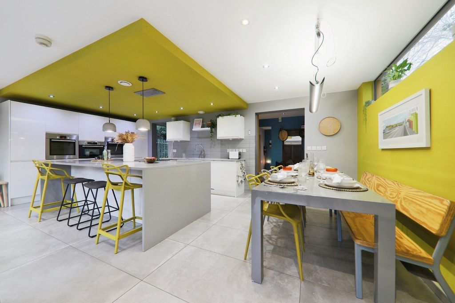
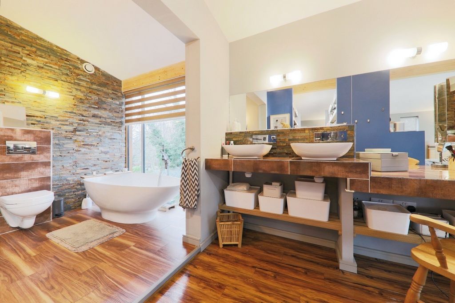
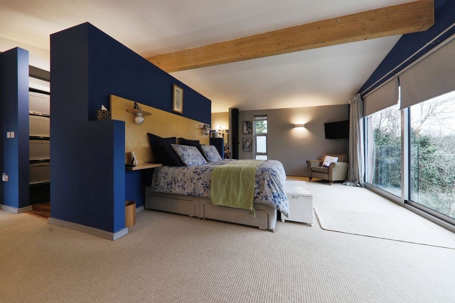
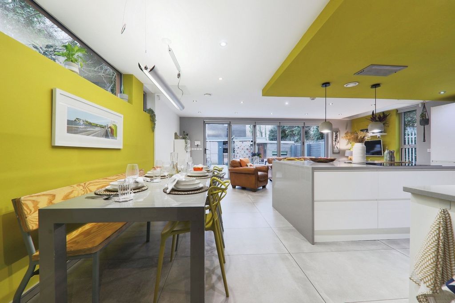
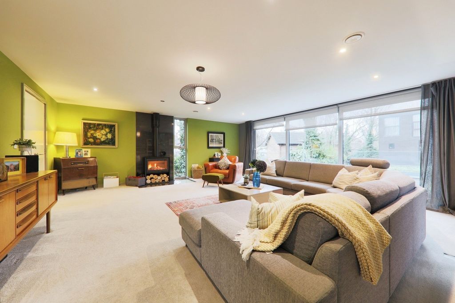
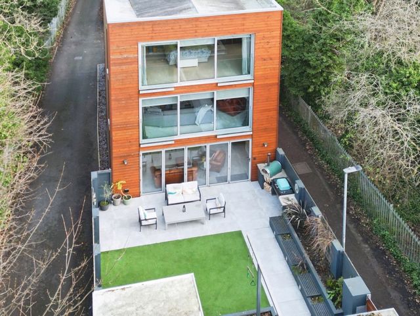
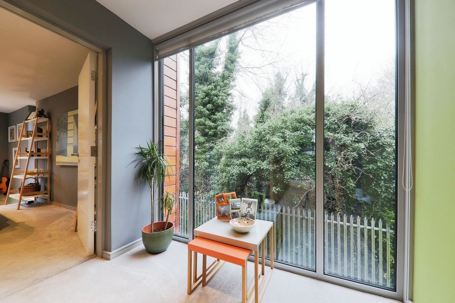
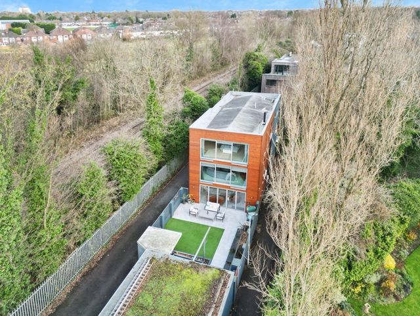
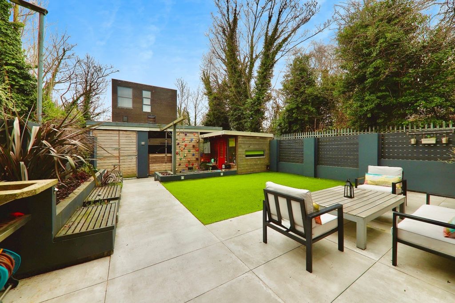
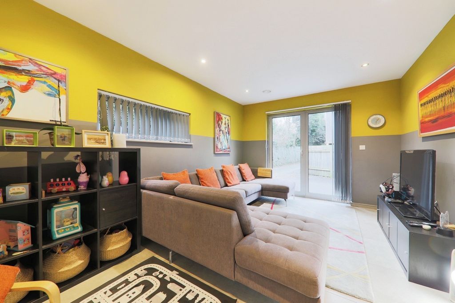

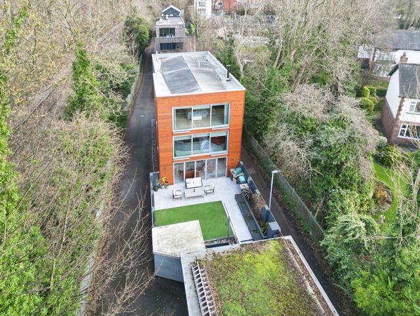

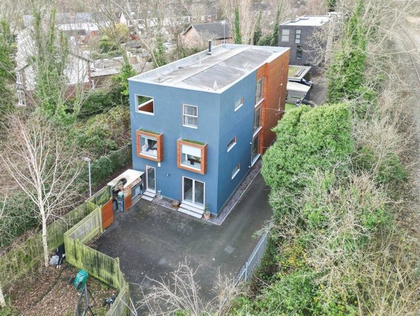
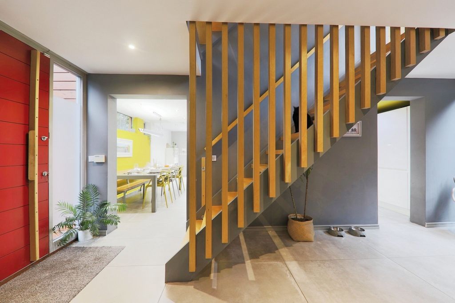
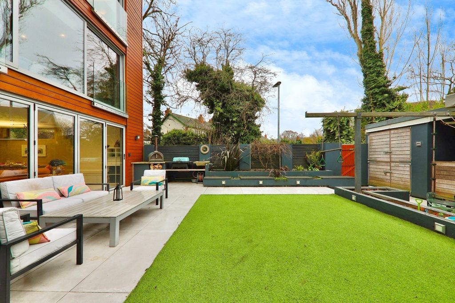
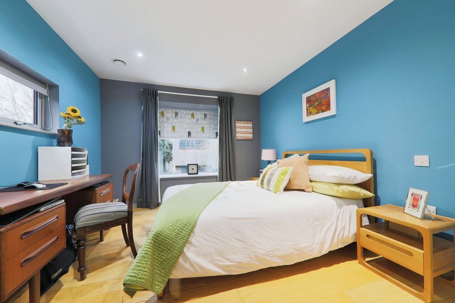


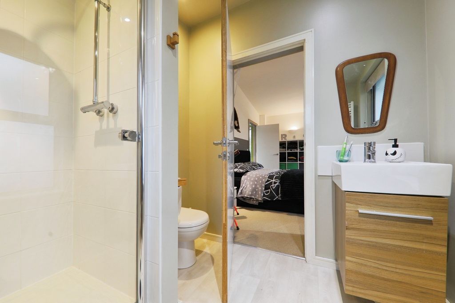
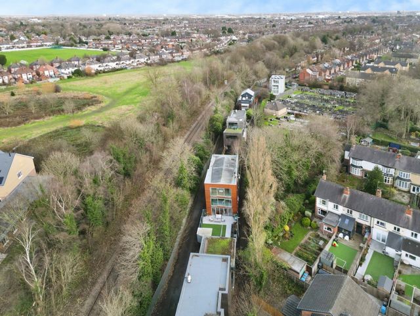

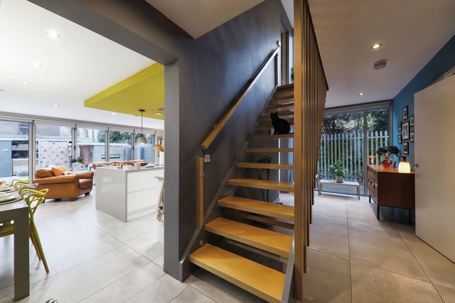
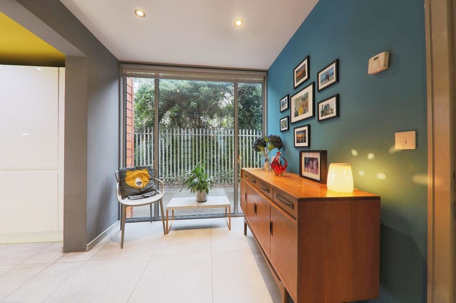
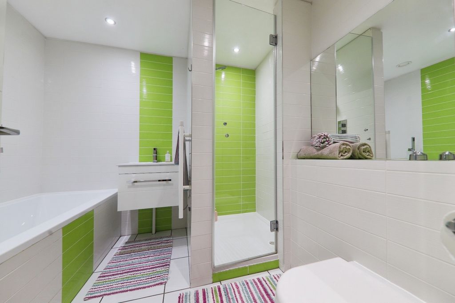
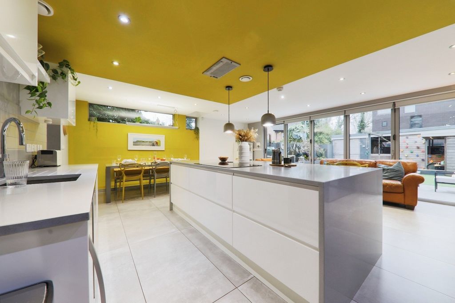
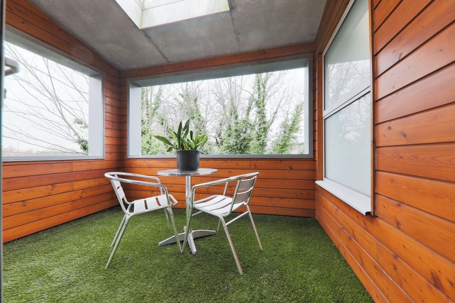
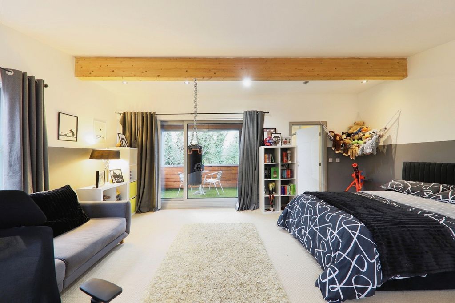
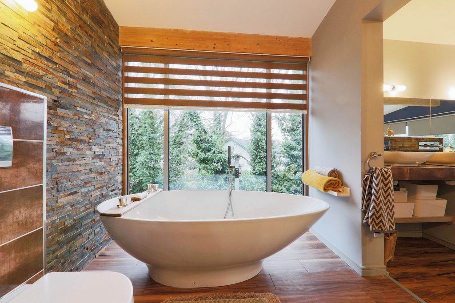
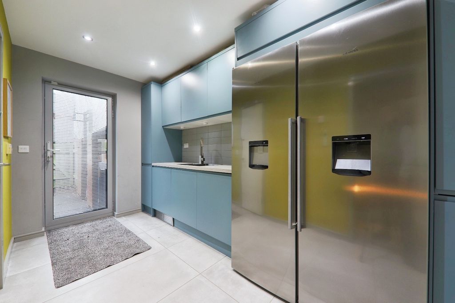

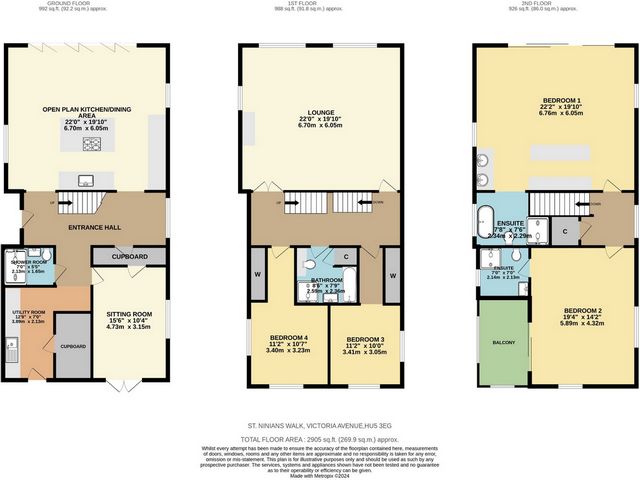
EXPERIENCE MODERN ECO-FRIENDLY LIVING AT 3C ST NINIANS WALK
This architect-designed home offers spacious and flexible living across three storeys, with over 3,000 sq. ft. of high-specification features, including an open-plan kitchen, multiple en-suites, and a south-west-facing garden. Situated in a sought-after conservation area, it’s perfect for families or professionals looking for style, comfort, and convenience.
From the Agent's PerspectiveWelcome to 3C St Ninians Walk, a thoughtfully designed home that combines modern living with eco-conscious features. From the moment you step through the central entrance hall, you’ll notice the attention to detail. The feature birchwood staircase sets the tone for the craftsmanship throughout the property.
The ground floor is designed for flexibility. The open-plan kitchen and dining area is undoubtedly the heart of the home. With bi-fold doors leading out to the south-west-facing garden, it’s a great spot for entertaining or relaxing.
The kitchen itself is equipped with everything you need, including a large centre island. There’s also a sitting room that can double as a fifth bedroom, a ground-floor shower room, and a large utility room to keep things practical.
On the first floor, you’ll find a spacious living room that makes the most of the south-west aspect. With full-width patio-style windows, a glass balcony, and a wood-burning stove, it’s a cosy yet airy space to unwind.
This floor also features two double bedrooms, each with its own dressing room, and a large family bathroom with a four-piece suite.The top floor is dedicated to two exceptional bedroom suites.
The master suite offers a walk-in dressing room and an open-plan en-suite with a free-standing bath, while the second bedroom/guest suite includes its own en-suite and a charming covered balcony.
Outside, the low-maintenance garden is ideal for busy lifestyles, with a summer house adding extra versatility.
Parking is made easy with three spaces and a double garage
The property is accessed via private gated entry within the Avenues conservation area, giving it a sense of exclusivity. Plus, the location is brilliant, with Hull city centre, the University, and local hospitals all within easy reach.
TenureThe property is freehold.
Council TaxCouncil Tax is payable to the Kingston Upon Hull City Council. From verbal enquiries we are advised that the property is shown in the Council Tax Property Bandings List in Valuation Band D*
Fixtures & FittingsCertain fixtures and fittings may be purchased with the property but may be subject to separate negotiation as to price.
Disclaimer*The agent has not had sight of confirmation documents and therefore the buyer is advised to obtain verification from their solicitor or surveyor.
ViewingsStrictly by appointment with the sole agents.
Site Plan DisclaimerThe site plan is for guidance only to show how the property sits within the plot and is not to scale.
MortgagesWe will be pleased to offer expert advice regarding a mortgage for this property, details of which are available from our Fine and Country Office on ... Your home is at risk if you do not keep up repayments on a mortgage or other loan secured on it.Features:
- Garage
- Garden
- Balcony
- Parking Voir plus Voir moins INVITING OFFERS BETWEEN £499,000-£550,000
EXPERIENCE MODERN ECO-FRIENDLY LIVING AT 3C ST NINIANS WALK
This architect-designed home offers spacious and flexible living across three storeys, with over 3,000 sq. ft. of high-specification features, including an open-plan kitchen, multiple en-suites, and a south-west-facing garden. Situated in a sought-after conservation area, it’s perfect for families or professionals looking for style, comfort, and convenience.
From the Agent's PerspectiveWelcome to 3C St Ninians Walk, a thoughtfully designed home that combines modern living with eco-conscious features. From the moment you step through the central entrance hall, you’ll notice the attention to detail. The feature birchwood staircase sets the tone for the craftsmanship throughout the property.
The ground floor is designed for flexibility. The open-plan kitchen and dining area is undoubtedly the heart of the home. With bi-fold doors leading out to the south-west-facing garden, it’s a great spot for entertaining or relaxing.
The kitchen itself is equipped with everything you need, including a large centre island. There’s also a sitting room that can double as a fifth bedroom, a ground-floor shower room, and a large utility room to keep things practical.
On the first floor, you’ll find a spacious living room that makes the most of the south-west aspect. With full-width patio-style windows, a glass balcony, and a wood-burning stove, it’s a cosy yet airy space to unwind.
This floor also features two double bedrooms, each with its own dressing room, and a large family bathroom with a four-piece suite.The top floor is dedicated to two exceptional bedroom suites.
The master suite offers a walk-in dressing room and an open-plan en-suite with a free-standing bath, while the second bedroom/guest suite includes its own en-suite and a charming covered balcony.
Outside, the low-maintenance garden is ideal for busy lifestyles, with a summer house adding extra versatility.
Parking is made easy with three spaces and a double garage
The property is accessed via private gated entry within the Avenues conservation area, giving it a sense of exclusivity. Plus, the location is brilliant, with Hull city centre, the University, and local hospitals all within easy reach.
TenureThe property is freehold.
Council TaxCouncil Tax is payable to the Kingston Upon Hull City Council. From verbal enquiries we are advised that the property is shown in the Council Tax Property Bandings List in Valuation Band D*
Fixtures & FittingsCertain fixtures and fittings may be purchased with the property but may be subject to separate negotiation as to price.
Disclaimer*The agent has not had sight of confirmation documents and therefore the buyer is advised to obtain verification from their solicitor or surveyor.
ViewingsStrictly by appointment with the sole agents.
Site Plan DisclaimerThe site plan is for guidance only to show how the property sits within the plot and is not to scale.
MortgagesWe will be pleased to offer expert advice regarding a mortgage for this property, details of which are available from our Fine and Country Office on ... Your home is at risk if you do not keep up repayments on a mortgage or other loan secured on it.Features:
- Garage
- Garden
- Balcony
- Parking EINLADENDE ANGEBOTE ZWISCHEN 499.000 £ UND 550.000 £
ERLEBEN SIE MODERNES, UMWELTFREUNDLICHES WOHNEN IM 3C ST NINIANS WALK
Dieses von Architekten entworfene Haus bietet geräumiges und flexibles Wohnen auf drei Etagen mit über 3.000 Quadratmetern hochwertiger Ausstattung, darunter eine offene Küche, mehrere Bäder und einen nach Südwesten ausgerichteten Garten. Es befindet sich in einem begehrten Naturschutzgebiet und ist perfekt für Familien oder Profis, die Stil, Komfort und Bequemlichkeit suchen.
Aus der Perspektive des MaklersWillkommen im 3C St Ninians Walk, einem durchdacht gestalteten Haus, das modernes Wohnen mit umweltbewussten Funktionen verbindet. Von dem Moment an, in dem Sie durch die zentrale Eingangshalle treten, werden Sie die Liebe zum Detail bemerken. Die charakteristische Birkenholztreppe gibt den Ton für die Handwerkskunst im gesamten Anwesen an.
Das Erdgeschoss ist auf Flexibilität ausgelegt. Die offene Küche und der Essbereich sind zweifellos das Herzstück des Hauses. Mit Falttüren, die in den nach Südwesten ausgerichteten Garten führen, ist es ein großartiger Ort zum Unterhalten oder Entspannen.
Die Küche selbst ist mit allem ausgestattet, was man braucht, einschließlich einer großen Mittelinsel. Es gibt auch ein Wohnzimmer, das als fünftes Schlafzimmer genutzt werden kann, ein Duschbad im Erdgeschoss und einen großen Hauswirtschaftsraum, um die Dinge praktisch zu halten.
Im ersten Stock befindet sich ein geräumiges Wohnzimmer, das den Südwestaspekt optimal zur Geltung bringt. Mit Fenstern im Terrassenstil, einem Glasbalkon und einem Holzofen ist es ein gemütlicher und dennoch luftiger Ort zum Entspannen.
Auf dieser Etage befinden sich auch zwei Doppelzimmer, jedes mit eigenem Ankleidezimmer, und ein großes Familienbadezimmer mit einer vierteiligen Suite. Die oberste Etage ist zwei außergewöhnlichen Schlafzimmersuiten gewidmet.
Die Master-Suite bietet ein begehbares Ankleidezimmer und ein offenes Bad mit freistehender Badewanne, während das zweite Schlafzimmer/die Gästesuite über ein eigenes Bad und einen charmanten überdachten Balkon verfügt.
Draußen ist der pflegeleichte Garten ideal für einen geschäftigen Lebensstil, wobei ein Sommerhaus zusätzliche Vielseitigkeit bietet.
Das Parken wird durch drei Stellplätze und eine Doppelgarage erleichtert
Der Zugang zum Anwesen erfolgt über einen privaten, bewachten Eingang innerhalb des Naturschutzgebiets Avenues, was ihm ein Gefühl von Exklusivität verleiht. Außerdem ist die Lage hervorragend, mit dem Stadtzentrum von Hull, der Universität und den örtlichen Krankenhäusern, die alle leicht zu erreichen sind.
BesitzverhältnisseDie Immobilie ist Eigentum im Eigentum.
GemeindesteuerDie Steuer ist an den Stadtrat von Kingston upon Hull zu zahlen. Bei mündlichen Anfragen wurden wir darauf hingewiesen, dass die Immobilie in der Council Tax Property Bandings List in der Bewertungsgruppe D* aufgeführt ist
EinrichtungsgegenständeBestimmte Einrichtungsgegenstände können mit der Immobilie erworben werden, können jedoch Gegenstand separater Preisverhandlungen sein.
Haftungsausschluss*Der Makler hatte keine Einsicht in die Bestätigungsdokumente und daher wird dem Käufer empfohlen, eine Bestätigung von seinem Anwalt oder Gutachter einzuholen.
BesichtigungenAusschließlich nach Vereinbarung mit den Alleinvertretern.
Haftungsausschluss für den LageplanDer Lageplan dient nur zur Orientierung, um zu zeigen, wie sich die Immobilie innerhalb des Grundstücks befindet, und ist nicht maßstabsgetreu.
HypothekenWir beraten Sie gerne kompetent über eine Hypothek für diese Immobilie, deren Einzelheiten in unserem Fine and Country Office unter ... erhältlich sind. Ihr Haus ist gefährdet, wenn Sie die Rückzahlungen für eine Hypothek oder ein anderes darauf gesichertes Darlehen nicht aufrechterhalten.Features:
- Garage
- Garden
- Balcony
- Parking