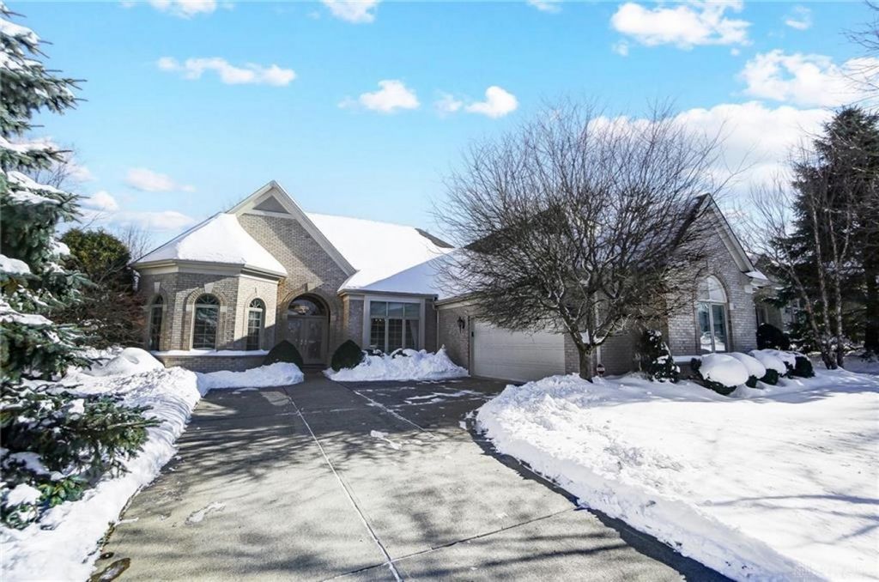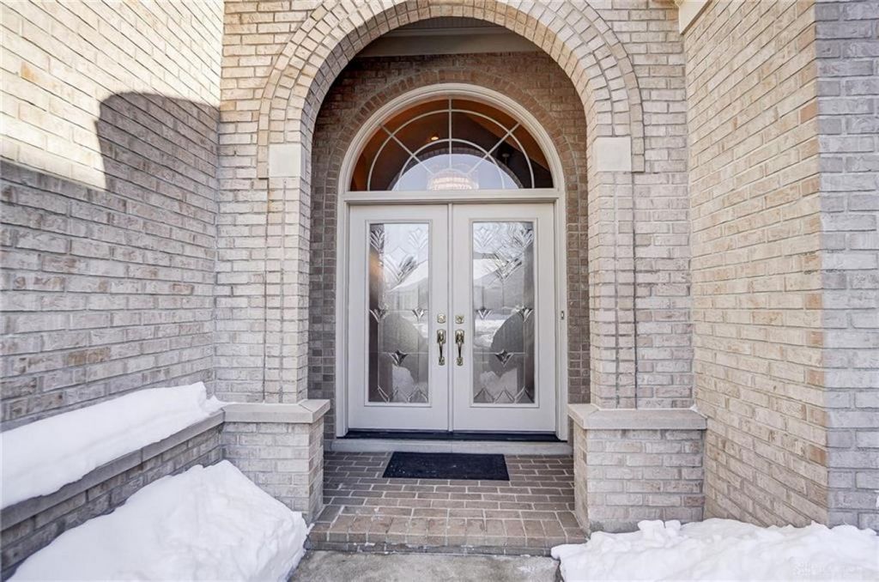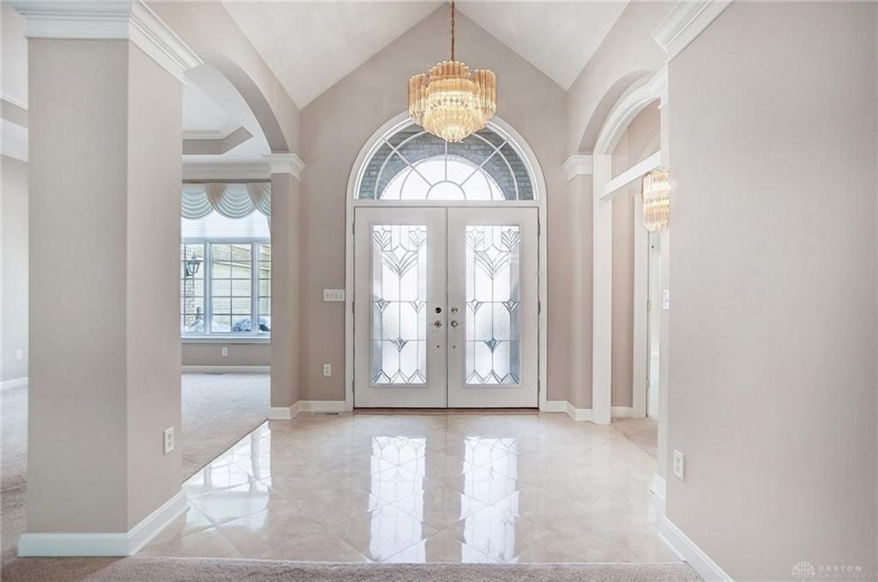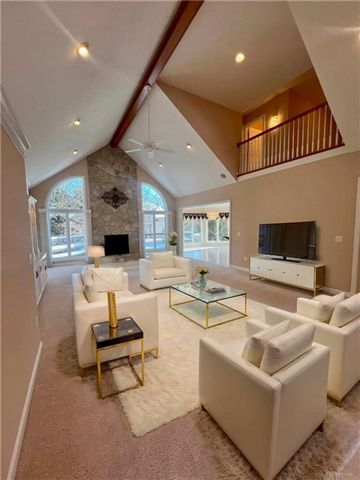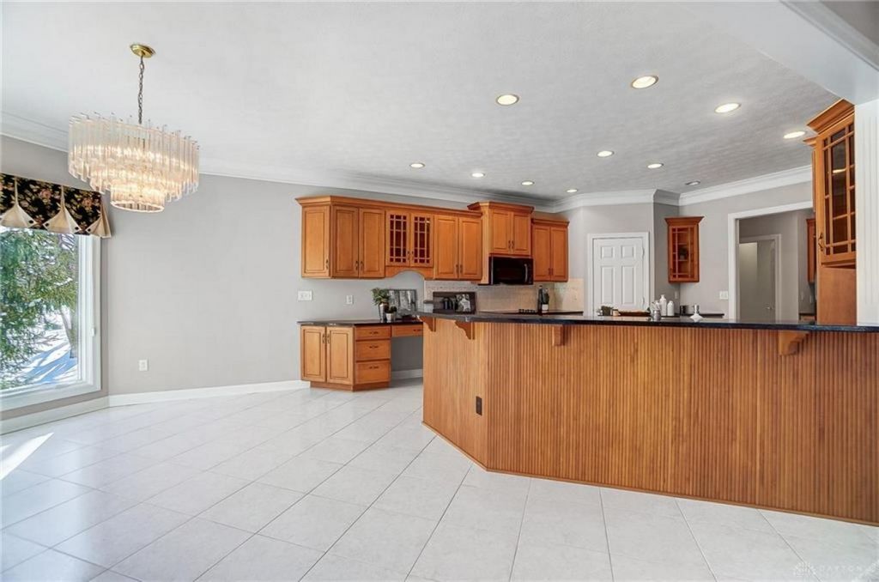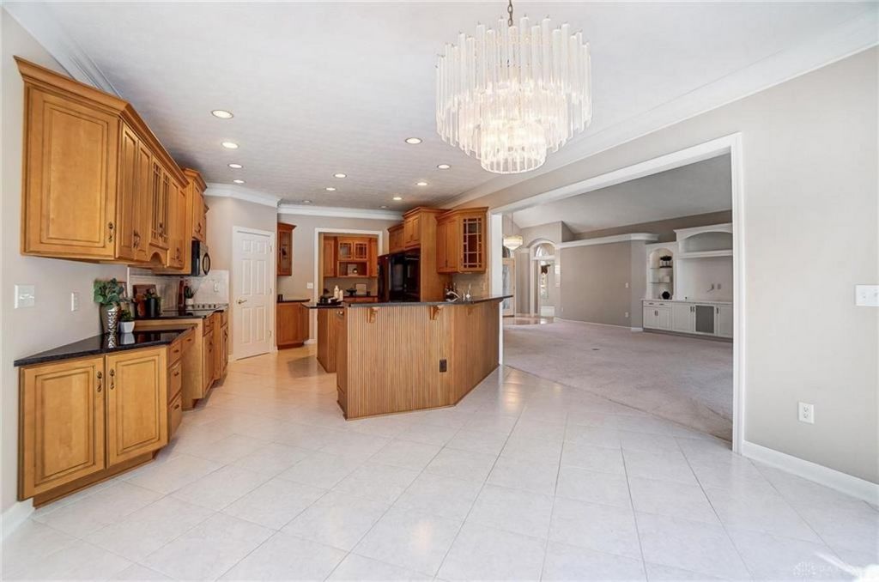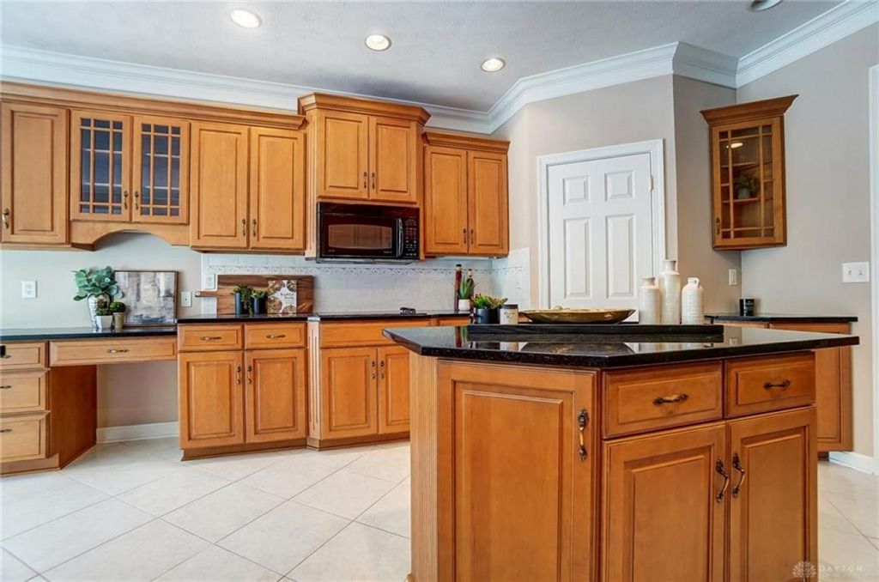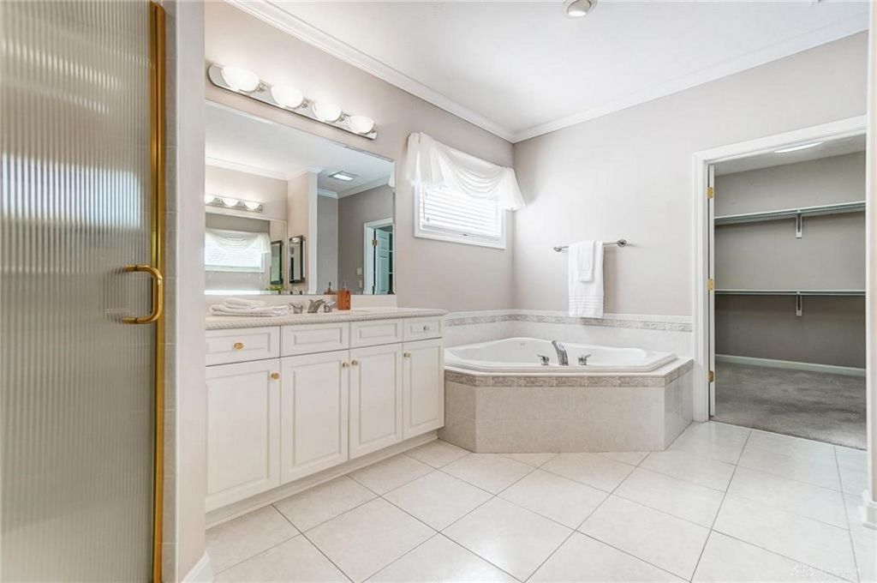CHARGEMENT EN COURS...
Maison & Propriété (Vente)
4 p
4 ch
3 sdb
Référence:
EDEN-T103690262
/ 103690262
Nestled in the sought-after Rosecliff Place, this stunning all-brick custom-built by Zengel Homes offers elegance and comfort with 4 spacious bedrooms, 3.5 baths, and over 3, 500 square feet of living space. The gracious foyer welcomes you into the great room, highlighted by floor-to-ceiling windows, a gas fireplace with stone floor to ceiling and a hearth, and built-in shelving, seamlessly connecting to the separate formal dining area â ideal for hosting. The beautifully appointed kitchen features abundant cabinetry, granite countertops, a kitchen island, a walk-in pantry, and a breakfast nook bay window. As you move upstairs, you pass a spacious laundry room complete with white cabinetry and granite countertops and a large walk in closet and powder room. The upper level boasts a large loft with an open balcony overlooking the great room, along with an additional spacious bedroom featuring a large closet and full bathroom. The primary suite is large, offering a trey ceiling, crown moulding, split vanities, tile shower, soaking tub and walk in closet. The other wing of the house offers 2 bedrooms, one being offered with glass french doors and a bay window. The study off the great room and facing the rear of the home is filled with natural lighting with all the windows, can be used as a sunroom and offering a closet. Pella windows. Lots of interesting ceiling details, trim details, and so many high-end features. Huge floored attic for storage with access from the second floor loft. Outside, the 31x16 deck is surrounded by trees, providing a perfect blend of privacy and outdoor enjoyment. You must check out this stunning custom home!
Voir plus
Voir moins
Nestled in the sought-after Rosecliff Place, this stunning all-brick custom-built by Zengel Homes offers elegance and comfort with 4 spacious bedrooms, 3.5 baths, and over 3, 500 square feet of living space. The gracious foyer welcomes you into the great room, highlighted by floor-to-ceiling windows, a gas fireplace with stone floor to ceiling and a hearth, and built-in shelving, seamlessly connecting to the separate formal dining area â ideal for hosting. The beautifully appointed kitchen features abundant cabinetry, granite countertops, a kitchen island, a walk-in pantry, and a breakfast nook bay window. As you move upstairs, you pass a spacious laundry room complete with white cabinetry and granite countertops and a large walk in closet and powder room. The upper level boasts a large loft with an open balcony overlooking the great room, along with an additional spacious bedroom featuring a large closet and full bathroom. The primary suite is large, offering a trey ceiling, crown moulding, split vanities, tile shower, soaking tub and walk in closet. The other wing of the house offers 2 bedrooms, one being offered with glass french doors and a bay window. The study off the great room and facing the rear of the home is filled with natural lighting with all the windows, can be used as a sunroom and offering a closet. Pella windows. Lots of interesting ceiling details, trim details, and so many high-end features. Huge floored attic for storage with access from the second floor loft. Outside, the 31x16 deck is surrounded by trees, providing a perfect blend of privacy and outdoor enjoyment. You must check out this stunning custom home!
Référence:
EDEN-T103690262
Pays:
US
Ville:
Dayton
Code postal:
45459
Catégorie:
Résidentiel
Type d'annonce:
Vente
Type de bien:
Maison & Propriété
Pièces:
4
Chambres:
4
Salles de bains:
3
WC:
1
