473 014 EUR
1 p
2 ch
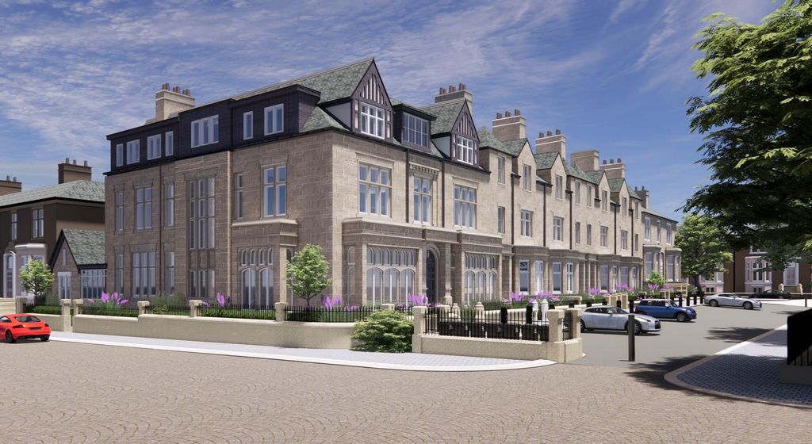
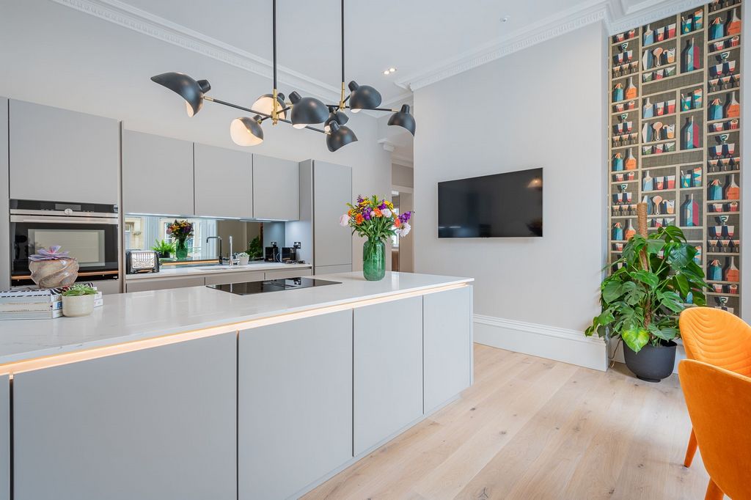
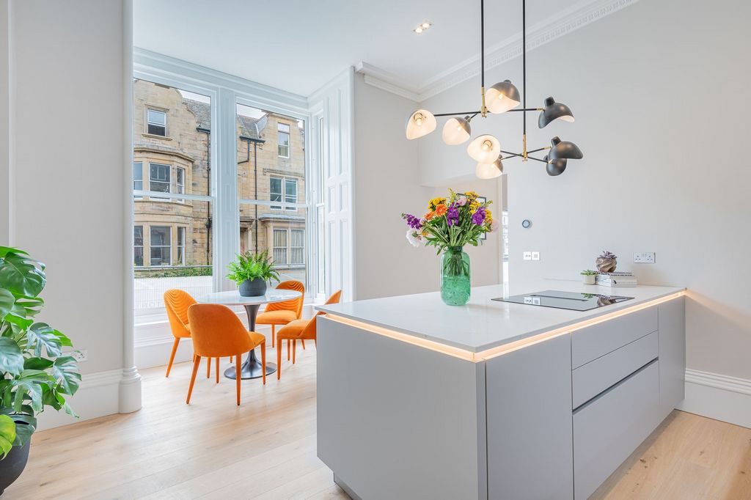
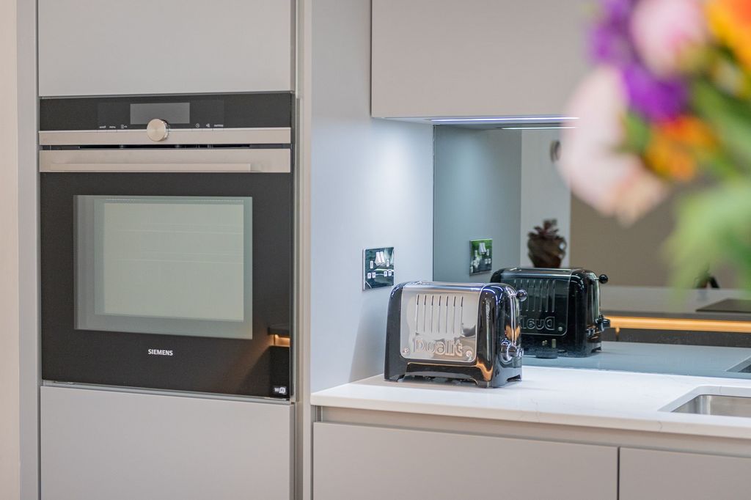
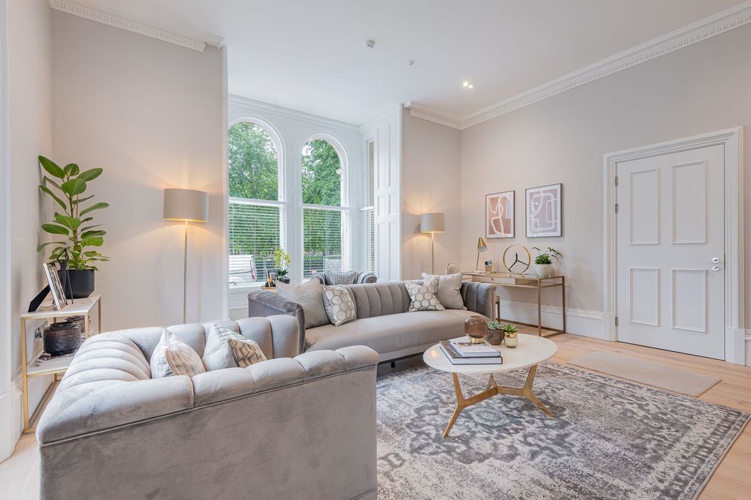
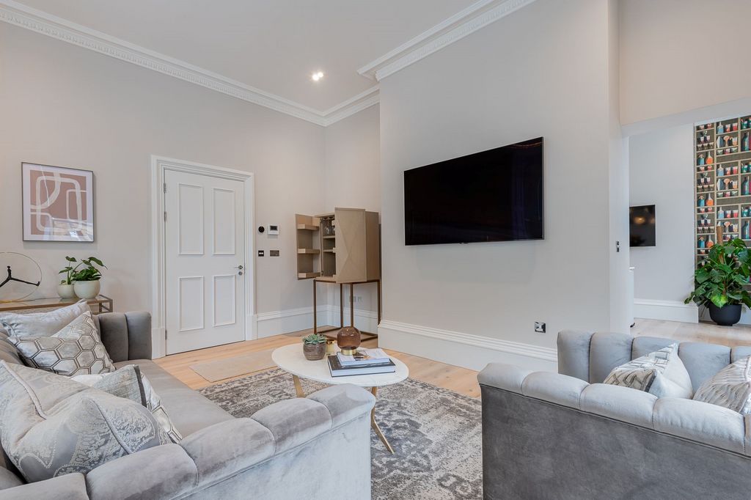
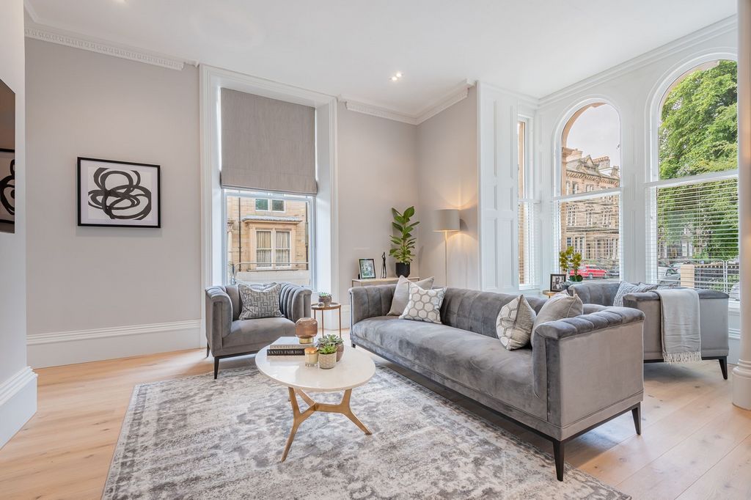
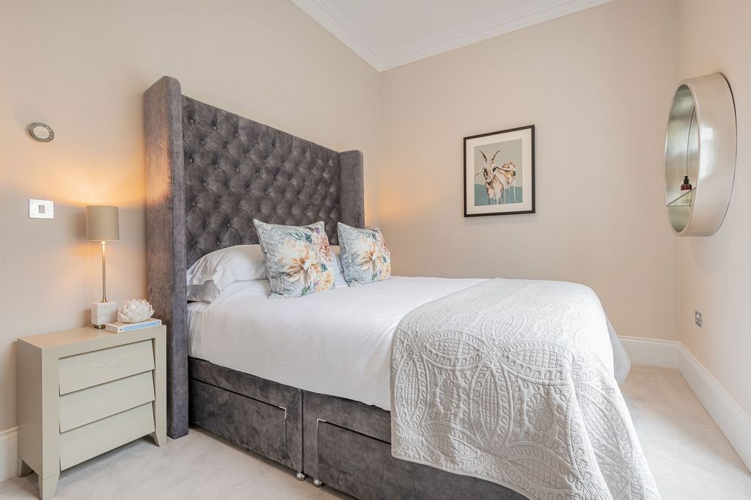
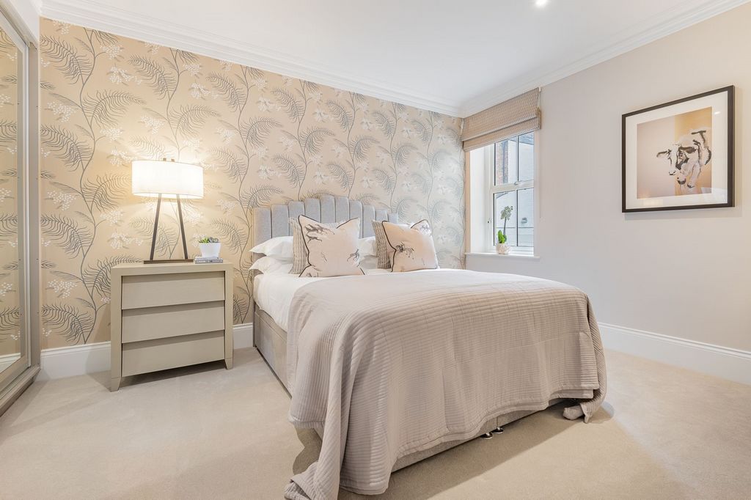
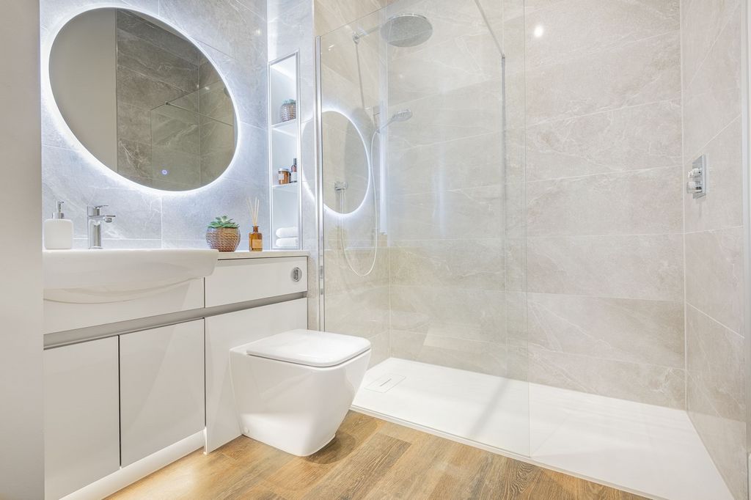
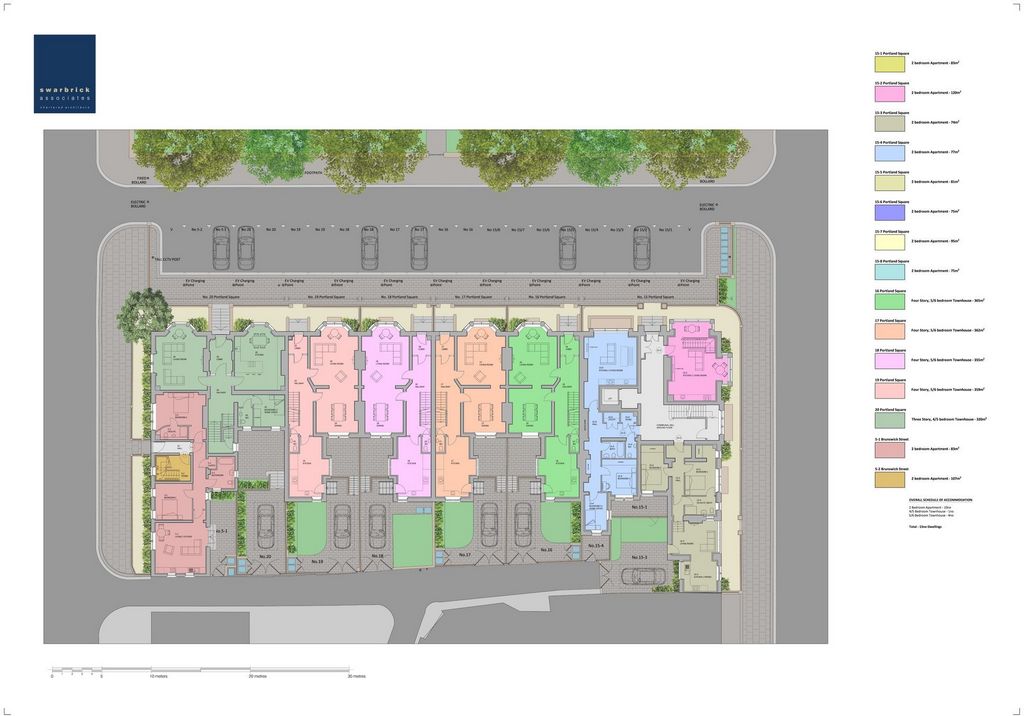
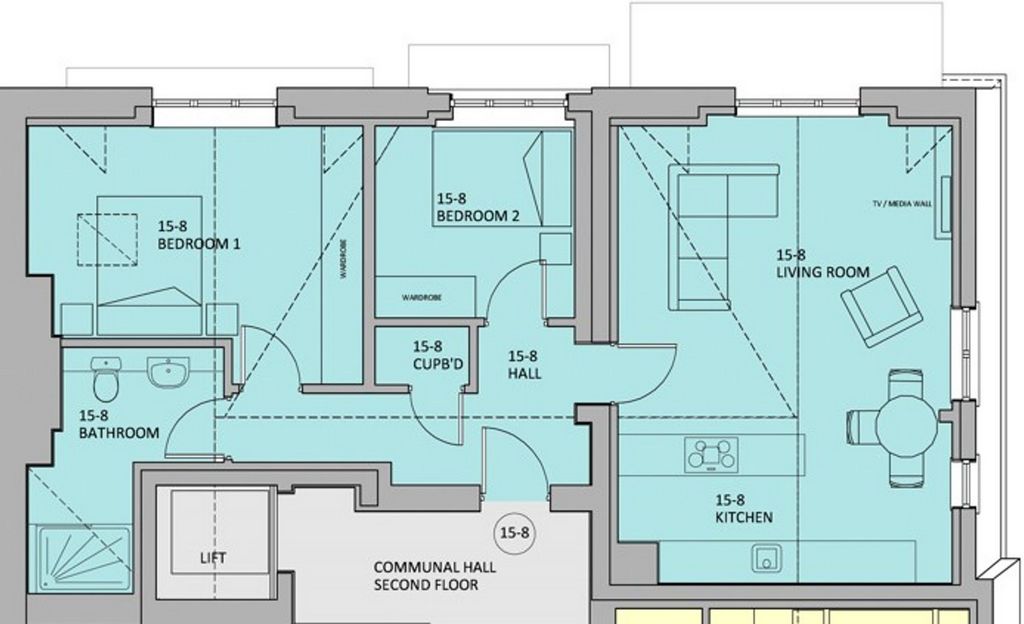
Each Townhouse has two secure allocated EV parking spaces plus a rear yard. Warranty
These Architect designed properties come with a 6-year Structural Engineer CML
(Council of Mortgage Lenders) backed Warranty. Car Parking & Landscape • Secure access via remote security bollards
• Private parking spaces with integrated 7KW EV charging
• CCTV Security – 24/7 recording cameras covering entrances, road, car park and footways
• Landscaped grounds including heritage paved footpaths, box wood hedging & feature trees
• New heritage railings
• Recycling and bin area External Structure • Fully renovated Grade 2 listed structure, including comprehensive stone and brick renovation
• All new heritage roofs, chimneys, lead work, gutters, and rainwater goods
• Existing timber treated, certified and warrantied against rot
• New incoming utility services including Electric, Gas, Water and BT Fibre duct to all properties Internal Structure (To all apartments and townhouses) • Fully renovated and repaired structure to latest UK building control standards
• Thermal insulation to all outer walls set in Metal Frame (MF) cavity system to Architect design
• New traditional wooden energy efficient double-glazed windows throughout
• Acoustic, thermal and fire separation to all dwellings
• Interlinked fire alarm systems to all dwellings All new, designed, and certified: - • Energy efficient hot water and Wi-fi heating systems throughout
• New plumbing and pipework throughout
• New smart electric meters, distribution, fuse boards and wiring
• Variable LED lighting to design by Collingwood lighting
• High electrical specification with chrome outlets
• BT fibre network ready and ducted Interior design and features (To all apartments and townhouses) • Panelled and heritage painted front door
• New plasterwork throughout
• Traditional plaster cove and cornice to heritage design
• Heavy oak internal panelled doors throughout with chrome hardware
• Period skirting architraves and mouldings throughout
• New paintwork throughout
• White Satin woodwork and Satin varnish to Oak internal doors. Designer Kitchens (To all apartments and townhouses) • High quality German kitchens
• Fitted quartz marble worktops and upstands
• Premium fitted appliances by AEG/Bora & Elicia, including extraction, ceramic induction hobs, integrated fridge freezer, dishwasher & washer-dryer Premium Bathroom(s) (To all apartments and townhouses) • Fitted large format ceramic tiles
• Bathroom(s) and sanitary ware by Villeroy & Boch, Calypso Grohe and Keuco
• Illuminated features lighting and demisting wall mirror
• Chrome ladder towel rails Please note the photos are for illustrative purposes only. EPC C Council tax TBC Matters of Title: The property is sold subject to all existing easements, burdens, reservations and wayleaves, including rights of access and rights of way whether contained in the Title Deeds or informally constituted and whether referred to in the General Remarks and Stipulations or not. The Purchaser(s) will be held to have satisfied themselves as to the nature of such matters. Tenure and Possession: The Freehold title is offered for sale with vacant possession upon completion. Money Laundering Obligations: In accordance with the Money Laundering Regulations 2017 the selling agents are required to verify the identity of the purchaser at the time an offer is accepted Website and Social Media: Further details of this property as well as all others offered by Fine & Country are available to view on our website ... For updates on the latest properties like us on facebook.com/Fine & Country Cumbria and Instagram on @fineandcountrycumbria Referrals: Fine & Country work with preferred providers for the delivery of certain services necessary for a house sale or purchase. Our providers price their products competitively, however you are under no obligation to use their services and may wish to compare them against other providers. Should you choose to utilise them Fine & Country will receive a referral fee: PIA Financial Solutions - arrangement of mortgage & other products/insurances; Fine & Country will receive a referral fee of £50 per mortgage referral. Figures quoted are inclusive of VAT Viewings: Strictly by appointment through the sole selling agents, Fine & Country. Tel ... Offers: Offers should be submitted to the selling agents. The owner reserves the right to sell without imposing a closing date and will not be bound to accept the highest, or indeed any, offer. All genuinely interested parties are advised to note their interest with the selling agents.
Features:
- Lift
- Parking Voir plus Voir moins *Incentive - flooring coverings and curtains/blinds included* History Portland Square was planned by the City elders and built for the” great and good” of Carlisle in the 1870’s. Set outside the historic and confining walls of old Carlisle on meadow land originally owned by the Aglionby estate, Portland Square was a statement of place and prosperity which was in part brought by the new railway station and the expansion of mills, factories and enterprises around the City. Of particular interest is 5 Portland Square built by Joseph Huthart, Mayor of Carlisle and Hamilton House, 15 Portland Square which was built in 1881 as a private girls school. Overview & Setting Portland Square South represents the second and final phase of Halston Homes’ five year renovation and redevelopment of this landmark historic square. A truly unique set of properties with direct traffic free access to Portland Park, secure off street EV parking and all the amenities enjoyed by convenient city living. These amazing Grade 2 buildings have been painstakingly renovated by the best local craftsmen using high quality materials and now provide unparalleled efficient and modern living within their historic walls, giving buyers security, peace of mind and comfort for years to come. Tenure & Service Charge The properties are being sold on a 1,000 year long Leasehold basis. Each purchaser will become a stakeholder and shareholder in Portland Square South Residential Management Company (PSSRMC) which will, upon completion of the final unit, become the freehold owner of the development to own, manage and control the development without premium or outside control. To support this there is an annual service charge to cover common and shared costs Parking Each Apartment has one secure allocated EV parking space.
Each Townhouse has two secure allocated EV parking spaces plus a rear yard. Warranty
These Architect designed properties come with a 6-year Structural Engineer CML
(Council of Mortgage Lenders) backed Warranty. Car Parking & Landscape • Secure access via remote security bollards
• Private parking spaces with integrated 7KW EV charging
• CCTV Security – 24/7 recording cameras covering entrances, road, car park and footways
• Landscaped grounds including heritage paved footpaths, box wood hedging & feature trees
• New heritage railings
• Recycling and bin area External Structure • Fully renovated Grade 2 listed structure, including comprehensive stone and brick renovation
• All new heritage roofs, chimneys, lead work, gutters, and rainwater goods
• Existing timber treated, certified and warrantied against rot
• New incoming utility services including Electric, Gas, Water and BT Fibre duct to all properties Internal Structure (To all apartments and townhouses) • Fully renovated and repaired structure to latest UK building control standards
• Thermal insulation to all outer walls set in Metal Frame (MF) cavity system to Architect design
• New traditional wooden energy efficient double-glazed windows throughout
• Acoustic, thermal and fire separation to all dwellings
• Interlinked fire alarm systems to all dwellings All new, designed, and certified: - • Energy efficient hot water and Wi-fi heating systems throughout
• New plumbing and pipework throughout
• New smart electric meters, distribution, fuse boards and wiring
• Variable LED lighting to design by Collingwood lighting
• High electrical specification with chrome outlets
• BT fibre network ready and ducted Interior design and features (To all apartments and townhouses) • Panelled and heritage painted front door
• New plasterwork throughout
• Traditional plaster cove and cornice to heritage design
• Heavy oak internal panelled doors throughout with chrome hardware
• Period skirting architraves and mouldings throughout
• New paintwork throughout
• White Satin woodwork and Satin varnish to Oak internal doors. Designer Kitchens (To all apartments and townhouses) • High quality German kitchens
• Fitted quartz marble worktops and upstands
• Premium fitted appliances by AEG/Bora & Elicia, including extraction, ceramic induction hobs, integrated fridge freezer, dishwasher & washer-dryer Premium Bathroom(s) (To all apartments and townhouses) • Fitted large format ceramic tiles
• Bathroom(s) and sanitary ware by Villeroy & Boch, Calypso Grohe and Keuco
• Illuminated features lighting and demisting wall mirror
• Chrome ladder towel rails Please note the photos are for illustrative purposes only. EPC C Council tax TBC Matters of Title: The property is sold subject to all existing easements, burdens, reservations and wayleaves, including rights of access and rights of way whether contained in the Title Deeds or informally constituted and whether referred to in the General Remarks and Stipulations or not. The Purchaser(s) will be held to have satisfied themselves as to the nature of such matters. Tenure and Possession: The Freehold title is offered for sale with vacant possession upon completion. Money Laundering Obligations: In accordance with the Money Laundering Regulations 2017 the selling agents are required to verify the identity of the purchaser at the time an offer is accepted Website and Social Media: Further details of this property as well as all others offered by Fine & Country are available to view on our website ... For updates on the latest properties like us on facebook.com/Fine & Country Cumbria and Instagram on @fineandcountrycumbria Referrals: Fine & Country work with preferred providers for the delivery of certain services necessary for a house sale or purchase. Our providers price their products competitively, however you are under no obligation to use their services and may wish to compare them against other providers. Should you choose to utilise them Fine & Country will receive a referral fee: PIA Financial Solutions - arrangement of mortgage & other products/insurances; Fine & Country will receive a referral fee of £50 per mortgage referral. Figures quoted are inclusive of VAT Viewings: Strictly by appointment through the sole selling agents, Fine & Country. Tel ... Offers: Offers should be submitted to the selling agents. The owner reserves the right to sell without imposing a closing date and will not be bound to accept the highest, or indeed any, offer. All genuinely interested parties are advised to note their interest with the selling agents.
Features:
- Lift
- Parking