1 695 000 EUR
CHARGEMENT EN COURS...
Noordwijkerhout - Maison & propriété à vendre
1 695 000 EUR
Maison & Propriété (Vente)
Référence:
EDEN-T98357121
/ 98357121
Référence:
EDEN-T98357121
Pays:
NL
Ville:
Noordwijk
Code postal:
2204 CA
Catégorie:
Résidentiel
Type d'annonce:
Vente
Type de bien:
Maison & Propriété
Surface:
448 m²
Terrain:
544 m²
Pièces:
6
Chambres:
4
Salles de bains:
4
Parkings:
1



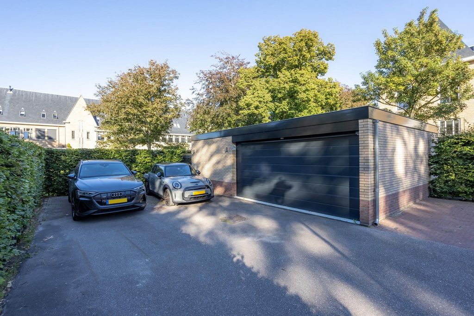
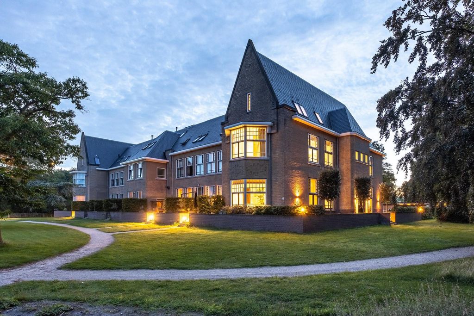

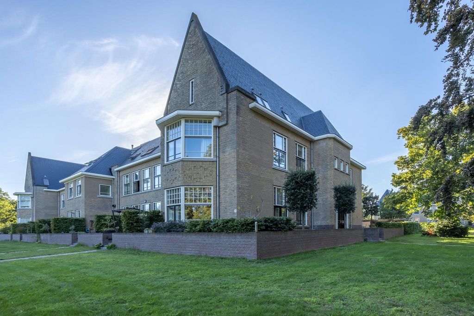




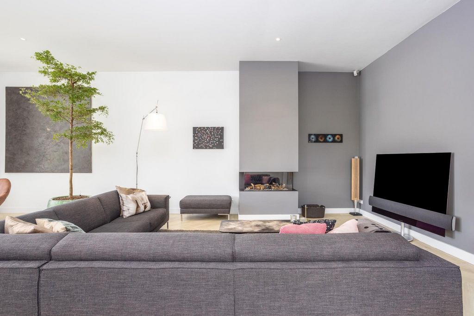

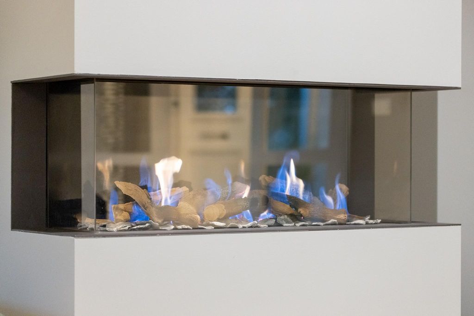


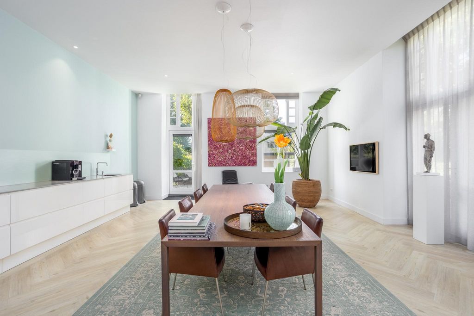
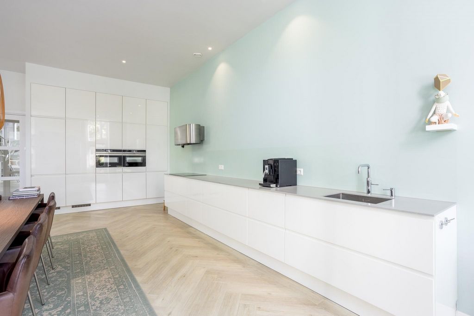



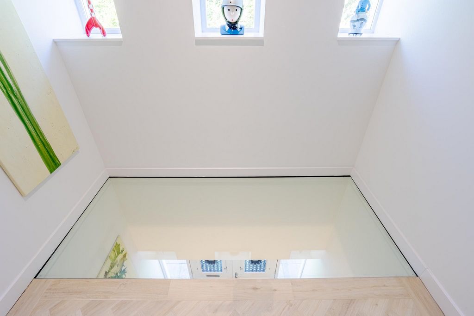

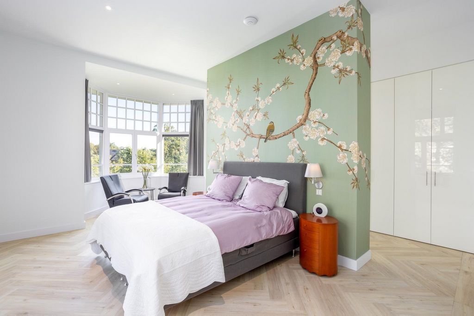

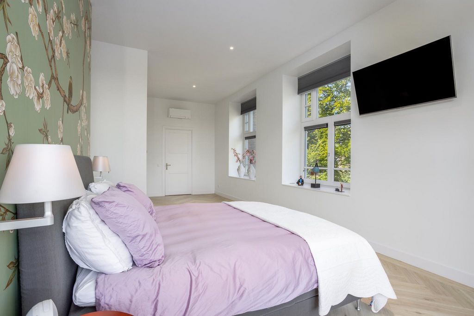

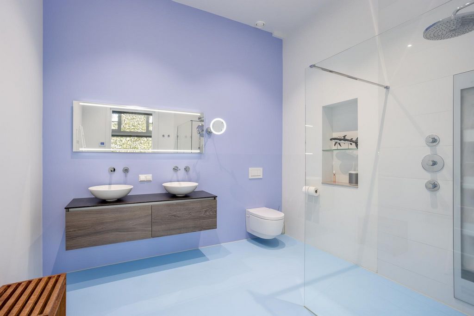




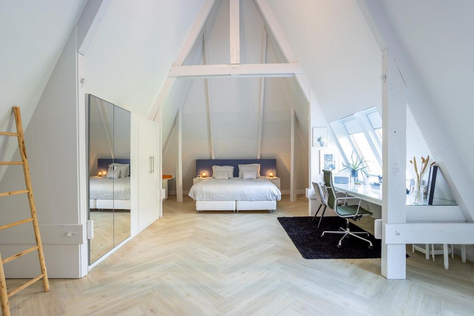
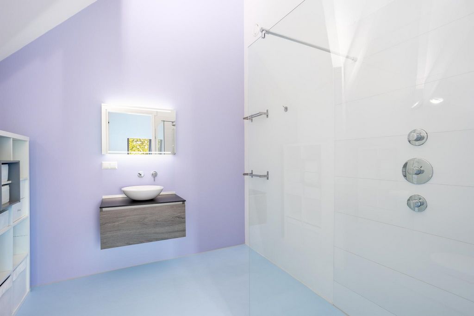


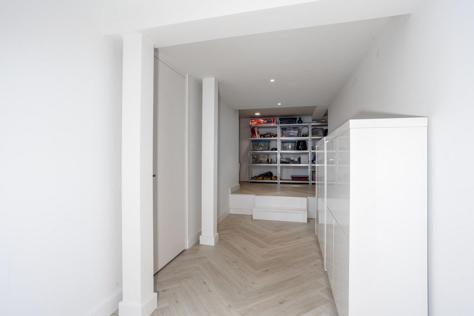


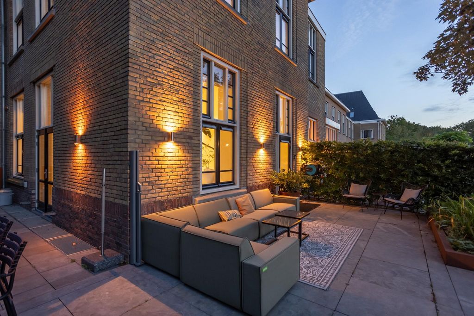
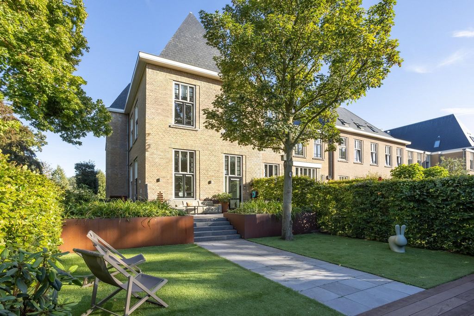
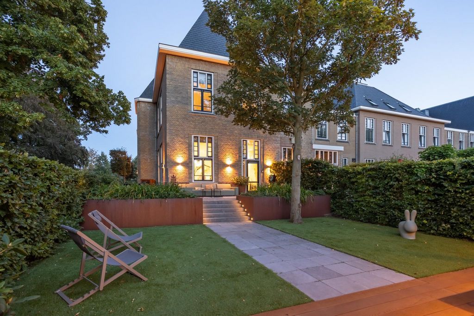




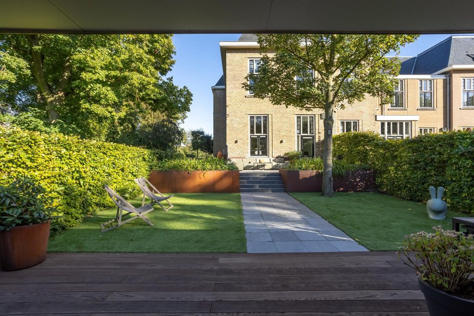
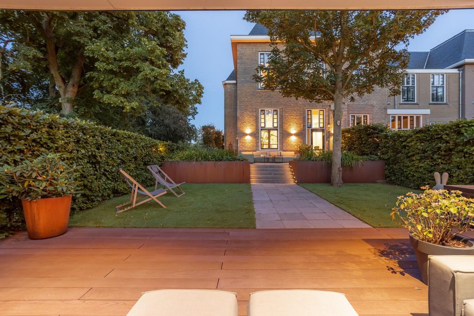
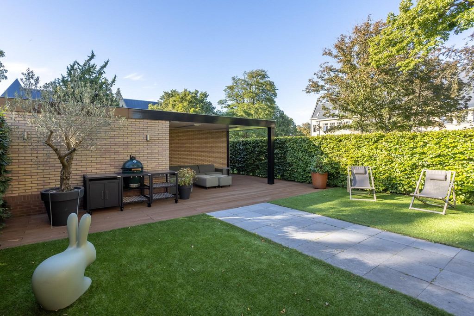


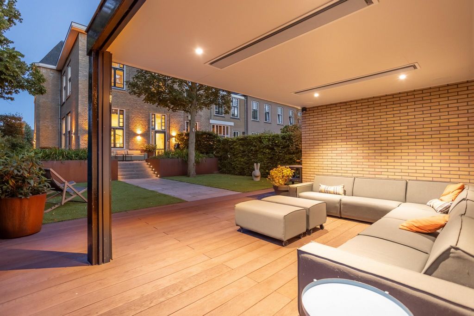

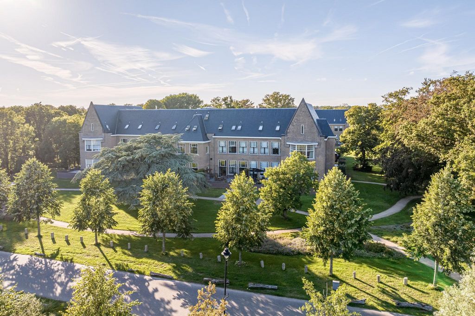



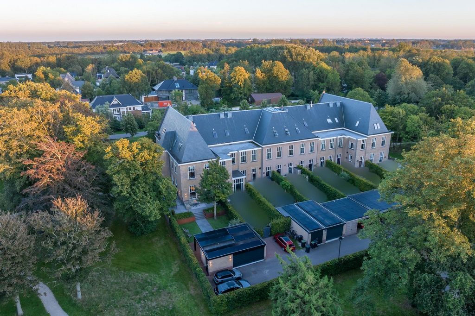



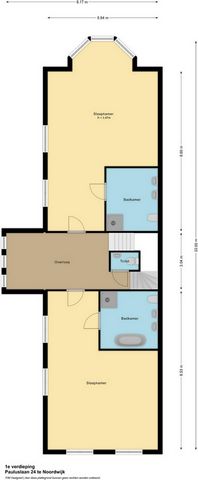









Plot area 554m², living area 448m², year of construction 1938-2016, contents 2,112m³ , basement 91m², garage
with veranda 39m².
This house is located in the Bernadette pavilion and can be reached via the main entrance of Sancta Maria and an avenue with a long row of trees. The beautiful house is very quietly located in the middle of the estate grounds with no direct roads past the house. The exterior and interior are luxuriously finished and completely painted on the outside at the end of 2021. Equipped with the latest gimmicks, high ceilings, underfloor heating, air conditioning in the bedrooms and herringbone flooring on all 4 floors. Ground floor:
On the ground floor, a sense of grandeur meets you in the spacious living room, where panoramic views unfold through the expansive windows.
A gas fireplace offers warmth and ambience, while French doors lead to an atmospheric landing. Adjacent, the contemporary 2019 luxury kitchen attracts attention with its elegance. The sleek modern kitchen is every chef's dream, complete with a quooker, range hood with plasma filter and top-of-the-line appliances.
Glass-fronted doors invite you to the terraces and perfectly landscaped gardens. Security is paramount, with an integrated alarm system in the ceiling and subtle camera surveillance reinforcing peace of mind.1st Floor:
The staircase leading to the 1st floor unlocks a spacious landing that provides access to two sumptuous bedrooms. The master bedroom, located at the front of the house, features an en suite bathroom with Sunbeam, a walk-in closet and a beautiful bay window. Morning rays penetrate the surrounding trees and lend natural splendour to the space. A spacious bedroom awaits at the rear. The modern bathrooms on this floor feature clear cast floors, toilets, built-in taps, a walk-in shower with glass partition and two designer sinks with undermounts. The 2nd bathroom adjacent to the rear bedroom also features a designer bathtub.A striking element in the landing is the glass floor that provides a view into the entrance hall below. This architectural showpiece, together with underfloor heating, excellent insulation and an advanced thermostat with analogue and digital zone control, promotes remarkable energy efficiency throughout the generous home. The embrace of underfloor heating extends across this floor, as well as the entire house. Central to the landing is a storage cupboard, ideal for towels and bedding.2nd Floor:
The entire expanse of the 2nd floor is graced by authentically exposed wooden beams that gracefully extend to the impressive seven-metre-high highest point. These rustic beams add a timeless charm typical of the property's architectural style. This floor includes an enchanting hallway with historical details and also houses 2 spacious bedrooms, lit by multiple Velux skylights. In addition, a 3rd bathroom is located on this floor, reflecting the streamlined aesthetic of its predecessor. Complete with a radiant cast floor, a walk-in shower, a designer washbasin, built-in taps and a toilet.Basement:
A sturdy staircase leads to the basement, where the same warm underfloor heating and charming herringbone floor can be found as on all other floors. This space houses not only a wardrobe for coats, shoes and sports equipment, but also a place for relaxation and exercise, as well as a versatile play/bedroom. The basement features a sauna and a spacious storage room. With natural light streaming in through several windows, the basement exudes a welcoming atmosphere.Garage:
The detached garage not only offers space for your car, but also has a veranda heated by double infrared heaters for year-round enjoyment. There is also a windscreen and the Hormann garage door has a sensor that closes automatically after you leave. Garden:
The carefully landscaped garden unfolds with grace and flaunts several terraces and ornate borders. Behind the garden by the garage are two parking spaces, accessible through a lockable gate. The terraces embrace the house and extend to the front, side and rear. This layout allows you to enjoy sunshine or shade at any hour of the day. In the morning, the sun bathes the front terrace in its rays, while the side and rear terraces are bathed in light in the afternoon. The second part of the afternoon brings sunshine to the entire backyard, including the boardwalk. Moreover, extensive lawns at the front, side and back of the house invite common use.Entertainment and comfort: Enjoy music via the Sonos system on the terrace and veranda, while your electric car charges at the available charging station. There is also a connection for a 2nd charging station.This corner mansion embodies the classic grandeur of the past while embracing the innovations of the future. With an abundance of space, breathtaking finishes and amenities that make modern living easier, this is an opportunity not to be missed.Imagine enjoying the comfort of underfloor heating every day, the luxury of a sauna, and having the latest technologies at your fingertips. The historic Sancta Maria estate offers not only beautiful surroundings, but also the peace and privacy you deserve.With energy label A, solar panels and modern insulation, you contribute to a more sustainable future. And thanks to the electric charging station, you can enjoy your electric vehicle carefree.This unique home is ready to welcome its new owners. Don't hesitate to contact us for more information, a viewing or to experience this beautiful residence for yourself. This is an opportunity to live in a piece of history surrounded by modern luxury. Welcome home in Noordwijk!Details:
- Underfloor heating throughout
- Air conditioning in the bedrooms via app control
- Sauna with relaxation area in basement
- Luxury kitchen from 2019
- Charging station for electric car
- Detached garage with solar panels
- Heated veranda attached to garage with infrared heaters and wind screen
- Special magnetic door locks and invisible door hinges
- 3 bathrooms and 4 floors
- Electric curtains controlled via app
- All rooms equipped with WIFI acces points (also outside)
- Living on a historic estate with a park
- Domotics system for lighting
- Alarm system with call forwarding
- Camera system with recording
- 24 solar panels
- Heating controlled via app
- Water softener system with hydrophore
- Energy label A
- Contribution park costs Sancta Maria Estate €45,- p/month Voir plus Voir moins Welkom bij de unieke kans om te wonen in een prachtig hoekherenhuis op het historische landgoed Sancta Maria, gelegen aan de prestigieuze Pauluslaan in Noordwijk. Dit statige huis, oorspronkelijk gebouwd in 1938 en in 2016 liefdevol gerestaureerd, combineert klassieke elegantie met moderne luxe op een manier die zelden wordt gevonden. Met een royaal woonoppervlak van maar liefst 448m², verdeeld over 4 verdiepingen, biedt deze woning u alle ruimte die u nodig heeft om te genieten van het hoogwaardige leven.
Perceeloppervlakte 554m², woonoppervlakte 448m², bouwjaar 1938-2016, inhoud 2.112m³ , souterrain 91m², garage
met veranda 39m².
Dit huis is gelegen in het paviljoen Bernadette en is te bereiken via de hoofdingang van Sancta Maria en een laan met lange rij aan bomen. De fraaie woning is zeer rustig gelegen midden op het landgoed terrein met geen directe wegen langs de woning. De buiten- én binnenzijde is luxe afgewerkt en aan de buitenzijde eind 2021 geheel geschilderd. Voorzien van de laatste gimmicks, hoge plafonds, vloerverwarming, airco op de slaapkamers en een visgraatvloer op alle 4 de verdiepingen.
Begane Grond:
Op de begane grond komt een gevoel van grandeur u tegemoet in de royale woonkamer, waar panoramische vergezichten zich ontvouwen door de uitgestrekte ramen.
Een gashaard biedt warmte en sfeer, terwijl openslaande deuren leiden naar een sfeervol bordes. Aangrenzend trekt de eigentijdse luxe keuken uit 2019 de aandacht met zijn elegantie. De strakke moderne keuken is een droom voor elke chef-kok, compleet met een quooker, afzuigkap met plasmafilter en top-of-the-line apparatuur.
Deuren met glaswerk nodigen uit naar de terrassen en perfect aangelegde tuinen. Veiligheid staat voorop, met een geïntegreerd alarmsysteem in het plafond en subtiele camera-bewaking die gemoedsrust versterken.1e Etage:
De trap leidend naar de 1e etage ontsluit een ruime overloop die toegang biedt tot twee weelderige slaapkamers. De ouderslaapkamer, gelegen aan de voorzijde van de woning, beschikt over een eigen badkamer met Sunbeam, een inloopkast en een prachtige erker. Ochtendstralen dringen door de omringende bomen en verlenen de ruimte natuurlijke luister. Aan de achterzijde wacht een riante slaapkamer. De moderne badkamers op deze verdieping zijn voorzien van een heldere gietvloeren, toiletten, ingebouwde kranen, een inloopdouche met glazen scheidingswand en twee design wastafels met onderbouw. De 2e badkamer grenzend aan de achter slaapkamer is tevens voorzien van een design ligbad.Een opvallend element in de overloop is de glazen vloer die een inkijk biedt naar de entreehal eronder. Dit architecturale pronkstuk, samen met vloerverwarming, uitstekende isolatie en een geavanceerde thermostaat met analoge en digitale zoneregeling, bevordert opmerkelijke energiezuinigheid doorheen de hele royale woning. De omhelzing van vloerverwarming strekt zich uit over deze verdieping, evenals over het hele huis. Centraal op de overloop is een opbergkast, ideaal voor de handdoeken en beddengoed.2e Etage:
De gehele uitgestrektheid van de 2e etage wordt gesierd door authentiek zichtbare houten balken die sierlijk reiken tot aan het indrukwekkende zeven meter hoge hoogste punt. Deze rustieke balken voegen een tijdloze charme toe, typerend voor de bouwstijl van het pand. Deze etage omvat een betoverende hal met historische details en biedt ook onderdak aan 2 ruime slaapkamers, verlicht door meerdere Velux dakramen. Daarnaast bevindt zich op deze verdieping een 3e badkamer, die de gestroomlijnde esthetiek van zijn voorganger weerspiegelt. Compleet met een stralende gietvloer, een inloopdouche, een design wastafelmeubel, inbouwkranen en een toilet.Souterrain:
Een stevige trap leidt naar het souterrain, waar dezelfde warme vloerverwarming en charmante visgraatvloer te vinden zijn als op alle andere verdiepingen. Deze ruimte herbergt niet alleen een garderobe voor jassen, schoenen en sportuitrusting, maar ook een plek voor ontspanning en lichaamsbeweging, evenals een veelzijdige speel-/slaapkamer. Het souterrain is voorzien van een sauna en een ruime berging. Met daglicht dat door verschillende ramen binnenstroomt, straalt het souterrain een gastvrije sfeer uit.Garage:
De vrijstaande garage biedt niet alleen ruimte voor uw auto, maar heeft ook een door dubbele infrarood heaters verwarmde veranda om het hele jaar door te genieten. Verder is er een windscreen en is de Hormann garagedeur voorzien van een sensor die automatisch dicht gaat na vertrek. Tuin:
De met zorg aangelegde tuin ontvouwt zich met gratie en pronkt met diverse terrassen en sierlijke borders. Achter de tuin bij de garage liggen twee parkeerplaatsen, bereikbaar via een afsluitbare toegangspoort. De terrassen omarmen het huis en strekken zich uit naar de voor-, zij- en achterkant. Deze indeling biedt de mogelijkheid om op elk uur van de dag te genieten van zonneschijn of schaduw. 's Ochtends baadt de zon het voorbordes in haar stralen, terwijl het zijterras en het achterterras in de namiddag baden in het licht. Het tweede deel van de middag brengt de zonneschijn naar de hele achtertuin, inclusief het bordes. Bovendien nodigen uitgestrekte grasvelden aan de voor-, zij- en achterkant van de woning uit tot gemeenschappelijk gebruik.Entertainment en comfort: Geniet van muziek via het Sonos systeem op het terras en de veranda, terwijl uw elektrische auto oplaadt aan de aanwezige laadpaal. Er is tevens een aansluiting voor een 2e laadpaal.Dit hoekherenhuis belichaamt de klassieke grandeur van het verleden en omarmt tegelijkertijd de innovaties van de toekomst. Met een overvloed aan ruimte, adembenemende afwerking en voorzieningen die het moderne leven gemakkelijker maken, is dit een kans die niet mag worden gemist.Stel je voor dat je elke dag kunt genieten van het comfort van vloerverwarming, de luxe van een sauna, en de nieuwste technologieën binnen handbereik hebt. Het historische landgoed Sancta Maria biedt niet alleen een prachtige omgeving, maar ook de rust en privacy die je verdient.Met het energielabel A, zonnepanelen en moderne isolatie draag je bij aan een duurzamere toekomst. En dankzij de elektrische laadpaal kun je zorgeloos genieten van je elektrische voertuig.Deze unieke woning staat klaar om zijn nieuwe eigenaren te verwelkomen. Aarzel niet om contact met ons op te nemen voor meer informatie, een bezichtiging of om deze prachtige residentie zelf te ervaren. Dit is een kans om te wonen in een stukje geschiedenis, omringd door moderne luxe. Welkom thuis in Noordwijk!Bijzonderheden:
- Geheel voorzien van vloerverwarming
- Airco op de slaapkamers via app te bedienen
- Sauna met relaxruimte in souterrain
- Luxe keuken uit 2019
- Laadpaal voor elektrische auto
- Vrijstaande garage met zonnepanelen
- Verwarmde veranda aan garage met infrarood heaters en wind screen
- Speciale magnetische deursloten en onzichtbare deurscharnieren
- 3 badkamers en 4 verdiepingen
- Electrische gordijnen te bedienen via app
- Alle ruimten voorzien van WIFI accespoints (ook buiten)
- Wonen op een historisch landgoed met een park
- Domotica systeem voor verlichting
- Alarminstallatie met doorschakeling
- Camerasysteem met opname
- 24 zonnepanelen
- CV bedienbaar via app
- Waterontharder installatie met hydrofoor
- Energielabel A
- Bijdrage parkkosten Landgoed Sancta Maria €45,- p/mnd Welcome to the unique opportunity to live in a beautiful corner mansion on the historic Sancta Maria estate, located on the prestigious Pauluslaan in Noordwijk. Originally built in 1938 and lovingly restored in 2016, this stately home combines classic elegance with modern luxury in a way rarely found. With a generous living area of no less than 448m², spread over four floors, this property offers you all the space you need to enjoy high-quality living.
Plot area 554m², living area 448m², year of construction 1938-2016, contents 2,112m³ , basement 91m², garage
with veranda 39m².
This house is located in the Bernadette pavilion and can be reached via the main entrance of Sancta Maria and an avenue with a long row of trees. The beautiful house is very quietly located in the middle of the estate grounds with no direct roads past the house. The exterior and interior are luxuriously finished and completely painted on the outside at the end of 2021. Equipped with the latest gimmicks, high ceilings, underfloor heating, air conditioning in the bedrooms and herringbone flooring on all 4 floors. Ground floor:
On the ground floor, a sense of grandeur meets you in the spacious living room, where panoramic views unfold through the expansive windows.
A gas fireplace offers warmth and ambience, while French doors lead to an atmospheric landing. Adjacent, the contemporary 2019 luxury kitchen attracts attention with its elegance. The sleek modern kitchen is every chef's dream, complete with a quooker, range hood with plasma filter and top-of-the-line appliances.
Glass-fronted doors invite you to the terraces and perfectly landscaped gardens. Security is paramount, with an integrated alarm system in the ceiling and subtle camera surveillance reinforcing peace of mind.1st Floor:
The staircase leading to the 1st floor unlocks a spacious landing that provides access to two sumptuous bedrooms. The master bedroom, located at the front of the house, features an en suite bathroom with Sunbeam, a walk-in closet and a beautiful bay window. Morning rays penetrate the surrounding trees and lend natural splendour to the space. A spacious bedroom awaits at the rear. The modern bathrooms on this floor feature clear cast floors, toilets, built-in taps, a walk-in shower with glass partition and two designer sinks with undermounts. The 2nd bathroom adjacent to the rear bedroom also features a designer bathtub.A striking element in the landing is the glass floor that provides a view into the entrance hall below. This architectural showpiece, together with underfloor heating, excellent insulation and an advanced thermostat with analogue and digital zone control, promotes remarkable energy efficiency throughout the generous home. The embrace of underfloor heating extends across this floor, as well as the entire house. Central to the landing is a storage cupboard, ideal for towels and bedding.2nd Floor:
The entire expanse of the 2nd floor is graced by authentically exposed wooden beams that gracefully extend to the impressive seven-metre-high highest point. These rustic beams add a timeless charm typical of the property's architectural style. This floor includes an enchanting hallway with historical details and also houses 2 spacious bedrooms, lit by multiple Velux skylights. In addition, a 3rd bathroom is located on this floor, reflecting the streamlined aesthetic of its predecessor. Complete with a radiant cast floor, a walk-in shower, a designer washbasin, built-in taps and a toilet.Basement:
A sturdy staircase leads to the basement, where the same warm underfloor heating and charming herringbone floor can be found as on all other floors. This space houses not only a wardrobe for coats, shoes and sports equipment, but also a place for relaxation and exercise, as well as a versatile play/bedroom. The basement features a sauna and a spacious storage room. With natural light streaming in through several windows, the basement exudes a welcoming atmosphere.Garage:
The detached garage not only offers space for your car, but also has a veranda heated by double infrared heaters for year-round enjoyment. There is also a windscreen and the Hormann garage door has a sensor that closes automatically after you leave. Garden:
The carefully landscaped garden unfolds with grace and flaunts several terraces and ornate borders. Behind the garden by the garage are two parking spaces, accessible through a lockable gate. The terraces embrace the house and extend to the front, side and rear. This layout allows you to enjoy sunshine or shade at any hour of the day. In the morning, the sun bathes the front terrace in its rays, while the side and rear terraces are bathed in light in the afternoon. The second part of the afternoon brings sunshine to the entire backyard, including the boardwalk. Moreover, extensive lawns at the front, side and back of the house invite common use.Entertainment and comfort: Enjoy music via the Sonos system on the terrace and veranda, while your electric car charges at the available charging station. There is also a connection for a 2nd charging station.This corner mansion embodies the classic grandeur of the past while embracing the innovations of the future. With an abundance of space, breathtaking finishes and amenities that make modern living easier, this is an opportunity not to be missed.Imagine enjoying the comfort of underfloor heating every day, the luxury of a sauna, and having the latest technologies at your fingertips. The historic Sancta Maria estate offers not only beautiful surroundings, but also the peace and privacy you deserve.With energy label A, solar panels and modern insulation, you contribute to a more sustainable future. And thanks to the electric charging station, you can enjoy your electric vehicle carefree.This unique home is ready to welcome its new owners. Don't hesitate to contact us for more information, a viewing or to experience this beautiful residence for yourself. This is an opportunity to live in a piece of history surrounded by modern luxury. Welcome home in Noordwijk!Details:
- Underfloor heating throughout
- Air conditioning in the bedrooms via app control
- Sauna with relaxation area in basement
- Luxury kitchen from 2019
- Charging station for electric car
- Detached garage with solar panels
- Heated veranda attached to garage with infrared heaters and wind screen
- Special magnetic door locks and invisible door hinges
- 3 bathrooms and 4 floors
- Electric curtains controlled via app
- All rooms equipped with WIFI acces points (also outside)
- Living on a historic estate with a park
- Domotics system for lighting
- Alarm system with call forwarding
- Camera system with recording
- 24 solar panels
- Heating controlled via app
- Water softener system with hydrophore
- Energy label A
- Contribution park costs Sancta Maria Estate €45,- p/month