CHARGEMENT EN COURS...
Maison & Propriété (Vente)
2 p
3 ch
2 sdb
Référence:
EDEN-T98360576
/ 98360576
Référence:
EDEN-T98360576
Pays:
GB
Ville:
Longtown
Code postal:
CA6 5FE
Catégorie:
Résidentiel
Type d'annonce:
Vente
Type de bien:
Maison & Propriété
Pièces:
2
Chambres:
3
Salles de bains:
2
Parkings:
1
Garages:
1
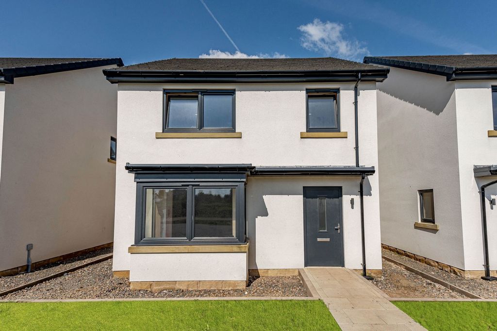
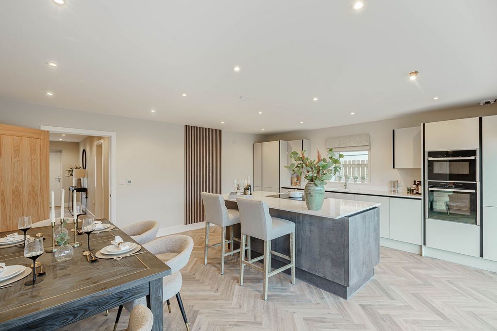
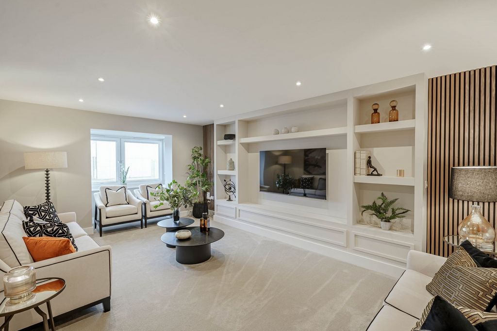
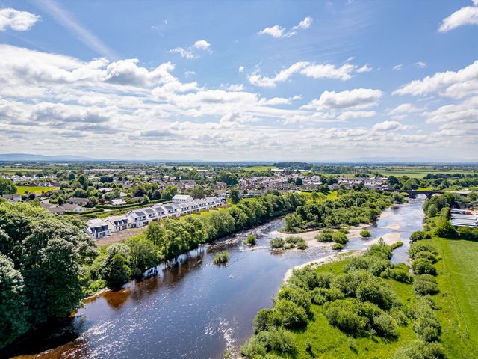
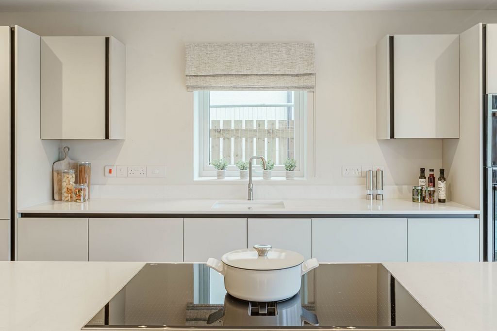
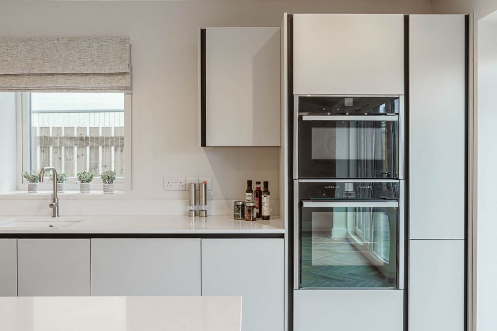
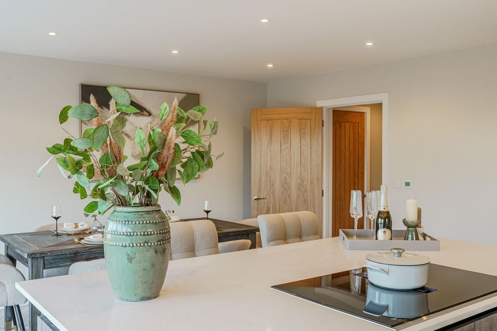
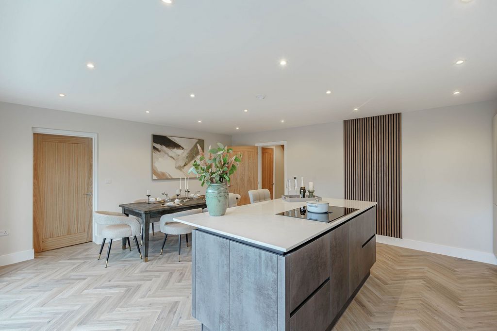
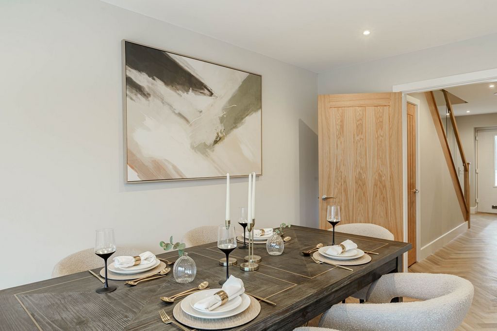
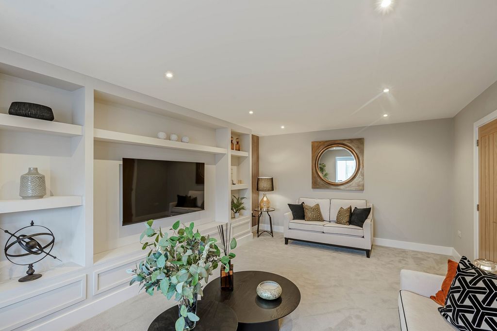
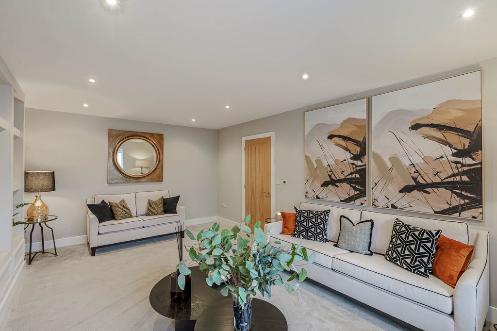
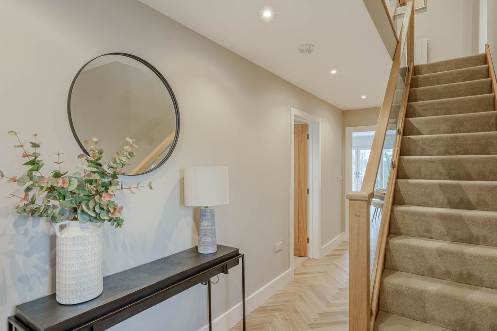
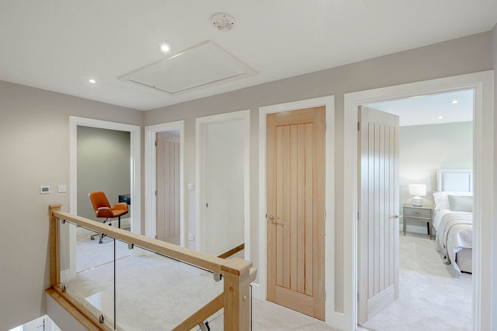
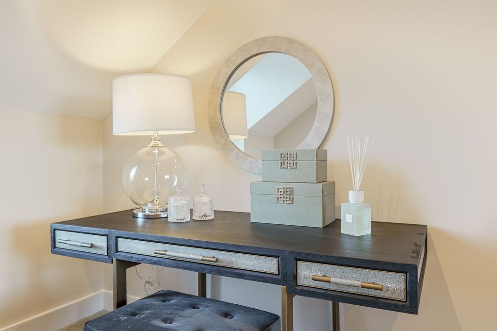
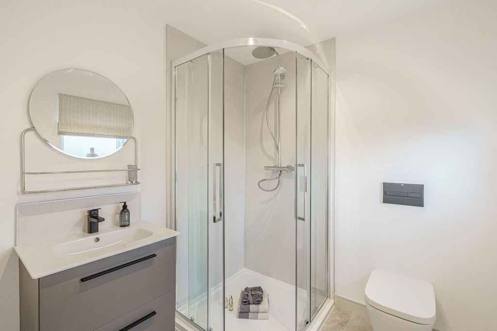
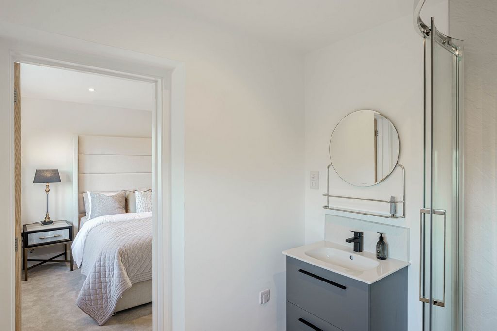
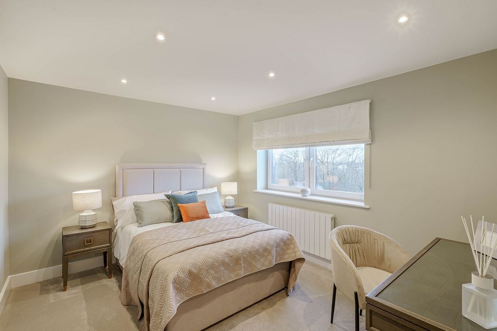
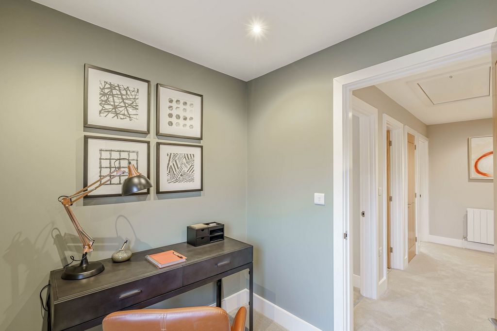
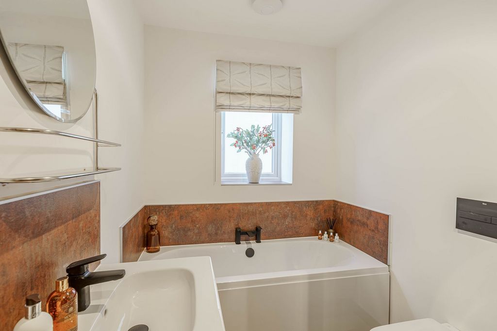
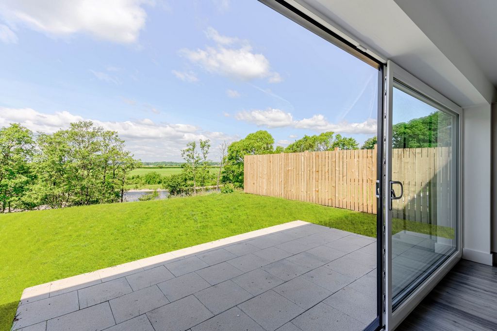
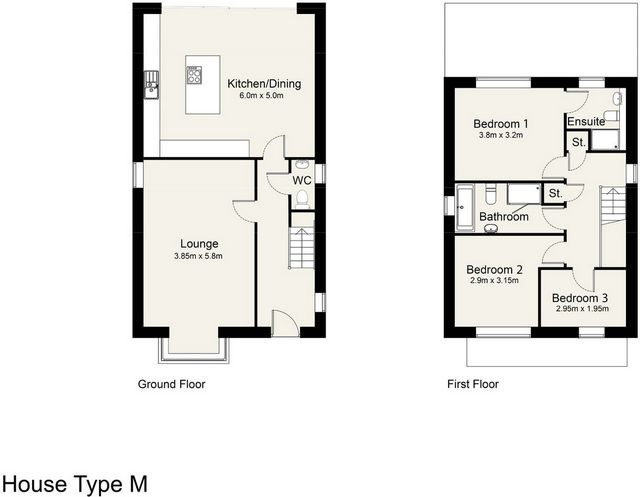
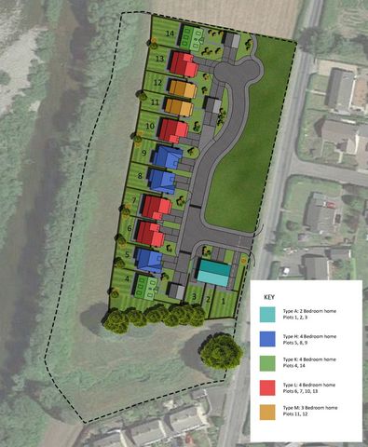
Features:
- Garage
- Garden
- Parking Voir plus Voir moins Waverley Road présente une gamme de 14 maisons neuves à la périphérie de la ville recherchée de Longtown, prêtes à emménager dans un délai de 8 à 12 semaines. Le développement se compose d’une variété de maisons de 3/4 chambres avec la possibilité d’acquérir une nouvelle maison avec garage intégral ou détaché. Fine & Country est fier de commercialiser cette maison neuve immaculée de trois chambres bénéficiant d’une cuisine de luxe entièrement équipée et d’une salle à manger avec des portes-fenêtres coulissantes donnant sur le jardin, un salon généreux, trois chambres doubles de bonne taille, y compris une salle de bains principale, une salle de bains équipée et un parking hors rue pour 2 véhicules et un garage simple. Wannop Ltd est un expert dans les développements résidentiels, chacune de ses maisons étant achevée à un niveau exceptionnellement élevé. La propriété est équipée de fenêtres en PVC à double vitrage, est bien isolée et bénéficie d’un chauffage central par pompe à chaleur aérothermique avec chauffage par le sol et de panneaux solaires photovoltaïques avec stockage par batterie. Contactez le bureau pour plus d’informations. L’hébergement La porte d’entrée vous accueille dans un couloir spacieux et lumineux avec des portes donnant sur la cuisine, les toilettes au rez-de-chaussée et le salon. Pour cuisiner, il y a une plaque de cuisson électrique intégrée et un four NEFF ainsi qu’un évier monté dans le plan de travail avec double mitigeur. Il y a aussi un réfrigérateur / congélateur intégré et d’excellents placards de garde-manger. Le cœur de la maison ne peut être décrit que comme un espace lumineux et accueillant grâce aux portes coulissantes qui consomment la pièce de lumière naturelle et permettent d’accéder au jardin privé à l’arrière et au patio. Le salon est l’endroit idéal pour se divertir avec beaucoup de lumière naturelle. A l’étage, il y a trois chambres de bonne taille dont une parentale avec salle de douche attenante. La salle de bains familiale est décorée avec goût, avec une suite de trois pièces et une cabine de douche séparée.Un parking est disponible pour deux véhicules et il y a une vaste pelouse à l’arrière de la maison qui continue jusqu’à la rivière Esk. Il y a aussi un garage double partagé à l’avant du terrain. Veuillez nous contacter pour demander des plans architecturaux complets et des illustrations du site. Tenure: Freehold Planification: Permis de construire n° : 19/0324 CARTE PEG : A prédit Large bande: Fibre
Features:
- Garage
- Garden
- Parking Waverley Road presents a range of 14 new build homes on the outskirts of the desirable town of Longtown ready to move into within 8-12 weeks. The development consists of a variety of 3/4 bedroom houses with an opportunity to acquire a new build home with integral or detached garage. Fine & Country are proud to market this immaculate, three bedroom, new build home benefitting from a fully fitted luxury kitchen and dining area with sliding patio doors to garden, generous lounge, three good sized double bedrooms including master en-suite, fitted bathroom and off-street parking for 2 vehicles and single garage. Wannop Ltd are experts in residential developments with each of their homes completed to an exceptionally high standard. The property is fitted with double glazed uPVC windows throughout, is well insulated and benefits from air source heat pump central heating with underfloor heating and photovoltaic solar panels with battery storage. Contact the office for further information. The Accommodation The front door welcomes you to a spacious, bright hallway with doors off to the kitchen, downstairs w.c and living room The open-plan kitchen/dining area is complete with fitted modern kitchen units and breakfast island. For cooking there is an integrated electric hob and NEFF oven as well as a sink fitted into the worktop with dual mixer tap. There is also an integrated fridge/freezer and excellent pantry cupboards. The heart of the home can only be described as a bright and welcoming space thanks to the sliding doors consuming the room with natural light and allowing access to the private, rear garden and patio. The living room is the perfect place for entertaining with plenty of natural light. Upstairs there are three good sized bedrooms including a master with en-suite shower room. The family bathroom is tastefully decorated complete with a three piece suite and separate shower cubicle.Parking is available for two vehicles and there is an extensive lawn to the rear of the house which continues to the River Esk. There is also a shared double garage to the front of the plot. Please contact us to request full architectural plans and site illustrations. Tenure: Freehold Planning: Outline Planning Permission No: 19/0324 EPC: Predicted A Broadband: Fibre
Features:
- Garage
- Garden
- Parking