1 400 000 EUR
1 500 000 EUR
1 600 000 EUR
1 192 500 EUR
1 600 000 EUR
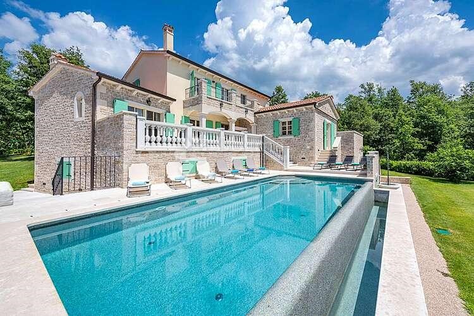
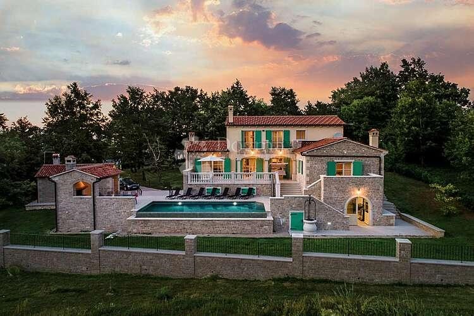
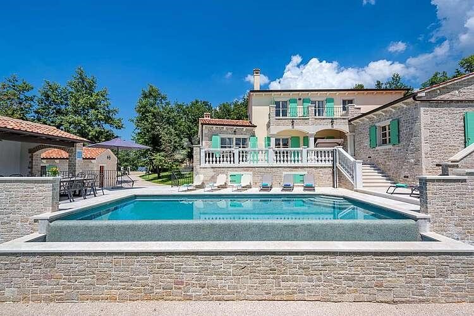
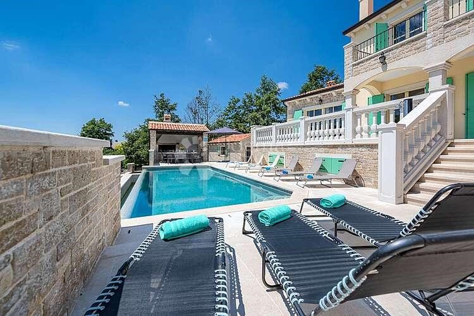
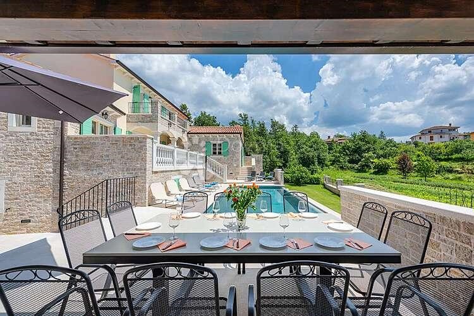

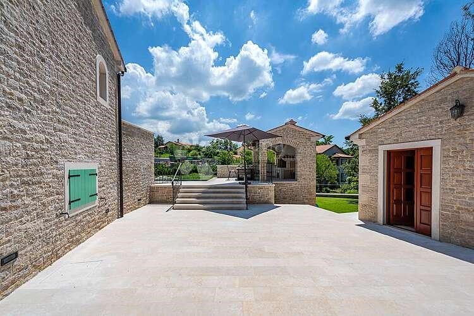
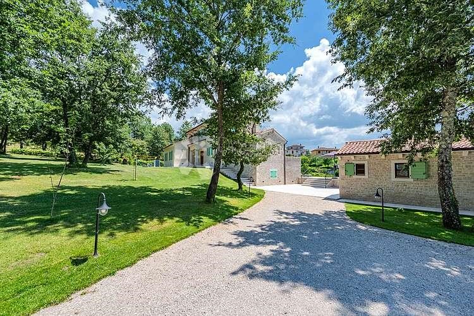
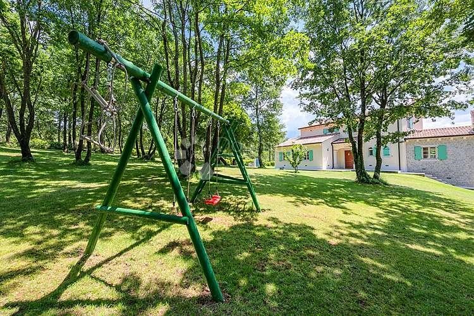
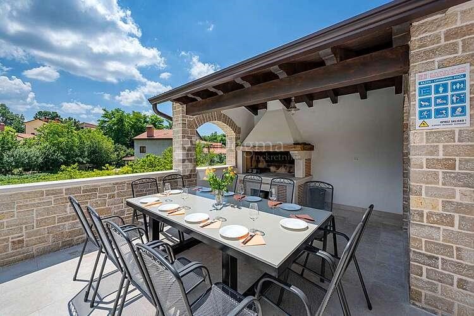
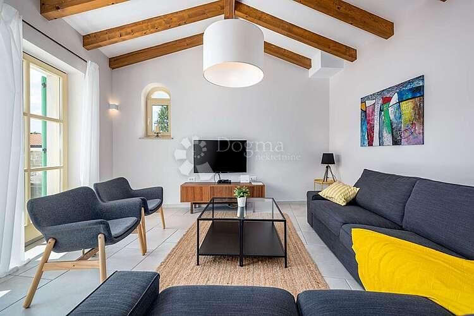
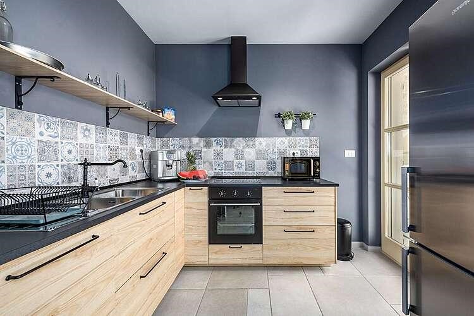

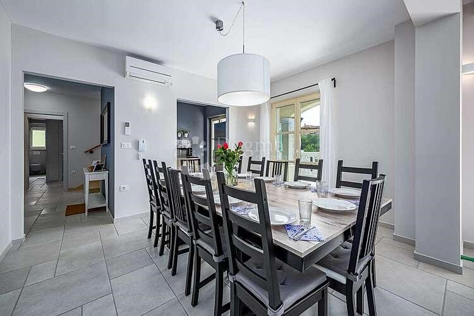
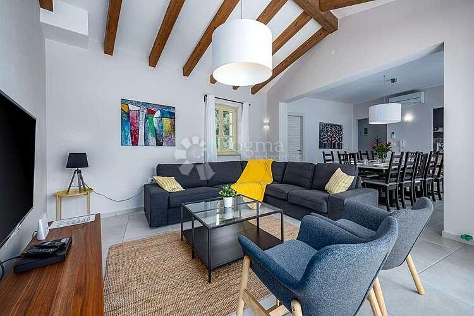
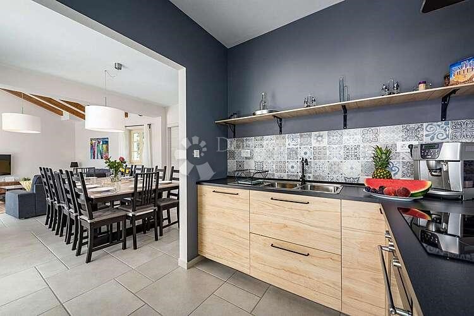
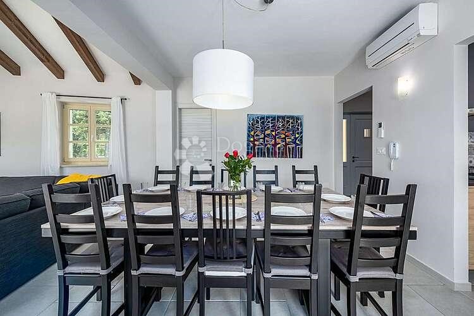

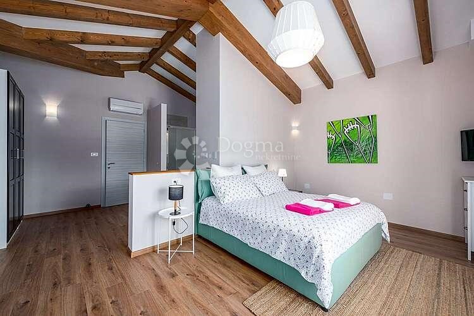


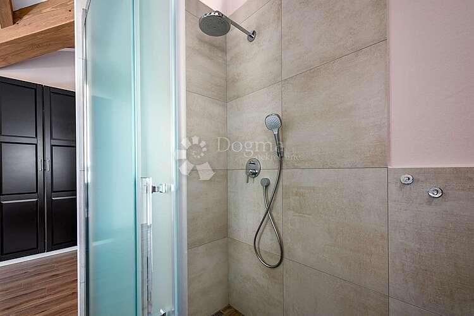
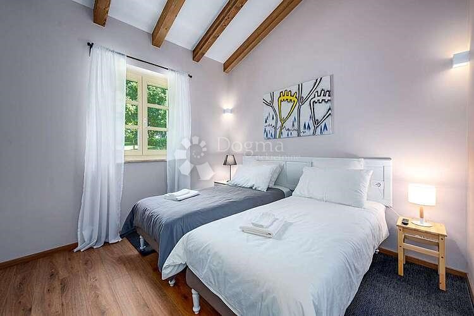
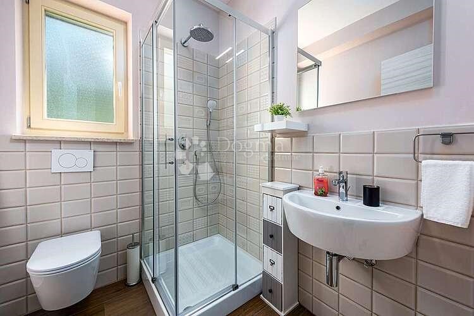
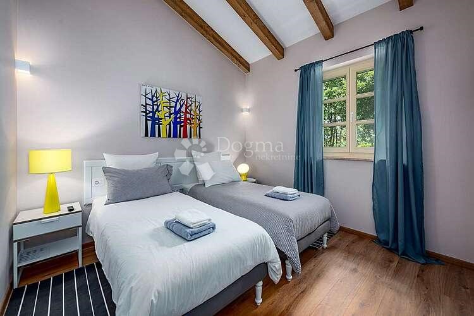
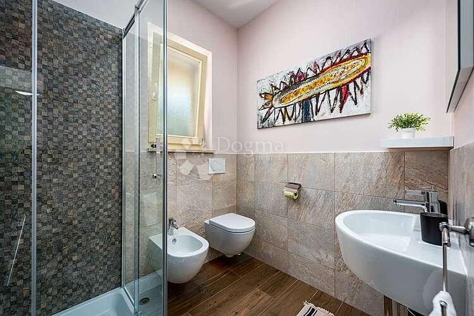
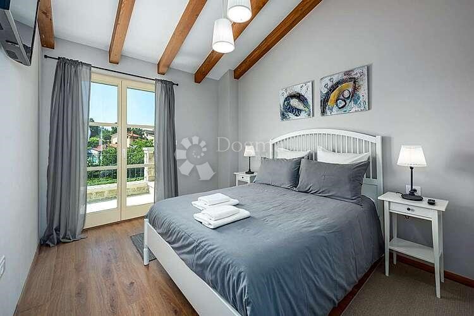


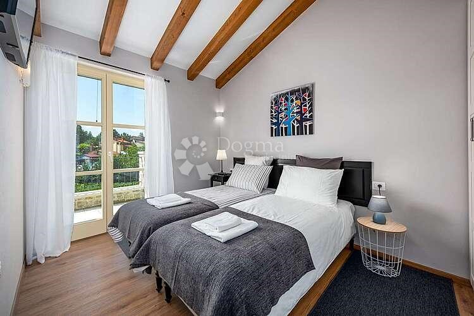
The house was built in 2016 on the edge of a quiet village. It is located on a spacious garden with a picturesque oak grove, where you can find refreshment even in the hottest days. At first glance, all the effort and attention invested in the construction of this impressive estate is visible. The villa has at its disposal an infinity pool, a covered summer kitchen with seating and a fireplace, a parking lot in natural shade for several vehicles and a children's playground. As a separate building on the property, there is a tavern of only 25 m2 with a fully equipped kitchen, fireplace and bathroom, ideal for gatherings.
The villa with a total area of 350 m² consists of a ground floor with a living room, a dining room, a fully equipped kitchen, a separate toilet, one double bedroom with a private bathroom and access to a balcony, one bedroom with two separate beds and a private bathroom, another bedroom with two separate beds, and one bathroom located in the hallway of the bedroom on the ground floor. On the first floor of the house, there is one double bedroom with its own bathroom, and two double bedrooms that share a spacious bathroom with a bathtub. On the first floor of the house, the bedrooms use a common air conditioner located in the hallway. All rooms have their own television. In the basement of the house there is a game room with a pool table, darts and table football, a separate toilet, and a laundry room with a washing machine and dryer. The house has an opening for delivering laundry from the first floor to the laundry room. Installations for central heating have been carried out throughout the villa, and the future buyer is left to choose how the villa will be heated.
Due to its excellent location, this villa is an excellent opportunity for all those who are looking for a quiet oasis away from the city crowds, and at the same time it is suitable for continuing to engage in tourist rentals.
For all information and to view the property, call:
David Roce: ...
Licensed agent
...
ID CODE: IS1507147
David Roce
Agent s licencom
Mob: 099/759-1558
Tel: 052/639-276
E-mail: ...
... />Features:
- Garden
- Terrace
- Barbecue
- SwimmingPool Voir plus Voir moins Diese schöne Villa befindet sich in Zentralistrien, im Inneren der herrlichen istrischen Halbinsel. Die Höhle von Pazin und die Burg von Pazin, die den französischen Schriftsteller Jules Verne zu dem Roman „Mathis Sandorf“ inspirierten, befinden sich in der Nähe der Villa. Zentralistrien ist bekannt für seine Landschaft, die aus kleinen, malerischen, mittelalterlichen Städten besteht, die unwiderstehlich an die Toskana und die Provence erinnern. Besuchen Sie während Ihres Aufenthalts in Istrien den bischöflichen Komplex Euphrasius-Basilika (unter UNESCO-Schutz) im historischen Zentrum von Poreč und das gut erhaltene römische Amphitheater in Pula oder genießen Sie einfach den nächsten Strand.
Das Haus wurde 2016 am Rande eines ruhigen Dorfes gebaut. Es liegt in einem weitläufigen Garten mit malerischem Eichenhain, wo Sie auch an den heißesten Tagen Erfrischung finden. Auf den ersten Blick ist die ganze Mühe und Aufmerksamkeit sichtbar, die in den Bau dieses beeindruckenden Anwesens investiert wurde. Die Villa verfügt über einen Infinity-Pool, eine überdachte Sommerküche mit Sitzgelegenheiten und Kamin, einen Parkplatz im Naturschatten für mehrere Fahrzeuge und einen Kinderspielplatz. Als separates Gebäude auf dem Grundstück gibt es eine Taverne von nur 25 m2 mit einer voll ausgestatteten Küche, einem Kamin und einem Badezimmer, ideal für Versammlungen.
Die Villa mit einer Gesamtfläche von 350 m² besteht aus einem Erdgeschoss mit einem Wohnzimmer, einem Esszimmer, einer voll ausgestatteten Küche, einer separaten Toilette, einem Schlafzimmer mit Doppelbett und eigenem Bad und Zugang zu einem Balkon, einem Schlafzimmer mit zwei separaten Betten und ein eigenes Badezimmer, ein weiteres Schlafzimmer mit zwei getrennten Betten und ein Badezimmer auf dem Flur des Schlafzimmers im Erdgeschoss. Im ersten Stock des Hauses gibt es ein Doppelzimmer mit eigenem Bad und zwei Doppelzimmer, die sich ein geräumiges Badezimmer mit Badewanne teilen. Im ersten Stock des Hauses nutzen die Schlafzimmer eine gemeinsame Klimaanlage im Flur. Alle Zimmer haben einen eigenen Fernseher. Im Untergeschoss des Hauses befindet sich ein Spielzimmer mit Billardtisch, Dart und Tischfußball, eine separate Toilette und eine Waschküche mit Waschmaschine und Trockner. Das Haus hat eine Öffnung für die Lieferung von Wäsche aus dem ersten Stock in die Waschküche. In der gesamten Villa wurden Installationen für die Zentralheizung durchgeführt, und der zukünftige Käufer kann wählen, wie die Villa beheizt werden soll.
Aufgrund ihrer hervorragenden Lage ist diese Villa eine hervorragende Gelegenheit für alle, die eine ruhige Oase abseits des Stadttrubels suchen, und eignet sich gleichzeitig für die weitere touristische Vermietung.
Für alle Informationen und um die Immobilie zu besichtigen, rufen Sie an:
David Roce: ...
Lizenzierter Agent
...
ID CODE: IS1507147
David Roce
Agent s licencom
Mob: 099/759-1558
Tel: 052/639-276
E-mail: ...
... />Features:
- Garden
- Terrace
- Barbecue
- SwimmingPool Ova prekrasna vila se nalazi u Središnjoj Istri, u unutrašnjosti veličanstvenog poluotoka Istra. Pazinska jama i Pazinski kaštel, koji su inspirirali francuskog pisca Julesa Vernea za roman "Mathis Sandorf", nalaze se blizu vile. Središnja Istra je poznata po krajoliku koji se sastoji od malih, slikovitih, srednjovjekovnih gradova koji neodoljivo podsjećaju na Toskanu i Provansu. Tijekom svog boravaka u Istri posjetite episkopalan kompleks Eufrazijeve baziliku (pod zaštitom UNESCO-a) u povijesnom centru Poreča i dobro sačuvan Rimski amfiteatar u Puli, ili, jednostavno uživajte na najbližoj plaži.
Kuća je izgrađena 2016. godine na rubu mirnog mjesta. Smještena je na prostranoj okućnici s pitoresknom hrastovom šumicom gdje se može pronaći osvježenje i za najvećih vrućina. Na prvi je pogled vidljiv sav trud i pažnja uloženi pri izgradnji ovog impresivnog imanja. Vila ima na raspolaganju infinity bazen, natkrivena ljetna kuhinja sa sjedećom garniturom i kaminom, parkiralište u prirodnoj hladovini za više vozila te dječje igralište. Kao zasebna građevina na imanju se nalazi taverna od svega 25 m2 s potpuno opremljenom kuhinjom, kaminom i kupatilom, idealna za druženja.
Vila ukupne površine 350 m² sastoji se od prizemlja u kojem nalazimo dnevni boravak, blagovaonicu, potpuno opremljenu kuhinju, zasebni wc, jednu dvokrevetnu sobu s vlastitom kupaonicom i izlazom na balkon, jednu spavaću sobu s dva odvojena kreveta i vlastitom kupaonicom, još jednu spavaću sobu s dva odvojena kreveta, te jednu kupaonicu koja se nalazi u hodniku spavaćeg djela u prizemlju. Na prvom katu kuće nalazimo jednu dvokrevetnu spavaću sobu s vlastitom kupaonicom, te dvije dvokrevetne spavaće sobe koje koriste zajedničko prostrano kupatilo s kadom. Na katu kuće spavaće sobe koriste zajednički klima uređaj koji se nalazi u hodniku. Sve sobe raspolažu s vlastitom televizijom. U suterenu kuće se nalazi igraonica sa stolom za biljar, pikado i stolni nogomet, zasebni wc, te vešeraj s perilicom i sušilicom rublja. Kuća raspolaže s otvorom za dostavu veša s kata u vešeraj. Kroz cijelu vilu provedene su instalacije za centralno grijanje te je budućem kupcu ostavljeno na izbor na koji način će se vila grijati.
Zbog svoje odlične lokacije ova vila je izvrsna prilika za sve one koji traže mirnu oazu daleko od gradskih gužvi, a ujedno je pogodna za nastavak bavljenja turističkim iznajmljivanjem.
Za sve informacije i razgled nekretnine nazovite:
David Roce: ...
Licencirani agent
...
ID KOD AGENCIJE: IS1507147
David Roce
Agent s licencom
Mob: 099/759-1558
Tel: 052/639-276
E-mail: ...
... />Features:
- Garden
- Terrace
- Barbecue
- SwimmingPool Questa bellissima villa si trova nell'Istria centrale, all'interno della magnifica penisola istriana. La grotta di Pisino e il castello di Pisino, che hanno ispirato lo scrittore francese Jules Verne per il romanzo "Mathis Sandorf", si trovano vicino alla villa. L'Istria centrale è nota per il suo paesaggio costituito da piccole, pittoresche città medievali che ricordano irresistibilmente la Toscana e la Provenza. Durante il vostro soggiorno in Istria, visitate il complesso episcopale Basilica Eufrasiana (sotto protezione dell'UNESCO) nel centro storico di Parenzo e l'anfiteatro romano ben conservato a Pola, o semplicemente godetevi la spiaggia più vicina.
La casa è stata costruita nel 2016 ai margini di un tranquillo villaggio. Si trova su un ampio giardino con un suggestivo querceto, dove trovare refrigerio anche nelle giornate più calde. A prima vista, è visibile tutto lo sforzo e l'attenzione investiti nella costruzione di questa imponente tenuta. La villa dispone di una piscina a sfioro, una cucina estiva coperta con posti a sedere e camino, un parcheggio in ombra naturale per diversi veicoli e un parco giochi per bambini. Come edificio separato all'interno della proprietà, si trova una taverna di soli 25 mq con cucina completamente attrezzata, camino e bagno, ideale per riunioni.
La villa con una superficie totale di 350 m² è composta da un piano terra con soggiorno, sala da pranzo, cucina completamente attrezzata, servizi igienici separati, una camera matrimoniale con bagno privato e accesso al balcone, una camera con due letti separati letti e bagno privato, un'altra camera con due letti separati, ed un bagno situato nel disimpegno della camera al piano terra. Al primo piano della casa si trovano una camera matrimoniale con proprio bagno e due camere matrimoniali che condividono un ampio bagno con vasca. Al primo piano della casa, le camere da letto utilizzano un condizionatore d'aria comune situato nel corridoio. Tutte le camere hanno la propria televisione. Nel seminterrato della casa c'è una sala giochi con tavolo da biliardo, freccette e calcio balilla, servizi igienici separati e una lavanderia con lavatrice e asciugatrice. La casa ha un'apertura per la consegna della biancheria dal primo piano alla lavanderia. Gli impianti per il riscaldamento centralizzato sono stati eseguiti in tutta la villa, e al futuro acquirente è lasciata la scelta di come riscaldare la villa.
Per la sua eccellente posizione, questa villa è un'ottima opportunità per tutti coloro che sono alla ricerca di un'oasi di tranquillità lontano dalla folla cittadina, e allo stesso tempo è adatta per continuare a dedicarsi agli affitti turistici.
Per tutte le informazioni e per visionare l'immobile chiamare:
Davide Roce: ...
Agente autorizzato
...
ID CODE: IS1507147
David Roce
Agent s licencom
Mob: 099/759-1558
Tel: 052/639-276
E-mail: ...
... />Features:
- Garden
- Terrace
- Barbecue
- SwimmingPool This beautiful villa is located in Central Istria, in the interior of the magnificent Istrian peninsula. Pazin Cave and Pazin Castle, which inspired the French writer Jules Verne for the novel "Mathis Sandorf", are located near the villa. Central Istria is known for its landscape consisting of small, picturesque, medieval towns that are irresistibly reminiscent of Tuscany and Provence. During your stay in Istria, visit the episcopal complex Euphrasian Basilica (under UNESCO protection) in the historic center of Poreč and the well-preserved Roman amphitheater in Pula, or simply enjoy the nearest beach.
The house was built in 2016 on the edge of a quiet village. It is located on a spacious garden with a picturesque oak grove, where you can find refreshment even in the hottest days. At first glance, all the effort and attention invested in the construction of this impressive estate is visible. The villa has at its disposal an infinity pool, a covered summer kitchen with seating and a fireplace, a parking lot in natural shade for several vehicles and a children's playground. As a separate building on the property, there is a tavern of only 25 m2 with a fully equipped kitchen, fireplace and bathroom, ideal for gatherings.
The villa with a total area of 350 m² consists of a ground floor with a living room, a dining room, a fully equipped kitchen, a separate toilet, one double bedroom with a private bathroom and access to a balcony, one bedroom with two separate beds and a private bathroom, another bedroom with two separate beds, and one bathroom located in the hallway of the bedroom on the ground floor. On the first floor of the house, there is one double bedroom with its own bathroom, and two double bedrooms that share a spacious bathroom with a bathtub. On the first floor of the house, the bedrooms use a common air conditioner located in the hallway. All rooms have their own television. In the basement of the house there is a game room with a pool table, darts and table football, a separate toilet, and a laundry room with a washing machine and dryer. The house has an opening for delivering laundry from the first floor to the laundry room. Installations for central heating have been carried out throughout the villa, and the future buyer is left to choose how the villa will be heated.
Due to its excellent location, this villa is an excellent opportunity for all those who are looking for a quiet oasis away from the city crowds, and at the same time it is suitable for continuing to engage in tourist rentals.
For all information and to view the property, call:
David Roce: ...
Licensed agent
...
ID CODE: IS1507147
David Roce
Agent s licencom
Mob: 099/759-1558
Tel: 052/639-276
E-mail: ...
... />Features:
- Garden
- Terrace
- Barbecue
- SwimmingPool Tato krásná vila se nachází ve střední Istrii, ve vnitrozemí nádherného Istrijského poloostrova. V blízkosti vily se nachází Pazinská jeskyně a hrad Pazin, který inspiroval francouzského spisovatele Julese Verna k napsání románu "Mathis Sandorf". Střední Istrie je známá svou krajinou, která se skládá z malých, malebných, středověkých měst, která neodolatelně připomínají Toskánsko a Provence. Během svého pobytu na Istrii navštivte biskupský komplex Eufraziova bazilika (pod ochranou UNESCO) v historickém centru Poreče a zachovalý římský amfiteátr v Pule, nebo si prostě užijte nejbližší pláž.
Dům byl postaven v roce 2016 na okraji klidné obce. Nachází se v prostorné zahradě s malebným dubovým hájem, kde najdete osvěžení i v těch nejteplejších dnech. Na první pohled je vidět veškeré úsilí a pozornost, která byla vynaložena na výstavbu této působivé nemovitosti. Vila má nekonečný bazén, krytou letní kuchyni s posezením a krbem, parkovací plochu v přírodním stínu pro několik vozidel a dětské hřiště. Jako samostatná budova na pozemku se nachází taverna o rozloze pouhých 25 m2 s plně vybavenou kuchyní, krbem a koupelnou, ideální pro setkávání.
Vila o celkové ploše 350 m² se skládá z přízemí s obývacím pokojem, jídelnou, plně vybavenou kuchyní, samostatnou toaletou, ložnice s manželskou postelí s vlastní koupelnou a vstupem na balkon, ložnice se dvěma samostatnými lůžky a vlastní koupelnou, další ložnice se dvěma samostatnými lůžky a koupelny na chodbě ložnice v přízemí. V prvním patře domu se nachází ložnice s manželskou postelí s vlastní koupelnou a dvě dvoulůžkové ložnice, které sdílejí prostornou koupelnu s vanou. V prvním patře domu jsou v ložnicích společná klimatizace na chodbě. Všechny pokoje mají vlastní TV. V suterénu domu se nachází herna s kulečníkem, šipkami a stolním fotbalem, samostatné WC a prádelna s pračkou a sušičkou. V domě je otvor pro rozvoz prádla z prvního patra do prádelny. V celé vile byly provedeny instalace ústředního topení a budoucí kupující si může vybrat, jak bude vilu vytápět.
Díky své vynikající poloze je tato vila vynikající příležitostí pro každého, kdo hledá klidnou oázu daleko od městského shonu a zároveň je vhodná pro další turistický pronájem.
Pro všechny informace a zobrazení vlastnosti volejte:
David Roce: ...
Licencovaný zástupce
...
KÓD DOKLADU: IS1507147
David Roce
Agent s licencom
Mob: 099/759-1558
Telefon: 052/639-276
E-mail: ...
... />Features:
- Garden
- Terrace
- Barbecue
- SwimmingPool