1 077 752 EUR
3 p
6 ch
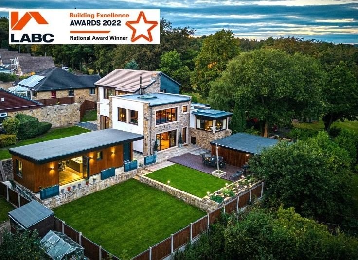


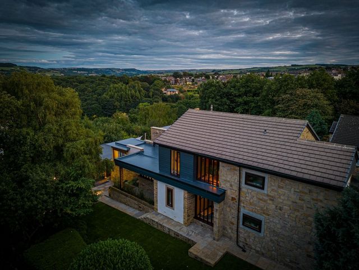
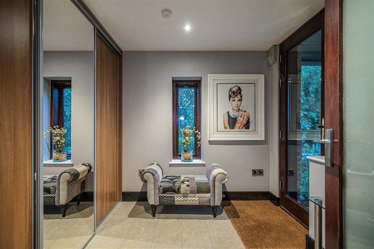


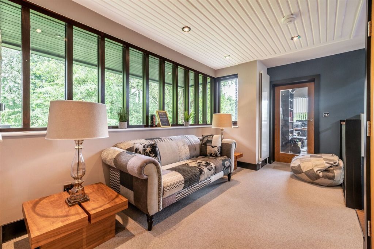
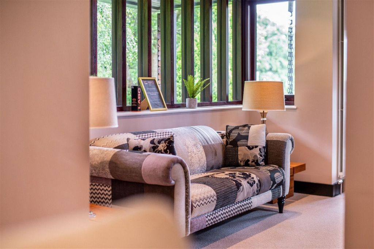
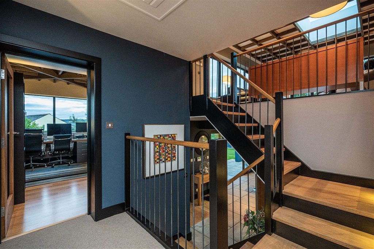
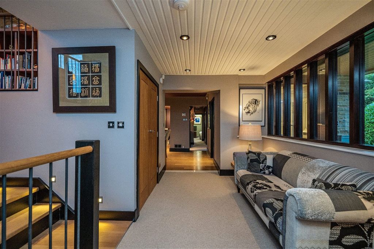

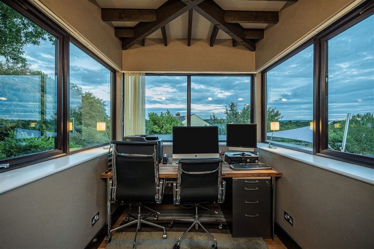


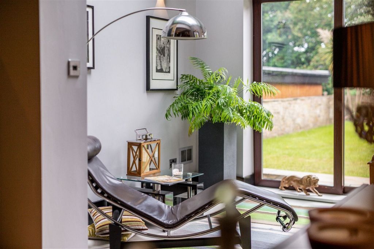
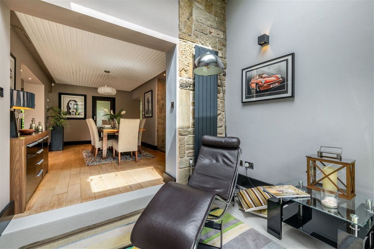
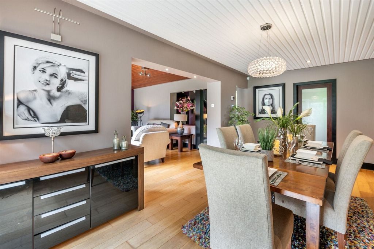
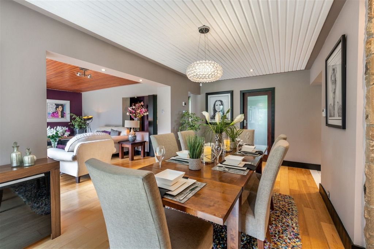

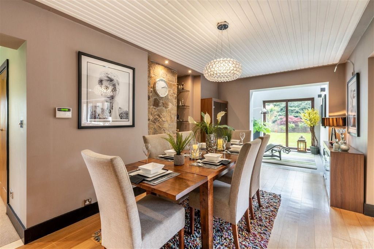

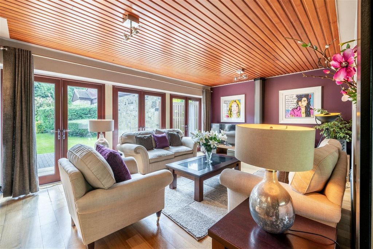
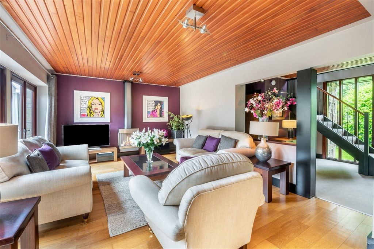


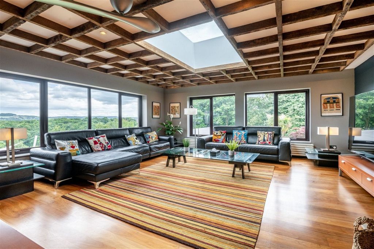



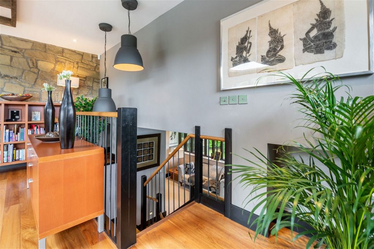
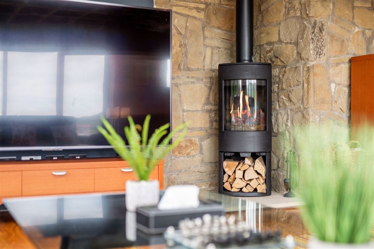
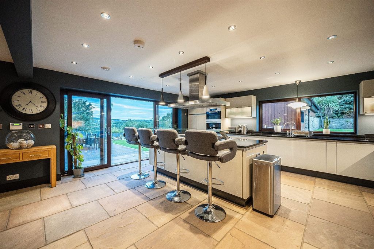
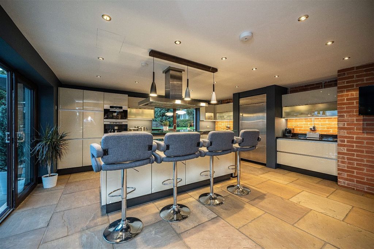




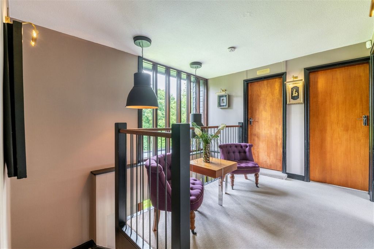

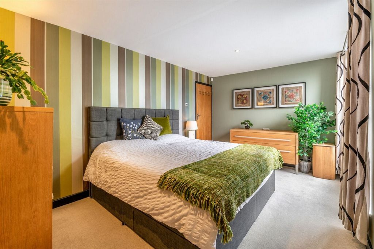
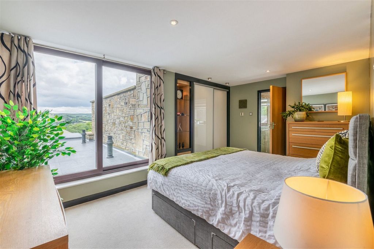
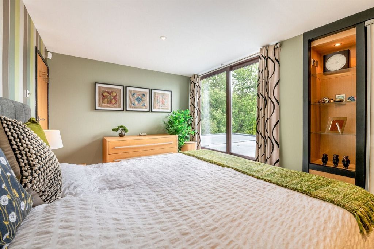
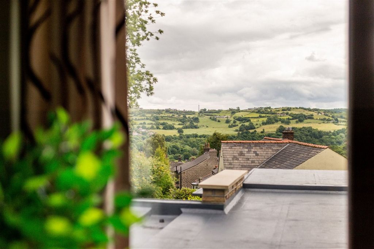
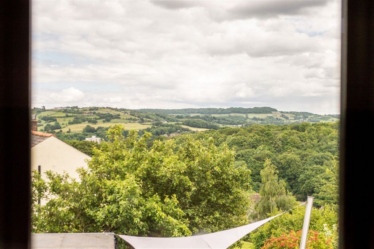


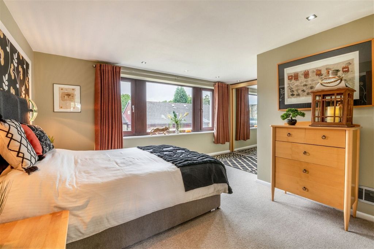
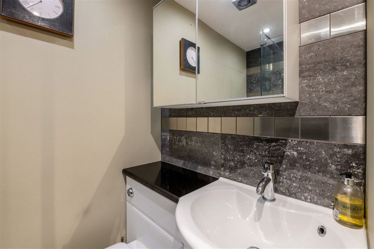
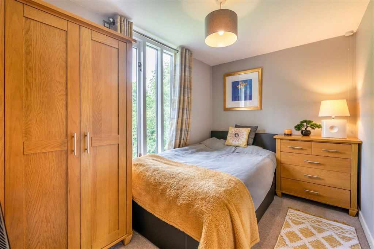
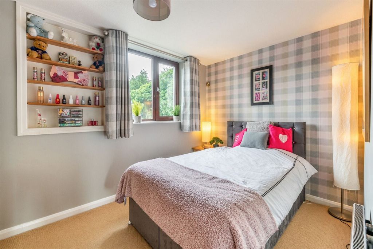


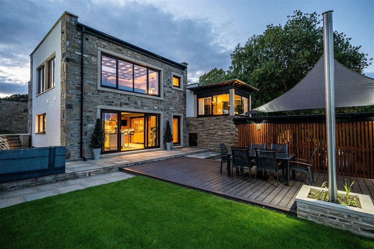



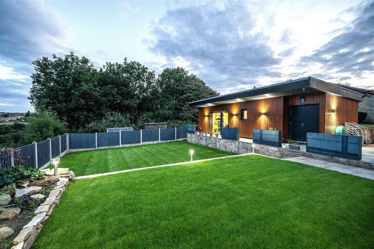
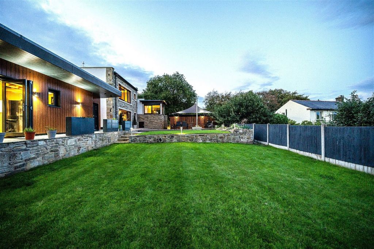

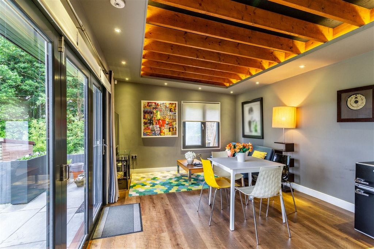
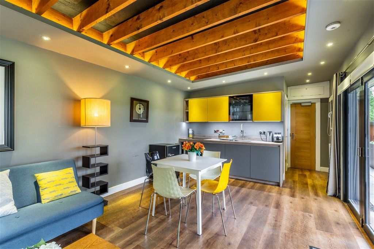
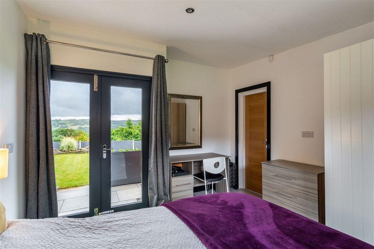


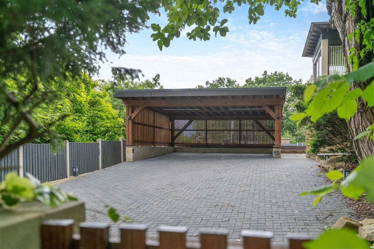

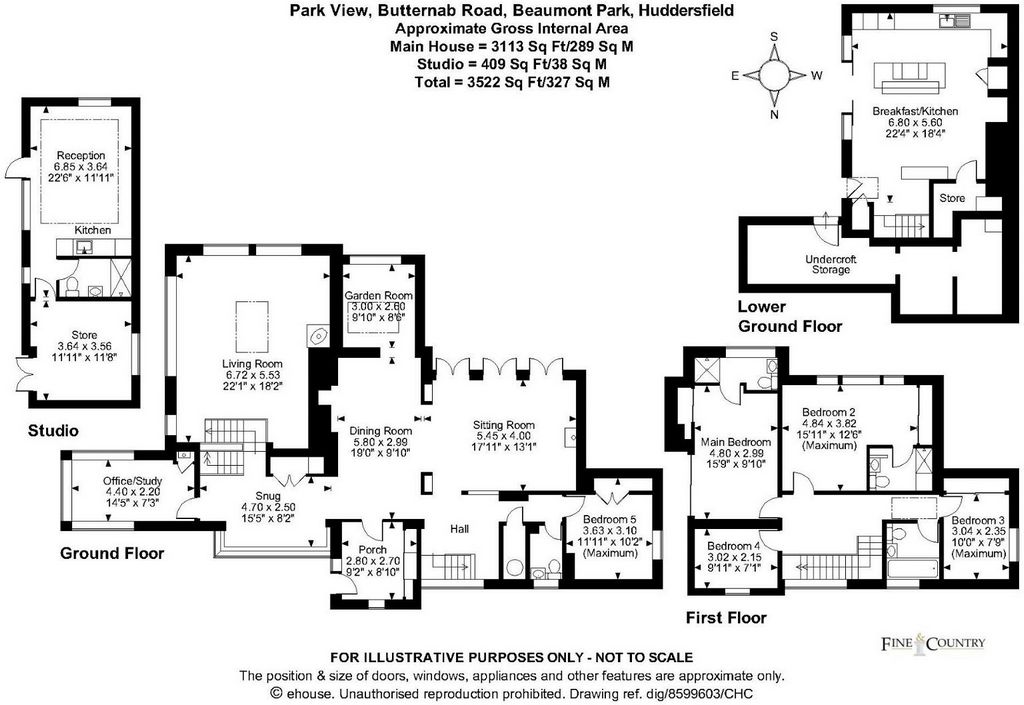

POZIOM GRUNTU
Do głównego wejścia prowadzi praktyczny zadaszony chodnik, który prowadzi z podjazdu do przedsionka wejściowego. Ten wygodny pokój ma podłogę wyłożoną kafelkami z wbudowanymi lustrzanymi drzwiami przesuwnymi od podłogi do sufitu, zapewniającymi miejsce do przechowywania i przechowywania składanych drążków na ubrania i wysuwanych półek na buty. Przedsionek wejściowy prowadzi do pomieszczeń recepcyjnych, które oferują jasny i jasny układ na otwartym planie.
Do salonu prowadzi pełna ściana z oknami od ściany do sufitu z francuskimi drzwiami, które zapewniają dostęp do prywatnego zacisznego ogrodu z tyłu. Jest oszałamiający sufit pokryty drewnem i dębowa podłoga, wraz z dwoma bocznymi wnękami wnękowymi podświetlanymi diodami LED. Na środku pomieszczenia, stanowiąc punkt centralny, znajduje się zdalnie sterowany kominek gazowy ze stali nierdzewnej "Diablo" (obecnie jest on wyłączony z eksploatacji).
Otwarta na salon jest formalna jadalnia, która ma kontynuację dębowej podłogi i drewnianego sufitu (teraz z neutralnym pomalowanym wykończeniem). Odsłonięta, przypadkowa kamienna pierś komina z wnększonymi szklanymi półkami, prowadzącymi do pokoju ogrodowego, który oferuje spokojne miejsce do relaksu z atmosferą od wewnątrz na lewą stronę. Drzwi tarasowe prowadzą do tylnego ogrodu z dodatkowym światłem z dużego świetlika z poprawiającymi nastrój ukrytymi światłami LED pelmet.
Wewnętrzny korytarz, który służy jako przytulne miejsce, ma rząd okien z twardego drewna wychodzących na ogród przed domem, z widokiem na wielokrotnie nagradzany "Beaumont Park", co prowadzi do domowego biura z efektem szklarni, w którym wykwintny "płatek śniegu" odsłonięty drewniany sufit i okna na trzy elewacje z niezakłóconym panoramicznym widokiem w kierunku Wzgórza Zamkowego i dalej. Charakterystyczne drewniane schody z rustykalnymi metalowymi wrzecionami prowadzą w dół do jadalni na poziomie ogrodu, kuchni i do salonu na piętrze na parterze.
Salon na piętrze na parterze to bajeczny i przestronny pokój recepcyjny, który ma okna z niskim parapetem na dwie elewacje, zapewniając obfitość naturalnego światła i w pełni wykorzystując wspaniałe panoramiczne widoki rozciągające się na Huddersfield, a także duży świetlik. Pokój ozdobiony jest podłogą z orzecha włoskiego "Khars", odsłoniętą przypadkową kamieniarką oraz wolnostojącym designerskim piecem opalanym drewnem i drewnianym sufitem kasetonowym z użytecznym współczesnym 3-biegowym wentylatorem.
Kuchnia znajduje się na poziomie ogrodu i posiada przesuwne drzwi tarasowe, które prowadzą do ogrodu i strefy rozrywki z boku posesji. Jest to idealne miejsce do podziwiania widoków. Charakterystyczna, oryginalna, odsłonięta cegła i podłoga z prawdziwego kamienia z ogrzewaniem podłogowym dodaje przestrzeni naturalnego ciepła. Do dyspozycji Gości jest w pełni wyposażona, wysokiej jakości niemiecka kuchnia "Siematic" z szeregiem eleganckich, bezręcznych szafek dolnych i ściennych z połyskiem kości słoniowej. Uzupełnieniem są kontrastujące blaty z bogatego czarnego granitu z dopasowanymi panelami. Do dyspozycji Gości jest półtorakomorowy zlewozmywak ze skośnym ociekaczem z baterią z wyciąganą wylewką prysznicową. Wolnostojąca chłodziarko-zamrażarka ze stali nierdzewnej "Sub-Zero" (dostępna do osobnego negocjowania). Istnieje wiele zintegrowanych urządzeń "Miele", które obejmują; Piekarnik parowy, ekspres do kawy, kuchenka dwufunkcyjna, szuflada grzewcza i zintegrowana zmywarka. Na wyspie znajduje się podniesiony szklany bar śniadaniowy ze zintegrowanymi urządzeniami, w tym czteropalnikową płytą halogenową, dwupalnikową płytą gazową, płytą grzejną, ogromnym okapem ze stali nierdzewnej Miele nad nią i piekarnikiem elektrycznym z wentylatorem pirolitycznym Miele pod spodem.
Od głównego wejścia do frontu posesji prowadzi wewnętrzny korytarz z oknami o pełnej wysokości na front posesji i schodami prowadzącymi na pierwsze piętro. Stąd jest dostęp do toalety na parterze i sypialni 5, która jest wyposażona w pełną ścianę wbudowanych szaf z podwójnymi drzwiami. Zlokalizowane na parterze pomieszczenie to zapewnia wszechstronność w tworzeniu dodatkowego pomieszczenia recepcyjnego, jeśli zajdzie taka potrzeba.
PARTER
Z rzadkiem okien z widokiem na Beaumont Park, ten przestronny podest zapewnia dostęp do sypialni na pierwszym piętrze i głównej łazienki domu. Główna sypialnia posiada zintegrowaną szafkę z drzwiami przesuwnymi i przesuwne podwójnie oszklone drzwi tarasowe dające dostęp do tarasu na dachu (po dodaniu balustrad byłby to piękny balkon, na którym można podziwiać wspaniałe widoki na Wzgórze Zamkowe i maszt Emley Moor). Łazienka z prysznicem ma granitową podłogę i bezszwową kabinę prysznicową, WC i umywalkę.
Dodatkowa sypialnia z łazienką korzysta z pełnej ściany wbudowanych szaf z drzwiami przesuwnymi, z łazienką z białym apartamentem składającym się z dużej kabiny prysznicowej, WC i umywalki.
Do dyspozycji Gości są kolejne 2 sypialnie dwuosobowe, z których jedna ma również wbudowane szafki z drzwiami przesuwnymi.
Rodzinna łazienka wyposażona jest w biały apartament składający się z prawdziwej wanny z jacuzzi z prysznicem i szklanym ekranem, WC Vitra i umywalki (wanna wyposażona jest w dwie armatury prysznicowe "Grohe", z których jedna jest idealna dla małych dzieci lub osób starszych)
WOLNOSTOJĄCE STUDIO/ANEKS
Z zapierającym dech w piersiach widokiem na dolinę, dostęp odbywa się przez podwójnie oszklone, podwójnie oszklone, podwójnie oszklone drzwi i prowadzi do salonu-kuchni. Do kuchni ponownie dołączono niemieckie szafki do zabudowy "Bauformat", które zawierają zlewozmywak jednokomorowy z laminowaną powierzchnią roboczą, czteropalnikową płytę indukcyjną NEFF i piekarnik kombinowany / kuchenkę mikrofalową Neff pod spodem. Do dyspozycji Gości jest wspaniała łazienka z prysznicem typu step-in "Bushboard", WC "Vitra" z podtynkową spłuczką, umywalką "Vitra" ze schowkiem. Do domu przylega dwuosobowa sypialnia z szafą z drzwiami przesuwnymi oraz przeszklonymi podwójnymi drzwiami prowadzącymi do ogrodu zapewniającymi alternatywny dostęp. Podłoga LVT w całym budynku. Uzupełniając potencjał studia do wykorzystania jako aneks, "Studio" zostało zbudowane z przekroczeniem obowiązujących przepisów budowlanych dotyczących pomieszczeń mieszkalnych. Studio może pochwalić się własnym licznikiem energii elektrycznej (bez gazu), trzema grzejnikami, alarmem antywłamaniowym "Texecom", oświetleniem LED na zewnątrz i wewnątrz oraz punktem dostępowym Wi-Fi (internet RJ45 z głównego budynku). Studio jest obecnie wynajmowane za pośrednictwem "AirBnB" i zapewnia zdrowy czynsz w wysokości około 27 tys. funtów brutto (@ 40% obniżona stawka). Umowa NIE jest AST może zostać rozwiązana z zachowaniem 4-tygodniowego okresu wypowiedzenia.
OGRODY/TERENY
Przed posesją znajduje się ukształtowany ogród z trawnikiem, który graniczy z dojrzałymi drzewami i krzewami oraz ścieżką z naturalnego kamienia biegnącą przez front. Do znacznie zadaszonego głównego wejścia prowadzą schody, które są automatycznie podświetlane wpuszczanymi światłami. Dostęp jest po obu stronach posesji z tyłu. Ukryty z tyłu wolnostojącej wiaty garażowej i dostępny z kuchni, posiada obszar kompozytowego tarasu i słupkowe oświetlenie LED, skalniak i dwupoziomowy ogród z trawnikiem, z którego roztaczają się wspaniałe widoki rozciągające się na Wzgórze Zamkowe i maszt Emley Moor. Istnieje szerokie, fagged patio / pas z kamienia naturalnego rozciągający się od kuchni śniadaniowej do studia, rozgałęzia się indyjska kamienna ścieżka prowadząca do krótkiego biegu schodów, które wznoszą się do tylnego ogrodu, który ma hojny ukryty trawnik i kolejny obszar patio, do którego można dostać się z pokoju ogrodowego, następnie kolejny, większy taras w salonie, który jest częściowo pokryty kamienną i kontrastową kostką brukową z węgla drzewnego.
PODJAZD I PARKING
Na podjeździe znajduje się duży parking wyłożony blokami węgla drzewnego, który prowadzi do wiaty na 2 samochody i ma automatyczną bramę "CAME" + bramę dla pieszych, wszystkie automatycznie oświetlone słupkami LED. Wiata posiada własne 2 podwójne gniazdka (do ładowania pojazdów elektrycznych itp.), kran typu stop-tap, a także oświetlenie rurowe LED.
DODATKOWE INFORMACJE
Nieruchomość jest własnością i podlega grupie podatkowej F. Posiada sieć gazową, wodę, elektryczność i kanalizację. Klasyfikacja EPC "C". Oprawy i okuc... 'Park View' werd oorspronkelijk in 1965 gebouwd door een architect als zijn eigen huis, geïnspireerd door de beroemde Amerikaanse architect 'Frank Lloyd Wright' om een eigentijds gezinshuis te bieden; Uitgebreid geüpgraded in 2021-22. Deze prachtige vrijstaande eengezinswoning met 5 slaapkamers is bekroond met de 'National Winner of the LABC Building Excellence Award' 2022 en ligt op een prachtige locatie met uitzicht op het beroemde en populaire Beaumont Park. Met ruime open accommodatie met 5 tweepersoonsslaapkamers, 2 en-suite badkamers, 5 ontvangstruimten en een apart vrijstaand zelfstandig bijgebouw/studio, die allemaal zijn omgeven door royale tuinen die profiteren van een gewild zuidelijk aspect en een fantastisch verhoogd verreikend uitzicht. Er is een verharde oprit met een omheind blok voor meerdere voertuigen en een dubbele carport. Deze prachtige woning is voorzien van dubbele beglazing, centrale verwarming op gas en een hele reeks moderne voorzieningen.
BEGANE GROND
De hoofdingang is te bereiken via een praktische overdekte loopbrug die vanaf de oprit naar de entree vestibule leidt. Deze handige kamer heeft een tegelvloer met ingebouwde spiegelschuifdeuren van vloer tot plafond die opbergruimte bieden en een neerklapbare kledingstang en uitschuifbare schoenenrekken herbergen. De entree vestibule leidt naar de ontvangstruimten, die welkom een lichte en heldere open indeling bieden.
Naar de zitkamer is er een volledige muur van kamerhoge ramen met openslaande deuren die toegang bieden tot de besloten beschutte tuin aan de achterzijde. Er is een prachtig met hout bekleed plafond en een eiken vloer, compleet met twee flankerende LED-verlichte inbouwnissen. In het midden van de kamer, als middelpunt, bevindt zich een 'Diablo' roestvrijstalen op afstand bedienbare gashaard met logeffect (deze is momenteel buiten gebruik gesteld).
Open naar de zitkamer is er een formele eetkamer, deze heeft een voortzetting van de eiken vloer en een met hout bekleed plafond (nu met een neutraal geschilderde afwerking). Een zichtbare willekeurige stenen schoorsteenboezem met verzonken glazen verlichte rekken, leidt naar de tuinkamer, die een rustige plek biedt om te ontspannen met een binnenstebuiten sfeer. Openslaande deuren leiden naar de achtertuin met extra lichtinval door een groot dakraam met sfeerverhogende verborgen pelmet LED-verlichting.
Een binnengang die ook dienst doet als een knusse ruimte, heeft een reeks hardhouten ramen die uitkijken over de voortuin, met uitzicht op het bekroonde 'Beaumont Park', dit leidt naar het thuiskantoor met kaseffect met een prachtig 'sneeuwvlok' blootgesteld houten plafond en ramen tot drie verhogingen met een ononderbroken panoramisch uitzicht over Castle Hill en verder. Een hardhouten trap met rustieke metalen spillen leidt naar de eetkeuken op tuinniveau en naar de woonkamer op de bovenste begane grond.
De woonkamer op de bovenverdieping is een fantastische en royaal bemeten ontvangstruimte met 'lage vensterbank' ramen op twee verhogingen die zorgen voor een overvloed aan natuurlijk licht en optimaal profiteren van een aantal prachtige panoramische verreikende uitzichten die zich uitstrekken over Huddersfield, naast een groot dakraam. De kamer is versierd met 'Khars' parketvloeren, zichtbaar willekeurig metselwerk en een stand-alone design houtkachel en een houten cassetteplafond met een handige eigentijdse ventilator met 3 snelheden.
De keuken bevindt zich op tuinniveau en heeft schuifdeuren die leiden naar de tuin en het amusementsgedeelte aan de zijkant van het pand. Dit is een ideale plek om het uitzicht te bewonderen. Karaktervol origineel metselwerk en echte stenen gemarkeerde vloer met vloerverwarming voegen natuurlijke warmte toe aan de ruimte. Er is een volledig ingerichte Duitse 'Siematic' keuken van hoge kwaliteit met een reeks strakke handloze ivoorglanzende onder- en wandkasten. Deze worden aangevuld met contrasterende rijke zwarte granieten werkbladen met bijpassende achterwanden. Er is een gootsteen van anderhalve kom met een afgeschuind afdruiprek met een mengkraan eroverheen met een uittrekbare handsproeier. Een vrijstaande 'Sub-Zero' roestvrijstalen koelkast met vriesvak (verkrijgbaar in aparte onderhandeling). Er zijn tal van geïntegreerde 'Miele'-apparaten, waaronder; Stoomoven, koffiezetapparaat, combi-micro-oven, warmhoudlade en geïntegreerde vaatwasser. Het eiland heeft een ontbijtbar met verhoogd glas en geïntegreerde apparatuur, waaronder een vierpits halogeenkookplaat, een tweepits gaskookplaat, een kookplaat, een enorme Miele roestvrijstalen afzuigkap en een Miele pyrolytische elektrische heteluchtoven eronder.
Vanaf de hoofdingang naar de voorzijde van het pand is er een binnenhal met ramen over de volledige hoogte aan de voorzijde van het pand en een trap naar de eerste verdieping. Vanaf hier is er toegang tot het toilet op de begane grond en slaapkamer 5, die is voorzien van een volledige muur van ingebouwde kasten met dubbele deuren. Deze kamer bevindt zich op de begane grond en biedt de mogelijkheid om een extra ontvangstruimte te creëren, mocht dat nodig zijn.
EERSTE VERDIEPING
Deze ruime overloop heeft een reeks ramen met uitzicht op Beaumont Park en biedt toegang tot de slaapkamers op de eerste verdieping en de badkamer van het hoofdhuis. De hoofdslaapkamer heeft een schuifdeur, een geïntegreerde kast en een schuifpui met dubbele beglazing die toegang geeft tot het dakterras (met de toevoeging van leuningen zou dit een prachtig balkon zijn om te genieten van een fantastisch verreikend uitzicht over Castle Hill en Emley Moor Mast). De en-suite badkamer met douche heeft een granieten vloer en een naadloze doorloopdouche, toilet en wastafel.
Een extra slaapkamer met eigen badkamer heeft een volledige muur van ingebouwde schuifdeurkasten, met een en-suite met witte suite bestaande uit een grote douchecabine, toilet en wastafel.
Er zijn nog 2 tweepersoonsslaapkamers, waarvan er één ook ingebouwde schuifdeurkasten heeft.
De familiebadkamer is uitgerust met een witte suite bestaande uit een echt 'Jacuzzi'-bad met douche en glazen scherm, Vitra-toilet en wastafel (bad heeft twee 'Grohe'-douchekranen, waarvan er één ideaal is voor kleine kinderen of ouderen)
VRIJSTAANDE STUDIO/BIJGEBOUW
Met een adembenemend uitzicht over de vallei, is de toegang via 9ft brede dubbele beglazing afgesloten tweevoudige deuren en leidt naar een woonkeuken. In de keuken zijn er weer Duitse 'Bauformat' inbouwkasten met een enkele spoelbak, met laminaat werkblad, een NEFF vierpits inductiekookplaat en Neff combi-oven/magnetron eronder. Er is een prachtige doucheruimte bestaande uit een 'Bushboard' beklede douchecabine, 'Vitra' toilet met verborgen stortbak, een 'Vitra' wastafel met opbergruimte. Aangrenzend is een slaapkamer met tweepersoonsbed, met een schuifdeurkast, plus glazen dubbele deuren die leiden naar de tuin die alternatieve toegang biedt. LVT-vloeren overal. Om het potentieel van de studio voor gebruik als bijgebouw te voltooien, is de 'Studio' gebouwd om de huidige bouwvoorschriften voor woonruimte te overtreffen. De studio beschikt over een eigen elektrische meter (geen gas), drie radiatoren, 'Texecom' inbraakalarm, LED-verlichting buiten en binnen en een Wi-Fi toegangspunt (RJ45 internet vanuit het hoofdgebouw). De studio wordt momenteel verhuurd via 'AirBnB' en produceert een gezonde huur van circa £ 27k per jaar bruto (@ een verlaagd tarief van 40%). Het contract is GEEN AST en kan worden opgezegd met een opzegtermijn van 4 weken.
TUINEN/TERREIN
Aan de voorzijde van het pand is er een gevormde tuin met gazon die wordt begrensd door volwassen bomen en struiken, samen met een natuurstenen gemarkeerd pad dat over de voorkant loopt. Een aantal treden leidt naar de grotendeels overdekte hoofdentree, die automatisch wordt aangestoken met inbouwspots. Er is toegang aan weerszijden van het pand naar de achterzijde. Verborgen aan de achterzijde van een vrijstaande carport en toegankelijk vanuit de keuken, beschikt over een gebied met composiet vlonders en bolder LED-verlichting, een rotstuin en een tuin met gazon op twee niveaus, met een fantastisch uitzicht dat zich uitstrekt over Castle Hill en Emley Moor Mast. Er is een brede natuurstenen patio / strook die zich uitstrekt van de ontbijtkeuken naar de studio, aftakkend is een Indiaas stenen gemarkeerd pad dat leidt naar een korte trap die leidt naar de achtertuin met een royaal verborgen gazon en een andere patio die toegankelijk is vanuit de tuinkamer, Dan nog een grotere patio in de woonkamer die deels met stenen is gemarkeerd en deels met houtskool bestrating.
OPRIT & PARKEREN
Er is voldoende parkeergelegenheid op de verharde oprit van houtskoolblokken die leidt naar een carport voor 2 auto's en heeft een 'CAME' geautomatiseerde poort + voetgangerspoort, allemaal automatisch verlicht met LED-paaltjes. De carport heeft zijn eigen 2-twin stopcontacten (voor het opladen van EV's enz.), en een stopkraan, en is voorzien van LED-buisverlichting.
EXTRA INFORMATIE
De woning is Eigen grond en is gemeentebelasting schijf F. Het heeft gas, water, elektriciteit en riolering. EPC-classificatie 'C'. Armaturen en fittingen beschikbaar door afzonderlijke onderhandeling.
De condenserende BAXI-systeemketel heeft nog 8 jaar garantie. Al het warme water is regelbaar via 3no 'NEST' thermostaten. Andere voorzieningen zijn onder meer: een '8-Camera HD CCTV'-systeem, 2 'RING'-videodeurbellen, 2 'Texecom'-toetsenborden voor het inbraakalarm (plus de aparte studio). MESH naadloze geïntegreerde Virgin highspeed WiFi overal; allemaal op afstand bedienbare via telefoon APP's.
We worden door onze klanten geïnformeerd dat het onroerend goed historische exclusieve gebruiksrechten heeft van het land over de 'tunnel', maar dit is geen eigendom van het onroerend goed. ...