550 000 EUR
3 ch
150 m²
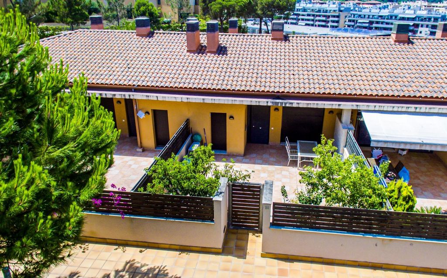
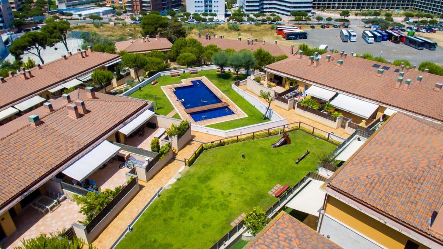
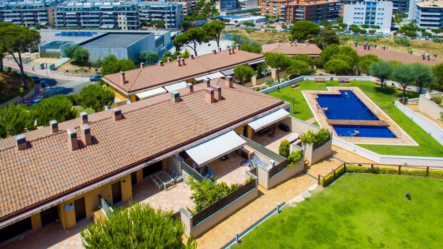
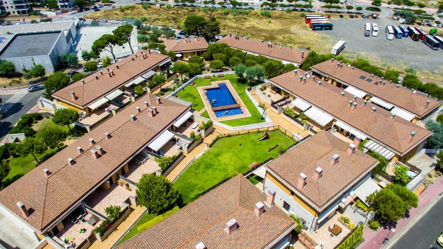
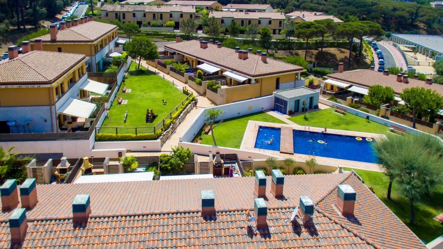
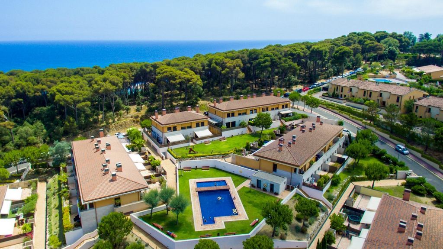
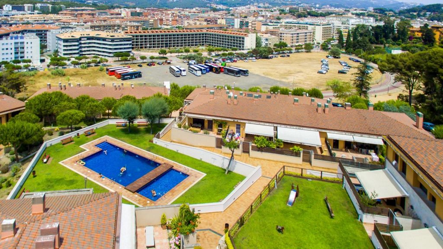
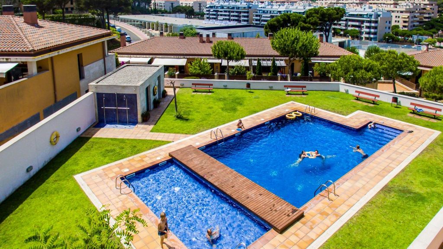
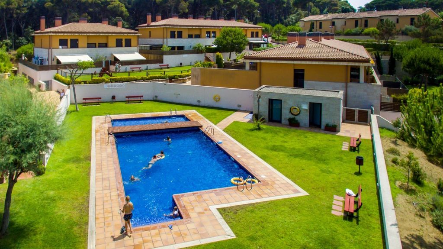
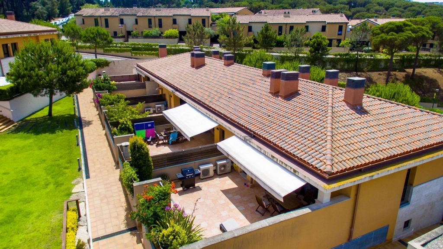
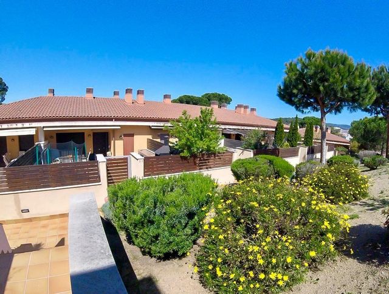
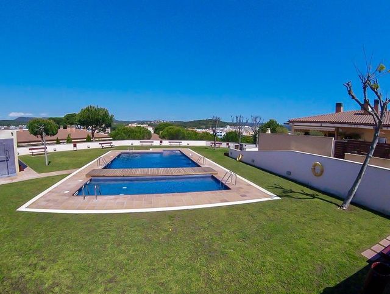
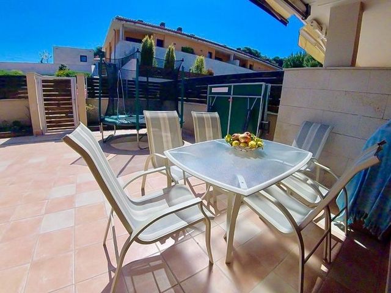
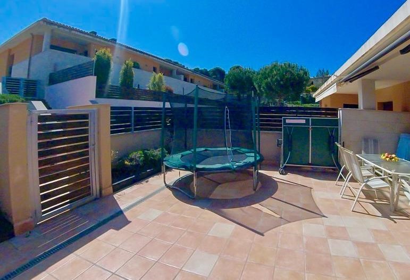
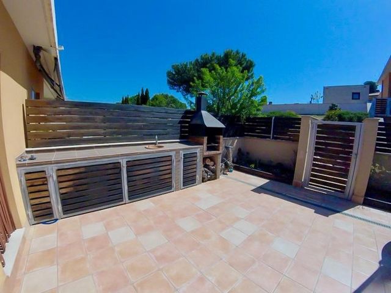
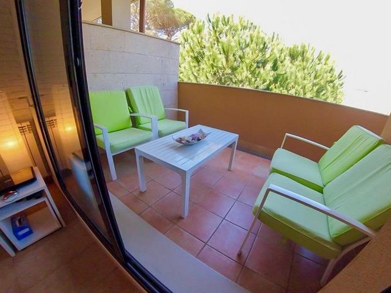
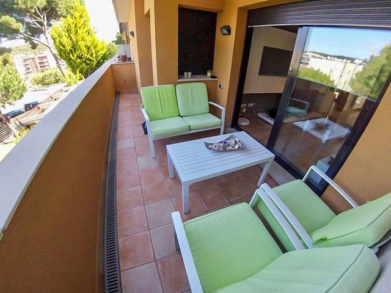
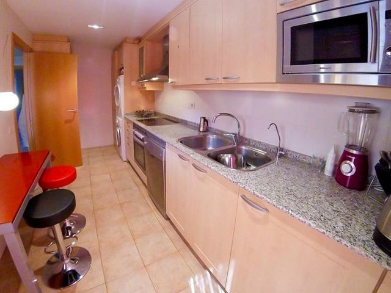
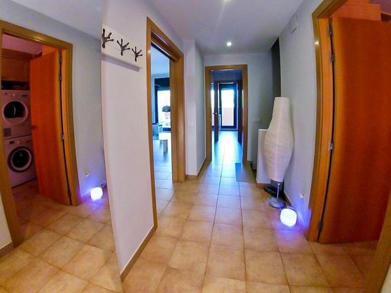
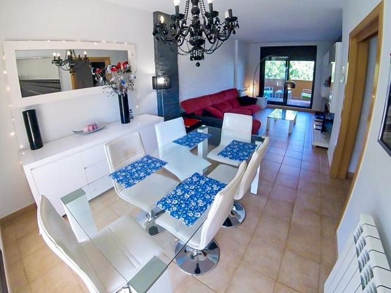
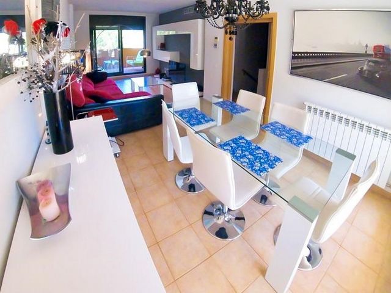
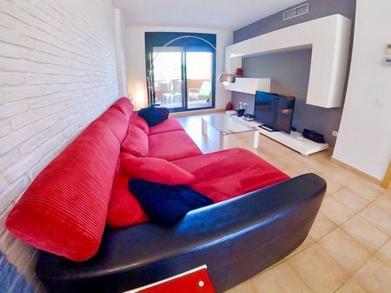
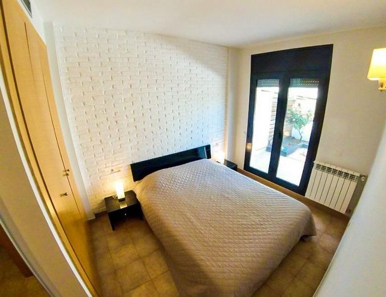
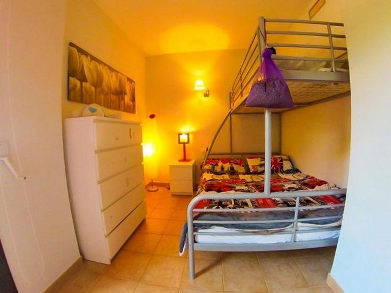
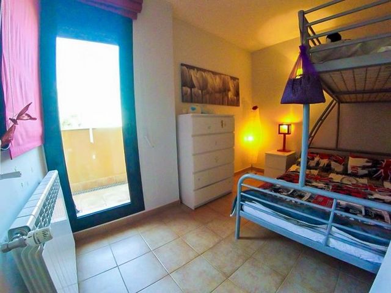
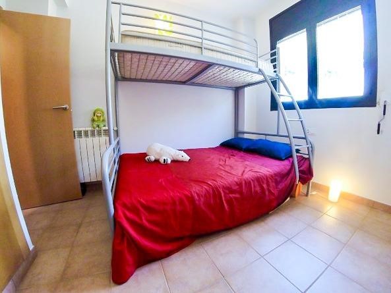
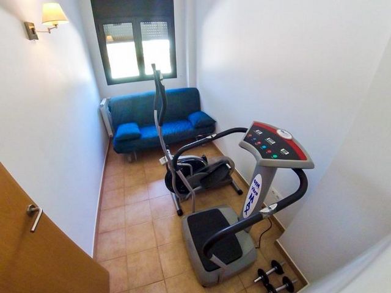
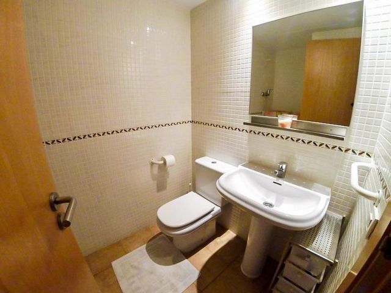
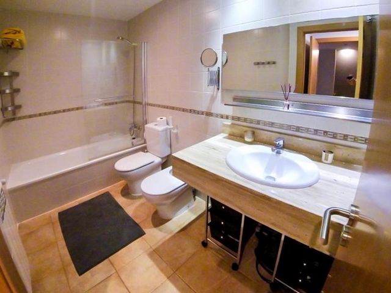
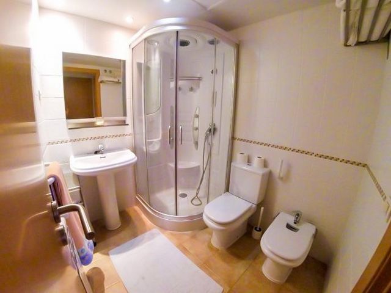
Features:
- SwimmingPool
- Balcony
- Terrace Voir plus Voir moins A casa tem uma área construída de 138 m2. Um total de 85 m2 de terraços divididos em três, um superior, uma varanda do outro lado da casa e um terraço inferior. É composto por 4 quartos, 3 no piso inferior com acesso à garagem, com dois lugares de estacionamento muito amplos. Duas casas de banho completas, uma delas na suite, com roupeiro embutido com acesso ao terraço inferior. Um 1 quarto no piso superior, um WC com chuveiro, cozinha bem equipada com acesso ao terraço principal. Cozinha: Máquina de lavar loiça, placa, forno, micro-ondas, máquina de lavar roupa, máquina de secar roupa, caldeira central a gás para água quente com depósito de arrumação e aquecimento central com comando à distância. Em todos os quartos: Ar condicionado calor ? Frio em teto centralizado com dois botões de controle, um superior e outro inferior, com várias opções de ventilação e extração. Possui um canal digital com uma antena parabólica comunitária mundial, linhas de fiação telefônica em todos os quartos. Todas as janelas têm vidros especiais e câmaras duplas com carpintaria de alumínio marrom tabaco. A sala de estar e jantar: 24 m2 com acesso aos dois terraços superiores. Com porta de entrada no terraço e acesso a um corredor e piscinas comuns, uma grande e outra pequena, com chuveiros e pias, área de jardim e recreação infantil.
Features:
- SwimmingPool
- Balcony
- Terrace La casa tiene una superficie construida de 138 m2. Un total de 85 m2 de terrazas divididas en tres, una superior, un balcón al otro lado de la casa, y una terraza inferior. Se compone de 4 habitaciones, 3 en la planta inferior con acceso al garaje, con dos plazas de parking muy amplias. Dos cuartos de baño completos uno de ellos en la suite con armario empotrado con salida a la terraza inferior. Una 1 habitación en la planta superior un aseo con ducha, cocina bien equipada con salida a la terraza mayor. Cocina: Lavavajillas, vitroceramica, horno, microondas, lavadora, secadora, caldera de gas central para agua caliente con acumulador y calefacción central con mando a distancia. En todas la habitaciónes: Aire acondicionado calor ? frio en por techo centralizado con dos mandos de control, uno superior y otro inferior, con varias opciones de ventilación y extracción. Tiene canal digital con antena parabólica mundial comunitario, líneas de cableado telefónico en todas las habitaciones. Todos las ventanas gozan de cristales especiales y con doble cámara con carpintería de aluminio color marrón tabaco. El salón-comedor: 24 m2 con salida a las dos terrazas superiores. Con puerta de entrada en la terraza y acceso a pasillo y piscinas comunitarias, una grande y otra pequeña, con duchas y lavabos, zona de jardines y juego para niños.
Features:
- SwimmingPool
- Balcony
- Terrace Dům má zastavěnou plochu 138 m2. Celkem 85 m2 teras rozdělených na tři, horní, balkon na druhé straně domu a spodní terasu. Skládá se ze 4 ložnic, 3 ve spodním patře se vstupem do garáže, se dvěma velmi velkými parkovacími místy. Dvě plně vybavené koupelny, z toho jedna v apartmá, s vestavěnou skříní se vstupem na spodní terasu. 1 ložnice v horním patře, WC se sprchovým koutem, dobře vybavená kuchyň se vstupem na hlavní terasu. Kuchyně: Myčka, varná deska, trouba, mikrovlnná trouba, pračka, sušička, centrální plynový bojler na teplou vodu se zásobníkem a ústřední topení s dálkovým ovládáním. Ve všech pokojích: Klimatizace topení ? Chladno v centralizovaném stropě se dvěma ovládacími knoflíky, jedním horním a jedním spodním, s několika možnostmi ventilace a odsávání. Má digitální kanál s komunitní světovou satelitní anténou, telefonní rozvody ve všech pokojích. Všechna okna mají speciální skleněné a dvojité komory s tabákově hnědým hliníkovým truhlářstvím. Obývací pokoj s jídelnou: 24 m2 se vstupem na dvě horní terasy. Se vstupními dveřmi na terasu a přístupem do chodby a společných bazénů, jednoho velkého a jednoho malého, se sprchami a umyvadly, zahradou a dětskou hrou.
Features:
- SwimmingPool
- Balcony
- Terrace The house has a constructed area of 138 m2. A total of 85 m2 of terraces divided into three, an upper one, a balcony on the other side of the house, and a lower terrace. It consists of 4 bedrooms, 3 on the lower floor with access to the garage, with two very large parking spaces. Two full bathrooms, one of them in the suite, with a built-in wardrobe with access to the lower terrace. A 1 bedroom on the upper floor a toilet with shower, well equipped kitchen with access to the main terrace. Kitchen: Dishwasher, hob, oven, microwave, washing machine, dryer, central gas boiler for hot water with storage tank and central heating with remote control. In all rooms: Air conditioning heat ? Cold in a centralized ceiling with two control knobs, one upper and one lower, with several ventilation and extraction options. It has a digital channel with a community world satellite dish, telephone wiring lines in all rooms. All windows have special glass and double chambers with tobacco brown aluminum carpentry. The living-dining room: 24 m2 with access to the two upper terraces. With an entrance door on the terrace and access to a hallway and communal pools, one large and one small, with showers and sinks, garden area and children's play.
Features:
- SwimmingPool
- Balcony
- Terrace La maison a une superficie construite de 138 m2. Un total de 85 m2 de terrasses divisées en trois, une supérieure, un balcon de l’autre côté de la maison et une terrasse inférieure. Il se compose de 4 chambres dont 3 à l’étage inférieur avec accès au garage, avec deux très grandes places de parking. Deux salles de bains complètes, dont une dans la suite, avec une armoire intégrée avec accès à la terrasse inférieure. Une chambre à coucher à l’étage supérieur, des toilettes avec douche, une cuisine bien équipée avec accès à la terrasse principale. Cuisine : Lave-vaisselle, plaque de cuisson, four, micro-ondes, lave-linge, sèche-linge, chaudière centrale à gaz pour l’eau chaude avec réservoir de stockage et chauffage central avec télécommande. Dans toutes les chambres : Climatisation chaleur ? Froid dans un plafond centralisé avec deux boutons de commande, un supérieur et un inférieur, avec plusieurs options de ventilation et d’extraction. Il dispose d’une chaîne numérique avec une antenne parabolique du monde communautaire, de lignes de câblage téléphonique dans toutes les pièces. Toutes les fenêtres ont un verre spécial et des chambres doubles avec une menuiserie en aluminium brun tabac. Le salon-salle à manger : 24 m2 avec accès aux deux terrasses supérieures. Avec une porte d’entrée sur la terrasse et un accès à un couloir et à des piscines communes, une grande et une petite, avec douches et lavabos, un jardin et des jeux pour enfants.
Features:
- SwimmingPool
- Balcony
- Terrace Къщата е със застроена площ от 138 м2. Общо 85 м2 тераси, разделени на три, горна, балкон от другата страна на къщата и долна тераса. Състои се от 4 спални, 3 на долния етаж с достъп до гаража, с две много големи паркоместа. Две пълни бани, едната от тях в апартамента, с вграден гардероб с излаз към долната тераса. 1 спалня на горния етаж, тоалетна с душ, добре оборудвана кухня с излаз на основната тераса. Кухня: Съдомиялна машина, котлони, фурна, микровълнова печка, пералня, сушилня, централен газов котел за топла вода с резервоар за съхранение и централно отопление с дистанционно управление. Във всички стаи: Климатик топлина ? Студено в централизиран таван с две копчета за управление, едно горно и едно долно, с няколко опции за вентилация и изсмукване. Разполага с цифров канал със сателитна антена на общността, телефонни кабелни линии във всички стаи. Всички прозорци са със специално стъкло и двойни камери с тютюн кафяво алуминиево дърводелство. Дневната-трапезария: 24 м2 с излаз на двете горни тераси. С входна врата на терасата и достъп до коридор и общи басейни, един голям и един малък, с душове и мивки, градинска зона и детски игри.
Features:
- SwimmingPool
- Balcony
- Terrace