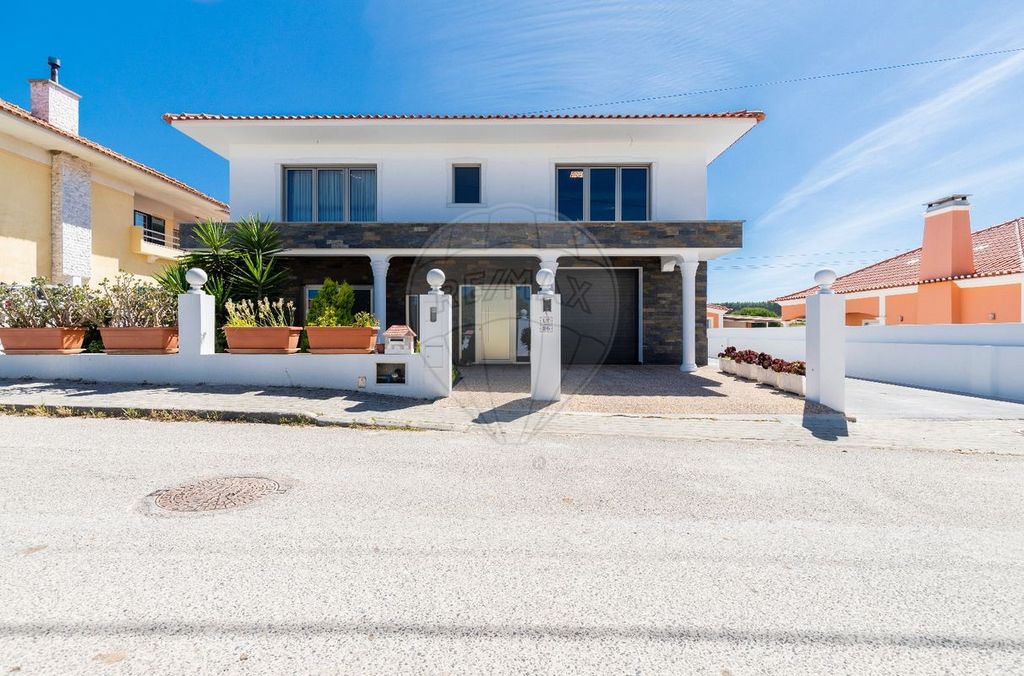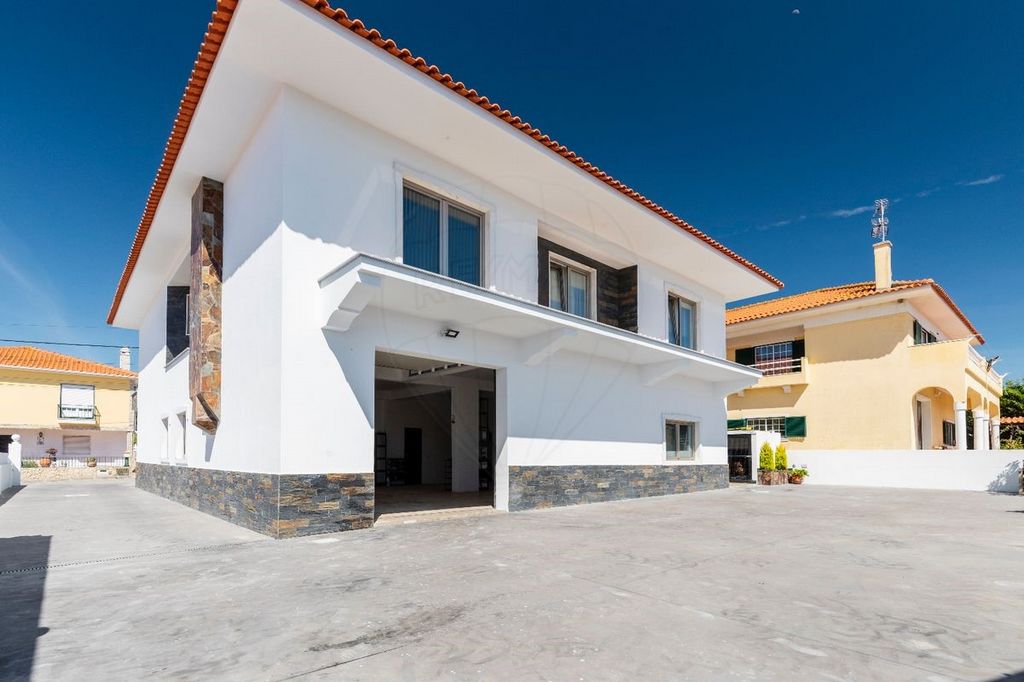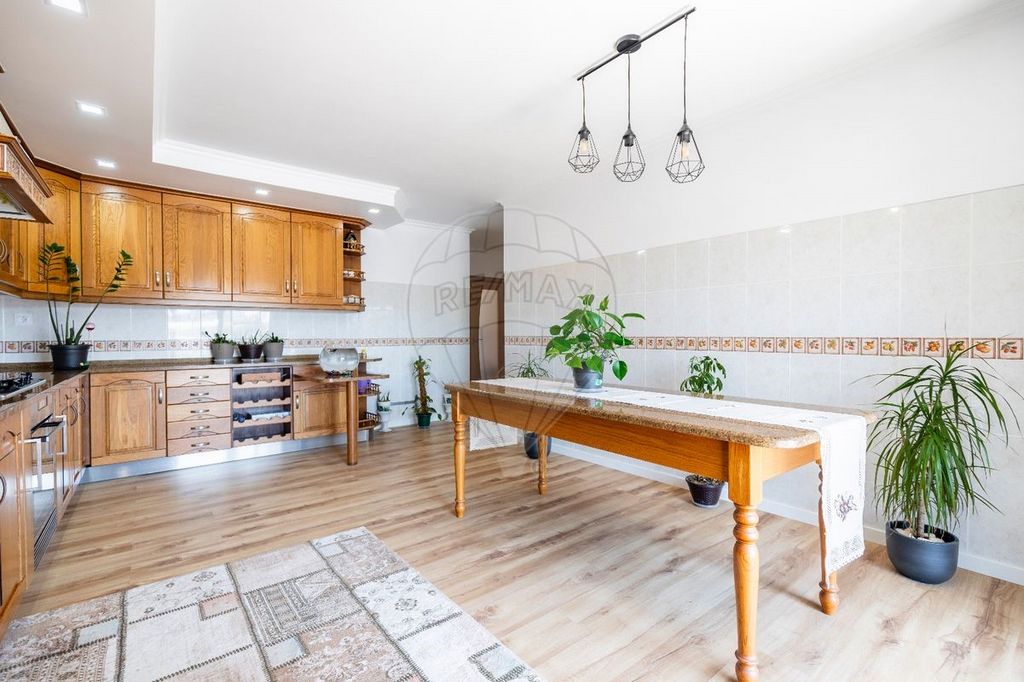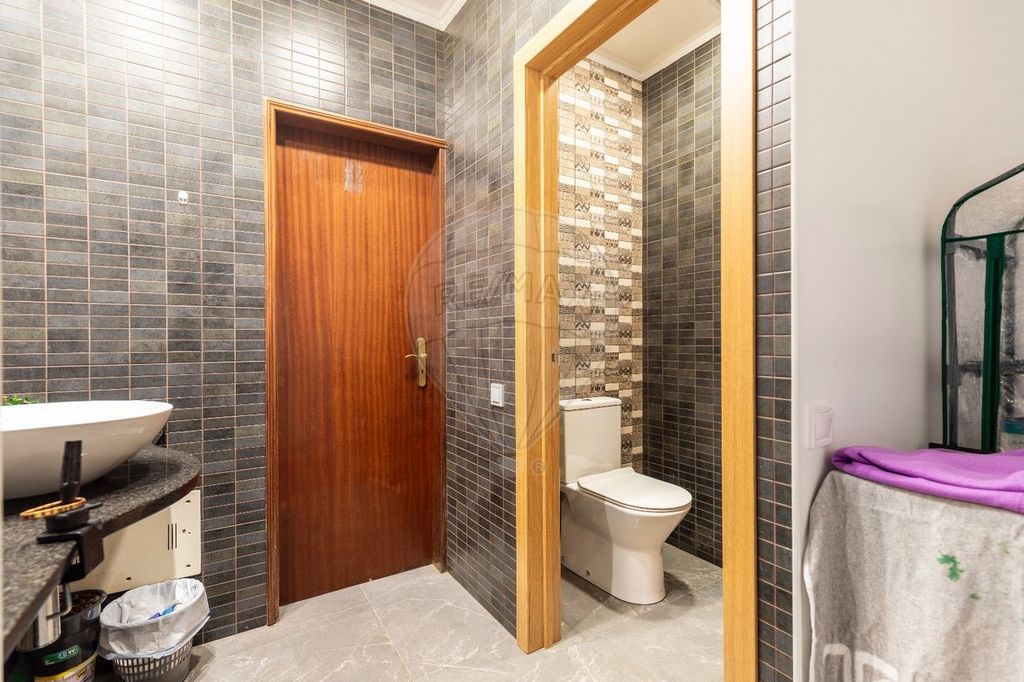CHARGEMENT EN COURS...
A dos Cunhados - Maison & propriété à vendre
540 000 EUR
Maison & Propriété (Vente)
Référence:
EDEN-T98638897
/ 98638897
Référence:
EDEN-T98638897
Pays:
PT
Ville:
A Dos Cunhados
Code postal:
2560-045
Catégorie:
Résidentiel
Type d'annonce:
Vente
Type de bien:
Maison & Propriété
Surface:
476 m²
Terrain:
750 m²
Pièces:
4
Chambres:
4
Salles de bains:
4
PRIX DU M² DANS LES VILLES VOISINES
| Ville |
Prix m2 moyen maison |
Prix m2 moyen appartement |
|---|---|---|
| Torres Vedras | 2 112 EUR | - |
| Mafra | 2 691 EUR | 3 145 EUR |
| Óbidos | 1 929 EUR | - |
| Nadadouro | 1 833 EUR | - |
| Foz do Arelho | 1 937 EUR | - |
| District de Lisbonne | 3 247 EUR | 4 214 EUR |
| Sintra | 2 878 EUR | 2 854 EUR |
| Loures | - | 3 192 EUR |
| Salir do Porto | 1 752 EUR | - |
| Belas | 3 021 EUR | 3 026 EUR |
| Odivelas | - | 2 918 EUR |















































Ground floor: garage, with automatic gate, for more than 5 cars, bathroom, and room that currently functions as a beauty salon.
1st Floor: entrance hall, living room with fireplace, kitchen, laundry, 2 bathrooms and 4 bedrooms. Balconies, built-in wardrobes, floating floors, and electric shutters.
Refurbished house, which also includes a barbecue with a wood oven and bathroom. It is located 15 minutes from Torres Vedras, 8 minutes from the beaches of the West and 10 minutes from the accesses to the A8.__________________________________________________________________________________________ 4-bedroom house on a 750m2 plot of land with a 476m2 building area, comprising a garage and 1st floor. Attic and barbecue area. Ground floor: garage with automatic gate for more than 5 cars, bathroom, and room currently used as a beauty salon. 1st floor: entrance hall, living room with fireplace, kitchen, laundry room, 2 bathrooms and 4 bedrooms. Balconies, built-in wardrobes, laminate flooring and electric shutters. Renovated house, which also includes a barbecue area with wood-burning oven and bathroom. Located 15 minutes from Torres Vedras, 8 minutes from the beaches of Oeste and 10 minutes from access to the A8. ;ID RE/MAX: ... Voir plus Voir moins Moradia T4 inserida em lote de 750m2 e construção de 476m2 , composta por garagem e 1º andar. Sótão e churrasqueira .
R/C: garagem, com portão automático, para mais de 5 carros, casa de banho, e divisão que atualmente funciona como salão de estética.
1º Andar: hall de entrada, sala comum com lareira, cozinha, lavandaria, 2 casas de banho e 4 quartos. Varandas, roupeiros embutidos, piso flutuante, e estores elétricos.
Moradia remodelada, que contempla ainda uma churrasqueira com forno a lenha e com casa de banho. Localiza-se a 15 minutos de Torres Vedras, a 8 minutos das praias do Oeste e a 10 minutos dos acessos à A8.__________________________________________________________________________________________ 4-bedroom house on a 750m2 plot of land with a 476m2 building area, comprising a garage and 1st floor. Attic and barbecue area. Ground floor: garage with automatic gate for more than 5 cars, bathroom, and room currently used as a beauty salon. 1st floor: entrance hall, living room with fireplace, kitchen, laundry room, 2 bathrooms and 4 bedrooms. Balconies, built-in wardrobes, laminate flooring and electric shutters. Renovated house, which also includes a barbecue area with wood-burning oven and bathroom. Located 15 minutes from Torres Vedras, 8 minutes from the beaches of Oeste and 10 minutes from access to the A8. ;ID RE/MAX: ... 4 bedroom villa on a plot of 750m2 and construction of 476m2 , consisting of garage and 1st floor. Attic and barbecue .
Ground floor: garage, with automatic gate, for more than 5 cars, bathroom, and room that currently functions as a beauty salon.
1st Floor: entrance hall, living room with fireplace, kitchen, laundry, 2 bathrooms and 4 bedrooms. Balconies, built-in wardrobes, floating floors, and electric shutters.
Refurbished house, which also includes a barbecue with a wood oven and bathroom. It is located 15 minutes from Torres Vedras, 8 minutes from the beaches of the West and 10 minutes from the accesses to the A8.__________________________________________________________________________________________ 4-bedroom house on a 750m2 plot of land with a 476m2 building area, comprising a garage and 1st floor. Attic and barbecue area. Ground floor: garage with automatic gate for more than 5 cars, bathroom, and room currently used as a beauty salon. 1st floor: entrance hall, living room with fireplace, kitchen, laundry room, 2 bathrooms and 4 bedrooms. Balconies, built-in wardrobes, laminate flooring and electric shutters. Renovated house, which also includes a barbecue area with wood-burning oven and bathroom. Located 15 minutes from Torres Vedras, 8 minutes from the beaches of Oeste and 10 minutes from access to the A8. ;ID RE/MAX: ...