3 465 927 EUR
3 p
3 ch
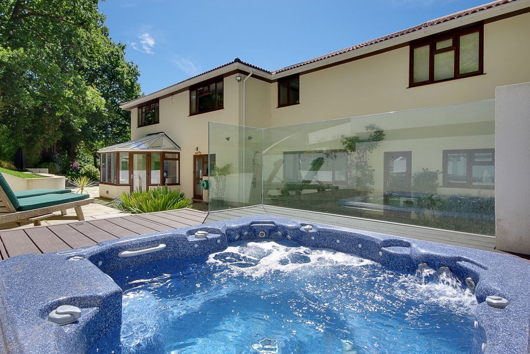
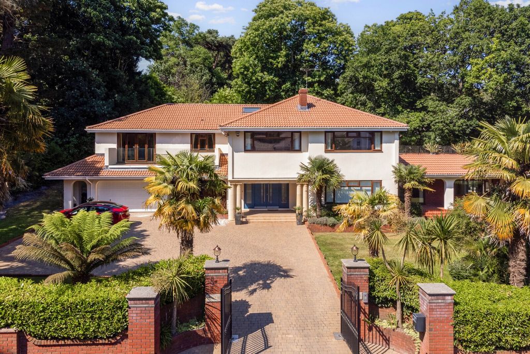
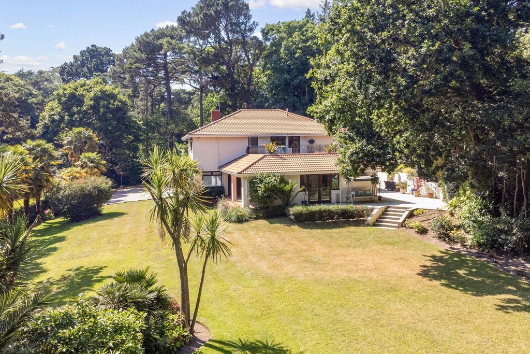
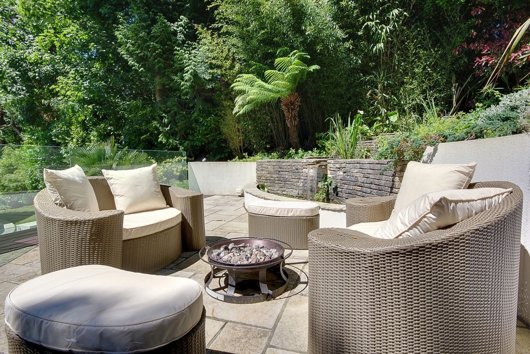
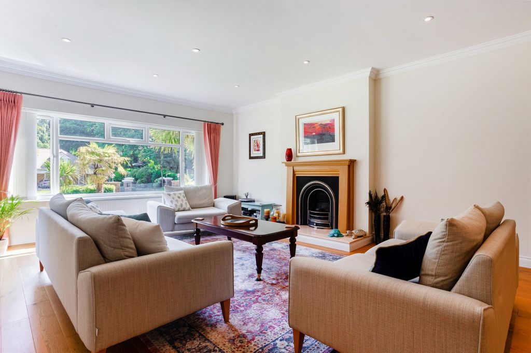



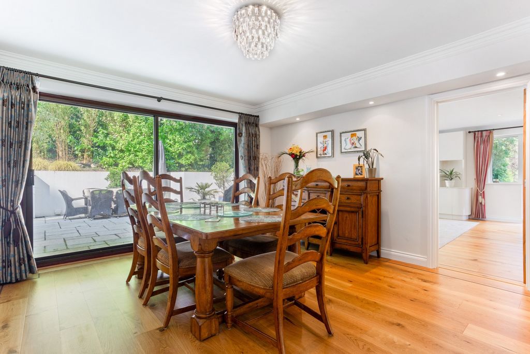

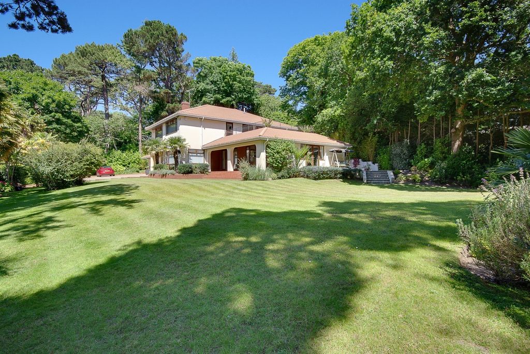




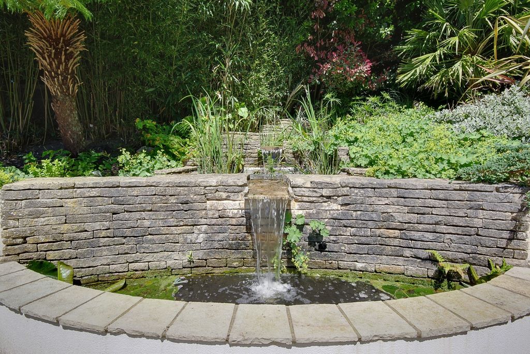

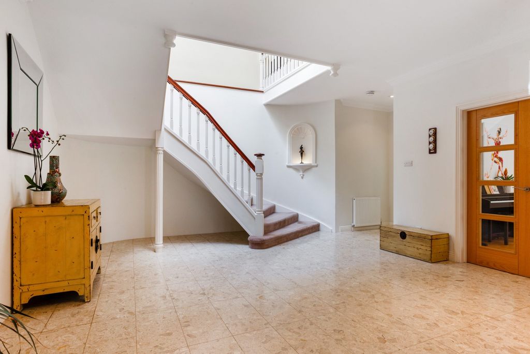
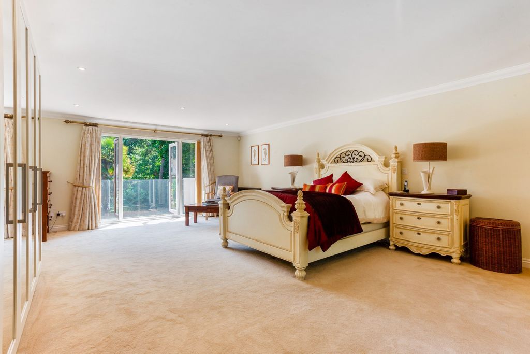
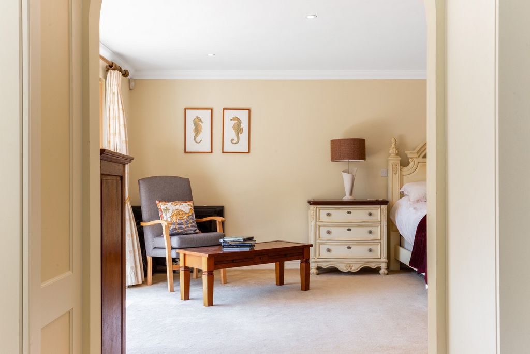
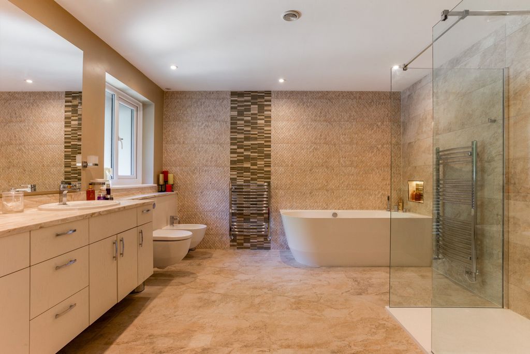
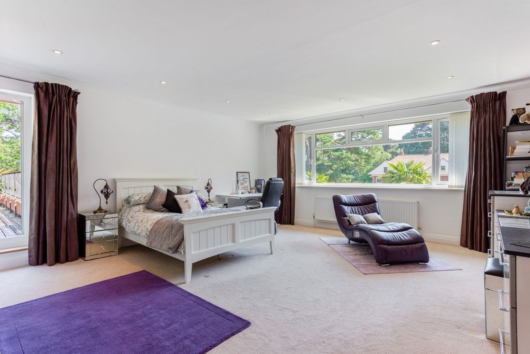
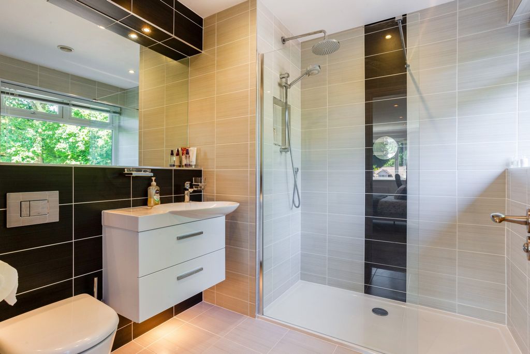
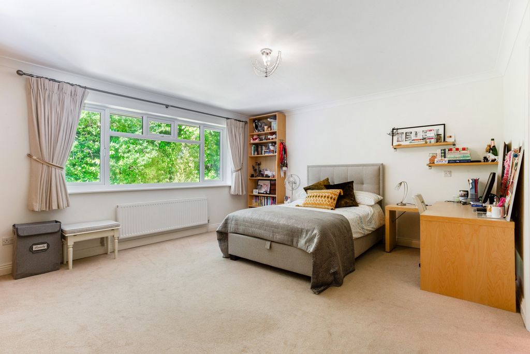
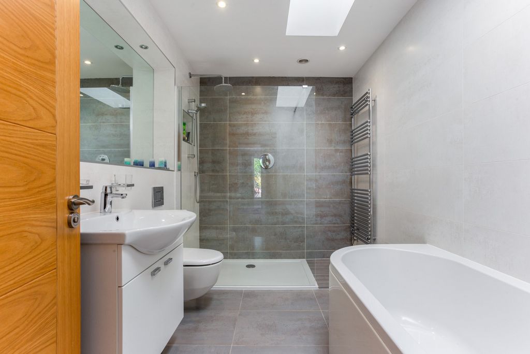
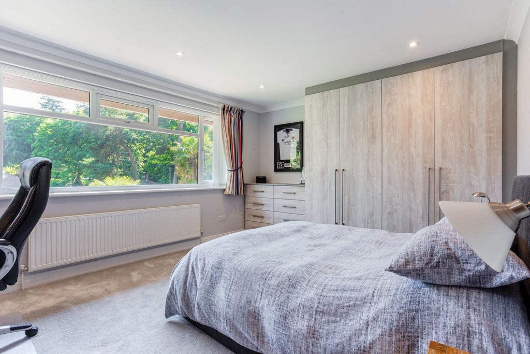
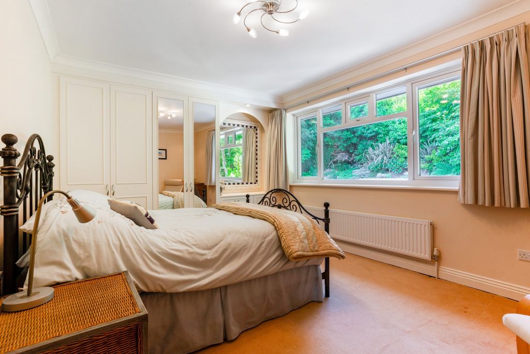
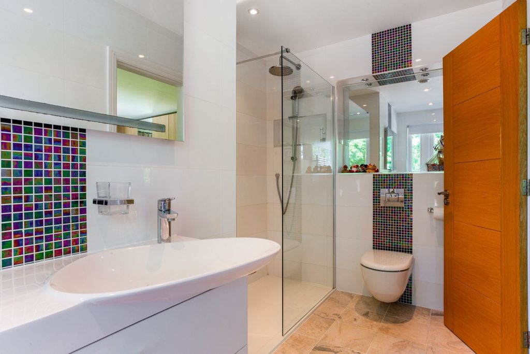

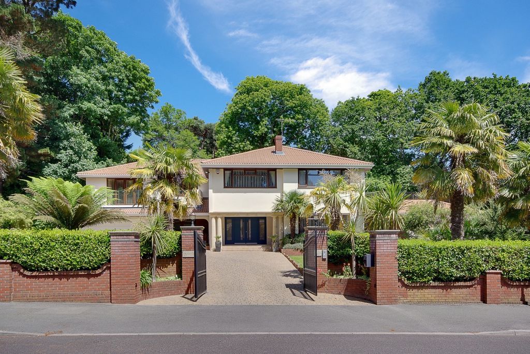


Features:
- Garden
- Garage Voir plus Voir moins Set in an extensive 0.72 acre plot this attractive detached home would be perfect for a family upsizing or relocating to the area. There is a spacious, well presented, flexible layout including five reception rooms and five bedrooms and the garden is a real feature with beautiful landscaping, large lawns and a sunny aspect.Approached by an impressive gated driveway this attractive house sits in a large, flat and beautifully presented sunny plot featuring manicured lawns, patio landscaping and mature hedges. The driveway offers plenty of parking and turning space and leads up to an integral double garage, a welcoming entrance porch surrounds the front door.On entering there is a convenient foyer before doors open into an extremely spacious entrance hall with a sweeping staircase to the upper floor. This bright, elegant and generous space sets the tone for presentation throughout the home. To the left there is a wing consisting of two reception rooms (one with its own separate entrance), a ground floor bathroom and cloakroom and access into the garage. Currently set up as two home offices overlooking the beautifully landscaped rear garden, this convenient space could equally be used to create a home gym, studio, or even a self-contained annex.To the right of the entrance hall is access to the kitchen situated at the rear of the property. Fully fitted with stylish designer units and integral branded appliances this really is the heart of the home. Feature glazing frames the view, connects out onto the garden and draws in natural light. The island unit flows into a fitted dining table providing sociable space for family living and informal dining. An adjoining utility room offers further storage and space for laundry facilities.To the front of the home a formal lounge with fireplace and double aspect glazing is a luxurious space to relax or entertain. A formal dining room leads off the kitchen and connects with a further snug lounge that would be the ideal place for a wine wall and bar area or library.A further large reception room set up as a games room/media room completes the ground floor. Enjoying triple aspect garden views and access out onto the lawn this is the perfect place to throw a party. It also makes an ideal 'kids lounge' with space for a pool table or table tennis table as well as a TV lounge/gaming zone.Upstairs the principal bedroom suite benefits from a very spacious walk-through dressing room and luxuriously appointed ensuite bathroom with walk in shower and double sink unit. The bedroom itself is light and airy with double aspect views over the gardens and a lovely private balcony.Bedroom two, which includes a walk in wardrobe, and bedroom three are also very generously sized, both with ensuite shower rooms, fitted storage and access out onto a very large balcony deck; an ideal place to relax in the sunshine. Two further double bedrooms and a family bathroom complete the home.The house is surrounded by landscaped gardens including flat rolling lawns, patio areas for dining and fabulous tiered patio terraces framed with planting and offering different levels that include a hot tub, relaxation zone, water feature and space for a fire pit. The perfect opportunity for relaxed family living, all just 3/4 mile from the sandy beaches and highly regarded Rockwater restaurant at Branksome Chine.The property resides in a suburb known as Branksome Park, which falls within a conservation area covering several hundred acres. It is an area renowned for its natural beauty with tree lined avenues, indigenous pines and rhododendrons. Undoubtedly one of the most exclusive enclaves in Dorset, it is known for its luxury houses set in spacious grounds with close proximity to both the award-winning sandy beaches, the largest natural harbour in the world, and within 20 miles, the outstanding natural beauty of the Jurassic coastline and New Forest.Branksome Park is midway between the town centres of Poole and Bournemouth and less than 1.1 miles to the popular Westbourne village with its wide choice of restaurants, independent shops and M&S Foodhall. The blue flag beaches at Branksome Chine are just 3/4 mile away and the world famous Sandbanks Peninsula can be reached in just 2.5 miles.Transport communications are excellent as both Bournemouth and Poole enjoy main line railway stations with services to Southampton and London. Bournemouth International Airport and Southampton Airport are also close by and there is a ferry terminus at Poole opposite the Quay with a daily service to Cherbourg in France and the Condor Sea Cat to the Channel Islands.
Features:
- Garden
- Garage Ten atrakcyjny dom wolnostojący, położony na rozległej działce o powierzchni 0,72 akra, byłby idealny dla rodziny, która powiększyłaby się lub przeniosła się w tę okolicę. Istnieje przestronny, dobrze prezentujący się, elastyczny układ, w tym pięć pokoi recepcyjnych i pięć sypialni, a ogród jest prawdziwą cechą z pięknym krajobrazem, dużymi trawnikami i słonecznym aspektem. Ten atrakcyjny dom, do którego prowadzi imponujący ogrodzony podjazd, znajduje się na dużej, płaskiej i pięknie prezentującej się słonecznej działce z wypielęgnowanymi trawnikami, patio i dojrzałymi żywopłotami. Podjazd oferuje dużo miejsca do parkowania i skręcania i prowadzi do integralnego podwójnego garażu, a przytulny ganek wejściowy otacza drzwi wejściowe. Po wejściu znajduje się wygodne foyer przed drzwiami otwierającymi się do niezwykle przestronnego holu wejściowego z szeroką klatką schodową na wyższe piętro. Ta jasna, elegancka i przestronna przestrzeń nadaje ton prezentacji w całym domu. Po lewej stronie znajduje się skrzydło składające się z dwóch pomieszczeń recepcyjnych (jeden z osobnym wejściem), łazienki i garderoby na parterze oraz dostępu do garażu. Obecnie ustawiona jako dwa domowe biura z widokiem na pięknie zagospodarowany ogród z tyłu, ta wygodna przestrzeń może być równie dobrze wykorzystana do stworzenia domowej siłowni, studia, a nawet samodzielnego aneksu. Na prawo od holu wejściowego znajduje się dostęp do kuchni znajdującej się na tyłach posesji. W pełni wyposażony w stylowe, designerskie jednostki i zintegrowane markowe urządzenia, to naprawdę serce domu. Przeszklenia obramowują widok, łączą się z ogrodem i wciągają naturalne światło. Wyspa przechodzi w dopasowany stół jadalny, zapewniając towarzyską przestrzeń do życia z rodziną i nieformalnych posiłków. Przylegające pomieszczenie gospodarcze oferuje dodatkowe miejsce do przechowywania i pralnia. Z przodu domu znajduje się formalny salon z kominkiem i podwójnymi szybami, który jest luksusową przestrzenią do relaksu lub rozrywki. Formalna jadalnia wychodzi z kuchni i łączy się z kolejnym przytulnym salonem, który byłby idealnym miejscem na ścianę z winami i bar lub bibliotekę. Na parterze znajduje się kolejna duża sala recepcyjna zaaranżowana jako sala gier/sala multimedialna. Ciesząc się potrójnym widokiem na ogród i dostępem do trawnika, jest to idealne miejsce na zorganizowanie imprezy. Jest to również idealny "salon dla dzieci" z miejscem na stół bilardowy lub stół do tenisa stołowego, a także salon telewizyjny / strefa gier. Na piętrze znajduje się główna sypialnia, apartament z bardzo przestronną garderobą i luksusowo urządzoną łazienką z kabiną prysznicową i podwójną umywalką. Sama sypialnia jest jasna i przestronna z podwójnym widokiem na ogrody i pięknym prywatnym balkonem. Sypialnia druga, w której znajduje się garderoba, i sypialnia trzecia są również bardzo przestronne, obie z łazienkami z prysznicem, wyposażonymi schowkami i wyjściem na bardzo duży taras balkonowy; Idealne miejsce na wypoczynek w promieniach słońca. Dwie kolejne dwuosobowe sypialnie i rodzinna łazienka uzupełniają dom. Dom otoczony jest ogrodami krajobrazowymi, w tym płaskimi trawnikami, patio do spożywania posiłków i bajecznymi wielopoziomowymi tarasami tarasowymi z roślinami i oferującymi różne poziomy, które obejmują wannę z hydromasażem, strefę relaksu, fontannę i miejsce na ognisko. Idealna okazja do zrelaksowanego życia rodzinnego, zaledwie 3/4 mili od piaszczystych plaż i wysoko cenionej restauracji Rockwater w Branksome Chine.Nieruchomość znajduje się na przedmieściach znanych jako Branksome Park, które znajdują się w obszarze chronionym obejmującym kilkaset akrów. Jest to obszar znany ze swojego naturalnego piękna z wysadzanymi drzewami alejami, rodzimymi sosnami i rododendronami. Niewątpliwie jedna z najbardziej ekskluzywnych enklaw w Dorset, znana jest z luksusowych domów położonych na przestronnych terenach w bliskiej odległości zarówno od wielokrotnie nagradzanych piaszczystych plaż, największego naturalnego portu na świecie, jak i w promieniu 20 mil, wyjątkowego naturalnego piękna jurajskiego wybrzeża i New Forest. Branksome Park znajduje się w połowie drogi między centrami miast Poole i Bournemouth i mniej niż 1,1 mili od popularnej wioski Westbourne z szerokim wyborem restauracji, niezależnych sklepów i M&S Foodhall. Plaże oznaczone niebieską flagą w Branksome Chine oddalone są o zaledwie 3/4 mili, a słynny na całym świecie półwysep Sandbanks oddalony jest o zaledwie 2,5 mili. Komunikacja transportowa jest doskonała, ponieważ zarówno Bournemouth, jak i Poole korzystają z głównych stacji kolejowych z połączeniami do Southampton i Londynu. W pobliżu znajdują się również międzynarodowe lotniska w Bournemouth i lotnisko w Southampton, a naprzeciwko nabrzeża znajduje się pętla promowa w Poole, z której codziennie kursuje do Cherbourga we Francji i Condor Sea Cat na Wyspy Normandzkie.
Features:
- Garden
- Garage Gelegen op een uitgestrekt perceel van 0,72 hectare, zou dit aantrekkelijke vrijstaande huis perfect zijn voor een gezin dat groter wordt of naar het gebied verhuist. Er is een ruime, goed gepresenteerde, flexibele indeling met vijf ontvangstruimten en vijf slaapkamers en de tuin is een echt kenmerk met prachtige landschapsarchitectuur, grote gazons en een zonnig aspect. Dit aantrekkelijke huis wordt benaderd door een indrukwekkende oprijlaan en ligt op een groot, vlak en prachtig gepresenteerd zonnig perceel met verzorgde gazons, patiolandschapsarchitectuur en volwassen hagen. De oprit biedt voldoende parkeer- en draairuimte en leidt naar een inpandige dubbele garage, een gastvrije entreeveranda omringt de voordeur. Bij binnenkomst is er een handige foyer voordat de deuren openen naar een zeer ruime entreehal met een wenteltrap naar de bovenverdieping. Deze lichte, elegante en royale ruimte zet de toon voor de presentatie in het hele huis. Aan de linkerkant is er een vleugel bestaande uit twee ontvangstruimten (een met een eigen aparte ingang), een badkamer en garderobe op de begane grond en toegang tot de garage. Deze handige ruimte is momenteel ingericht als twee kantoren aan huis met uitzicht op de prachtig aangelegde achtertuin en kan ook worden gebruikt om een fitnessruimte, studio of zelfs een zelfstandig bijgebouw te creëren. Rechts van de entreehal is toegang tot de keuken gesitueerd aan de achterzijde van de woning. Volledig uitgerust met stijlvolle designunits en integrale merkapparatuur, is dit echt het hart van het huis. Voorzien van beglazing omlijst het uitzicht, sluit aan op de tuin en trekt natuurlijk licht aan. Het eiland loopt over in een ingerichte eettafel die een gezellige ruimte biedt voor gezinsleven en informeel dineren. Een aangrenzende bijkeuken biedt verdere opslag en ruimte voor wasfaciliteiten. Aan de voorzijde van het huis is een formele woonkamer met open haard en dubbele beglazing een luxe ruimte om te ontspannen of te entertainen. Een formele eetkamer leidt naar de keuken en sluit aan op een andere knusse lounge die de ideale plek zou zijn voor een wijnmuur en een bar of bibliotheek. Een andere grote ontvangstruimte, ingericht als speelkamer/mediaruimte, completeert de begane grond. Met uitzicht op de tuin en toegang tot het gazon is dit de perfecte plek om een feestje te geven. Het is ook een ideale 'kinderlounge' met ruimte voor een pooltafel of tafeltennistafel, evenals een tv-lounge/speelzone. Boven profiteert de hoofdslaapkamersuite van een zeer ruime doorloopkleedkamer en luxueus ingerichte ensuite badkamer met inloopdouche en dubbele wastafel. De slaapkamer zelf is licht en luchtig met dubbel uitzicht over de tuinen en een mooi eigen balkon. Slaapkamer twee, met een inloopkast, en slaapkamer drie zijn ook zeer royaal bemeten, beide met ensuite doucheruimtes, ingerichte berging en toegang tot een zeer groot balkonterras; Een ideale plek om te ontspannen in de zon. Nog twee tweepersoonsslaapkamers en een familiebadkamer maken het huis compleet. Het huis is omgeven door aangelegde tuinen, waaronder vlakke glooiende gazons, patio's om te dineren en fantastische gelaagde patioterrassen omlijst met beplanting en met verschillende niveaus met een bubbelbad, een ontspanningszone, een waterpartij en ruimte voor een vuurplaats. De perfecte gelegenheid voor een ontspannen gezinsleven, allemaal op slechts 3/4 mijl van de zandstranden en het hoog aangeschreven Rockwater-restaurant in Branksome Chine.Het pand bevindt zich in een buitenwijk die bekend staat als Branksome Park, dat deel uitmaakt van een beschermd gebied van enkele honderden hectaren. Het is een gebied dat bekend staat om zijn natuurlijke schoonheid met met bomen omzoomde lanen, inheemse dennen en rododendrons. Het is ongetwijfeld een van de meest exclusieve enclaves in Dorset en staat bekend om zijn luxe huizen op een ruim terrein in de nabijheid van zowel de bekroonde zandstranden, de grootste natuurlijke haven ter wereld, als binnen 20 mijl de uitzonderlijke natuurlijke schoonheid van de Jurassic kustlijn en New Forest. Branksome Park ligt halverwege tussen de stadscentra van Poole en Bournemouth en op minder dan 1,1 mijl van het populaire dorp Westbourne met zijn ruime keuze aan restaurants, onafhankelijke winkels en M & S Foodhall. De stranden met blauwe vlag bij Branksome Chine liggen op slechts 3/4 mijl afstand en het wereldberoemde schiereiland Sandbanks is in slechts 2,5 mijl te bereiken. De vervoersverbindingen zijn uitstekend, aangezien zowel Bournemouth als Poole genieten van hoofdstations met diensten naar Southampton en Londen. Bournemouth International Airport en Southampton Airport zijn ook dichtbij en er is een veerbootstation in Poole tegenover de kade met een dagelijkse dienst naar Cherbourg in Frankrijk en de Condor Sea Cat naar de Kanaaleilanden.
Features:
- Garden
- Garage