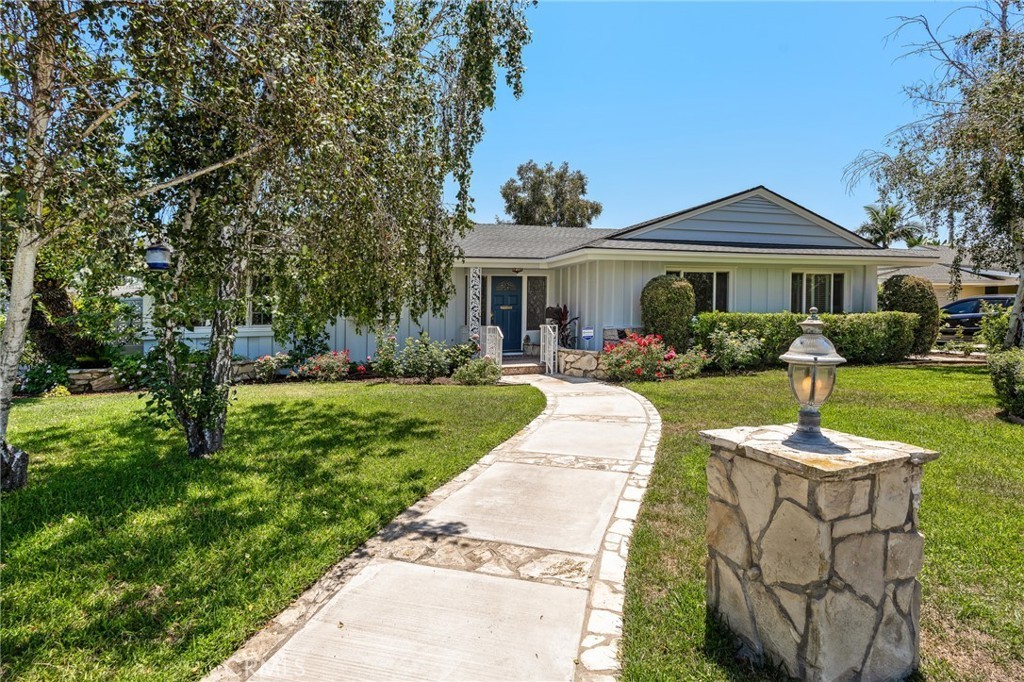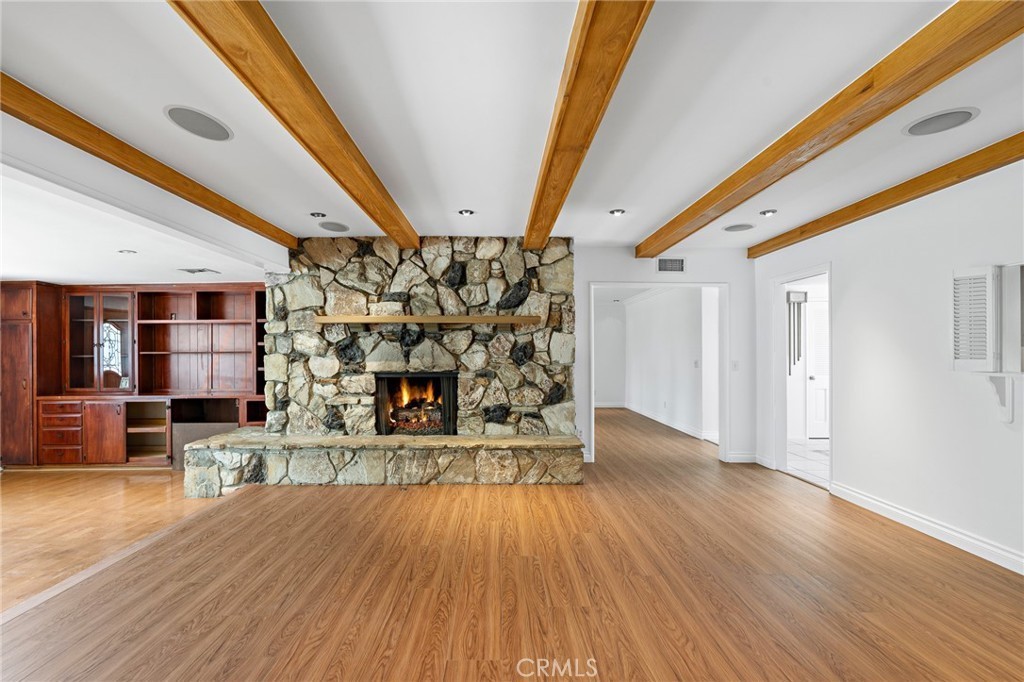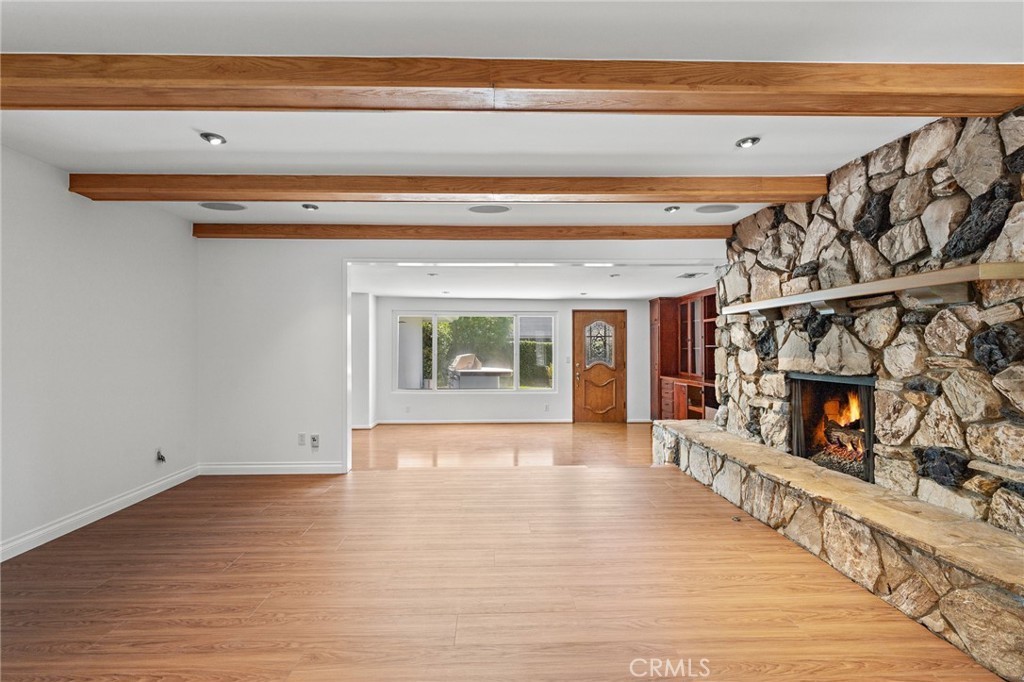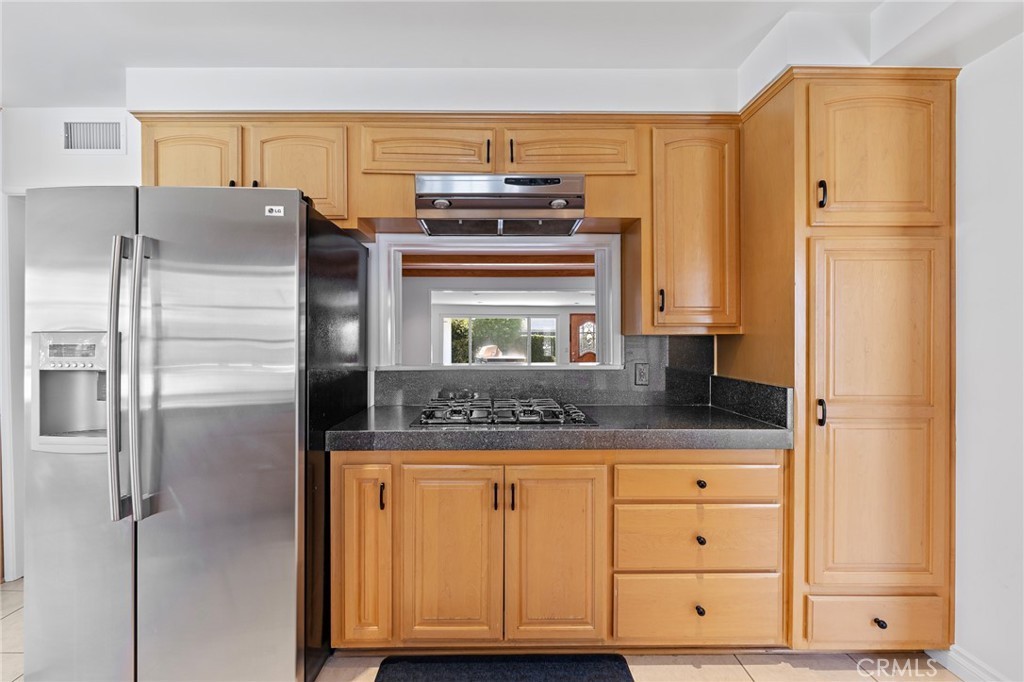1 311 474 EUR
CHARGEMENT EN COURS...
Maison & Propriété (Vente)
Référence:
EDEN-T99485171
/ 99485171
Référence:
EDEN-T99485171
Pays:
US
Ville:
Anaheim
Code postal:
92801
Catégorie:
Résidentiel
Type d'annonce:
Vente
Type de bien:
Maison & Propriété
Surface:
231 m²
Terrain:
964 m²
Chambres:
3
Salles de bains:
2
WC:
1
Parkings:
1
Lave-vaisselle:
Oui
Lave-linge:
Oui
ANNONCES IMMOBILIÈRES SIMILAIRES
PRIX DU M² DANS LES VILLES VOISINES
| Ville |
Prix m2 moyen maison |
Prix m2 moyen appartement |
|---|---|---|
| Orange | 6 070 EUR | 6 639 EUR |
| Newport Beach | 14 905 EUR | - |
| Mahou Riviera | 30 358 EUR | - |
| Riverside | 3 959 EUR | 3 916 EUR |
| California | 4 615 EUR | 5 788 EUR |
| Maricopa | 2 782 EUR | - |
| Colorado | 3 723 EUR | - |
| Etats-Unis | 3 713 EUR | 7 740 EUR |






Features:
- Dishwasher
- Washing Machine
- Garden Voir plus Voir moins Located on a large corner lot within the prestigious Westmont neighborhood. All homes in this tract were custom built when this area was developed. Large living area spaces for guests and entertaining. The country kitchen style layout allows for an in-room eating area surrounded by corner windows with lots of natural light. Kitchen appliances include wall oven and microwave, 4 burner gas range with custom hood, stainless steel refrigerator and dishwasher, duel kitchen sinks adjacent to a bay window. Wood cabinets are accented with dark surfaces. There are custom dimming ceiling light fixtures throughout most of the home. Most rooms appointed with crown molding. Both the family room and great room/formal dining room have a commanding fireplace that will accent any gathering. Plenty of storage within the house. 2 car garage with custom flooring has additional storage cabinets. The primary bedroom is privately located along the back of the house with doors opening to an secluded above ground spa with backyard access. The primary bathroom has been upgraded to include a separate large shower and bath with spa jets. Two secondary bedrooms are spacious with one using a trick customized usable built-in bookshelf as a door to the closet. There is a tankless water heater in a utility area next to the inside laundry area and a “new” second tank water heater along the other side of the house. According to tax records the property is approximately 2,487sqft. with a lot size of 10,379sqft. With back house windows open you can hear the serene sounds of water splashing from the koi pond from the large backyard. There is a large secured enclosed side patio allowing driveway access. Backyard includes an entertaining area with built-in free standing propane BBQ with refrigerator and a large grass area meeting up to the koi pond. Fruit trees include: avocado, lemon, apple and orange. The front of the house faces Rowan Street and around the corner the driveway and garage faces Dwyer Drive. Plenty of street parking for this corner property. Recent major improvements in 2024 include: new roof, exterior and interior paint and new wood vinyl flooring in most living areas, hall and bedrooms accented with 5 inch base boards. Property is located almost 3 miles from Disneyland and closer to shopping, restaurants and more. Low tax base, No Mello-Roos, No HOA. The property has only 1 single step at the front porch entry and 1 single interior step towards back of the house. .
Features:
- Dishwasher
- Washing Machine
- Garden Ubicado en un gran lote de esquina dentro del prestigioso vecindario de Westmont. Todas las casas en esta zona fueron construidas a medida cuando se desarrolló esta área. Amplios espacios de sala de estar para invitados y entretenimiento. El diseño de estilo de cocina rústica permite un área para comer en la habitación rodeada de ventanas de esquina con mucha luz natural. Los electrodomésticos de cocina incluyen horno de pared y microondas, estufa de gas de 4 quemadores con campana personalizada, refrigerador y lavavajillas de acero inoxidable, fregaderos de cocina dobles adyacentes a un ventanal. Los gabinetes de madera están acentuados con superficies oscuras. Hay accesorios de luz de techo con atenuación personalizada en la mayor parte de la casa. La mayoría de las habitaciones están decoradas con molduras de techo. Tanto la sala familiar como la gran sala / comedor formal tienen una chimenea imponente que acentuará cualquier reunión. Mucho espacio de almacenamiento dentro de la casa. El garaje para 2 autos con pisos personalizados tiene gabinetes de almacenamiento adicionales. El dormitorio principal está ubicado de forma privada a lo largo de la parte trasera de la casa con puertas que se abren a un spa aislado sobre el suelo con acceso al patio trasero. El baño principal se ha actualizado para incluir una ducha grande separada y una bañera con chorros de hidromasaje. Dos dormitorios secundarios son espaciosos, uno de los cuales utiliza una estantería empotrada utilizable personalizada como puerta al armario. Hay un calentador de agua sin tanque en un área de servicios públicos junto al área de lavandería interior y un "nuevo" calentador de agua con segundo tanque a lo largo del otro lado de la casa. Según los registros fiscales, la propiedad es de aproximadamente 2,487 pies cuadrados. con un tamaño de lote de 10,379 pies cuadrados. Con las ventanas de la casa trasera abiertas, puede escuchar los sonidos serenos del agua salpicando desde el estanque koi desde el gran patio trasero. Hay un gran patio lateral cerrado seguro que permite el acceso a la entrada. El patio trasero incluye un área de entretenimiento con barbacoa de propano independiente incorporada con refrigerador y una gran área de césped que se encuentra con el estanque koi. Los árboles frutales incluyen: aguacate, limón, manzana y naranja. El frente de la casa da a Rowan Street y a la vuelta de la esquina, el camino de entrada y el garaje dan a Dwyer Drive. Un montón de estacionamiento en la calle para esta propiedad de esquina. Las principales mejoras recientes en 2024 incluyen: nuevo techo, pintura exterior e interior y nuevos pisos de vinilo de madera en la mayoría de las áreas de estar, pasillos y dormitorios acentuados con zócalos de 5 pulgadas. La propiedad está ubicada a casi 3 millas de Disneyland y más cerca de tiendas, restaurantes y más. Baja base impositiva, sin Mello-Roos, sin HOA. La propiedad tiene solo 1 escalón en la entrada del porche delantero y 1 solo escalón interior hacia la parte trasera de la casa. .
Features:
- Dishwasher
- Washing Machine
- Garden