CHARGEMENT EN COURS...
Osborn Corners - Maison & propriété à vendre
1 287 629 EUR
Maison & Propriété (Vente)
Référence:
EDEN-T99890900
/ 99890900
Référence:
EDEN-T99890900
Pays:
US
Ville:
Bath
Code postal:
44333
Catégorie:
Résidentiel
Type d'annonce:
Vente
Type de bien:
Maison & Propriété
Surface:
659 m²
Pièces:
6
Chambres:
5
Salles de bains:
7
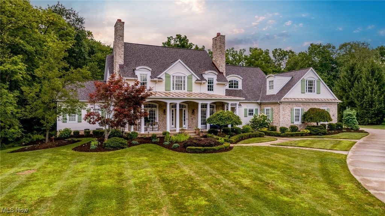
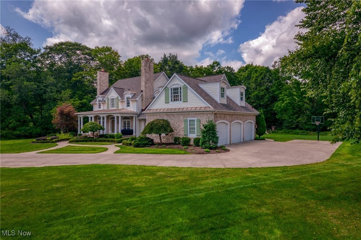

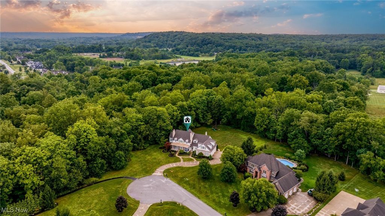
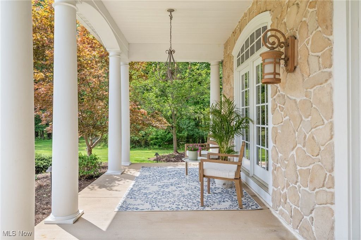
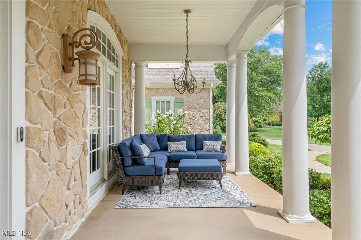
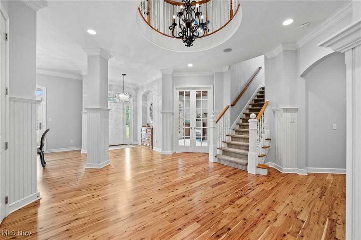
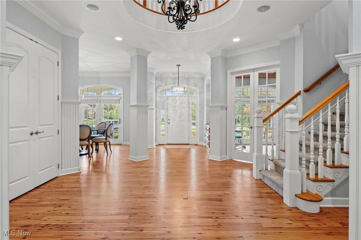
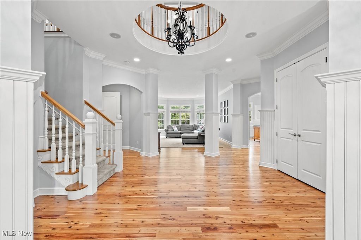

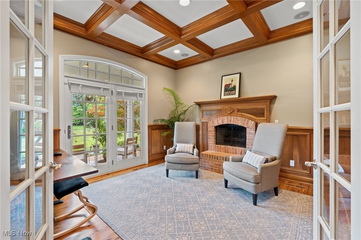
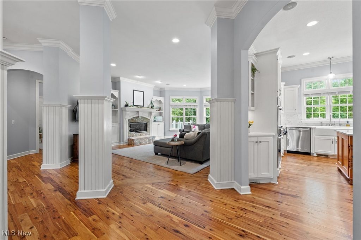

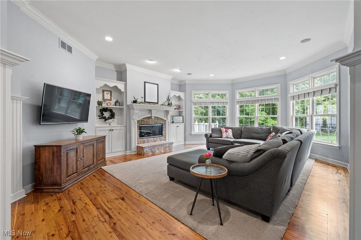
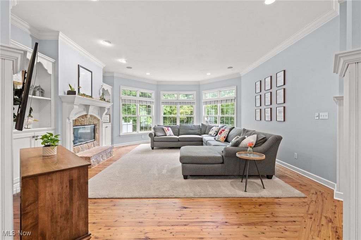
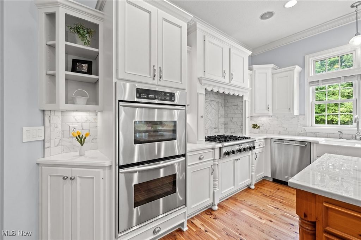


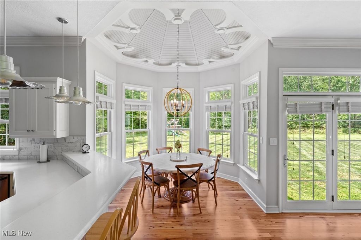
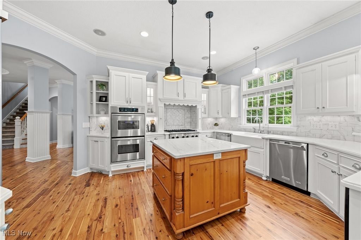
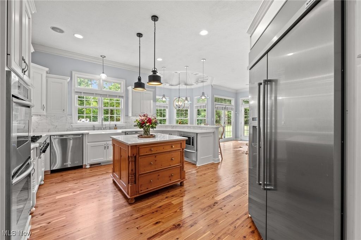
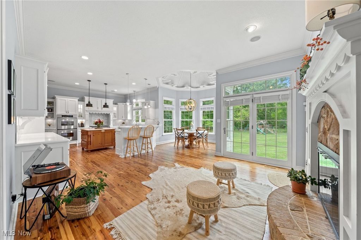
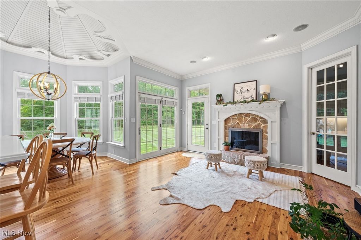

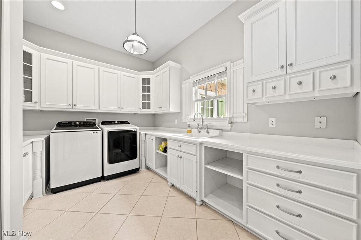
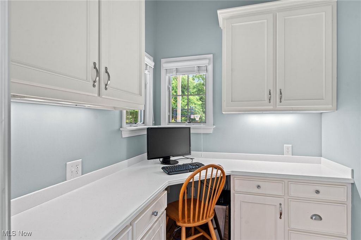

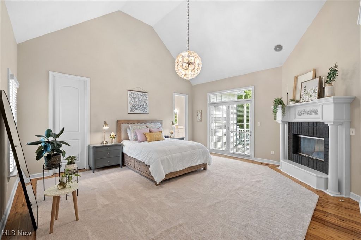
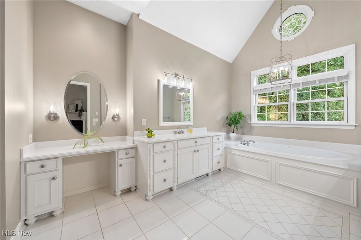
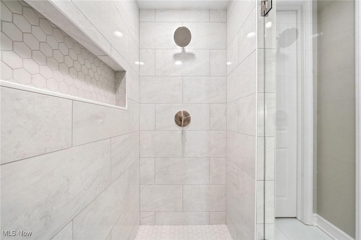
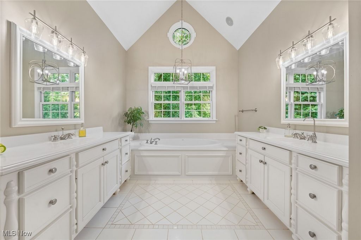
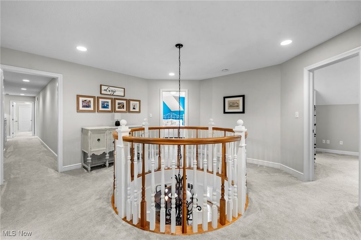
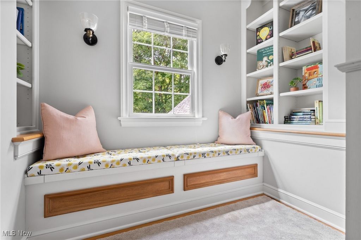
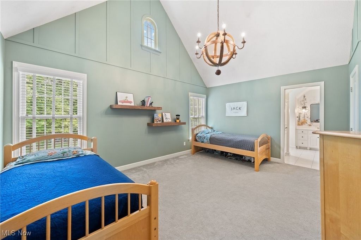
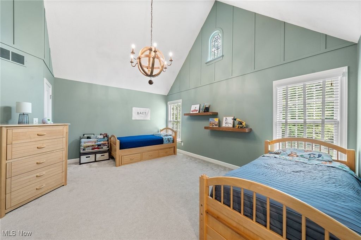
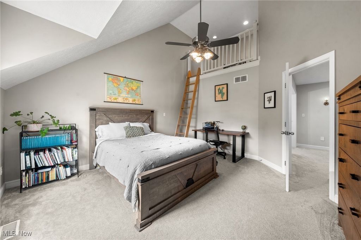
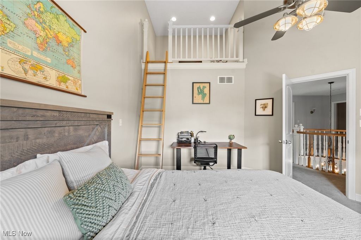
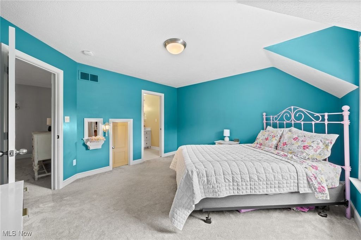
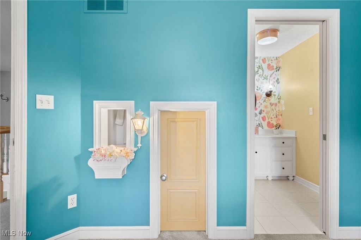
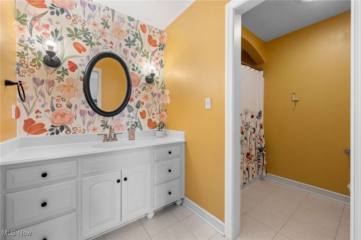

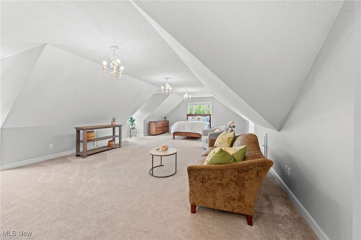

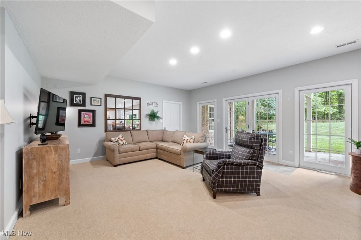
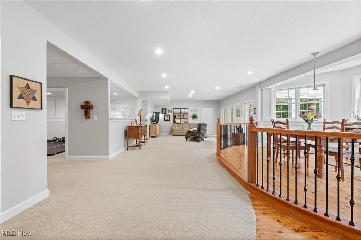
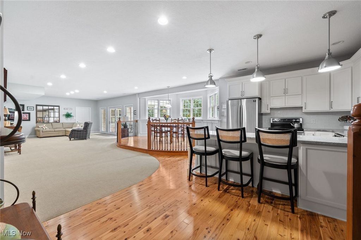
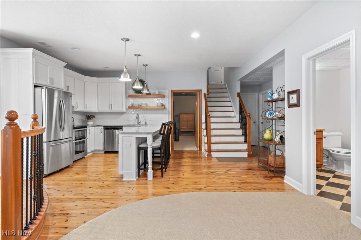
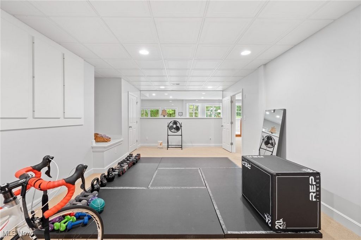
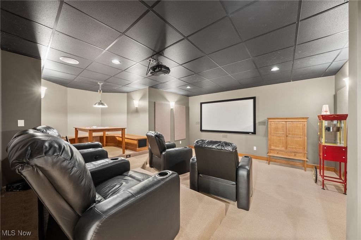
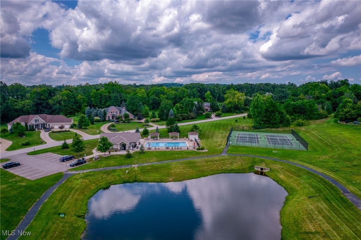
The home's design emphasizes elegance and functionality, with glass French doors leading to a stately office complete with coffered ceilings, and a brick fireplace. The dining room, featuring a fireplace and an adjoining serving pantry, is ideal for hosting special occasions. The spacious living room is a focal point, with a stone fireplace, custom built-ins, and windows that offer stunning views of the wooded backdrop.
The gourmet kitchen is a chef’s delight, equipped with stainless steel appliances, a center island, and a built-in bar area. The adjoining hearth room with its cozy fireplace and outdoor access provides the perfect space for relaxation.
The primary suite is a luxurious retreat with a fireplace, custom built-ins, and private deck access. The newly remodeled ensuite bathroom features a soaking tub, double sinks, a new shower, and two walk-in closets. Upstairs, three additional bedrooms, each with its own ensuite bathroom, offer privacy and comfort. A versatile bonus room with a kitchenette and laundry room adds flexibility, perfect for an in-law or teen suite.
The finished walk-out basement expands the living space, featuring a full kitchen, living room, theater, full bathroom, and two flex rooms. This area is ideal for entertaining or providing extra living quarters.
Firestone Trace is renowned for its community amenities including a swimming pool, tennis court, and scenic walking trails. With its prime location near top-rated schools, fine dining, and upscale shopping, this estate perfectly balances privacy and accessibility. Updates include : New roof, updated primary bath, refinished hardwood floors and more. Voir plus Voir moins Welcome to your dream home in the prestigious Firestone Trace neighborhood of Bath, Ohio. This stunning estate offers a blend of luxury and comfort, set over an acre of lush woodland. With 5 bedrooms and 6.5 bathrooms, this beautifully maintained property features sophisticated amenities designed for modern living.
The home's design emphasizes elegance and functionality, with glass French doors leading to a stately office complete with coffered ceilings, and a brick fireplace. The dining room, featuring a fireplace and an adjoining serving pantry, is ideal for hosting special occasions. The spacious living room is a focal point, with a stone fireplace, custom built-ins, and windows that offer stunning views of the wooded backdrop.
The gourmet kitchen is a chef’s delight, equipped with stainless steel appliances, a center island, and a built-in bar area. The adjoining hearth room with its cozy fireplace and outdoor access provides the perfect space for relaxation.
The primary suite is a luxurious retreat with a fireplace, custom built-ins, and private deck access. The newly remodeled ensuite bathroom features a soaking tub, double sinks, a new shower, and two walk-in closets. Upstairs, three additional bedrooms, each with its own ensuite bathroom, offer privacy and comfort. A versatile bonus room with a kitchenette and laundry room adds flexibility, perfect for an in-law or teen suite.
The finished walk-out basement expands the living space, featuring a full kitchen, living room, theater, full bathroom, and two flex rooms. This area is ideal for entertaining or providing extra living quarters.
Firestone Trace is renowned for its community amenities including a swimming pool, tennis court, and scenic walking trails. With its prime location near top-rated schools, fine dining, and upscale shopping, this estate perfectly balances privacy and accessibility. Updates include : New roof, updated primary bath, refinished hardwood floors and more.