571 326 EUR
400 500 EUR
414 903 EUR
457 824 EUR
395 827 EUR
418 718 EUR

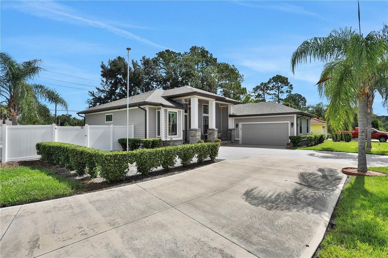
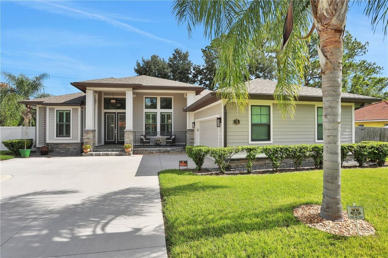

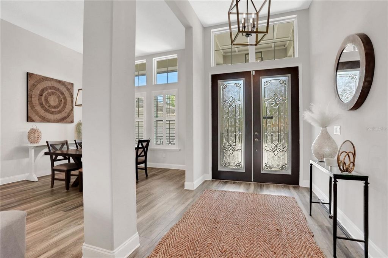
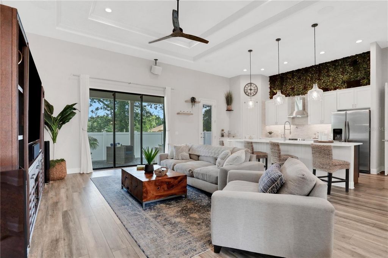
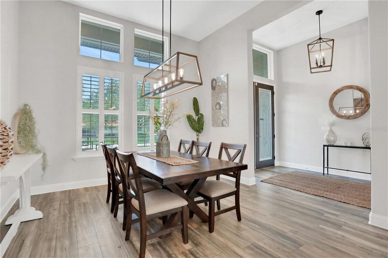
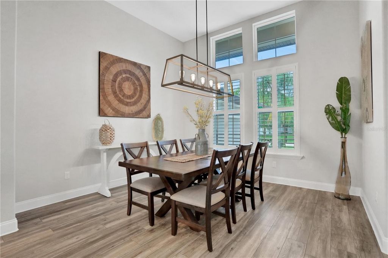
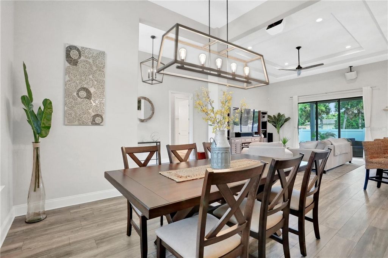
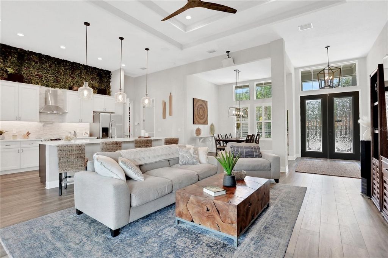
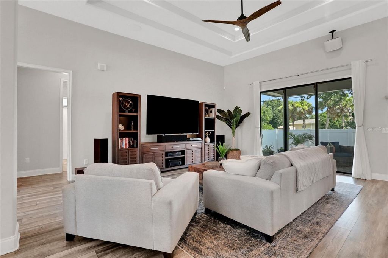
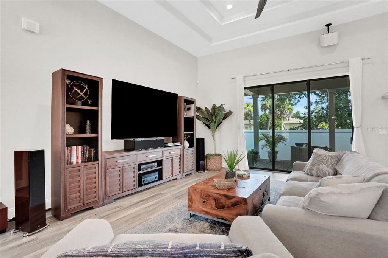
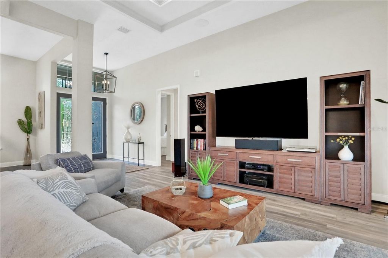

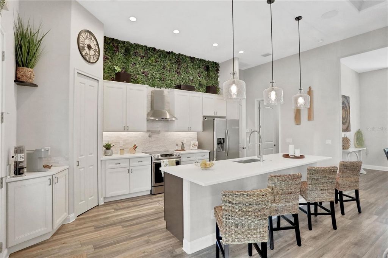
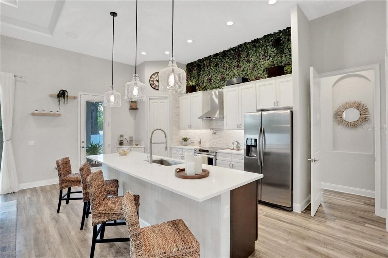
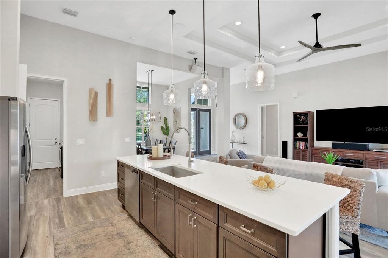
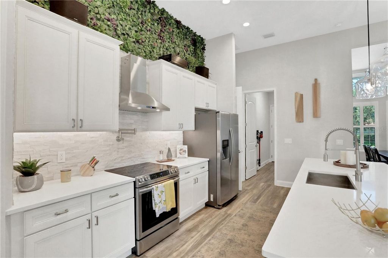
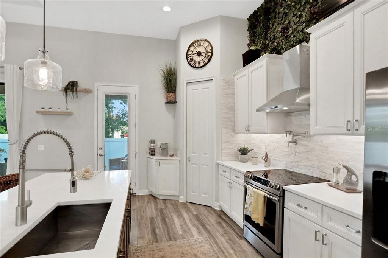
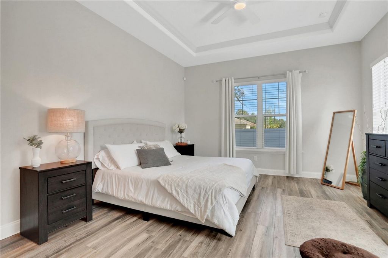
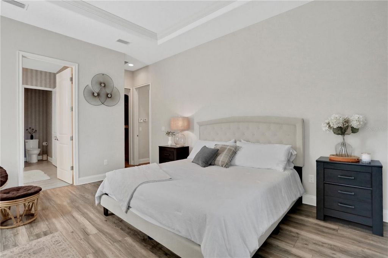
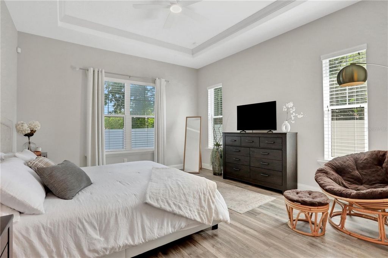

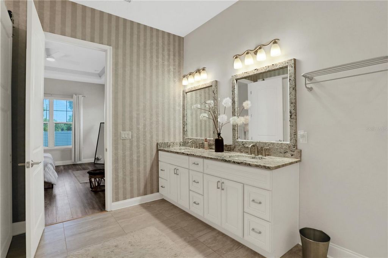
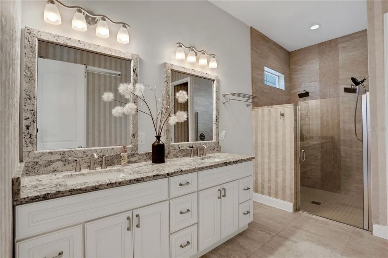
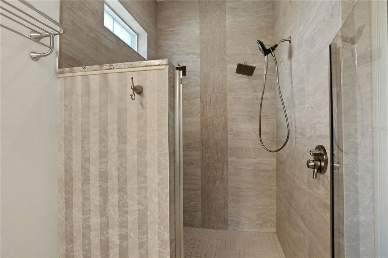



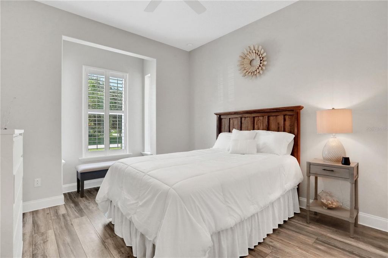
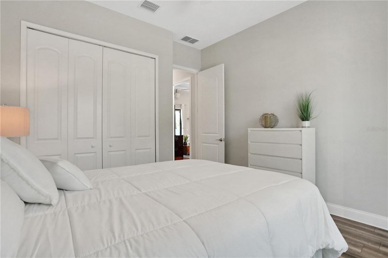
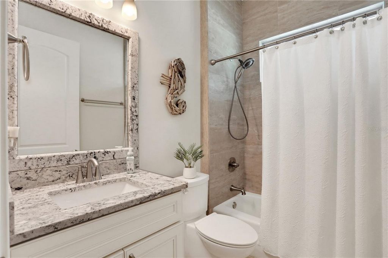
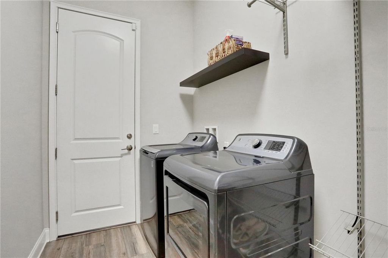

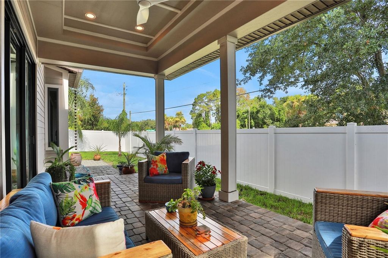

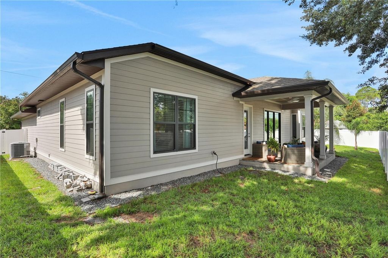
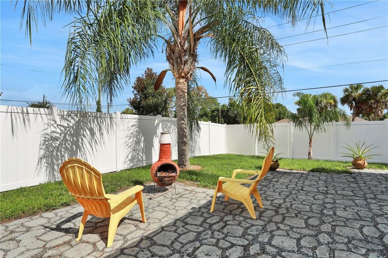


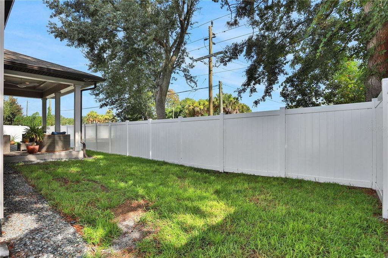
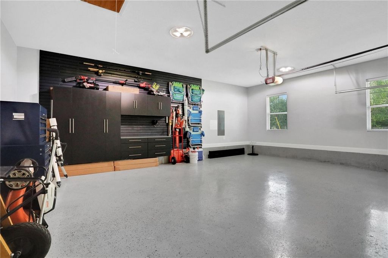
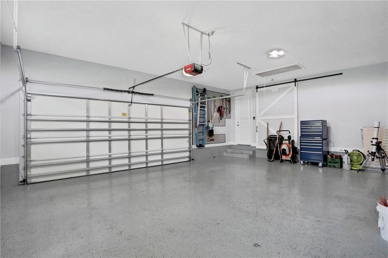
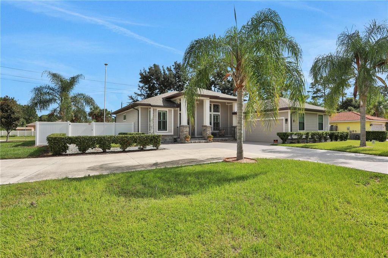

Features:
- Dishwasher
- Washing Machine Voir plus Voir moins Under contract-accepting backup offers. Welcome to this relaxing oasis nestled on 0.289 acres in the Lehigh Woods neighborhood. The property features a 1,906 sq ft, 3-bedroom, 2-full bath, 2-car side entry garage home on a corner lot with a 6-foot vinyl fenced yard providing the privacy you desire. As you approach the entrance to the home, a covered front porch with custom railing and stone pavers, 2 stone accented columns as well as an 8’ double-entry door with etched glass welcome you into your residence. This 2017 former model home with Hardie Plank Siding showcases beautiful LVP flooring and a tray ceiling within the primary living areas of the home – family room, dining and kitchen. The well-appointed kitchen is open to the sizable family room providing easy communication, collaboration and inclusion during meal preparation times. Within the kitchen you will fall in love with the quartz countertops, a large island, oversized sink, pot filler at the cooking area, exterior vented hood, 42” wood cabinets with soft-close doors and plenty of storage space. The dining area located near the home’s entrance is adorned with an architectural column distinctly defining the space. Surround sound speakers are installed in the family room ready to provide you with that theater-like experience. The split bedroom layout allows for full privacy in the owner’s suite where a large bedroom, a primary bath with double sinks, a walk-in shower, as well as a walk-in closet await to inundate you in luxury. On the opposite side of the home, 2 guest bedrooms and another full bathroom are ready to provide comfort for your loved ones. The covered lanai and fenced yard may be accessed directly from the family room via sliding glass doors and from a door just off the kitchen area. Other features found throughout the home include LVP flooring in the bedrooms and interior laundry room, tile flooring in the bathrooms, 8’ doors throughout, sound insulation in all interior walls, wood trim window sills, and plantation shutters. Outdoors, you’ll find a refreshingly landscaped yard for your enjoyment. The double street corner driveways both lead to the oversized, side entry 2-car garage with an epoxy floor, additional built-in storage cabinets and attic stairs.
Features:
- Dishwasher
- Washing Machine