1 399 000 EUR
5 ch
317 m²
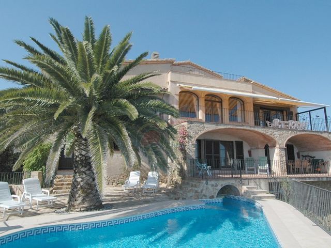
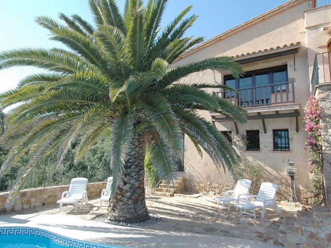
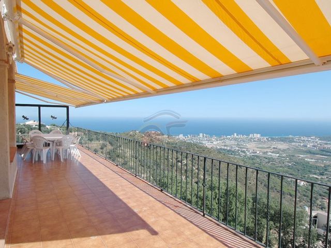
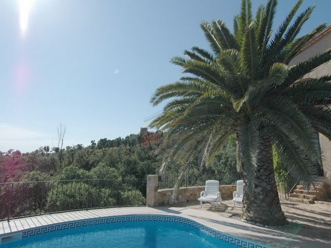
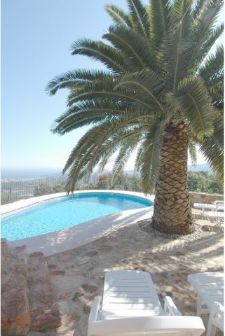
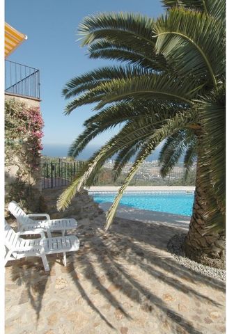
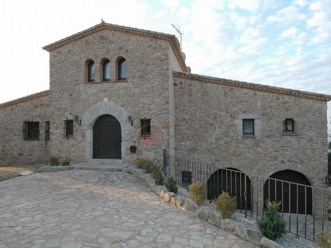
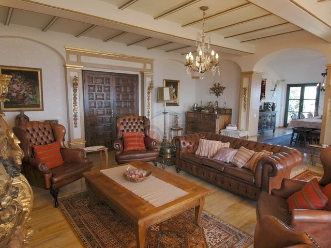
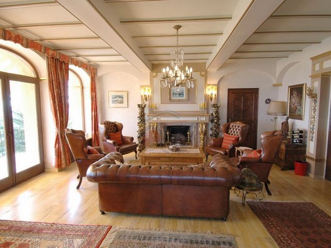
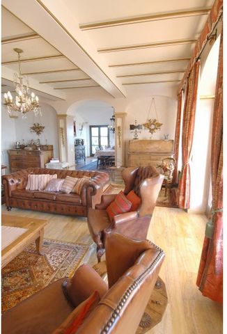
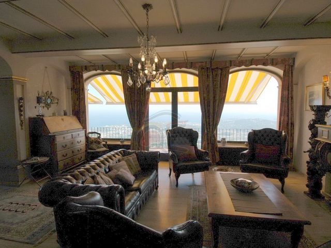
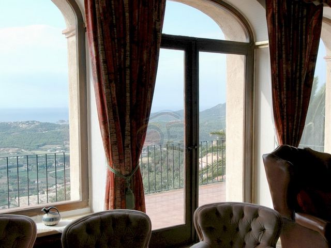
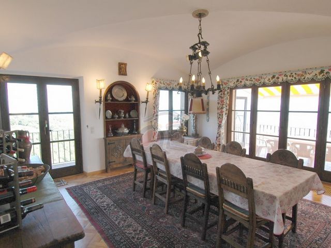
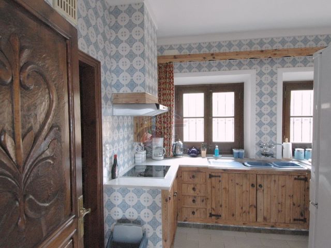
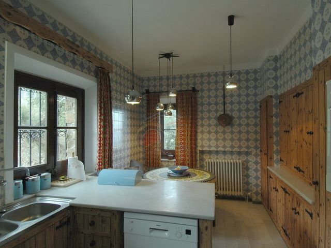
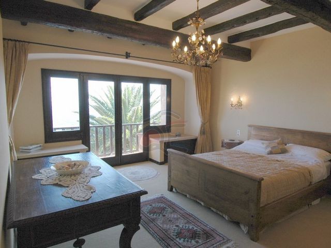
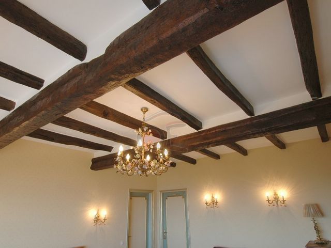
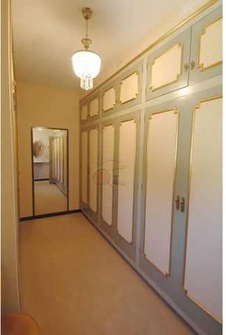
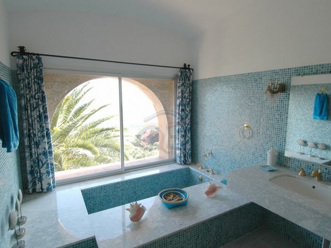
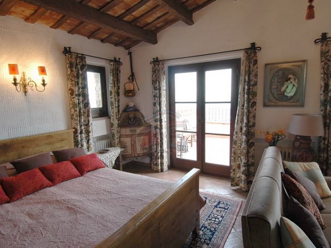
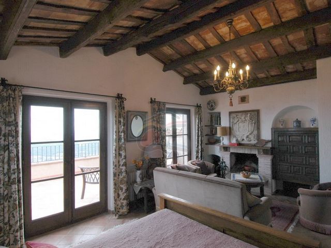
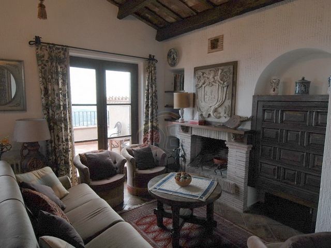
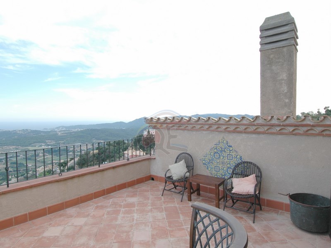
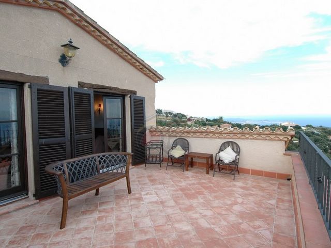
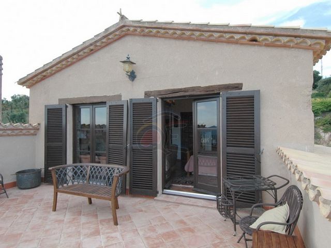
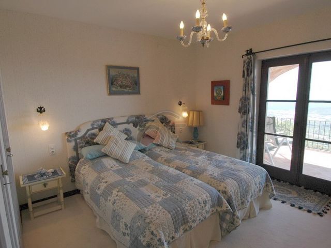
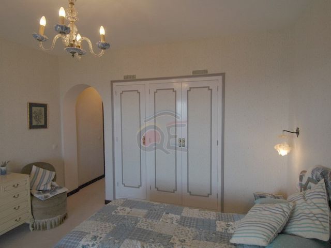
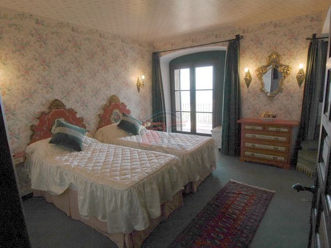
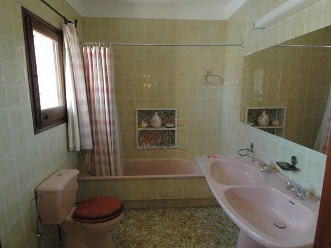
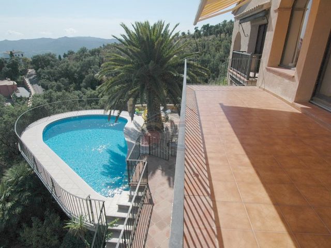
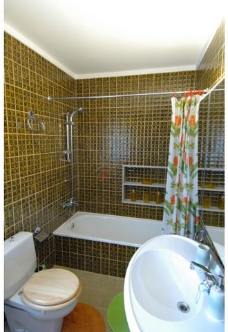
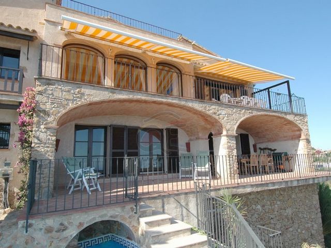
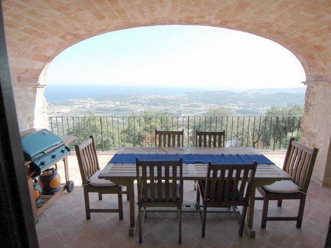
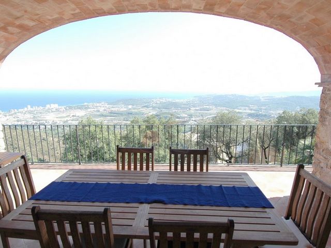
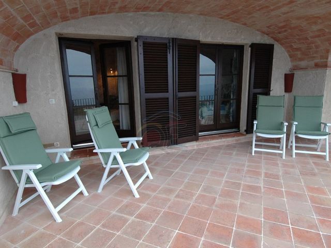
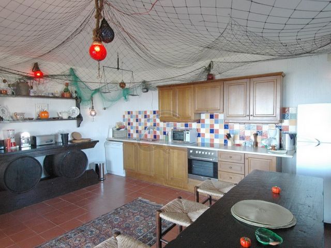
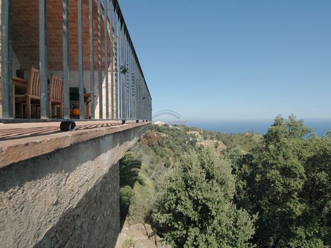
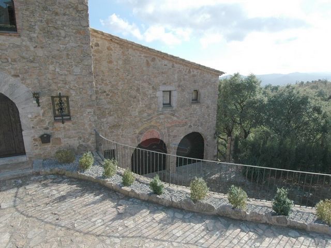
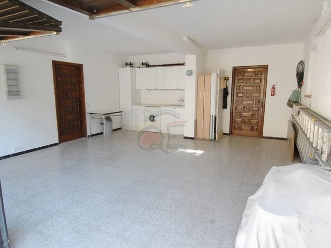
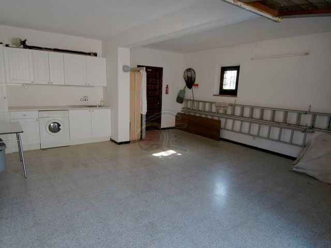
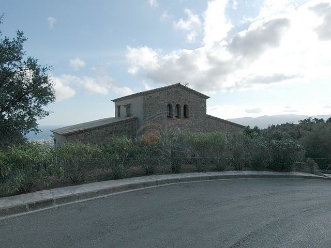
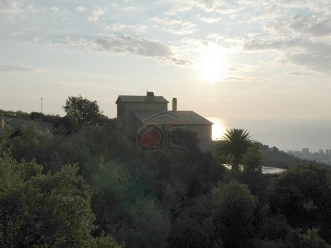
Sur la façade Nord sont observés: l'entrée piétonne accessible à partir de la rampe d'accès au niveau de la rue et l'entrée du garage, à un niveau inférieur avec double porte et avec la possibilité de stationnement à l'extérieur ainsi.
Le jardin entoure la maison et s'étend dans le sud, accueillant une piscine de forme irrégulière et plusieurs parterres avec différentes plantes indigènes et des arbres. L'installation d'irrigation automatique est située dans tout le jardin.L'intérieur de la maison est réparti sur 3 niveaux, au niveau principal, qui est situé au milieu, est accessible à partir de la rue, sans barrières architecturales et en elle nous trouvons: distributeur hall, toilettes, grand salon avec cheminée et l'accès à la belle et grande terrasse, salle à manger avec accès à la piscine, cuisine avec garde-manger, 1 suite avec dressing, et salle de bains avec salle de bain et douche et w.c. séparés. blanchisserie.
A l'étage: Grande chambre avec cheminée et salle de bains et grande terrasse avec vue de Palamós à St Feliu de Guíxols
Rez-de-chaussée : garage double avec buanderie, locaux techniques avec accès à un espace qui pourrait être adapté en cave, 1 suite avec accès à la terrasse couverte, 1 chambre double et une salle polyvalente avec cuisine / salle à manger et entrée indépendante.La piscine a été rejointe cette année et bénéficie du soleil toute la journée. Intimité maximale.
Les vues sur la mer, de toutes les pièces de la maison sont imbattables. L'orientation vers le soleil est parfaite. Il y a des auvents sur certaines terrasses. La maison est vendue sans meubles sans objets décoratifs, ni lampes.
#ref:1360 MNO Voir plus Voir moins Dieses Haus könnte eine schöne Kombination sein, die die solide Konstruktion der 70er Jahre mit dem Minimalismus des 21. Jahrhunderts kombiniert. Mit minimalen Investitionen und der Nutzung der Materialien, die vor 50 Jahren für den Bau verwendet wurden, könnte es ein Traumhaus sein, die Energie von Steinen, Marmor und edlen Materialien wie zeitfesten Hölzern zu erhalten. Das Design des Hauses ist das eines katalanischen Bauernhauses mit der Robustheit eines Schlosses, eingebettet in einen fantastischen Ort mit sehr weitem Blick auf das Meer.
An der Nordfassade sind zu beobachten: die Fußgängerzufahrt von der Zufahrtsrampe auf der Straßenebene und der Eingang zur Garage, auf einer unteren Ebene mit Doppeltür und mit der Möglichkeit, auch im Freien zu parken.
Der Garten umgibt das Haus und erweitert sich im Süden, mit einem unregelmäßig geformten Pool und mehreren Parterres mit verschiedenen einheimischen Pflanzen und Bäumen. Die automatische Bewässerungsanlage befindet sich im gesamten Garten.Das Innere des Hauses ist über 3 Ebenen verteilt, auf die Hauptebene, die in der Mitte befindet, ist von der Straße zugänglich, ohne architektonische Barrieren und in ihm finden wir: Flurverteiler, WC, großes Wohnzimmer mit Kamin und Zugang zu schönen und großen Terrasse, Esszimmer mit Zugang zum Poolbereich, Küche mit Speisekammer, 1 Suite mit Ankleideraum, und Bad mit Badewanne und Dusche und w.c. separat. Wäscheservice.
Im Obergeschoss: Großes Schlafzimmer mit Kamin und Bad und große Terrasse mit Blick von Palams auf St. Feliu de Guxols
Erdgeschoss: Doppelgarage mit Waschküche, technische Räumlichkeiten mit Zugang zum Bereich, der als Keller angepasst werden könnte, 1 Suite mit Zugang zur überdachten Terrasse, 1 Doppelzimmer und ein Mehrzweckraum mit Küche / Esszimmer und eigenem Eingang.Der Pool wurde in diesem Jahr wieder aufgenommen und genießt den ganzen Tag Sonne. Maximale Privatsphäre.
Der Blick auf das Meer von allen Zimmern des Hauses ist unschlagbar. Die Orientierung zur Sonne ist perfekt. Auf einigen Terrassen befinden sich Markisen. Das Haus wird ohne Möbel ohne Dekorationsgegenstände oder Lampen verkauft.
#ref:1360 MNO Esta casa podría ser una bonita combinación, uniendo la sólida construcción de los años 70 con el minimalismo del siglo XXI. Con una mínima inversión y aprovechando los materiales utilizados en la construcción hace 50 años, conservando la energía de las piedras, el mármol y los materiales nobles como las maderas resistentes al paso del tiempo, podría resultar una casa de ensueño. El diseño de la casa, es el de una masía catalana con la robustez de un castillo, enclavada en un lugar fantástico con unas vistas muy amplias al mar.
En la fachada Norte se observan: la entrada peatonal a la que se accede desde la rampa de acceso en el nivel calle y la entrada al garaje, en un nivel más bajo con doble puerta y con posibilidad de aparcar al aire libre también.
El jardín rodea la casa y se amplía en la parte Sur, acogiendo una piscina de forma irregular y varios parterres con distintas plantas autóctonas y árboles. La instalación del riego automático se encuentra en todo el jardín.El interior de la casa se distribuye en 3 niveles, al nivel principal, que se encuentra en el medio, se accede desde la calle, sin barreras arquitectónicas y en él encontramos: hall distribuidor, aseo de cortesía, amplio salón con chimenea y acceso a bonita y amplia terraza, comedor con salida a zona de piscina, cocina independiente con despensa, 1 suite con vestidor, y cuarto de baño con bañera y ducha y w.c. separado. Lavadero.
Planta arriba: Amplio dormitorio con chimenea y cuarto de baño completo y gran terraza con vistas desde Palamós hasta St Feliu de Guíxols
Planta abajo: garaje doble con zona para lavadero, local técnico con acceso a zona que podría adecuarse como bodega, 1 suite con salida a terraza cubierta, 1 dormitorio doble y una sala polivalente con cocina/comedor y con entrada independiente.La piscina se ha rejuntado este año y goza de sol todo el día. Máxima privacidad.Las vistas al mar, desde todas las estancias de la casa son inmejorables. La orientación al sol es perfecta. Hay toldos en algunas terrazas. La casa se vende sin muebles sin objetos decorativos, ni lamparas.
#ref:1360 MNO Cette maison pourrait être une belle combinaison, combinant la construction solide des années 70 avec le minimalisme du 21ème siècle. Avec un investissement minimal et en profitant des matériaux utilisés dans la construction il ya 50 ans, en préservant l'énergie des pierres, marbre et matériaux nobles tels que les bois résistants au temps, il pourrait être une maison de rêve. La conception de la maison, est celle d'une ferme catalane avec la robustesse d'un château, niché dans un endroit fantastique avec une vue très large sur la mer.
Sur la façade Nord sont observés: l'entrée piétonne accessible à partir de la rampe d'accès au niveau de la rue et l'entrée du garage, à un niveau inférieur avec double porte et avec la possibilité de stationnement à l'extérieur ainsi.
Le jardin entoure la maison et s'étend dans le sud, accueillant une piscine de forme irrégulière et plusieurs parterres avec différentes plantes indigènes et des arbres. L'installation d'irrigation automatique est située dans tout le jardin.L'intérieur de la maison est réparti sur 3 niveaux, au niveau principal, qui est situé au milieu, est accessible à partir de la rue, sans barrières architecturales et en elle nous trouvons: distributeur hall, toilettes, grand salon avec cheminée et l'accès à la belle et grande terrasse, salle à manger avec accès à la piscine, cuisine avec garde-manger, 1 suite avec dressing, et salle de bains avec salle de bain et douche et w.c. séparés. blanchisserie.
A l'étage: Grande chambre avec cheminée et salle de bains et grande terrasse avec vue de Palamós à St Feliu de Guíxols
Rez-de-chaussée : garage double avec buanderie, locaux techniques avec accès à un espace qui pourrait être adapté en cave, 1 suite avec accès à la terrasse couverte, 1 chambre double et une salle polyvalente avec cuisine / salle à manger et entrée indépendante.La piscine a été rejointe cette année et bénéficie du soleil toute la journée. Intimité maximale.
Les vues sur la mer, de toutes les pièces de la maison sont imbattables. L'orientation vers le soleil est parfaite. Il y a des auvents sur certaines terrasses. La maison est vendue sans meubles sans objets décoratifs, ni lampes.
#ref:1360 MNO This house could be a nice combination, combining the solid construction of the 70s with the minimalism of the 21st century. With minimal investment and taking advantage of the materials used in the construction 50 years ago, preserving the energy of stones, marble and noble materials such as time-resistant woods, it could be a dream house. The design of the house, is like a Catalan farmhouse with the robustness of a castle, nestled in a fantastic place with very wide views of the sea.
On the North facade are observed: the pedestrian entrance accessed from the access ramp on the street level and the entrance to the garage, on a lower level with double door and with the possibility of parking outdoors as well.
The garden surrounds the house and expands in the south, hosting an irregularly shaped pool and several parterres with different native plants and trees. The automatic irrigation installation is located throughout the garden.The interior of the house is distributed over 3 levels, to the main level, which is located in the middle, is accessed from the street, without architectural barriers and in it we find: hall distributor, toilet, large living room with fireplace and access to beautiful and large terrace, dining room with access to pool area, kitchen with pantry, 1 suite with dressing room, and bathroom with bath and shower and w.c. separate. Laundry room.
Upstairs: Large bedroom with fireplace and bathroom and large terrace with views from Palamós to St Feliu de Guíxols
Ground floor: double garage with laundry area, technical room with access to area that could be adapted as a cellar, 1 suite with access to covered terrace, 1 double bedroom and a multipurpose room with kitchen / dining room with independent entrance.The pool has been rejoined this year and enjoys sun all day. Maximum privacy.
The views of the sea, from all the rooms of the house are unbeatable. Orientation to the sun is perfect. There are awnings on some terraces. The house is sold without furniture without decorative objects, or lamps.
#ref:1360 MNO Dit huis zou een mooie combinatie kunnen zijn, die de solide constructie van de jaren 70 combineert met het minimalisme van de 21e eeuw. Met minimale investeringen en het profiteren van de materialen die 50 jaar geleden in de constructie werden gebruikt, met behoud van de energie van stenen, marmer en edele materialen zoals tijdbestendig hout, zou het een droomhuis kunnen zijn. Het ontwerp van het huis, is dat van een Catalaanse boerderij met de robuustheid van een kasteel, genesteld in een fantastische plek met een zeer breed uitzicht op de zee.
Op de Noordgevel zijn waargenomen: de voetgangersingang toegankelijk vanaf de oprit op straatniveau en de ingang naar de garage, op een lager niveau met dubbele deur en met de mogelijkheid om ook buiten te parkeren.
De tuin omringt het huis en breidt zich uit in het zuiden, met een onregelmatig gevormd zwembad en verschillende parterres met verschillende inheemse planten en bomen. De automatische irrigatie-installatie bevindt zich in de hele tuin.Het interieur van het huis is verdeeld over 3 niveaus, tot het hoofdniveau, dat zich in het midden bevindt, is toegankelijk vanaf de straat, zonder architecturale barrières en daarin vinden we: halverdeler, toilet, grote woonkamer met open haard en toegang tot mooi en groot terras, eetkamer met toegang tot zwembad, keuken met bijkeuken, 1 suite met kleedkamer en badkamer met bad en douche en w.c. apart. wasserij.
Boven: Grote slaapkamer met open haard en badkamer en groot terras met uitzicht van Palamós naar St Feliu de Guíxols
Begane grond: dubbele garage met wasruimte, technisch pand met toegang tot ruimte die kan worden aangepast als kelder, 1 suite met toegang tot overdekt terras, 1 tweepersoonsslaapkamer en een multifunctionele ruimte met keuken / eetkamer en onafhankelijke ingang.Het zwembad is dit jaar weer geopend en geniet de hele dag van de zon. Maximale privacy.
Het uitzicht op zee vanuit alle kamers van het huis is onverslaanbaar. Oriëntatie op de zon is perfect. Op sommige terrassen zijn luifels aanwezig. Het huis wordt verkocht zonder meubels zonder decoratieve voorwerpen of lampen.
#ref:1360 MNO This house could be a nice combination, combining the solid construction of the 70s with the minimalism of the 21st century. With minimal investment and taking advantage of the materials used in the construction 50 years ago, preserving the energy of stones, marble and noble materials such as time-resistant woods, it could be a dream house. The design of the house, is like a Catalan farmhouse with the robustness of a castle, nestled in a fantastic place with very wide views of the sea.
On the North facade are observed: the pedestrian entrance accessed from the access ramp on the street level and the entrance to the garage, on a lower level with double door and with the possibility of parking outdoors as well.
The garden surrounds the house and expands in the south, hosting an irregularly shaped pool and several parterres with different native plants and trees. The automatic irrigation installation is located throughout the garden.The interior of the house is distributed over 3 levels, to the main level, which is located in the middle, is accessed from the street, without architectural barriers and in it we find: hall distributor, toilet, large living room with fireplace and access to beautiful and large terrace, dining room with access to pool area, kitchen with pantry, 1 suite with dressing room, and bathroom with bath and shower and w.c. separate. Laundry room.
Upstairs: Large bedroom with fireplace and bathroom and large terrace with views from Palamós to St Feliu de Guíxols
Ground floor: double garage with laundry area, technical room with access to area that could be adapted as a cellar, 1 suite with access to covered terrace, 1 double bedroom and a multipurpose room with kitchen / dining room with independent entrance.The pool has been rejoined this year and enjoys sun all day. Maximum privacy.
The views of the sea, from all the rooms of the house are unbeatable. Orientation to the sun is perfect. There are awnings on some terraces. The house is sold without furniture without decorative objects, or lamps.
#ref:1360 MNO This house could be a nice combination, combining the solid construction of the 70s with the minimalism of the 21st century. With minimal investment and taking advantage of the materials used in the construction 50 years ago, preserving the energy of stones, marble and noble materials such as time-resistant woods, it could be a dream house. The design of the house, is like a Catalan farmhouse with the robustness of a castle, nestled in a fantastic place with very wide views of the sea.
On the North facade are observed: the pedestrian entrance accessed from the access ramp on the street level and the entrance to the garage, on a lower level with double door and with the possibility of parking outdoors as well.
The garden surrounds the house and expands in the south, hosting an irregularly shaped pool and several parterres with different native plants and trees. The automatic irrigation installation is located throughout the garden.The interior of the house is distributed over 3 levels, to the main level, which is located in the middle, is accessed from the street, without architectural barriers and in it we find: hall distributor, toilet, large living room with fireplace and access to beautiful and large terrace, dining room with access to pool area, kitchen with pantry, 1 suite with dressing room, and bathroom with bath and shower and w.c. separate. Laundry room.
Upstairs: Large bedroom with fireplace and bathroom and large terrace with views from Palamós to St Feliu de Guíxols
Ground floor: double garage with laundry area, technical room with access to area that could be adapted as a cellar, 1 suite with access to covered terrace, 1 double bedroom and a multipurpose room with kitchen / dining room with independent entrance.The pool has been rejoined this year and enjoys sun all day. Maximum privacy.
The views of the sea, from all the rooms of the house are unbeatable. Orientation to the sun is perfect. There are awnings on some terraces. The house is sold without furniture without decorative objects, or lamps.
#ref:1360 MNO